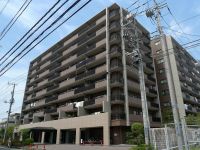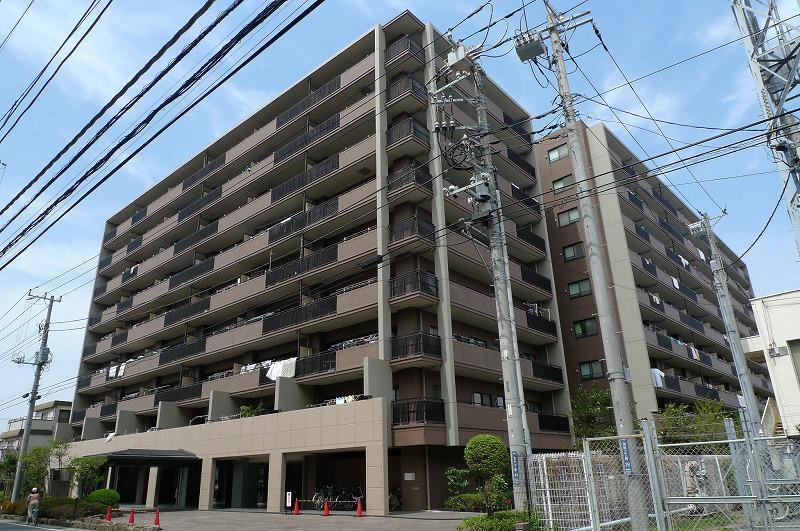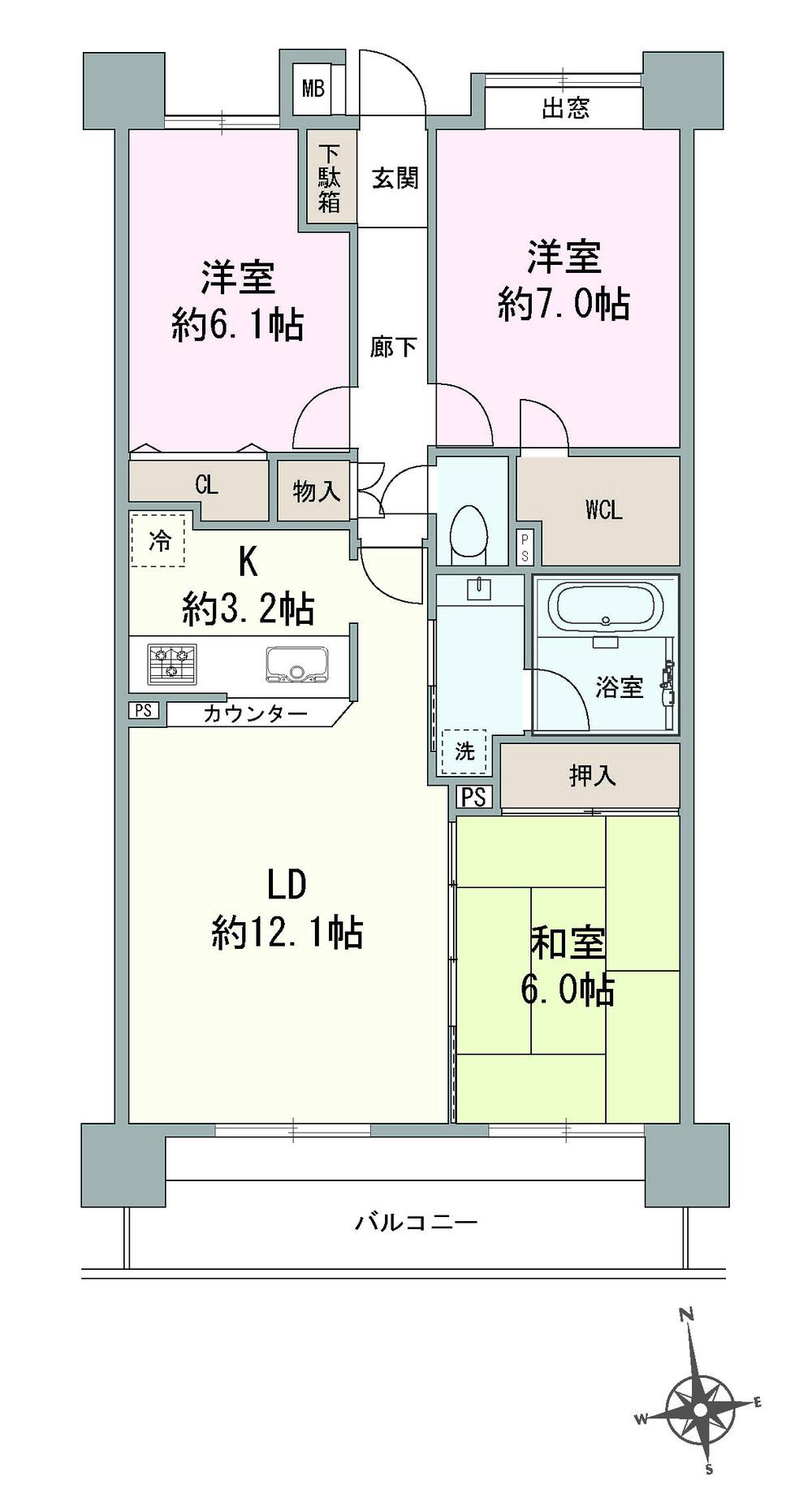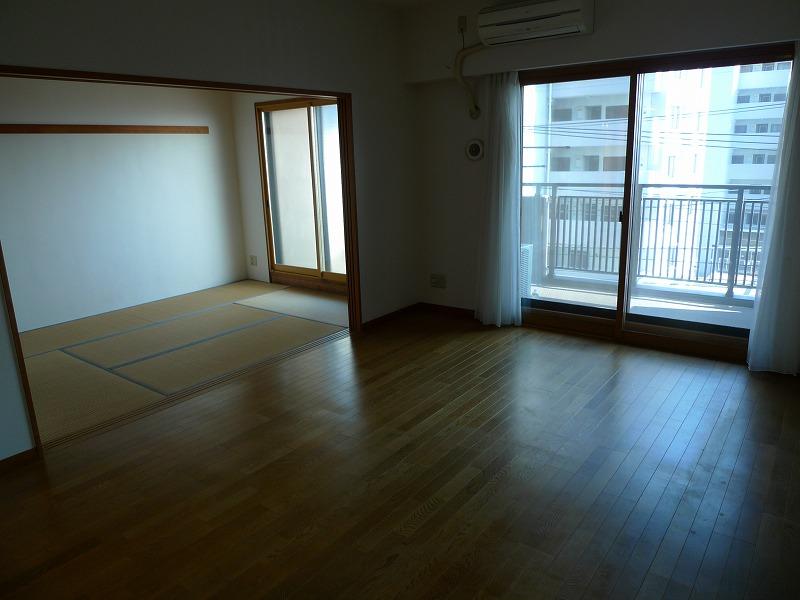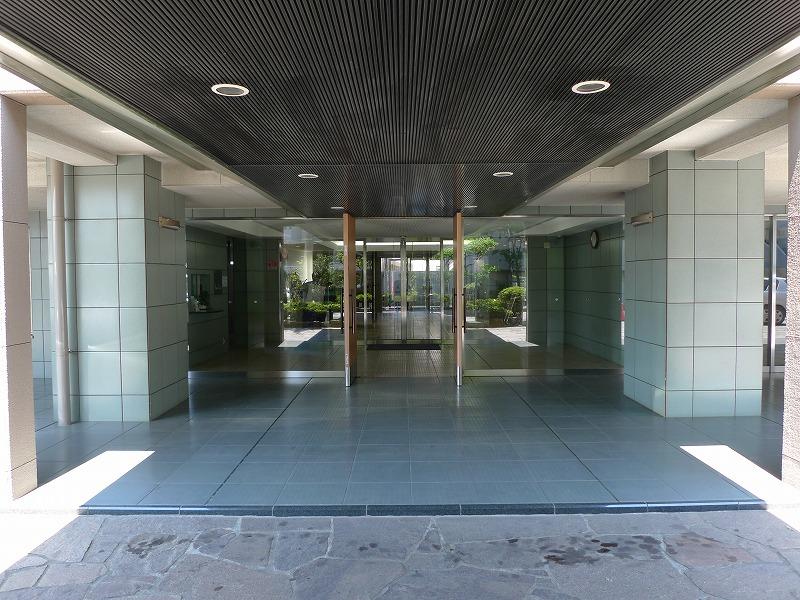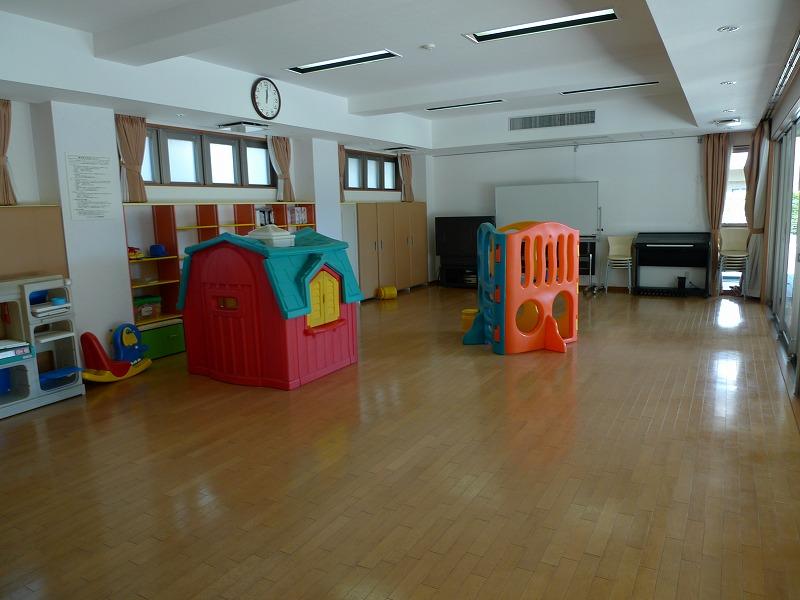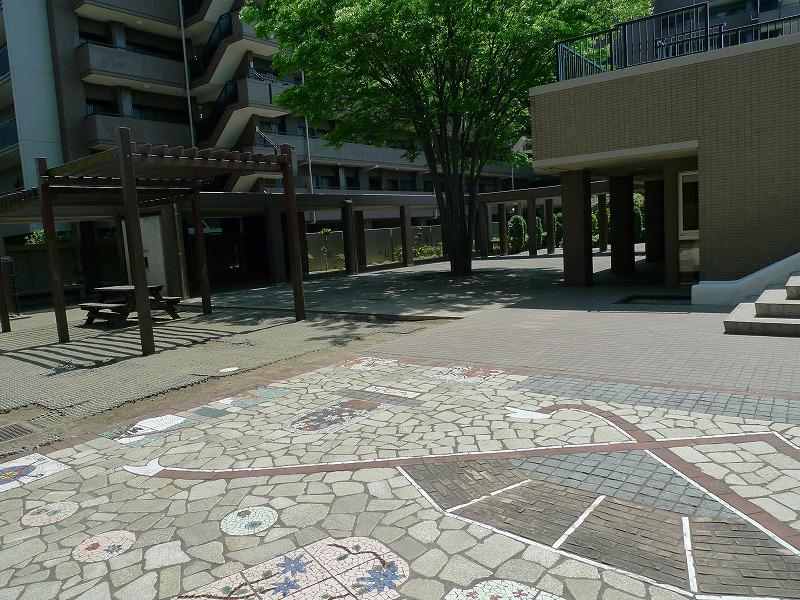|
|
Narashino, Chiba Prefecture
千葉県習志野市
|
|
Keisei Main Line "Keisei Okubo" walk 12 minutes
京成本線「京成大久保」歩12分
|
|
Living ceiling height 2.63m Inpurasu installed in all the living room window The room is very beautiful to your. Feel free to possible preview per vacancy. Is a 1-minute walk from the Seven-Eleven.
リビング天井高2.63m 全居室窓にインプラス設置 室内とても綺麗にお使いです。空室につき気軽に内覧可能です。セブンイレブンまで徒歩1分です。
|
Features pickup 特徴ピックアップ | | Immediate Available / Bathroom Dryer / Yang per good / Share facility enhancement / Flat to the station / LDK15 tatami mats or more / Japanese-style room / Face-to-face kitchen / South balcony / Bicycle-parking space / Elevator / Walk-in closet / Or more ceiling height 2.5m / All room 6 tatami mats or more / Delivery Box / Kids Room ・ nursery / Bike shelter 即入居可 /浴室乾燥機 /陽当り良好 /共有施設充実 /駅まで平坦 /LDK15畳以上 /和室 /対面式キッチン /南面バルコニー /駐輪場 /エレベーター /ウォークインクロゼット /天井高2.5m以上 /全居室6畳以上 /宅配ボックス /キッズルーム・託児所 /バイク置場 |
Property name 物件名 | | Cosmo stage Okubo South Plaza コスモステージ大久保サウスプラザ |
Price 価格 | | 16.8 million yen 1680万円 |
Floor plan 間取り | | 3LDK 3LDK |
Units sold 販売戸数 | | 1 units 1戸 |
Total units 総戸数 | | 227 units 227戸 |
Occupied area 専有面積 | | 75.6 sq m (22.86 tsubo) (center line of wall) 75.6m2(22.86坪)(壁芯) |
Other area その他面積 | | Balcony area: 12.6 sq m バルコニー面積:12.6m2 |
Whereabouts floor / structures and stories 所在階/構造・階建 | | 4th floor / RC9 story 4階/RC9階建 |
Completion date 完成時期(築年月) | | February 1999 1999年2月 |
Address 住所 | | Narashino, Chiba Prefecture Mimomi 2 千葉県習志野市実籾2 |
Traffic 交通 | | Keisei Main Line "Keisei Okubo" walk 12 minutes 京成本線「京成大久保」歩12分
|
Contact お問い合せ先 | | Keiseifudosan Ltd. Yachiyodai office TEL: 0800-603-2378 [Toll free] mobile phone ・ Also available from PHS
Caller ID is not notified
Please contact the "saw SUUMO (Sumo)"
If it does not lead, If the real estate company 京成不動産(株)八千代台営業所TEL:0800-603-2378【通話料無料】携帯電話・PHSからもご利用いただけます
発信者番号は通知されません
「SUUMO(スーモ)を見た」と問い合わせください
つながらない方、不動産会社の方は
|
Administrative expense 管理費 | | 7800 yen / Month (consignment (resident)) 7800円/月(委託(常駐)) |
Repair reserve 修繕積立金 | | 13,700 yen / Month 1万3700円/月 |
Expenses 諸費用 | | Town council fee: 300 yen / Month, Common expenses: 300 yen / Month 町会費:300円/月、共益費:300円/月 |
Time residents 入居時期 | | Immediate available 即入居可 |
Whereabouts floor 所在階 | | 4th floor 4階 |
Direction 向き | | South 南 |
Renovation リフォーム | | April 2009 interior renovation completed (all rooms) 2009年4月内装リフォーム済(全室) |
Structure-storey 構造・階建て | | RC9 story RC9階建 |
Site of the right form 敷地の権利形態 | | Ownership 所有権 |
Use district 用途地域 | | Industry 工業 |
Parking lot 駐車場 | | Site (6500 yen ~ ¥ 10,000 / Month) 敷地内(6500円 ~ 1万円/月) |
Company profile 会社概要 | | <Mediation> Minister of Land, Infrastructure and Transport (4) No. 005540 Keiseifudosan Co. Yachiyodai office Yubinbango276-0032 Chiba Prefecture Yachiyo Yachiyodaihigashi 1-18-2 <仲介>国土交通大臣(4)第005540号京成不動産(株)八千代台営業所〒276-0032 千葉県八千代市八千代台東1-18-2 |
Construction 施工 | | Recruit Cosmos Co., Ltd. リクルートコスモス(株) |
