Used Apartments » Kanto » Chiba Prefecture » Narashino
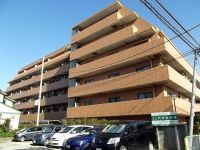 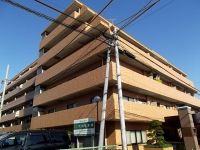
| | Narashino, Chiba Prefecture 千葉県習志野市 |
| Keisei Main Line "keisei tsudanuma" walk 7 minutes 京成本線「京成津田沼」歩7分 |
| It will be in the room the newly renovated (in 2013 the end of June will be completed) water around the floor ・ wall ・ We renovation up to the other details. Check the can of renovation to look at the room 新規リノベーションしたお部屋になります(H25年6月末完成予定)水廻り床・壁・その他細部に至るまでリフォームしています。お部屋を見てリノベーションの出来を確認して下さい |
| ◇ renovation contents ◇ (2013 end of June completed undecided) ■ System kitchen new exchange (Rikushiru AS) with water purifier ■ Kitchen panel new installation ■ Vanity new exchange (LCM selection L: 100) ■ Wash towel ring installation ■ Unit bus (chase possible fired) new exchange (Inakkusu Soviet Leo 1317) ■ Toilet new exchange (with warm water cleaning toilet seat) ■ Of hanging cupboard installation toilet ■ Towel ring exchange of toilet ■ Waterproof bread new replacement for laundry ■ Laundry faucet fittings exchange ■ Water heater replacement ■ All rooms joinery exchange ■ Flooring Insect (Western-style 2 between, Corridor, LD) ■ Baseboards exchange ■ Cross All rooms re-covering ■ Tatami mat replacement ■ Sliding door re-covering ■ Entrance post exchange ■ Curtain rail exchange ■ Screen door re-covering ■ Entrance tile re-covering ■ Human sensor lighting (entrance) ◇リフォーム内容◇(平成25年6月末完成未定)■システムキッチン新規交換(リクシルAS)浄水器付■キッチンパネル新規設置■洗面化粧台新規交換(LCMセレクションL:100)■洗面のタオルリング設置■ユニットバス(追い焚き可能)新規交換(イナックスソレオ1317)■トイレ新規交換(温水洗浄便座付)■トイレの吊戸棚設置■トイレのタオルリング交換■洗濯用防水パン新規交換■洗濯用水栓金具交換■給湯器交換■全室建具交換■フローリング張替え(洋室2間、廊下、LD)■巾木交換■クロス全室張替え■畳表替え■襖張替え■玄関ポスト交換■カーテンレール交換■網戸張替え■玄関タイル張替え■人感センサー照明(玄関) |
Features pickup 特徴ピックアップ | | 2 along the line more accessible / Interior renovation / System kitchen / Bathroom Dryer / Yang per good / All room storage / Starting station / Washbasin with shower / Face-to-face kitchen / Flooring Chokawa / Elevator / Otobasu / Warm water washing toilet seat / TV monitor interphone / Renovation / water filter / All rooms southwestward 2沿線以上利用可 /内装リフォーム /システムキッチン /浴室乾燥機 /陽当り良好 /全居室収納 /始発駅 /シャワー付洗面台 /対面式キッチン /フローリング張替 /エレベーター /オートバス /温水洗浄便座 /TVモニタ付インターホン /リノベーション /浄水器 /全室南西向き | Property name 物件名 | | Lions Mansion Tsudanuma second ライオンズマンション津田沼第二 | Price 価格 | | 21,800,000 yen 2180万円 | Floor plan 間取り | | 3LDK 3LDK | Units sold 販売戸数 | | 1 units 1戸 | Occupied area 専有面積 | | 72.39 sq m (center line of wall) 72.39m2(壁芯) | Other area その他面積 | | Balcony area: 7.55 sq m バルコニー面積:7.55m2 | Whereabouts floor / structures and stories 所在階/構造・階建 | | 1st floor / RC6 story 1階/RC6階建 | Completion date 完成時期(築年月) | | February 1989 1989年2月 | Address 住所 | | Narashino, Chiba Prefecture Tsudanuma 7 千葉県習志野市津田沼7 | Traffic 交通 | | Keisei Main Line "keisei tsudanuma" walk 7 minutes
JR Sobu Line Rapid "Tsudanuma" walk 15 minutes 京成本線「京成津田沼」歩7分
JR総武線快速「津田沼」歩15分
| Contact お問い合せ先 | | TEL: 0120-984841 [Toll free] Please contact the "saw SUUMO (Sumo)" TEL:0120-984841【通話料無料】「SUUMO(スーモ)を見た」と問い合わせください | Administrative expense 管理費 | | 14,500 yen / Month (consignment (resident)) 1万4500円/月(委託(常駐)) | Repair reserve 修繕積立金 | | 13,600 yen / Month 1万3600円/月 | Time residents 入居時期 | | Consultation 相談 | Whereabouts floor 所在階 | | 1st floor 1階 | Direction 向き | | Southwest 南西 | Renovation リフォーム | | June 2013 interior renovation completed (kitchen ・ bathroom ・ toilet ・ wall ・ floor ・ all rooms ・ Water heater) 2013年6月内装リフォーム済(キッチン・浴室・トイレ・壁・床・全室・給湯器) | Structure-storey 構造・階建て | | RC6 story RC6階建 | Site of the right form 敷地の権利形態 | | Ownership 所有権 | Use district 用途地域 | | One middle and high 1種中高 | Company profile 会社概要 | | <Mediation> Minister of Land, Infrastructure and Transport (6) No. 004,139 (one company) Real Estate Association (Corporation) metropolitan area real estate Fair Trade Council member (Ltd.) Daikyo Riarudo Funabashi shop / Telephone reception → Head Office: Tokyo Yubinbango273-0005 Funabashi, Chiba Prefecture Honcho 5-4-2 Mori Building fourth floor <仲介>国土交通大臣(6)第004139号(一社)不動産協会会員 (公社)首都圏不動産公正取引協議会加盟(株)大京リアルド船橋店/電話受付→本社:東京〒273-0005 千葉県船橋市本町5-4-2 森ビル4階 | Construction 施工 | | Ikeda Construction Co., Ltd. 池田建設(株) |
Local appearance photo現地外観写真 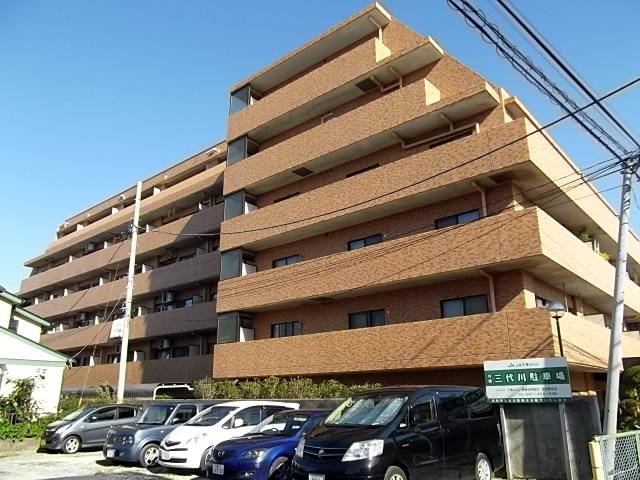 Local (June 2013) Shooting
現地(2013年6月)撮影
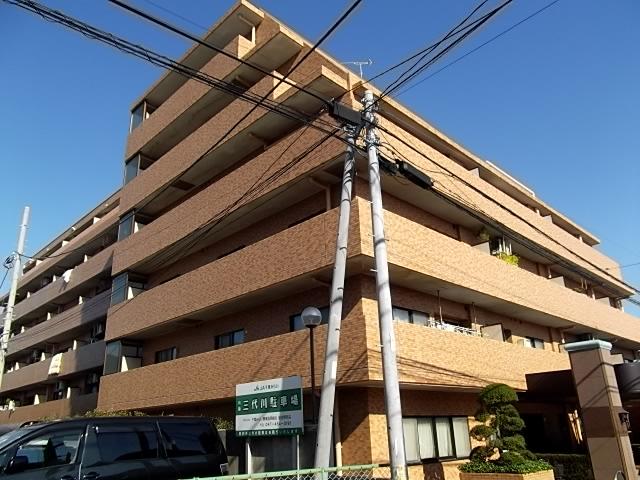 Local (June 2013) Shooting
現地(2013年6月)撮影
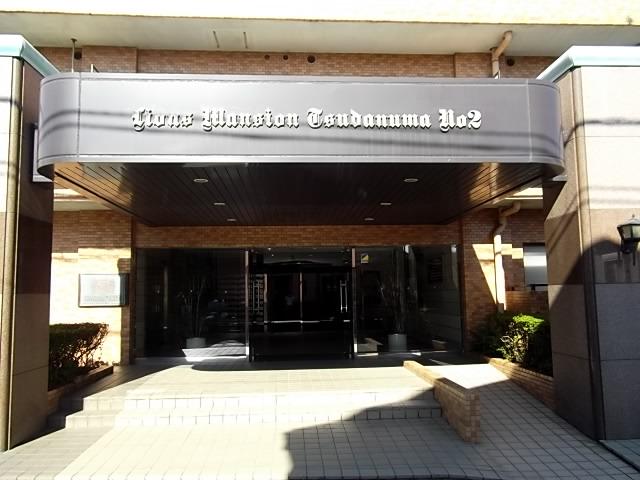 Local (June 2013) Shooting
現地(2013年6月)撮影
Floor plan間取り図 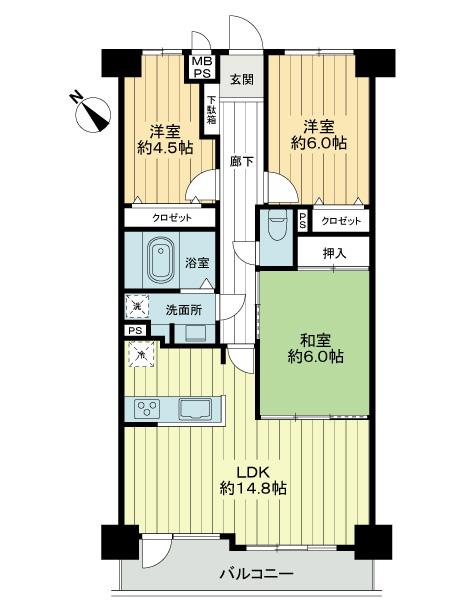 3LDK, Price 21,800,000 yen, Occupied area 72.39 sq m , Floor change to counter the kitchen from the balcony area 7.55 sq m stand-alone kitchen. There is a feeling of opening is bright kitchen. Also new storage space installed in a Western-style 4.5 Pledge (installing a storage without changing the size of the room)
3LDK、価格2180万円、専有面積72.39m2、バルコニー面積7.55m2 独立型キッチンからカウンターキッチンに間取り変更。開放感があり明るいキッチンです。また洋室4.5帖に新規収納スペース設置(お部屋の広さを変えずに収納を設置)
Livingリビング 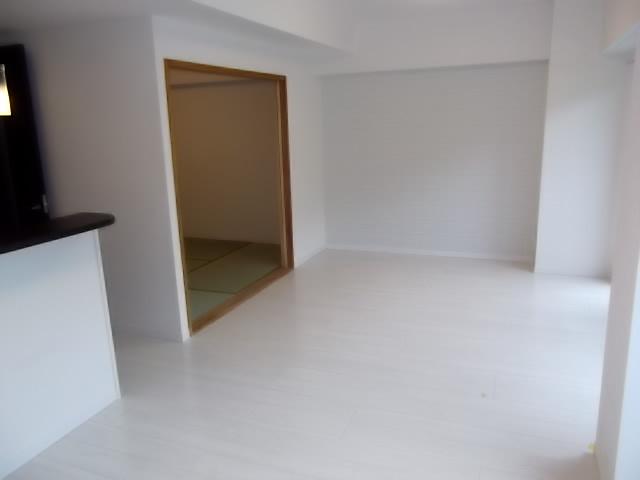 Indoor (July 2013) Shooting
室内(2013年7月)撮影
Bathroom浴室 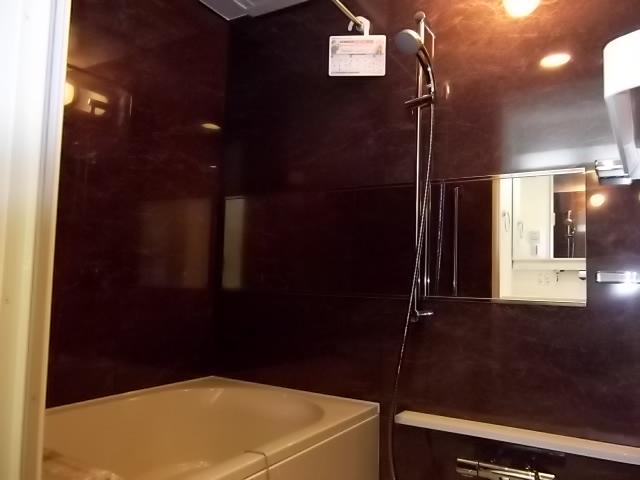 Indoor (July 2013) Shooting
室内(2013年7月)撮影
Kitchenキッチン 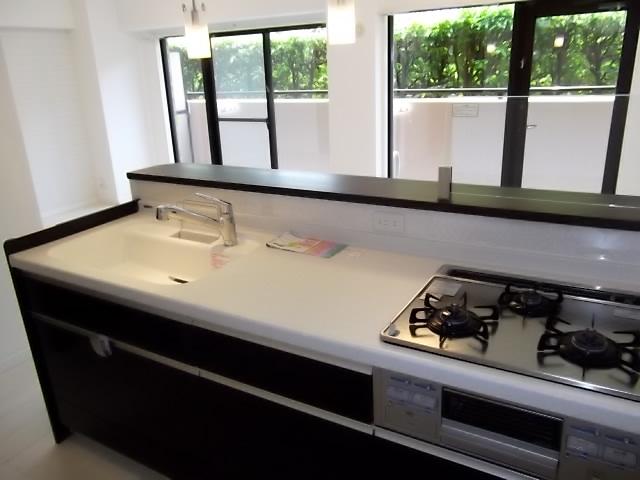 Indoor (July 2013) Shooting
室内(2013年7月)撮影
Non-living roomリビング以外の居室 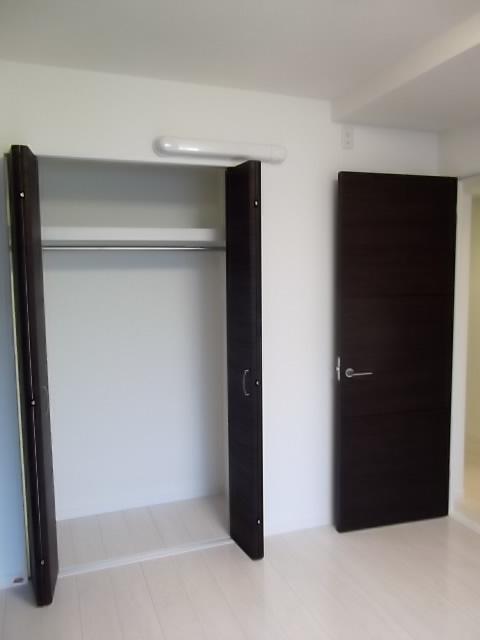 Indoor (July 2013) Shooting
室内(2013年7月)撮影
Entrance玄関 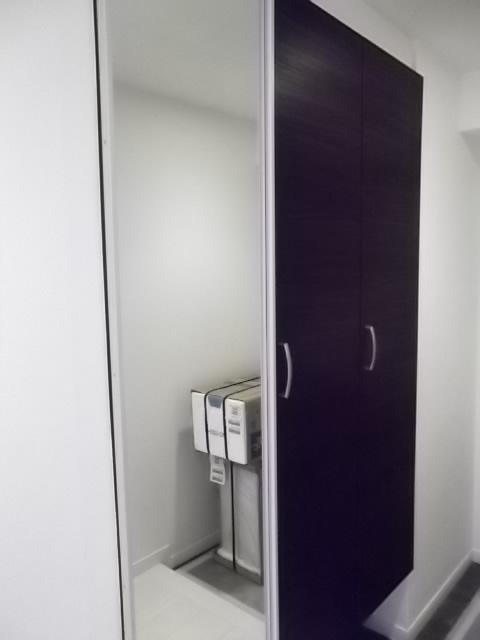 Local (July 2013) Shooting
現地(2013年7月)撮影
Wash basin, toilet洗面台・洗面所 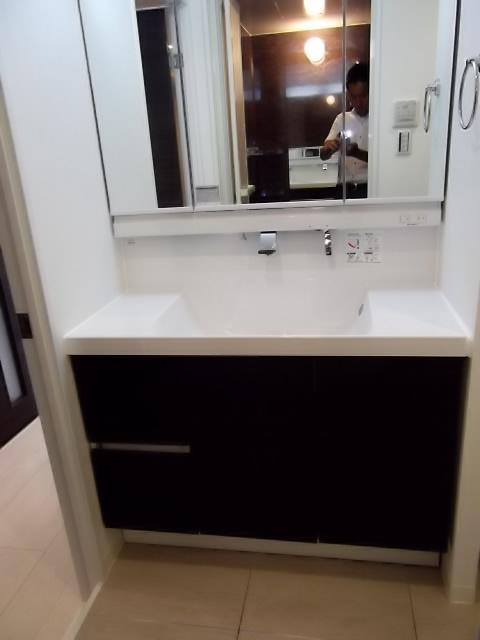 Indoor (July 2013) Shooting
室内(2013年7月)撮影
Toiletトイレ 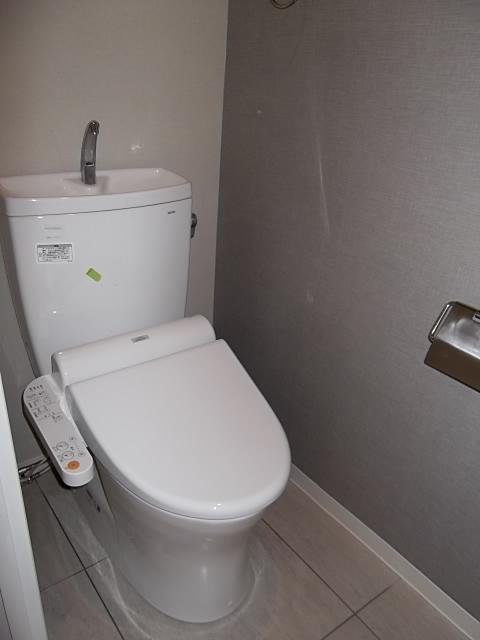 Indoor (July 2013) Shooting
室内(2013年7月)撮影
Entranceエントランス 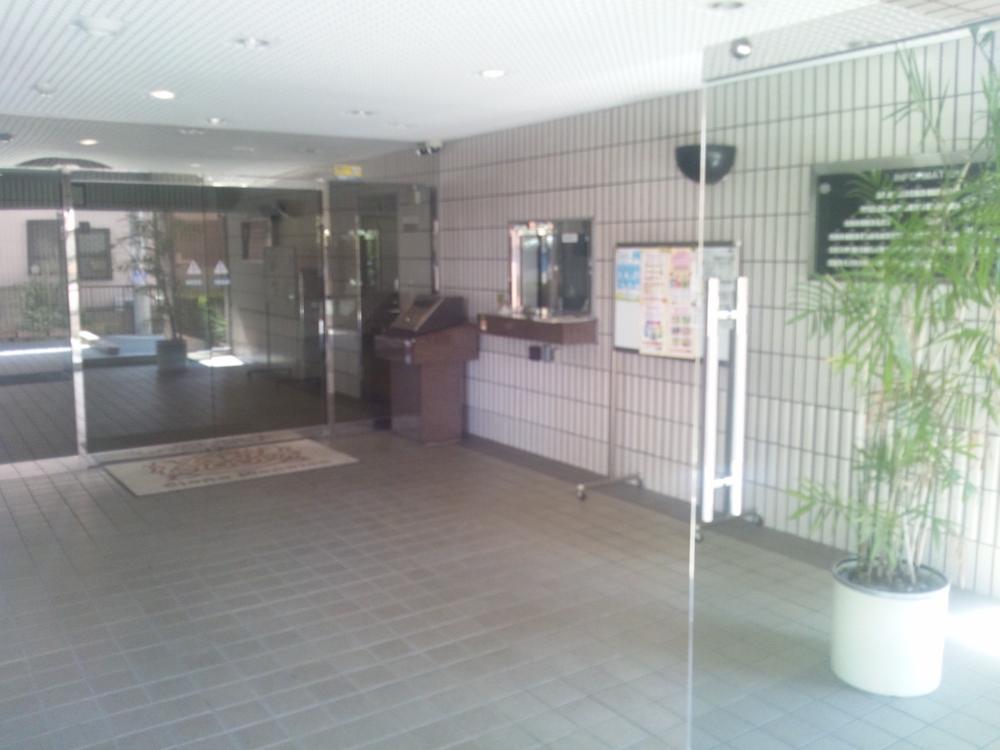 Common areas
共用部
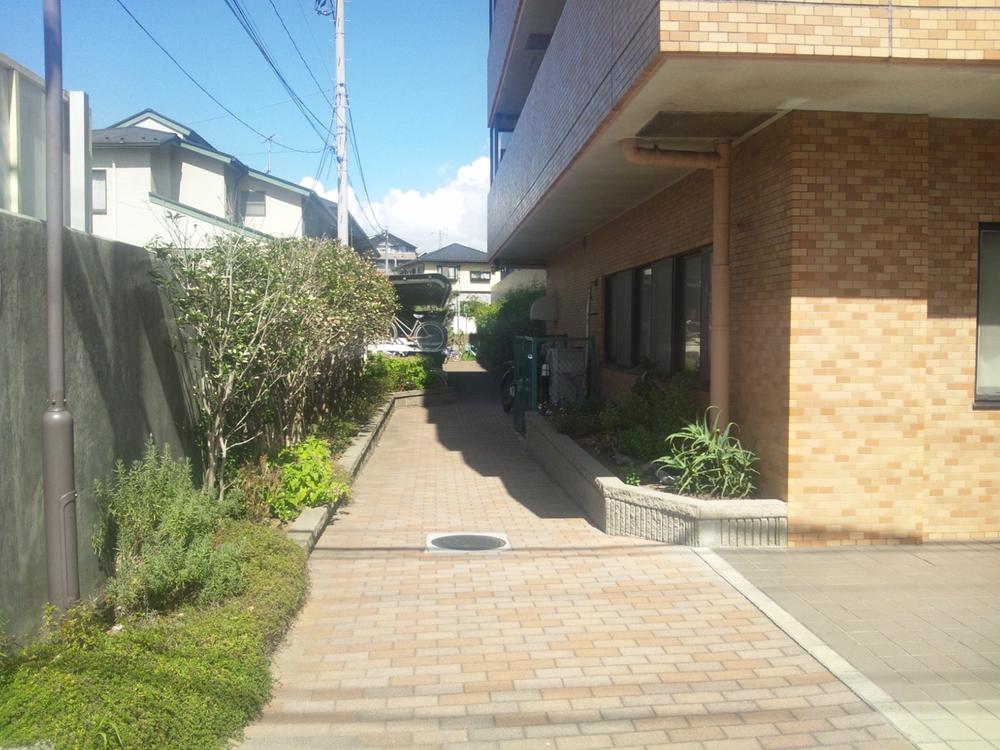 Other
その他
Livingリビング 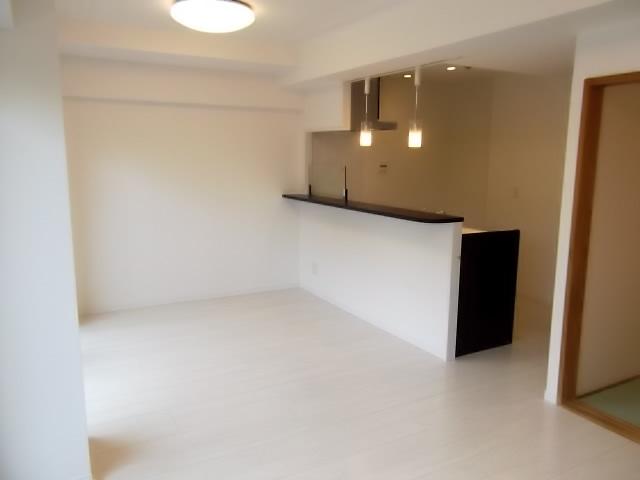 Indoor (July 2013) Shooting
室内(2013年7月)撮影
Kitchenキッチン 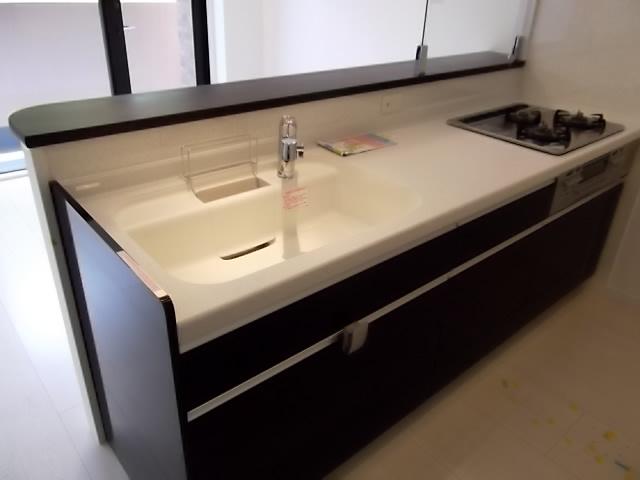 Indoor (July 2013) Shooting
室内(2013年7月)撮影
Non-living roomリビング以外の居室 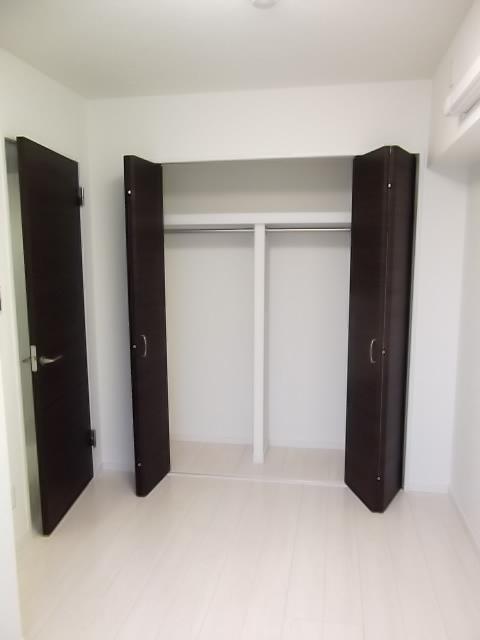 Indoor (July 2013) Shooting
室内(2013年7月)撮影
Wash basin, toilet洗面台・洗面所 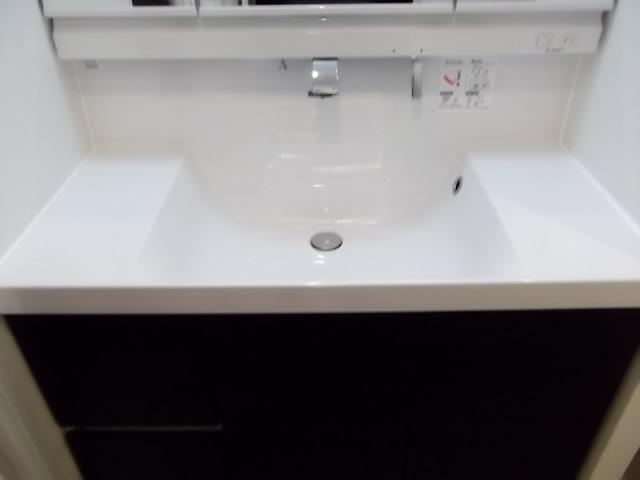 Indoor (July 2013) Shooting
室内(2013年7月)撮影
Otherその他 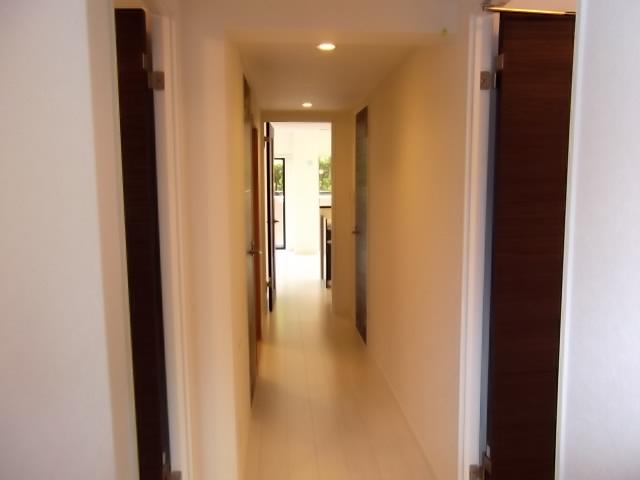 Shooting from the front door
玄関から撮影
Livingリビング 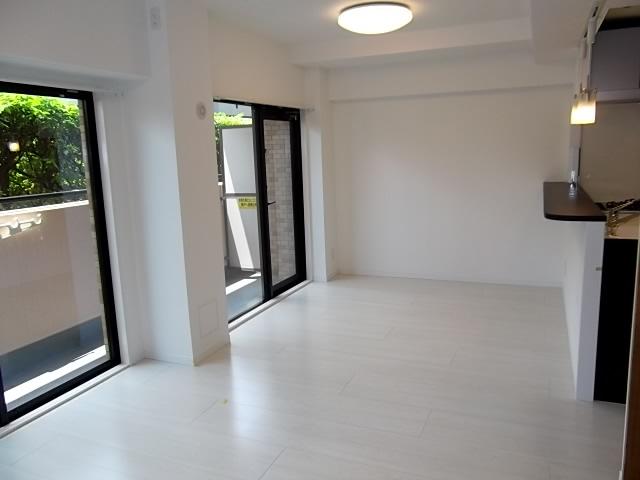 Indoor (July 2013) Shooting
室内(2013年7月)撮影
Kitchenキッチン 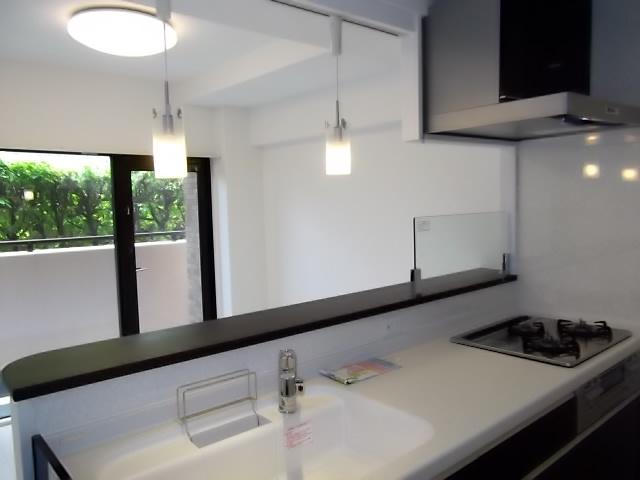 Indoor (July 2013) Shooting
室内(2013年7月)撮影
Location
| 




















