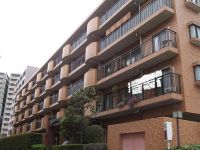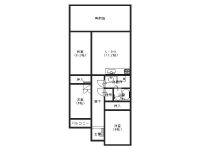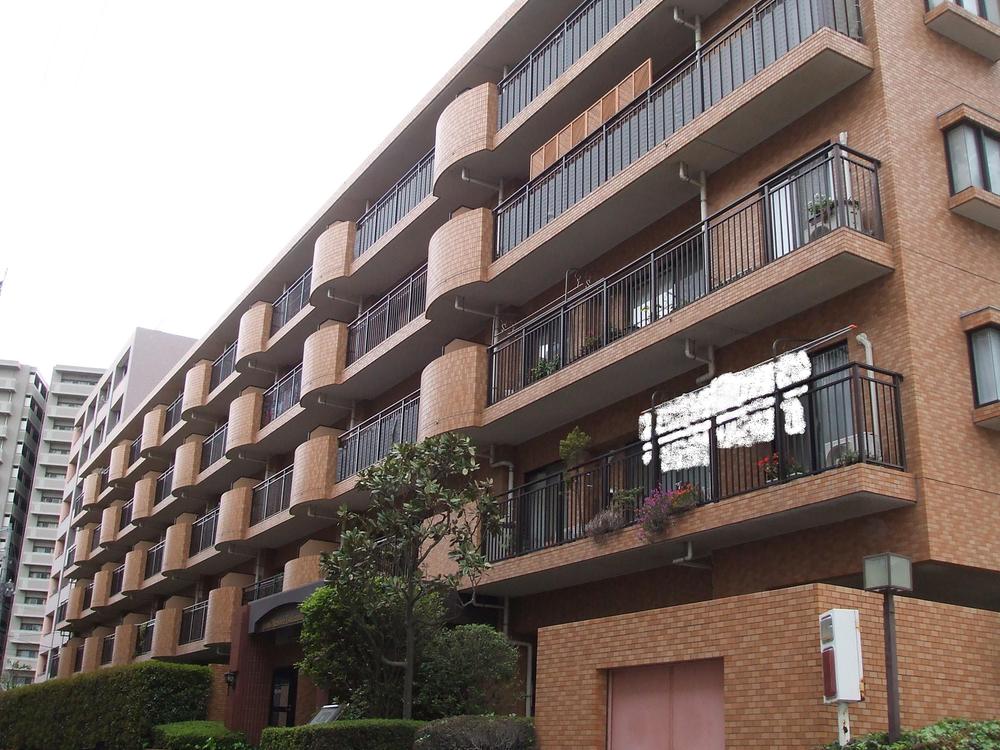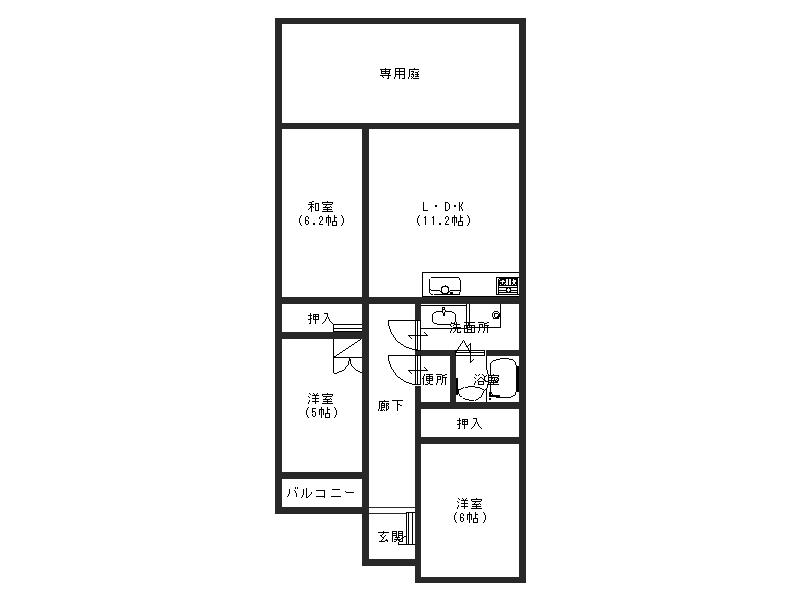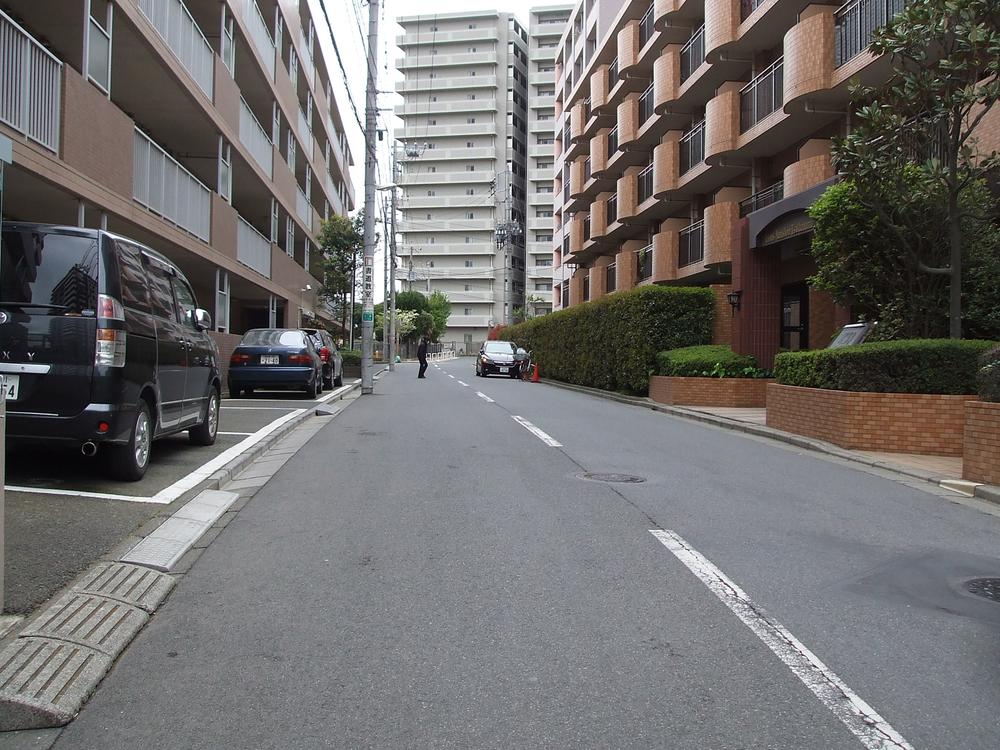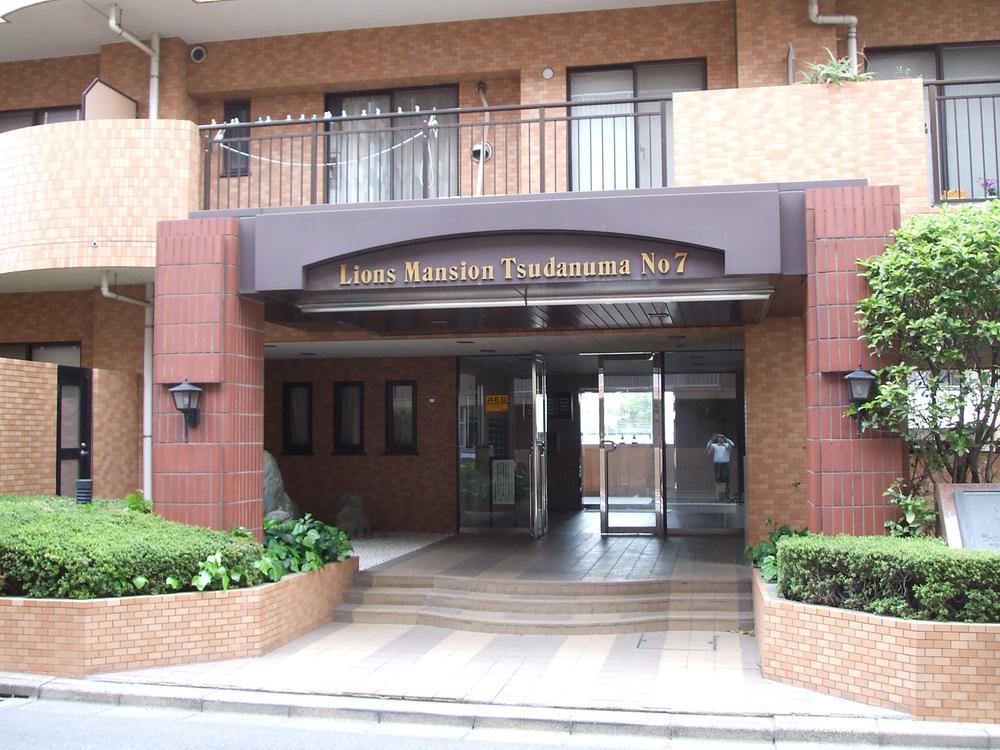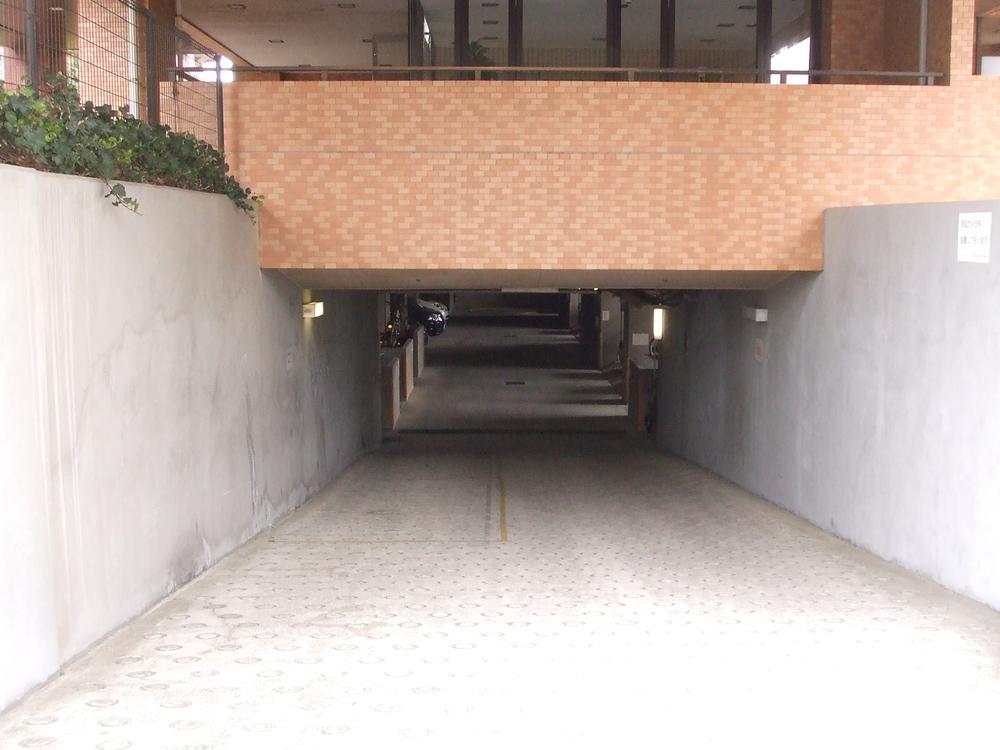|
|
Narashino, Chiba Prefecture
千葉県習志野市
|
|
JR Sobu Line "Tsudanuma" walk 11 minutes
JR総武線「津田沼」歩11分
|
|
It has become a parking lot underneath the room, Better to the child-rearing now, Since there is a perfect private garden to families with small children, It spreads the width of the play of children!
部屋の下が駐車場になっており、これから子育てをする方、小さいお子様がいるご家庭にぴったり専用庭がありますので、お子様の遊びの幅も広がります!
|
|
■ 3 along the line is very convenient location to commute within 18 minutes' walk!
■3沿線が徒歩18分以内の通勤にとても便利な立地です!
|
Features pickup 特徴ピックアップ | | 2 along the line more accessible / It is close to the city / Facing south / Yang per good / Japanese-style room / South balcony / Elevator / Flat terrain / Private garden 2沿線以上利用可 /市街地が近い /南向き /陽当り良好 /和室 /南面バルコニー /エレベーター /平坦地 /専用庭 |
Property name 物件名 | | Lions Mansion Tsudanuma seventh ライオンズマンション津田沼第7 |
Price 価格 | | 16.8 million yen 1680万円 |
Floor plan 間取り | | 3LDK 3LDK |
Units sold 販売戸数 | | 1 units 1戸 |
Occupied area 専有面積 | | 62.39 sq m (registration) 62.39m2(登記) |
Other area その他面積 | | Balcony area: 9.62 sq m , Private garden: 15 sq m (use fee Mu) バルコニー面積:9.62m2、専用庭:15m2(使用料無) |
Whereabouts floor / structures and stories 所在階/構造・階建 | | Second floor / RC6 story 2階/RC6階建 |
Completion date 完成時期(築年月) | | July 1990 1990年7月 |
Address 住所 | | Narashino, Chiba Prefecture Yatsu 6 千葉県習志野市谷津6 |
Traffic 交通 | | JR Sobu Line "Tsudanuma" walk 11 minutes Keisei Main Line "Yatsu" walk 18 minutes
Shinkeiseisen "Shintsudanuma" walk 17 minutes JR総武線「津田沼」歩11分京成本線「谷津」歩18分
新京成線「新津田沼」歩17分
|
Related links 関連リンク | | [Related Sites of this company] 【この会社の関連サイト】 |
Contact お問い合せ先 | | (Ltd.) Sugimoto TateSo TEL: 0800-805-3727 [Toll free] mobile phone ・ Also available from PHS
Caller ID is not notified
Please contact the "saw SUUMO (Sumo)"
If it does not lead, If the real estate company (株)杉本建装TEL:0800-805-3727【通話料無料】携帯電話・PHSからもご利用いただけます
発信者番号は通知されません
「SUUMO(スーモ)を見た」と問い合わせください
つながらない方、不動産会社の方は
|
Administrative expense 管理費 | | 12,000 yen / Month (consignment (commuting)) 1万2000円/月(委託(通勤)) |
Repair reserve 修繕積立金 | | 13,820 yen / Month 1万3820円/月 |
Time residents 入居時期 | | Consultation 相談 |
Whereabouts floor 所在階 | | Second floor 2階 |
Direction 向き | | South 南 |
Structure-storey 構造・階建て | | RC6 story RC6階建 |
Site of the right form 敷地の権利形態 | | Ownership 所有権 |
Use district 用途地域 | | Semi-industrial 準工業 |
Parking lot 駐車場 | | Site (15,000 yen / Month) 敷地内(1万5000円/月) |
Company profile 会社概要 | | <Mediation> Governor of Chiba Prefecture (2) No. 015031 (Ltd.) Sugimoto TateSo Yubinbango264-0032 Chiba Wakaba-ku, Mitsuwadai 5-1-83 <仲介>千葉県知事(2)第015031号(株)杉本建装〒264-0032 千葉県千葉市若葉区みつわ台5-1-83 |
