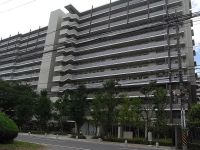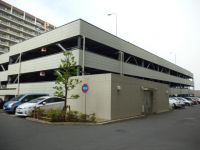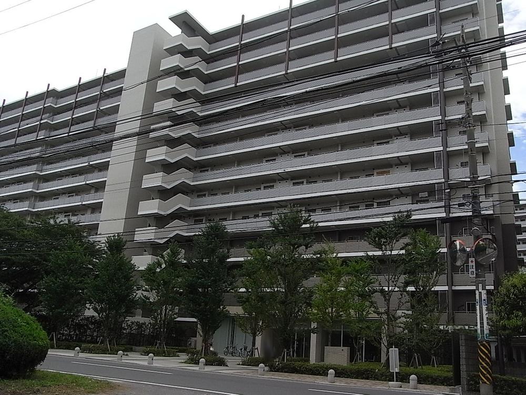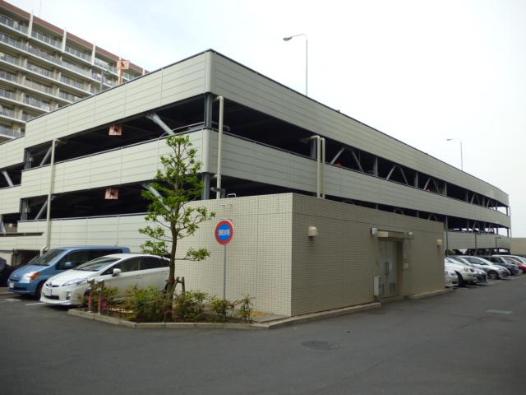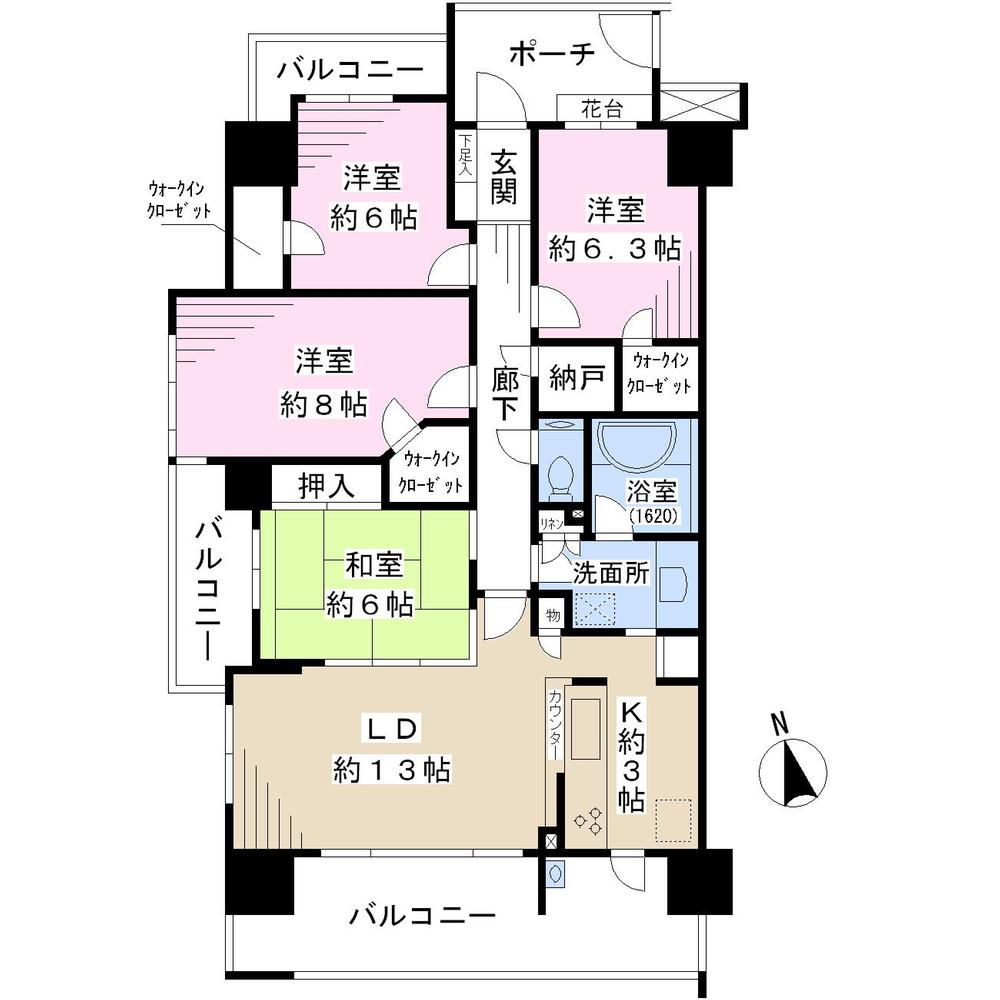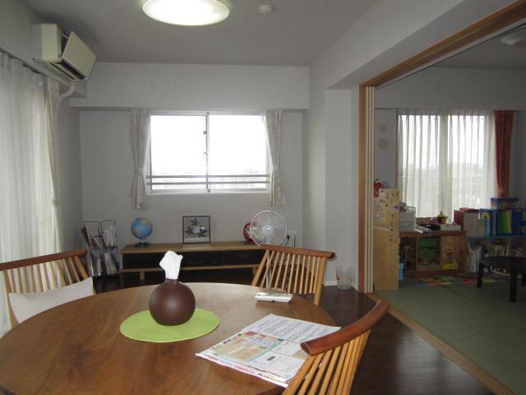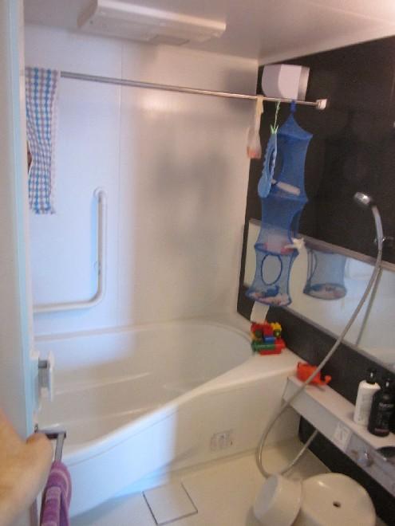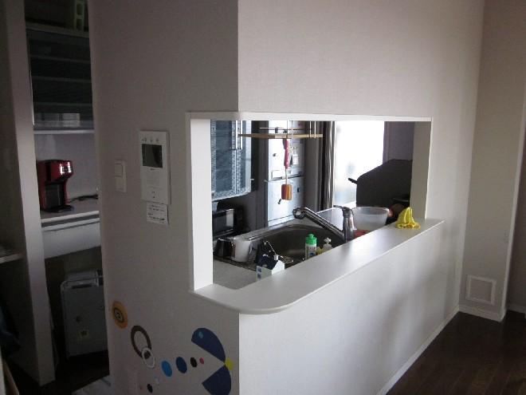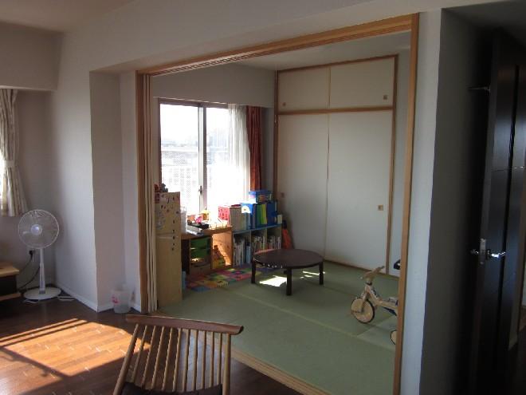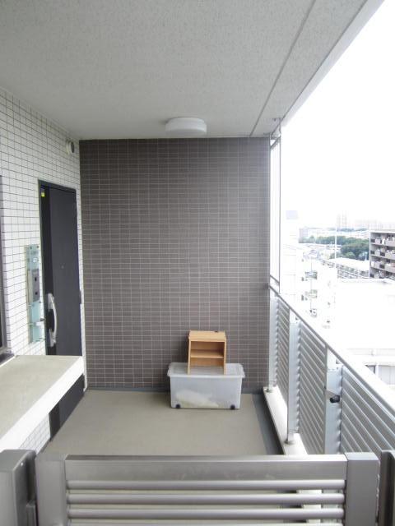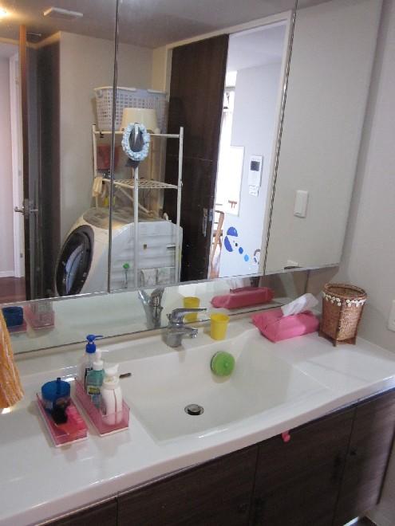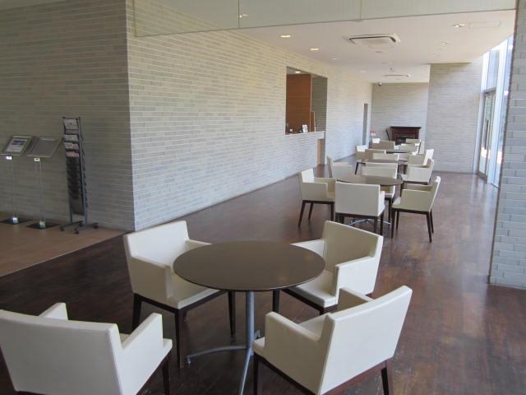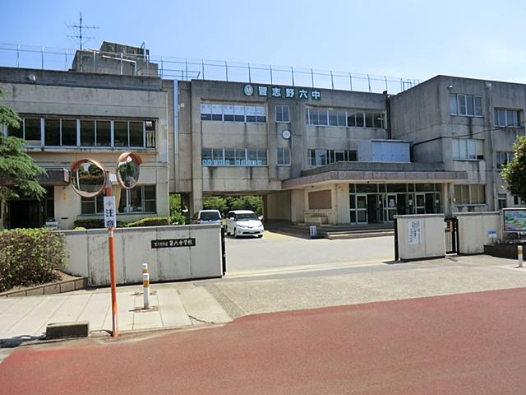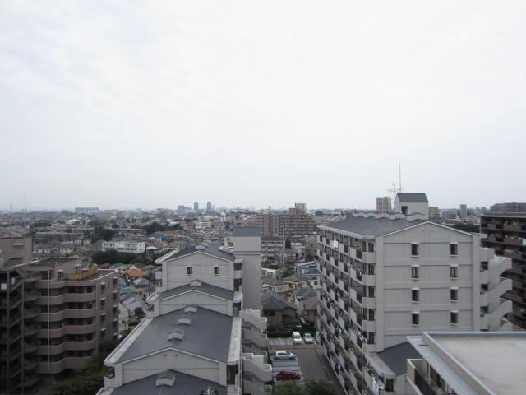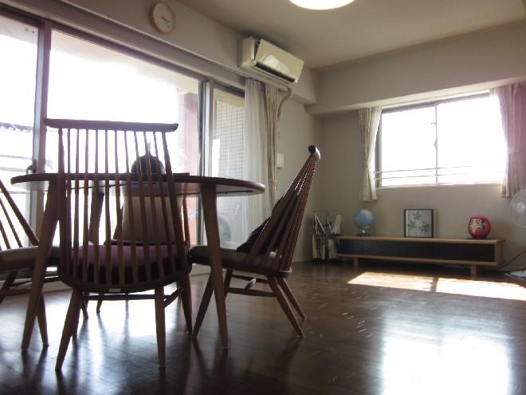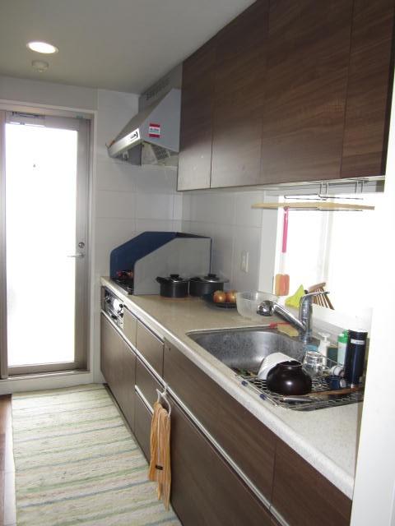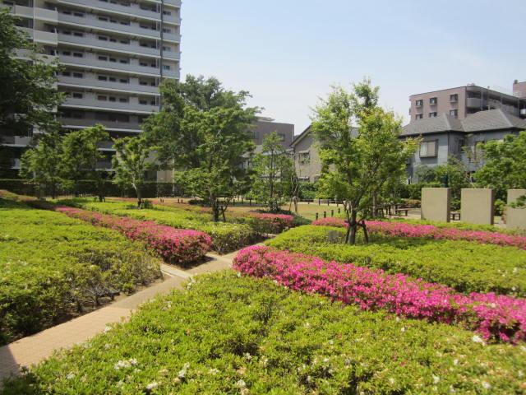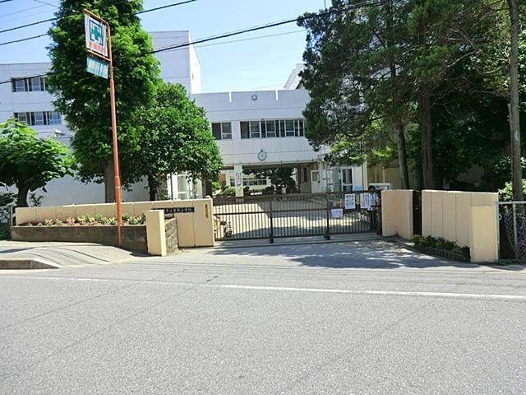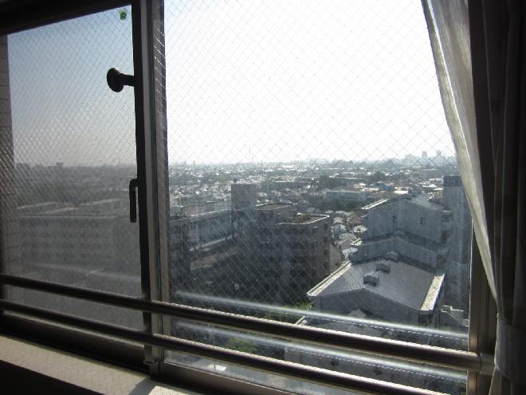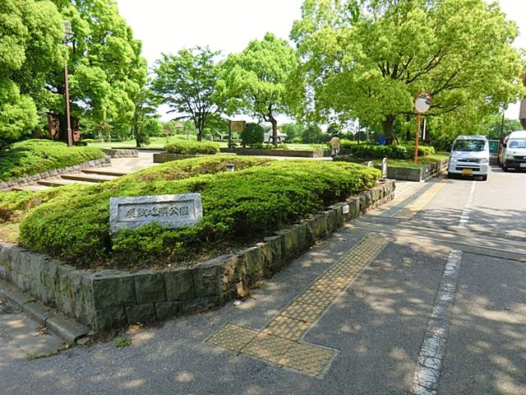|
|
Narashino, Chiba Prefecture
千葉県習志野市
|
|
Keisei Main Line "Keisei Okubo" walk 13 minutes
京成本線「京成大久保」歩13分
|
|
Southwest Corner Room Ventilation of the three-sided balcony is a good room sharing of large-scale apartment unique facility enhancement 6 Pledge or more of the total room with storage
南西角部屋 3面バルコニーの通風良好なお部屋です大規模マンションならではの共用施設充実全居室収納付の6帖以上
|
|
South balcony more depth 2m Horizontal type LDK with slop sink is facing the balcony ※ Equipment warranty service subject property ※
南側バルコニーは奥行2m以上 スロップシンク付LDKはバルコニーに面した横長タイプ※設備保証サービス対象物件※
|
Features pickup 特徴ピックアップ | | System kitchen / Bathroom Dryer / Corner dwelling unit / Yang per good / Share facility enhancement / All room storage / LDK15 tatami mats or more / Japanese-style room / High floor / Face-to-face kitchen / Self-propelled parking / 2 or more sides balcony / Elevator / TV monitor interphone / Ventilation good / Walk-in closet / All room 6 tatami mats or more / Pets Negotiable / Located on a hill / Delivery Box / Kids Room ・ nursery システムキッチン /浴室乾燥機 /角住戸 /陽当り良好 /共有施設充実 /全居室収納 /LDK15畳以上 /和室 /高層階 /対面式キッチン /自走式駐車場 /2面以上バルコニー /エレベーター /TVモニタ付インターホン /通風良好 /ウォークインクロゼット /全居室6畳以上 /ペット相談 /高台に立地 /宅配ボックス /キッズルーム・託児所 |
Event information イベント情報 | | Taisei the back in the real estate sales, As we can so as to correspond to any consultation about the house, It started a "concierge service" of real estate. "Law on Real Estate ・ Tax / Buying and selling ・ Operation / Rent ・ management / Architecture ・ Renovation ", etc., Professional staff will be happy to answer for a variety of consultation. Because it does not take the cost, Please feel free to contact us. Concierge desk Reception time 10 o'clock ~ At 18 (Wednesday regular holiday) FAX are accepted 24 hours. Telephone number (toll-free) 0120-938-596FAX 03-3567-3933 / ) Consultation in from the mail is also available. 大成有楽不動産販売では、住まいに関するあらゆるご相談に対応させていただけるように、不動産の「コンシェルジュサービス」を始めました。不動産に関する「法律・税務/売買・運用/賃貸・管理/建築・リフォーム」など、様々なご相談に対して専門スタッフがお答えさせていただきます。費用はかかりませんので、お気軽にご相談ください。コンシェルジュデスク 受付時間 10時 ~ 18時(水曜日定休) FAXは24時間受け付けております。電話番号(フリーコール) 0120-938-596FAX 03-3567-3933 ホームページ(www.ietan.jp/)よりメールでご相談も可能です。 |
Property name 物件名 | | Grand Hill City Milena グランヒルシティミレナ |
Price 価格 | | 28.5 million yen 2850万円 |
Floor plan 間取り | | 4LDK 4LDK |
Units sold 販売戸数 | | 1 units 1戸 |
Total units 総戸数 | | 488 units 488戸 |
Occupied area 専有面積 | | 100.22 sq m (30.31 tsubo) (center line of wall) 100.22m2(30.31坪)(壁芯) |
Other area その他面積 | | Balcony area: 24.25 sq m バルコニー面積:24.25m2 |
Whereabouts floor / structures and stories 所在階/構造・階建 | | 10th floor / RC13 story 10階/RC13階建 |
Completion date 完成時期(築年月) | | March 2007 2007年3月 |
Address 住所 | | Narashino, Chiba Prefecture mansion 4 千葉県習志野市屋敷4 |
Traffic 交通 | | Keisei Main Line "Keisei Okubo" walk 13 minutes 京成本線「京成大久保」歩13分
|
Related links 関連リンク | | [Related Sites of this company] 【この会社の関連サイト】 |
Person in charge 担当者より | | Person in charge of real-estate and building Hashimoto Asao Age: 40 Daigyokai Experience: 18 years is what sticks anxiety and doubt in the buying and selling of real estate. As you can leave it in peace, Not only the benefits for our customers, Also tell Demerrito that can be expected from own experience, We are trying to the overall proposal. 担当者宅建橋本 朝夫年齢:40代業界経験:18年不動産の売買には不安や疑問がつきものです。安心してお任せいただけるよう、お客様にとってのメリットだけでなく、自身の経験から予想しうるデメッリトもお伝えし、総合的なご提案をするよう心掛けております。 |
Contact お問い合せ先 | | TEL: 0800-603-0223 [Toll free] mobile phone ・ Also available from PHS
Caller ID is not notified
Please contact the "saw SUUMO (Sumo)"
If it does not lead, If the real estate company TEL:0800-603-0223【通話料無料】携帯電話・PHSからもご利用いただけます
発信者番号は通知されません
「SUUMO(スーモ)を見た」と問い合わせください
つながらない方、不動産会社の方は
|
Administrative expense 管理費 | | 15,880 yen / Month (consignment (commuting)) 1万5880円/月(委託(通勤)) |
Repair reserve 修繕積立金 | | 7520 yen / Month 7520円/月 |
Time residents 入居時期 | | Consultation 相談 |
Whereabouts floor 所在階 | | 10th floor 10階 |
Direction 向き | | South 南 |
Overview and notices その他概要・特記事項 | | Contact: Hashimoto Asao 担当者:橋本 朝夫 |
Structure-storey 構造・階建て | | RC13 story RC13階建 |
Site of the right form 敷地の権利形態 | | Ownership 所有権 |
Use district 用途地域 | | Industry 工業 |
Parking lot 駐車場 | | Site (2000 yen ~ 5800 yen / Month) 敷地内(2000円 ~ 5800円/月) |
Company profile 会社概要 | | <Mediation> Minister of Land, Infrastructure and Transport (8) No. 003,394 (one company) Real Estate Association (Corporation) metropolitan area real estate Fair Trade Council member Taisei the back Real Estate Sales Co., Ltd. Tsudanuma office Yubinbango275-0016 Narashino, Chiba Prefecture Tsudanuma 1-2-13 OK building the fifth floor <仲介>国土交通大臣(8)第003394号(一社)不動産協会会員 (公社)首都圏不動産公正取引協議会加盟大成有楽不動産販売(株)津田沼営業所〒275-0016 千葉県習志野市津田沼1-2-13 OKビル5階 |
Construction 施工 | | HASEKO Corporation (株)長谷工コーポレーション |
