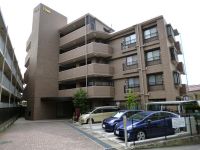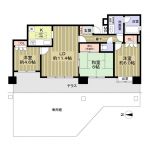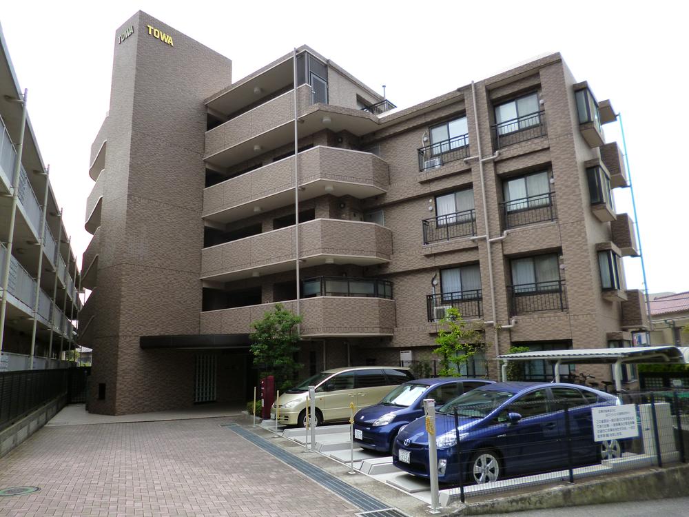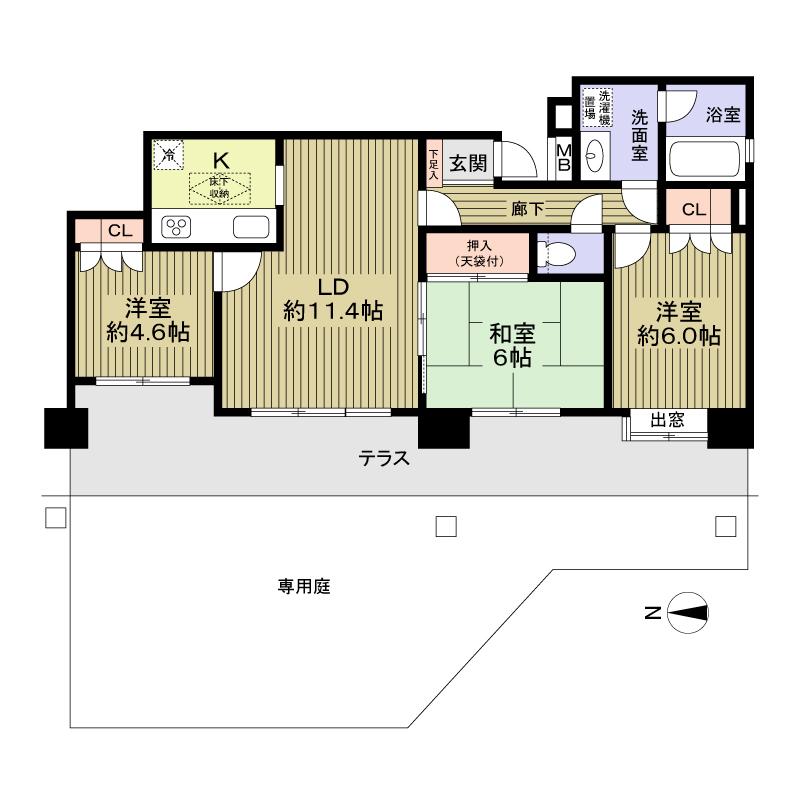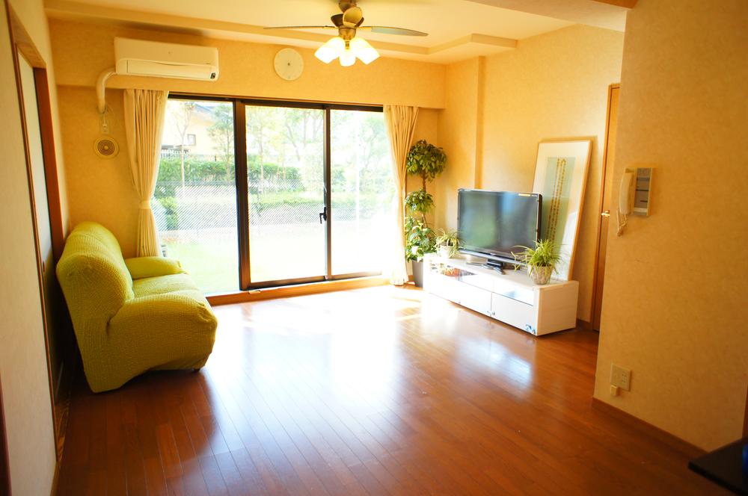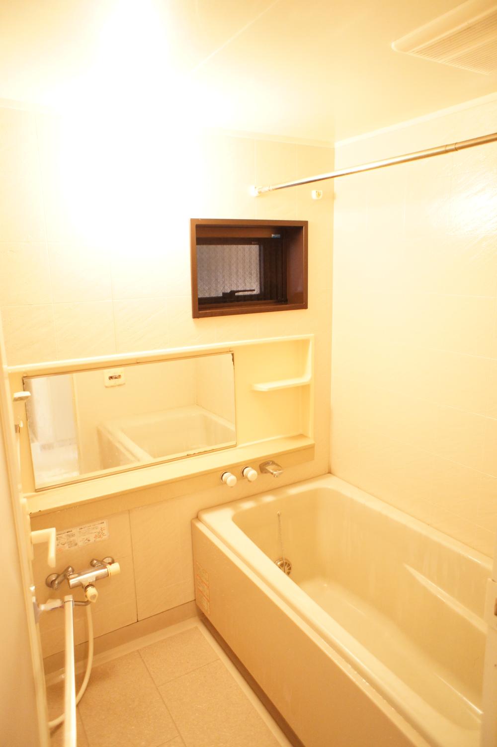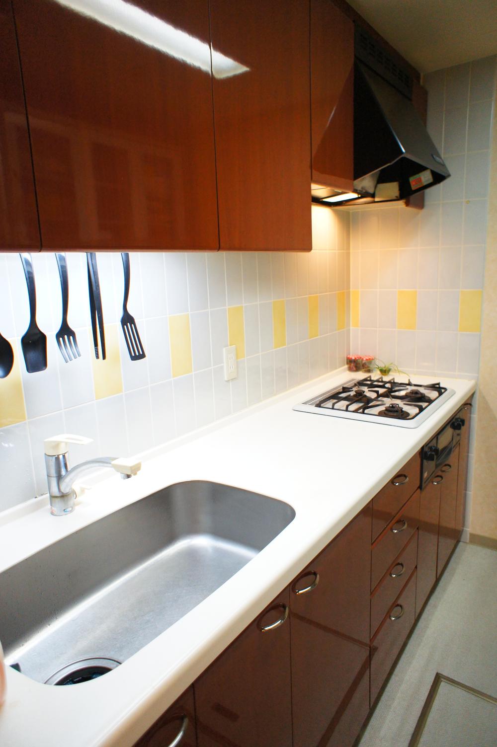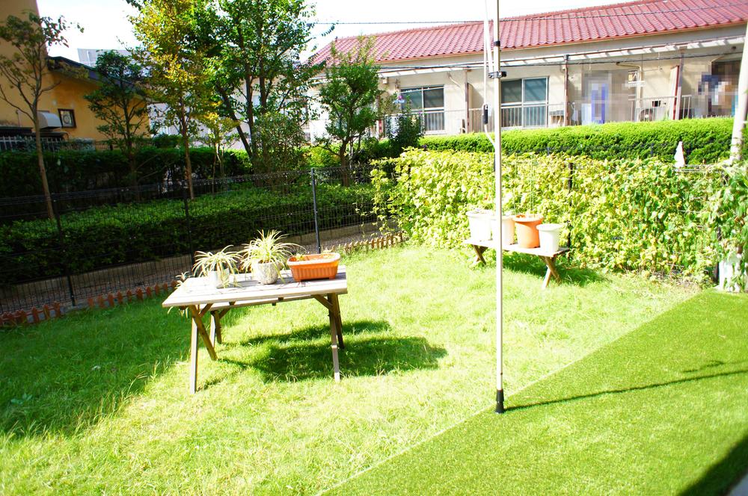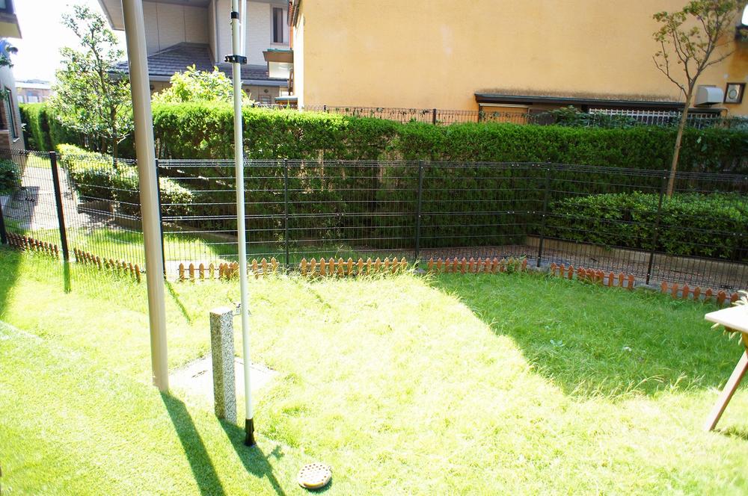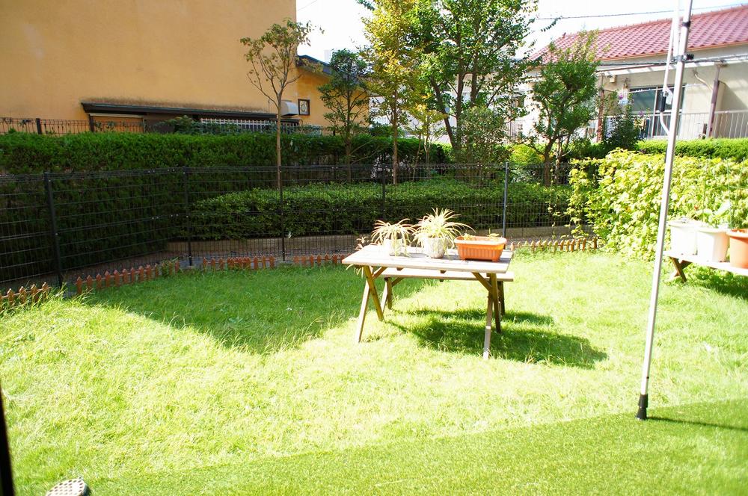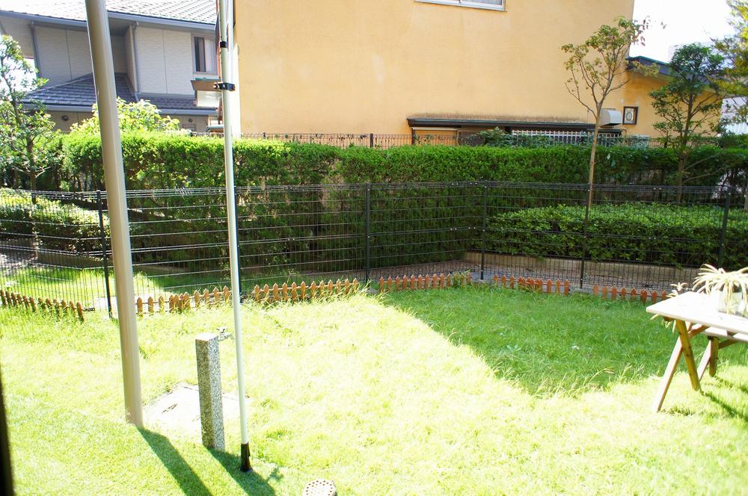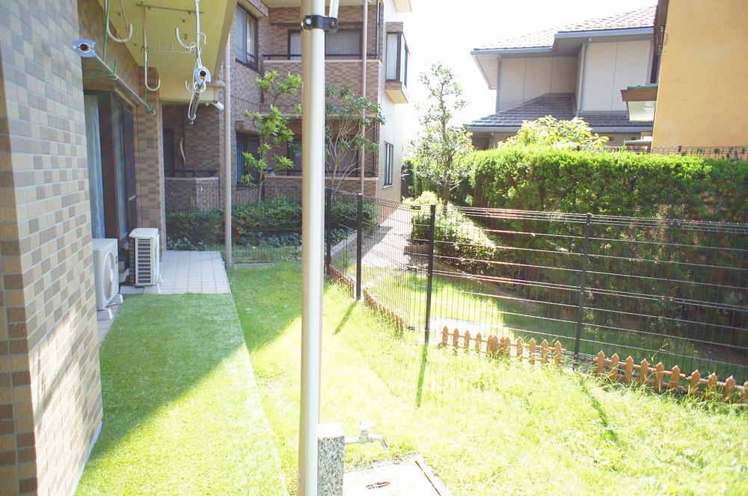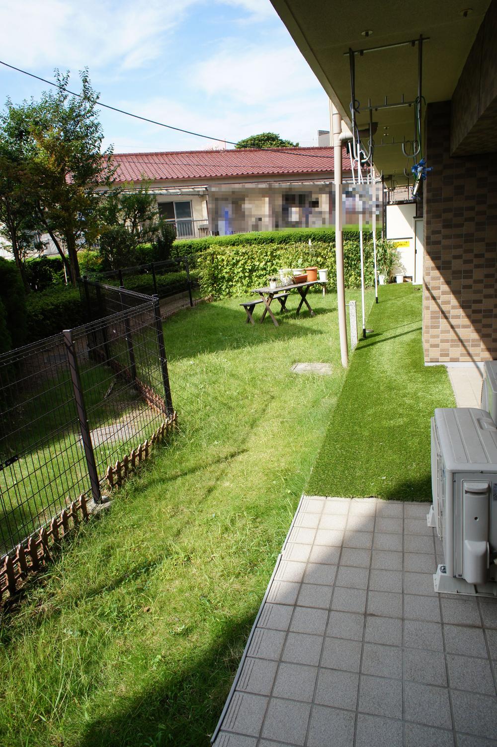|
|
Narashino, Chiba Prefecture
千葉県習志野市
|
|
JR Sobu Line "Tsudanuma" walk 9 minutes
JR総武線「津田沼」歩9分
|
|
Pet breeding possible (Terms of there) !! terrace area 19.95 sq m !! private garden about 43 sq m !! JR Sobu Line Tsudanuma Station walk 9 minutes !!
ペット飼育可能(規約有り)!!テラス面積19.95m2!!専用庭約43m2!!JR総武線津田沼駅徒歩9分!!
|
|
Pet breeding possible (Terms have) !! terrace area 19.95 sq m !! private garden about 43 sq m !! JR Sobu Line Tsudanuma Station walk 9 minutes !!
ペット飼育可能(規約有)!!テラス面積19.95m2!!専用庭約43m2!!JR総武線津田沼駅徒歩9分!!
|
Property name 物件名 | | Towa City Holmes Tsudanuma 藤和シティーホームズ津田沼 |
Price 価格 | | 31,800,000 yen 3180万円 |
Floor plan 間取り | | 3LDK 3LDK |
Units sold 販売戸数 | | 1 units 1戸 |
Total units 総戸数 | | 24 units 24戸 |
Occupied area 専有面積 | | 70.92 sq m (center line of wall) 70.92m2(壁芯) |
Other area その他面積 | | Balcony area: 19.95 sq m , Private garden: 43 sq m (use fee 2200 yen / Month) バルコニー面積:19.95m2、専用庭:43m2(使用料2200円/月) |
Whereabouts floor / structures and stories 所在階/構造・階建 | | 1st floor / RC5 story 1階/RC5階建 |
Completion date 完成時期(築年月) | | August 1997 1997年8月 |
Address 住所 | | Narashino, Chiba Prefecture Tsudanuma 2 千葉県習志野市津田沼2 |
Traffic 交通 | | JR Sobu Line "Tsudanuma" walk 9 minutes Keisei Main Line "keisei tsudanuma" walk 6 minutes JR総武線「津田沼」歩9分京成本線「京成津田沼」歩6分
|
Related links 関連リンク | | [Related Sites of this company] 【この会社の関連サイト】 |
Person in charge 担当者より | | Rep Hatakeyama Myeongjong 担当者畠山 明宗 |
Contact お問い合せ先 | | Sumitomo Forestry Home Service Co., Ltd. Tsudanuma shop TEL: 0800-603-0255 [Toll free] mobile phone ・ Also available from PHS
Caller ID is not notified
Please contact the "saw SUUMO (Sumo)"
If it does not lead, If the real estate company 住友林業ホームサービス(株)津田沼店TEL:0800-603-0255【通話料無料】携帯電話・PHSからもご利用いただけます
発信者番号は通知されません
「SUUMO(スーモ)を見た」と問い合わせください
つながらない方、不動産会社の方は
|
Administrative expense 管理費 | | 16,100 yen / Month (commission (working form undecided)) 1万6100円/月(委託(勤務形態未定)) |
Repair reserve 修繕積立金 | | 15,000 yen / Month 1万5000円/月 |
Expenses 諸費用 | | Town council fee: 200 yen / Month, Private garden fee: 2200 yen / Month 町会費:200円/月、専用庭使用料:2200円/月 |
Time residents 入居時期 | | Consultation 相談 |
Whereabouts floor 所在階 | | 1st floor 1階 |
Direction 向き | | West 西 |
Other limitations その他制限事項 | | Management personnel absence 管理員は不在 |
Overview and notices その他概要・特記事項 | | Contact Person: Hatakeyama Myeongjong 担当者:畠山 明宗 |
Structure-storey 構造・階建て | | RC5 story RC5階建 |
Site of the right form 敷地の権利形態 | | Ownership 所有権 |
Use district 用途地域 | | Two mid-high 2種中高 |
Parking lot 駐車場 | | Sky Mu 空無 |
Company profile 会社概要 | | <Mediation> Minister of Land, Infrastructure and Transport (14) Article 000220 No. Sumitomo Forestry Home Service Co., Ltd. Tsudanuma store Yubinbango274-0825 Funabashi, Chiba Prefecture Maeharanishi 2-12-7 <仲介>国土交通大臣(14)第000220号住友林業ホームサービス(株)津田沼店〒274-0825 千葉県船橋市前原西2-12-7 |
