Used Apartments » Kanto » Chiba Prefecture » Narashino
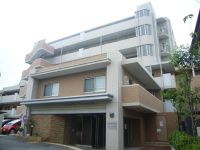 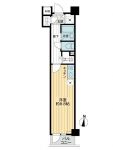
| | Narashino, Chiba Prefecture 千葉県習志野市 |
| JR Sobu Line "Tsudanuma" walk 12 minutes JR総武線「津田沼」歩12分 |
| 2 along the line more accessible, It is close to the city, Facing south, Bathroom Dryer, Barrier-free, Elevator, TV monitor interphone, All living room flooring, Walk-in closet, Pets Negotiable 2沿線以上利用可、市街地が近い、南向き、浴室乾燥機、バリアフリー、エレベーター、TVモニタ付インターホン、全居室フローリング、ウォークインクロゼット、ペット相談 |
| ■ October 2007 completed apartment ■ Sobu Line "Tsudanuma" station 12 minutes' walk, Keisei Main Line "keisei tsudanuma" station walk 11 minutes, Keisei Main Line "Yatsu" station a 10-minute walk 2 line 3 Station is available! ■ Pets welcome breeding (bylaws there) ■ Walk-in closet ■ Bathroom ventilation dryer, 24 hours low air flow ventilation system ■平成19年10月完成マンション■総武線「津田沼」駅徒歩12分、京成本線「京成津田沼」駅徒歩11分、京成本線「谷津」駅徒歩10分2路線3駅利用可能です!■ペット飼育可能(細則有り)■ウォークインクローゼット■浴室換気乾燥機、24時間低風量換気システム |
Features pickup 特徴ピックアップ | | 2 along the line more accessible / It is close to the city / Facing south / Bathroom Dryer / Barrier-free / Elevator / TV monitor interphone / All living room flooring / Walk-in closet / Pets Negotiable 2沿線以上利用可 /市街地が近い /南向き /浴室乾燥機 /バリアフリー /エレベーター /TVモニタ付インターホン /全居室フローリング /ウォークインクロゼット /ペット相談 | Property name 物件名 | | Atlantis Tsudanuma I アトランティス津田沼I | Price 価格 | | 14.8 million yen 1480万円 | Floor plan 間取り | | One-room ワンルーム | Units sold 販売戸数 | | 1 units 1戸 | Occupied area 専有面積 | | 25.43 sq m (center line of wall) 25.43m2(壁芯) | Other area その他面積 | | Balcony area: 2.47 sq m バルコニー面積:2.47m2 | Whereabouts floor / structures and stories 所在階/構造・階建 | | 5th floor / RC6 story 5階/RC6階建 | Completion date 完成時期(築年月) | | October 2007 2007年10月 | Address 住所 | | Narashino, Chiba Prefecture Yatsu 1 千葉県習志野市谷津1 | Traffic 交通 | | JR Sobu Line "Tsudanuma" walk 12 minutes Keisei Main Line "keisei tsudanuma" walk 11 minutes
Keisei Main Line "Yatsu" walk 10 minutes JR総武線「津田沼」歩12分京成本線「京成津田沼」歩11分
京成本線「谷津」歩10分
| Contact お問い合せ先 | | TEL: 0120-984841 [Toll free] Please contact the "saw SUUMO (Sumo)" TEL:0120-984841【通話料無料】「SUUMO(スーモ)を見た」と問い合わせください | Administrative expense 管理費 | | 3510 yen / Month (consignment (cyclic)) 3510円/月(委託(巡回)) | Repair reserve 修繕積立金 | | 1580 yen / Month 1580円/月 | Time residents 入居時期 | | Consultation 相談 | Whereabouts floor 所在階 | | 5th floor 5階 | Direction 向き | | South 南 | Structure-storey 構造・階建て | | RC6 story RC6階建 | Site of the right form 敷地の権利形態 | | Ownership 所有権 | Use district 用途地域 | | One dwelling 1種住居 | Company profile 会社概要 | | <Mediation> Minister of Land, Infrastructure and Transport (6) No. 004,139 (one company) Real Estate Association (Corporation) metropolitan area real estate Fair Trade Council member (Ltd.) Daikyo Riarudo Funabashi shop / Telephone reception → Head Office: Tokyo Yubinbango273-0005 Funabashi, Chiba Prefecture Honcho 5-4-2 Mori Building fourth floor <仲介>国土交通大臣(6)第004139号(一社)不動産協会会員 (公社)首都圏不動産公正取引協議会加盟(株)大京リアルド船橋店/電話受付→本社:東京〒273-0005 千葉県船橋市本町5-4-2 森ビル4階 | Construction 施工 | | Oriental Shiraishi (Ltd.) オリエンタル白石(株) |
Local appearance photo現地外観写真 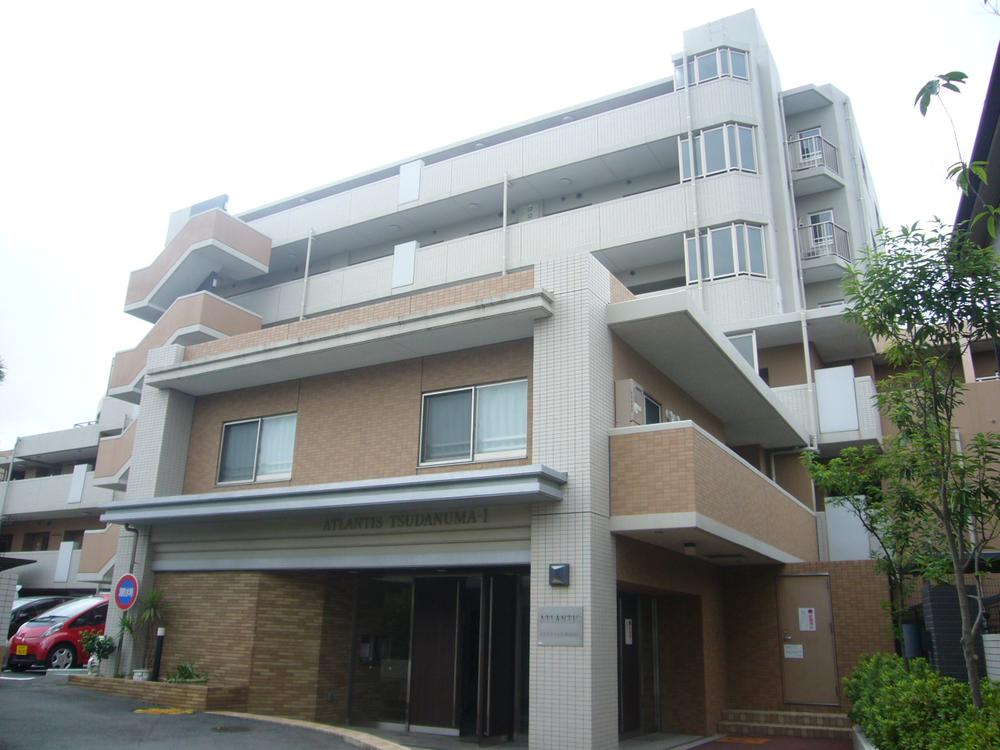 Local (September 2013) is available shooting 2-wire 3-Station!
現地(2013年9月)撮影2線3駅利用可能です!
Floor plan間取り図 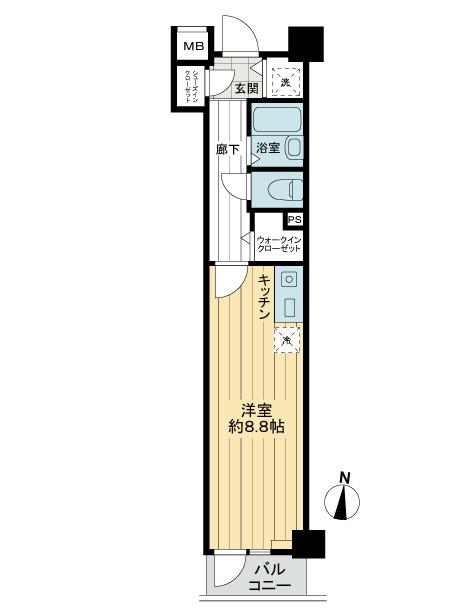 Price 14.8 million yen, Occupied area 25.43 sq m , Balcony area 2.47 sq m shoes-in closet ・ Walk-in closet with
価格1480万円、専有面積25.43m2、バルコニー面積2.47m2 シューズインクローゼット・ウォークインクローゼット付
Local appearance photo現地外観写真 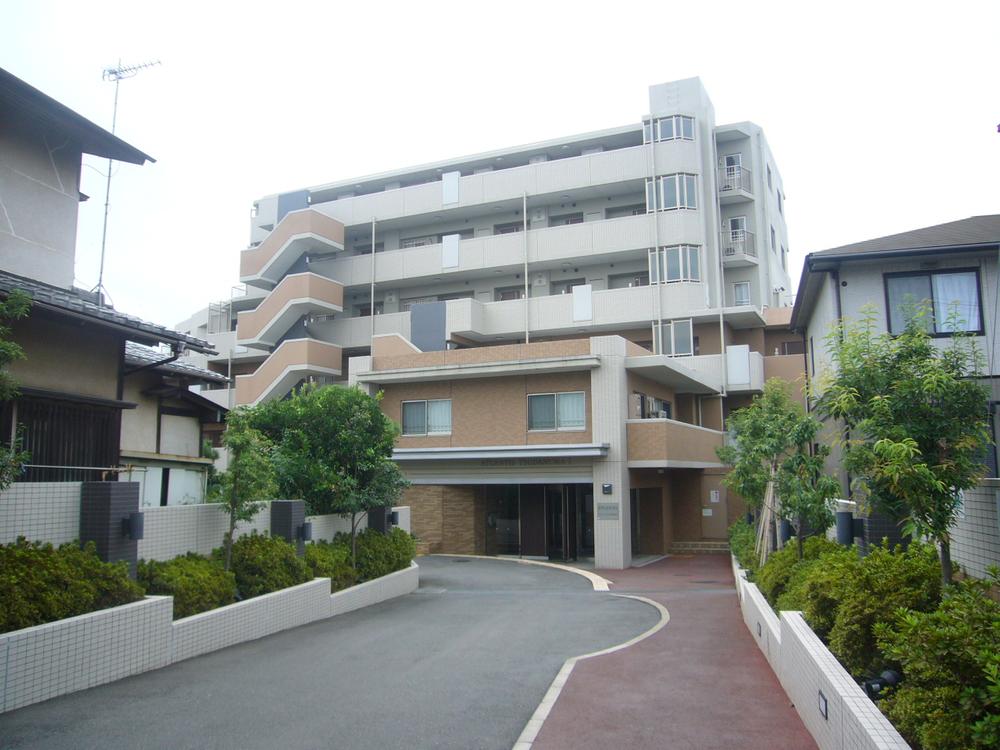 Local (September 2013) Shooting
現地(2013年9月)撮影
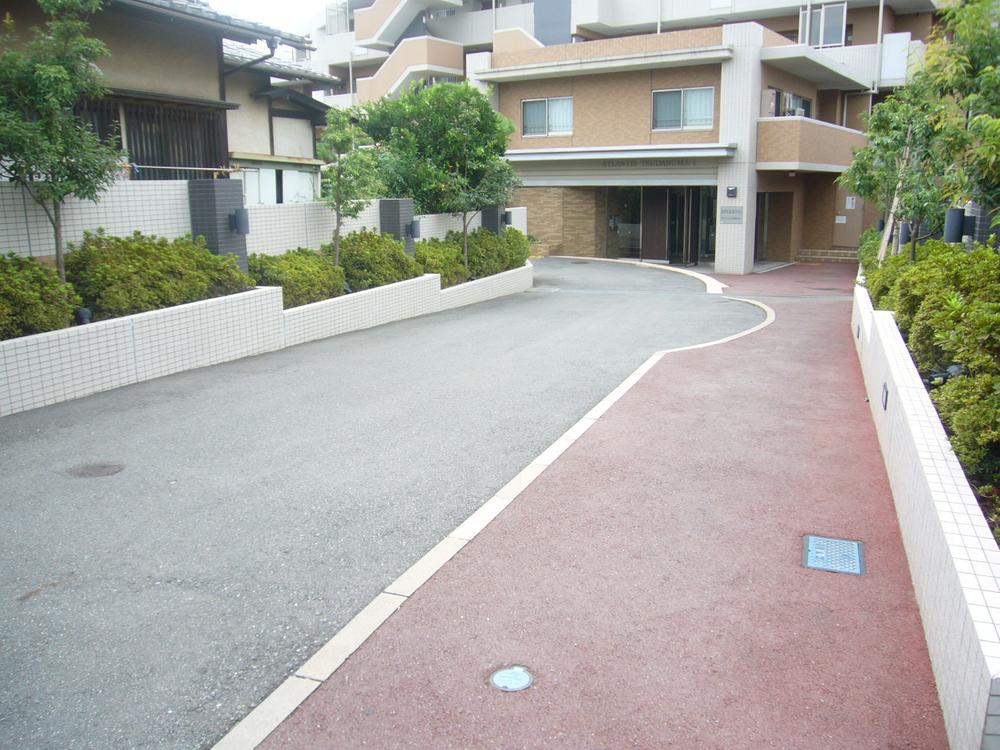 Local (September 2013) Shooting
現地(2013年9月)撮影
Bathroom浴室 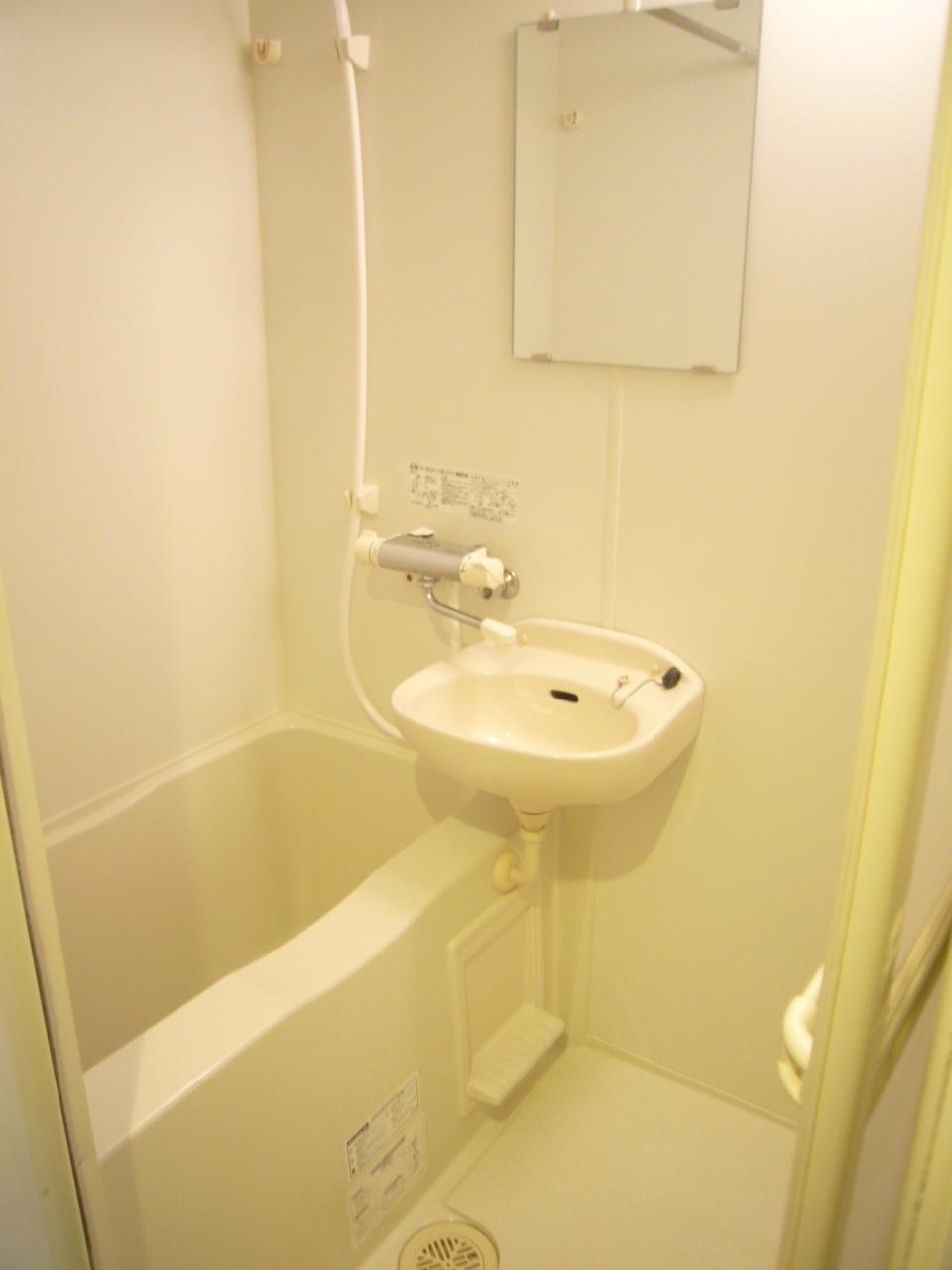 Indoor (September 2013) Shooting
室内(2013年9月)撮影
Kitchenキッチン 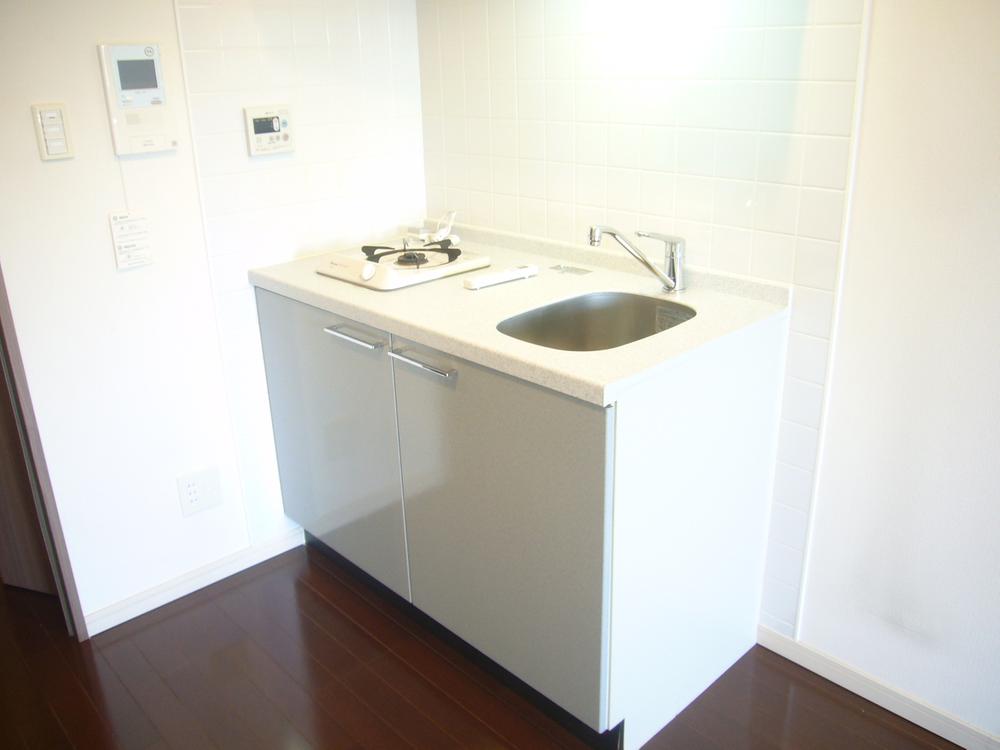 Indoor (September 2013) Shooting
室内(2013年9月)撮影
Non-living roomリビング以外の居室 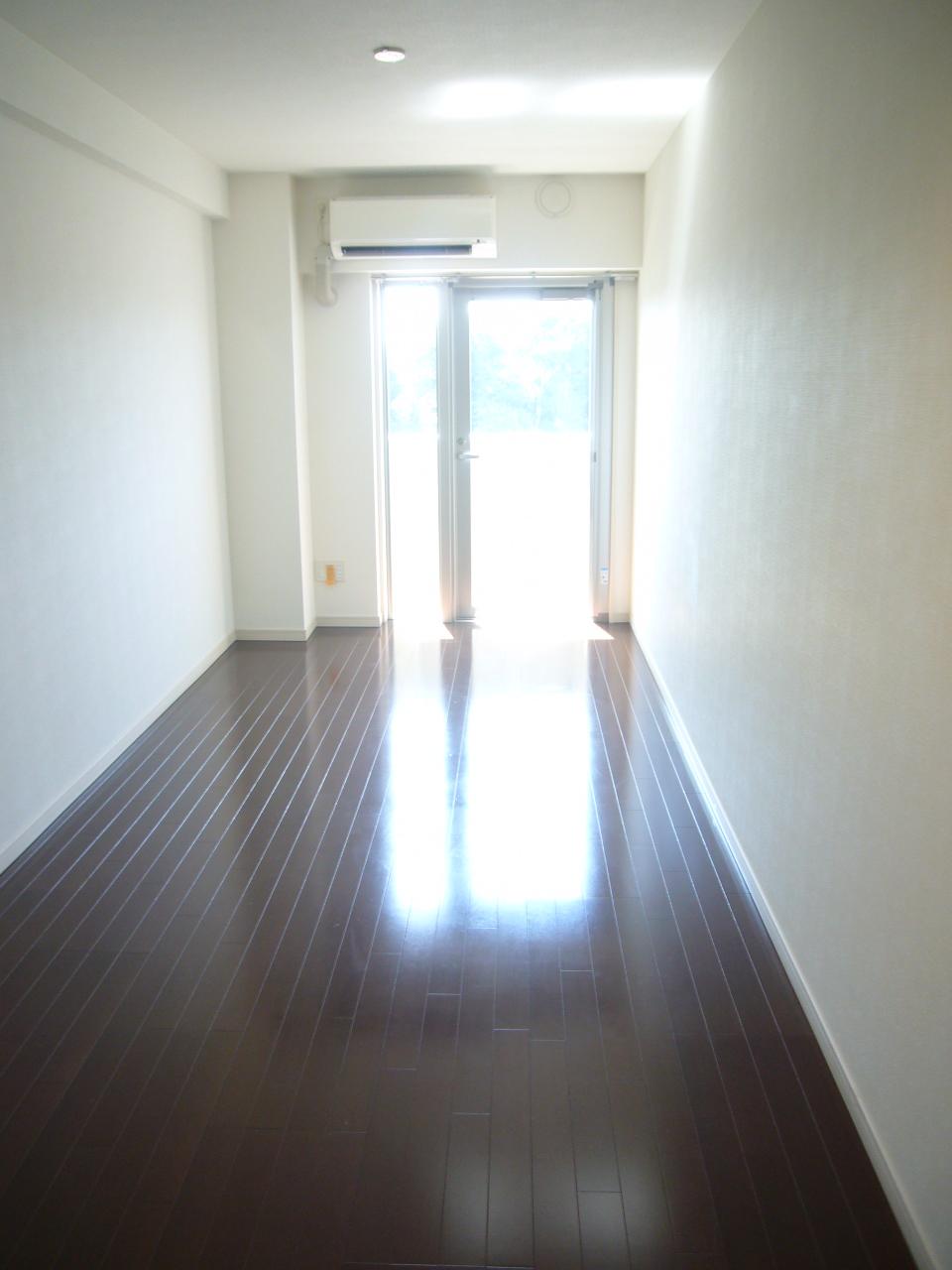 Indoor (September 2013) Shooting
室内(2013年9月)撮影
Receipt収納 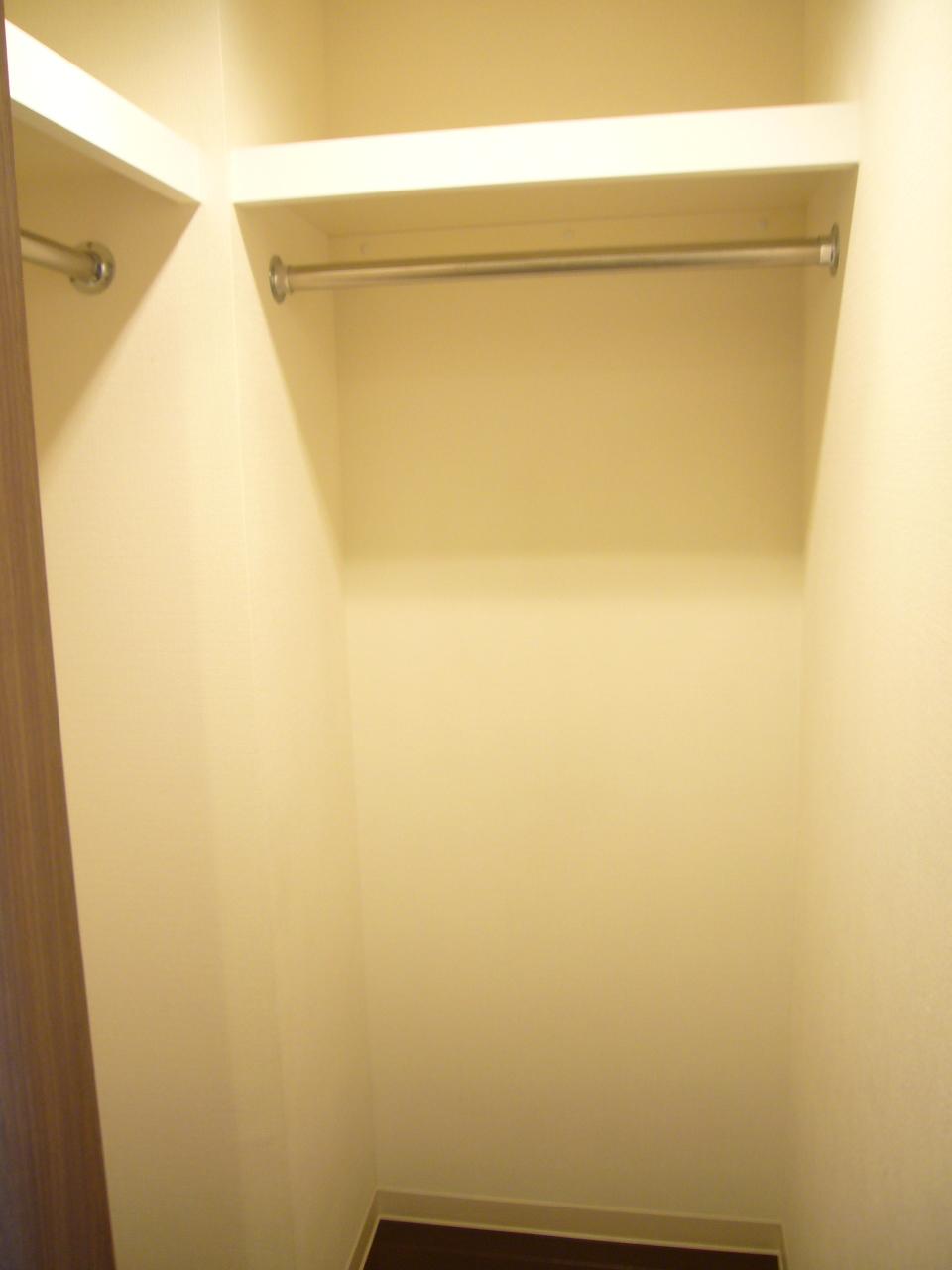 Indoor (September 2013) Shooting
室内(2013年9月)撮影
Toiletトイレ 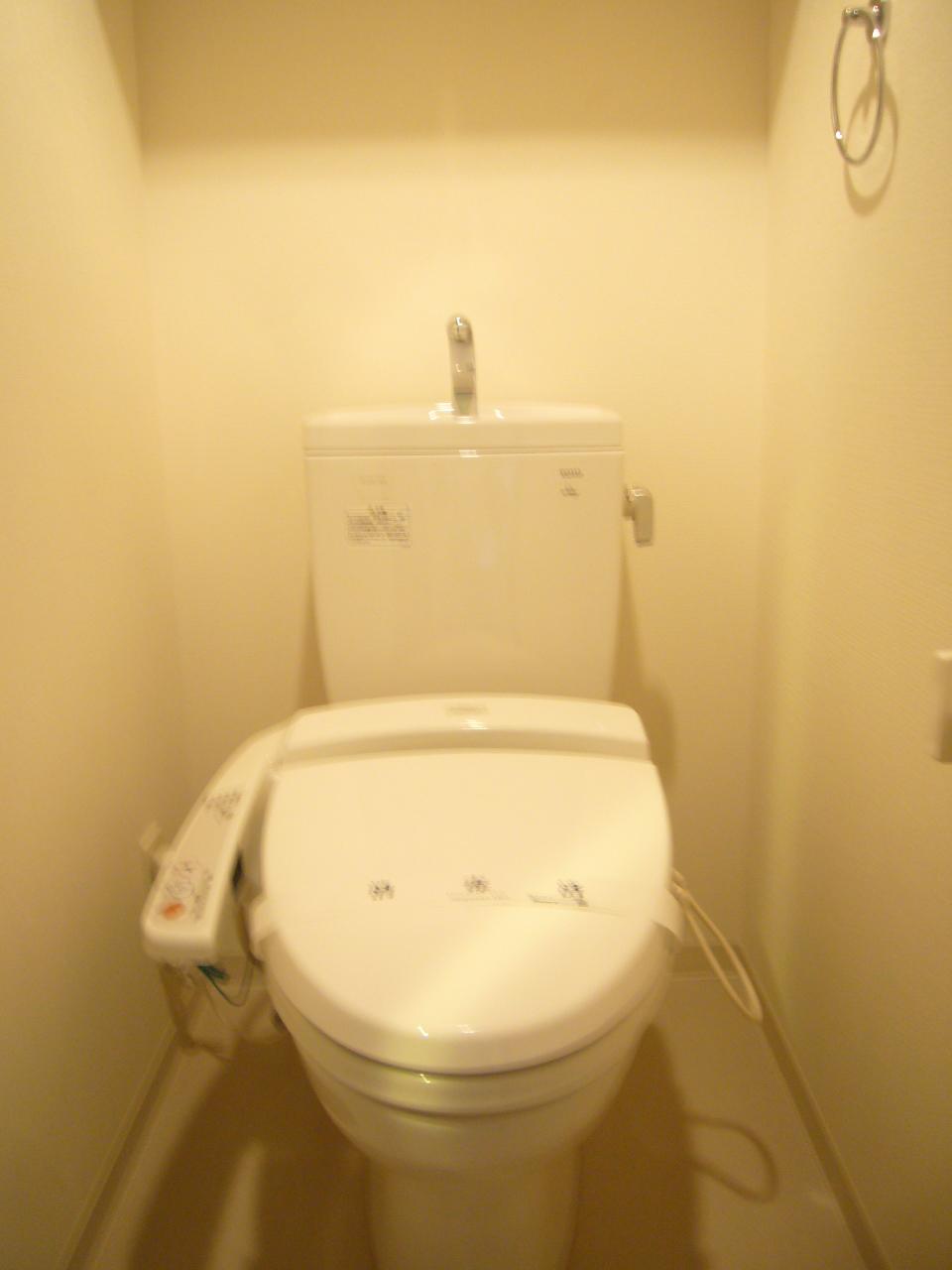 Indoor (September 2013) Shooting
室内(2013年9月)撮影
View photos from the dwelling unit住戸からの眺望写真 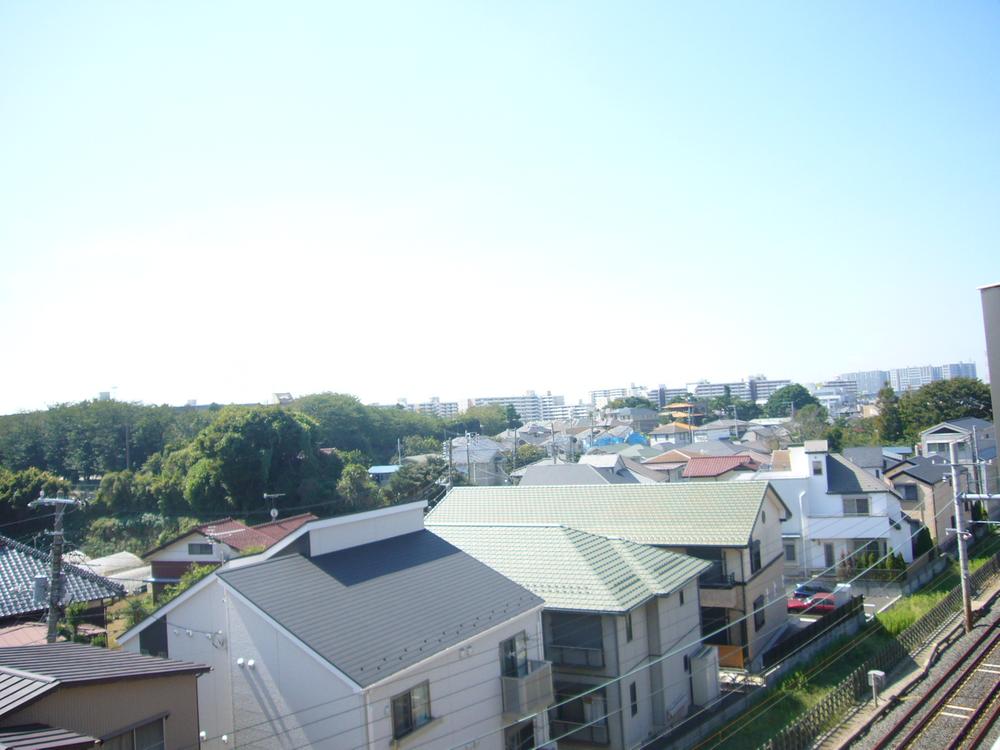 View from local (September 2013) Shooting
現地からの眺望(2013年9月)撮影
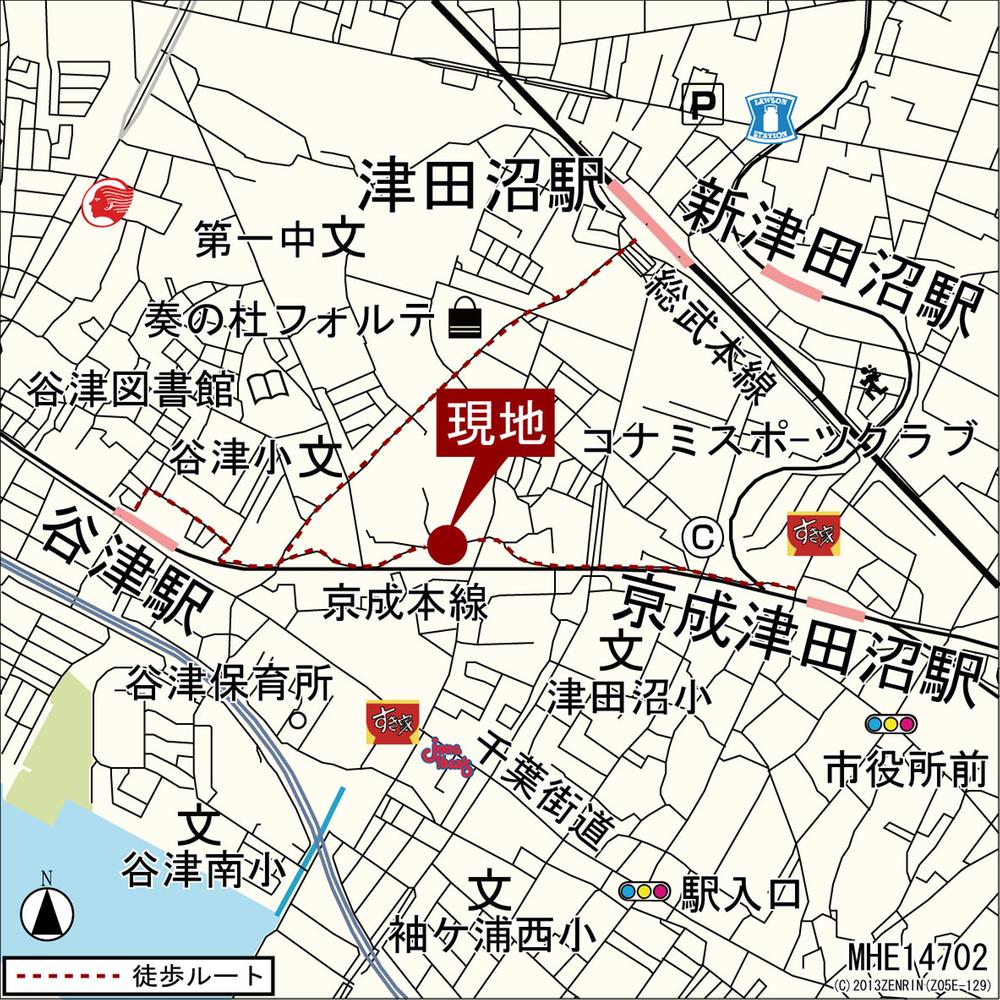 Local guide map
現地案内図
Otherその他 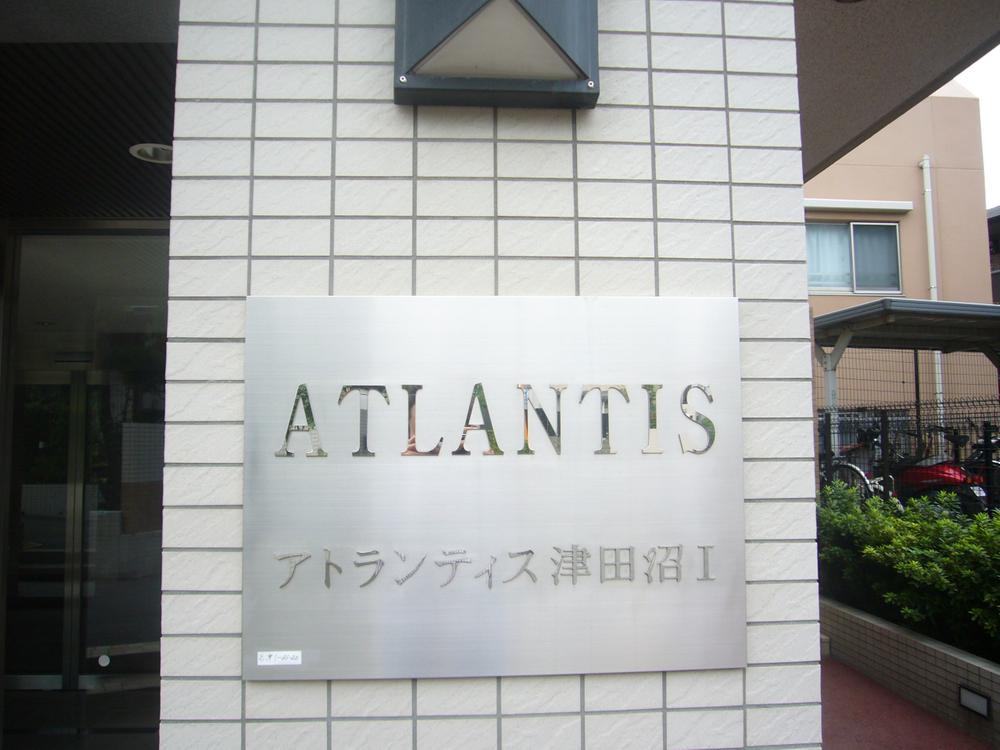 Nameplate
銘板
Local appearance photo現地外観写真 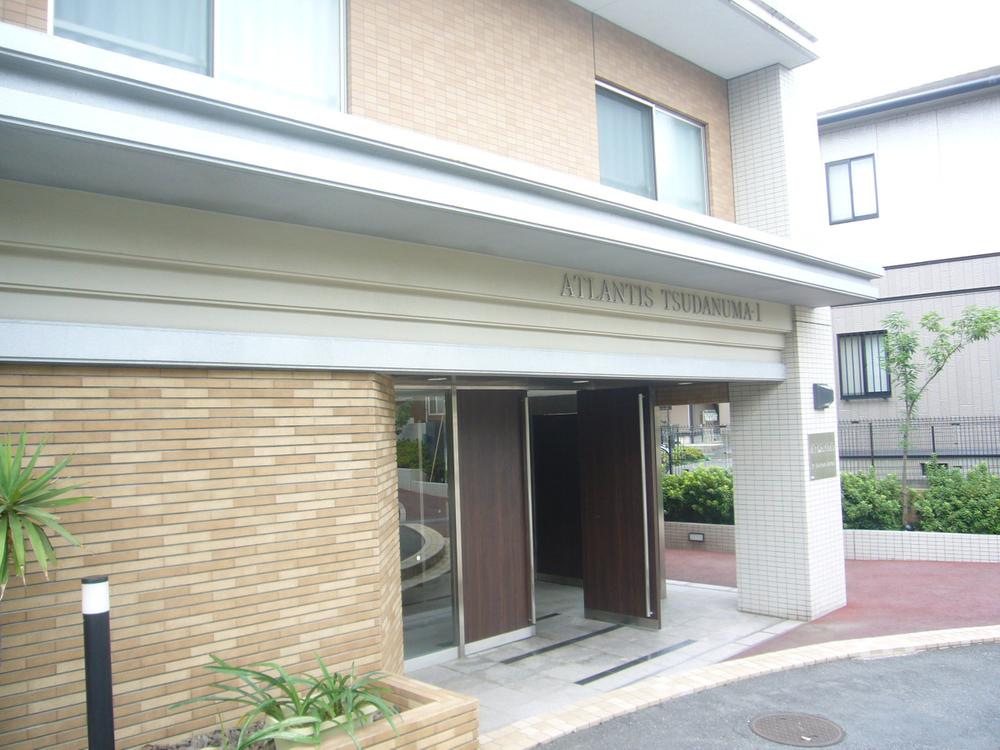 Local (September 2013) Shooting
現地(2013年9月)撮影
Non-living roomリビング以外の居室 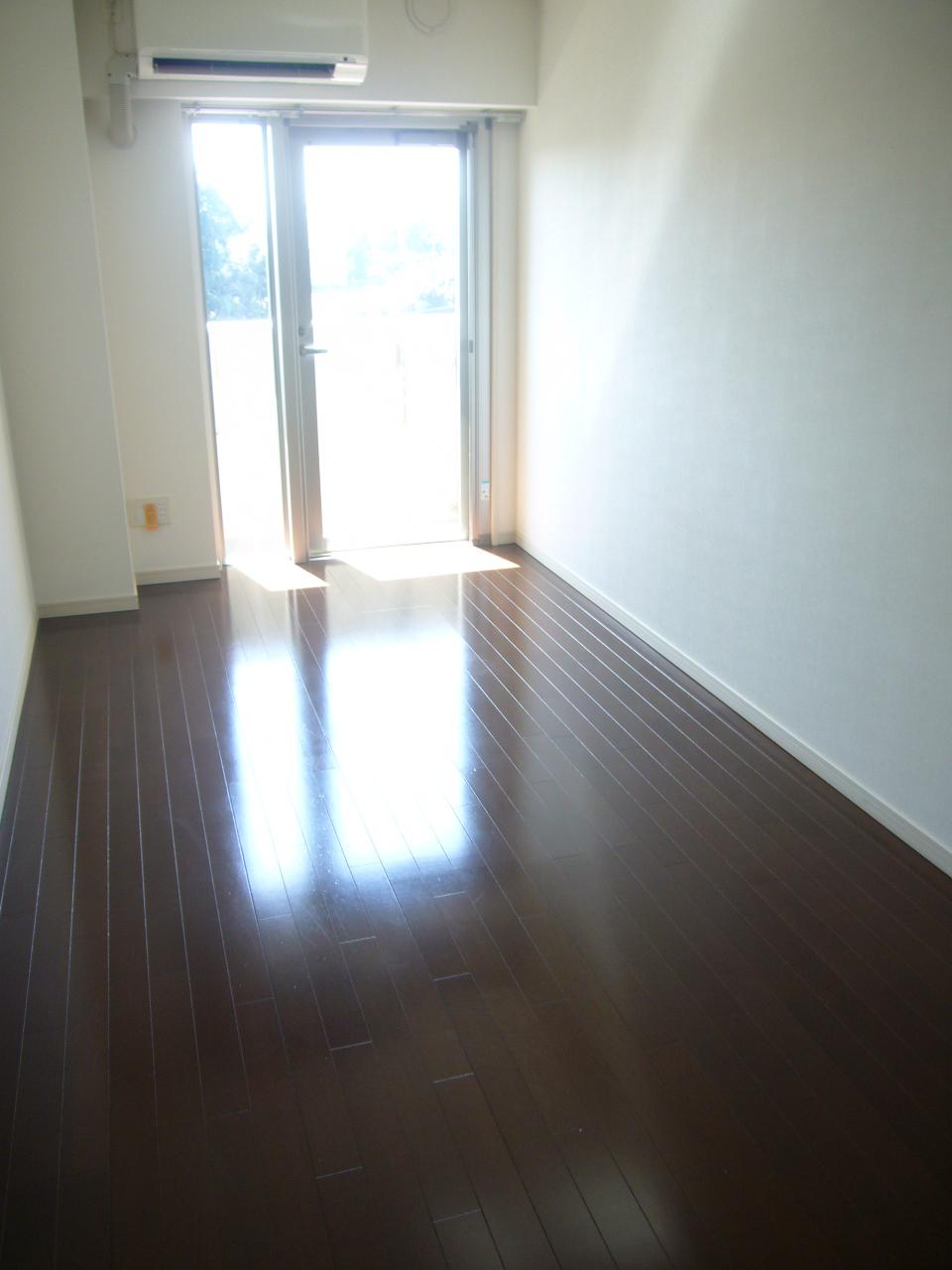 Indoor (September 2013) Shooting
室内(2013年9月)撮影
Receipt収納 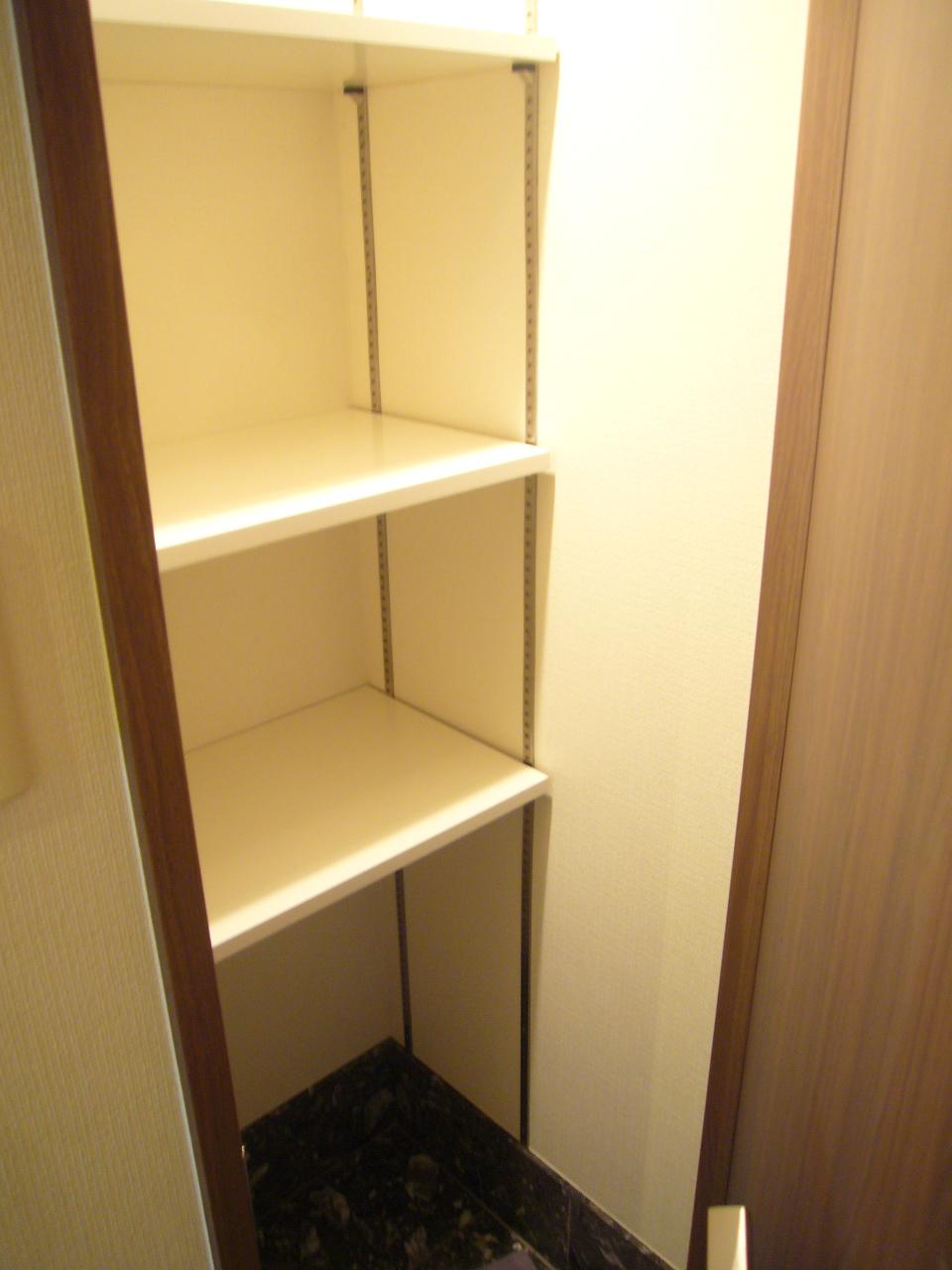 Indoor (September 2013) Shooting
室内(2013年9月)撮影
Toiletトイレ 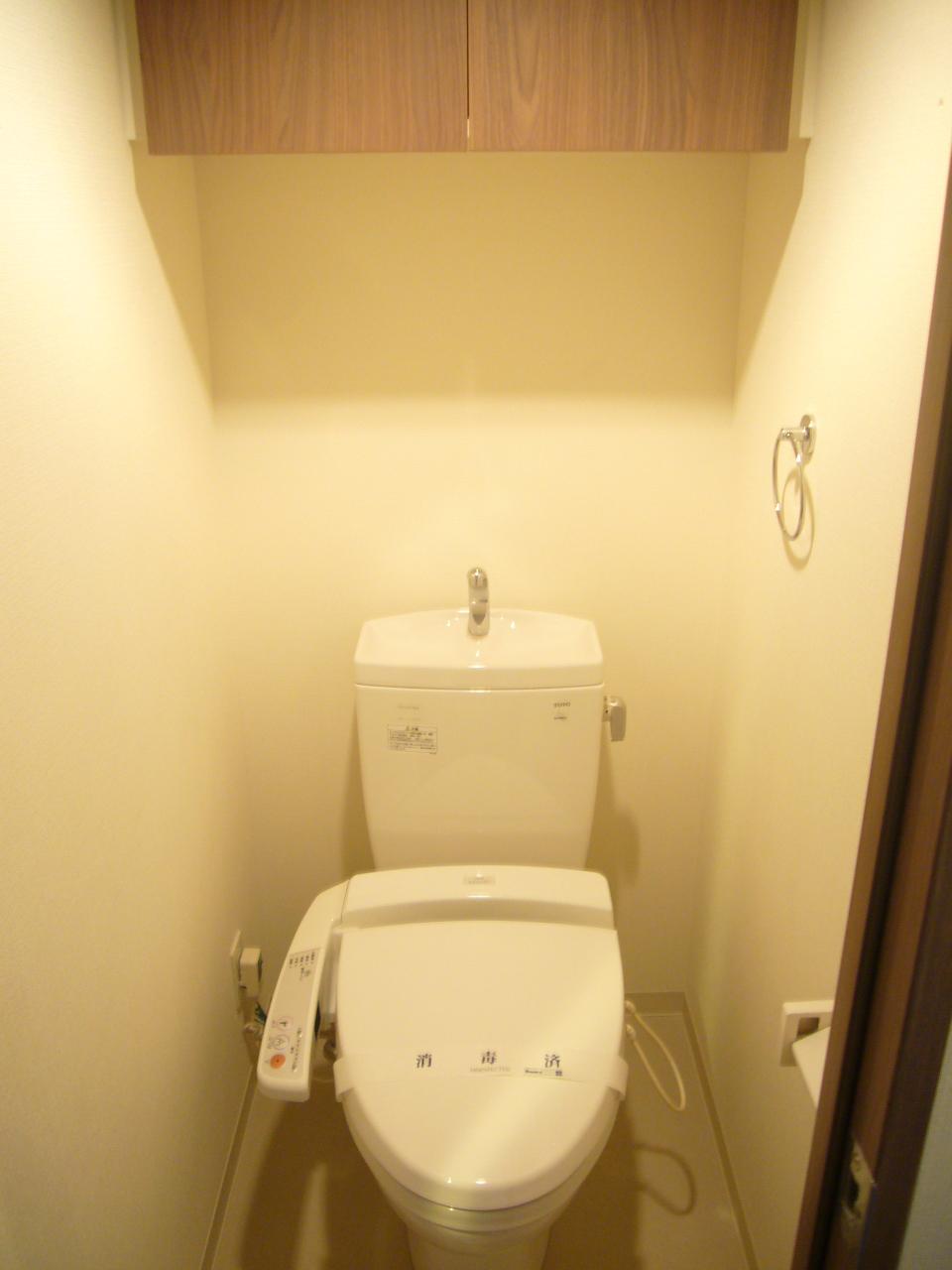 Indoor (September 2013) Shooting
室内(2013年9月)撮影
View photos from the dwelling unit住戸からの眺望写真 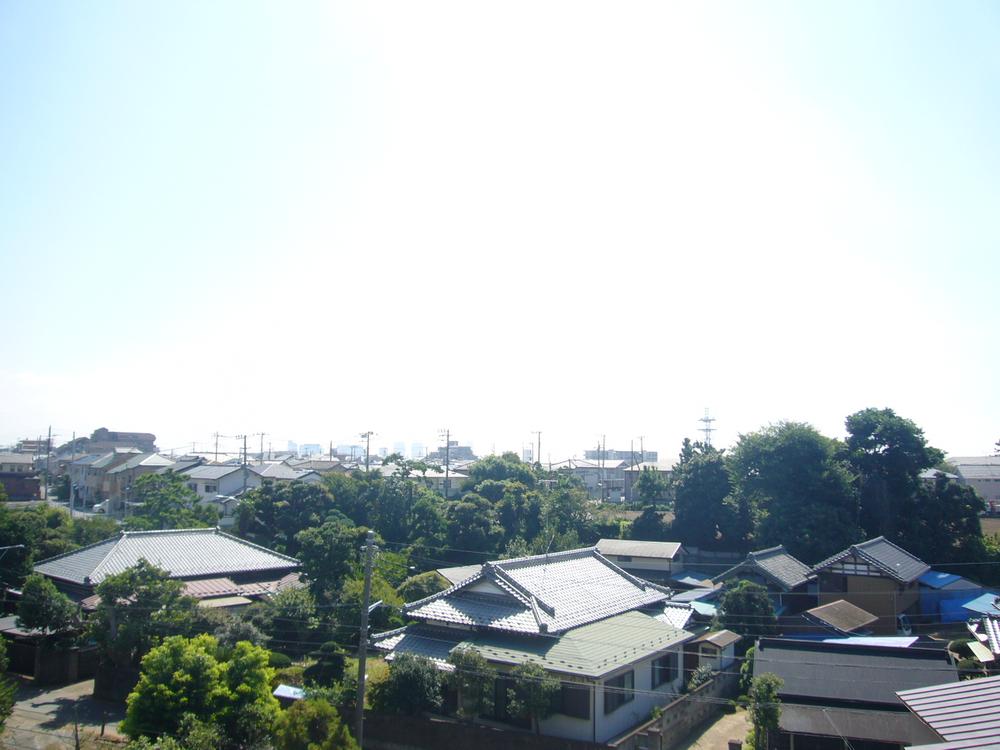 View from local (September 2013) Shooting
現地からの眺望(2013年9月)撮影
Local appearance photo現地外観写真 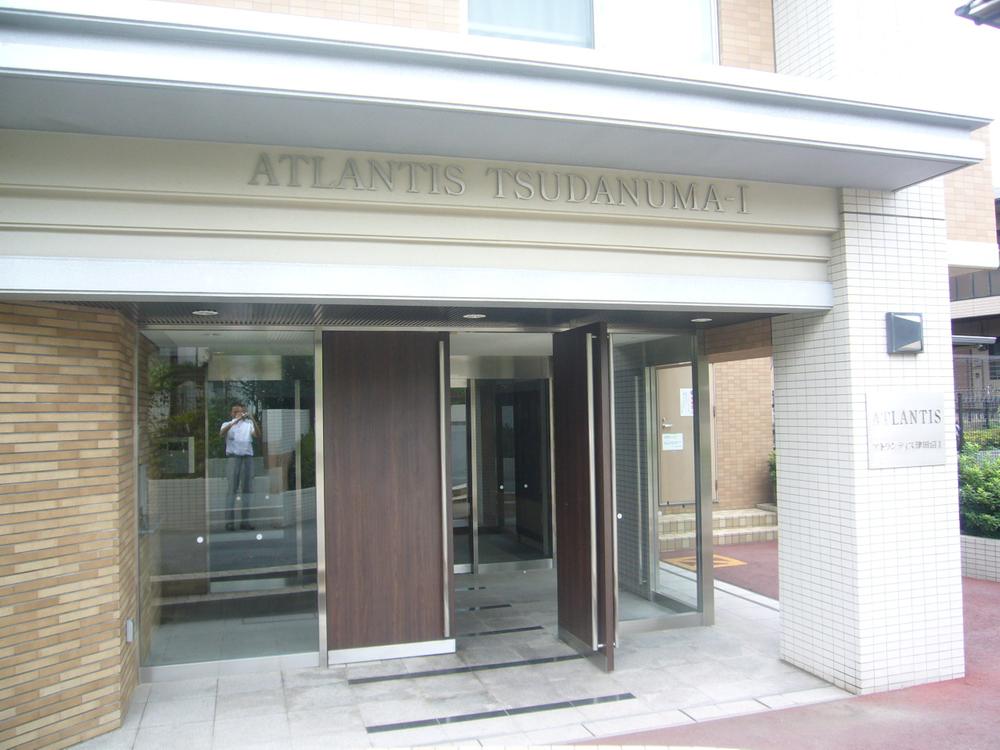 Local (September 2013) Shooting
現地(2013年9月)撮影
Location
| 


















