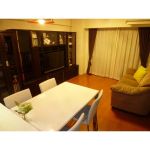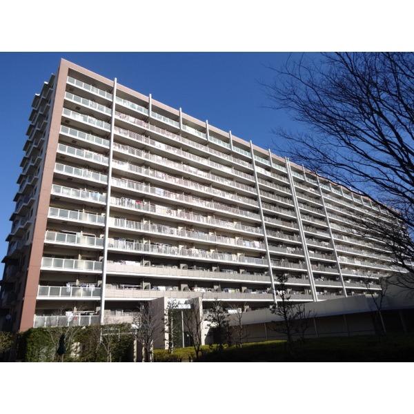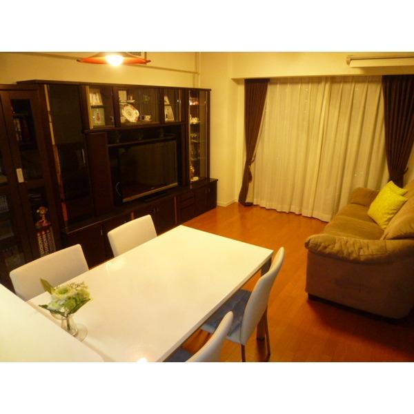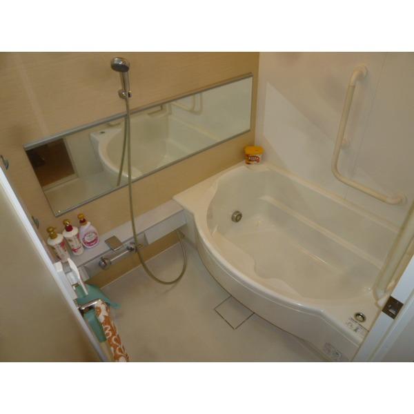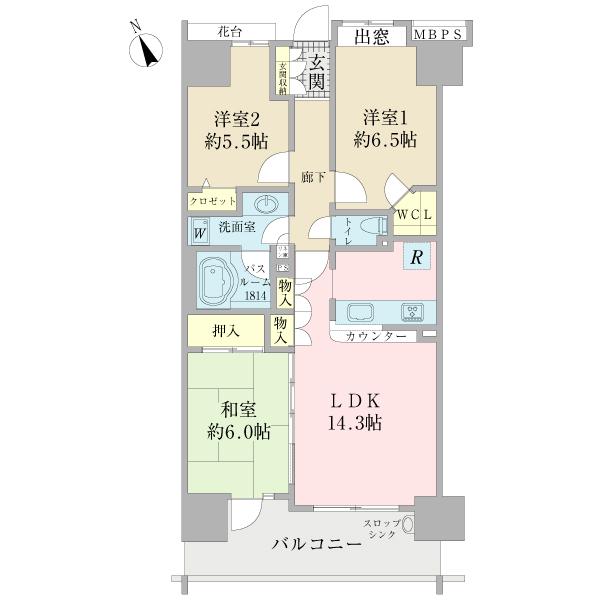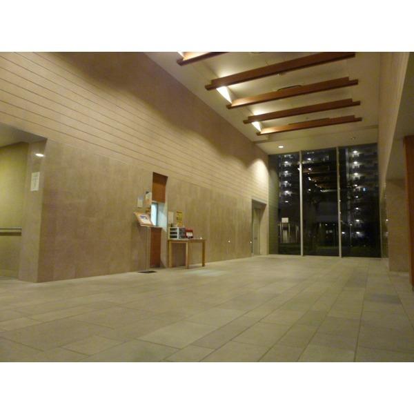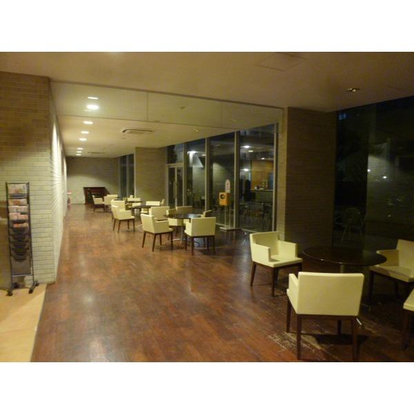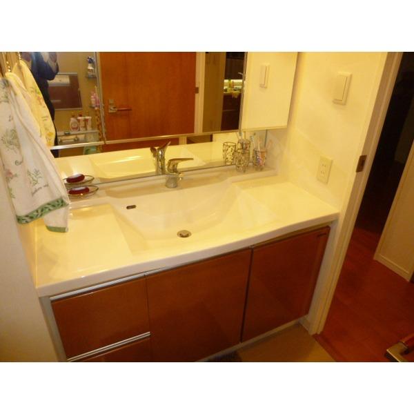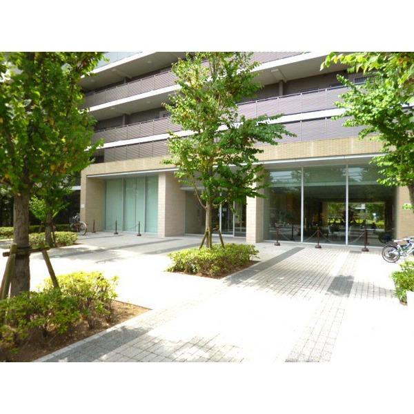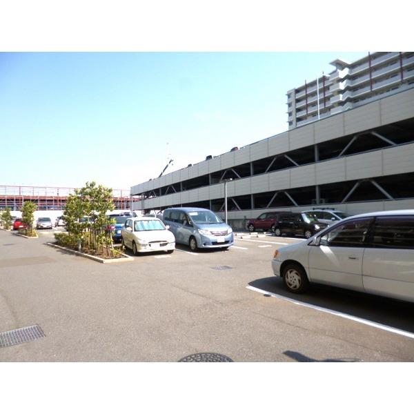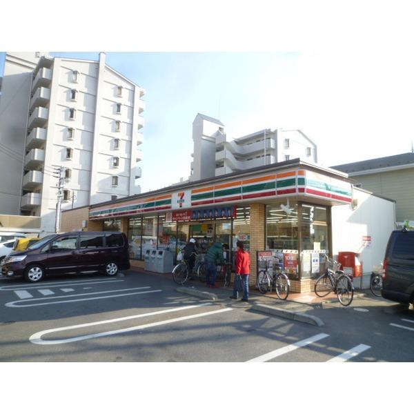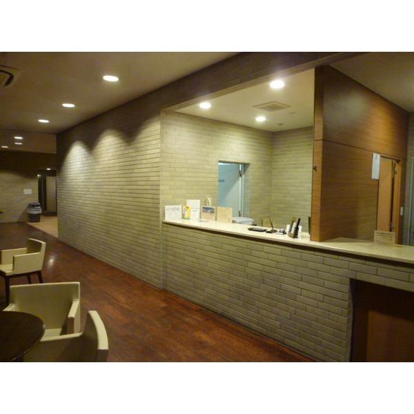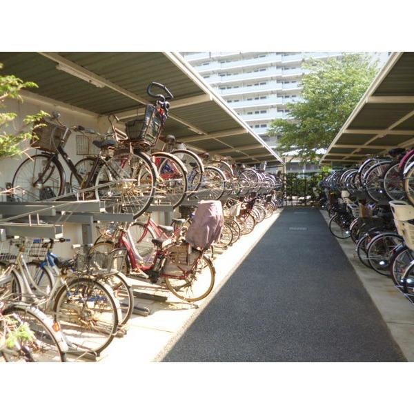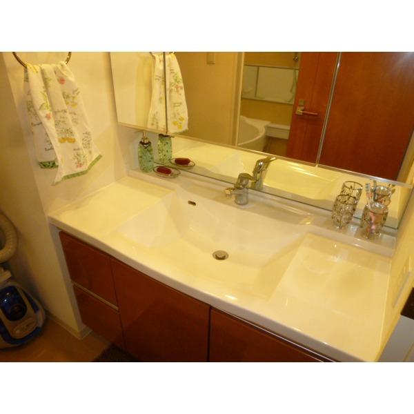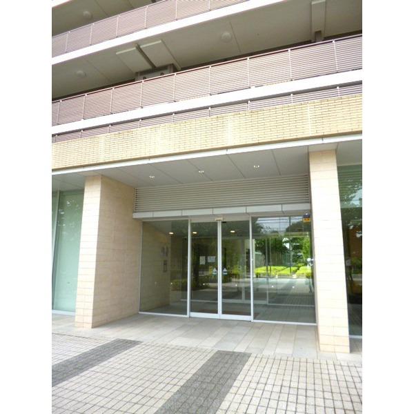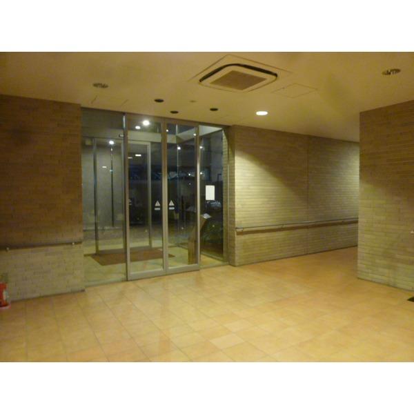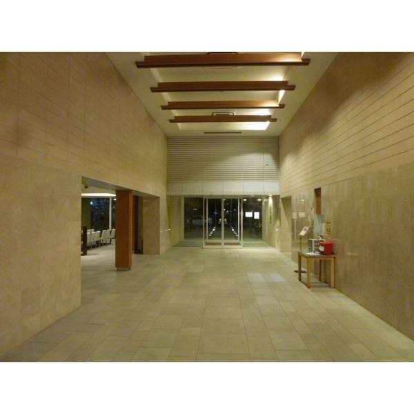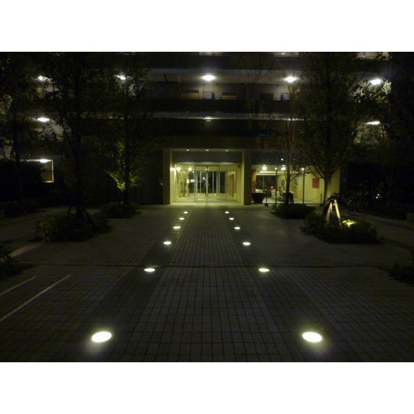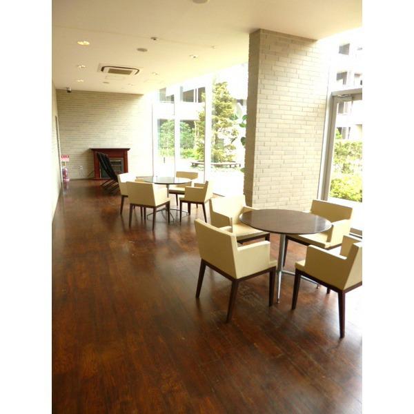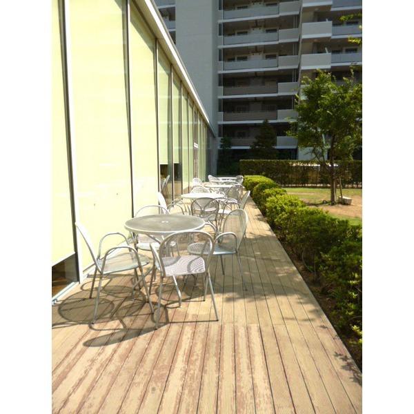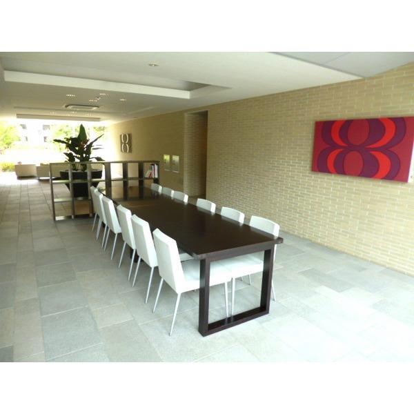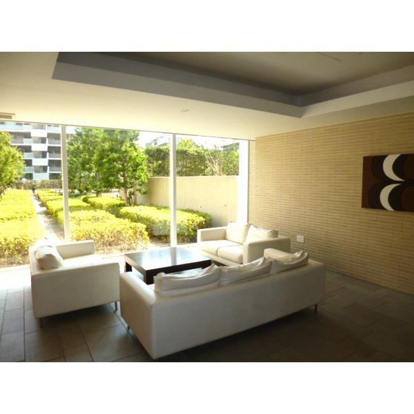|
|
Narashino, Chiba Prefecture
千葉県習志野市
|
|
Keisei Main Line "Keisei Okubo" walk 13 minutes
京成本線「京成大久保」歩13分
|
|
2007 Built ・ A 24-hour manned management good day in the 488 households of the big community southwestward ・ Warm sunshine will plug to the indoor
平成19年築・24時間有人管理で488世帯のビッグコミュニティ南西向きで日当たり良好・室内まで暖かな日差しが差し込みます
|
|
Milena cafe, Theater ・ Guest rooms, Peace of mind even in town RV vehicles such as dog run ・ On-site self-propelled parking 100% complete. Convenient to commute shopping
ミレナカフェ、シアター・ゲストルーム、ドッグラン等の充実設備RV車でも安心・敷地内自走式駐車場100%完備。通勤買物に便利
|
Features pickup 特徴ピックアップ | | 2 along the line more accessible / Facing south / System kitchen / Bathroom Dryer / Face-to-face kitchen / Elevator / Otobasu / Warm water washing toilet seat / TV monitor interphone / Pets Negotiable / 24-hour manned management 2沿線以上利用可 /南向き /システムキッチン /浴室乾燥機 /対面式キッチン /エレベーター /オートバス /温水洗浄便座 /TVモニタ付インターホン /ペット相談 /24時間有人管理 |
Property name 物件名 | | Grand Hill City Milena Garden Wing グランヒルシティミレナガーデンウィング |
Price 価格 | | 19.9 million yen 1990万円 |
Floor plan 間取り | | 3LDK 3LDK |
Units sold 販売戸数 | | 1 units 1戸 |
Total units 総戸数 | | 488 units 488戸 |
Occupied area 専有面積 | | 71.48 sq m (21.62 tsubo) (center line of wall) 71.48m2(21.62坪)(壁芯) |
Other area その他面積 | | Balcony area: 11.29 sq m バルコニー面積:11.29m2 |
Whereabouts floor / structures and stories 所在階/構造・階建 | | 8th floor / RC13 story 8階/RC13階建 |
Completion date 完成時期(築年月) | | March 2007 2007年3月 |
Address 住所 | | Narashino, Chiba Prefecture mansion 4 千葉県習志野市屋敷4 |
Traffic 交通 | | Keisei Main Line "Keisei Okubo" walk 13 minutes
JR Sobu Line "Makuharihongo" bus 11 minutes before health center walk 4 minutes Keisei Main Line "Mimomi" walk 16 minutes 京成本線「京成大久保」歩13分
JR総武線「幕張本郷」バス11分保健所前歩4分京成本線「実籾」歩16分
|
Contact お問い合せ先 | | Pitattohausu Makuharihongo shop Starts Pitattohausu (Ltd.) TEL: 0800-603-4062 [Toll free] mobile phone ・ Also available from PHS
Caller ID is not notified
Please contact the "saw SUUMO (Sumo)"
If it does not lead, If the real estate company ピタットハウス幕張本郷店スターツピタットハウス(株)TEL:0800-603-4062【通話料無料】携帯電話・PHSからもご利用いただけます
発信者番号は通知されません
「SUUMO(スーモ)を見た」と問い合わせください
つながらない方、不動産会社の方は
|
Administrative expense 管理費 | | 11,980 yen / Month (consignment (commuting)) 1万1980円/月(委託(通勤)) |
Repair reserve 修繕積立金 | | 5360 yen / Month 5360円/月 |
Time residents 入居時期 | | Consultation 相談 |
Whereabouts floor 所在階 | | 8th floor 8階 |
Direction 向き | | South 南 |
Structure-storey 構造・階建て | | RC13 story RC13階建 |
Site of the right form 敷地の権利形態 | | Ownership 所有権 |
Use district 用途地域 | | Industry 工業 |
Parking lot 駐車場 | | Sky Mu 空無 |
Company profile 会社概要 | | <Mediation> Minister of Land, Infrastructure and Transport (2) the first 007,129 No. Pitattohausu Makuharihongo shop Starts Pitattohausu Co. Yubinbango262-0033 Chiba Hanamigawa-ku, Chiba Makuharihongo 2-8-4 Ishiwata fifth building first floor <仲介>国土交通大臣(2)第007129号ピタットハウス幕張本郷店スターツピタットハウス(株)〒262-0033 千葉県千葉市花見川区幕張本郷2-8-4石渡第5ビル1階 |
Construction 施工 | | Haseko Corporation 株式会社長谷工コーポレーション |

