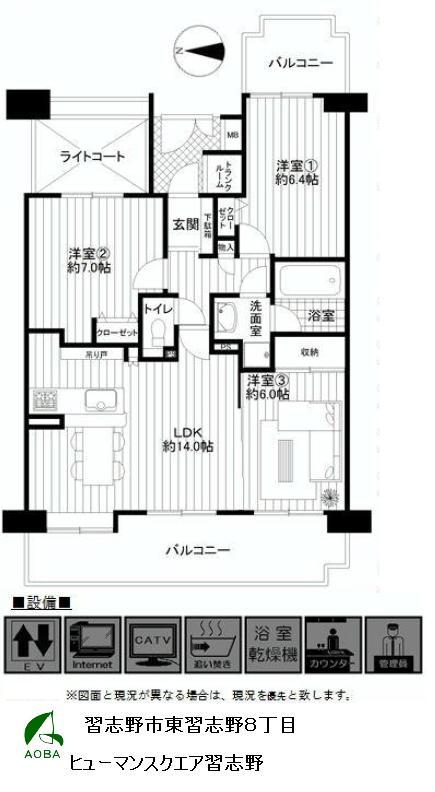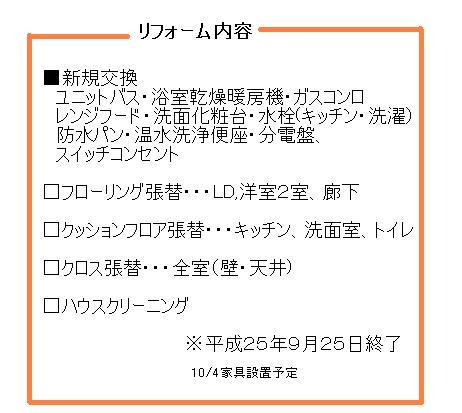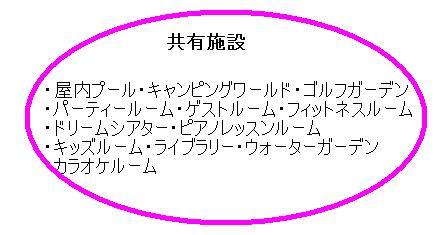|
|
Narashino, Chiba Prefecture
千葉県習志野市
|
|
Keisei Main Line "Yachiyodai" walk 17 minutes
京成本線「八千代台」歩17分
|
Features pickup 特徴ピックアップ | | Immediate Available / Interior renovation / Share facility enhancement / All room storage / A quiet residential area / Pool / Security enhancement / 2 or more sides balcony / Flooring Chokawa / Bicycle-parking space / Elevator / Leafy residential area / All room 6 tatami mats or more / BS ・ CS ・ CATV / Kids Room ・ nursery / Bike shelter 即入居可 /内装リフォーム /共有施設充実 /全居室収納 /閑静な住宅地 /プール /セキュリティ充実 /2面以上バルコニー /フローリング張替 /駐輪場 /エレベーター /緑豊かな住宅地 /全居室6畳以上 /BS・CS・CATV /キッズルーム・託児所 /バイク置場 |
Property name 物件名 | | Human Square Narashino ヒューマンスクエア習志野 |
Price 価格 | | 15.8 million yen 1580万円 |
Floor plan 間取り | | 3LDK 3LDK |
Units sold 販売戸数 | | 1 units 1戸 |
Total units 総戸数 | | 135 units 135戸 |
Occupied area 専有面積 | | 70.21 sq m (21.23 tsubo) (center line of wall) 70.21m2(21.23坪)(壁芯) |
Other area その他面積 | | Balcony area: 19.24 sq m バルコニー面積:19.24m2 |
Whereabouts floor / structures and stories 所在階/構造・階建 | | 4th floor / RC8 story 4階/RC8階建 |
Completion date 完成時期(築年月) | | November 1997 1997年11月 |
Address 住所 | | Narashino, Chiba Prefecture Higashinarashino 8 千葉県習志野市東習志野8 |
Traffic 交通 | | Keisei Main Line "Yachiyodai" walk 17 minutes 京成本線「八千代台」歩17分
|
Person in charge 担当者より | | Rep Miyajima Masaki 担当者宮島 正樹 |
Contact お問い合せ先 | | (Yes) Aoba home sales Tsudanuma branch TEL: 0800-603-0863 [Toll free] mobile phone ・ Also available from PHS
Caller ID is not notified
Please contact the "saw SUUMO (Sumo)"
If it does not lead, If the real estate company (有)青葉住宅販売津田沼支店TEL:0800-603-0863【通話料無料】携帯電話・PHSからもご利用いただけます
発信者番号は通知されません
「SUUMO(スーモ)を見た」と問い合わせください
つながらない方、不動産会社の方は
|
Administrative expense 管理費 | | 12,400 yen / Month (consignment (commuting)) 1万2400円/月(委託(通勤)) |
Repair reserve 修繕積立金 | | 12,290 yen / Month 1万2290円/月 |
Expenses 諸費用 | | Town council fee: 350 yen / Month, Pouch fee: 100 yen / Month 町会費:350円/月、専用ポーチ使用料:100円/月 |
Time residents 入居時期 | | Immediate available 即入居可 |
Whereabouts floor 所在階 | | 4th floor 4階 |
Direction 向き | | West 西 |
Renovation リフォーム | | 2013 September interior renovation completed (kitchen ・ bathroom ・ toilet ・ wall ・ floor ・ all rooms ・ House cleaning) 2013年9月内装リフォーム済(キッチン・浴室・トイレ・壁・床・全室・ハウスクリーニング) |
Overview and notices その他概要・特記事項 | | Contact: Miyajima Masaki 担当者:宮島 正樹 |
Structure-storey 構造・階建て | | RC8 story RC8階建 |
Site of the right form 敷地の権利形態 | | Ownership 所有権 |
Parking lot 駐車場 | | Site (8000 yen ~ 9000 yen / Month) 敷地内(8000円 ~ 9000円/月) |
Company profile 会社概要 | | <Mediation> Governor of Chiba Prefecture (11) No. 003914 (the company), Chiba Prefecture Building Lots and Buildings Transaction Business Association (Corporation) metropolitan area real estate Fair Trade Council member (with) Aoba home sales Tsudanuma branch Yubinbango275-0014 Narashino, Chiba Prefecture Saginuma 1-6-3 <仲介>千葉県知事(11)第003914号(社)千葉県宅地建物取引業協会会員 (公社)首都圏不動産公正取引協議会加盟(有)青葉住宅販売津田沼支店〒275-0014 千葉県習志野市鷺沼1-6-3 |
Construction 施工 | | Marubeni Construction Co., Ltd. 丸紅建設(株) |



