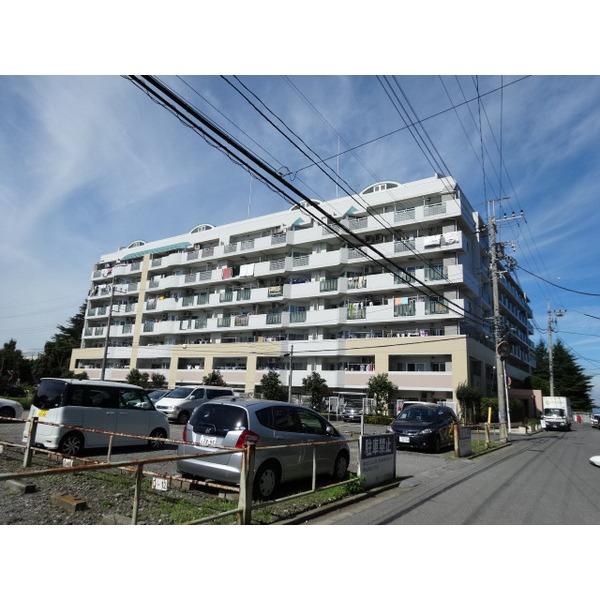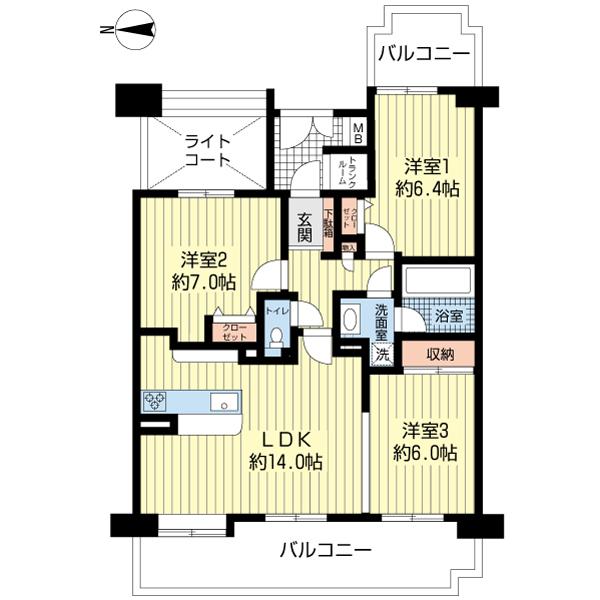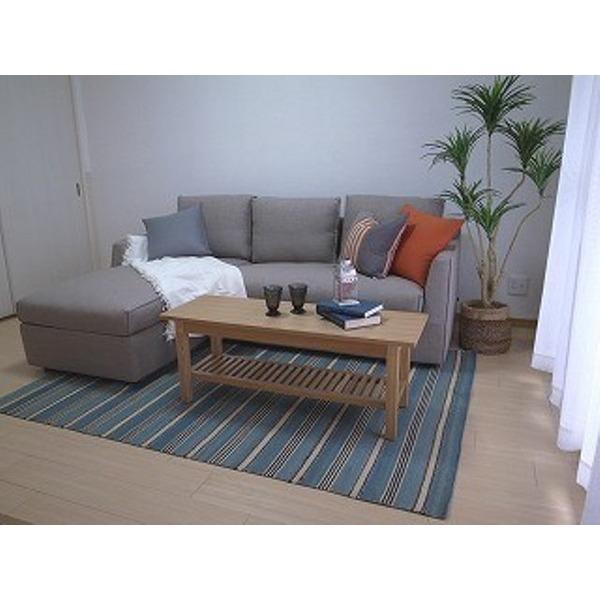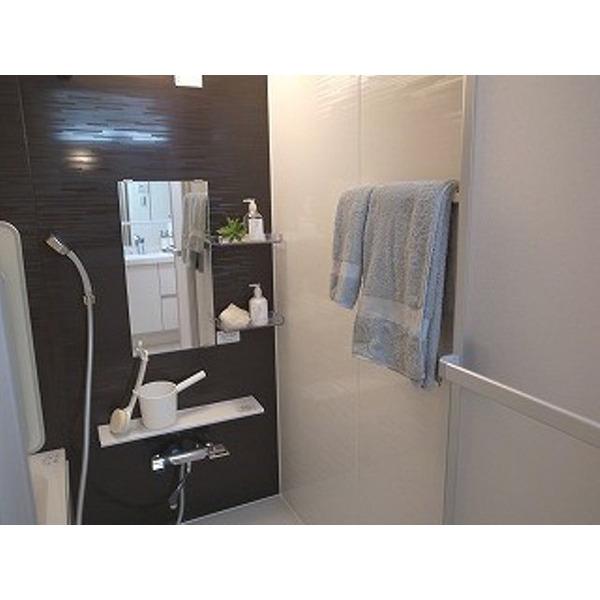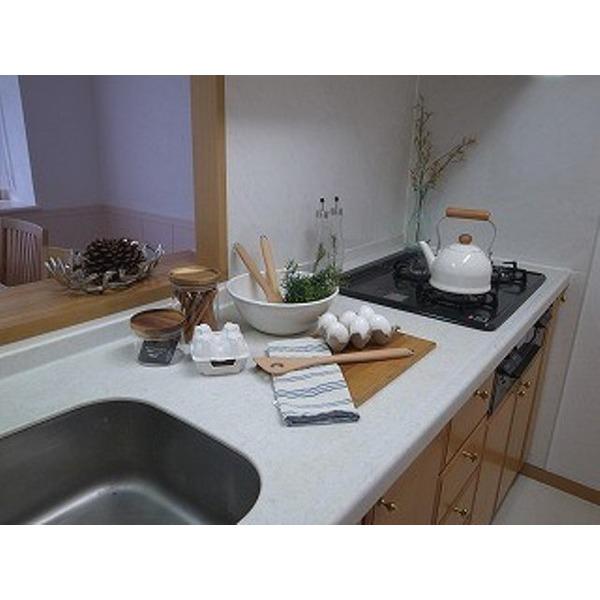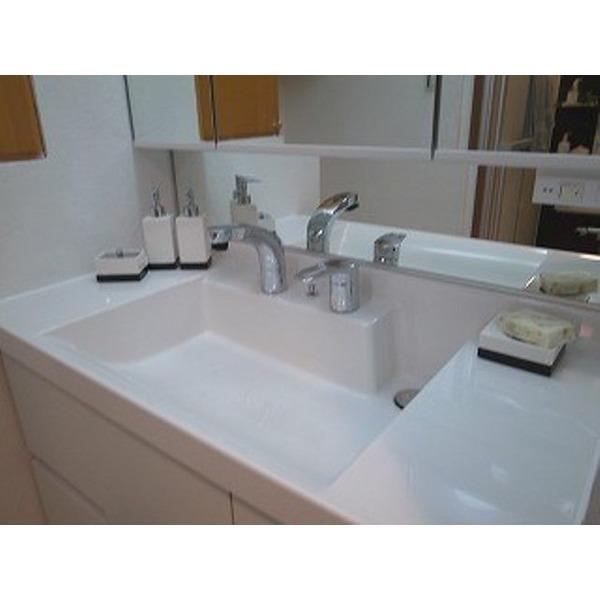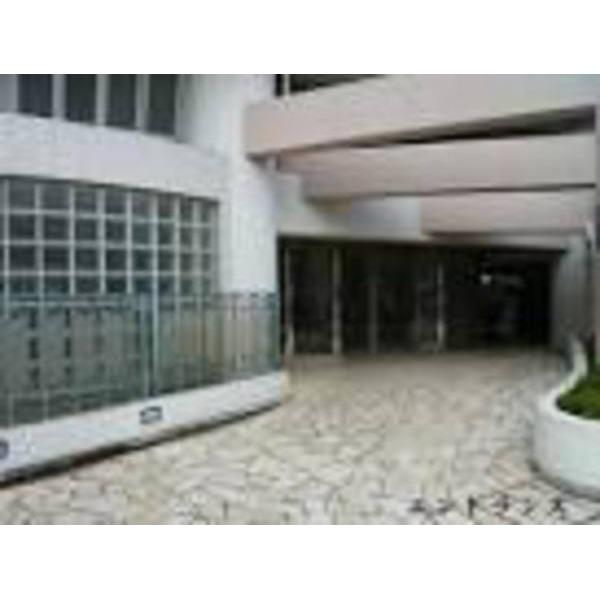|
|
Narashino, Chiba Prefecture
千葉県習志野市
|
|
Keisei Main Line "Yachiyodai" walk 17 minutes
京成本線「八千代台」歩17分
|
|
Large-scale renovation already furnished rooms (2013 September completed) indoor pool ・ Party Room ・ Shared facilities of enhancement, such as a children's room
大規模リフォーム済の家具付きのお部屋(平成25年9月完了)屋内プール・パーティルーム・キッズルームなどなど充実の共用施設
|
|
Property furnished popular interior shop coordinator! It is safe with the after-sales service guarantee (other expenses) Pouch fee: 100 yen / Month, Town council fee: 350 yen / Month
人気インテリアショップコーディネーターの家具付物件!アフターサービス保証付きで安心です(その他費用)専用ポーチ使用料:100円/月、町会費:350円/月
|
Features pickup 特徴ピックアップ | | Immediate Available / 2 along the line more accessible / System kitchen / Bathroom Dryer / Washbasin with shower / Face-to-face kitchen / 2 or more sides balcony / Elevator / Warm water washing toilet seat / TV monitor interphone / Walk-in closet 即入居可 /2沿線以上利用可 /システムキッチン /浴室乾燥機 /シャワー付洗面台 /対面式キッチン /2面以上バルコニー /エレベーター /温水洗浄便座 /TVモニタ付インターホン /ウォークインクロゼット |
Property name 物件名 | | Human Square Narashino ヒューマンスクエア習志野 |
Price 価格 | | 14.8 million yen 1480万円 |
Floor plan 間取り | | 3LDK 3LDK |
Units sold 販売戸数 | | 1 units 1戸 |
Total units 総戸数 | | 135 units 135戸 |
Occupied area 専有面積 | | 70.21 sq m (21.23 tsubo) (center line of wall) 70.21m2(21.23坪)(壁芯) |
Other area その他面積 | | Balcony area: 19.24 sq m バルコニー面積:19.24m2 |
Whereabouts floor / structures and stories 所在階/構造・階建 | | 4th floor / RC8 story 4階/RC8階建 |
Completion date 完成時期(築年月) | | November 1997 1997年11月 |
Address 住所 | | Narashino, Chiba Prefecture Higashinarashino 8 千葉県習志野市東習志野8 |
Traffic 交通 | | Keisei Main Line "Yachiyodai" walk 17 minutes
Keisei Main Line "Mimomi" walk 35 minutes
AzumaYo high-speed rail, "Yachiyo Midorigaoka" walk 62 minutes 京成本線「八千代台」歩17分
京成本線「実籾」歩35分
東葉高速鉄道「八千代緑が丘」歩62分
|
Contact お問い合せ先 | | Pitattohausu Keisei Okubo shop (stock) Clio net TEL: 0800-603-3423 [Toll free] mobile phone ・ Also available from PHS
Caller ID is not notified
Please contact the "saw SUUMO (Sumo)"
If it does not lead, If the real estate company ピタットハウス京成大久保店(株)クリオネットTEL:0800-603-3423【通話料無料】携帯電話・PHSからもご利用いただけます
発信者番号は通知されません
「SUUMO(スーモ)を見た」と問い合わせください
つながらない方、不動産会社の方は
|
Administrative expense 管理費 | | 12,400 yen / Month (consignment (commuting)) 1万2400円/月(委託(通勤)) |
Repair reserve 修繕積立金 | | 12,290 yen / Month 1万2290円/月 |
Time residents 入居時期 | | Immediate available 即入居可 |
Whereabouts floor 所在階 | | 4th floor 4階 |
Direction 向き | | West 西 |
Structure-storey 構造・階建て | | RC8 story RC8階建 |
Site of the right form 敷地の権利形態 | | Ownership 所有権 |
Parking lot 駐車場 | | Site (9000 yen / Month) 敷地内(9000円/月) |
Company profile 会社概要 | | <Mediation> Governor of Chiba Prefecture (2) the first 014,632 No. Pitattohausu Keisei Okubo shop (stock) Clio net Yubinbango275-0011 Narashino, Chiba Prefecture Okubo 1-23-8 <仲介>千葉県知事(2)第014632号ピタットハウス京成大久保店(株)クリオネット〒275-0011 千葉県習志野市大久保1-23-8 |
Construction 施工 | | Marubeni Construction Co., Ltd. 丸紅建設(株) |


