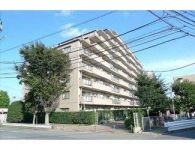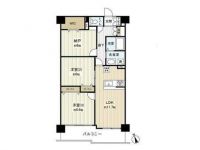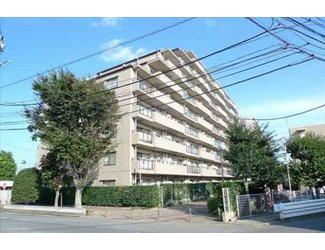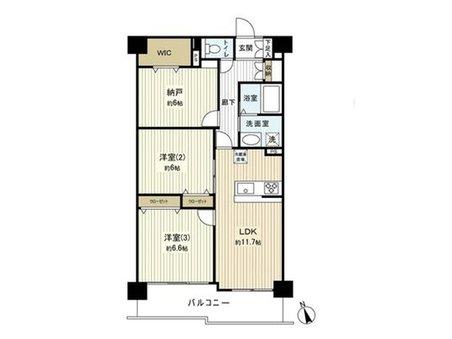|
|
Narashino, Chiba Prefecture
千葉県習志野市
|
|
JR Sobu Line "Tsudanuma" walk 14 minutes
JR総武線「津田沼」歩14分
|
|
New interior renovation completed. Southwestward. Face-to-face kitchen. JR Tsudanuma Station within walking distance. Storage space spacious. Preview Allowed. Immediate Available. Please feel free to contact us.
新規内装リフォーム済。南西向き。対面キッチン。JR津田沼駅徒歩圏内。収納スペース広々。内見可。即入居可。お気軽にお問い合わせ下さい。
|
Features pickup 特徴ピックアップ | | Immediate Available / It is close to the city / Interior renovation / Yang per good / All room storage / A quiet residential area / Around traffic fewer / Face-to-face kitchen / 2 or more sides balcony / Elevator / Urban neighborhood / Mu front building / All living room flooring / Southwestward / All room 6 tatami mats or more / Located on a hill / Maintained sidewalk / Flat terrain 即入居可 /市街地が近い /内装リフォーム /陽当り良好 /全居室収納 /閑静な住宅地 /周辺交通量少なめ /対面式キッチン /2面以上バルコニー /エレベーター /都市近郊 /前面棟無 /全居室フローリング /南西向き /全居室6畳以上 /高台に立地 /整備された歩道 /平坦地 |
Property name 物件名 | | Rail City Tsudanuma レールシティ津田沼 |
Price 価格 | | 22,900,000 yen 2290万円 |
Floor plan 間取り | | 2LDK + S (storeroom) 2LDK+S(納戸) |
Units sold 販売戸数 | | 1 units 1戸 |
Occupied area 専有面積 | | 69.9 sq m 69.9m2 |
Other area その他面積 | | Balcony area: 10.11 sq m バルコニー面積:10.11m2 |
Whereabouts floor / structures and stories 所在階/構造・階建 | | 1st floor / RC10 story 1階/RC10階建 |
Completion date 完成時期(築年月) | | 5 May 1991 1991年5月 |
Address 住所 | | Narashino, Chiba Prefecture Yatsu 6 千葉県習志野市谷津6 |
Traffic 交通 | | JR Sobu Line "Tsudanuma" walk 14 minutes JR総武線「津田沼」歩14分 |
Person in charge 担当者より | | Person in charge of Matsumoto 担当者松元 |
Contact お問い合せ先 | | TEL: 0800-601-4903 [Toll free] mobile phone ・ Also available from PHS
Caller ID is not notified
Please contact the "saw SUUMO (Sumo)"
If it does not lead, If the real estate company TEL:0800-601-4903【通話料無料】携帯電話・PHSからもご利用いただけます
発信者番号は通知されません
「SUUMO(スーモ)を見た」と問い合わせください
つながらない方、不動産会社の方は
|
Administrative expense 管理費 | | 11,200 yen / Month (consignment (commuting)) 1万1200円/月(委託(通勤)) |
Repair reserve 修繕積立金 | | 17,070 yen / Month 1万7070円/月 |
Time residents 入居時期 | | Immediate available 即入居可 |
Whereabouts floor 所在階 | | 1st floor 1階 |
Direction 向き | | Southwest 南西 |
Renovation リフォーム | | October 2013 interior renovation completed (kitchen ・ bathroom ・ toilet ・ floor) 2013年10月内装リフォーム済(キッチン・浴室・トイレ・床) |
Overview and notices その他概要・特記事項 | | Contact: Matsumoto 担当者:松元 |
Structure-storey 構造・階建て | | RC10 story RC10階建 |
Site of the right form 敷地の権利形態 | | Ownership 所有権 |
Company profile 会社概要 | | <Mediation> Governor of Chiba Prefecture (4) The 013,216 No. Pitattohausu Ichikawa north exit store (Ltd.) Royal Holmes Yubinbango272-0034 Ichikawa, Chiba Prefecture Ichikawa 2-32-3 To Knoxville 3F <仲介>千葉県知事(4)第013216号ピタットハウス市川北口店(株)ロイヤルホームズ〒272-0034 千葉県市川市市川2-32-3 トノックスビル3F |



