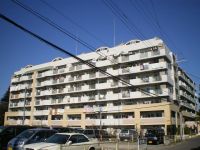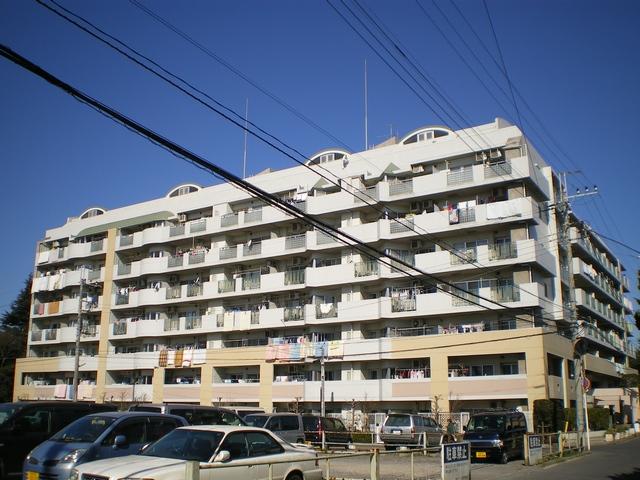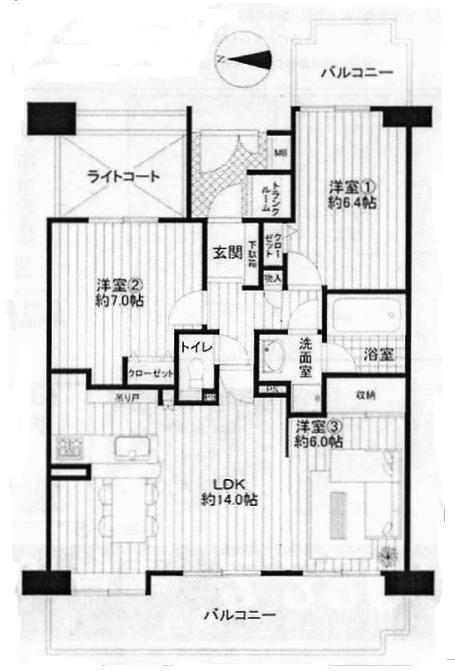|
|
Narashino, Chiba Prefecture
千葉県習志野市
|
|
Keisei Main Line "Yachiyodai" walk 17 minutes
京成本線「八千代台」歩17分
|
|
☆ Interior renovation completed ☆ ☆ Pool, There are a number of shared facilities such as a children's room ☆
☆内装リフォーム済☆☆プール、キッズルーム等の共用施設多数あり☆
|
|
There is the property of a number of facilities that play children in peace in the apartment. Since it is already interior renovation dispensed with as it is immediately your tenants.
マンション内でお子様が安心して遊べる多数の施設のある物件です。内装リフォーム済みですのでそのままそくご入居ですます。
|
Features pickup 特徴ピックアップ | | Corresponding to the flat-35S / Immediate Available / Interior renovation / System kitchen / Bathroom Dryer / Face-to-face kitchen / Pool / 2 or more sides balcony / Flooring Chokawa / Bicycle-parking space / Elevator / Mu front building / All living room flooring / Delivery Box / Kids Room ・ nursery フラット35Sに対応 /即入居可 /内装リフォーム /システムキッチン /浴室乾燥機 /対面式キッチン /プール /2面以上バルコニー /フローリング張替 /駐輪場 /エレベーター /前面棟無 /全居室フローリング /宅配ボックス /キッズルーム・託児所 |
Property name 物件名 | | Human Square Narashino ヒューマンスクエア習志野 |
Price 価格 | | 13,900,000 yen 1390万円 |
Floor plan 間取り | | 3LDK 3LDK |
Units sold 販売戸数 | | 1 units 1戸 |
Total units 総戸数 | | 135 units 135戸 |
Occupied area 専有面積 | | 70.21 sq m (21.23 tsubo) (center line of wall) 70.21m2(21.23坪)(壁芯) |
Other area その他面積 | | Balcony area: 19.24 sq m バルコニー面積:19.24m2 |
Whereabouts floor / structures and stories 所在階/構造・階建 | | 4th floor / RC8 basement 4-story 4階/RC8階地下4階建 |
Completion date 完成時期(築年月) | | November 1997 1997年11月 |
Address 住所 | | Narashino, Chiba Prefecture Higashinarashino 8-30-1 千葉県習志野市東習志野8-30-1 |
Traffic 交通 | | Keisei Main Line "Yachiyodai" walk 17 minutes 京成本線「八千代台」歩17分
|
Contact お問い合せ先 | | (Ltd.) Kinasa Home TEL: 0800-603-3241 [Toll free] mobile phone ・ Also available from PHS
Caller ID is not notified
Please contact the "saw SUUMO (Sumo)"
If it does not lead, If the real estate company (株)鬼無里ホームTEL:0800-603-3241【通話料無料】携帯電話・PHSからもご利用いただけます
発信者番号は通知されません
「SUUMO(スーモ)を見た」と問い合わせください
つながらない方、不動産会社の方は
|
Administrative expense 管理費 | | 12,400 yen / Month (consignment (resident)) 1万2400円/月(委託(常駐)) |
Repair reserve 修繕積立金 | | 12,290 yen / Month 1万2290円/月 |
Expenses 諸費用 | | Town council fee: 350 yen / Month 町会費:350円/月 |
Time residents 入居時期 | | Immediate available 即入居可 |
Whereabouts floor 所在階 | | 4th floor 4階 |
Direction 向き | | West 西 |
Renovation リフォーム | | 2013 September interior renovation completed (wall ・ floor) 2013年9月内装リフォーム済(壁・床) |
Structure-storey 構造・階建て | | RC8 basement 4-story RC8階地下4階建 |
Site of the right form 敷地の権利形態 | | Ownership 所有権 |
Parking lot 駐車場 | | Site (8000 yen ~ 9000 yen / Month) 敷地内(8000円 ~ 9000円/月) |
Company profile 会社概要 | | <Mediation> Governor of Chiba Prefecture (3) No. 014185 (Ltd.) Kinasa home Yubinbango276-0031 Chiba Prefecture Yachiyo Yachiyodaikita 1-4-9 <仲介>千葉県知事(3)第014185号(株)鬼無里ホーム〒276-0031 千葉県八千代市八千代台北1-4-9 |
Construction 施工 | | Marubeni Construction Co., Ltd. 丸紅建設(株) |



