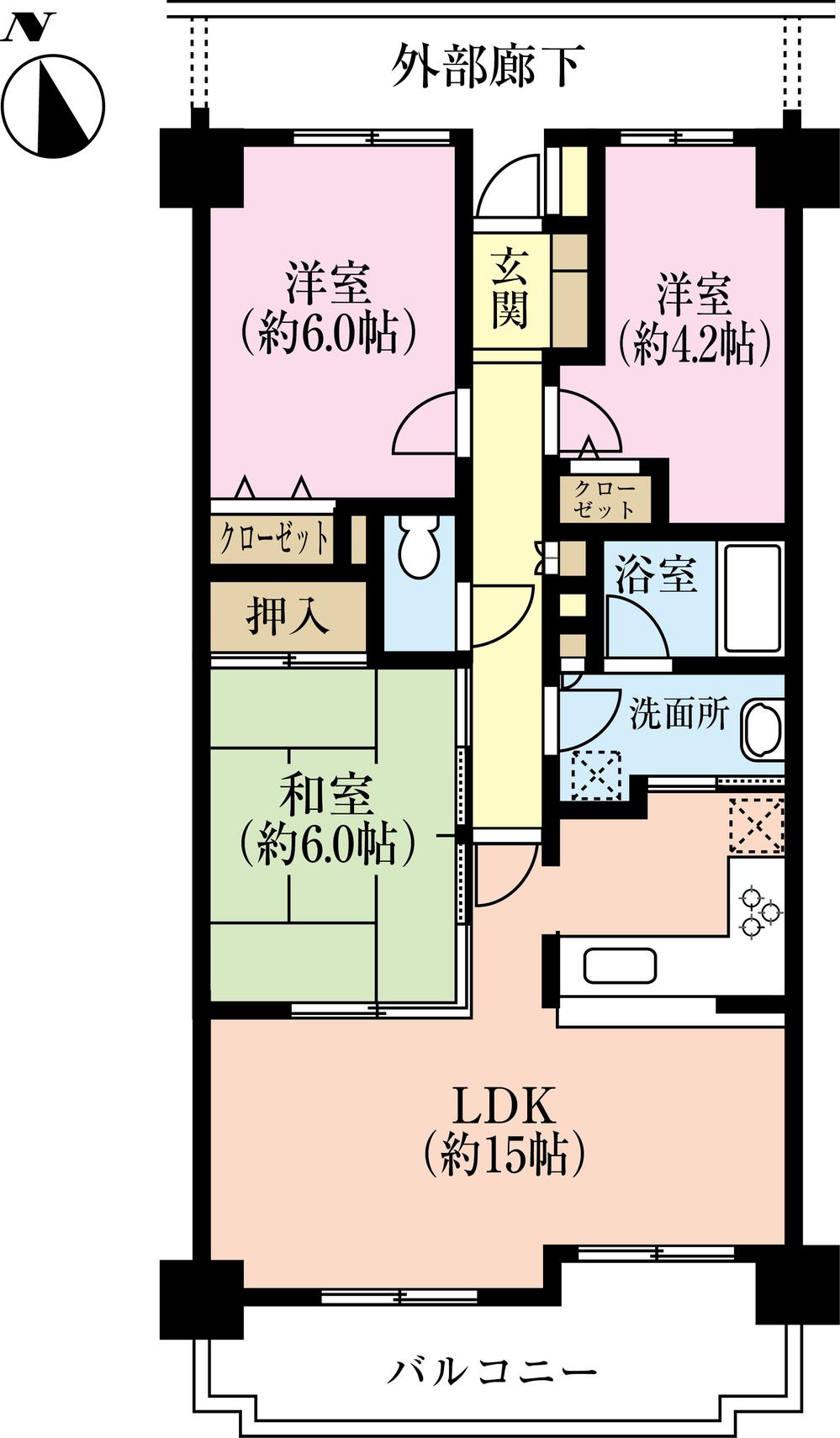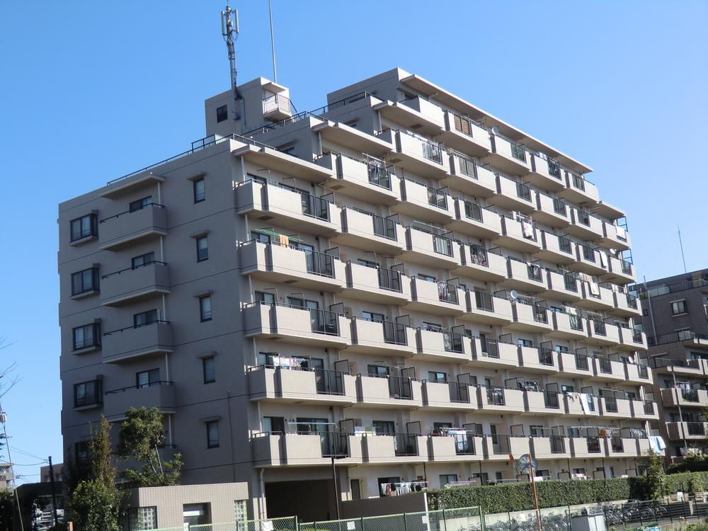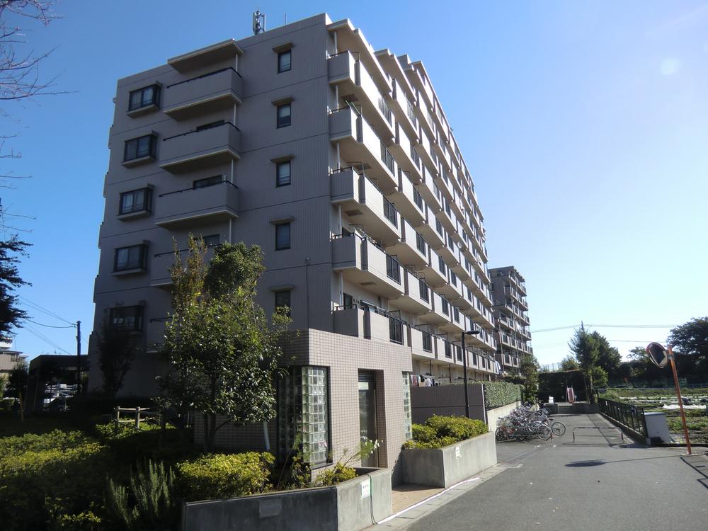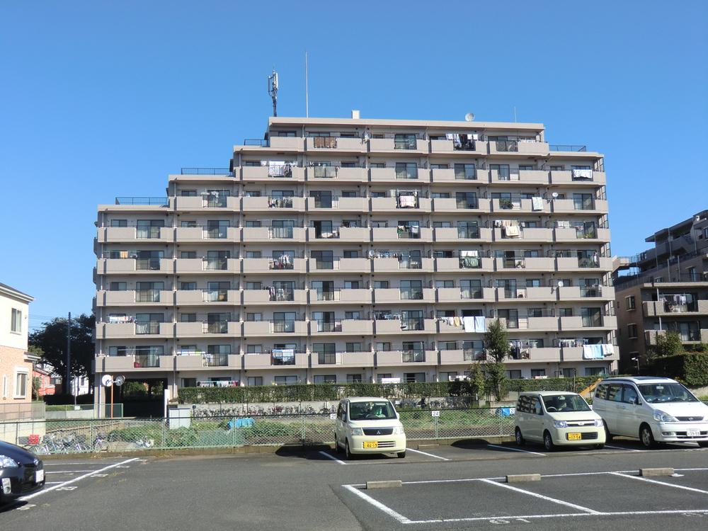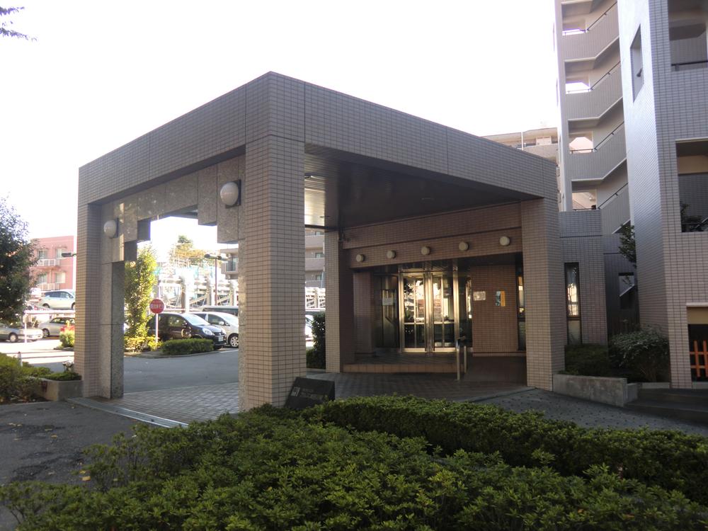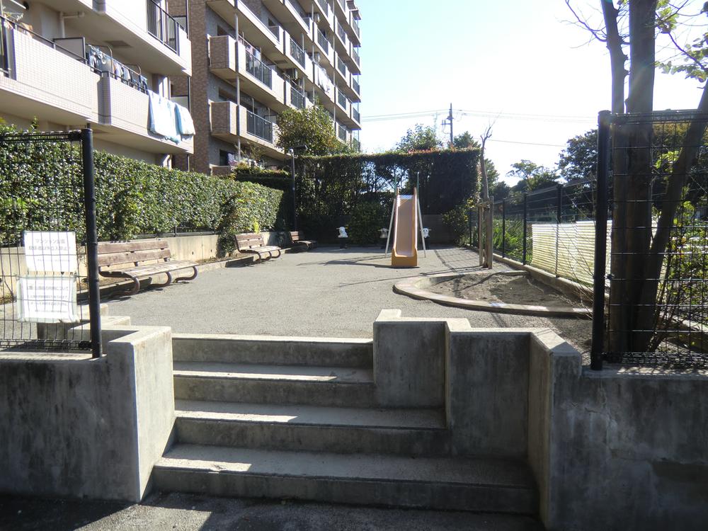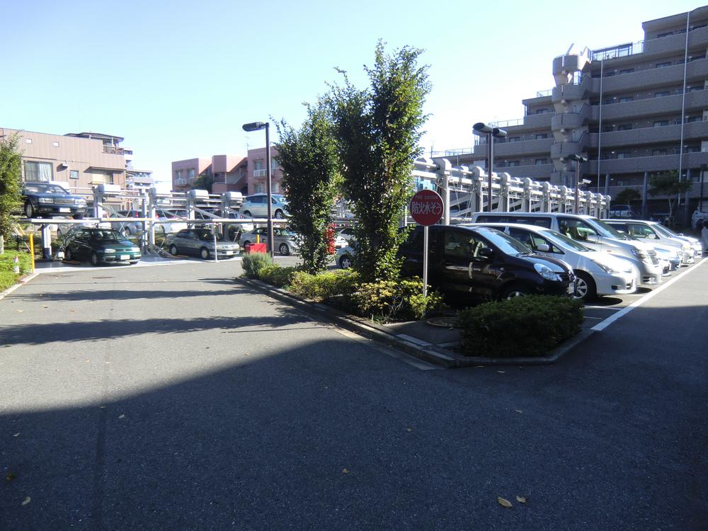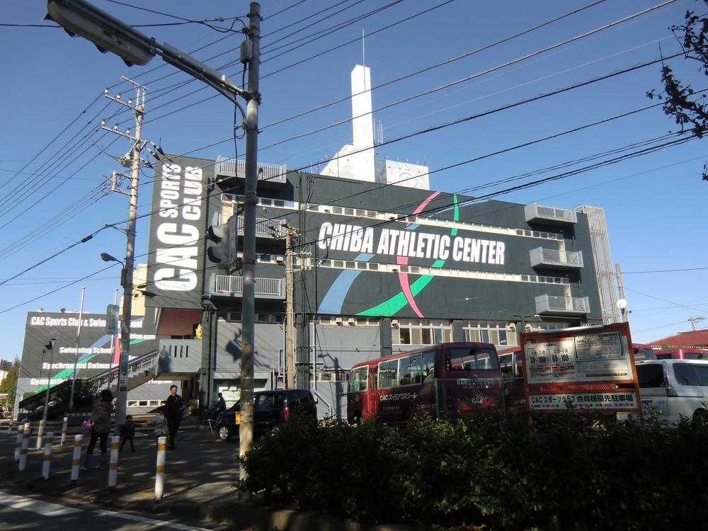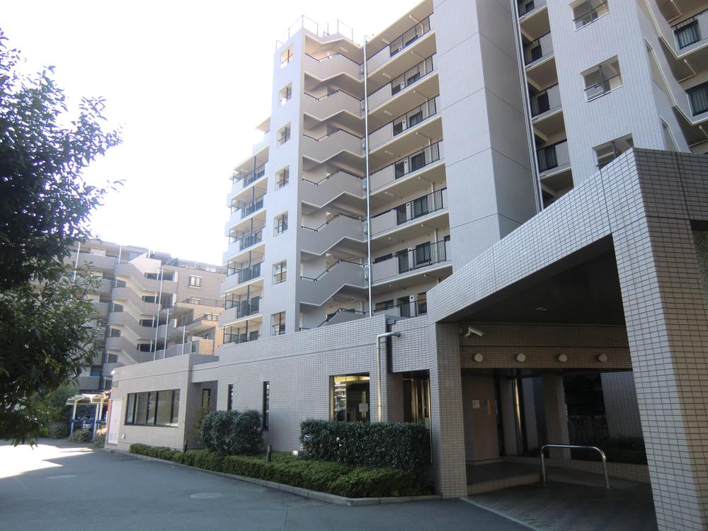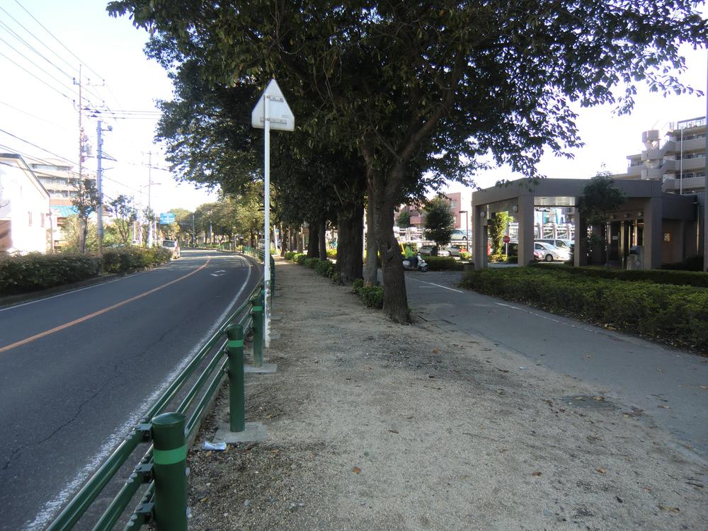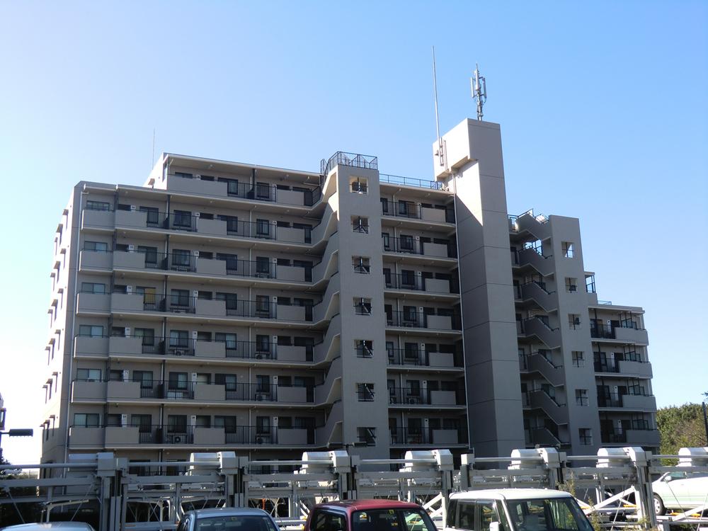|
|
Narashino, Chiba Prefecture
千葉県習志野市
|
|
Keisei Main Line "Keisei Okubo" walk 8 minutes
京成本線「京成大久保」歩8分
|
|
Facing south! Yang per good! 7th floor ・ Good view! Makuhari New City ・ Marine Stadium fireworks you can see.
南向き!陽当り良好!7階・眺望良好!幕張新都心・マリンスタジアム花火が御覧いただけます。
|
Features pickup 特徴ピックアップ | | Year Available / Interior and exterior renovation / Facing south / System kitchen / Bathroom Dryer / Yang per good / All room storage / Flat to the station / LDK15 tatami mats or more / Japanese-style room / High floor / Washbasin with shower / Face-to-face kitchen / Security enhancement / South balcony / Bicycle-parking space / Elevator / TV monitor interphone / Mu front building / Good view / Flat terrain / Delivery Box / Bike shelter 年内入居可 /内外装リフォーム /南向き /システムキッチン /浴室乾燥機 /陽当り良好 /全居室収納 /駅まで平坦 /LDK15畳以上 /和室 /高層階 /シャワー付洗面台 /対面式キッチン /セキュリティ充実 /南面バルコニー /駐輪場 /エレベーター /TVモニタ付インターホン /前面棟無 /眺望良好 /平坦地 /宅配ボックス /バイク置場 |
Event information イベント情報 | | Open Room (Please be sure to ask in advance) schedule / Now open オープンルーム(事前に必ずお問い合わせください)日程/公開中 |
Property name 物件名 | | Tokyu Doeruarusu Tsudanuma east 東急ドエルアルス津田沼東 |
Price 価格 | | 18,800,000 yen 1880万円 |
Floor plan 間取り | | 3LDK 3LDK |
Units sold 販売戸数 | | 1 units 1戸 |
Total units 総戸数 | | 64 units 64戸 |
Occupied area 専有面積 | | 68.19 sq m (center line of wall) 68.19m2(壁芯) |
Other area その他面積 | | Balcony area: 9.34 sq m バルコニー面積:9.34m2 |
Whereabouts floor / structures and stories 所在階/構造・階建 | | 7th floor / RC9-story part SRC 7階/RC9階建一部SRC |
Completion date 完成時期(築年月) | | March 1996 1996年3月 |
Address 住所 | | Narashino, Chiba Prefecture Okubo 2 千葉県習志野市大久保2 |
Traffic 交通 | | Keisei Main Line "Keisei Okubo" walk 8 minutes
JR Sobu Line "Tsudanuma" bus 13 minutes Okubo Yonchome walk 6 minutes 京成本線「京成大久保」歩8分
JR総武線「津田沼」バス13分大久保四丁目歩6分 |
Contact お問い合せ先 | | TEL: 0800-603-1525 [Toll free] mobile phone ・ Also available from PHS
Caller ID is not notified
Please contact the "saw SUUMO (Sumo)"
If it does not lead, If the real estate company TEL:0800-603-1525【通話料無料】携帯電話・PHSからもご利用いただけます
発信者番号は通知されません
「SUUMO(スーモ)を見た」と問い合わせください
つながらない方、不動産会社の方は
|
Administrative expense 管理費 | | 12,600 yen / Month (consignment (commuting)) 1万2600円/月(委託(通勤)) |
Repair reserve 修繕積立金 | | 9990 yen / Month 9990円/月 |
Time residents 入居時期 | | Consultation 相談 |
Whereabouts floor 所在階 | | 7th floor 7階 |
Direction 向き | | South 南 |
Renovation リフォーム | | April 2007 interior renovation completed (kitchen ・ wall ・ floor), April 2009, large-scale repairs completed 2007年4月内装リフォーム済(キッチン・壁・床)、2009年4月大規模修繕済 |
Structure-storey 構造・階建て | | RC9-story part SRC RC9階建一部SRC |
Site of the right form 敷地の権利形態 | | Ownership 所有権 |
Use district 用途地域 | | One middle and high 1種中高 |
Parking lot 駐車場 | | Site (10,000 yen ~ 12,000 yen / Month) 敷地内(1万円 ~ 1万2000円/月) |
Company profile 会社概要 | | <Mediation> Governor of Chiba Prefecture (6) Article 011103 No. Pitattohausu Tsudanuma Minamiten Co., Ltd. Leo housing Yubinbango275-0016 Narashino, Chiba Prefecture Tsudanuma 4-5-11 <仲介>千葉県知事(6)第011103号ピタットハウス津田沼南店(株)レオハウジング〒275-0016 千葉県習志野市津田沼4-5-11 |


