Used Apartments » Kanto » Chiba Prefecture » Narashino
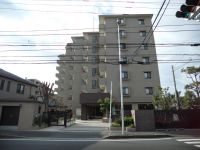 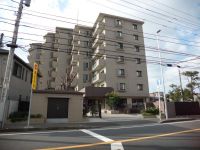
| | Narashino, Chiba Prefecture 千葉県習志野市 |
| Keisei Main Line "keisei tsudanuma" walk 11 minutes 京成本線「京成津田沼」歩11分 |
| Corner dwelling unit, Or more ceiling height 2.5m, LDK18 tatami mats or more, Renovation, Southeast direction, 2 along the line more accessible, Energy-saving water heaters, Super close, System kitchen, Bathroom Dryer, Yang per good, 角住戸、天井高2.5m以上、LDK18畳以上、リノベーション、東南向き、2沿線以上利用可、省エネ給湯器、スーパーが近い、システムキッチン、浴室乾燥機、陽当り良好、 |
| ◆ One house renovation is a mansion (Phase 1: December 2012 to early completion, Phase 2: March 2013 completion) Renovation place: Kitchen, bathroom, Wash, toilet, Joinery, Newly established ・ Flooring new (LDK ・ Corridor ・ Western-style 2 between) Cross re-covering ・ Water heater, etc. ◆ 3 station 5 line is available! ◆ Day is good attached to the southeast corner room! ◆ Double-sided balcony! ◆ 84.92 is 3LDK of sq m! ◆ LDK has breadth of 19.2 quires! ◆ The kitchen can be out of the veranda there are openings ◆ Living-dining ・ Ceiling height between the Western-style 2 2750 ~ 2800mm ◆一棟リノベーションマンションです(第1期:平成24年12月上旬完成、第2期:平成25年3月完成) リノベーション箇所:キッチン、浴室、洗面、トイレ、建具、新設・フローリング新設(LDK・廊下・洋室2間)クロス張替え・給湯器など◆3駅5路線利用可能です!◆南東角部屋に付日当たり良好です!◆両面バルコニーです!◆84.92m2の3LDKです!◆LDKは19.2帖の広さがあります!◆キッチンには開口部がありベランダに出入りできます◆リビングダイニング・洋室2間の天井高さは2750 ~ 2800mm |
Features pickup 特徴ピックアップ | | 2 along the line more accessible / LDK18 tatami mats or more / Energy-saving water heaters / Super close / System kitchen / Bathroom Dryer / Corner dwelling unit / Yang per good / Share facility enhancement / All room storage / Flat to the station / 24 hours garbage disposal Allowed / Security enhancement / 2 or more sides balcony / Southeast direction / Elevator / Otobasu / Warm water washing toilet seat / TV monitor interphone / Renovation / Mu front building / Ventilation good / Dish washing dryer / Or more ceiling height 2.5m / water filter / Pets Negotiable / Flat terrain / Delivery Box 2沿線以上利用可 /LDK18畳以上 /省エネ給湯器 /スーパーが近い /システムキッチン /浴室乾燥機 /角住戸 /陽当り良好 /共有施設充実 /全居室収納 /駅まで平坦 /24時間ゴミ出し可 /セキュリティ充実 /2面以上バルコニー /東南向き /エレベーター /オートバス /温水洗浄便座 /TVモニタ付インターホン /リノベーション /前面棟無 /通風良好 /食器洗乾燥機 /天井高2.5m以上 /浄水器 /ペット相談 /平坦地 /宅配ボックス | Property name 物件名 | | Rinomakusu Tsudanuma リノマークス津田沼 | Price 価格 | | 28.8 million yen 2880万円 | Floor plan 間取り | | 3LDK 3LDK | Units sold 販売戸数 | | 1 units 1戸 | Occupied area 専有面積 | | 84.92 sq m (center line of wall) 84.92m2(壁芯) | Other area その他面積 | | Balcony area: 12.95 sq m バルコニー面積:12.95m2 | Whereabouts floor / structures and stories 所在階/構造・階建 | | Second floor / RC8 story 2階/RC8階建 | Completion date 完成時期(築年月) | | March 1993 1993年3月 | Address 住所 | | Narashino, Chiba Prefecture Tsudanuma 6 千葉県習志野市津田沼6 | Traffic 交通 | | Keisei Main Line "keisei tsudanuma" walk 11 minutes
JR Sobu Line "Tsudanuma" 12 minutes Sodegaura park entrance walk 6 minutes by bus JR Keiyo Line "Shin'narashino" 12 minutes Sodegaura second nursery walk 3 minutes by bus 京成本線「京成津田沼」歩11分
JR総武線「津田沼」バス12分袖ヶ浦団地入口歩6分JR京葉線「新習志野」バス12分袖ヶ浦第2保育所歩3分
| Contact お問い合せ先 | | TEL: 0120-984841 [Toll free] Please contact the "saw SUUMO (Sumo)" TEL:0120-984841【通話料無料】「SUUMO(スーモ)を見た」と問い合わせください | Administrative expense 管理費 | | 12,600 yen / Month (consignment (commuting)) 1万2600円/月(委託(通勤)) | Repair reserve 修繕積立金 | | 12,100 yen / Month 1万2100円/月 | Expenses 諸費用 | | Community operating costs revenue: 100 yen / Month コミュニティ運営費収入:100円/月 | Time residents 入居時期 | | Consultation 相談 | Whereabouts floor 所在階 | | Second floor 2階 | Direction 向き | | Southeast 南東 | Renovation リフォーム | | December 2012 interior renovation completed (kitchen ・ bathroom ・ toilet ・ wall ・ floor ・ all rooms) 2012年12月内装リフォーム済(キッチン・浴室・トイレ・壁・床・全室) | Structure-storey 構造・階建て | | RC8 story RC8階建 | Site of the right form 敷地の権利形態 | | Ownership 所有権 | Use district 用途地域 | | One dwelling, Quasi-residence 1種住居、準住居 | Parking lot 駐車場 | | Nothing 無 | Company profile 会社概要 | | <Mediation> Minister of Land, Infrastructure and Transport (6) No. 004,139 (one company) Real Estate Association (Corporation) metropolitan area real estate Fair Trade Council member (Ltd.) Daikyo Riarudo Funabashi shop / Telephone reception → Head Office: Tokyo Yubinbango273-0005 Funabashi, Chiba Prefecture Honcho 5-4-2 Mori Building fourth floor <仲介>国土交通大臣(6)第004139号(一社)不動産協会会員 (公社)首都圏不動産公正取引協議会加盟(株)大京リアルド船橋店/電話受付→本社:東京〒273-0005 千葉県船橋市本町5-4-2 森ビル4階 |
Local appearance photo現地外観写真 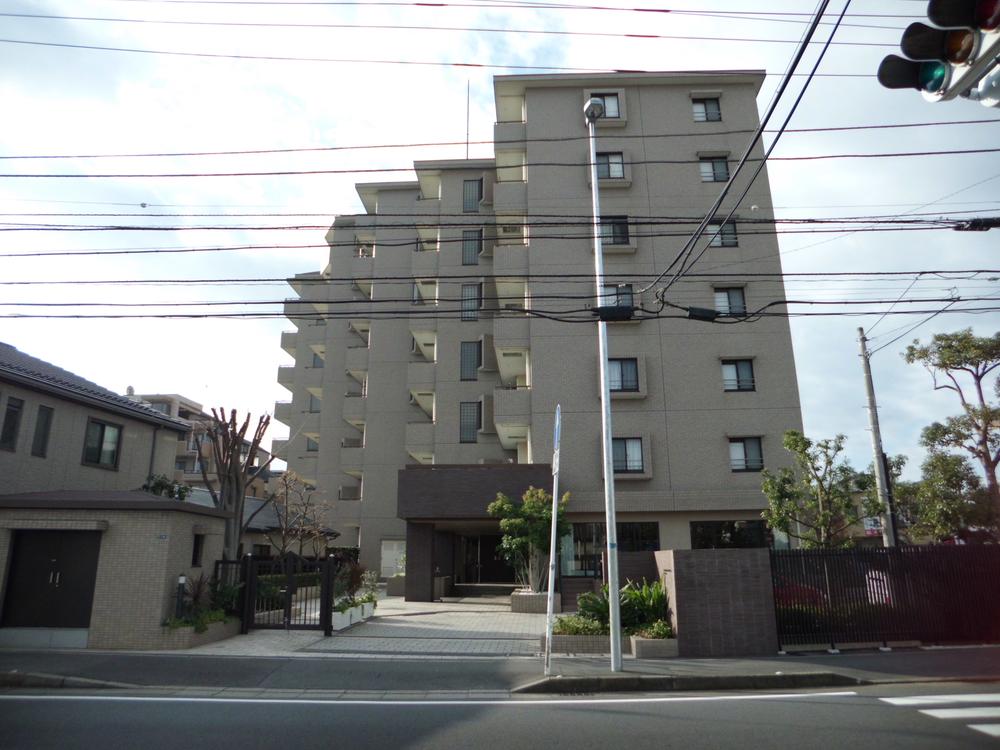 Local (12 May 2013) is shooting 1 building renovation Mansion. (Renovation date: December 2012, March second phase 2013)
現地(2013年12月)撮影1棟リノベーションマンションです。(リノベーション時期:平成24年12月、第2期平成25年3月)
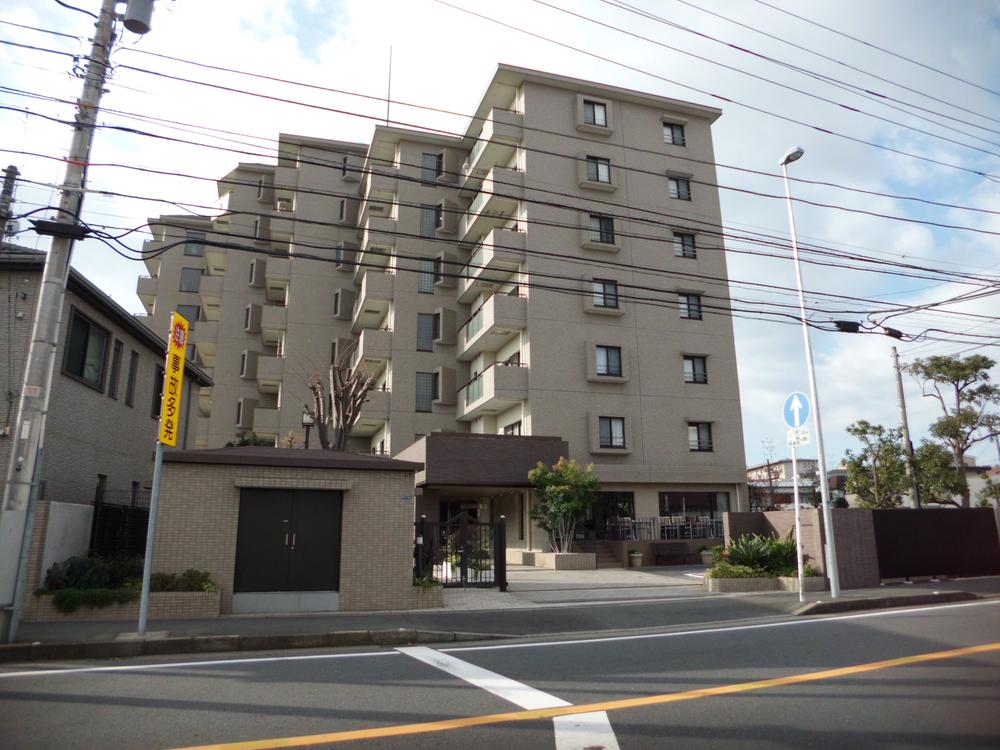 Local (May 2013) Shooting
現地(2013年5月)撮影
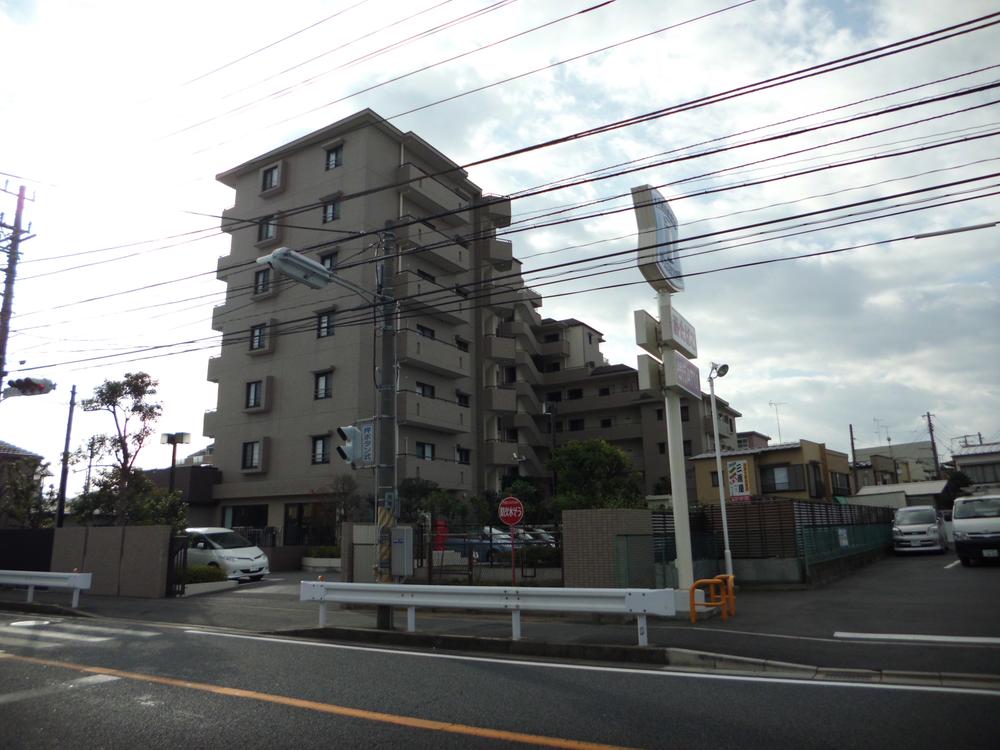 Local (May 2013) Shooting
現地(2013年5月)撮影
Floor plan間取り図 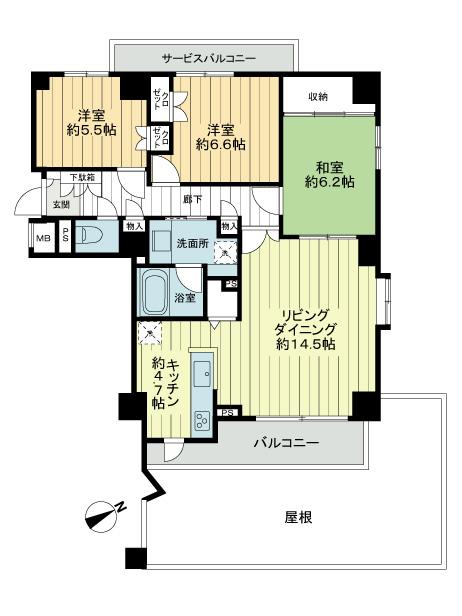 3LDK, Price 28.8 million yen, Occupied area 84.92 sq m , Is 3LDK balcony area 12.95 sq m 84.92 sq m
3LDK、価格2880万円、専有面積84.92m2、バルコニー面積12.95m2 84.92m2の3LDKです
Livingリビング 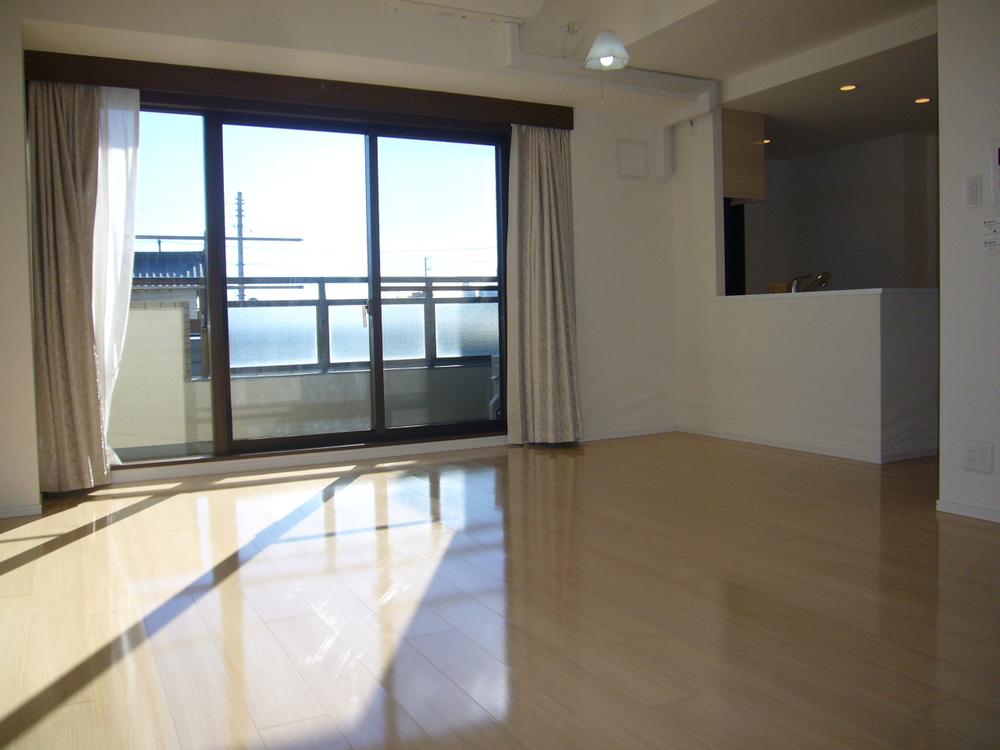 Indoor (12 May 2013) Shooting Ceiling height there is a breadth of about 19.2 quires in LDK is 2750 ~ There is 2800mm (LD) (Furniture etc. of furniture, etc. are not included in the sale price)
室内(2013年12月)撮影
LDKで約19.2帖の広さがあり天井高が2750 ~ 2800mm(LD)あります
(家具等の調度品等は販売価格には含まれません)
Bathroom浴室 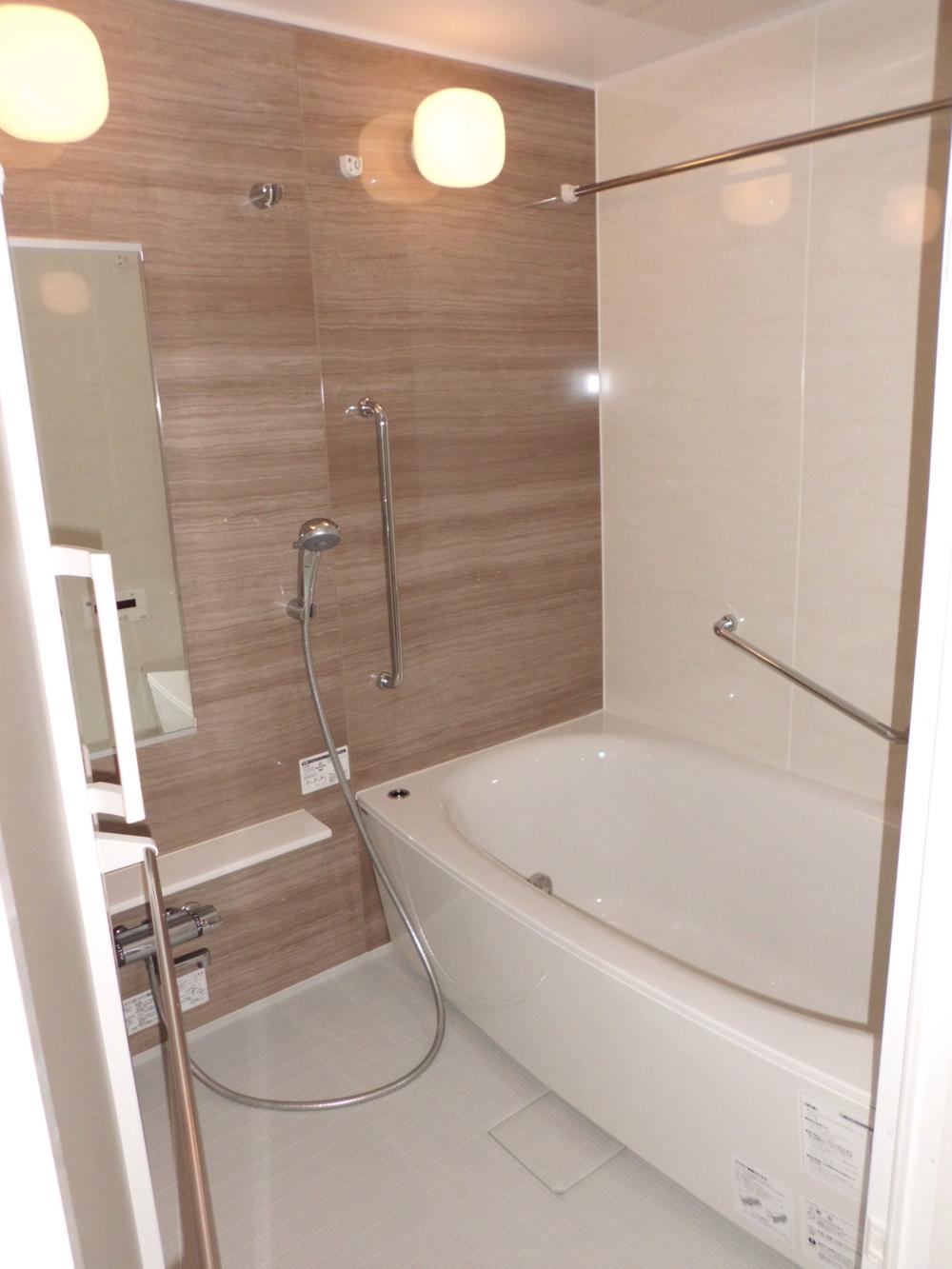 Indoor (12 May 2013) Shooting
室内(2013年12月)撮影
Kitchenキッチン 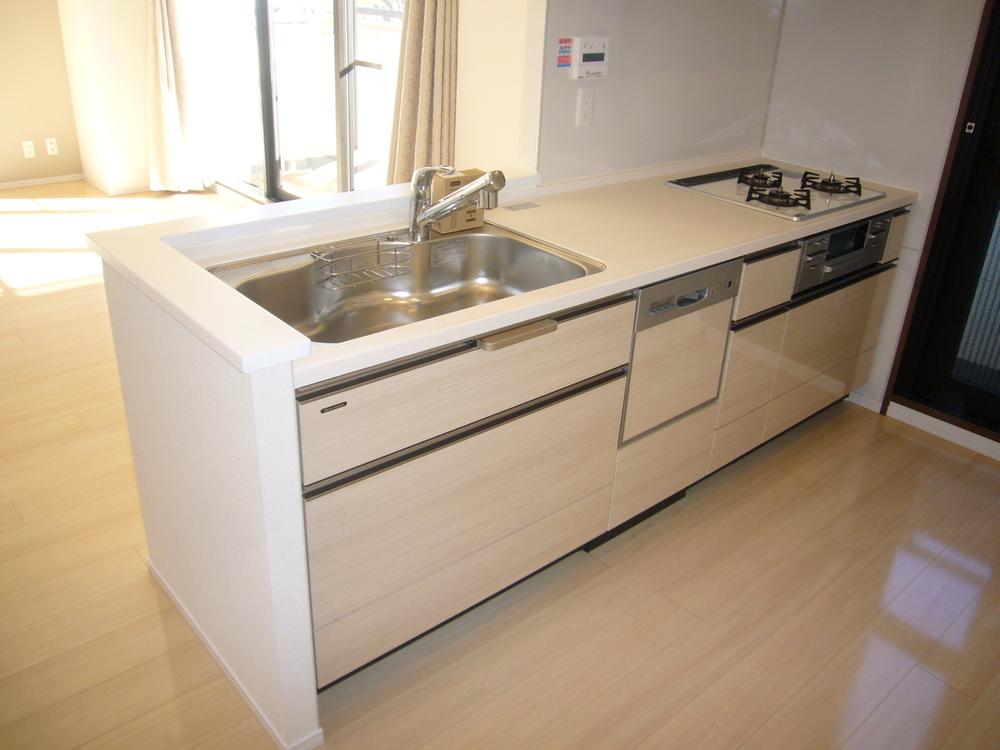 Indoor (12 May 2013) Shooting
室内(2013年12月)撮影
Wash basin, toilet洗面台・洗面所 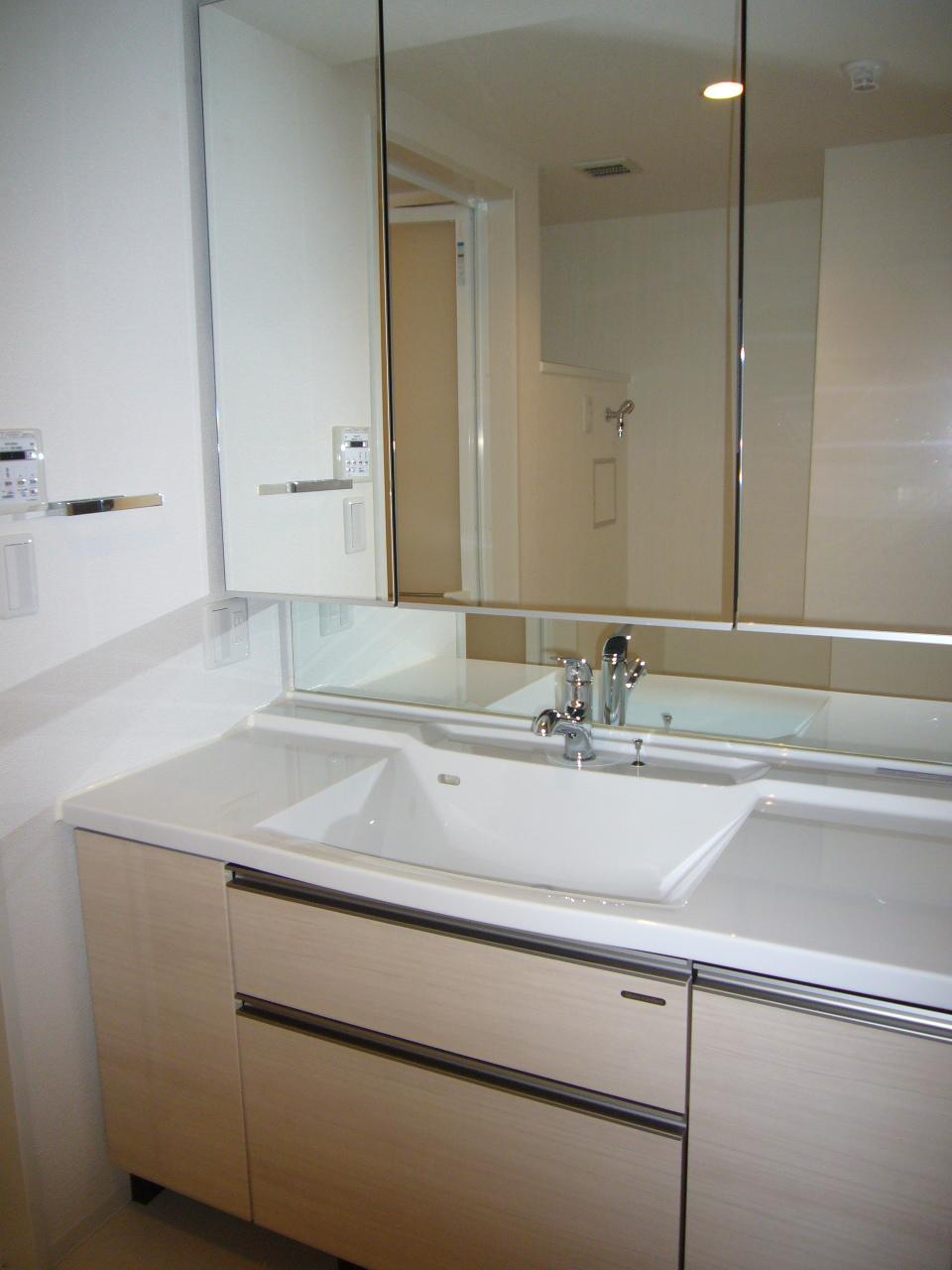 Indoor (12 May 2013) Shooting
室内(2013年12月)撮影
Toiletトイレ 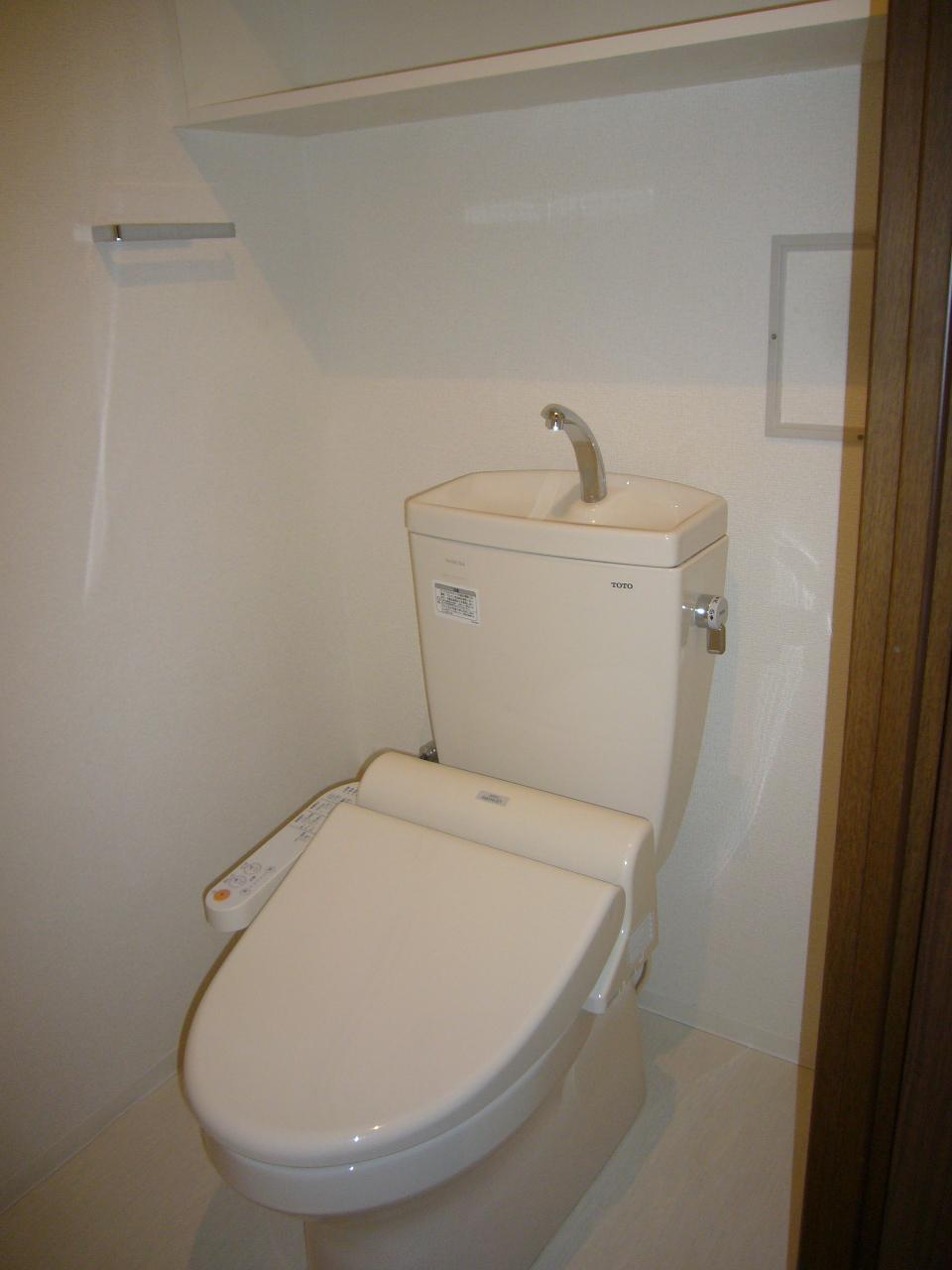 Indoor (12 May 2013) Shooting
室内(2013年12月)撮影
Entranceエントランス 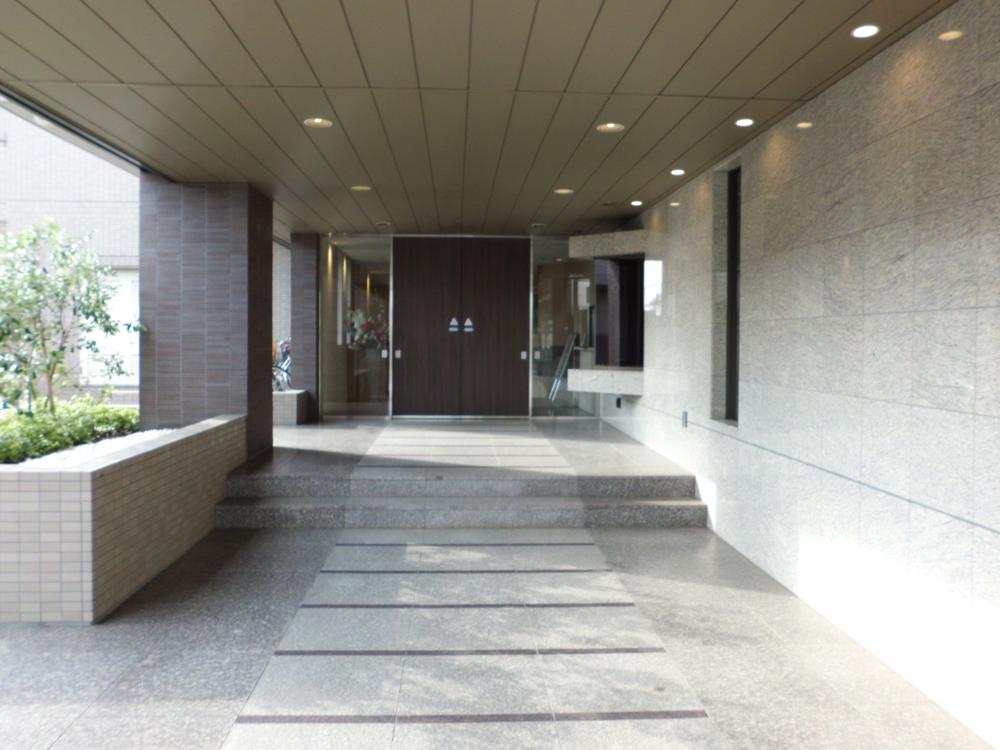 Common areas
共用部
Other common areasその他共用部 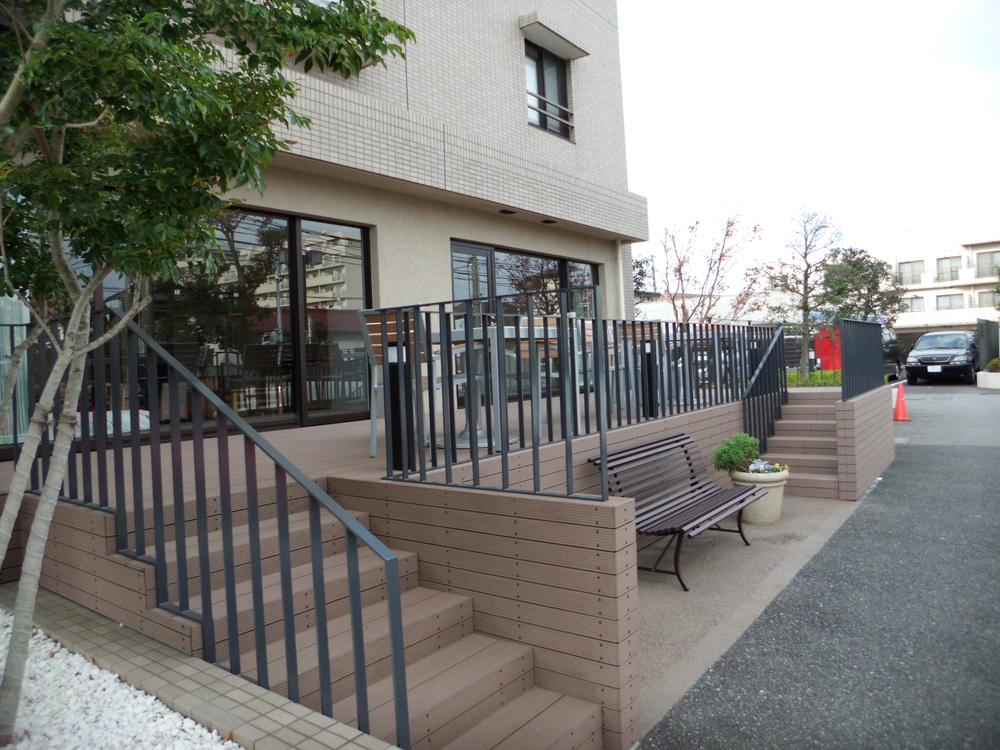 Common areas
共用部
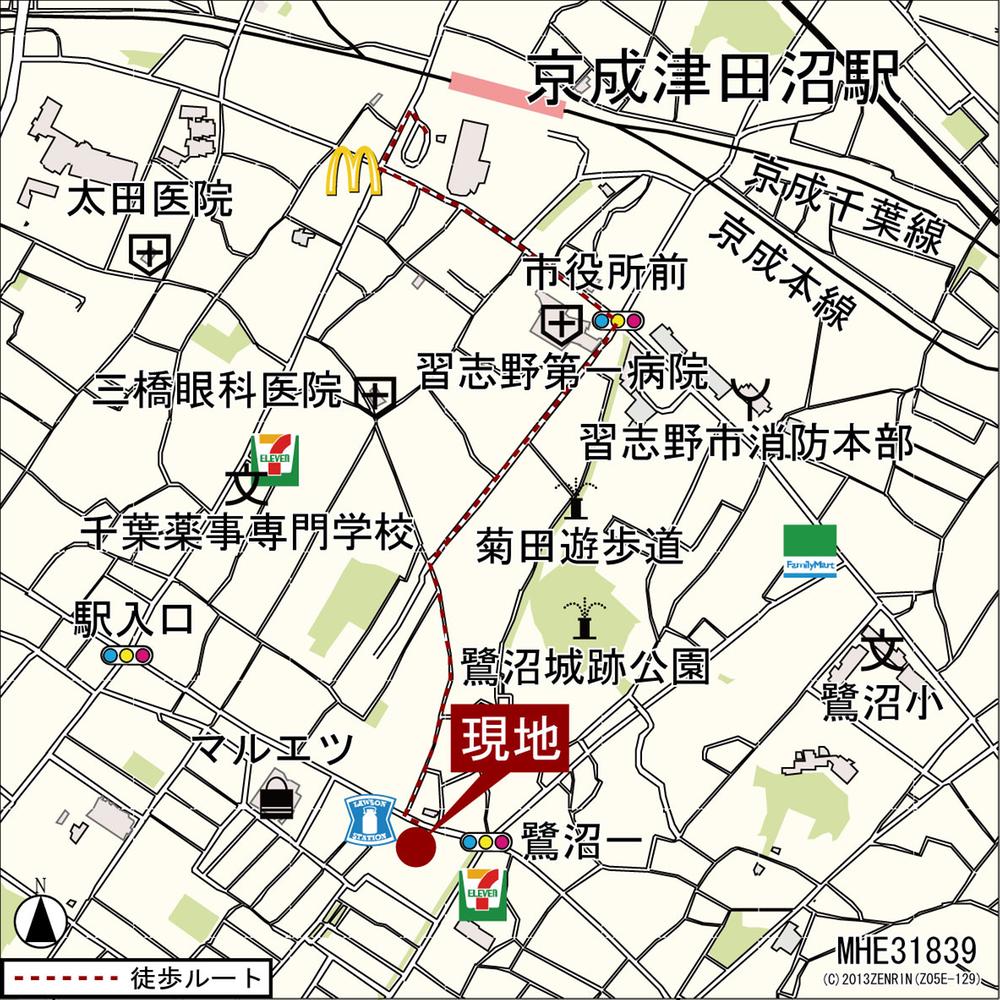 Local guide map
現地案内図
Livingリビング 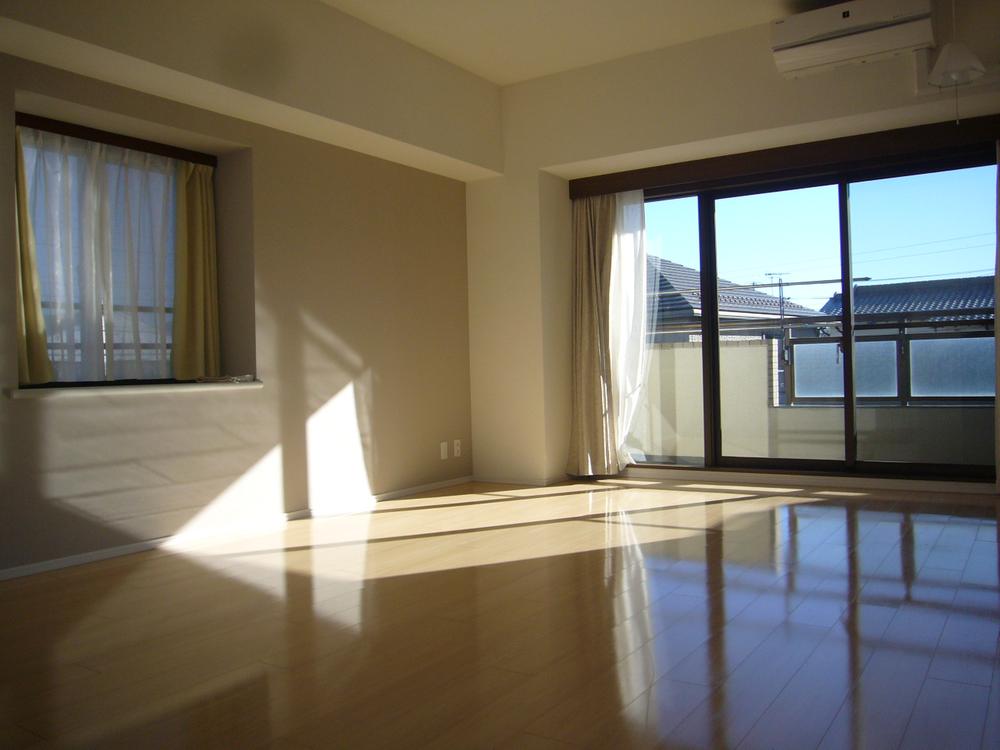 Indoor (12 May 2013) Shooting
室内(2013年12月)撮影
Bathroom浴室 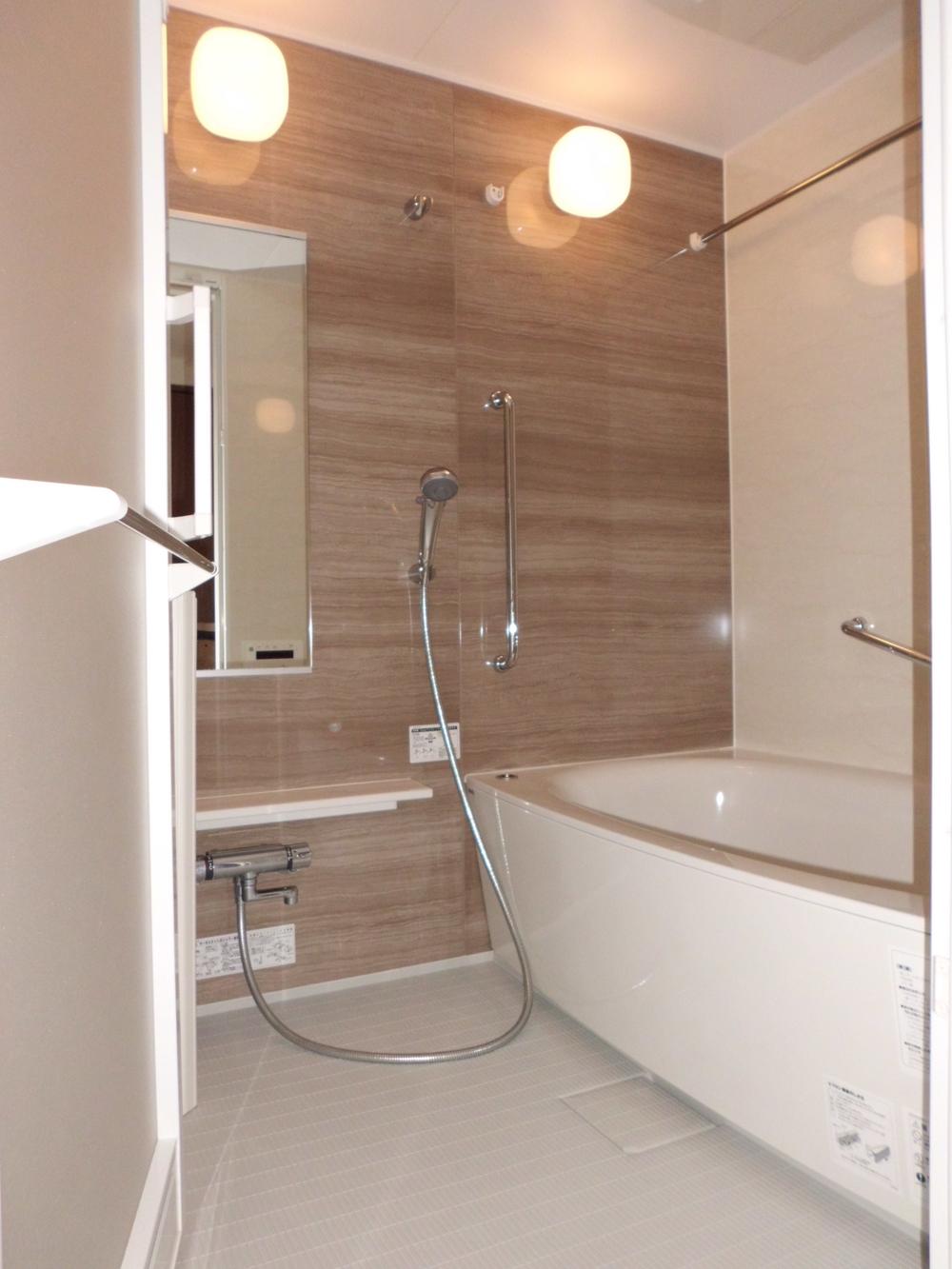 Indoor (12 May 2013) Shooting
室内(2013年12月)撮影
Kitchenキッチン 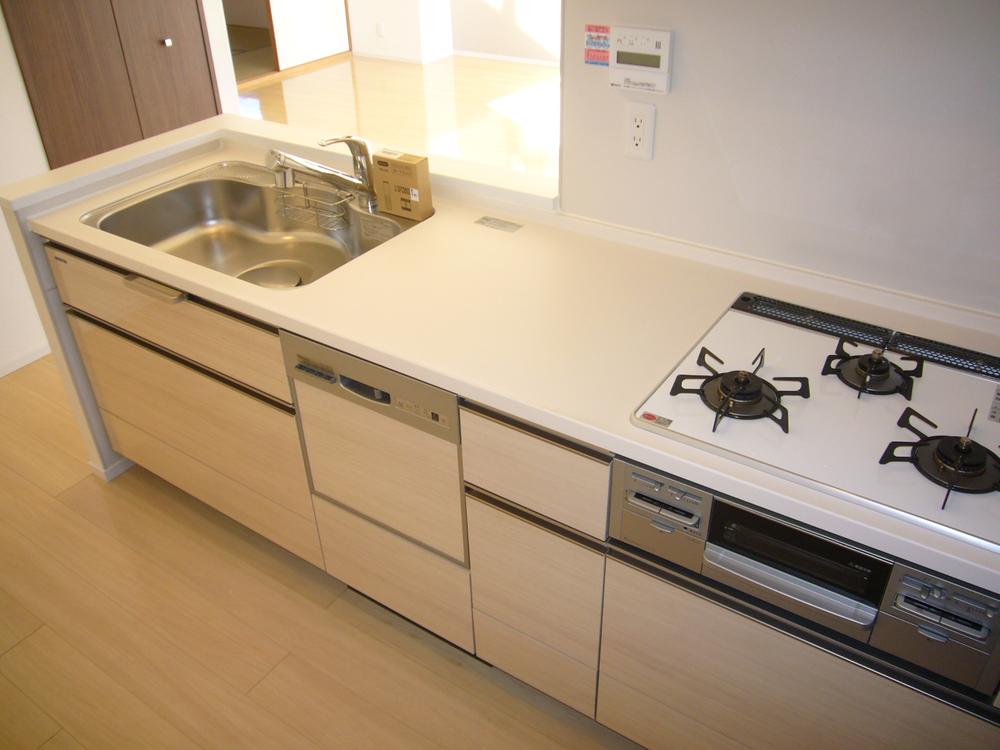 Indoor (12 May 2013) Shooting
室内(2013年12月)撮影
Wash basin, toilet洗面台・洗面所 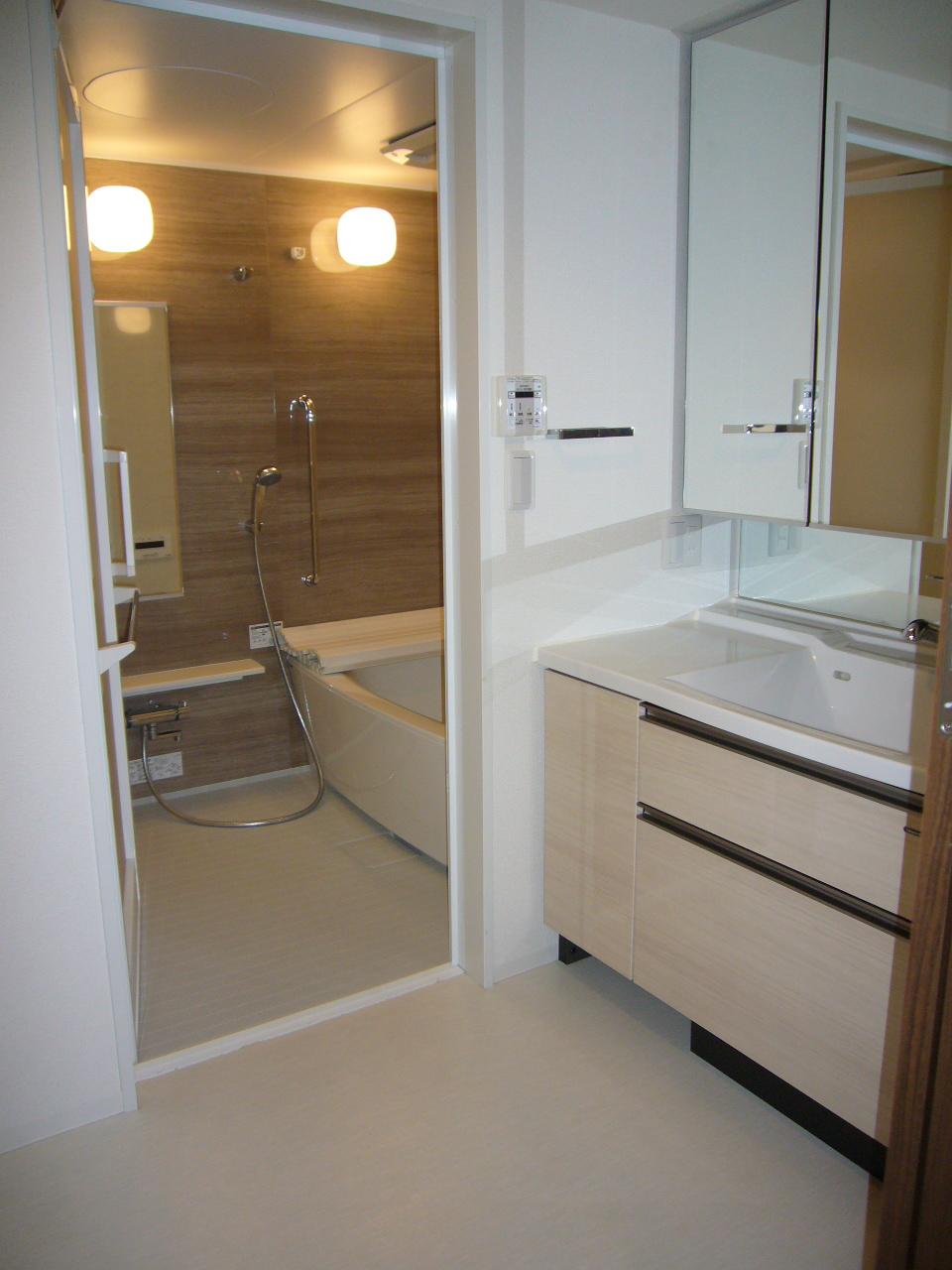 Indoor (12 May 2013) Shooting
室内(2013年12月)撮影
Toiletトイレ 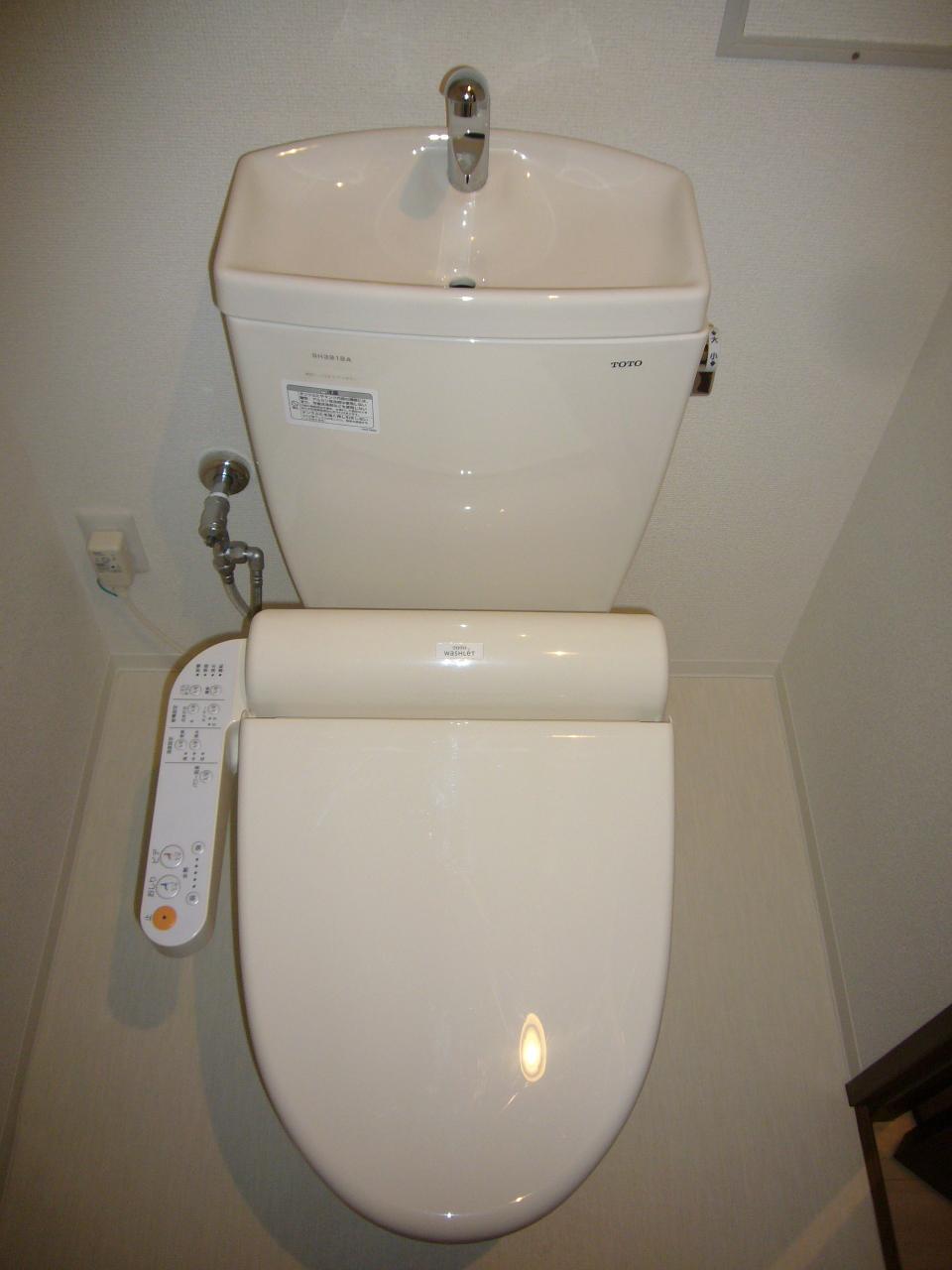 Indoor (12 May 2013) Shooting
室内(2013年12月)撮影
Entranceエントランス 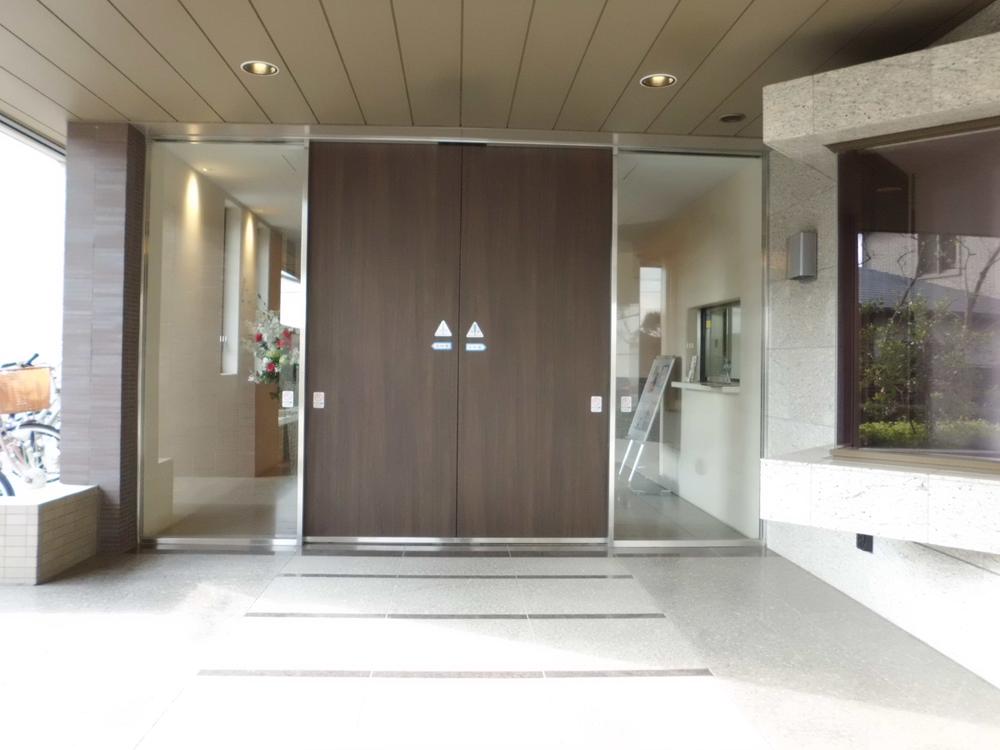 Common areas
共用部
Other common areasその他共用部 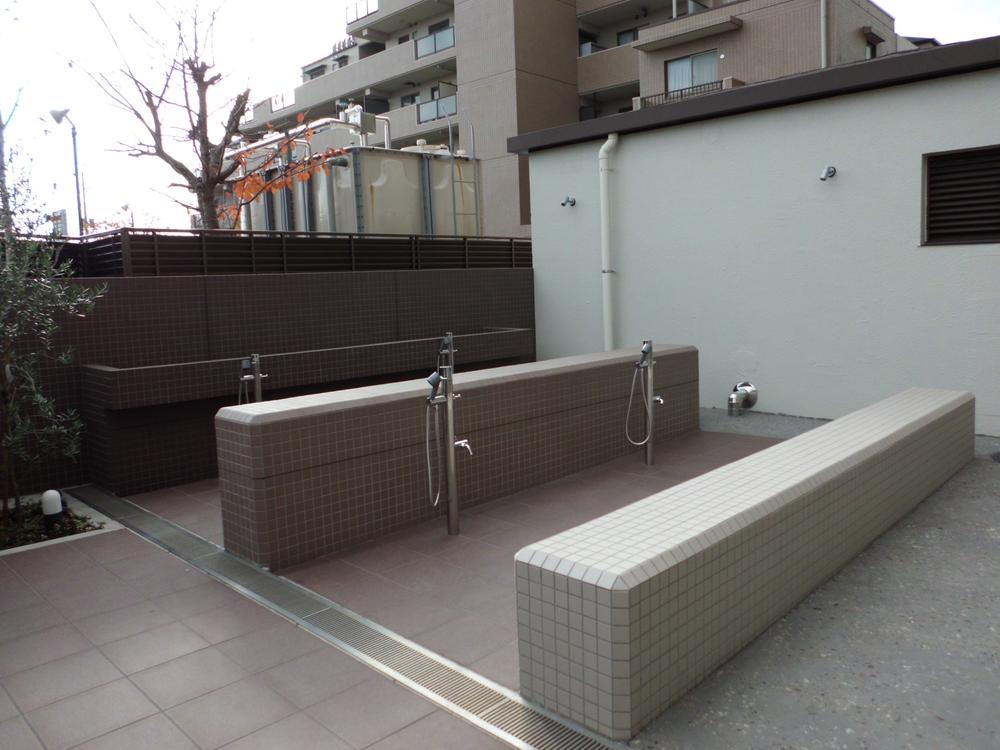 Common areas
共用部
Kitchenキッチン 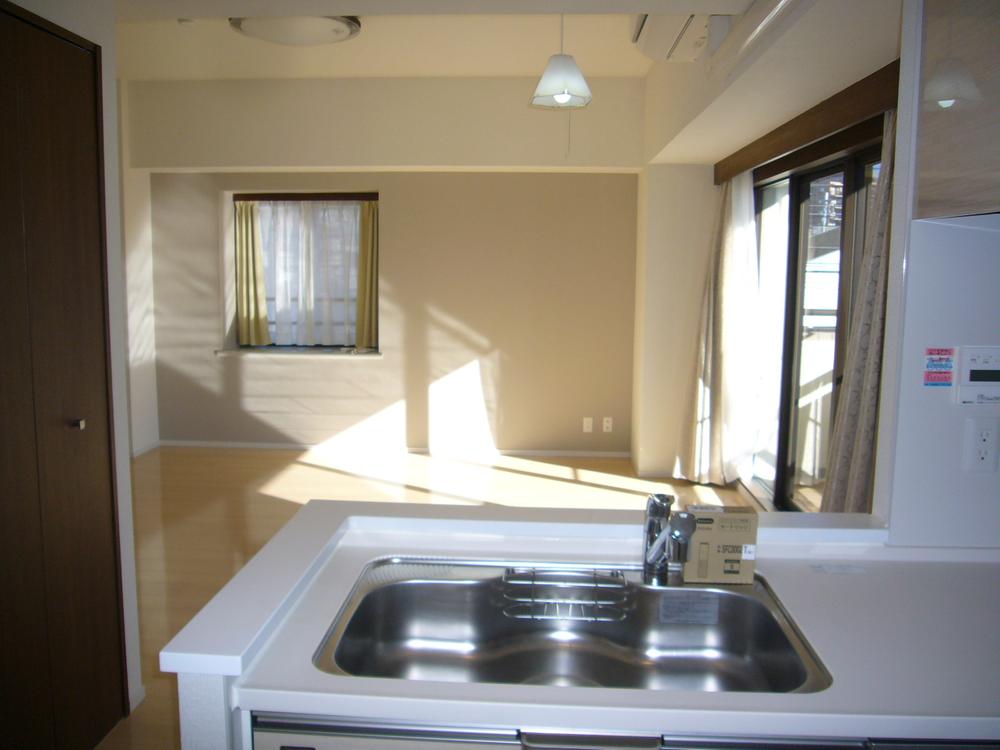 Indoor (12 May 2013) Shooting
室内(2013年12月)撮影
Other common areasその他共用部 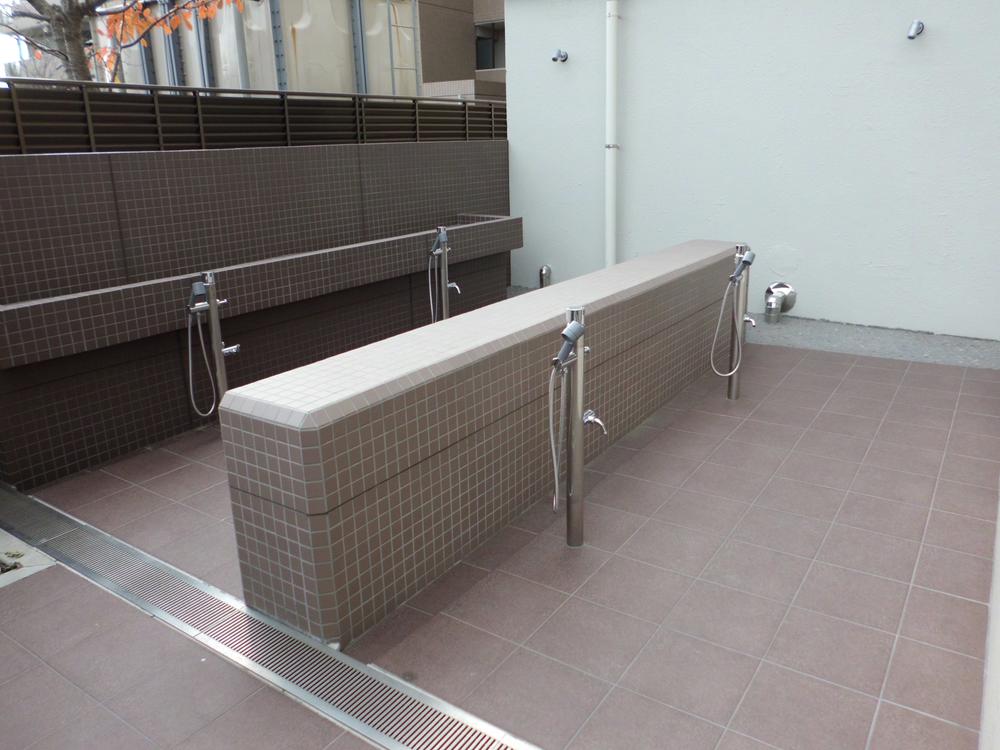 Common areas
共用部
Location
|






















