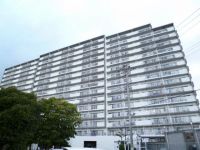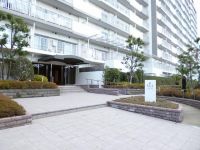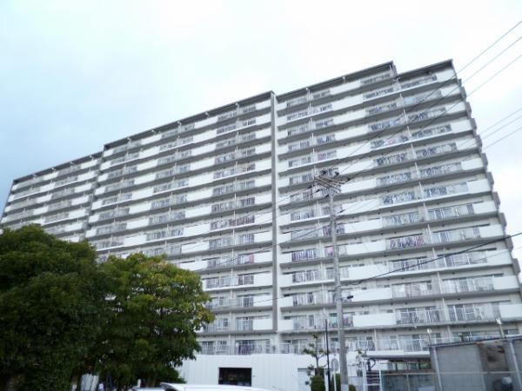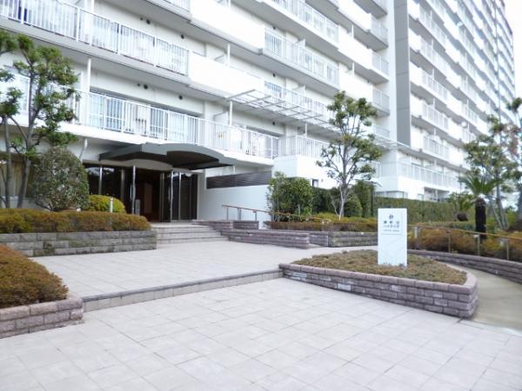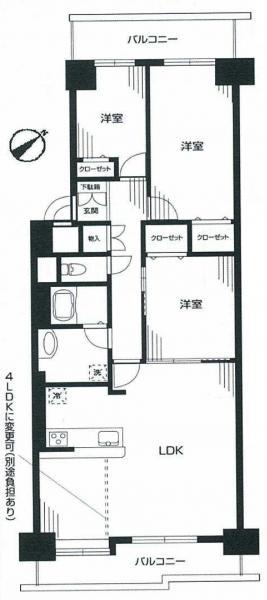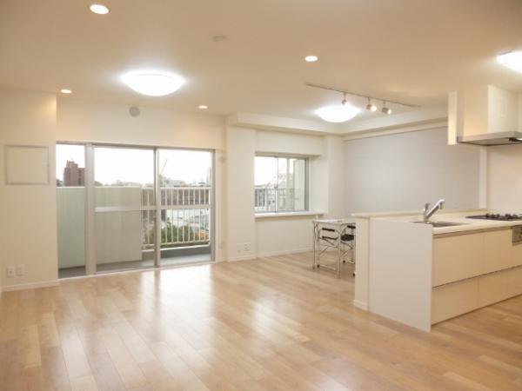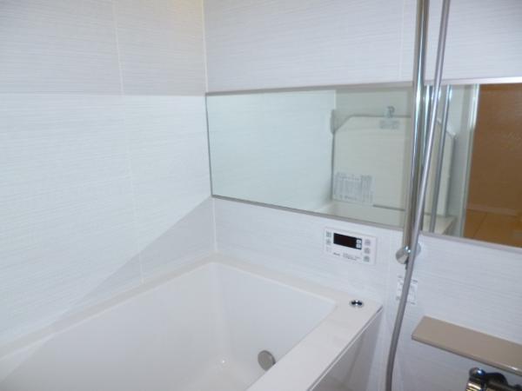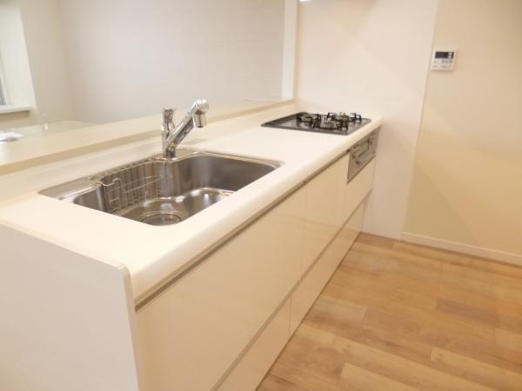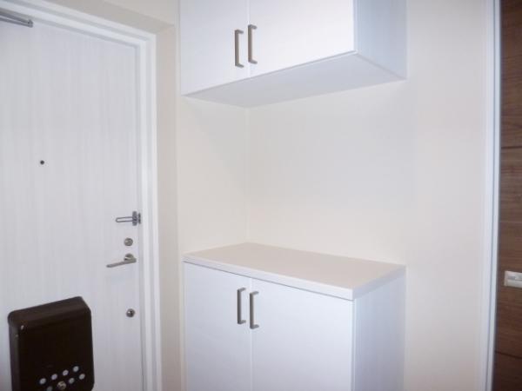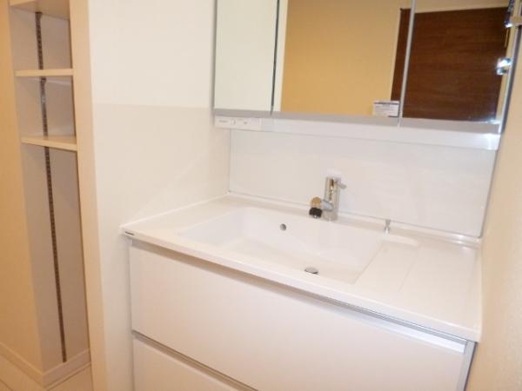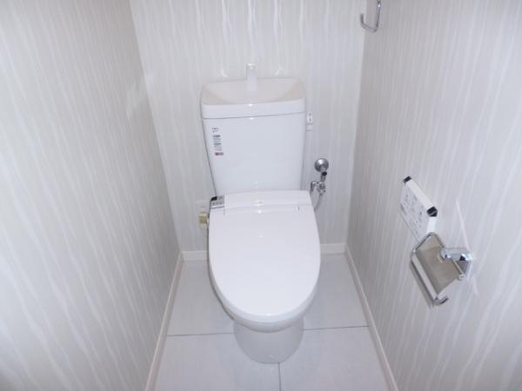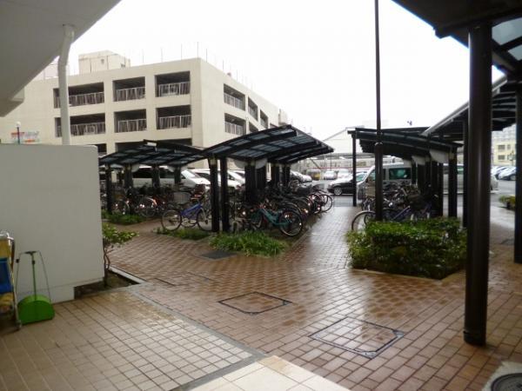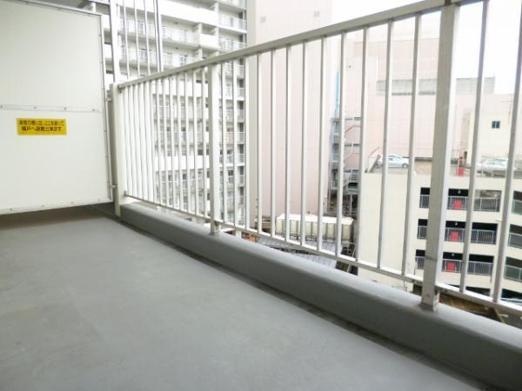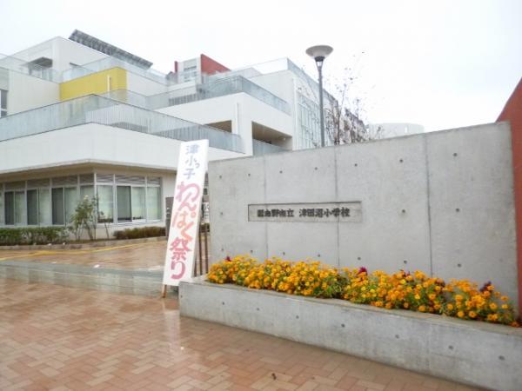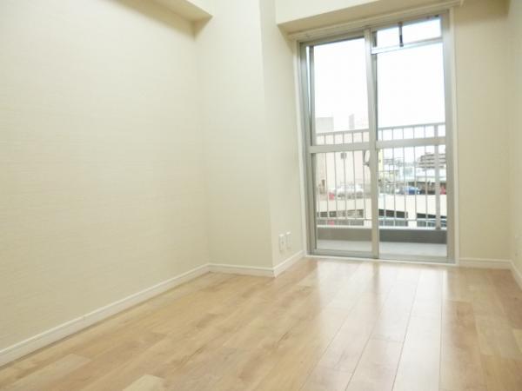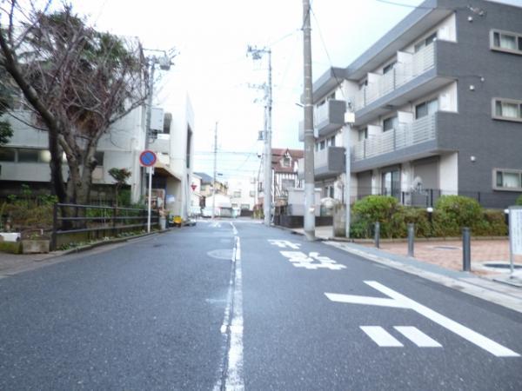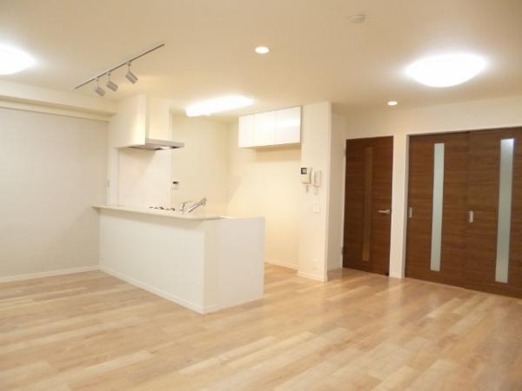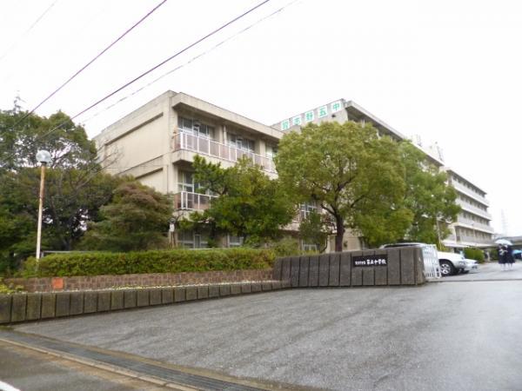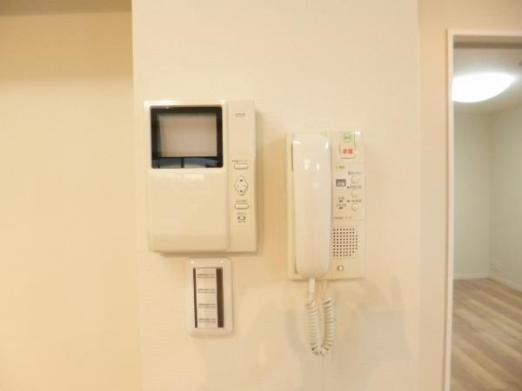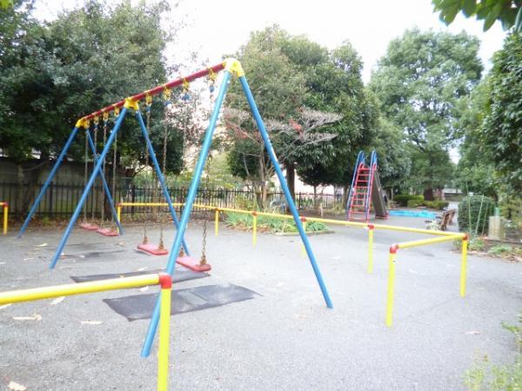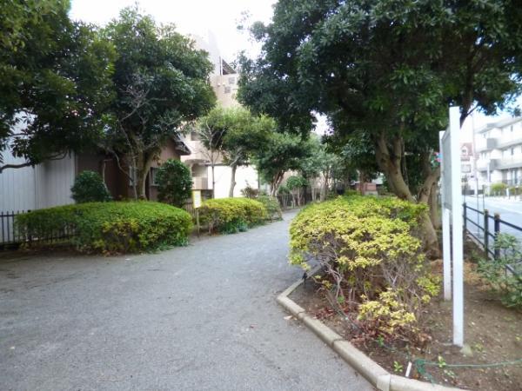|
|
Narashino, Chiba Prefecture
千葉県習志野市
|
|
Keisei Main Line "keisei tsudanuma" walk 2 minutes
京成本線「京成津田沼」歩2分
|
|
☆ "Keisei tsudanuma" Station 2-minute walk of the good location! ☆ JR "Tsudanuma" a 15-minute walk from the train station ☆ New interior renovated! ☆ Pet breeding Allowed (bylaws Yes)
☆「京成津田沼」駅徒歩2分の好立地! ☆JR「津田沼」駅からも徒歩15分 ☆新規内装リフォーム済み! ☆ペット飼育可(細則有)
|
|
Total units 295 units of the big community! Management system is good. primary school ・ Supermarket ・ hospital ・ Park is very close, We look forward life convenient Contact Us.
総戸数295戸のビッグコミュニティ!管理体制良好です。小学校・スーパー・病院・公園がとても近く、生活至便お問い合わせお待ちいたしております。
|
Features pickup 特徴ピックアップ | | Immediate Available / 2 along the line more accessible / Super close / Interior renovation / Bathroom Dryer / All room storage / Face-to-face kitchen / 2 or more sides balcony / water filter 即入居可 /2沿線以上利用可 /スーパーが近い /内装リフォーム /浴室乾燥機 /全居室収納 /対面式キッチン /2面以上バルコニー /浄水器 |
Property name 物件名 | | Tsudanuma Highrise 津田沼ハイライズ |
Price 価格 | | 29,800,000 yen 2980万円 |
Floor plan 間取り | | 3LDK 3LDK |
Units sold 販売戸数 | | 1 units 1戸 |
Total units 総戸数 | | 295 units 295戸 |
Occupied area 専有面積 | | 83.63 sq m (center line of wall) 83.63m2(壁芯) |
Other area その他面積 | | Balcony area: 15.24 sq m バルコニー面積:15.24m2 |
Whereabouts floor / structures and stories 所在階/構造・階建 | | 6th floor / Steel 15-story 6階/鉄骨15階建 |
Completion date 完成時期(築年月) | | March 1987 1987年3月 |
Address 住所 | | Narashino, Chiba Prefecture Tsudanuma 5 千葉県習志野市津田沼5 |
Traffic 交通 | | Keisei Main Line "keisei tsudanuma" walk 2 minutes
JR Sobu Line "Tsudanuma" walk 15 minutes 京成本線「京成津田沼」歩2分
JR総武線「津田沼」歩15分 |
Contact お問い合せ先 | | TEL: 0800-603-0402 [Toll free] mobile phone ・ Also available from PHS
Caller ID is not notified
Please contact the "saw SUUMO (Sumo)"
If it does not lead, If the real estate company TEL:0800-603-0402【通話料無料】携帯電話・PHSからもご利用いただけます
発信者番号は通知されません
「SUUMO(スーモ)を見た」と問い合わせください
つながらない方、不動産会社の方は
|
Administrative expense 管理費 | | ¥ 10,000 / Month (consignment (commuting)) 1万円/月(委託(通勤)) |
Repair reserve 修繕積立金 | | 14,600 yen / Month 1万4600円/月 |
Time residents 入居時期 | | Immediate available 即入居可 |
Whereabouts floor 所在階 | | 6th floor 6階 |
Direction 向き | | East 東 |
Renovation リフォーム | | 2013 November interior renovation completed (kitchen ・ bathroom ・ toilet ・ wall ・ floor ・ Washbasin exchange, etc.) 2013年11月内装リフォーム済(キッチン・浴室・トイレ・壁・床・洗面台交換他) |
Structure-storey 構造・階建て | | Steel 15-story 鉄骨15階建 |
Site of the right form 敷地の権利形態 | | Ownership 所有権 |
Use district 用途地域 | | Residential 近隣商業 |
Company profile 会社概要 | | <Mediation> Minister of Land, Infrastructure and Transport (11) No. 001961 (the company), Chiba Prefecture Building Lots and Buildings Transaction Business Association (Corporation) metropolitan area real estate Fair Trade Council member Tokai Housing Corporation Midorigaoka branch Yubinbango276-0049 Chiba Yachiyo Midorigaoka 2-32-4 <仲介>国土交通大臣(11)第001961号(社)千葉県宅地建物取引業協会会員 (公社)首都圏不動産公正取引協議会加盟東海住宅(株)緑が丘支店〒276-0049 千葉県八千代市緑が丘2-32-4 |
Construction 施工 | | Fujita Industry Co., Ltd. フジタ工業(株) |
