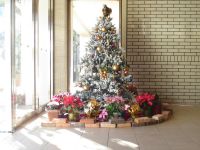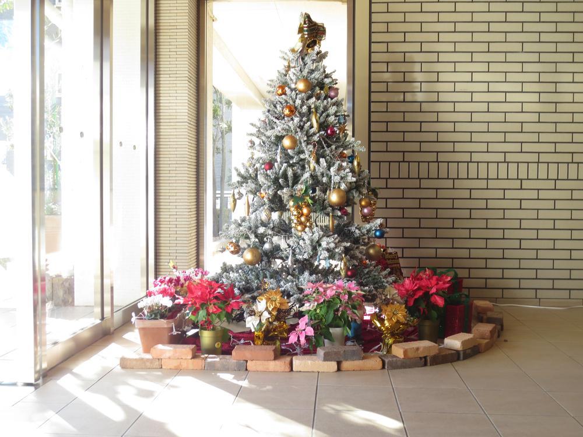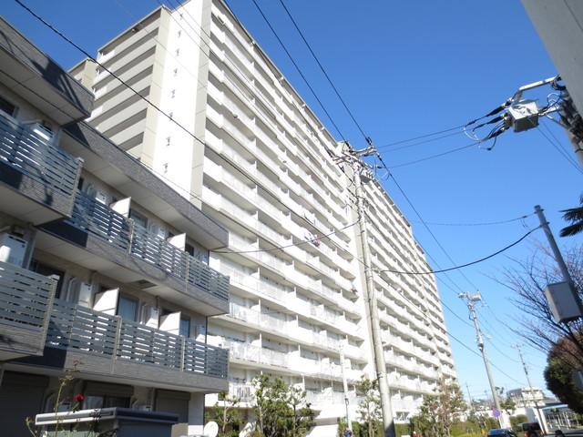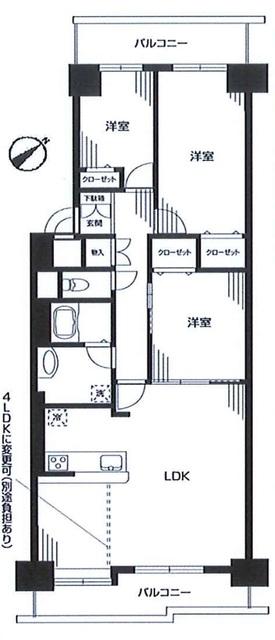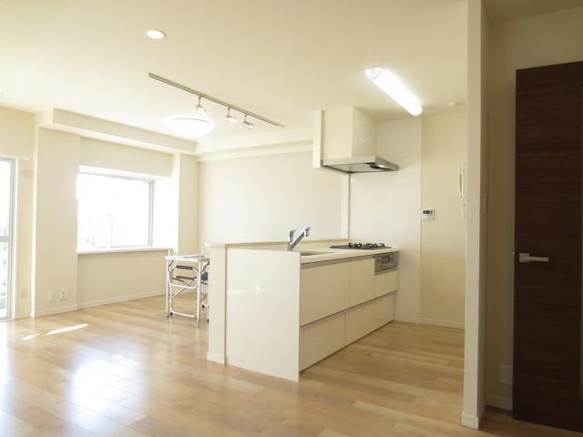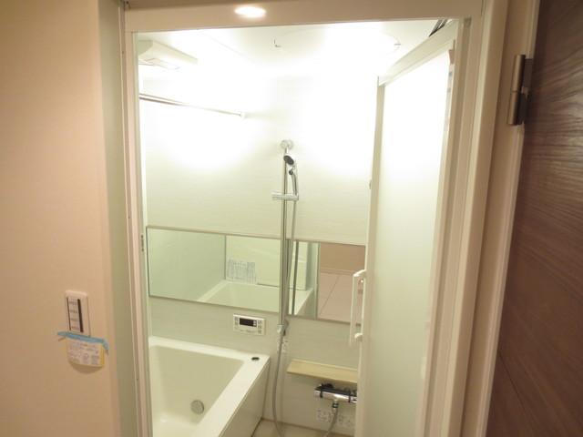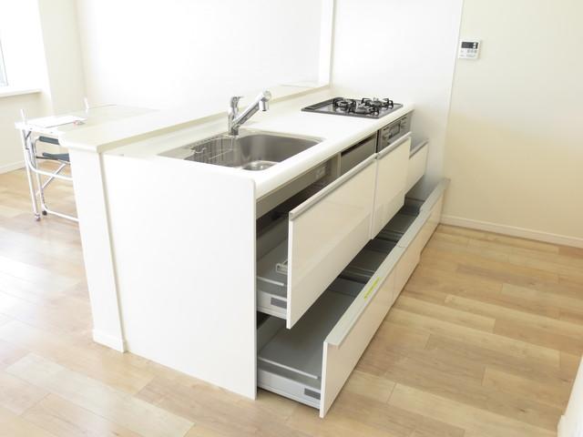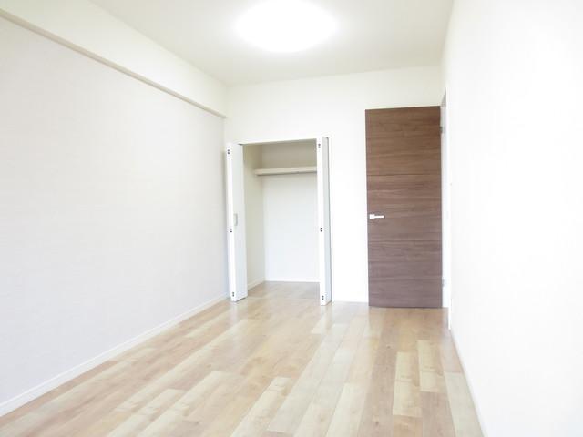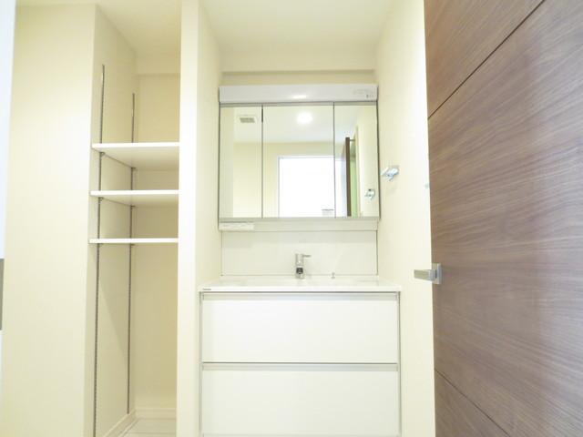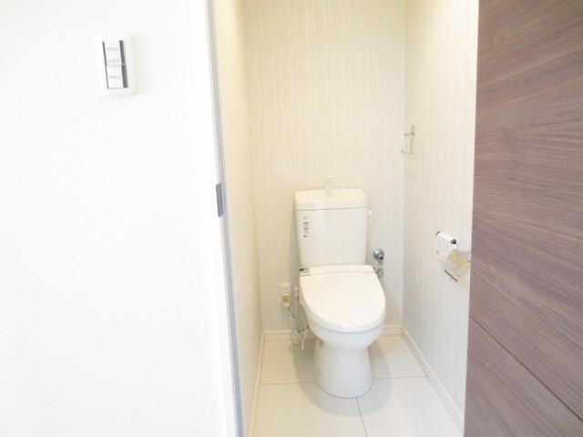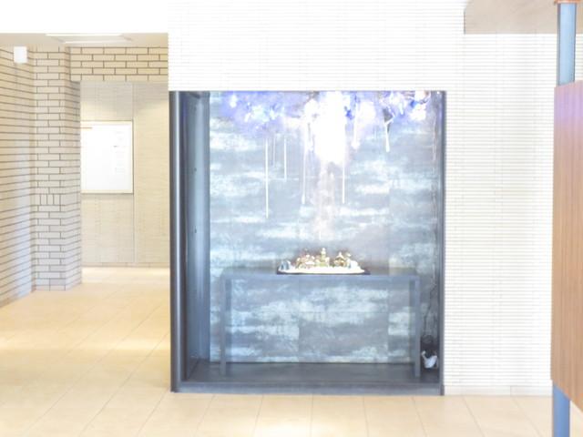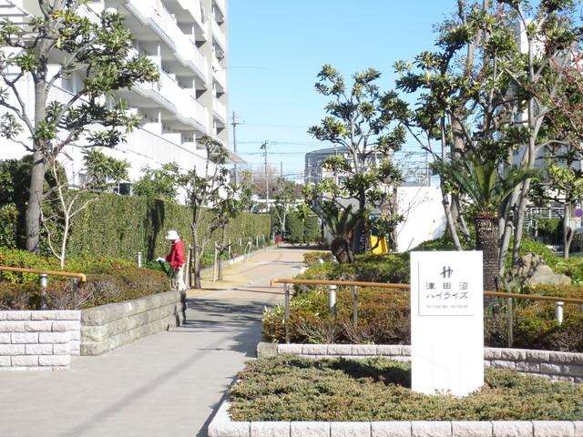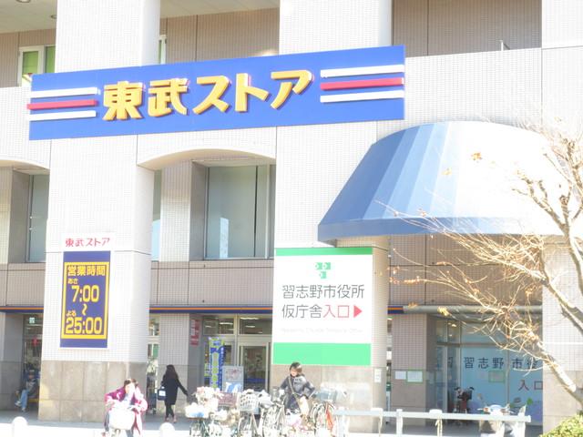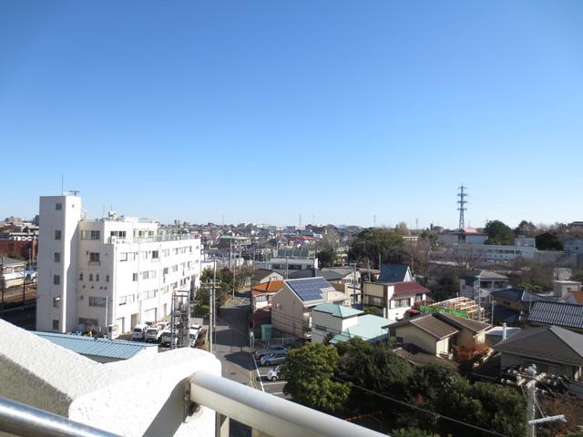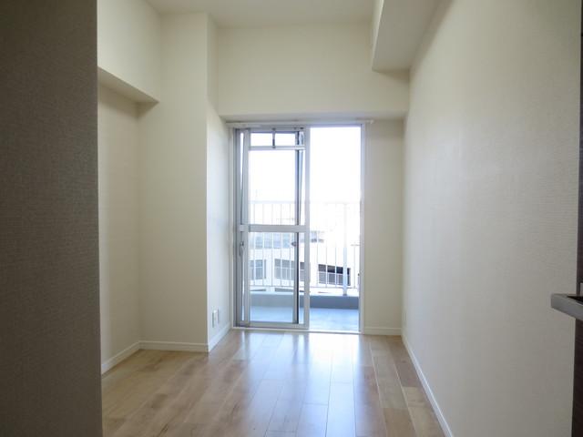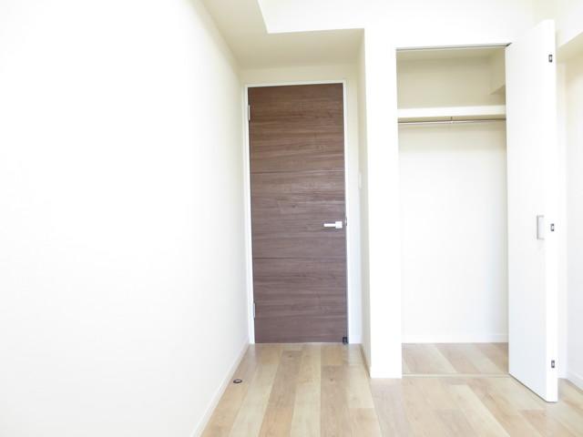|
|
Narashino, Chiba Prefecture
千葉県習志野市
|
|
Keisei Main Line "keisei tsudanuma" walk 2 minutes
京成本線「京成津田沼」歩2分
|
|
Management system is good at Total units 295 units of the big community ☆ Interior renovated!
総戸数295戸のビックコミュニティで管理体制良好です☆ 内装リフォーム済み!
|
|
Reform content [ ☆ Flooring Chokawa ☆ Cross Chokawa ☆ Floor tile Chokawa ☆ Kitchen exchange ☆ Unit bus exchange ☆ Washbasin exchange ☆ Toilet exchange ☆ Water heater replacement ☆ Joinery exchange ☆ Lighting equipment installation, etc.] It has become a finish of the interior that are not visible to the used equipment ☆ It is the living environment is good Iukotonashi!
リフォーム内容【☆フローリング張替 ☆クロス張替 ☆フロアタイル張替 ☆キッチン交換 ☆ユニットバス交換 ☆洗面台交換 ☆ トイレ交換 ☆給湯器交換 ☆建具交換 ☆照明器具取り付け等】中古物件には見えない内装の仕上がりとなっております☆住環境も良好で言うことなしです!
|
Features pickup 特徴ピックアップ | | Immediate Available / LDK18 tatami mats or more / Super close / System kitchen / Bathroom Dryer / Yang per good / Washbasin with shower / Face-to-face kitchen / Southeast direction / Elevator / Otobasu / Warm water washing toilet seat / Urban neighborhood 即入居可 /LDK18畳以上 /スーパーが近い /システムキッチン /浴室乾燥機 /陽当り良好 /シャワー付洗面台 /対面式キッチン /東南向き /エレベーター /オートバス /温水洗浄便座 /都市近郊 |
Property name 物件名 | | Tsudanuma Highrise 津田沼ハイライズ |
Price 価格 | | 29,800,000 yen 2980万円 |
Floor plan 間取り | | 3LDK 3LDK |
Units sold 販売戸数 | | 1 units 1戸 |
Total units 総戸数 | | 295 units 295戸 |
Occupied area 専有面積 | | 83.63 sq m (center line of wall) 83.63m2(壁芯) |
Other area その他面積 | | Balcony area: 15.24 sq m バルコニー面積:15.24m2 |
Whereabouts floor / structures and stories 所在階/構造・階建 | | 6th floor / SRC15 story 6階/SRC15階建 |
Completion date 完成時期(築年月) | | March 1987 1987年3月 |
Address 住所 | | Narashino, Chiba Prefecture Tsudanuma 5 千葉県習志野市津田沼5 |
Traffic 交通 | | Keisei Main Line "keisei tsudanuma" walk 2 minutes 京成本線「京成津田沼」歩2分
|
Related links 関連リンク | | [Related Sites of this company] 【この会社の関連サイト】 |
Person in charge 担当者より | | Rep Miyamake Masaru Age: 40 Daigyokai experience: be 8 years our customers' point of view I will do my best hard! 担当者宮負 勝年齢:40代業界経験:8年お客様の目線になり一生懸命頑張ります! |
Contact お問い合せ先 | | TEL: 0800-600-1086 [Toll free] mobile phone ・ Also available from PHS
Caller ID is not notified
Please contact the "saw SUUMO (Sumo)"
If it does not lead, If the real estate company TEL:0800-600-1086【通話料無料】携帯電話・PHSからもご利用いただけます
発信者番号は通知されません
「SUUMO(スーモ)を見た」と問い合わせください
つながらない方、不動産会社の方は
|
Administrative expense 管理費 | | ¥ 10,000 / Month (consignment (commuting)) 1万円/月(委託(通勤)) |
Repair reserve 修繕積立金 | | 14,600 yen / Month 1万4600円/月 |
Time residents 入居時期 | | Immediate available 即入居可 |
Whereabouts floor 所在階 | | 6th floor 6階 |
Direction 向き | | Southeast 南東 |
Overview and notices その他概要・特記事項 | | Contact: Miyamake Wins 担当者:宮負 勝 |
Structure-storey 構造・階建て | | SRC15 story SRC15階建 |
Site of the right form 敷地の権利形態 | | Ownership 所有権 |
Use district 用途地域 | | Residential 近隣商業 |
Parking lot 駐車場 | | Site (9000 yen / Month) 敷地内(9000円/月) |
Company profile 会社概要 | | <Mediation> Governor of Chiba Prefecture (1) No. 016379 (Ltd.) House Dream Yubinbango273-0045 Funabashi, Chiba Prefecture Yamate 3-1-31 <仲介>千葉県知事(1)第016379号(株)ハウスドリーム〒273-0045 千葉県船橋市山手3-1-31 |
Construction 施工 | | Fujita Industrial Co., Ltd. フジタ工業株式会社 |
