1994October
8.1 million yen, 3LDK, 64.35 sq m
Used Apartments » Kanto » Chiba Prefecture » Noda
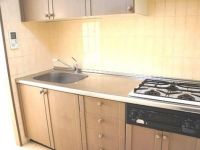 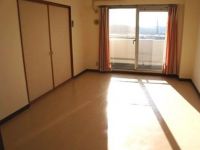
| | Chiba Prefecture Noda 千葉県野田市 |
| Tobu Noda line "canal" walk 6 minutes 東武野田線「運河」歩6分 |
| "Canal" Station 6-minute walk ・ 6-story 4 floor ・ Yes each room storage 「運河」駅徒歩6分・6階建4階部分・各居室収納あり |
| "Canal" station a 6-minute walk of the good location. It is very convenient for commuting. It will be in the room of the 6-story 4 floor. Mato is 3LDK. Because each room there is a storage, It is the room also refreshing Katazuki likely. It is possible to immediately your tenants. Kitchen there is wide of the 3-mat. Please contact us by all means. 「運河」駅徒歩6分の好立地。通勤通学に大変便利です。6階建4階部分のお部屋になります。間取は3LDK。各居室には収納がありますので、お部屋もスッキリ片付きそうですね。即時ご入居することが可能です。キッチンは3畳の広さがございます。ぜひお問い合わせ下さいませ。 |
Property name 物件名 | | Towa Riverside Noda 3LDK 東和リバーサイド野田 3LDK | Price 価格 | | 8.1 million yen 810万円 | Floor plan 間取り | | 3LDK 3LDK | Units sold 販売戸数 | | 1 units 1戸 | Occupied area 専有面積 | | 64.35 sq m (center line of wall) 64.35m2(壁芯) | Other area その他面積 | | Balcony area: 7.89 sq m バルコニー面積:7.89m2 | Whereabouts floor / structures and stories 所在階/構造・階建 | | 4th floor / RC6 story 4階/RC6階建 | Completion date 完成時期(築年月) | | October 1994 1994年10月 | Address 住所 | | Chiba Prefecture Noda Yamazaki 千葉県野田市山崎 | Traffic 交通 | | Tobu Noda line "canal" walk 6 minutes 東武野田線「運河」歩6分 | Related links 関連リンク | | [Related Sites of this company] 【この会社の関連サイト】 | Contact お問い合せ先 | | TEL: 0800-805-6286 [Toll free] mobile phone ・ Also available from PHS
Caller ID is not notified
Please contact the "saw SUUMO (Sumo)"
If it does not lead, If the real estate company TEL:0800-805-6286【通話料無料】携帯電話・PHSからもご利用いただけます
発信者番号は通知されません
「SUUMO(スーモ)を見た」と問い合わせください
つながらない方、不動産会社の方は
| Administrative expense 管理費 | | 10,320 yen / Month (consignment (commuting)) 1万320円/月(委託(通勤)) | Repair reserve 修繕積立金 | | 5230 yen / Month 5230円/月 | Time residents 入居時期 | | Consultation 相談 | Whereabouts floor 所在階 | | 4th floor 4階 | Direction 向き | | Southwest 南西 | Structure-storey 構造・階建て | | RC6 story RC6階建 | Site of the right form 敷地の権利形態 | | Ownership 所有権 | Parking lot 駐車場 | | On-site (fee Mu) 敷地内(料金無) | Company profile 会社概要 | | <Mediation> Minister of Land, Infrastructure and Transport (3) The 006,183 No. housing Information Center Koshigaya shop Seongnam Construction (Ltd.) Yubinbango343-0805 Saitama Prefecture Koshigaya Shinmei-cho 2-225-1 <仲介>国土交通大臣(3)第006183号住宅情報館 越谷店城南建設(株)〒343-0805 埼玉県越谷市神明町2-225-1 |
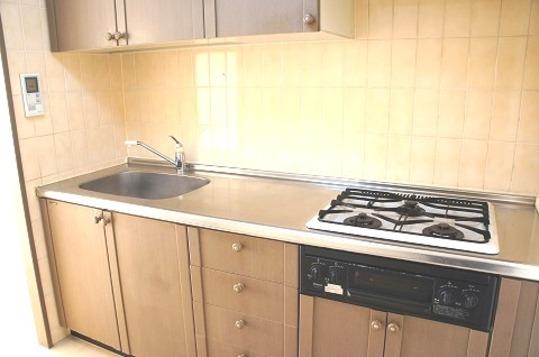 Kitchen
キッチン
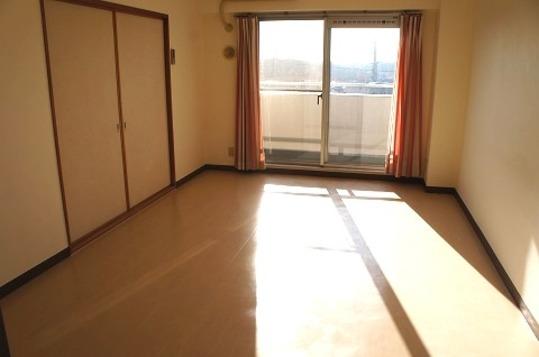 Living
リビング
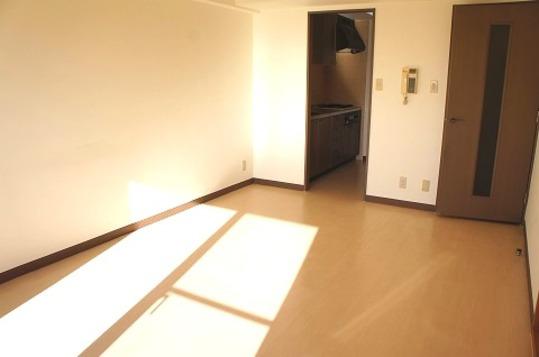 Living
リビング
Floor plan間取り図 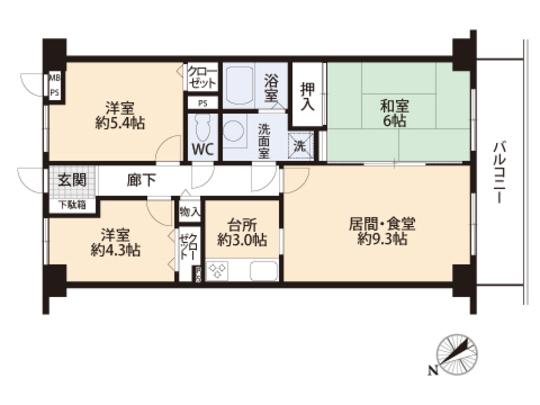 3LDK, Price 8.1 million yen, Occupied area 64.35 sq m , Balcony area 7.89 sq m floor plan
3LDK、価格810万円、専有面積64.35m2、バルコニー面積7.89m2 間取り図
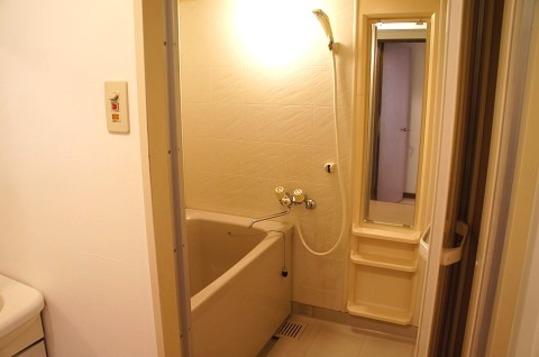 Bathroom
浴室
Non-living roomリビング以外の居室 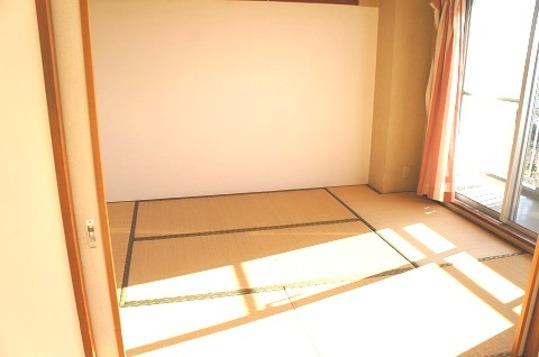 Japanese style room
和室
Wash basin, toilet洗面台・洗面所 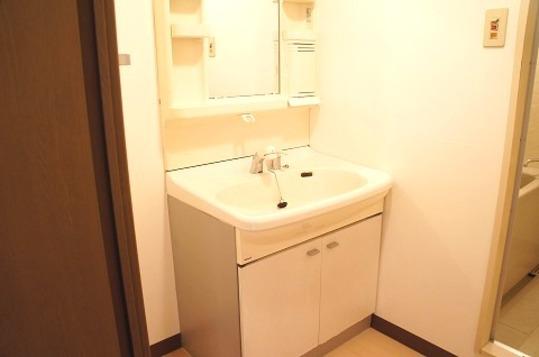 Wash basin
洗面台
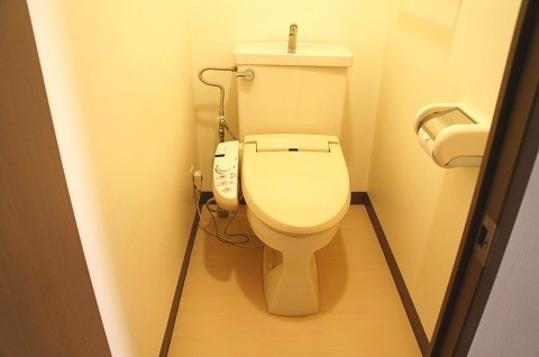 Toilet
トイレ
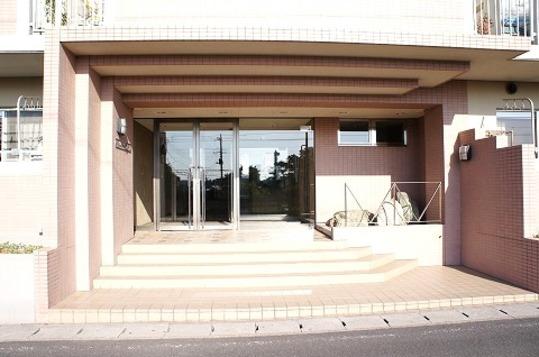 Entrance
エントランス
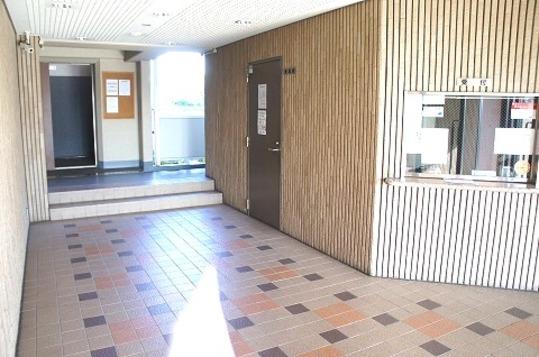 lobby
ロビー
View photos from the dwelling unit住戸からの眺望写真 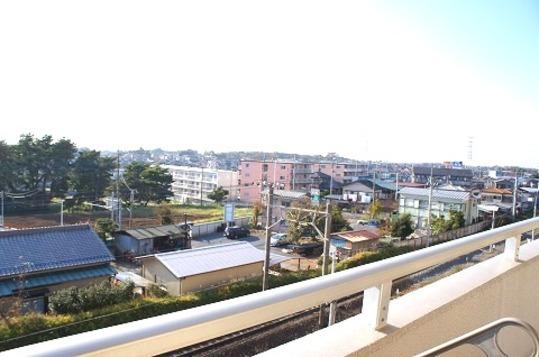 View from the balcony
バルコニーからの眺望
Otherその他 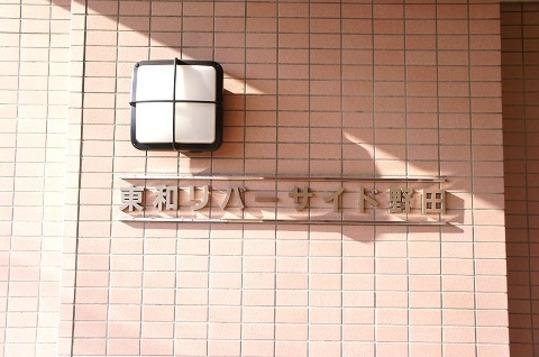 Mansion plate
マンションプレート
Non-living roomリビング以外の居室 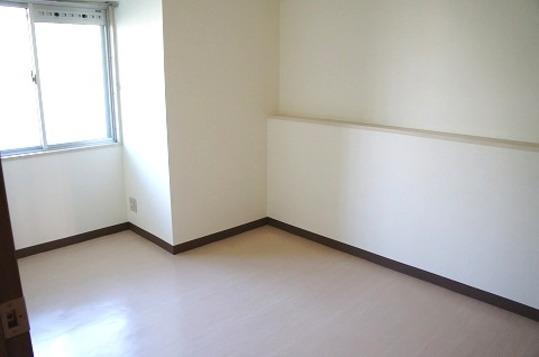 Western style room
洋室
Otherその他 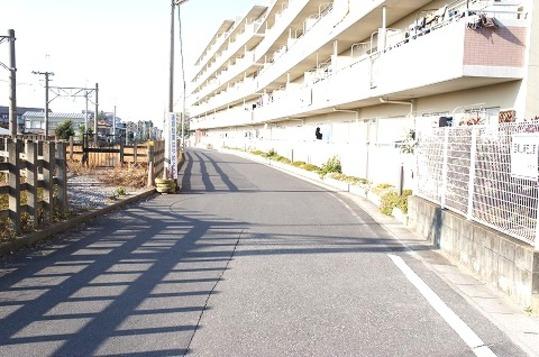 Frontal road
前面道路
Non-living roomリビング以外の居室 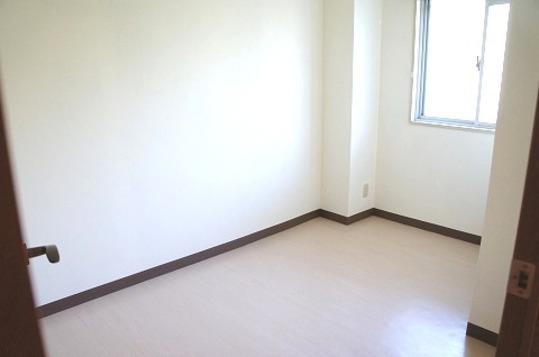 Western style room
洋室
Location
|
















