Used Apartments » Kanto » Chiba Prefecture » Sakura City
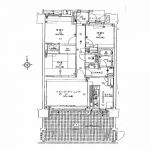 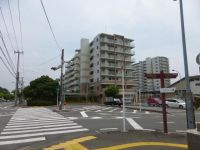
| | Sakura, Chiba Prefecture 千葉県佐倉市 |
| Keisei Main Line "Keisei Sakura" walk 1 minute 京成本線「京成佐倉」歩1分 |
| Facing south, System kitchen, Flat to the station, LDK15 tatami mats or more, Starting station, Washbasin with shower, Face-to-face kitchen, Barrier-free, Bicycle-parking space, Elevator, Warm water washing toilet seat, TV monitor interphone, Ventilation good, Walk-in closet, Flat terrain 南向き、システムキッチン、駅まで平坦、LDK15畳以上、始発駅、シャワー付洗面台、対面式キッチン、バリアフリー、駐輪場、エレベーター、温水洗浄便座、TVモニタ付インターホン、通風良好、ウォークインクロゼット、平坦地 |
Features pickup 特徴ピックアップ | | Facing south / System kitchen / Flat to the station / LDK15 tatami mats or more / Starting station / Washbasin with shower / Face-to-face kitchen / Barrier-free / Bicycle-parking space / Elevator / Warm water washing toilet seat / TV monitor interphone / Ventilation good / Walk-in closet / Flat terrain 南向き /システムキッチン /駅まで平坦 /LDK15畳以上 /始発駅 /シャワー付洗面台 /対面式キッチン /バリアフリー /駐輪場 /エレベーター /温水洗浄便座 /TVモニタ付インターホン /通風良好 /ウォークインクロゼット /平坦地 | Property name 物件名 | | 3000 Sakura station gate North Wing 3000佐倉ステーションゲイトノースウイング | Price 価格 | | 19,800,000 yen 1980万円 | Floor plan 間取り | | 3LDK + S (storeroom) 3LDK+S(納戸) | Units sold 販売戸数 | | 1 units 1戸 | Occupied area 専有面積 | | 72.63 sq m (21.97 tsubo) (center line of wall) 72.63m2(21.97坪)(壁芯) | Other area その他面積 | | Terrace: 25.72 sq m (use fee Mu) テラス:25.72m2(使用料無) | Whereabouts floor / structures and stories 所在階/構造・階建 | | 1st floor / RC8 story 1階/RC8階建 | Completion date 完成時期(築年月) | | August 2007 2007年8月 | Address 住所 | | Sakura, Chiba Prefecture Miyamae 3 千葉県佐倉市宮前3 | Traffic 交通 | | Keisei Main Line "Keisei Sakura" walk 1 minute
JR Sobu "Sakura" walk 29 minutes
Keisei Main Line "Ozakura" walk 28 minutes 京成本線「京成佐倉」歩1分
JR総武本線「佐倉」歩29分
京成本線「大佐倉」歩28分
| Related links 関連リンク | | [Related Sites of this company] 【この会社の関連サイト】 | Person in charge 担当者より | | Person in charge of Suzuki Saburo 担当者鈴木 三郎 | Contact お問い合せ先 | | Ltd. Sakura housing TEL: 0800-603-9800 [Toll free] mobile phone ・ Also available from PHS
Caller ID is not notified
Please contact the "saw SUUMO (Sumo)"
If it does not lead, If the real estate company (株)さくらハウジングTEL:0800-603-9800【通話料無料】携帯電話・PHSからもご利用いただけます
発信者番号は通知されません
「SUUMO(スーモ)を見た」と問い合わせください
つながらない方、不動産会社の方は
| Administrative expense 管理費 | | 11,480 yen / Month (consignment (commuting)) 1万1480円/月(委託(通勤)) | Repair reserve 修繕積立金 | | 12,060 yen / Month 1万2060円/月 | Time residents 入居時期 | | Consultation 相談 | Whereabouts floor 所在階 | | 1st floor 1階 | Direction 向き | | South 南 | Overview and notices その他概要・特記事項 | | Contact: Suzuki Saburo 担当者:鈴木 三郎 | Structure-storey 構造・階建て | | RC8 story RC8階建 | Site of the right form 敷地の権利形態 | | Ownership 所有権 | Use district 用途地域 | | Residential 近隣商業 | Parking lot 駐車場 | | Site (5800 yen ~ ¥ 10,000 / Month) 敷地内(5800円 ~ 1万円/月) | Company profile 会社概要 | | <Mediation> Governor of Chiba Prefecture (2) No. 015311 (Ltd.) Sakura housing Yubinbango285-0014 Sakura, Chiba Prefecture Sakaemachi 2-6 <仲介>千葉県知事(2)第015311号(株)さくらハウジング〒285-0014 千葉県佐倉市栄町2-6 | Construction 施工 | | Keisei Construction Co., Ltd. 京成建設(株) |
Floor plan間取り図 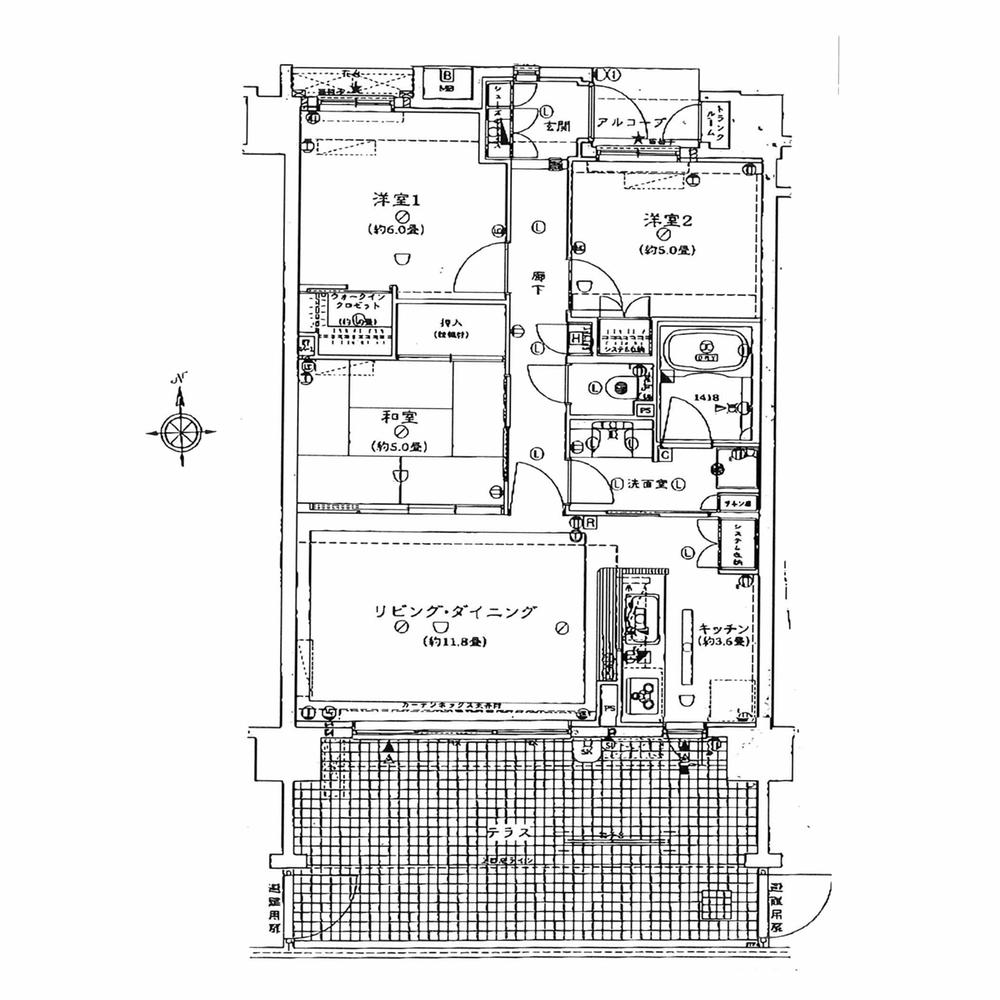 3LDK + S (storeroom), Price 19,800,000 yen, Occupied area 72.63 sq m
3LDK+S(納戸)、価格1980万円、専有面積72.63m2
Local appearance photo現地外観写真 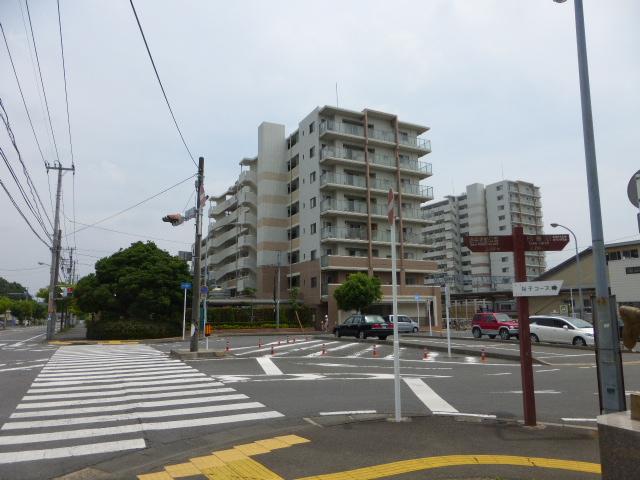 Local (June 2013) Shooting
現地(2013年6月)撮影
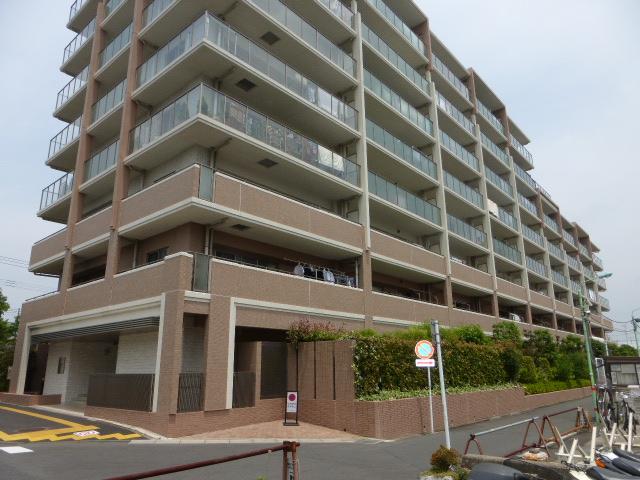 Local (June 2013) Shooting
現地(2013年6月)撮影
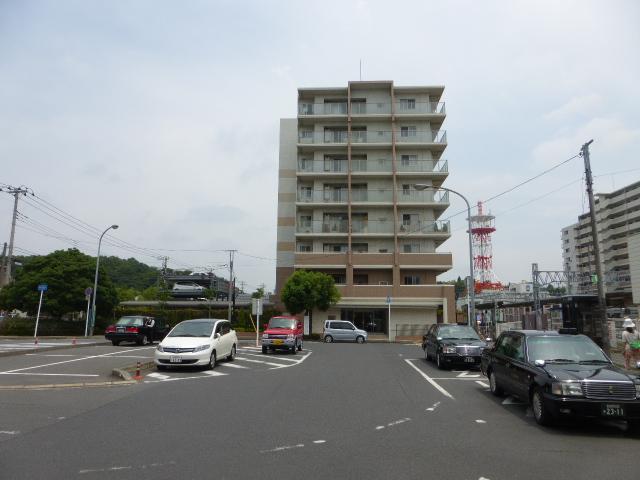 Local (June 2013) Shooting
現地(2013年6月)撮影
Livingリビング 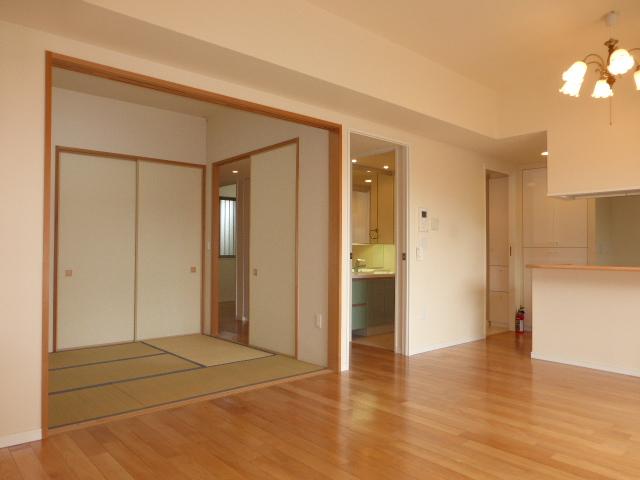 Local (June 2013) Shooting
現地(2013年6月)撮影
Kitchenキッチン 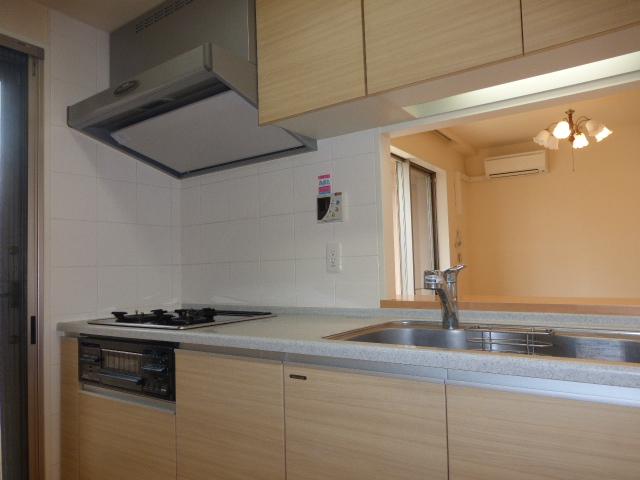 Local (June 2013) Shooting
現地(2013年6月)撮影
Non-living roomリビング以外の居室 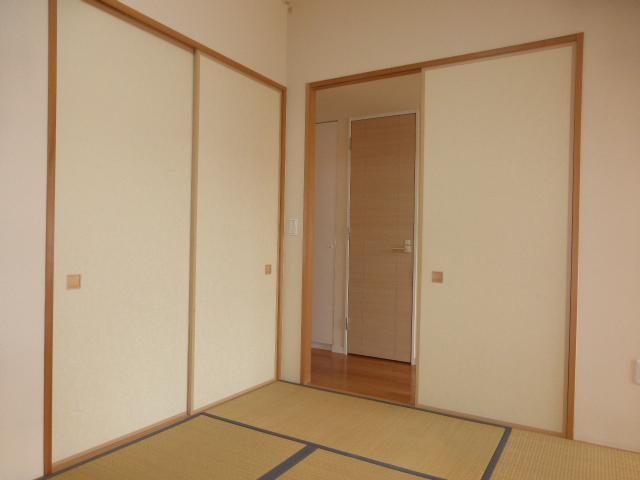 Local (June 2013) Shooting
現地(2013年6月)撮影
Entrance玄関 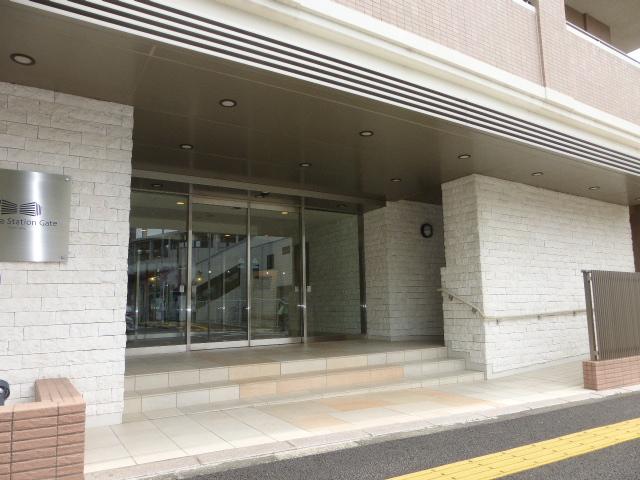 Local (June 2013) Shooting
現地(2013年6月)撮影
Wash basin, toilet洗面台・洗面所 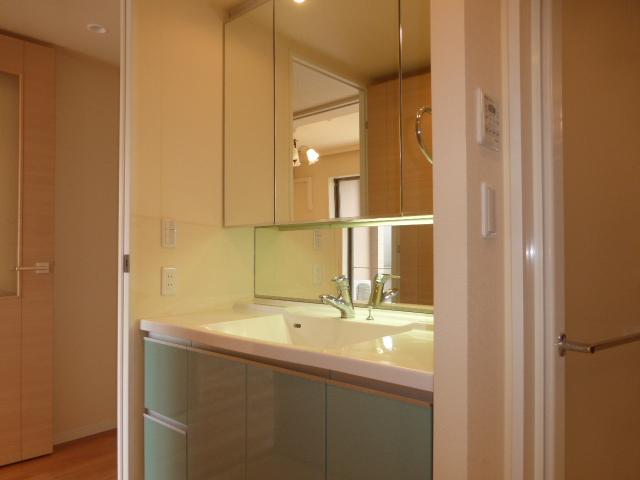 Local (June 2013) Shooting
現地(2013年6月)撮影
Toiletトイレ 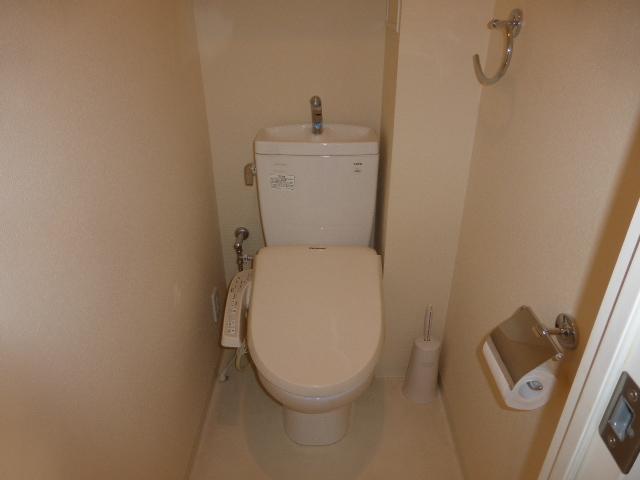 Local (June 2013) Shooting
現地(2013年6月)撮影
Lobbyロビー 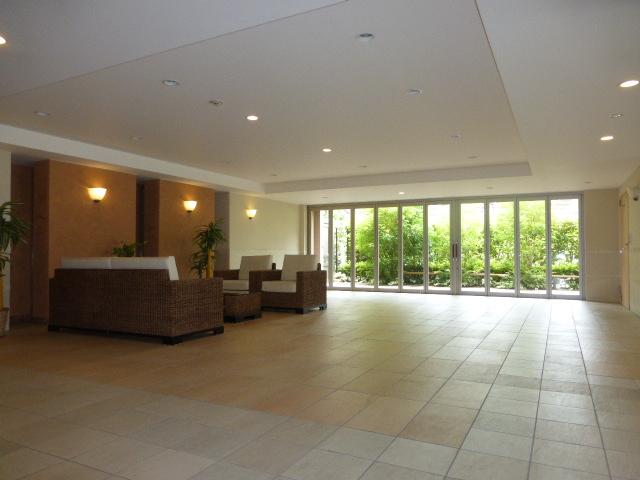 Local (June 2013) Shooting
現地(2013年6月)撮影
Other introspectionその他内観 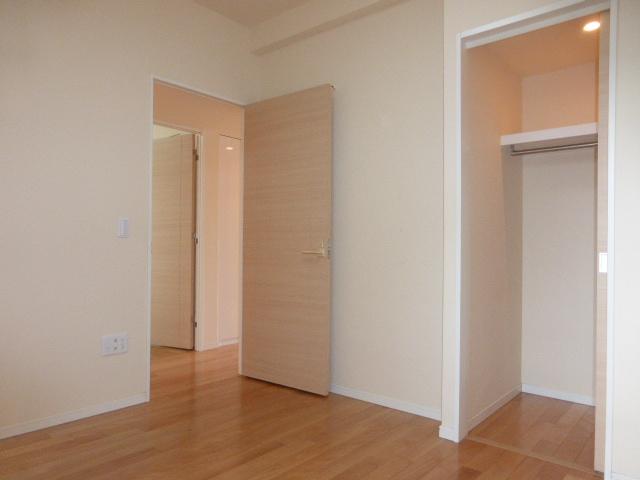 Local (June 2013) Shooting
現地(2013年6月)撮影
Otherその他 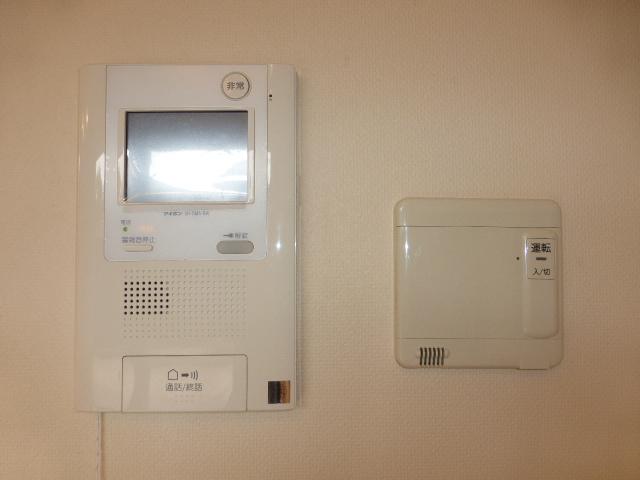 Local (June 2013) Shooting
現地(2013年6月)撮影
Livingリビング 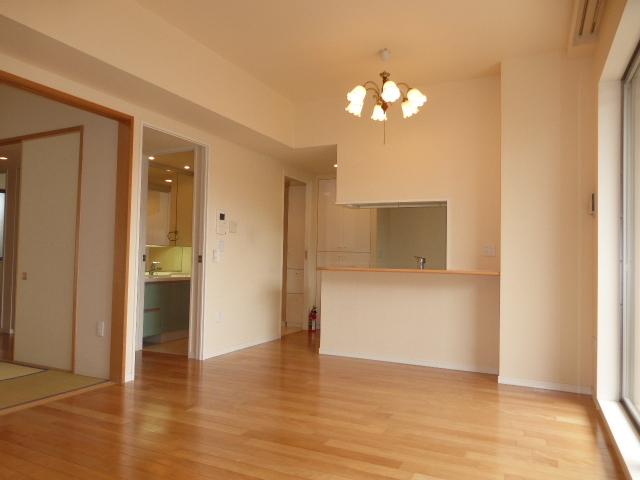 Local (June 2013) Shooting
現地(2013年6月)撮影
Entrance玄関 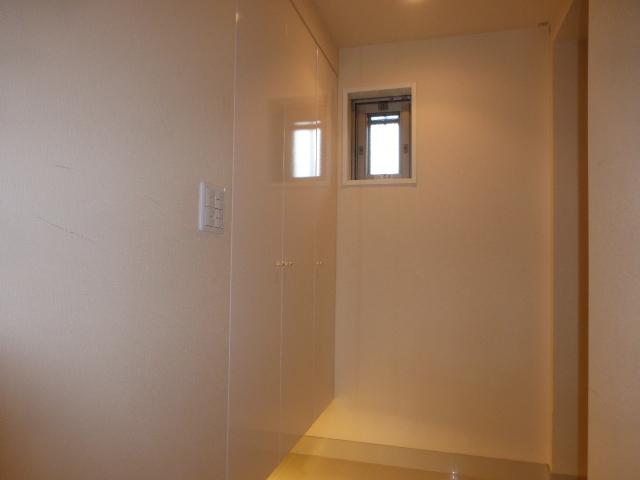 Local (June 2013) Shooting
現地(2013年6月)撮影
Livingリビング 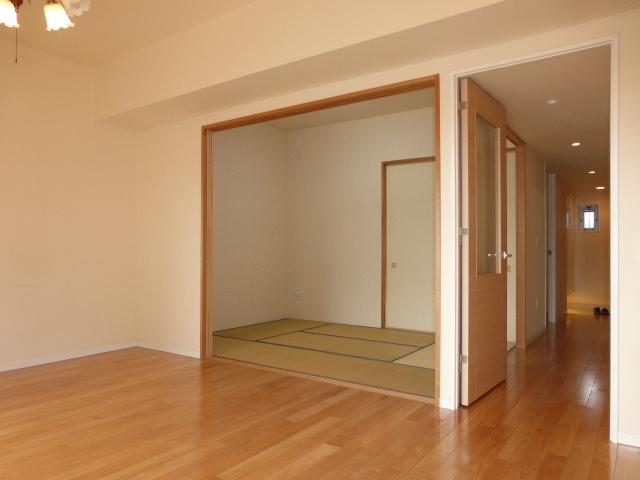 Local (June 2013) Shooting
現地(2013年6月)撮影
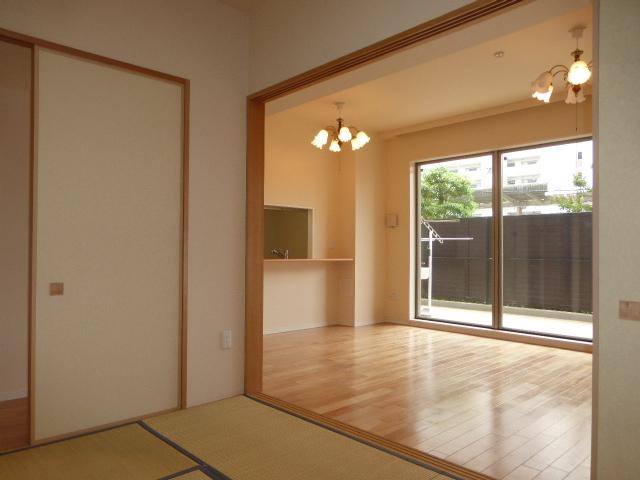 Local (June 2013) Shooting
現地(2013年6月)撮影
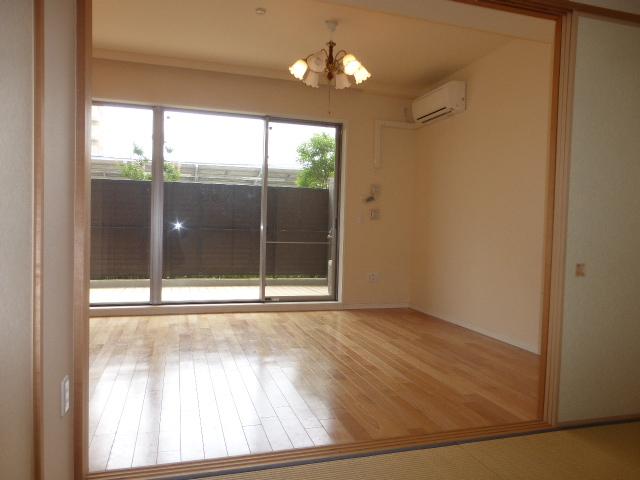 Local (June 2013) Shooting
現地(2013年6月)撮影
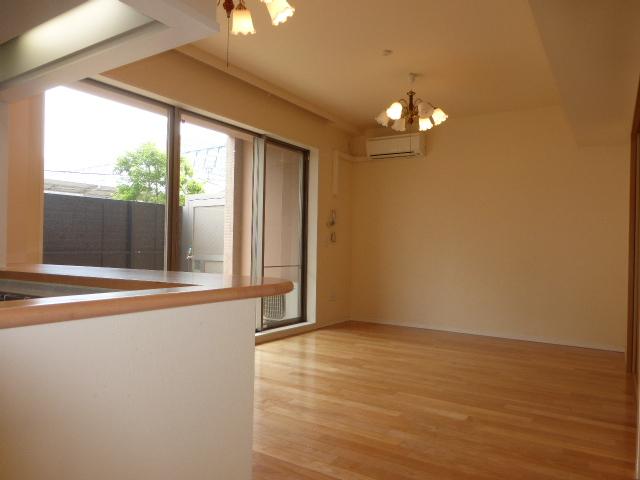 Local (June 2013) Shooting
現地(2013年6月)撮影
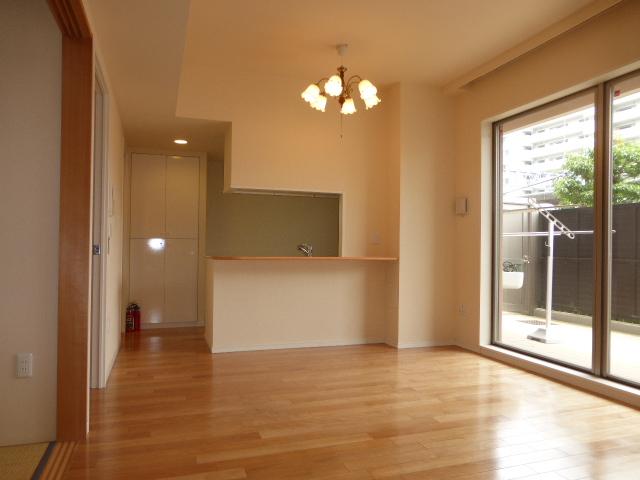 Local (June 2013) Shooting
現地(2013年6月)撮影
Location
|





















