Used Apartments » Kanto » Chiba Prefecture » Sakura City
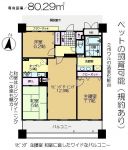 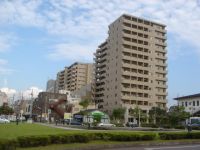
| | Sakura, Chiba Prefecture 千葉県佐倉市 |
| JR Sobu "Sakura" walk 1 minute JR総武本線「佐倉」歩1分 |
| Closest condominium to JR Sakura Station! All room 6 quires more The comfort 3LDK JR佐倉駅に一番近い分譲マンション!全部屋6帖以上 ゆとりのある3LDK |
| Closest condominium to JR Sakura Station! All room 6 quires more The comfort 3LDK JR佐倉駅に一番近い分譲マンション!全部屋6帖以上 ゆとりのある3LDK |
Features pickup 特徴ピックアップ | | With hot spring / Facing south / Yang per good / Flat to the station / LDK15 tatami mats or more / 24 hours garbage disposal Allowed / Barrier-free / Bathroom 1 tsubo or more / Double-glazing / Elevator / Warm water washing toilet seat / TV monitor interphone / Mu front building / All room 6 tatami mats or more / Pets Negotiable / Flat terrain / Delivery Box / Readjustment land within / Kids Room ・ nursery 温泉付 /南向き /陽当り良好 /駅まで平坦 /LDK15畳以上 /24時間ゴミ出し可 /バリアフリー /浴室1坪以上 /複層ガラス /エレベーター /温水洗浄便座 /TVモニタ付インターホン /前面棟無 /全居室6畳以上 /ペット相談 /平坦地 /宅配ボックス /区画整理地内 /キッズルーム・託児所 | Property name 物件名 | | APA Garden Palace Sakura Station East Building アパガーデンパレス佐倉駅前 東棟 | Price 価格 | | 19,800,000 yen 1980万円 | Floor plan 間取り | | 3LDK 3LDK | Units sold 販売戸数 | | 1 units 1戸 | Total units 総戸数 | | 160 units 160戸 | Occupied area 専有面積 | | 80.29 sq m (center line of wall) 80.29m2(壁芯) | Other area その他面積 | | Balcony area: 17 sq m バルコニー面積:17m2 | Whereabouts floor / structures and stories 所在階/構造・階建 | | 3rd floor / RC14 basement 1-story steel frame part 3階/RC14階地下1階建一部鉄骨 | Completion date 完成時期(築年月) | | January 2005 2005年1月 | Address 住所 | | Sakura, Chiba Prefecture table-cho 3 千葉県佐倉市表町3 | Traffic 交通 | | JR Sobu "Sakura" walk 1 minute
Keisei Main Line "Keisei Sakura" walk 26 minutes JR総武本線「佐倉」歩1分
京成本線「京成佐倉」歩26分
| Person in charge 担当者より | | Rep Kikuchi Ryuta 担当者菊地 龍太 | Contact お問い合せ先 | | Century 21 (Ltd.) Tokusui real estate Sakura shop TEL: 0800-603-1654 [Toll free] mobile phone ・ Also available from PHS
Caller ID is not notified
Please contact the "saw SUUMO (Sumo)"
If it does not lead, If the real estate company センチュリー21(株)トクスイ不動産佐倉店TEL:0800-603-1654【通話料無料】携帯電話・PHSからもご利用いただけます
発信者番号は通知されません
「SUUMO(スーモ)を見た」と問い合わせください
つながらない方、不動産会社の方は
| Administrative expense 管理費 | | 12,900 yen / Month (consignment (commuting)) 1万2900円/月(委託(通勤)) | Repair reserve 修繕積立金 | | 7000 yen / Month 7000円/月 | Expenses 諸費用 | | Hot Springs: Hot Springs use fee 5000 yen / Month ※ Warming 温泉:温泉使用料5000円/月 ※加温 | Time residents 入居時期 | | Consultation 相談 | Whereabouts floor 所在階 | | 3rd floor 3階 | Direction 向き | | South 南 | Overview and notices その他概要・特記事項 | | Contact: Kikuchi Ryuta 担当者:菊地 龍太 | Structure-storey 構造・階建て | | RC14 basement 1-story steel frame part RC14階地下1階建一部鉄骨 | Site of the right form 敷地の権利形態 | | Ownership 所有権 | Use district 用途地域 | | Commerce 商業 | Parking lot 駐車場 | | Nothing 無 | Company profile 会社概要 | | <Mediation> Minister of Land, Infrastructure and Transport (5) Article 005107 No. Century 21 (Ltd.) Tokusui real estate Sakura shop Yubinbango285-0811 Sakura, Chiba Prefecture table-cho 1-3-3 <仲介>国土交通大臣(5)第005107号センチュリー21(株)トクスイ不動産佐倉店〒285-0811 千葉県佐倉市表町1-3-3 | Construction 施工 | | Apa Construction Co., Ltd. アパ建設(株) |
Floor plan間取り図 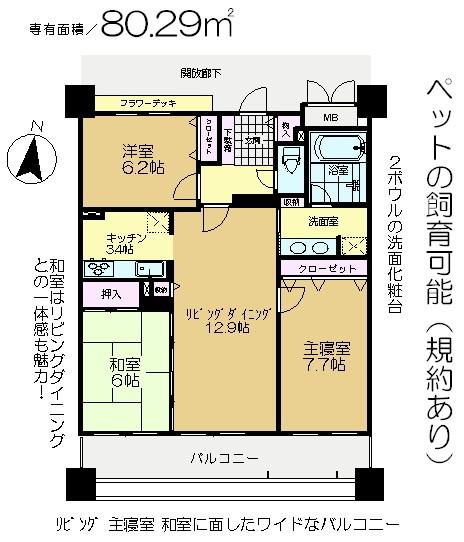 3LDK, Price 19,800,000 yen, Occupied area 80.29 sq m , Balcony area 17 sq m 3 rooms are south-facing very good room of per yang.
3LDK、価格1980万円、専有面積80.29m2、バルコニー面積17m2 3室が南向きのとても陽あたりの良いお部屋です。
Local appearance photo現地外観写真 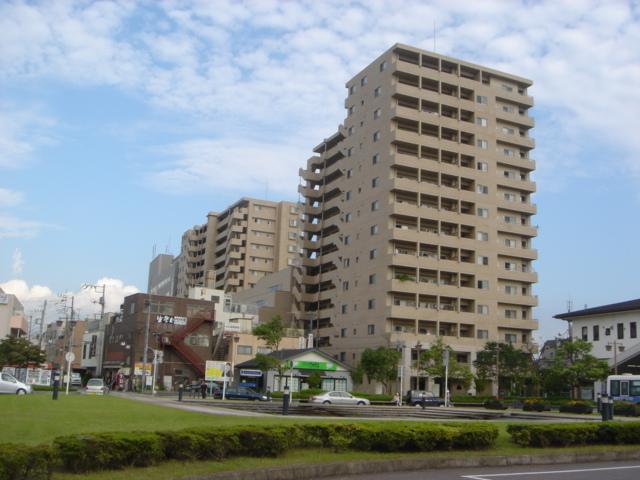 APA Garden Palace Sakura Station Located on the rotary side of the station
駅のロータリー脇に建つアパガーデンパレス佐倉駅前
Lobbyロビー 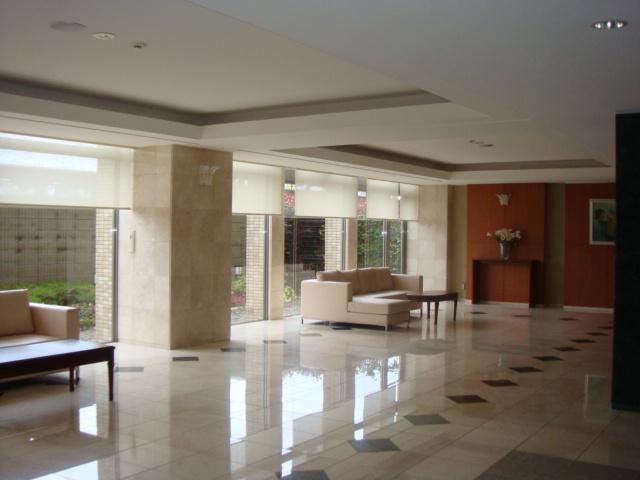 The comfort is the entrance. It has also been decorated with pictures residents drew.
ゆとりのあるエントランスです。入居者が描いた絵も飾られています。
Livingリビング 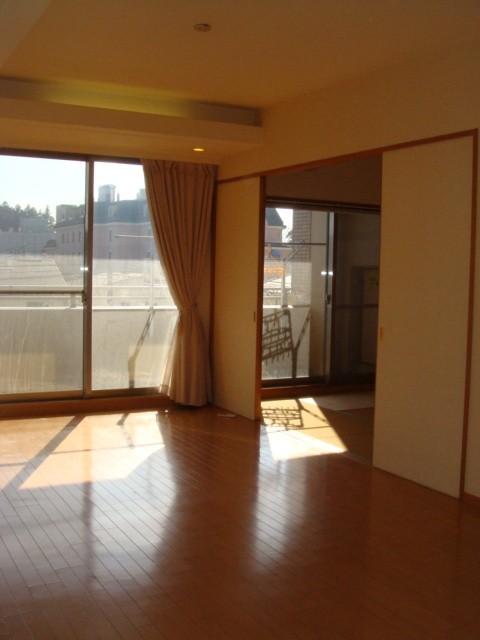 South-facing very bright living room It can be used in Tsuzukiai of the Japanese-style room.
南向きのとても明るいリビング 和室との続き間での使用も可能です。
Bathroom浴室 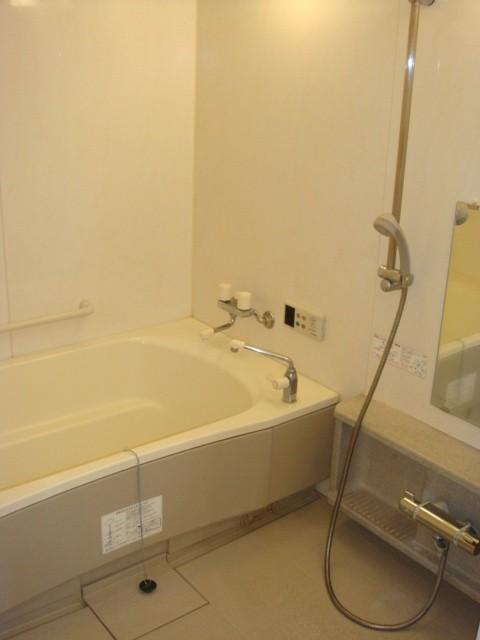 The comfort bathroom Guests can enjoy a slow bus time with children.
ゆとりのある浴室 子供とゆっくりバスタイムを楽しめますよ。
Kitchenキッチン 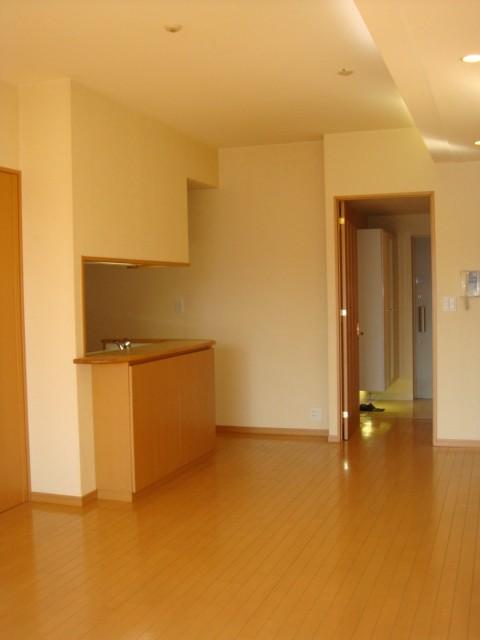 Living beside the semi-counter kitchen
リビング脇には半カウンターキッチン
Non-living roomリビング以外の居室 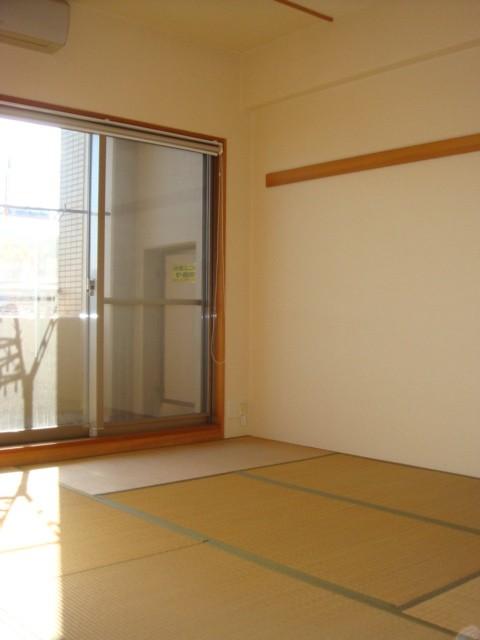 Very bright south-facing living also the side of the Japanese-style room!
リビング脇の和室もとても明るい南向き!
Entrance玄関 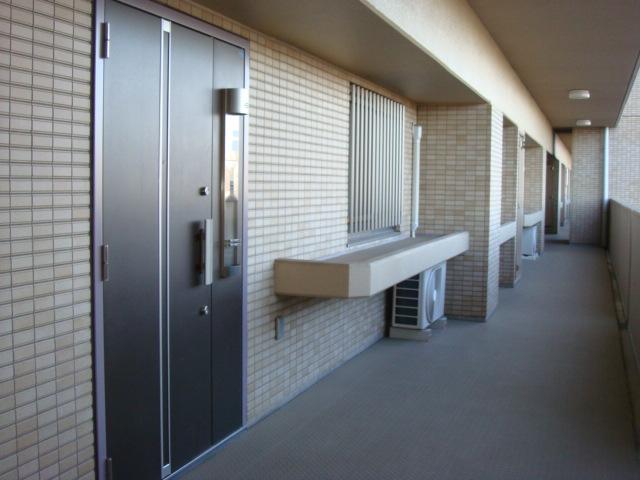 Since there is also a staircase in front of the entrance diagonally, Is also safe when the earthquake.
玄関斜め前には階段もありますので、地震の時も安心です。
Wash basin, toilet洗面台・洗面所 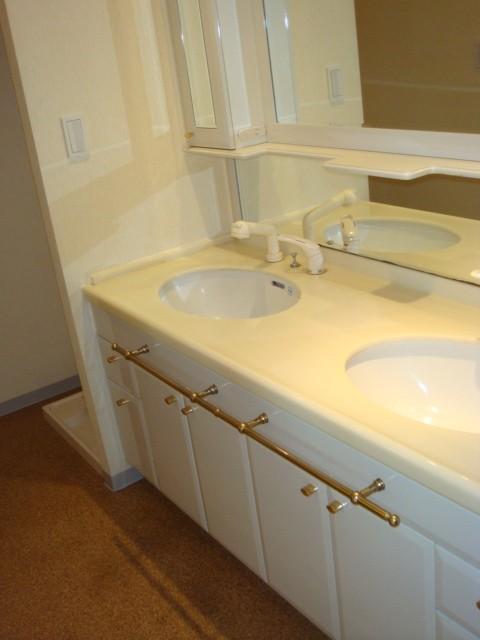 Basin 2 bowl Is also wide with a space alongside two people.
洗面は2ボウル 2人並んでもゆとりのある広さです。
Toiletトイレ 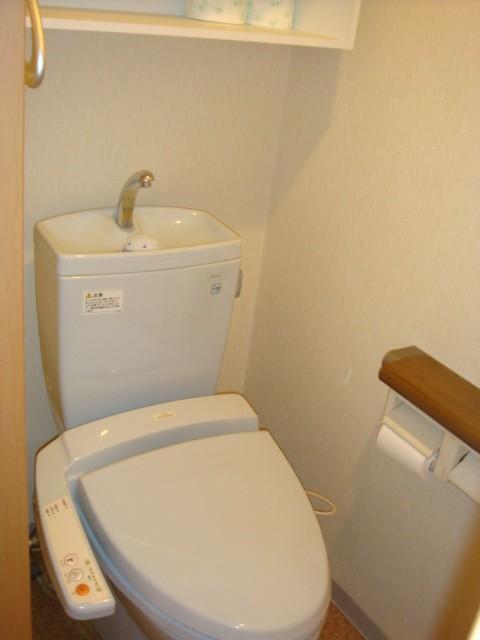 We are at the top of the toilet are equipped accommodated.
トイレの上部には収納が完備されてます。
Other common areasその他共用部 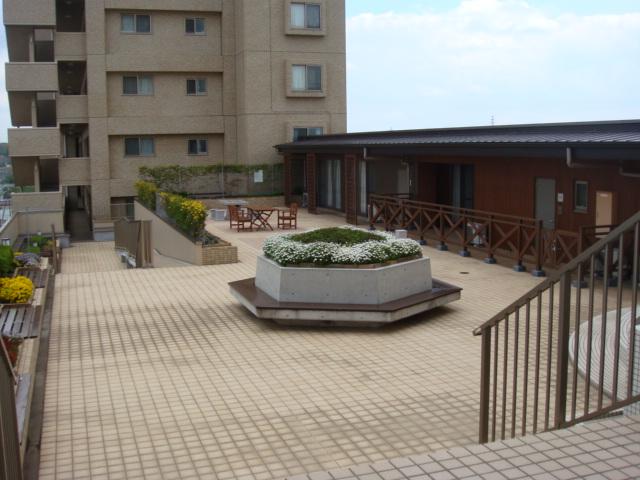 Shared facilities located between the East Wing and the West Wing Kids Room, Guest rooms, Barbecue space, etc.
東棟と西棟の間にある共用施設 キッズルーム、ゲストルーム、バーベキュースペースなど
Balconyバルコニー 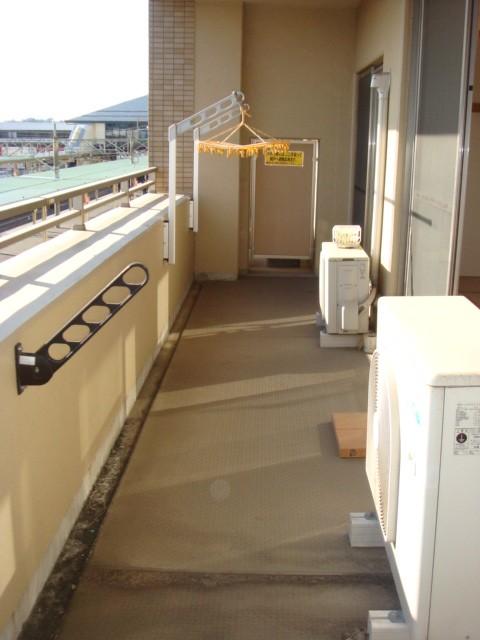 livingese-style room, A balcony that can be out of the main bedroom Easy also to hang out futon!
リビング、和室、主寝室から出ることのできるバルコニー 布団を干すのも楽々!
Supermarketスーパー 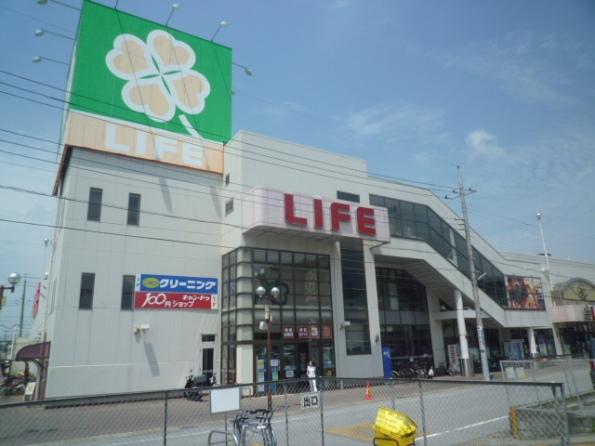 Until Life Sakura shop 571m
ライフ佐倉店まで571m
View photos from the dwelling unit住戸からの眺望写真 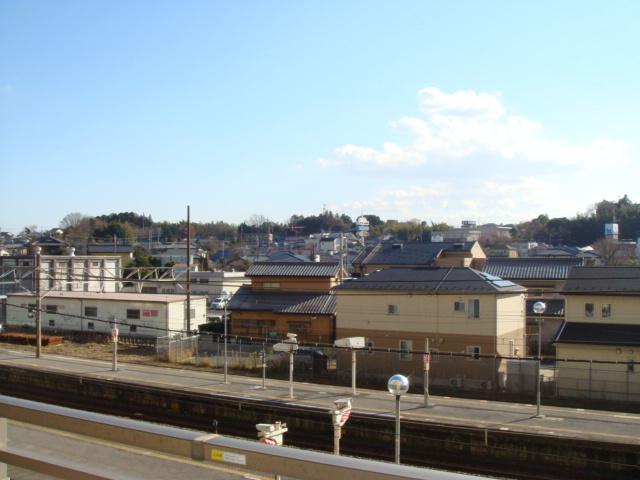 View of the middle people in the third floor part!
3階部分でも中々の眺望!
Livingリビング 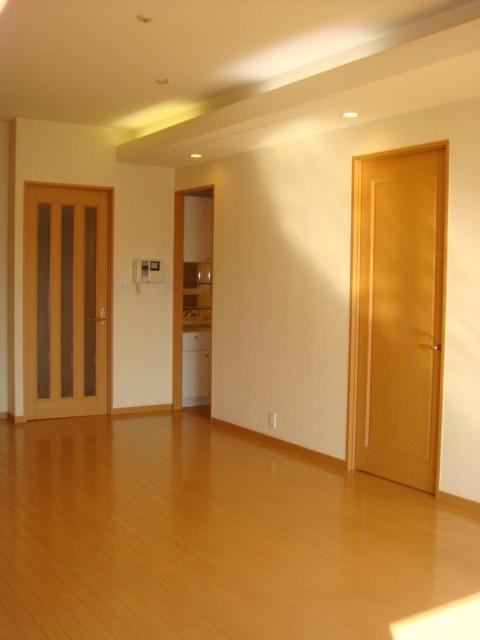 Lighting of living is indirect lighting While ordinary lighting also can be installed, Even only indirect lighting is the brightness of sufficient.
リビングの照明は間接照明 普通の照明も設置できますが、間接照明だけでも十分の明るさです。
Kitchenキッチン 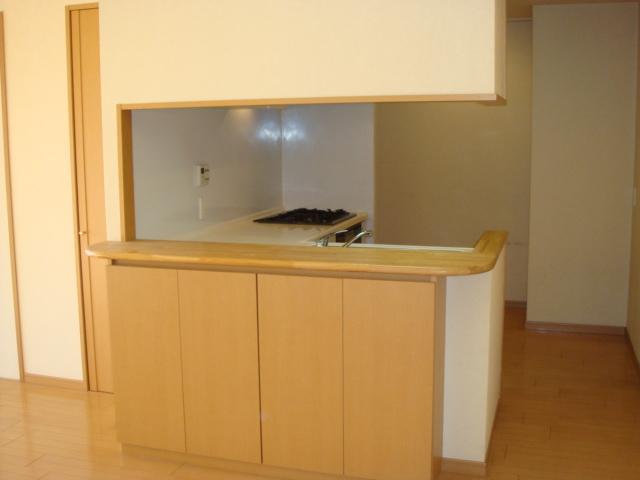 Housed under the kitchen counter are equipped.
キッチンカウンターの下には収納が完備されています。
Non-living roomリビング以外の居室 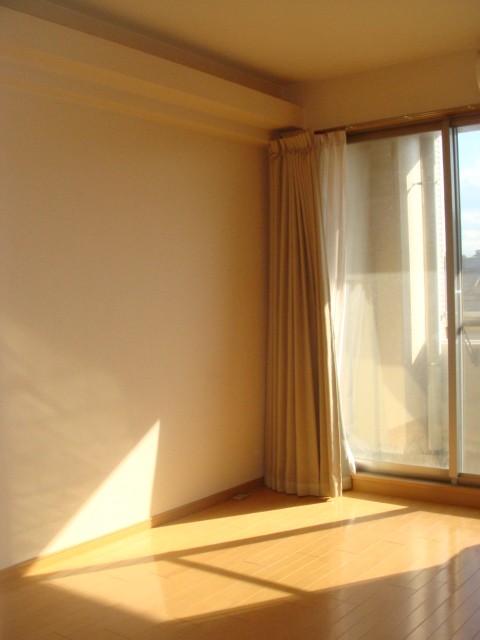 Very bright south-facing also the main bedroom! Indirect lighting equipped!
主寝室もとても明るい南向き!間接照明完備!
Entrance玄関 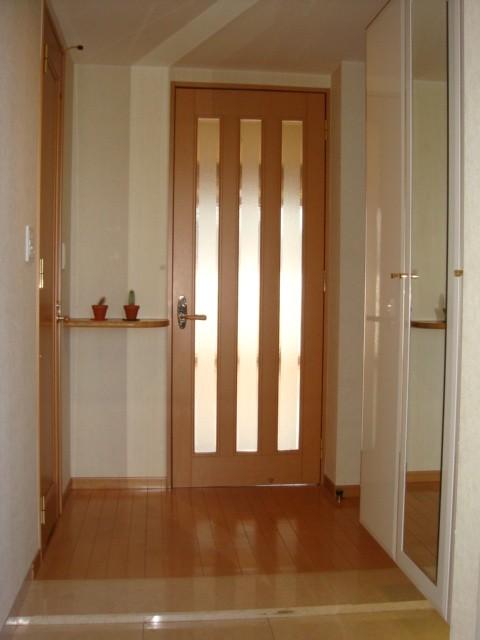 Entrance there is a shoe cupboard and storage space. Since the glass door of the living room light is also Masu Plug.
下駄箱と収納スペースがある玄関。ガラス戸なのでリビングの光も差込みます。
Supermarketスーパー 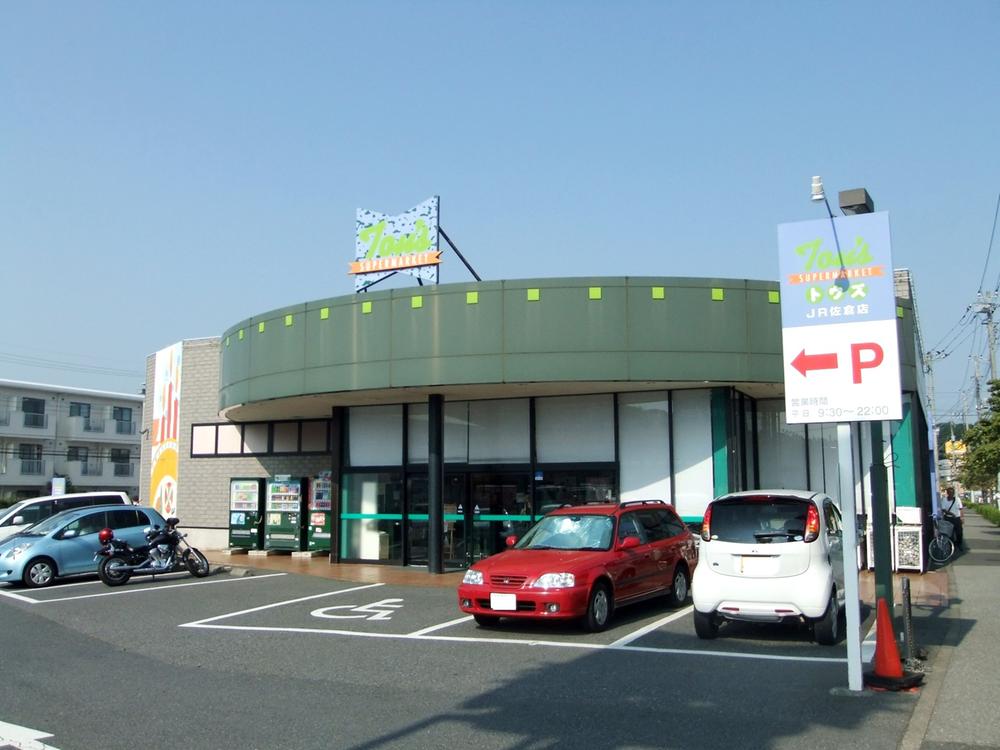 Toes 916m until Sakura JR shop
とうず佐倉JR店まで916m
Kitchenキッチン 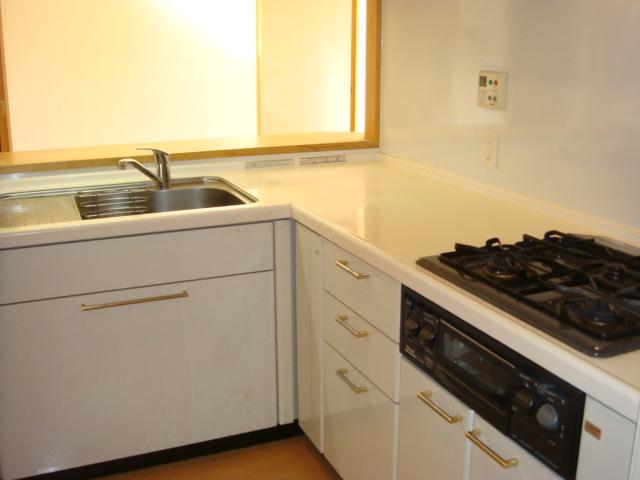 Very easy to use the L-shaped kitchen It has also been equipped with counter, Use convenience is good!
キッチンはとても使いやすいL型 カウンターも完備されており、使用利便は良好!
Non-living roomリビング以外の居室 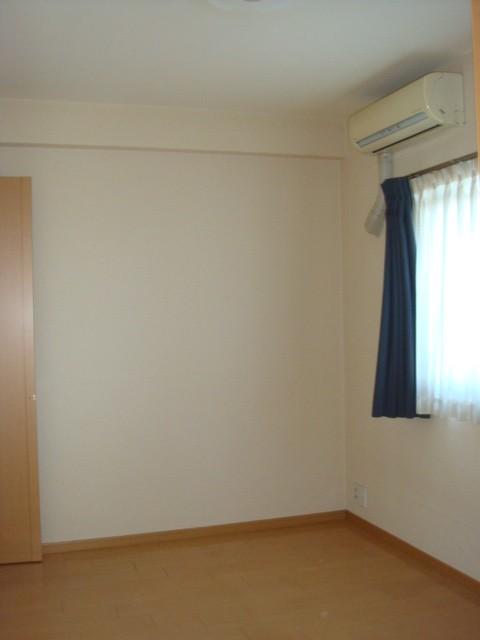 There are also wide of the 6.2 tatami north side of the room, which would have been narrowly designed that it is Mansion.
マンションだと狭く設計されてしまう北側のお部屋も6.2帖の広さがあります。
Location
| 





















