Used Apartments » Kanto » Chiba Prefecture » Sakura City
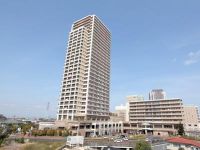 
| | Sakura, Chiba Prefecture 千葉県佐倉市 |
| Keisei Main Line "Yūkarigaoka" walk 1 minute 京成本線「ユーカリが丘」歩1分 |
| Corner dwelling unit, High floor, Facing south, Yang per good, LDK15 tatami mats or more, Pets Negotiable, Year Available, System kitchen, Bathroom Dryer, Flat to the station, 24 hours garbage disposal Allowed, Wide balcony, Bathroom 1 Tsubo以 角住戸、高層階、南向き、陽当り良好、LDK15畳以上、ペット相談、年内入居可、システムキッチン、浴室乾燥機、駅まで平坦、24時間ゴミ出し可、ワイドバルコニー、浴室1坪以 |
| Keisei Main Line [Yūkarigaoka] Station directly connected to a 1-minute walk Symbol tower of this apartment Yūkarigaoka is not wet in the rain, You can go to the station No need for umbrella. The Property is day is located in the 17th floor of the southeast angle room of ultra-high-rise apartment of 31-storey ・ Wonderfully also view, It offers also a nice night view at night. Also, Entrance of the inner corridor specifications fully air-conditioned, Corridor is to produce a luxurious space, such as like being in hotel. The room is also very beautiful to your rare rooms. Please consider as soon as possible. 京成本線【ユーカリが丘】駅直結徒歩1分 ユーカリが丘のシンボルタワーの本マンションは雨に濡れず、傘いらずで駅まで行けます。31階建の超高層マンションの17階東南角部屋に位置する本物件は日当り・眺望も素晴らしく、夜になると素敵な夜景も望めます。また、空調完備で内廊下仕様のエントランス、廊下はまるでホテルにいるような贅沢な空間を演出しています。室内も大変綺麗にお使いの希少なお部屋です。お早めにご検討ください。 |
Features pickup 特徴ピックアップ | | Year Available / Facing south / System kitchen / Bathroom Dryer / Corner dwelling unit / Yang per good / Flat to the station / LDK15 tatami mats or more / High floor / 24 hours garbage disposal Allowed / Wide balcony / Bathroom 1 tsubo or more / Elevator / Otobasu / High speed Internet correspondence / TV monitor interphone / High-function toilet / Ventilation good / All living room flooring / Good view / Walk-in closet / Pets Negotiable / BS ・ CS ・ CATV / 24-hour manned management / Delivery Box 年内入居可 /南向き /システムキッチン /浴室乾燥機 /角住戸 /陽当り良好 /駅まで平坦 /LDK15畳以上 /高層階 /24時間ゴミ出し可 /ワイドバルコニー /浴室1坪以上 /エレベーター /オートバス /高速ネット対応 /TVモニタ付インターホン /高機能トイレ /通風良好 /全居室フローリング /眺望良好 /ウォークインクロゼット /ペット相談 /BS・CS・CATV /24時間有人管理 /宅配ボックス | Property name 物件名 | | Sky Plaza ・ Station Tower Tower Building スカイプラザ・ステーションタワータワー棟 | Price 価格 | | 27.5 million yen 2750万円 | Floor plan 間取り | | 2LDK 2LDK | Units sold 販売戸数 | | 1 units 1戸 | Total units 総戸数 | | 253 units 253戸 | Occupied area 専有面積 | | 71.06 sq m (center line of wall) 71.06m2(壁芯) | Other area その他面積 | | Balcony area: 16.46 sq m バルコニー面積:16.46m2 | Whereabouts floor / structures and stories 所在階/構造・階建 | | 17th floor / RC31 basement 1-story steel frame part 17階/RC31階地下1階建一部鉄骨 | Completion date 完成時期(築年月) | | November 2003 2003年11月 | Address 住所 | | Sakura, Chiba Prefecture Minamiyukarigaoka 千葉県佐倉市南ユーカリが丘 | Traffic 交通 | | Keisei Main Line "Yūkarigaoka" walk 1 minute 京成本線「ユーカリが丘」歩1分
| Related links 関連リンク | | [Related Sites of this company] 【この会社の関連サイト】 | Person in charge 担当者より | | Rep Kubojima 担当者久保島 | Contact お問い合せ先 | | TEL: 0800-603-0354 [Toll free] mobile phone ・ Also available from PHS
Caller ID is not notified
Please contact the "saw SUUMO (Sumo)"
If it does not lead, If the real estate company TEL:0800-603-0354【通話料無料】携帯電話・PHSからもご利用いただけます
発信者番号は通知されません
「SUUMO(スーモ)を見た」と問い合わせください
つながらない方、不動産会社の方は
| Administrative expense 管理費 | | 17,050 yen / Month (consignment (commuting)) 1万7050円/月(委託(通勤)) | Repair reserve 修繕積立金 | | 4970 yen / Month 4970円/月 | Expenses 諸費用 | | CATV flat fee: 1575 yen / Month CATV定額料金:1575円/月 | Time residents 入居時期 | | Immediate available 即入居可 | Whereabouts floor 所在階 | | 17th floor 17階 | Direction 向き | | South 南 | Overview and notices その他概要・特記事項 | | Contact: Kubojima 担当者:久保島 | Structure-storey 構造・階建て | | RC31 basement 1-story steel frame part RC31階地下1階建一部鉄骨 | Site of the right form 敷地の権利形態 | | Ownership 所有権 | Use district 用途地域 | | Commerce 商業 | Parking lot 駐車場 | | Site (9000 yen ~ 12,000 yen / Month) 敷地内(9000円 ~ 1万2000円/月) | Company profile 会社概要 | | <Mediation> Minister of Land, Infrastructure and Transport (12) Article 001294 No. mountain one million (Ltd.) Yamaman My home improvement Yubinbango285-0858 Sakura, Chiba Prefecture Yūkarigaoka 4-8-1 <仲介>国土交通大臣(12)第001294号山万(株)山万マイホームセンター〒285-0858 千葉県佐倉市ユーカリが丘4-8-1 | Construction 施工 | | Kajima Corporation (Corporation) 鹿島建設(株) |
Local appearance photo現地外観写真 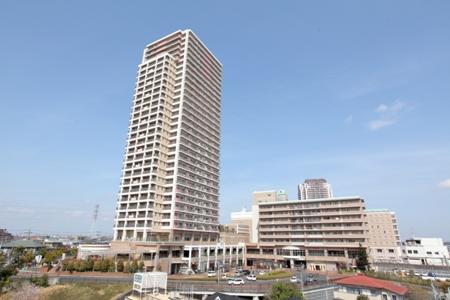 Local (August 2013) Shooting
現地(2013年8月)撮影
Floor plan間取り図 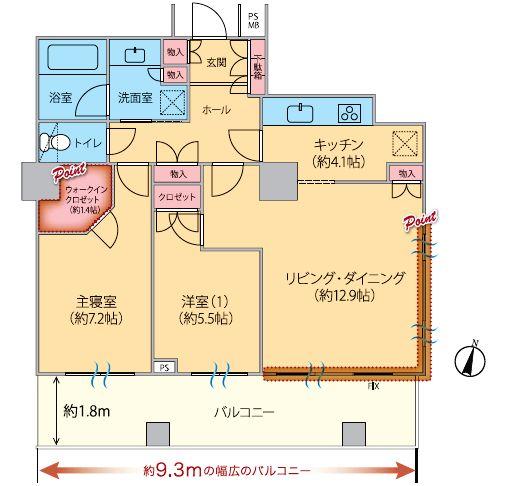 2LDK, Price 27.5 million yen, Occupied area 71.06 sq m , Balcony area 16.46 sq m
2LDK、価格2750万円、専有面積71.06m2、バルコニー面積16.46m2
View photos from the dwelling unit住戸からの眺望写真 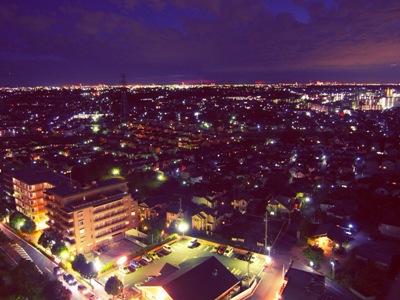 View from the site (October 2013) Shooting
現地からの眺望(2013年10月)撮影
Livingリビング 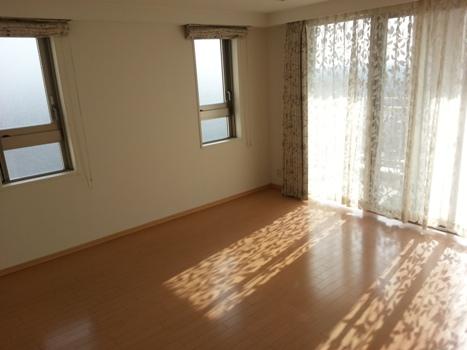 Indoor (12 May 2013) Shooting
室内(2013年12月)撮影
Bathroom浴室 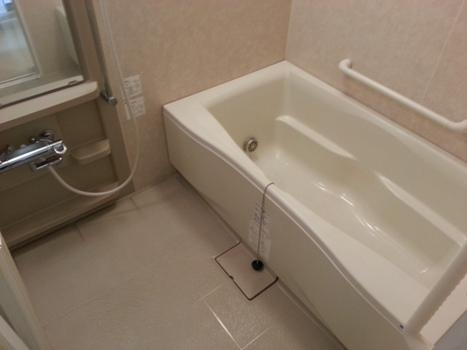 Indoor (12 May 2013) Shooting
室内(2013年12月)撮影
Kitchenキッチン 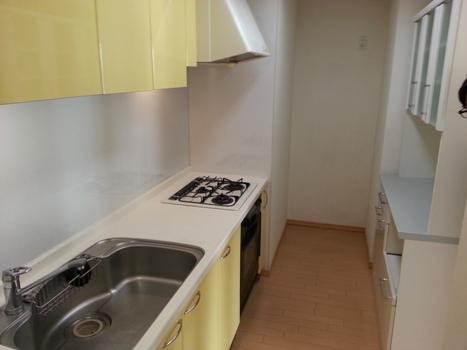 Indoor (12 May 2013) Shooting
室内(2013年12月)撮影
Non-living roomリビング以外の居室 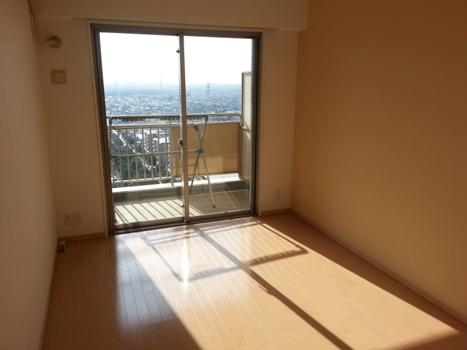 Indoor (12 May 2013) Shooting
室内(2013年12月)撮影
Wash basin, toilet洗面台・洗面所 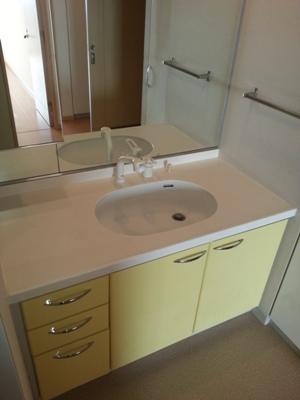 Indoor (12 May 2013) Shooting
室内(2013年12月)撮影
Toiletトイレ 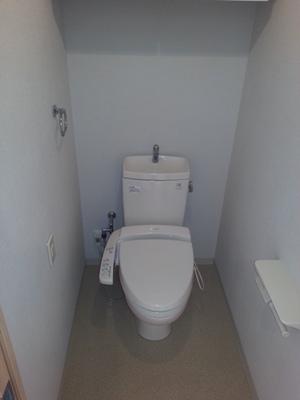 Indoor (12 May 2013) Shooting
室内(2013年12月)撮影
Entranceエントランス 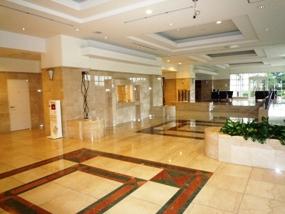 Common areas
共用部
Other common areasその他共用部 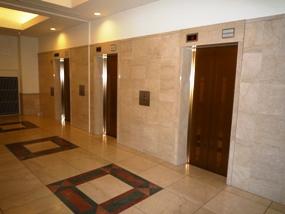 Common areas
共用部
Parking lot駐車場 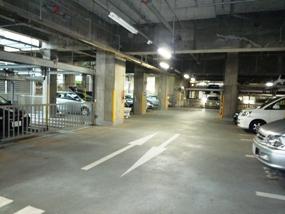 Common areas
共用部
View photos from the dwelling unit住戸からの眺望写真 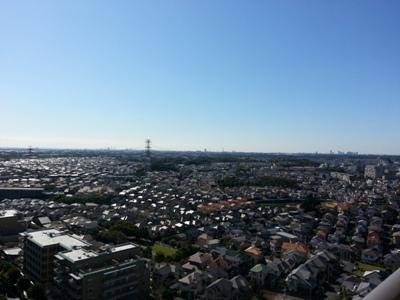 View from the site (October 2010) Shooting
現地からの眺望(2010年10月)撮影
Livingリビング 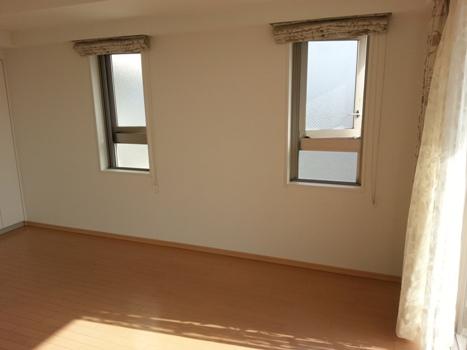 Indoor (12 May 2013) Shooting
室内(2013年12月)撮影
Kitchenキッチン 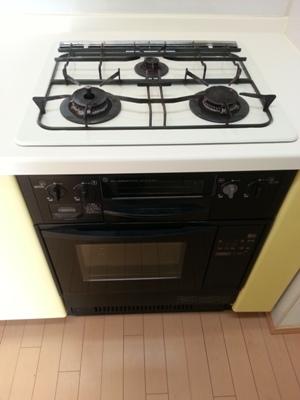 Indoor (12 May 2013) Shooting
室内(2013年12月)撮影
Non-living roomリビング以外の居室 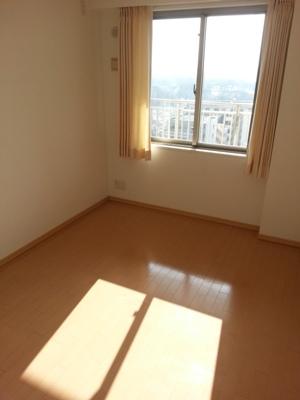 Indoor (12 May 2013) Shooting
室内(2013年12月)撮影
Other common areasその他共用部 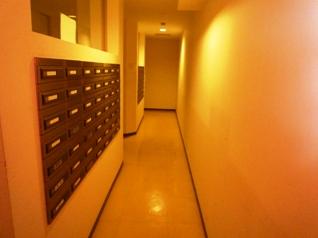 Common areas
共用部
View photos from the dwelling unit住戸からの眺望写真 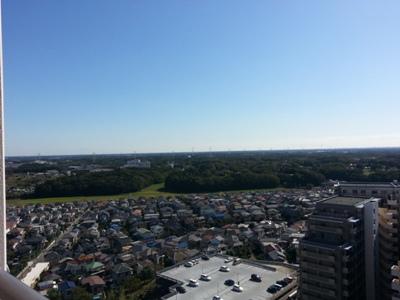 View from the site (October 2013) Shooting
現地からの眺望(2013年10月)撮影
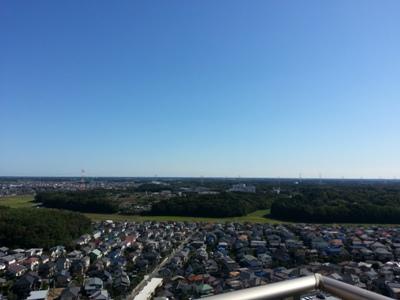 View from the site (October 2013) Shooting
現地からの眺望(2013年10月)撮影
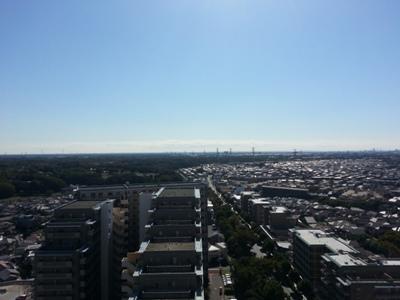 View from the site (October 2013) Shooting
現地からの眺望(2013年10月)撮影
Location
|





















