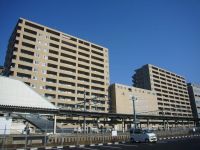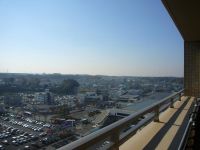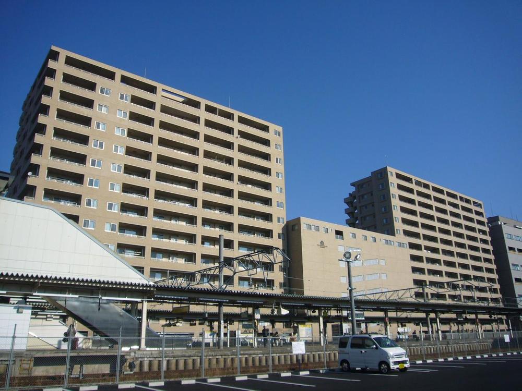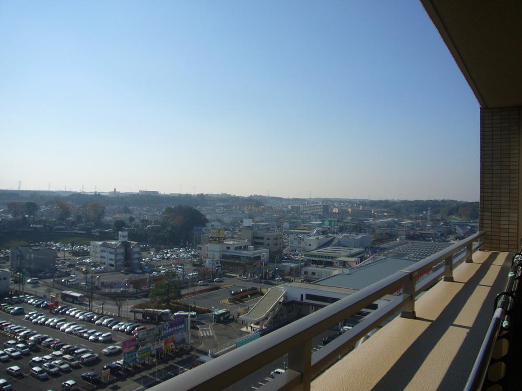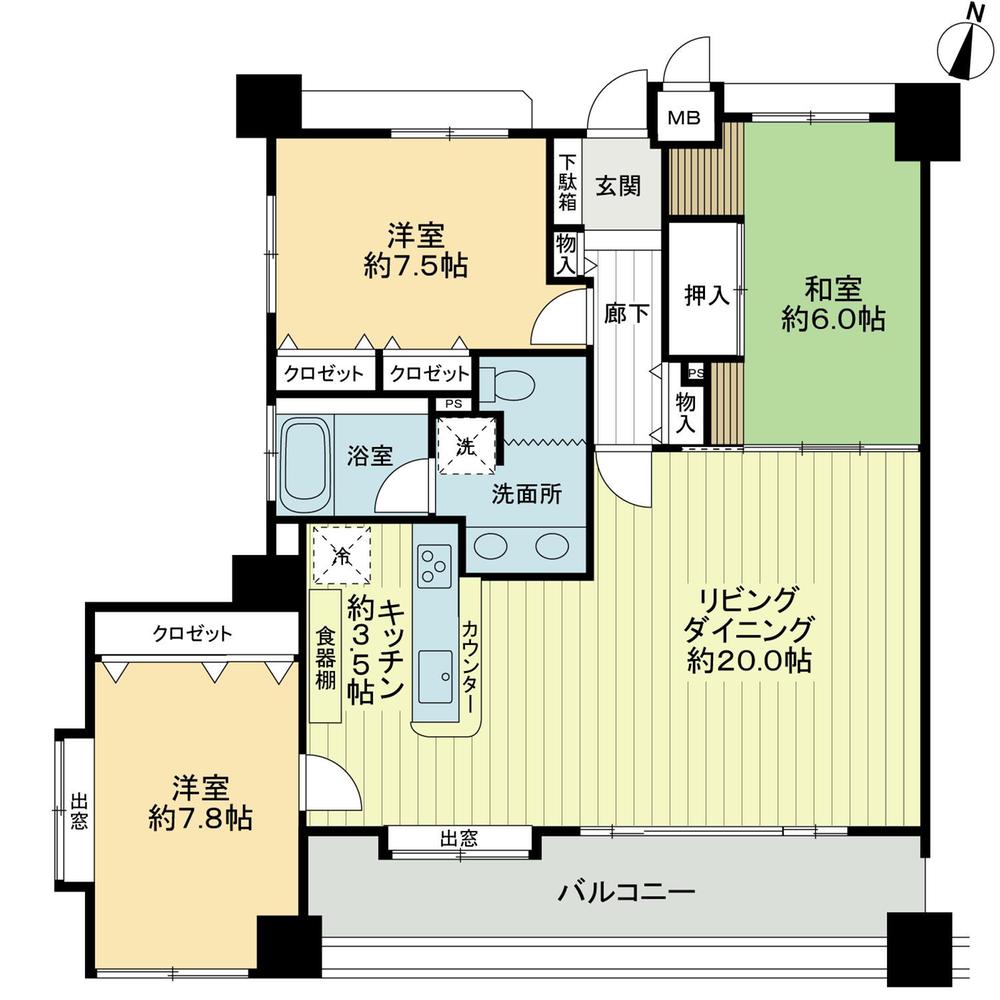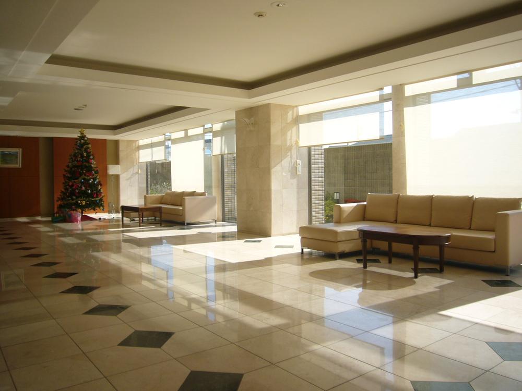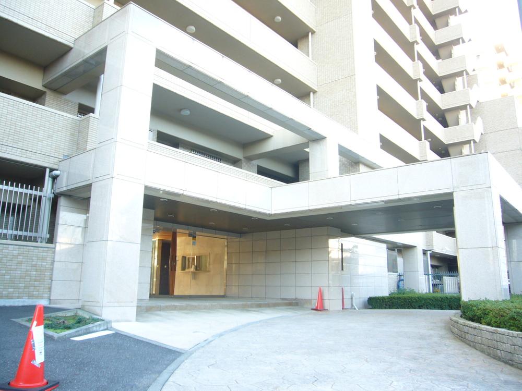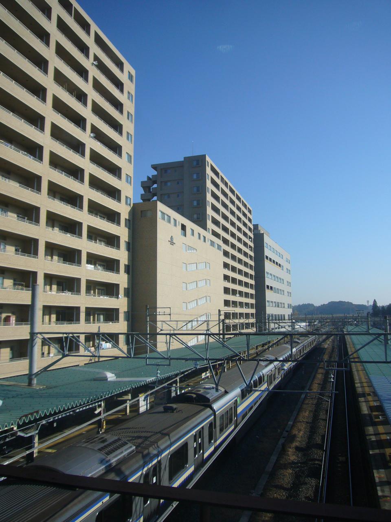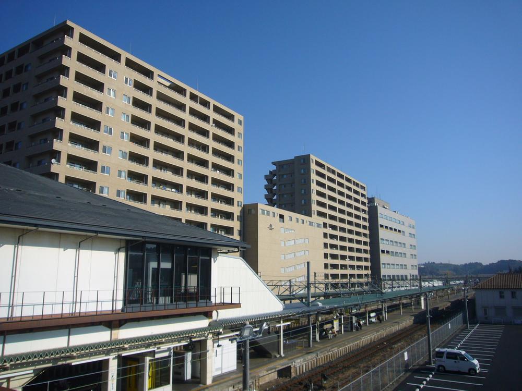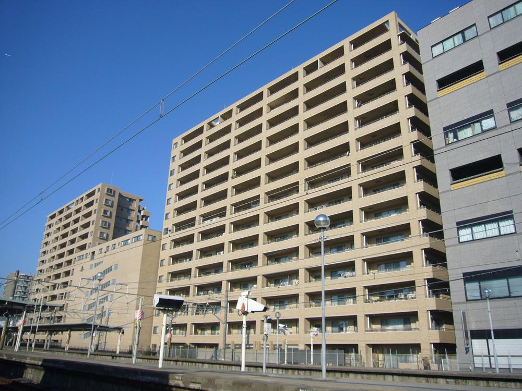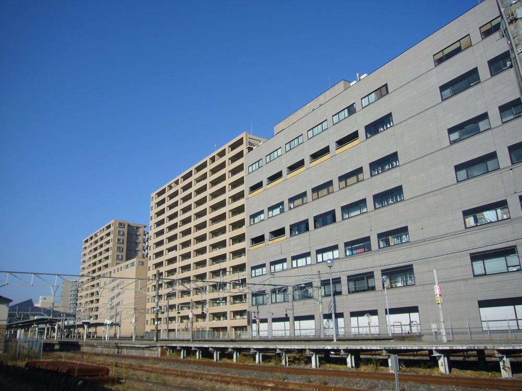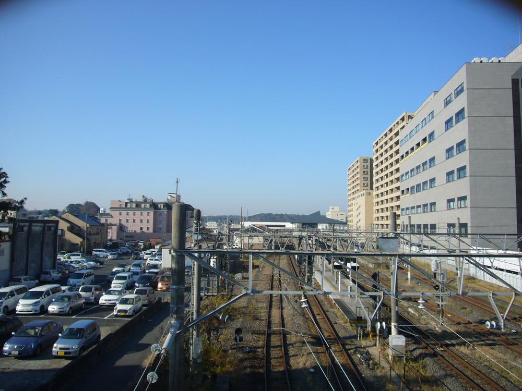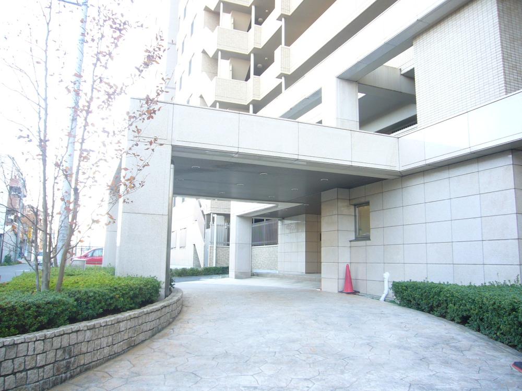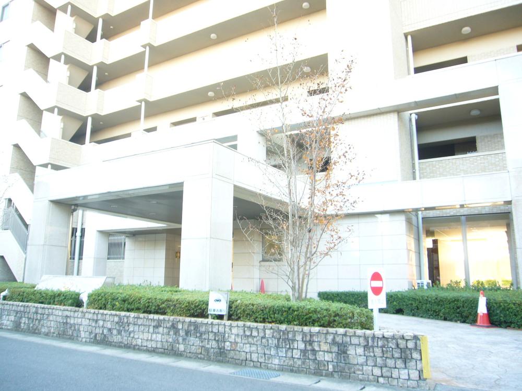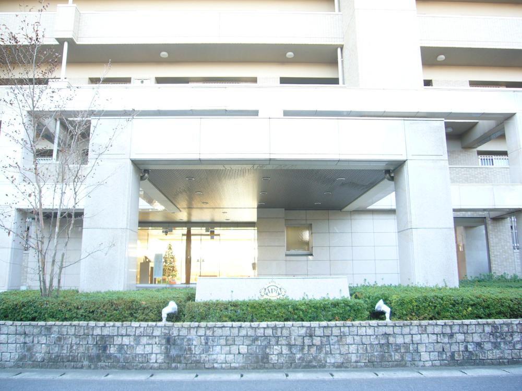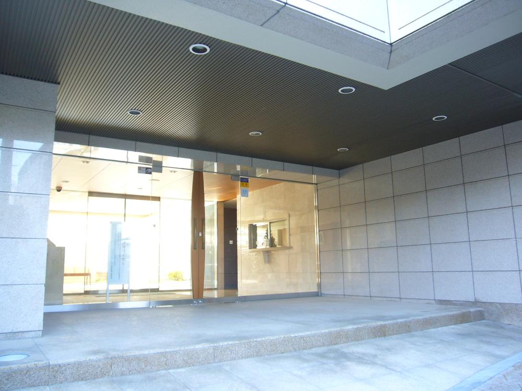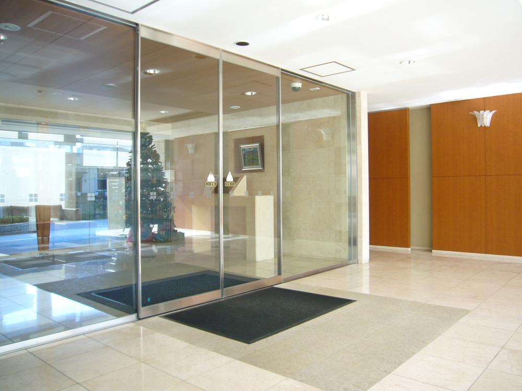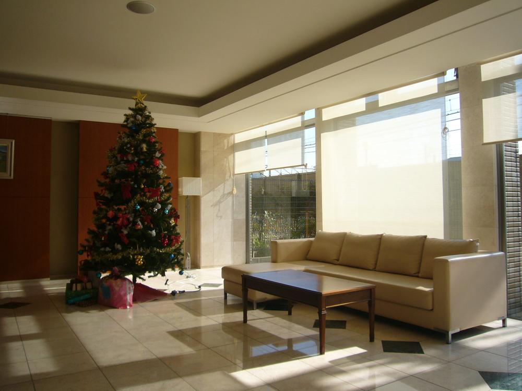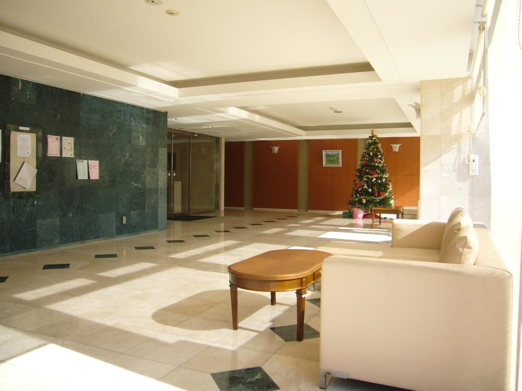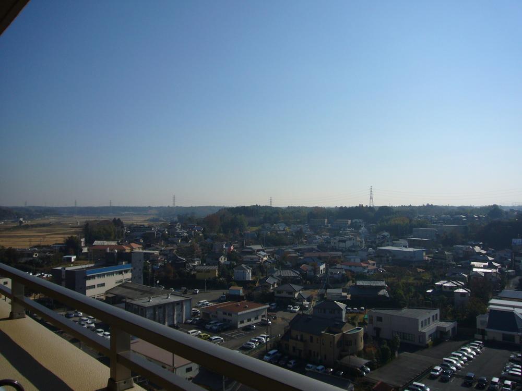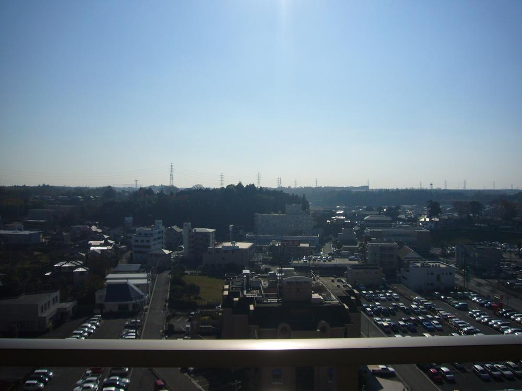|
|
Sakura, Chiba Prefecture
千葉県佐倉市
|
|
JR Sobu "Sakura" walk 1 minute
JR総武本線「佐倉」歩1分
|
|
◆ Sobu Sakura Station 1-minute walk! ◆ Facing south, Corner dwelling unit, Sunny! ◆ 13 floor of a 14-storey, Good view! ◆ LDK is about 23.5 quires more! All room 6 quires more! ◆ Ceiling height about 2.65m! Sash height about 2.2m!
◆総武本線佐倉駅徒歩1分!◆南向き、角住戸、日当たり良好!◆14階建ての13階部分、眺望良好!◆LDKは約23.5帖以上!全居室6帖以上!◆天井高約2.65m!サッシ高約2.2m!
|
|
◆ Wide span about 11.4m! ◆ Open kitchen! ◆ In the living room and master bedroom, Ceiling Trey ・ indirect lighting! ◆ Natural hot springs hot water supply in each dwelling unit! ◆ 1620 the size of the tub! Bathroom with window! ◆ The vanity is, 2 bowl! ◆ TV monitor with auto-lock system! ◆ Yes Delivery Box! ◆ Pet breeding Allowed ・ Dedicated foot washing place with (according to breeding bylaws)! ◆ Excellent thermal insulation properties "pair glass"! further, To reduce condensation on the room part "inner sash"!
◆ワイドスパン約11.4m!◆オープンキッチン!◆リビングと主寝室には、折り上げ天井・間接照明!◆各住戸で天然温泉が給湯!◆1620サイズの浴槽!窓付きの浴室!◆洗面化粧台には、2ボウル!◆TVモニターつきオートロックシステム!◆宅配ボックスあり!◆ペット飼育可・専用足洗い場つき(飼育細則に準ずる)!◆断熱性に優れた「ペアガラス」!さらに、居室部分に結露を軽減する「インナーサッシ」!
|
Features pickup 特徴ピックアップ | | LDK20 tatami mats or more / With hot spring / Super close / It is close to the city / Facing south / System kitchen / Bathroom Dryer / Corner dwelling unit / Yang per good / All room storage / Flat to the station / Japanese-style room / High floor / Idyll / Washbasin with shower / Wide balcony / 3 face lighting / Barrier-free / South balcony / Bicycle-parking space / Otobasu / Warm water washing toilet seat / Mu front building / Ventilation good / Good view / Or more ceiling height 2.5m / Pets Negotiable / Maintained sidewalk / Fireworks viewing / Flat terrain / Bike shelter LDK20畳以上 /温泉付 /スーパーが近い /市街地が近い /南向き /システムキッチン /浴室乾燥機 /角住戸 /陽当り良好 /全居室収納 /駅まで平坦 /和室 /高層階 /田園風景 /シャワー付洗面台 /ワイドバルコニー /3面採光 /バリアフリー /南面バルコニー /駐輪場 /オートバス /温水洗浄便座 /前面棟無 /通風良好 /眺望良好 /天井高2.5m以上 /ペット相談 /整備された歩道 /花火大会鑑賞 /平坦地 /バイク置場 |
Property name 物件名 | | APA Garden Palace Sakura Station アパガーデンパレス佐倉駅前 |
Price 価格 | | 24.5 million yen 2450万円 |
Floor plan 間取り | | 3LDK 3LDK |
Units sold 販売戸数 | | 1 units 1戸 |
Total units 総戸数 | | 160 units 160戸 |
Occupied area 専有面積 | | 100.34 sq m (center line of wall) 100.34m2(壁芯) |
Other area その他面積 | | Balcony area: 17 sq m バルコニー面積:17m2 |
Whereabouts floor / structures and stories 所在階/構造・階建 | | 13th floor / RC14 basement 1-story steel frame part 13階/RC14階地下1階建一部鉄骨 |
Completion date 完成時期(築年月) | | January 2005 2005年1月 |
Address 住所 | | Sakura, Chiba Prefecture table-cho 3 千葉県佐倉市表町3 |
Traffic 交通 | | JR Sobu "Sakura" walk 1 minute
JR Narita "Sakura" 1 minute Keisei Main Line "Sakura Keisei" walk walk 23 minutes JR総武本線「佐倉」歩1分
JR成田線「佐倉」歩1分京成本線「京成佐倉」歩23分
|
Related links 関連リンク | | [Related Sites of this company] 【この会社の関連サイト】 |
Contact お問い合せ先 | | TEL: 0120-984841 [Toll free] Please contact the "saw SUUMO (Sumo)" TEL:0120-984841【通話料無料】「SUUMO(スーモ)を見た」と問い合わせください |
Administrative expense 管理費 | | 16,200 yen / Month (consignment (commuting)) 1万6200円/月(委託(通勤)) |
Repair reserve 修繕積立金 | | 8800 yen / Month 8800円/月 |
Expenses 諸費用 | | Hot Springs: Hot Springs use fee 5000 yen / Month 温泉:温泉使用料5000円/月 |
Time residents 入居時期 | | Consultation 相談 |
Whereabouts floor 所在階 | | 13th floor 13階 |
Direction 向き | | South 南 |
Structure-storey 構造・階建て | | RC14 basement 1-story steel frame part RC14階地下1階建一部鉄骨 |
Site of the right form 敷地の権利形態 | | Ownership 所有権 |
Use district 用途地域 | | Commerce 商業 |
Parking lot 駐車場 | | Nothing 無 |
Company profile 会社概要 | | <Mediation> Minister of Land, Infrastructure and Transport (6) No. 004,139 (one company) Real Estate Association (Corporation) metropolitan area real estate Fair Trade Council member (Ltd.) Daikyo Riarudo Funabashi shop / Telephone reception → Head Office: Tokyo Yubinbango273-0005 Funabashi, Chiba Prefecture Honcho 5-4-2 Mori Building fourth floor <仲介>国土交通大臣(6)第004139号(一社)不動産協会会員 (公社)首都圏不動産公正取引協議会加盟(株)大京リアルド船橋店/電話受付→本社:東京〒273-0005 千葉県船橋市本町5-4-2 森ビル4階 |
Construction 施工 | | Apa Construction Co., Ltd. ・ Inoue Kogyo Co., Ltd. (stock) アパ建設(株)・井上工業(株) |
