Used Apartments » Kanto » Chiba Prefecture » Sakura City
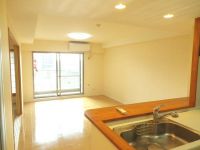 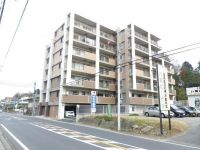
| | Sakura, Chiba Prefecture 千葉県佐倉市 |
| Keisei Main Line "Keiseiusui" walk 9 minutes 京成本線「京成臼井」歩9分 |
| Heisei 19 years May built shallow Mansion. It is settled interior renovation. 平成19年5月築浅マンションです。内装リフォーム済です。 |
| Keisei Main Line "Usui" station walk about 9 minutes. 京成本線「臼井」駅徒歩約9分。 |
Features pickup 特徴ピックアップ | | Immediate Available / Super close / Interior renovation / Japanese-style room 即入居可 /スーパーが近い /内装リフォーム /和室 | Property name 物件名 | | San cradle Usui サンクレイドル臼井 | Price 価格 | | 13.8 million yen 1380万円 | Floor plan 間取り | | 3LDK 3LDK | Units sold 販売戸数 | | 1 units 1戸 | Total units 総戸数 | | 1 units 1戸 | Occupied area 専有面積 | | 69.6 sq m (center line of wall) 69.6m2(壁芯) | Other area その他面積 | | Balcony area: 11.02 sq m バルコニー面積:11.02m2 | Whereabouts floor / structures and stories 所在階/構造・階建 | | 5th floor / RC6 floors 1 underground story 5階/RC6階地下1階建 | Completion date 完成時期(築年月) | | May 2007 2007年5月 | Address 住所 | | Sakura, Chiba Prefecture Usuita 千葉県佐倉市臼井田 | Traffic 交通 | | Keisei Main Line "Keiseiusui" walk 9 minutes 京成本線「京成臼井」歩9分
| Contact お問い合せ先 | | TEL: 0800-603-0397 [Toll free] mobile phone ・ Also available from PHS
Caller ID is not notified
Please contact the "saw SUUMO (Sumo)"
If it does not lead, If the real estate company TEL:0800-603-0397【通話料無料】携帯電話・PHSからもご利用いただけます
発信者番号は通知されません
「SUUMO(スーモ)を見た」と問い合わせください
つながらない方、不動産会社の方は
| Administrative expense 管理費 | | 11,970 yen / Month (consignment (commuting)) 1万1970円/月(委託(通勤)) | Repair reserve 修繕積立金 | | 9900 yen / Month 9900円/月 | Time residents 入居時期 | | Immediate available 即入居可 | Whereabouts floor 所在階 | | 5th floor 5階 | Direction 向き | | Southwest 南西 | Renovation リフォーム | | 2013 November interior renovation completed (wall) 2013年11月内装リフォーム済(壁) | Structure-storey 構造・階建て | | RC6 floors 1 underground story RC6階地下1階建 | Site of the right form 敷地の権利形態 | | Ownership 所有権 | Use district 用途地域 | | One dwelling, One low-rise 1種住居、1種低層 | Parking lot 駐車場 | | Site (1000 yen ~ 4500 yen / Month) 敷地内(1000円 ~ 4500円/月) | Company profile 会社概要 | | <Mediation> Minister of Land, Infrastructure and Transport (11) No. 001961 (the company), Chiba Prefecture Building Lots and Buildings Transaction Business Association (Corporation) metropolitan area real estate Fair Trade Council member Tokai housing (Ltd.) Usui (thin) branch Yubinbango285-0837 Sakura, Chiba Prefecture Ojidai 1-27-19 <仲介>国土交通大臣(11)第001961号(社)千葉県宅地建物取引業協会会員 (公社)首都圏不動産公正取引協議会加盟東海住宅(株)臼井(うすい)支店〒285-0837 千葉県佐倉市王子台1-27-19 | Construction 施工 | | Kimura Construction Industrial Co., Ltd. 木村建設工業株式会社 |
Livingリビング 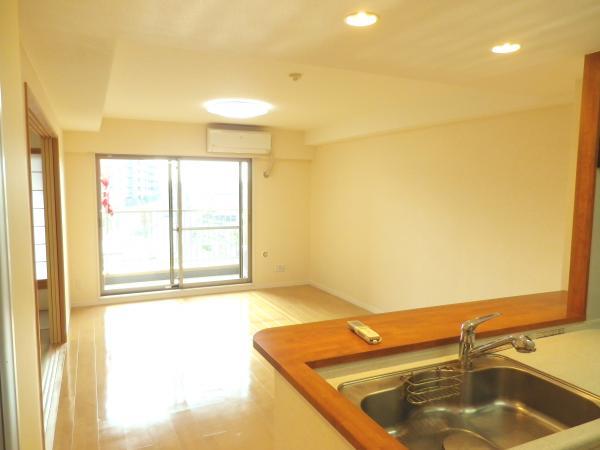 LDK is about 14.9 Pledge, Spacious space Oh born of about 20 Pledge When you open a Japanese-style room!
LDKは約14.9帖、和室を開放すると約20帖のゆったり空間あ生まれます!
Local appearance photo現地外観写真 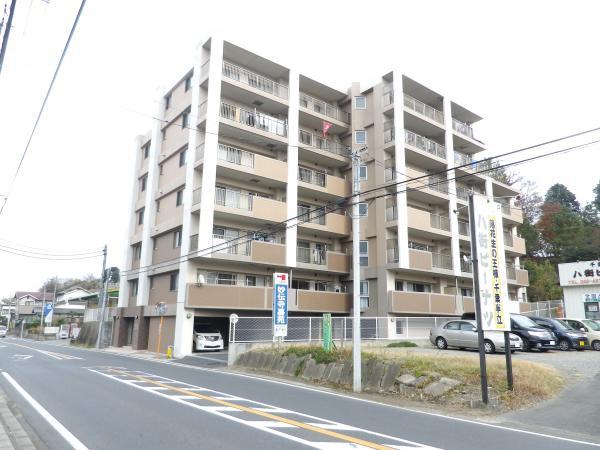 Super Taiyo eyes in front of the convenient location
スーパータイヨー目の前の便利な立地
Floor plan間取り図 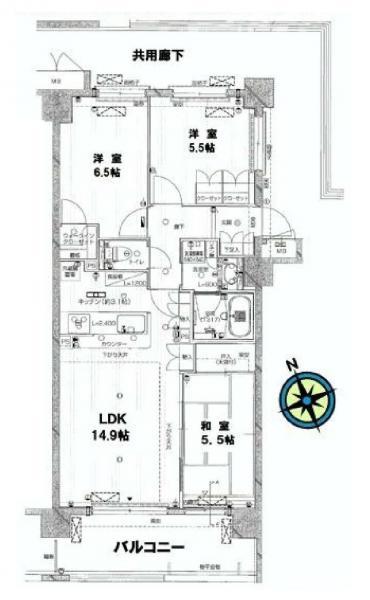 3LDK, Price 13.8 million yen, Footprint 69.6 sq m , Balcony area 11.02 sq m
3LDK、価格1380万円、専有面積69.6m2、バルコニー面積11.02m2
Livingリビング 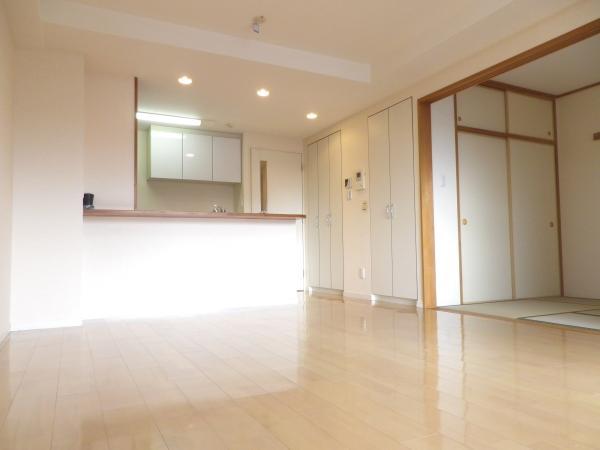 It overlooks the living from the kitchen, You can dishes while watching the state of the family.
キッチンからリビングが見渡せ、家族の様子を見ながらお料理できます。
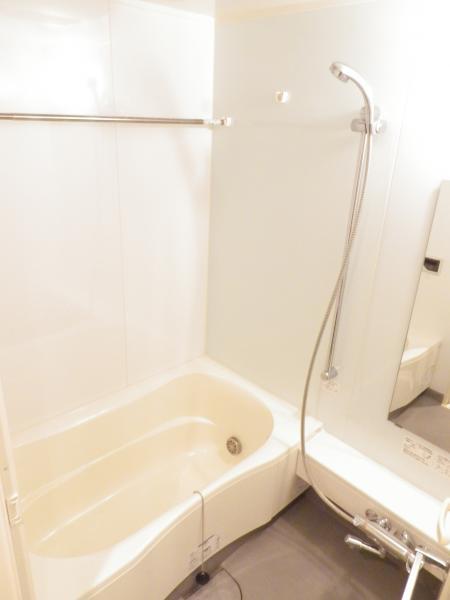 Bathroom
浴室
Kitchenキッチン 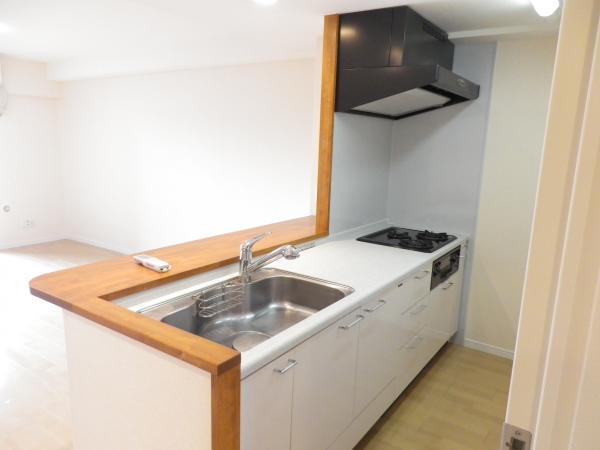 Takara Standard Countertops made of kitchen. It is clean very convenient ventilation fan!
タカラスタンダード製のカウンターキッチン。お掃除大変便利な換気扇ですよ!
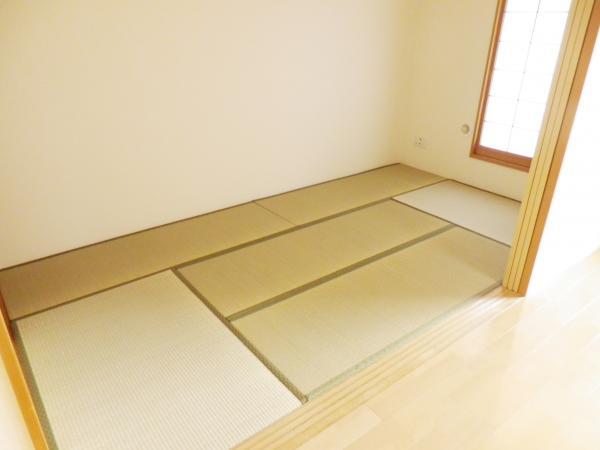 Non-living room
リビング以外の居室
Wash basin, toilet洗面台・洗面所 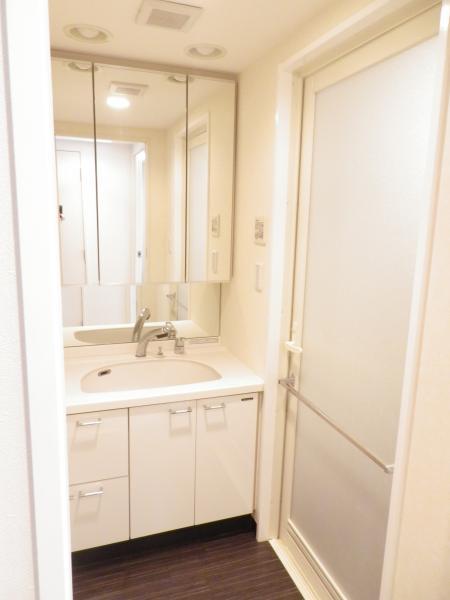 Three-sided mirror stylish wash basin Specifications
3面鏡仕様のオシャレな洗面台
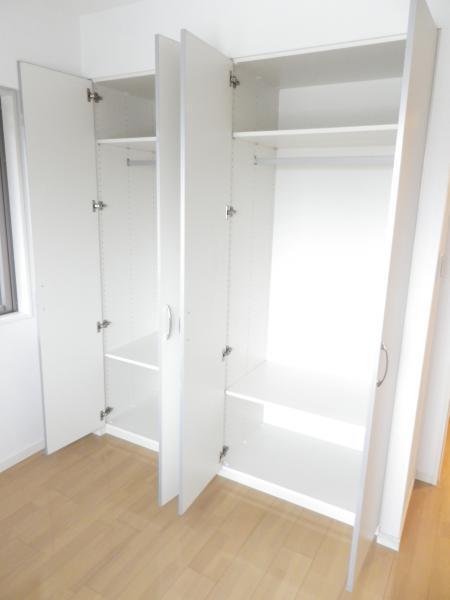 Receipt
収納
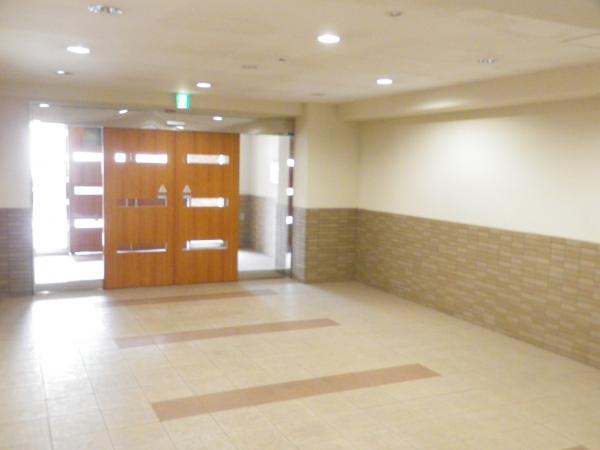 lobby
ロビー
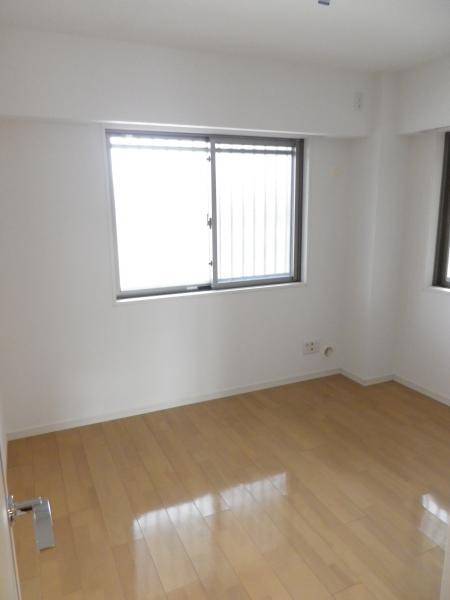 Other Equipment
その他設備
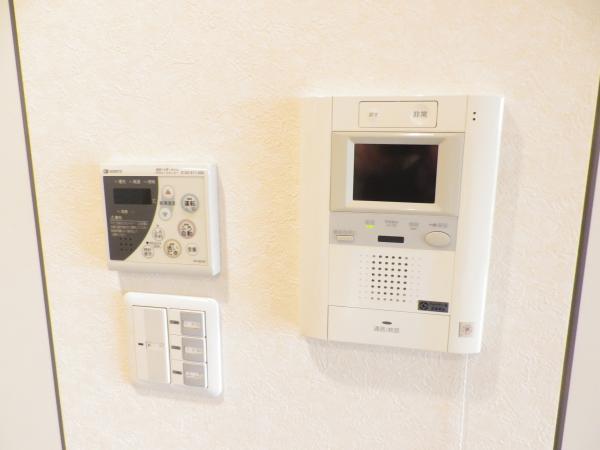 Other introspection
その他内観
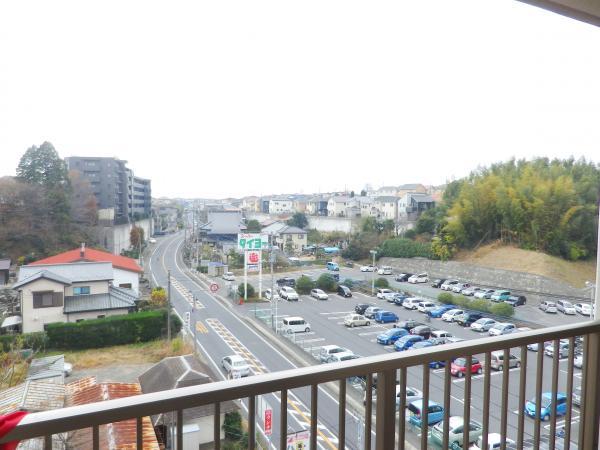 View photos from the dwelling unit
住戸からの眺望写真
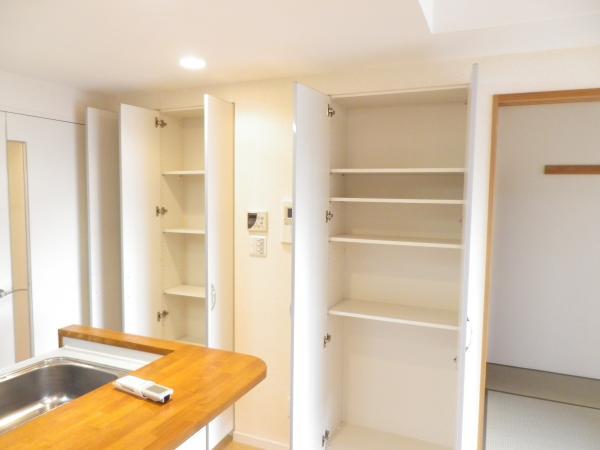 Living
リビング
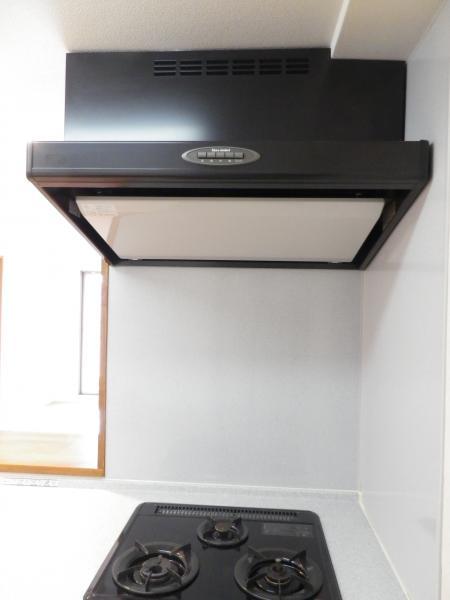 Kitchen
キッチン
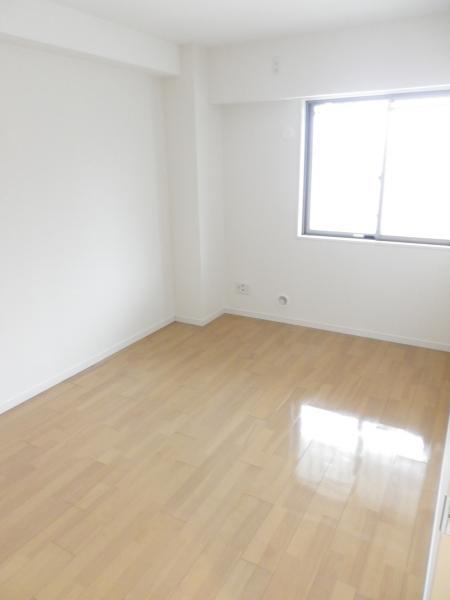 Non-living room
リビング以外の居室
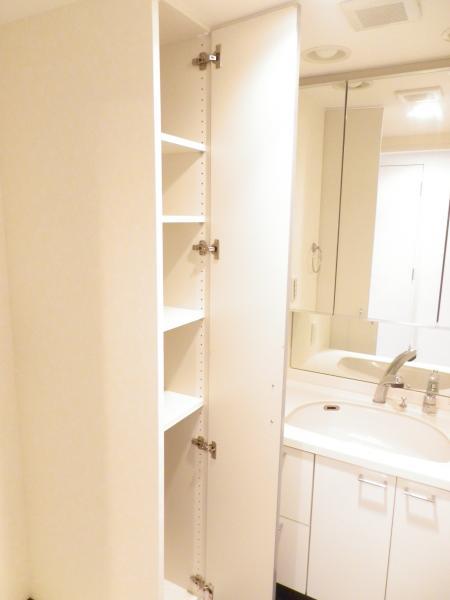 Wash basin, toilet
洗面台・洗面所
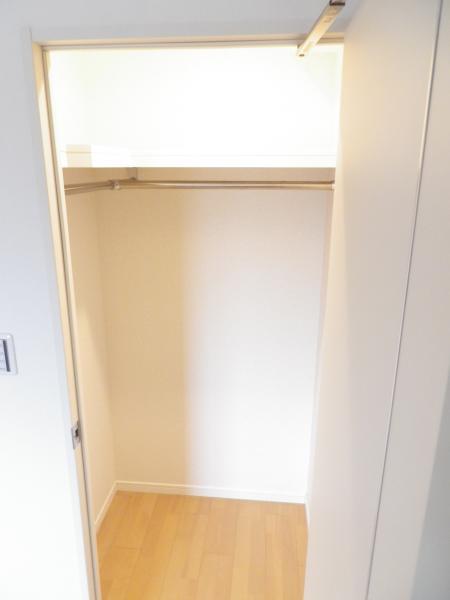 Receipt
収納
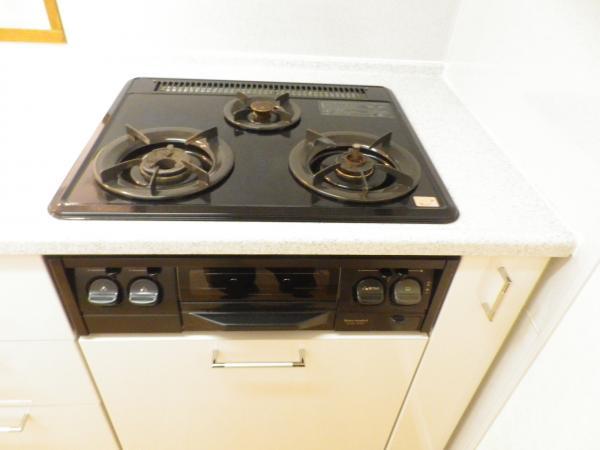 Kitchen
キッチン
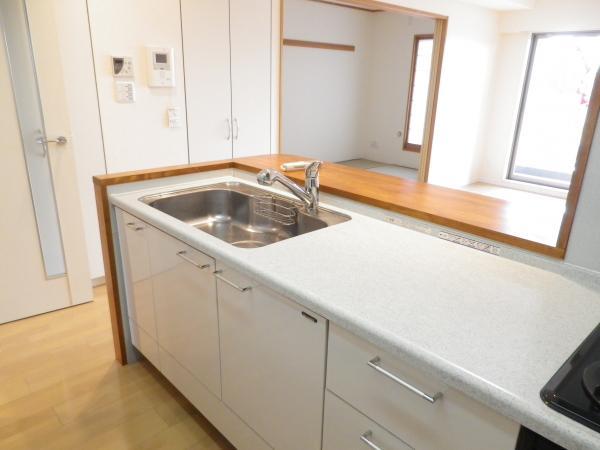 Kitchen
キッチン
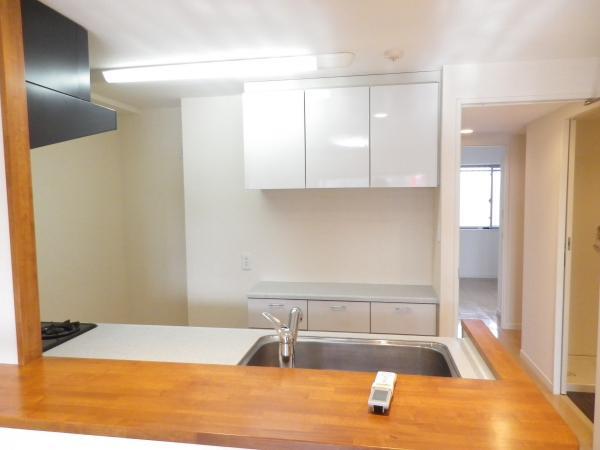 Kitchen
キッチン
Location
|






















