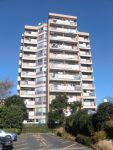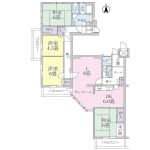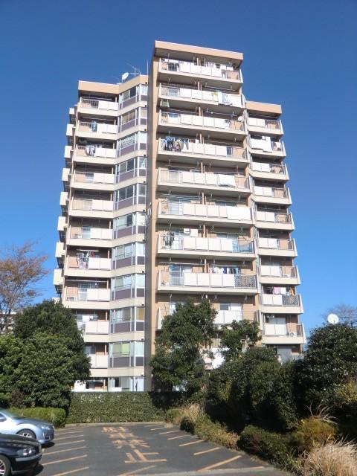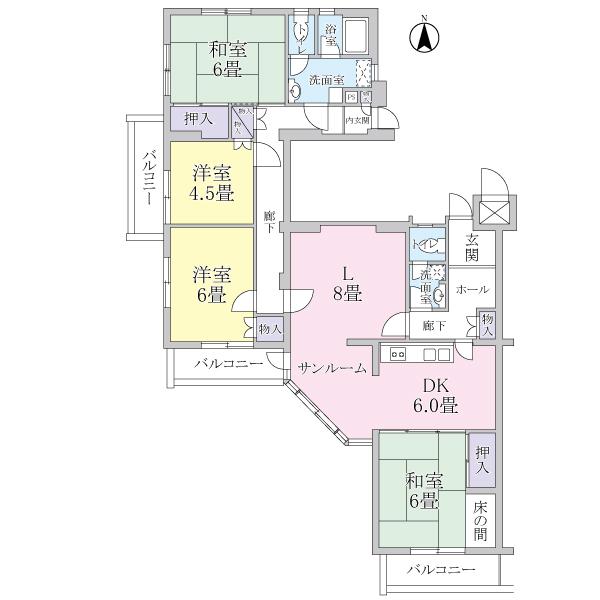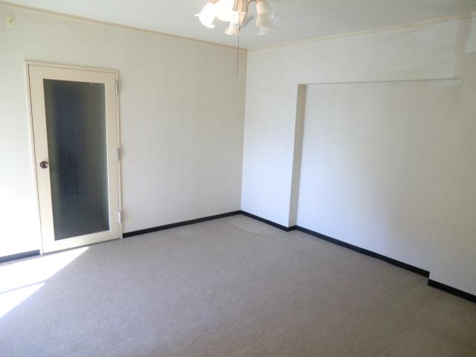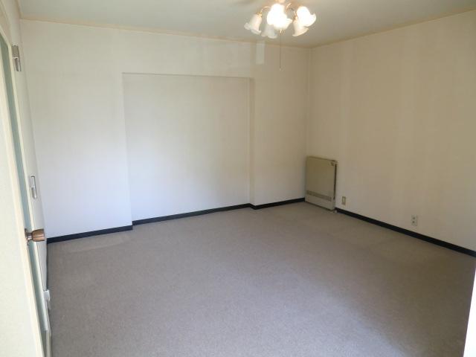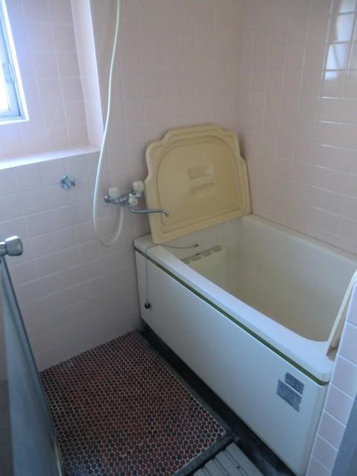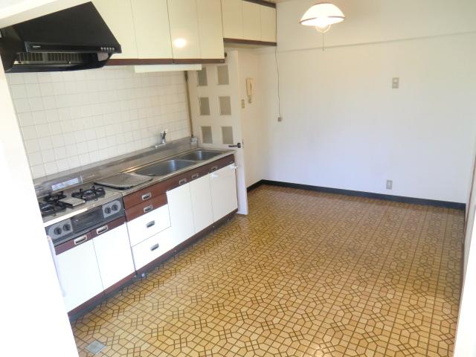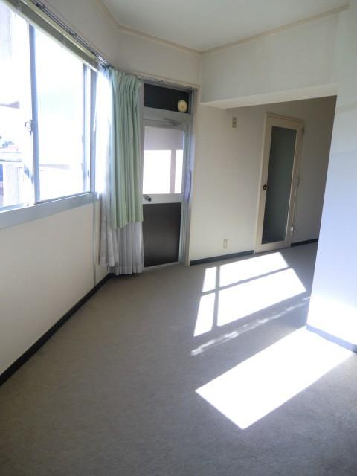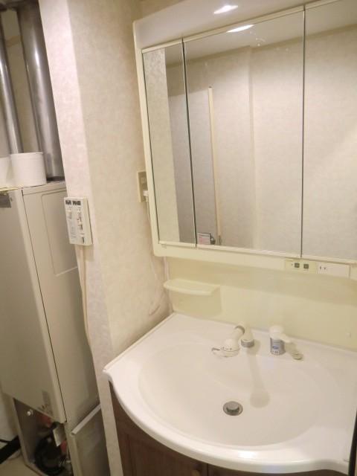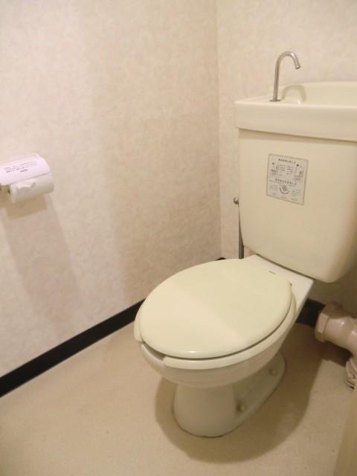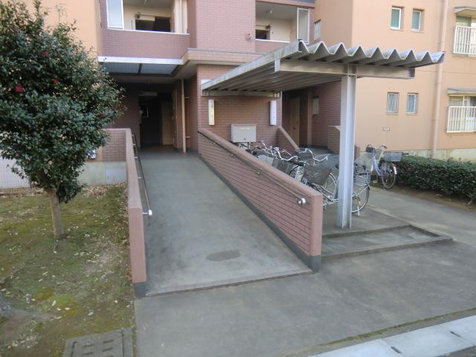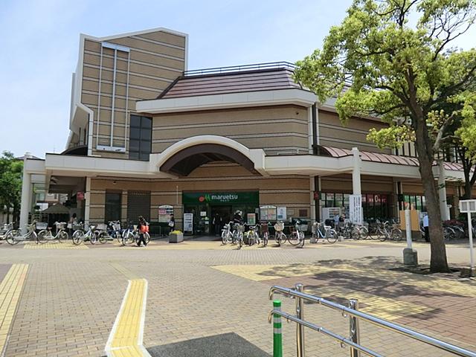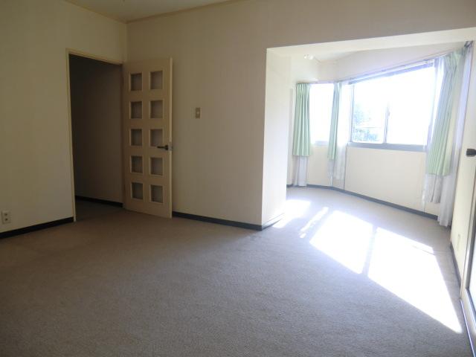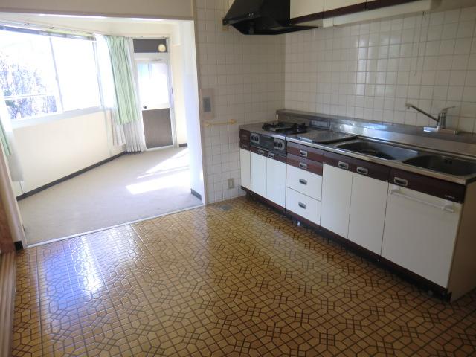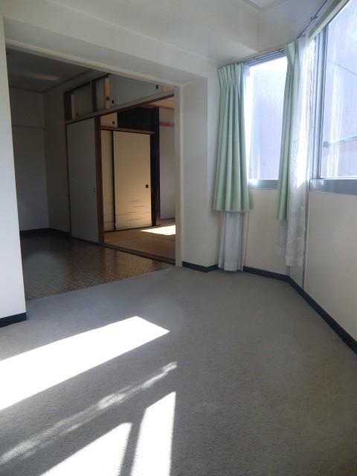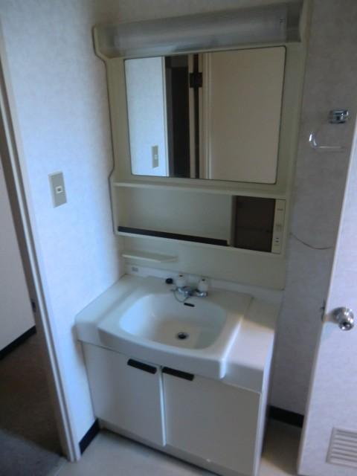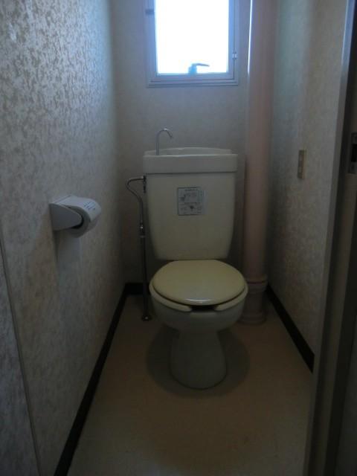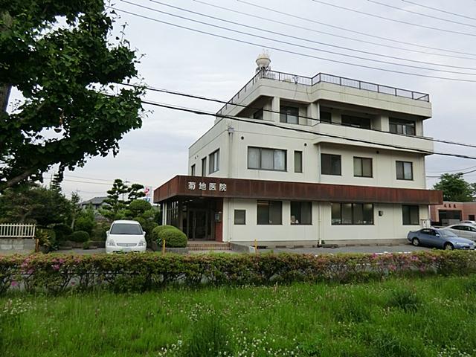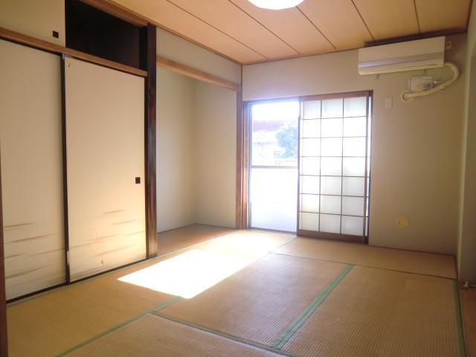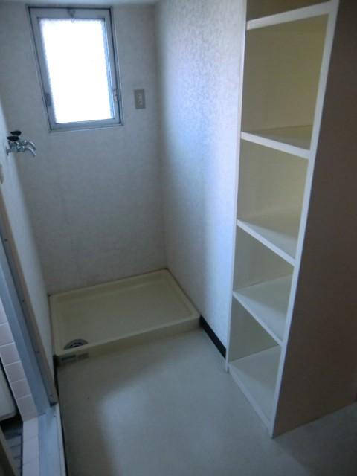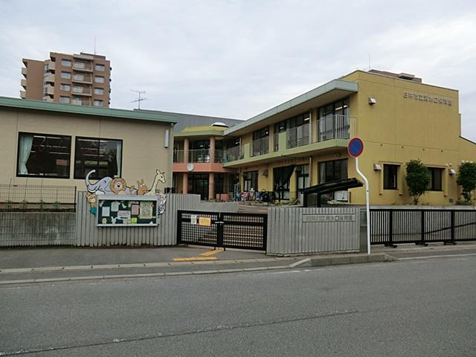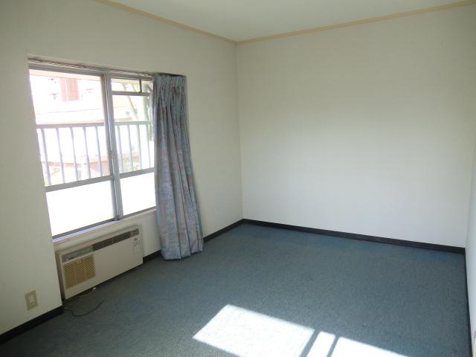|
|
Chiba Prefecture Shiroi
千葉県白井市
|
|
KitaSosen "west Shirai" walk 6 minutes
北総線「西白井」歩6分
|
|
◆ Hokusō Line "west Shirai" station ・ 6 mins! ◆ 4L of the occupied area 113.16 sq m ・ DK type! ◆ West ・ Per Minamikaku room, Exposure to the sun ・ Ventilation good!
◆北総鉄道北総線『西白井』駅・徒歩6分!◆専有面積113.16m2の4L・DKタイプ! ◆西・南角部屋につき、陽当り・通風良好!
|
|
◇ 2 sided balcony! ◇ Sun Room! ◇ May 2001 ・ Interior renovation history Yes! (All room Cross ・ Carpet Hakawa) ☆ ☆ ☆ Please do not hesitate to contact us ☆ ☆ ☆
◇2面バルコニー! ◇サンルーム!◇平成13年5月・内装リフォーム履歴有!(全居室クロス・カーペット貼替)☆☆☆ どうぞお気軽にお問合せ下さい ☆☆☆
|
Features pickup 特徴ピックアップ | | Immediate Available / Facing south / Corner dwelling unit / Yang per good / All room storage / Japanese-style room / 2 or more sides balcony / Elevator / The window in the bathroom / Ventilation good / Flat terrain 即入居可 /南向き /角住戸 /陽当り良好 /全居室収納 /和室 /2面以上バルコニー /エレベーター /浴室に窓 /通風良好 /平坦地 |
Property name 物件名 | | Shimizuguchi fourth housing 清水口第4住宅 |
Price 価格 | | 7.8 million yen 780万円 |
Floor plan 間取り | | 4LDK 4LDK |
Units sold 販売戸数 | | 1 units 1戸 |
Total units 総戸数 | | 22 houses 22戸 |
Occupied area 専有面積 | | 113.16 sq m (34.23 tsubo) (center line of wall) 113.16m2(34.23坪)(壁芯) |
Other area その他面積 | | Balcony area: 12.82 sq m バルコニー面積:12.82m2 |
Whereabouts floor / structures and stories 所在階/構造・階建 | | Second floor / RC11 story 2階/RC11階建 |
Completion date 完成時期(築年月) | | 1980 March 1980年3月 |
Address 住所 | | Chiba Prefecture Shiroi Shimizuguchi 2 千葉県白井市清水口2 |
Traffic 交通 | | KitaSosen "west Shirai" walk 6 minutes 北総線「西白井」歩6分
|
Related links 関連リンク | | [Related Sites of this company] 【この会社の関連サイト】 |
Person in charge 担当者より | | Rep Takahashi Yusuke 担当者高橋 佑介 |
Contact お問い合せ先 | | Tokyu Livable Inc. Kashiwa Center TEL: 0800-603-0164 [Toll free] mobile phone ・ Also available from PHS
Caller ID is not notified
Please contact the "saw SUUMO (Sumo)"
If it does not lead, If the real estate company 東急リバブル(株)柏センターTEL:0800-603-0164【通話料無料】携帯電話・PHSからもご利用いただけます
発信者番号は通知されません
「SUUMO(スーモ)を見た」と問い合わせください
つながらない方、不動産会社の方は
|
Administrative expense 管理費 | | 12,500 yen / Month (consignment (commuting)) 1万2500円/月(委託(通勤)) |
Repair reserve 修繕積立金 | | 20,000 yen / Month 2万円/月 |
Time residents 入居時期 | | Immediate available 即入居可 |
Whereabouts floor 所在階 | | Second floor 2階 |
Direction 向き | | South 南 |
Renovation リフォーム | | May 2001 interior renovation completed (wall ・ floor) 2001年5月内装リフォーム済(壁・床) |
Overview and notices その他概要・特記事項 | | Contact: Takahashi Yusuke 担当者:高橋 佑介 |
Structure-storey 構造・階建て | | RC11 story RC11階建 |
Site of the right form 敷地の権利形態 | | Ownership 所有権 |
Use district 用途地域 | | One middle and high 1種中高 |
Parking lot 駐車場 | | Site (4000 yen ~ 7000 yen / Month) 敷地内(4000円 ~ 7000円/月) |
Company profile 会社概要 | | <Mediation> Minister of Land, Infrastructure and Transport (10) No. 002611 (one company) Real Estate Association (Corporation) metropolitan area real estate Fair Trade Council member Tokyu Livable Inc. Kashiwa Center Yubinbango277-0021 Kashiwa City, Chiba Prefecture center-cho 1-1 Kashiwa Central Plaza third floor <仲介>国土交通大臣(10)第002611号(一社)不動産協会会員 (公社)首都圏不動産公正取引協議会加盟東急リバブル(株)柏センター〒277-0021 千葉県柏市中央町1-1 柏セントラルプラザ3階 |
Construction 施工 | | (Ltd.) Kodera builders (株)小寺工務店 |
