Used Apartments » Kanto » Chiba Prefecture » Urayasu
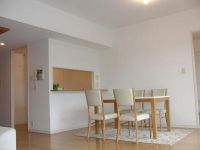 
| | Urayasu, Chiba Prefecture 千葉県浦安市 |
| JR Keiyo Line "Shin-Urayasu" walk 22 minutes JR京葉線「新浦安」歩22分 |
| ~ Ensure each room 6 quires more, 4SLDK type of two-sided balcony Shared facilities in the enhancement, Rich life is realized ~ ~ 各居室6帖以上確保、両面バルコニーの4SLDKタイプ 共有施設も充実で、豊かな暮らしが実現 ~ |
| ■ 2012. November Wallpaper some re-covering, House cleaning settled ■ In the long south-facing sunshine time, Sunny! ■ Since the double-sided balcony, Bright ventilation good each room! ! ■ Walk-in closet ・ Walk-through closet ・ Storeroom ・ Rich trunk room, such as storage space ■ 2WAY kitchen dishwashers that are superior to housework flow line ・ Konbekku is comfortable even housework in the rooms ■ Balconies, With a convenient slop sink to clean ■ Bathroom Dryer ■ Otobasu ■ Floor heating ■ auto lock ■ TV monitor with intercom ■ 24-hour manned management ■ «Common facilities» ◇ ocean view spa facilities ◇ fitness ◇ party room ◇ Kids Room ◇ AV Room ■平成24年11月 壁紙一部張替え、ハウスクリーニング済■日照時間の長い南向きで、日当たり良好!■両面バルコニーなので、各部屋が明るく通風良好!!■ウォークインクロゼット・ウォークスルークロゼット・納戸・トランクルームなど収納スペースが豊富■家事動線に優れている2WAYキッチン食洗機・コンベックが完備で家事も快適■バルコニーには、お掃除に便利なスロップシンク付■浴室乾燥機■オートバス■床暖房■オートロック■TVモニター付きインターホン■24時間有人管理■≪共有施設≫◇オーシャンビューのスパ施設◇フィットネスルーム◇パーティールーム◇キッズルーム◇AVルーム |
Features pickup 特徴ピックアップ | | Vibration Control ・ Seismic isolation ・ Earthquake resistant / LDK18 tatami mats or more / Ocean View / It is close to the city / Facing south / System kitchen / Bathroom Dryer / Yang per good / Share facility enhancement / All room storage / Flat to the station / A quiet residential area / Japanese-style room / 24 hours garbage disposal Allowed / Washbasin with shower / Face-to-face kitchen / Security enhancement / Plane parking / 2 or more sides balcony / Bicycle-parking space / Elevator / Otobasu / Warm water washing toilet seat / TV monitor interphone / Leafy residential area / Urban neighborhood / Ventilation good / Dish washing dryer / Walk-in closet / All room 6 tatami mats or more / Storeroom / In a large town / Flat terrain / 24-hour manned management / Floor heating / Delivery Box / Kids Room ・ nursery / Bike shelter / A shared open-air bath 制震・免震・耐震 /LDK18畳以上 /オーシャンビュー /市街地が近い /南向き /システムキッチン /浴室乾燥機 /陽当り良好 /共有施設充実 /全居室収納 /駅まで平坦 /閑静な住宅地 /和室 /24時間ゴミ出し可 /シャワー付洗面台 /対面式キッチン /セキュリティ充実 /平面駐車場 /2面以上バルコニー /駐輪場 /エレベーター /オートバス /温水洗浄便座 /TVモニタ付インターホン /緑豊かな住宅地 /都市近郊 /通風良好 /食器洗乾燥機 /ウォークインクロゼット /全居室6畳以上 /納戸 /大型タウン内 /平坦地 /24時間有人管理 /床暖房 /宅配ボックス /キッズルーム・託児所 /バイク置場 /共用露天風呂 | Property name 物件名 | | Sea Garden Shin-Urayasu シーガーデン新浦安 | Price 価格 | | 52,800,000 yen 5280万円 | Floor plan 間取り | | 4LDK + S (storeroom) 4LDK+S(納戸) | Units sold 販売戸数 | | 1 units 1戸 | Total units 総戸数 | | 648 units 648戸 | Occupied area 専有面積 | | 115.06 sq m (center line of wall) 115.06m2(壁芯) | Other area その他面積 | | Balcony area: 25.37 sq m バルコニー面積:25.37m2 | Whereabouts floor / structures and stories 所在階/構造・階建 | | 5th floor / SRC15 story 5階/SRC15階建 | Completion date 完成時期(築年月) | | February 2005 2005年2月 | Address 住所 | | Urayasu, Chiba Prefecture sunrise 3 千葉県浦安市日の出3 | Traffic 交通 | | JR Keiyo Line "Shin-Urayasu" walk 22 minutes JR京葉線「新浦安」歩22分
| Related links 関連リンク | | [Related Sites of this company] 【この会社の関連サイト】 | Person in charge 担当者より | | Rep Koichi Saito 担当者齊藤幸一 | Contact お問い合せ先 | | Tokyo Bay Living Co., Ltd. Shin-Urayasu business center TEL: 0800-603-1090 [Toll free] mobile phone ・ Also available from PHS
Caller ID is not notified
Please contact the "saw SUUMO (Sumo)"
If it does not lead, If the real estate company 東京ベイリビング(株)新浦安営業センターTEL:0800-603-1090【通話料無料】携帯電話・PHSからもご利用いただけます
発信者番号は通知されません
「SUUMO(スーモ)を見た」と問い合わせください
つながらない方、不動産会社の方は
| Administrative expense 管理費 | | 17,300 yen / Month (consignment (resident)) 1万7300円/月(委託(常駐)) | Repair reserve 修繕積立金 | | 13,340 yen / Month 1万3340円/月 | Expenses 諸費用 | | Hot Springs: Hot Springs use fee 500 yen / Month, Club membership fee: 300 yen / Month 温泉:温泉使用料500円/月、クラブ会費:300円/月 | Time residents 入居時期 | | Consultation 相談 | Whereabouts floor 所在階 | | 5th floor 5階 | Direction 向き | | South 南 | Overview and notices その他概要・特記事項 | | Contact: Koichi Saito 担当者:齊藤幸一 | Structure-storey 構造・階建て | | SRC15 story SRC15階建 | Site of the right form 敷地の権利形態 | | Ownership 所有権 | Parking lot 駐車場 | | On-site (700 yen ~ 5200 yen / Month) 敷地内(700円 ~ 5200円/月) | Company profile 会社概要 | | <Mediation> Governor of Chiba Prefecture (7) No. 009981 No. Tokyo Bay Living Co., Ltd. Shin-Urayasu business center Yubinbango279-0012 Urayasu, Chiba Prefecture Irifune 1-4-1 Shoppers Plaza Shin-Urayasu 7th floor <仲介>千葉県知事(7)第009981号東京ベイリビング(株)新浦安営業センター〒279-0012 千葉県浦安市入船1-4-1 ショッパーズプラザ新浦安7階 | Construction 施工 | | HASEKO Corporation (株)長谷工コーポレーション |
Livingリビング 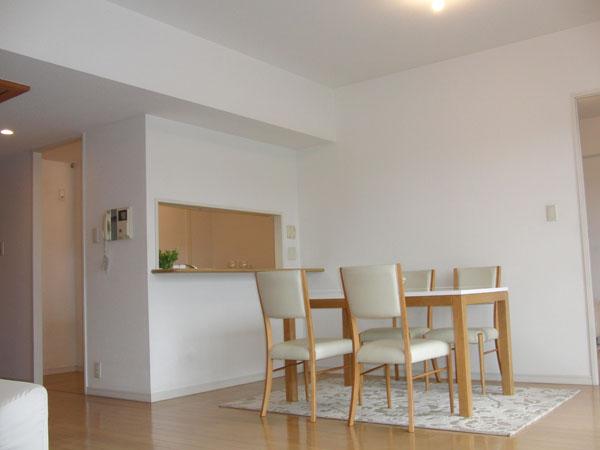 Dining kitchen, Since it is a counter-type, While taking the family and Kominyukeshon, You can dish
ダイニングキッチンは、カウンター式ですので、家族とコミニュケーションを取りながら、お料理が出来ます
Floor plan間取り図 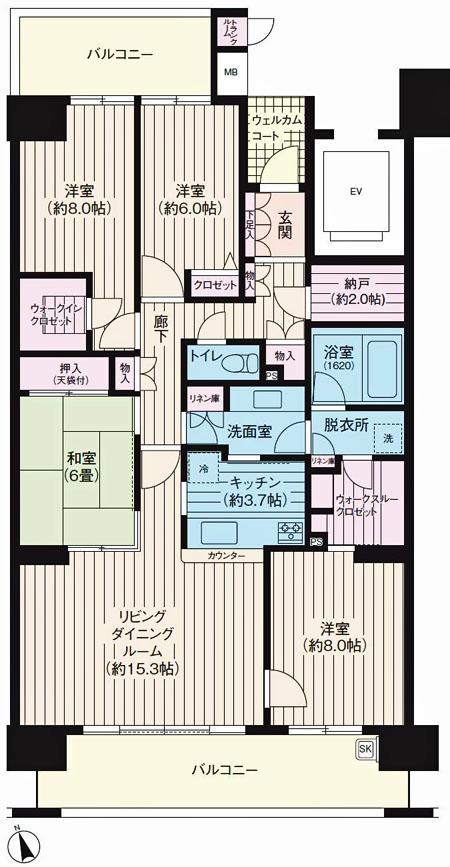 4LDK + S (storeroom), Price 52,800,000 yen, Footprint 115.06 sq m , Balcony area 25.37 sq m Floor
4LDK+S(納戸)、価格5280万円、専有面積115.06m2、バルコニー面積25.37m2 間取り
Kitchenキッチン 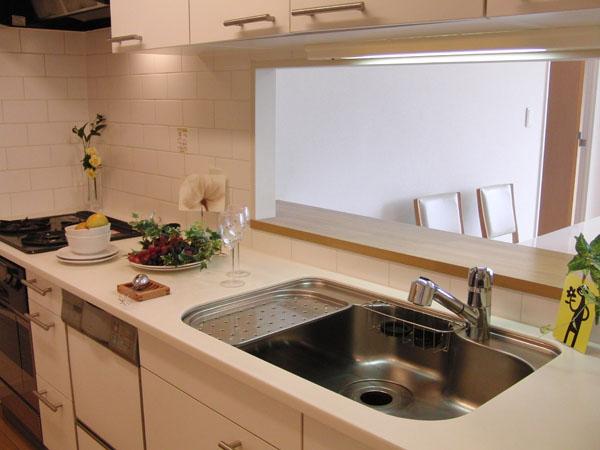 Since it is 2WAY kitchen, bathroom, You can back and forth to the bathroom, It has very good housework leads!
2WAYキッチンですので、洗面室、浴室へ行き来でき、家事導線に大変優れています!
Local appearance photo現地外観写真 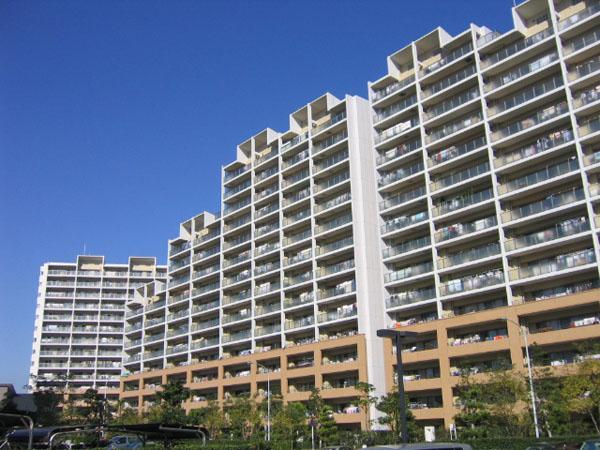 appearance
外観
Livingリビング 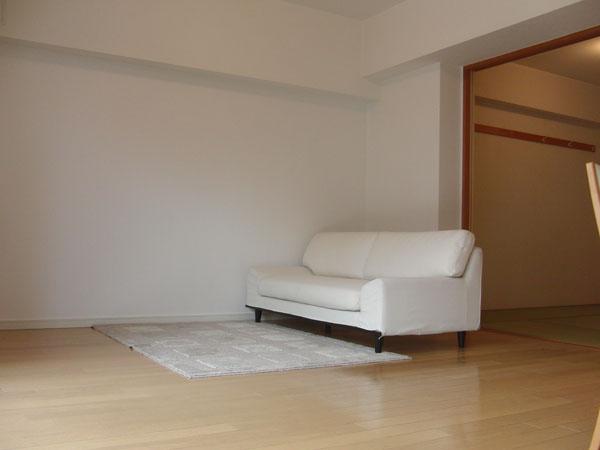 In the living room dining, Floor heating equipped! Also spend a warm winter time! It is next to the living there is a 6-mat Japanese-style room
リビングダイニングには、床暖房完備!冬も暖かな時間が過ごせます!リビング横には和室6畳がございます
Bathroom浴室 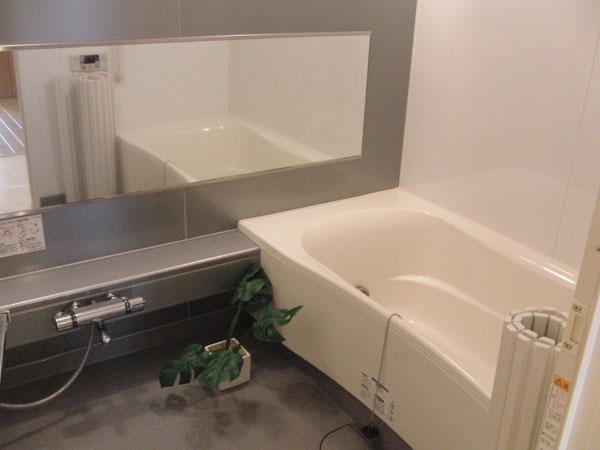 Bathrooms, It will slowly relax stretched out 1620 type foot ☆
バスルームは、1620タイプ足を伸ばしてゆっくりと寛げますね☆
Entrance玄関 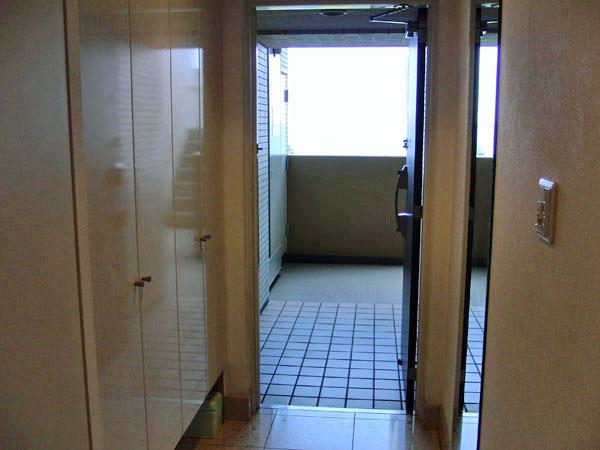 The entrance, Because there is a shoe box of shoes organized it is also safe!
玄関には、シューズボックスがございますので靴の整理も安心です!
Wash basin, toilet洗面台・洗面所 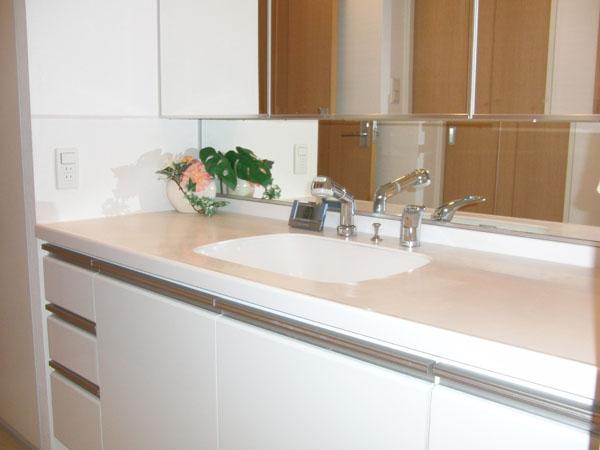 To wash room, Linen cabinet is there water around is always I will keep clean and refreshing
洗面室には、リネン庫があり水廻りはいつもスッキリと綺麗に保てますね
Toiletトイレ 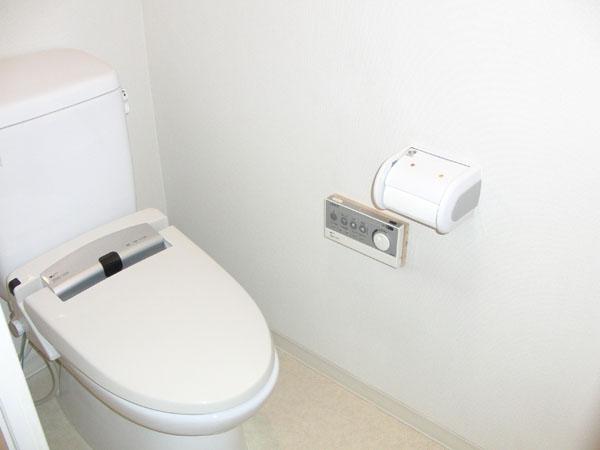 Toilet, of course Washlet ☆
トイレはもちろんウォシュレット☆
View photos from the dwelling unit住戸からの眺望写真 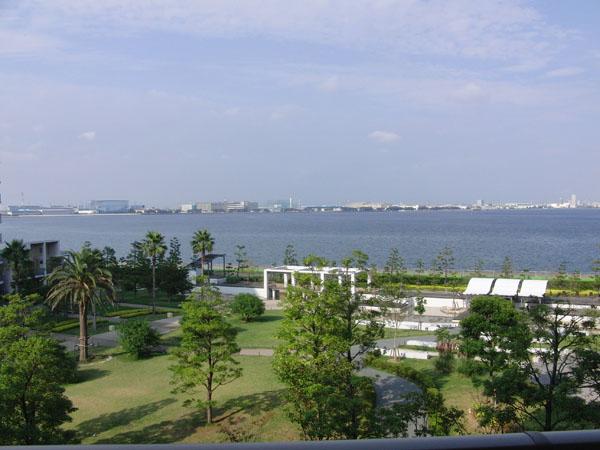 ~ View of the north side balcony ~ The under eyes, In a private garden over, Hope Sanbanze, It spreads resort, great scenery
~ 北側バルコニーの眺望 ~ 眼下には、プライベートガーデン越しに、三番瀬を望み、リゾート感溢れる景色が広がります
Balconyバルコニー 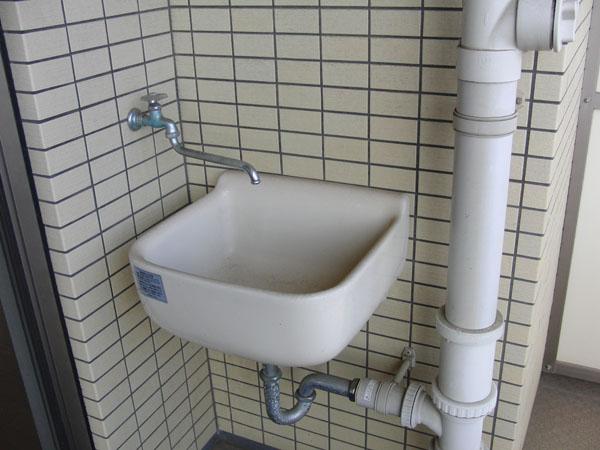 Balconies, Since there is a slop sink, cleaning, It is convenient to gardening!
バルコニーには、スロップシンクがありますので、お掃除、ガーデニングに便利です!
Non-living roomリビング以外の居室 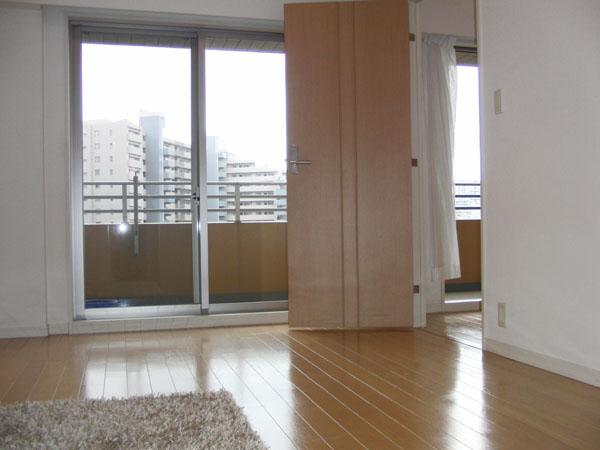 South Western-style 8.0 Pledge. Leading to the wash room, There is a walk-through closet. Since it can be stored a lot, The room will be used more widely
南側洋室8.0帖。洗面室へ繋がる、ウォークスルークロゼットがございます。たくさん収納できますので、お部屋がさらに広く使えます
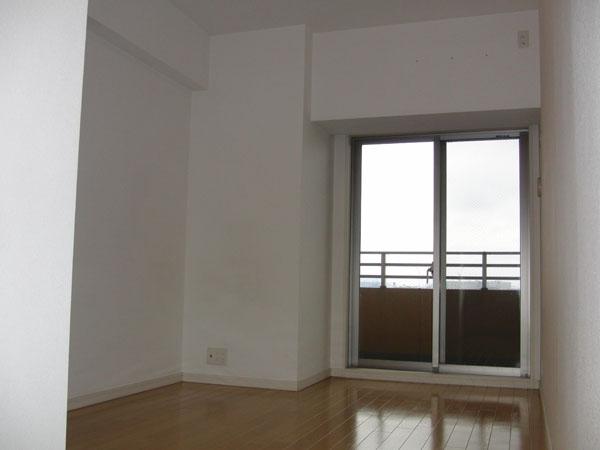 North Western-style 8.0 Pledge. From here balcony, Private garden and the sea will spread in front of the eye
北側洋室8.0帖。こちらのバルコニーからは、プライベートガーデンと海が目の前に広がります
Other common areasその他共用部 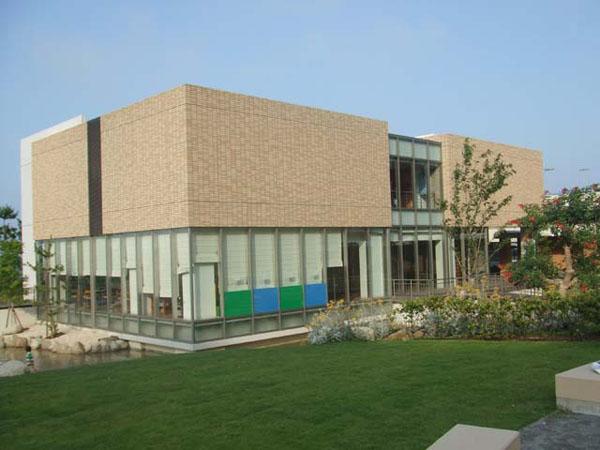 Shared building in the "Ocean Garden House" is there is a spa facility
共用棟『オーシャンガーデンハウス』にはスパ施設がございます
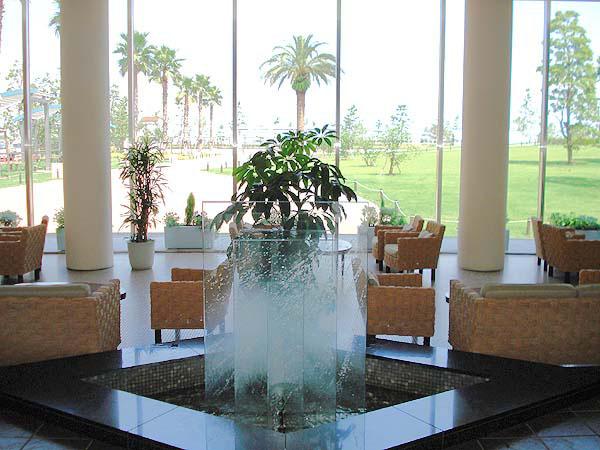 Vieux lounge overlooking the courtyard (private garden) from the entrance lobby ☆
エントランスロビーからは中庭(プライベートガーデン)を望むヴューラウンジ☆
Kitchenキッチン 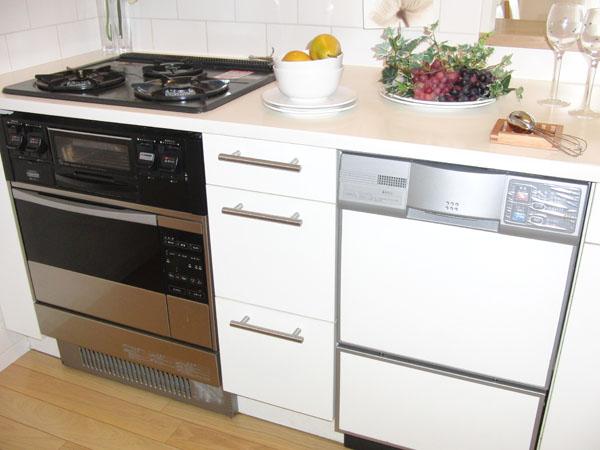 Konbekku, In dishwasher equipped, It supports the housework
コンベック、食洗器完備で、家事をサポートします
Other common areasその他共用部 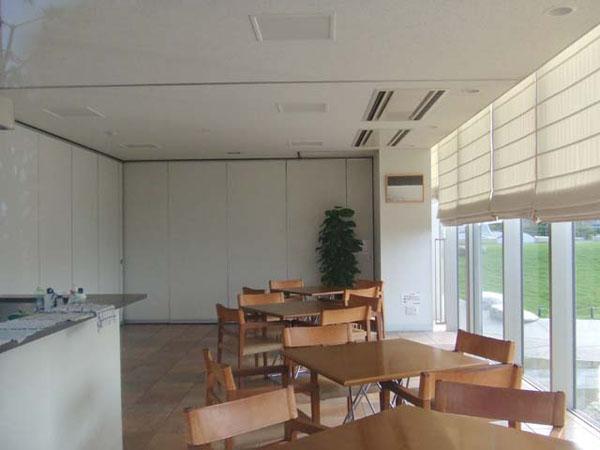 There is a party room and a children's room, etc. to enhance the shared facilities!
充実した共用施設にはパーティールームやキッズルーム等がございます!
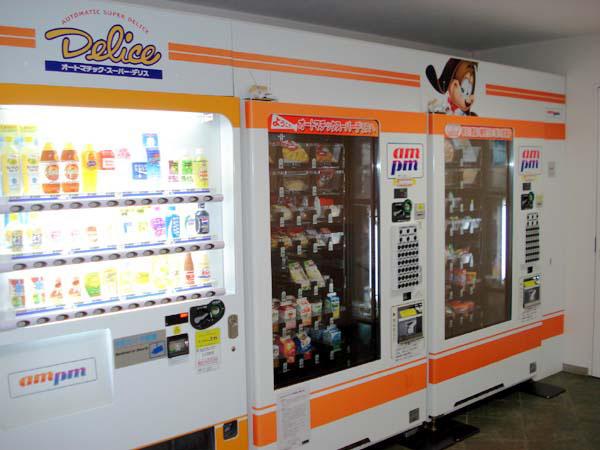 Unmanned convenience store located in the Sea Garden Shin-Urayasu site ☆
シーガーデン新浦安敷地内にある無人コンビニ☆
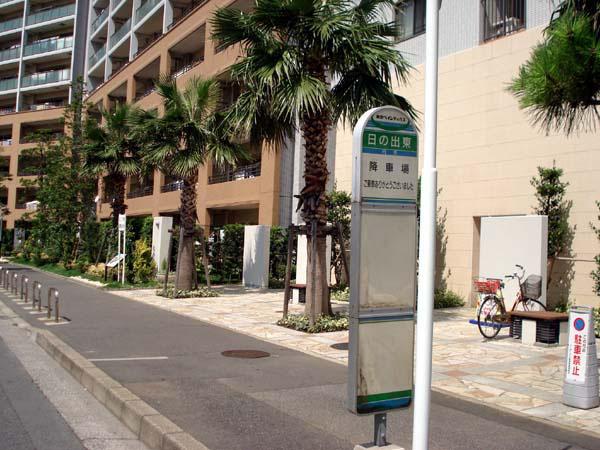 It is also safe on a rainy day because there is a bus stop "sunrise east" in front of the apartment
マンションの前にはバス停『日の出東』がございますので雨の日も安心です
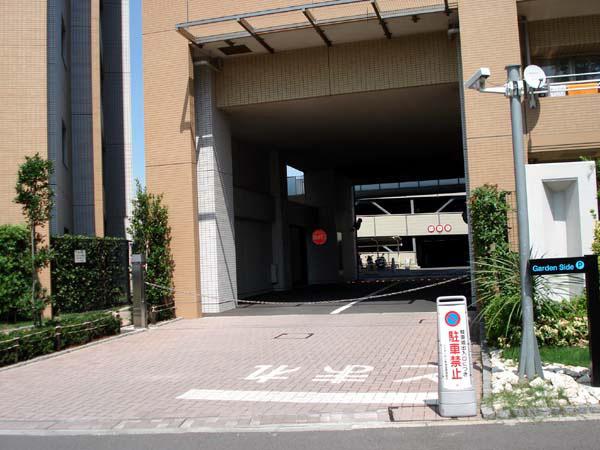 Parking entrance is a motorized chain gate ☆
駐車場出入り口は電動式チェーンゲート☆
Kindergarten ・ Nursery幼稚園・保育園 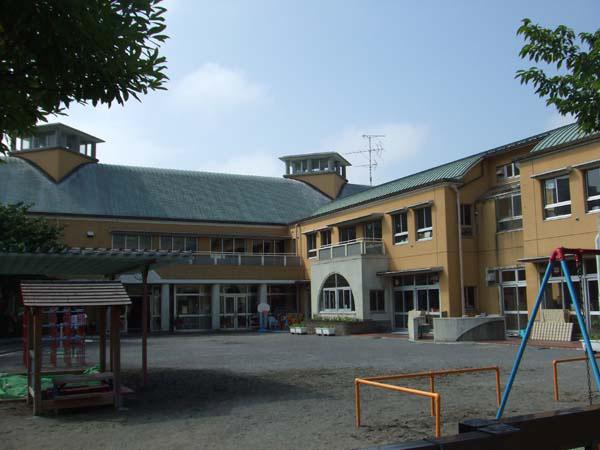 About 5 minutes 360m walk from the Municipal sunrise kindergarten
市立日の出幼稚園まで360m 徒歩約5分
Location
| 





















