Used Apartments » Kanto » Chiba Prefecture » Urayasu
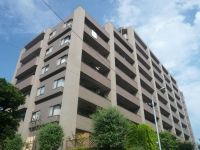 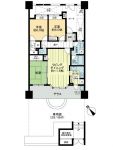
| | Urayasu, Chiba Prefecture 千葉県浦安市 |
| Tokyo Metro Tozai Line "Urayasu" walk 16 minutes 東京メトロ東西線「浦安」歩16分 |
| ■ Private garden ■ LDK15 tatami mats or more ■ Otobasu ■ Bathroom Dryer ■ Walk-in closet ■ Underfloor Storage ■ System kitchen ■ Dedicated Bike storage ■専用庭 ■LDK15畳以上 ■オートバス ■浴室乾燥機 ■ウォークインクロゼット ■床下収納 ■システムキッチン ■専用自転車置場 |
| ■ The condominium is located on the site of one city block, surrounded by road four. for that reason, Because there is no adjacent dwelling unit, ventilation ・ In addition to the lighting, This privacy is secured residence. ■ Mansion entrance before the development has been the sidewalk, Also, Since the car will be out from another of the flow line, It is safe at home where small children come. ■ In wide-span dwelling unit that is living and kitchen and a Japanese-style room facing the terrace surfaces, A private garden is marked with bright rooms of the southeast. ■ Since part of the private garden comes with bicycle storage here of the dwelling unit dedicated, You can put a bicycle familiar. Also has a security camera is installed in the private garden. ■ There is a porch with a gate to the front door, It enhances the independent sense of dwelling unit. ■四方を道路に囲まれた一街区の敷地に建つマンションです。そのため、隣接住戸がないため、通風・採光に加え、プライバシーが確保された住まいです。■マンションエントランス前は整備された歩道、また、自動車は別の動線からの出入りとなりますので、小さなお子様がいらっしゃるご家庭でも安心です。■テラス面にリビングとキッチンと和室が面するワイドスパン住戸で、南東向きの専用庭がついた明るいお部屋です。■専用庭の一部にはこちらの住戸専用の自転車置き場がついていますので、自転車を身近に置くことができます。また専用庭には防犯カメラが設置されています。■玄関先には門扉付のポーチがあり、住戸の独立感を高めます。 |
Features pickup 特徴ピックアップ | | Year Available / 2 along the line more accessible / System kitchen / Bathroom Dryer / Yang per good / All room storage / Flat to the station / LDK15 tatami mats or more / Japanese-style room / Washbasin with shower / Barrier-free / Bicycle-parking space / Elevator / Otobasu / Warm water washing toilet seat / Underfloor Storage / Southwestward / Dish washing dryer / Walk-in closet / Or more ceiling height 2.5m / Maintained sidewalk / Flat terrain / Delivery Box / terrace / Private garden 年内入居可 /2沿線以上利用可 /システムキッチン /浴室乾燥機 /陽当り良好 /全居室収納 /駅まで平坦 /LDK15畳以上 /和室 /シャワー付洗面台 /バリアフリー /駐輪場 /エレベーター /オートバス /温水洗浄便座 /床下収納 /南西向き /食器洗乾燥機 /ウォークインクロゼット /天井高2.5m以上 /整備された歩道 /平坦地 /宅配ボックス /テラス /専用庭 | Property name 物件名 | | Leksell Garden Urayasu ■ Wide span ■ Of 22 sq m porch ■ Dedicated bicycle with shelter ■ レクセルガーデン浦安 ■ワイドスパン■22m2のポーチ■専用自転車置場付■ | Price 価格 | | 29,800,000 yen 2980万円 | Floor plan 間取り | | 3LDK 3LDK | Units sold 販売戸数 | | 1 units 1戸 | Total units 総戸数 | | 84 units 84戸 | Occupied area 専有面積 | | 73.76 sq m (22.31 tsubo) (center line of wall) 73.76m2(22.31坪)(壁芯) | Other area その他面積 | | Private garden: 29.18 sq m (use fee 880 yen / Month), Terrace: 15.96 sq m (use fee Mu) 専用庭:29.18m2(使用料880円/月)、テラス:15.96m2(使用料無) | Whereabouts floor / structures and stories 所在階/構造・階建 | | 1st floor / RC9 story 1階/RC9階建 | Completion date 完成時期(築年月) | | August 2000 2000年8月 | Address 住所 | | Urayasu, Chiba Prefecture Hokuei 4 千葉県浦安市北栄4 | Traffic 交通 | | Tokyo Metro Tozai Line "Urayasu" walk 16 minutes
JR Keiyo Line "Shin-Urayasu" walk 23 minutes
Tokyo Metro Tozai Line "Minamigyotoku" walk 19 minutes 東京メトロ東西線「浦安」歩16分
JR京葉線「新浦安」歩23分
東京メトロ東西線「南行徳」歩19分
| Related links 関連リンク | | [Related Sites of this company] 【この会社の関連サイト】 | Person in charge 担当者より | | Person in charge of real-estate and building FP chief Takeshi Murayama Age: 30 Daigyokai Experience: 15 years physique, but is big, Customers of a small sign (for example: "I this room is good ・ ・ ・ Delicate sense even notice (Hey Naa has come) "owner! I hate what years later can not be even (laughs) bent it to, Honesty is merit! It is Murayama. 担当者宅建FP主任 村山武志年齢:30代業界経験:15年体格は大柄ですが、お客様の小さなサイン(例:「この部屋いいですねー・・・(きたねぇなぁ)」にも気づく繊細な感覚の持主!には何年たってもなれません(笑)曲がったことは嫌い、正直者が取り柄!村山です。 | Contact お問い合せ先 | | TEL: 0120-984841 [Toll free] Please contact the "saw SUUMO (Sumo)" TEL:0120-984841【通話料無料】「SUUMO(スーモ)を見た」と問い合わせください | Administrative expense 管理費 | | 9600 yen / Month (consignment (commuting)) 9600円/月(委託(通勤)) | Repair reserve 修繕積立金 | | 11,950 yen / Month 1万1950円/月 | Time residents 入居時期 | | Consultation 相談 | Whereabouts floor 所在階 | | 1st floor 1階 | Direction 向き | | Southwest 南西 | Overview and notices その他概要・特記事項 | | Contact: Chief Takeshi Murayama 担当者:主任 村山武志 | Structure-storey 構造・階建て | | RC9 story RC9階建 | Site of the right form 敷地の権利形態 | | Ownership 所有権 | Use district 用途地域 | | Semi-industrial 準工業 | Parking lot 駐車場 | | Site (13,000 yen ~ 14,000 yen / Month) 敷地内(1万3000円 ~ 1万4000円/月) | Company profile 会社概要 | | <Mediation> Minister of Land, Infrastructure and Transport (6) No. 004,139 (one company) Real Estate Association (Corporation) metropolitan area real estate Fair Trade Council member (Ltd.) Daikyo Riarudo Monzennakacho shop / Telephone reception → Headquarters: Tokyo Yubinbango135-0048, Koto-ku, Tokyo Monzennakacho 1-6-12 Monzennakacho MA building the fifth floor <仲介>国土交通大臣(6)第004139号(一社)不動産協会会員 (公社)首都圏不動産公正取引協議会加盟(株)大京リアルド門前仲町店/電話受付→本社:東京〒135-0048 東京都江東区門前仲町1-6-12 門前仲町MAビル5階 | Construction 施工 | | NKK Construction Co., Ltd. 日本鋼管工事(株) |
Local appearance photo現地外観写真 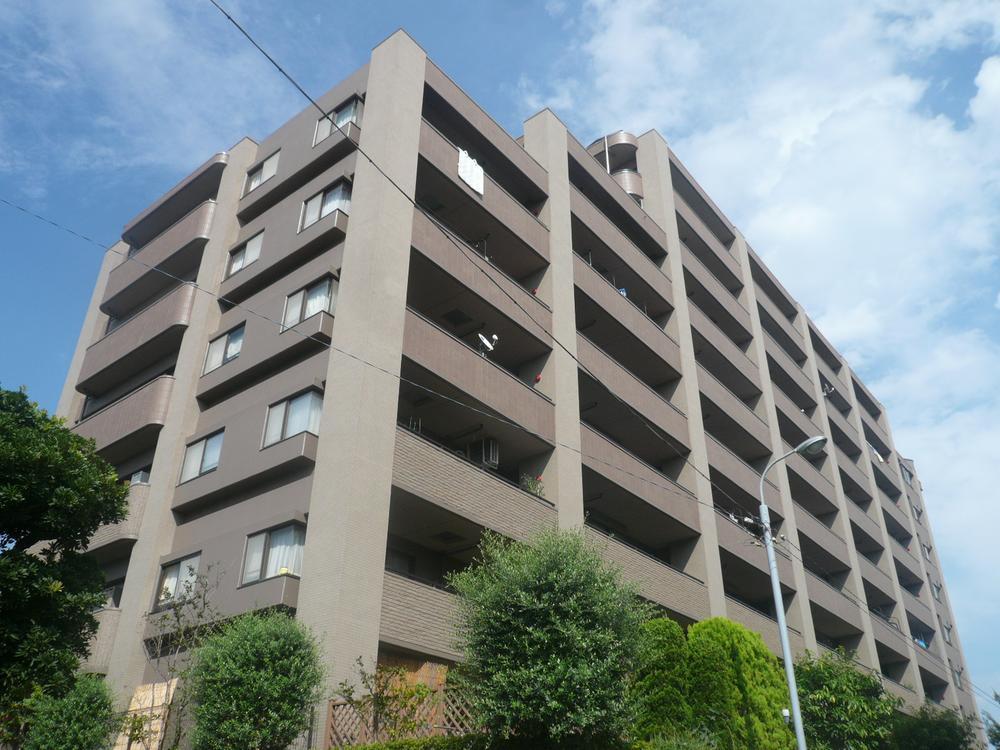 Mansion appearance (2013 July shooting)
マンション外観(平成25年7月撮影)
Floor plan間取り図 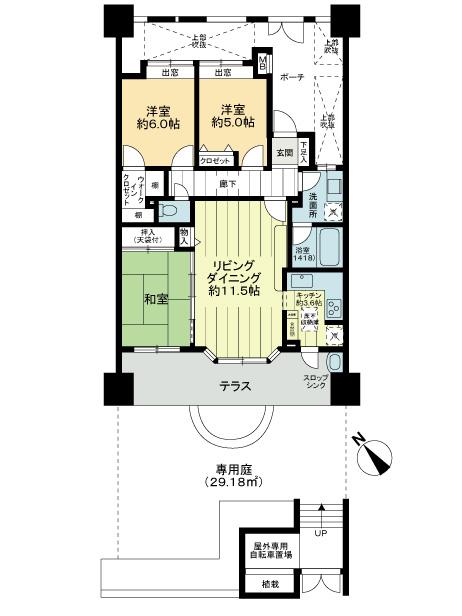 3LDK, Price 29,800,000 yen, Occupied area 73.76 sq m floor plan
3LDK、価格2980万円、専有面積73.76m2 間取り図
Garden庭 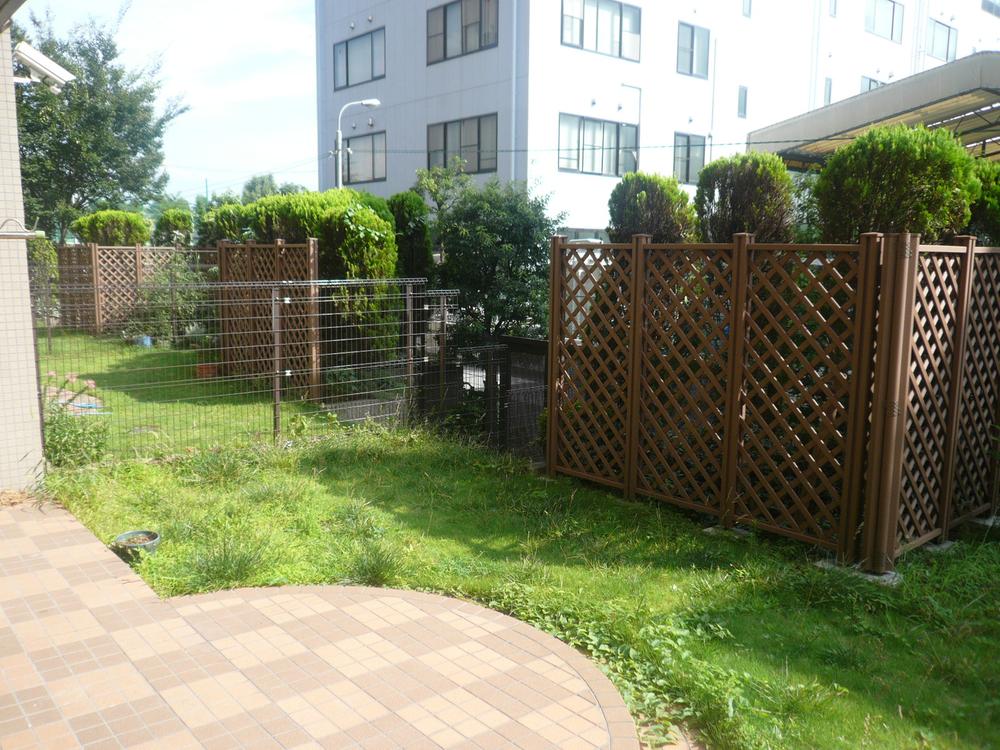 Private garden ~ It comes with a security camera ~ (2013 July shooting)
専用庭 ~ 防犯カメラがついています ~ (平成25年7月撮影)
Livingリビング 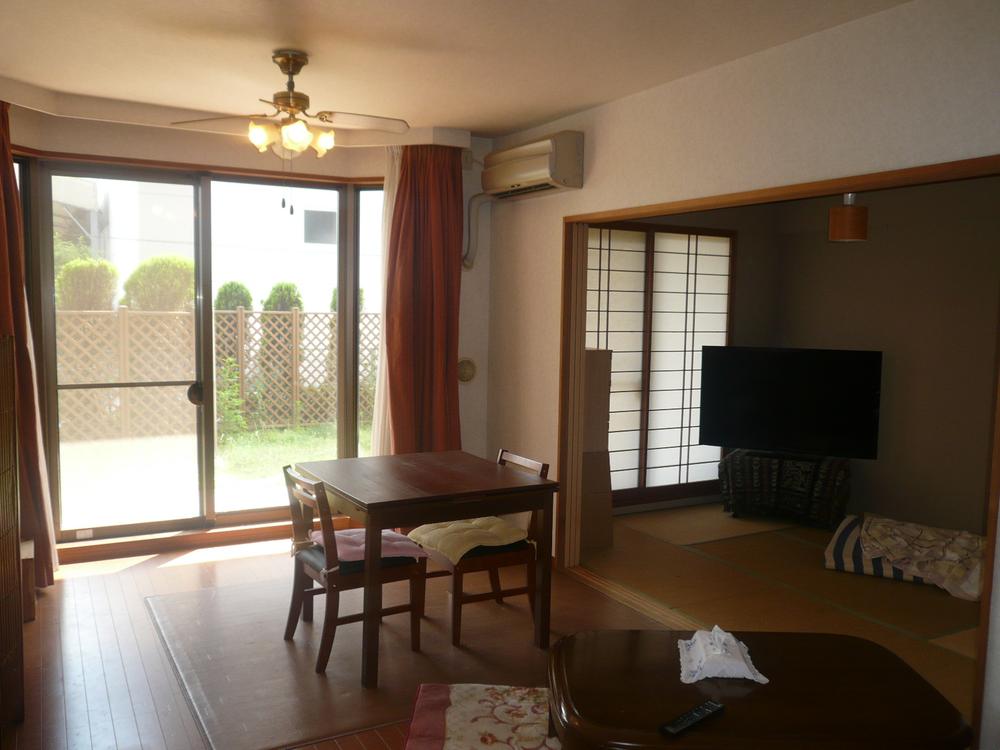 living ~ Japanese-style room (2013 July shooting)
リビング ~ 和室(平成25年7月撮影)
Bathroom浴室 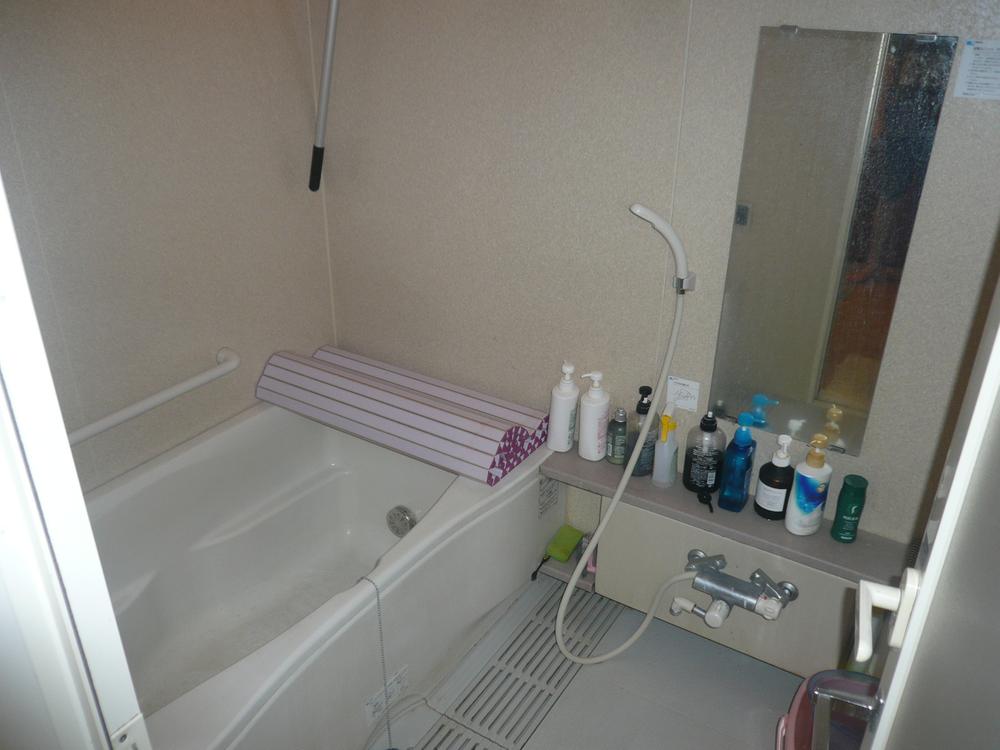 Bus with a ventilation drying function and add-fired (2013 July shooting)
追焚と換気乾燥機能付のバス(平成25年7月撮影)
Kitchenキッチン 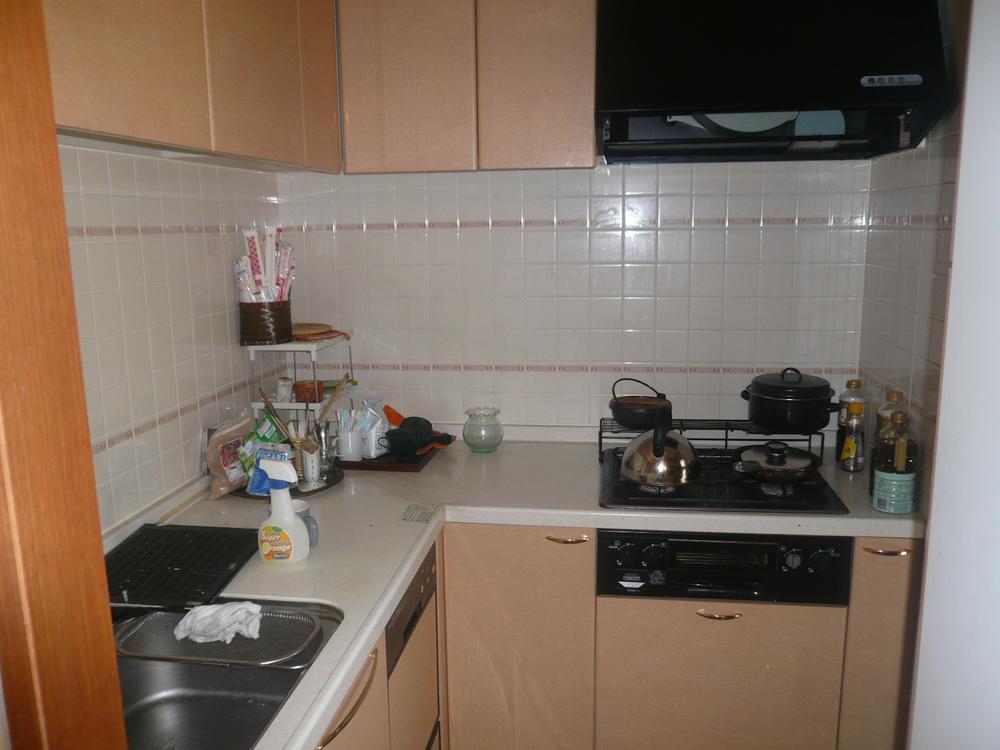 Kitchen with a dishwasher (2013 July shooting)
食洗機のついたキッチン(平成25年7月撮影)
Entrance玄関 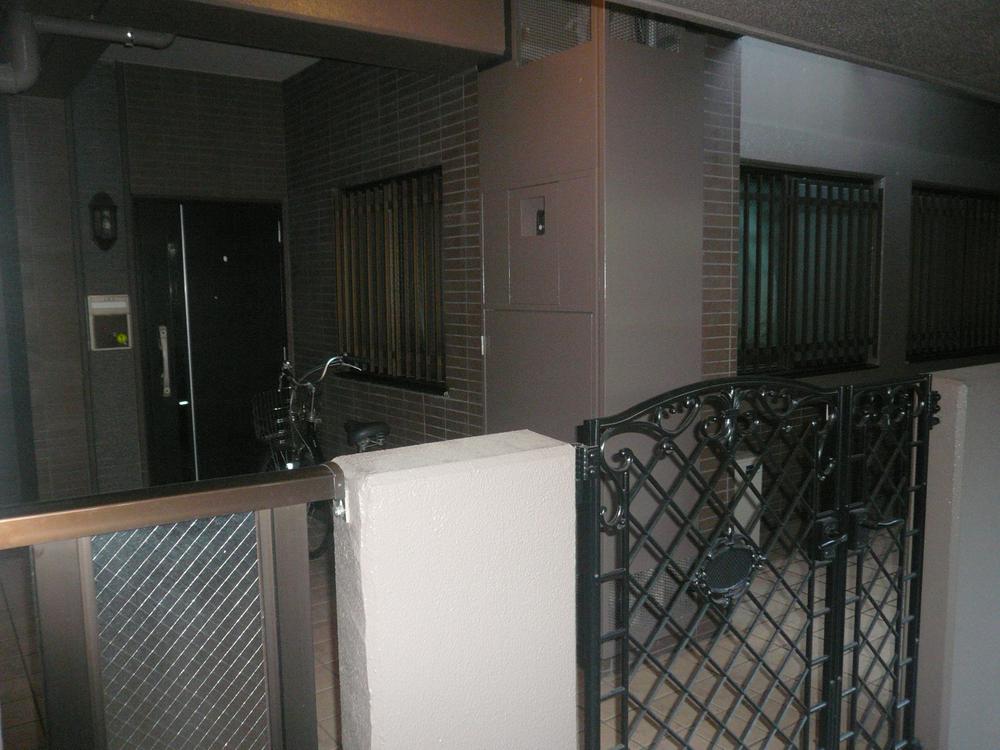 Entrance porch of about 22.59 sq m (2013 July shooting)
約22.59m2の玄関ポーチ(平成25年7月撮影)
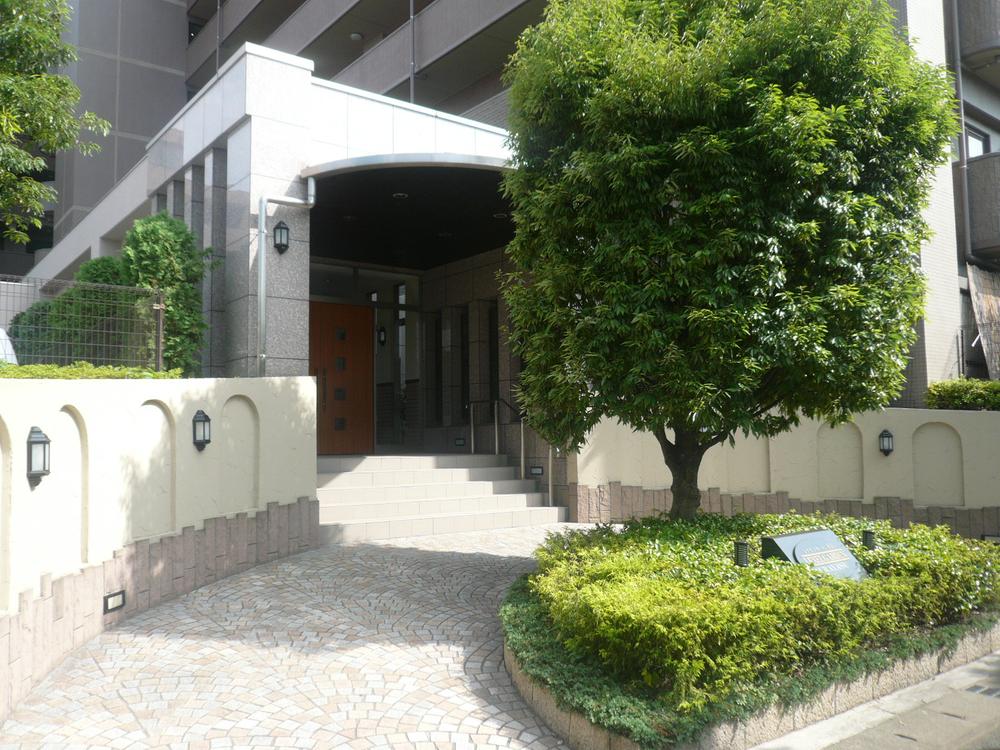 The main entrance (2013 July shooting)
メインエントランス(平成25年7月撮影)
Other common areasその他共用部 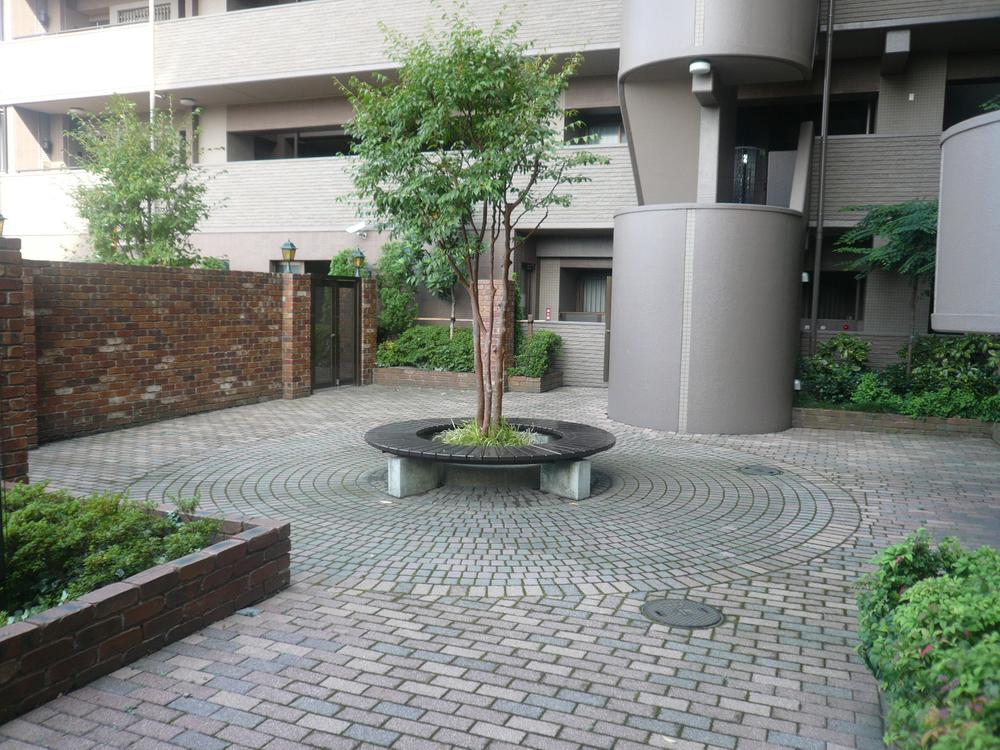 The courtyard of the site (2013 July shooting)
敷地内の中庭(平成25年7月撮影)
Garden庭 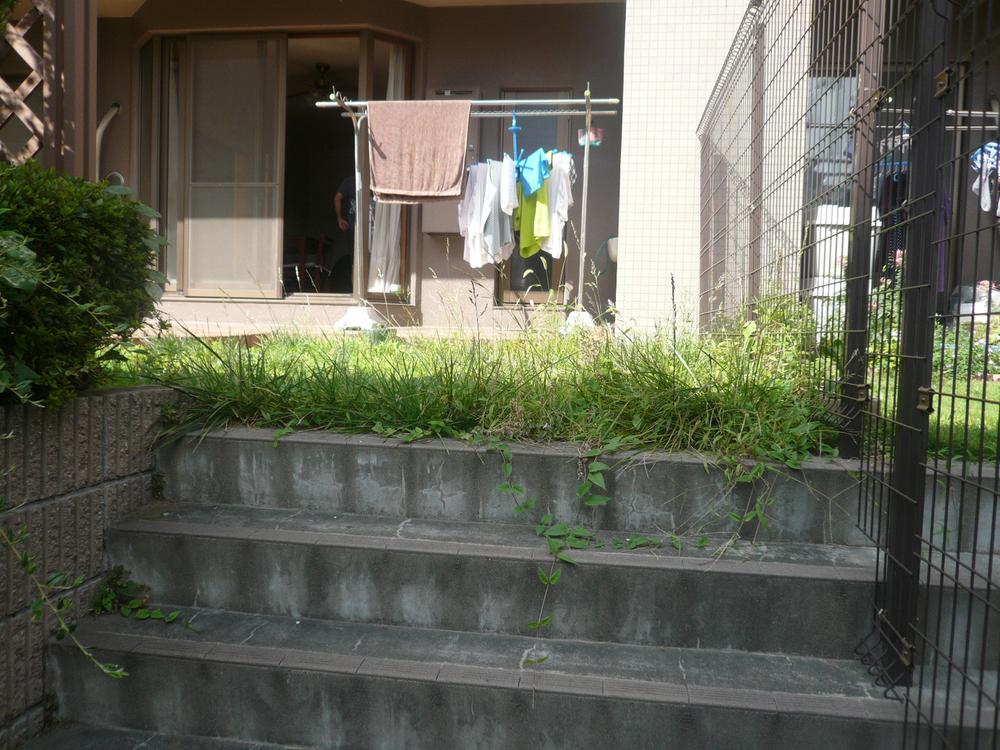 It will be a little higher than the road, Looking from the outside is not worried about (2013 July shooting)
道路より少し高い位置になりますので、外からの目線は気になりません(平成25年7月撮影)
Otherその他 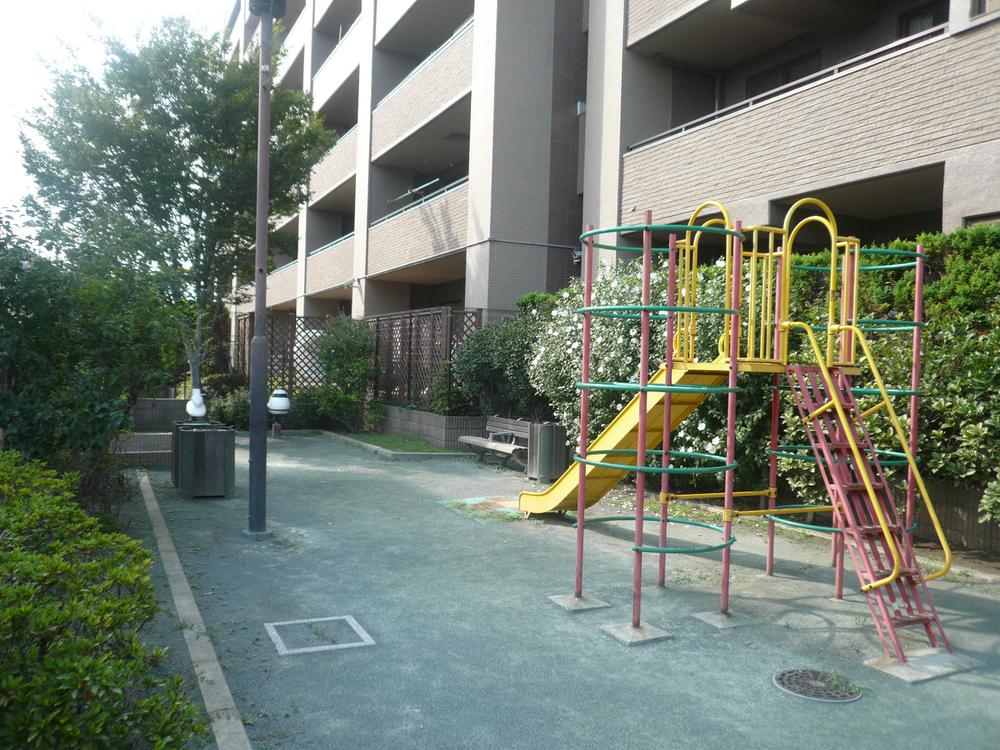 Park adjacent to the Mansion (2013 July shooting)
マンションに隣接する公園(平成25年7月撮影)
Kitchenキッチン 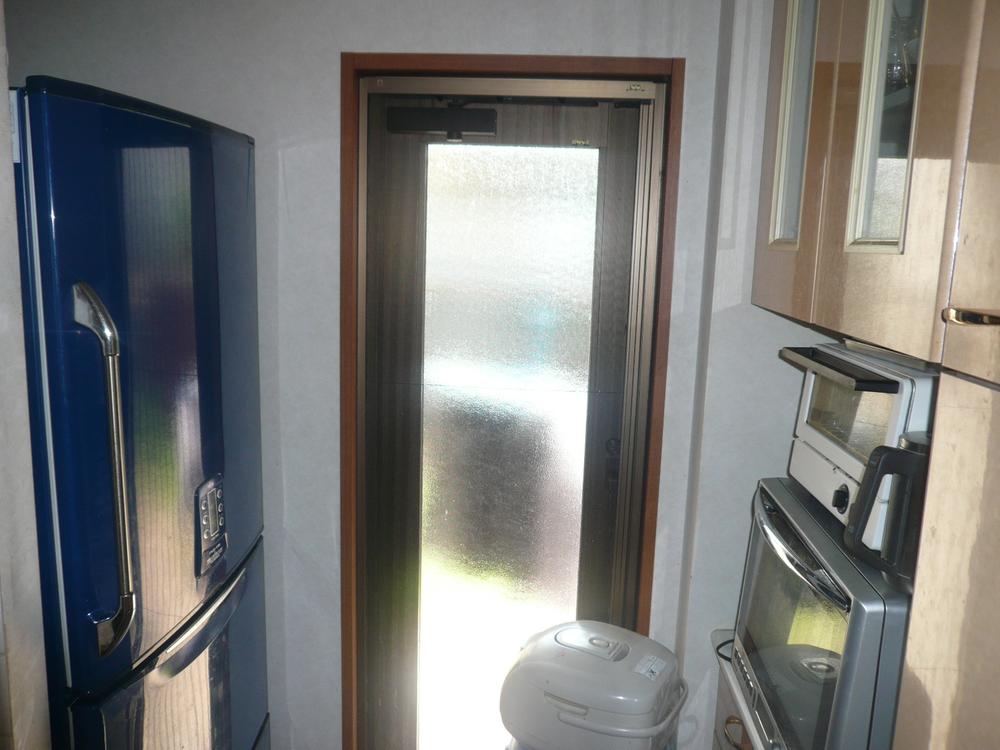 You can go out from the kitchen (2013 July shooting)
キッチンから外へ出ることができます(平成25年7月撮影)
Entranceエントランス 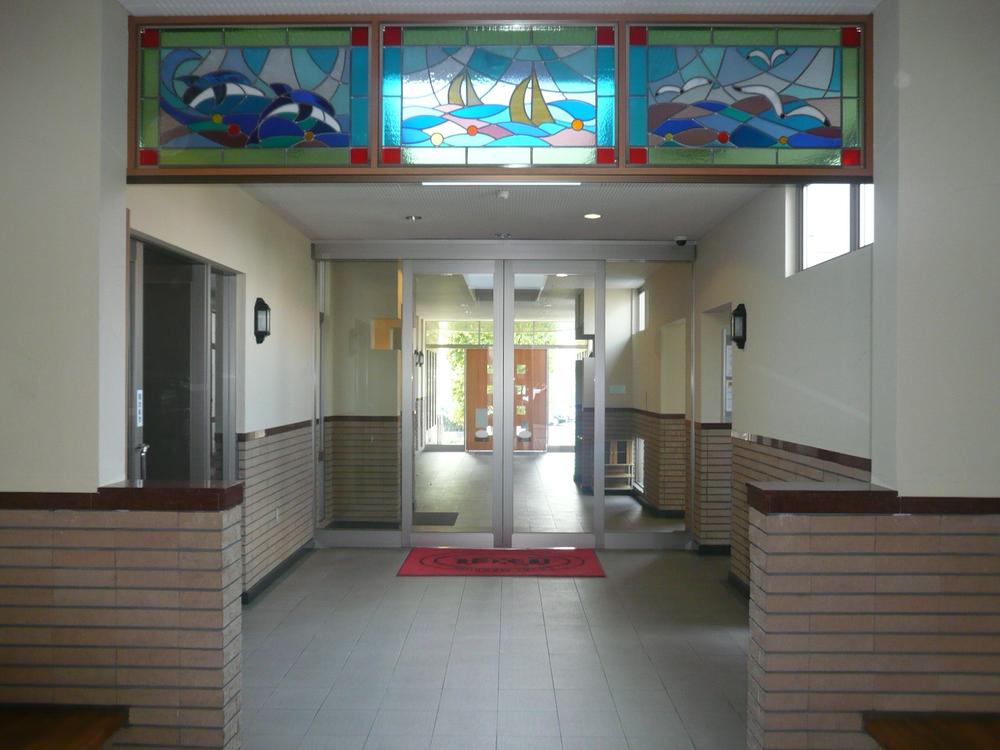 Internal Entrance (2013 July shooting)
エントランス内部(平成25年7月撮影)
Location
|














