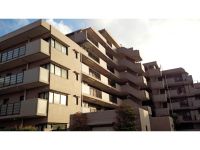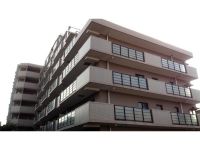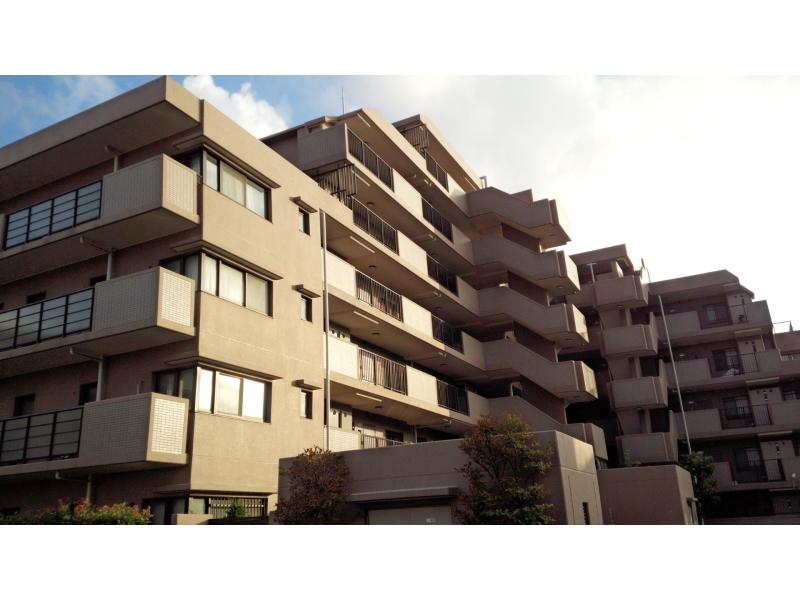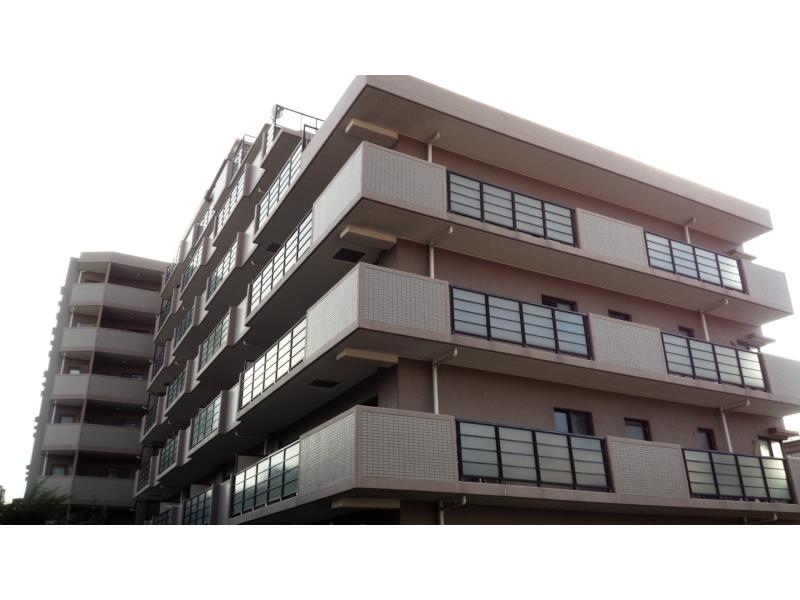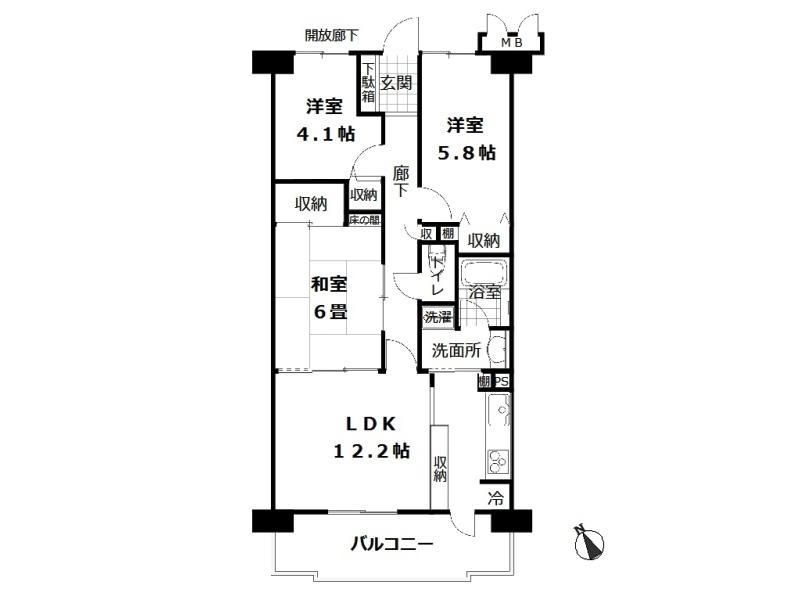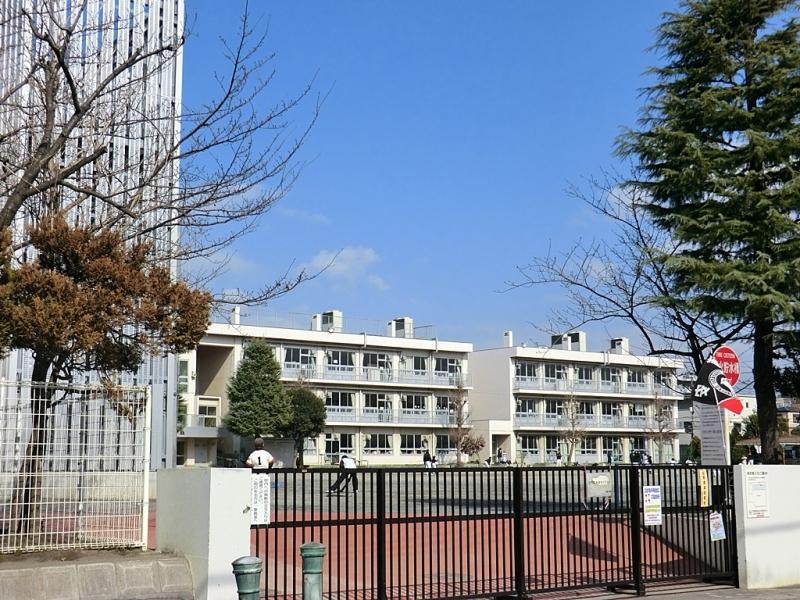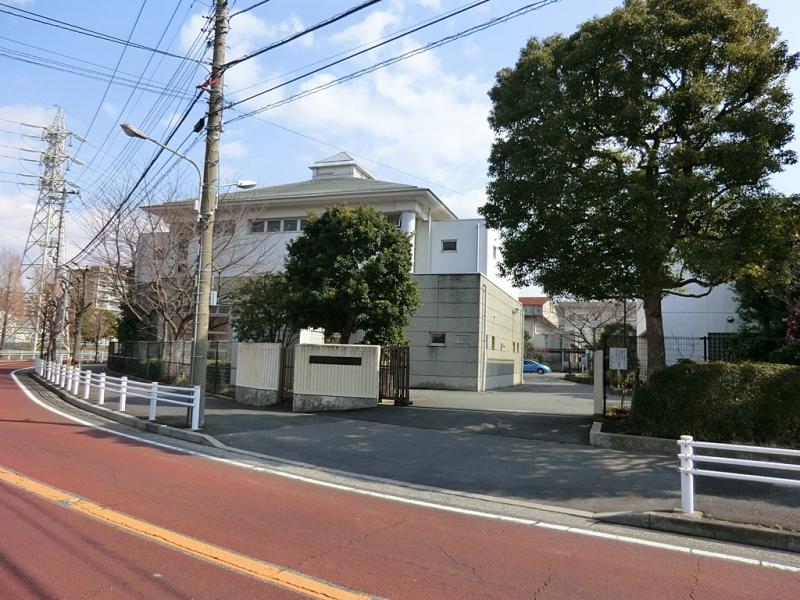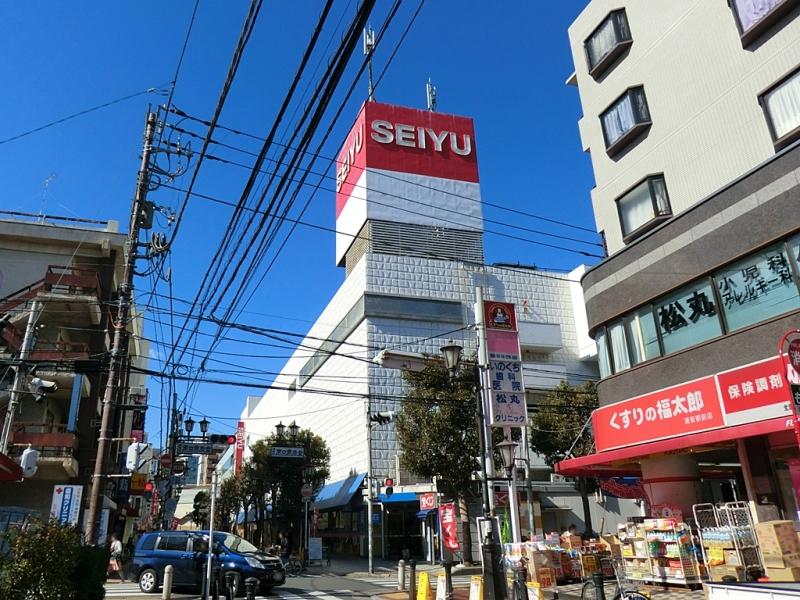|
|
Urayasu, Chiba Prefecture
千葉県浦安市
|
|
Tokyo Metro Tozai Line "Urayasu" walk 10 minutes
東京メトロ東西線「浦安」歩10分
|
Features pickup 特徴ピックアップ | | System kitchen / Flat to the station / Japanese-style room / Elevator / All living room flooring / Southwestward / water filter / Pets Negotiable / Flat terrain システムキッチン /駅まで平坦 /和室 /エレベーター /全居室フローリング /南西向き /浄水器 /ペット相談 /平坦地 |
Property name 物件名 | | Parukoto Urayasu Bell Joule パルコート浦安ベルジュール |
Price 価格 | | 31,650,000 yen 3165万円 |
Floor plan 間取り | | 3LDK 3LDK |
Units sold 販売戸数 | | 1 units 1戸 |
Total units 総戸数 | | 57 units 57戸 |
Occupied area 専有面積 | | 63.6 sq m (center line of wall) 63.6m2(壁芯) |
Other area その他面積 | | Balcony area: 11 sq m バルコニー面積:11m2 |
Whereabouts floor / structures and stories 所在階/構造・階建 | | 3rd floor / RC7 story 3階/RC7階建 |
Completion date 完成時期(築年月) | | March 1995 1995年3月 |
Address 住所 | | Urayasu, Chiba Prefecture Hokuei 2 千葉県浦安市北栄2 |
Traffic 交通 | | Tokyo Metro Tozai Line "Urayasu" walk 10 minutes
Tokyo Metro Tozai Line "Minamigyotoku" walk 8 minutes 東京メトロ東西線「浦安」歩10分
東京メトロ東西線「南行徳」歩8分
|
Related links 関連リンク | | [Related Sites of this company] 【この会社の関連サイト】 |
Person in charge 担当者より | | Person in charge of real-estate and building Okano Consultation of Education Payment Plan, Guidance of property, Please consult anything. Customers in perfect property and we will introduce all. Once guests nomination is happy. 担当者宅建岡野 学資金計画のご相談、物件のご案内、何でもご相談下さいませ。お客様にピッタリな物件は全部ご紹介させて頂きます。ご指名頂けたら嬉しいです。 |
Contact お問い合せ先 | | TEL: 0800-603-1945 [Toll free] mobile phone ・ Also available from PHS
Caller ID is not notified
Please contact the "saw SUUMO (Sumo)"
If it does not lead, If the real estate company TEL:0800-603-1945【通話料無料】携帯電話・PHSからもご利用いただけます
発信者番号は通知されません
「SUUMO(スーモ)を見た」と問い合わせください
つながらない方、不動産会社の方は
|
Administrative expense 管理費 | | 11,600 yen / Month (consignment (commuting)) 1万1600円/月(委託(通勤)) |
Repair reserve 修繕積立金 | | 9860 yen / Month 9860円/月 |
Time residents 入居時期 | | Consultation 相談 |
Whereabouts floor 所在階 | | 3rd floor 3階 |
Direction 向き | | Southwest 南西 |
Renovation リフォーム | | 2013 September interior renovation completed (kitchen ・ bathroom ・ toilet ・ wall ・ floor ・ all rooms) 2013年9月内装リフォーム済(キッチン・浴室・トイレ・壁・床・全室) |
Overview and notices その他概要・特記事項 | | Contact: Okano Manabu 担当者:岡野 学 |
Structure-storey 構造・階建て | | RC7 story RC7階建 |
Site of the right form 敷地の権利形態 | | Ownership 所有権 |
Company profile 会社概要 | | <Mediation> Minister of Land, Infrastructure and Transport (4) No. 005542 (Corporation) Tokyo Metropolitan Government Building Lots and Buildings Transaction Business Association (Corporation) metropolitan area real estate Fair Trade Council member (Ltd.) House Plaza Shinozaki shop Yubinbango133-0061 Edogawa-ku, Tokyo Shinozaki-cho 2-1-20 I's flat first floor <仲介>国土交通大臣(4)第005542号(公社)東京都宅地建物取引業協会会員 (公社)首都圏不動産公正取引協議会加盟(株)ハウスプラザ篠崎店〒133-0061 東京都江戸川区篠崎町2-1-20 I'sフラット1階 |
