Used Apartments » Kanto » Chiba Prefecture » Urayasu
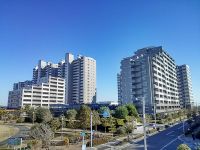 
| | Urayasu, Chiba Prefecture 千葉県浦安市 |
| JR Keiyo Line "Shin-Urayasu" walk 19 minutes JR京葉線「新浦安」歩19分 |
Features pickup 特徴ピックアップ | | Share facility enhancement / Security enhancement / Otobasu / Warm water washing toilet seat / Underfloor Storage / Southwestward / Walk-in closet / water filter / BS ・ CS ・ CATV / Floor heating 共有施設充実 /セキュリティ充実 /オートバス /温水洗浄便座 /床下収納 /南西向き /ウォークインクロゼット /浄水器 /BS・CS・CATV /床暖房 | Property name 物件名 | | Serena Vita Shin-Urayasu セレナヴィータ新浦安 | Price 価格 | | 49,500,000 yen 4950万円 | Floor plan 間取り | | 4LDK 4LDK | Units sold 販売戸数 | | 1 units 1戸 | Total units 総戸数 | | 600 units 600戸 | Occupied area 専有面積 | | 116.83 sq m (center line of wall) 116.83m2(壁芯) | Other area その他面積 | | Balcony area: 21 sq m バルコニー面積:21m2 | Whereabouts floor / structures and stories 所在階/構造・階建 | | Second floor / SRC9 story 2階/SRC9階建 | Completion date 完成時期(築年月) | | March 2003 2003年3月 | Address 住所 | | Urayasu, Chiba Prefecture sunrise 5 千葉県浦安市日の出5 | Traffic 交通 | | JR Keiyo Line "Shin-Urayasu" walk 19 minutes JR京葉線「新浦安」歩19分
| Contact お問い合せ先 | | TEL: 0800-601-4880 [Toll free] mobile phone ・ Also available from PHS
Caller ID is not notified
Please contact the "saw SUUMO (Sumo)"
If it does not lead, If the real estate company TEL:0800-601-4880【通話料無料】携帯電話・PHSからもご利用いただけます
発信者番号は通知されません
「SUUMO(スーモ)を見た」と問い合わせください
つながらない方、不動産会社の方は
| Administrative expense 管理費 | | 22,800 yen / Month (consignment (resident)) 2万2800円/月(委託(常駐)) | Repair reserve 修繕積立金 | | 19,270 yen / Month 1万9270円/月 | Time residents 入居時期 | | Consultation 相談 | Whereabouts floor 所在階 | | Second floor 2階 | Direction 向き | | Southwest 南西 | Structure-storey 構造・階建て | | SRC9 story SRC9階建 | Site of the right form 敷地の権利形態 | | Ownership 所有権 | Use district 用途地域 | | One middle and high 1種中高 | Parking lot 駐車場 | | On-site (500 yen / Month) 敷地内(500円/月) | Company profile 会社概要 | | <Mediation> Minister of Land, Infrastructure and Transport (8) No. 003,229 (one company) National Housing Industry Association (Corporation) metropolitan area real estate Fair Trade Council member Royal housing Sales Co., Ltd. Shin-Urayasu Station shop Yubinbango279-0012 Urayasu, Chiba Prefecture Irifune 4-3-1 Shin-Urayasu SK building first floor <仲介>国土交通大臣(8)第003229号(一社)全国住宅産業協会会員 (公社)首都圏不動産公正取引協議会加盟ロイヤルハウジング販売(株)新浦安駅前ショップ〒279-0012 千葉県浦安市入船4-3-1 新浦安エスケービル1階 |
Local appearance photo現地外観写真 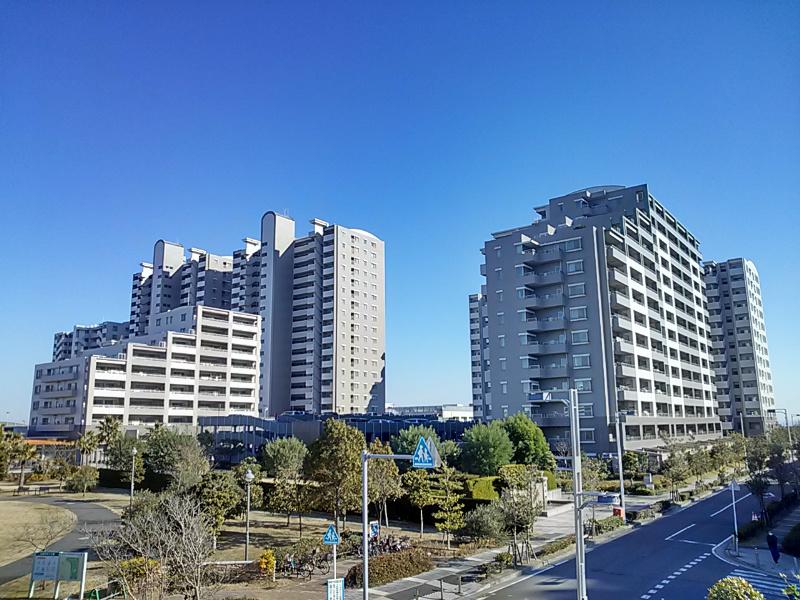 March 2003 Built
平成15年3月築
Otherその他 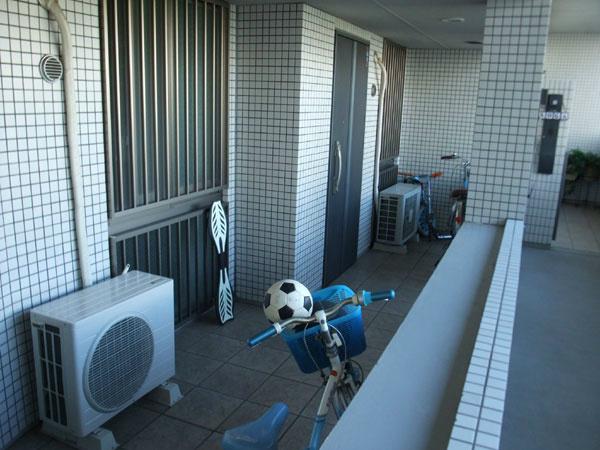 Large porch reminiscent of a detached
戸建を思わせる大型ポーチ
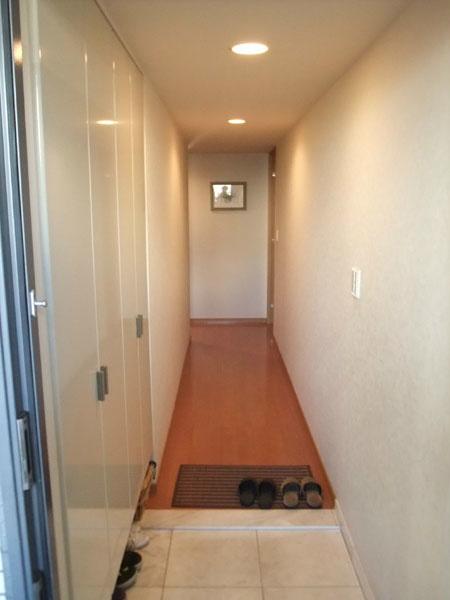 Bright material represents the heavy of
明るい素材が重質さを表します
Floor plan間取り図 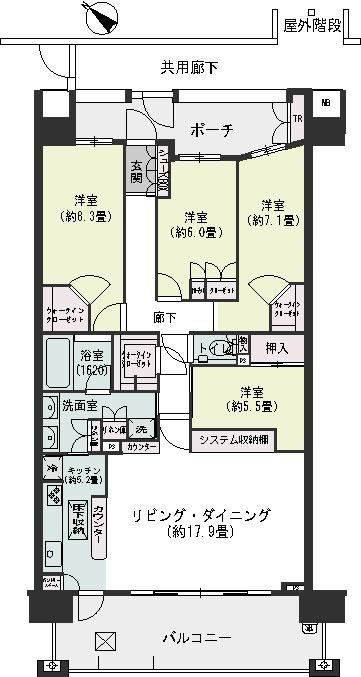 4LDK, Price 49,500,000 yen, Footprint 116.83 sq m , Second floor dwelling units of the balcony area 21 sq m downstairs control room
4LDK、価格4950万円、専有面積116.83m2、バルコニー面積21m2 階下が管理室の2階住戸
Otherその他 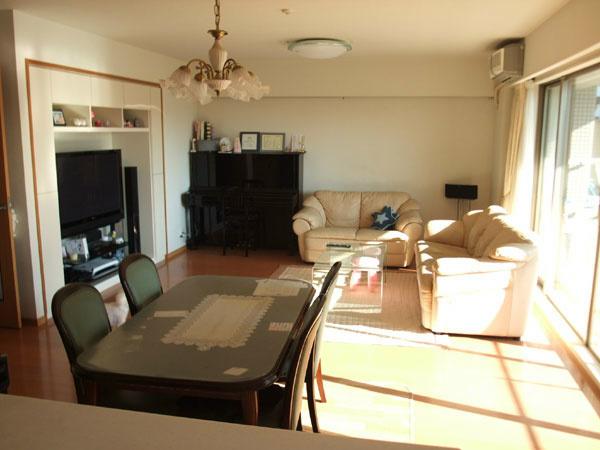 All rooms flooring
全室フローリング
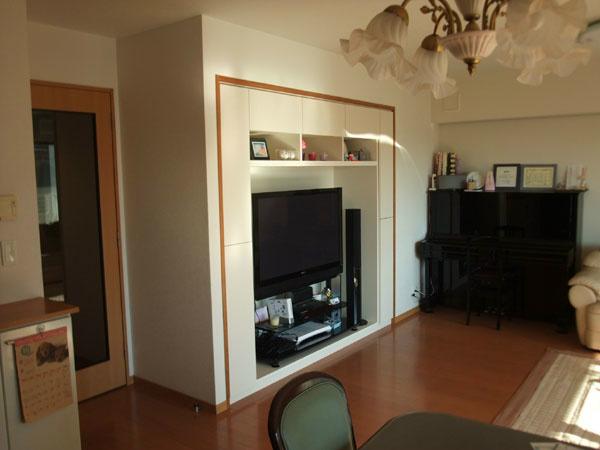 Built lighted system storage
造りつけられたシステム収納
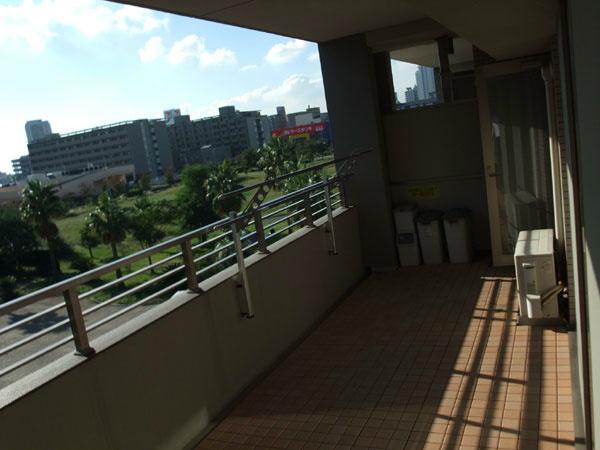 Balcony with a depth of 21.0 sq m
21.0m2の奥行きのあるバルコニー
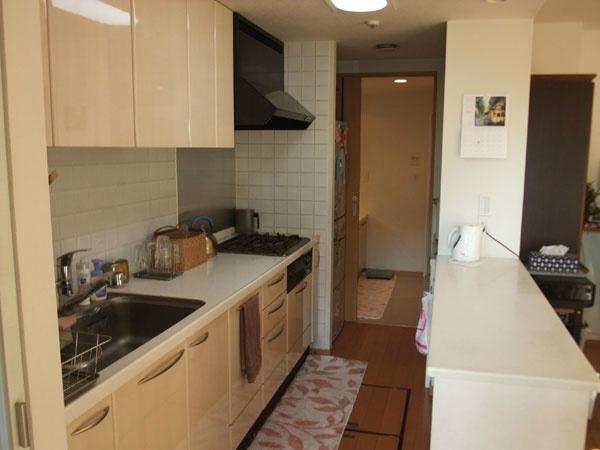 There is an underfloor storage of the unique here
床下収納があるのはここならでは
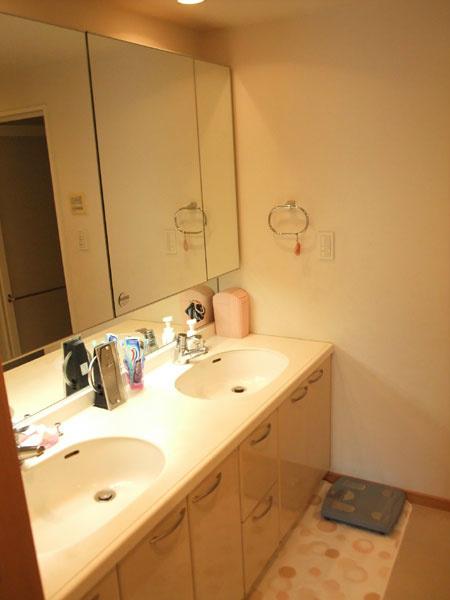 Double bowl adoption
ダブルボウル採用
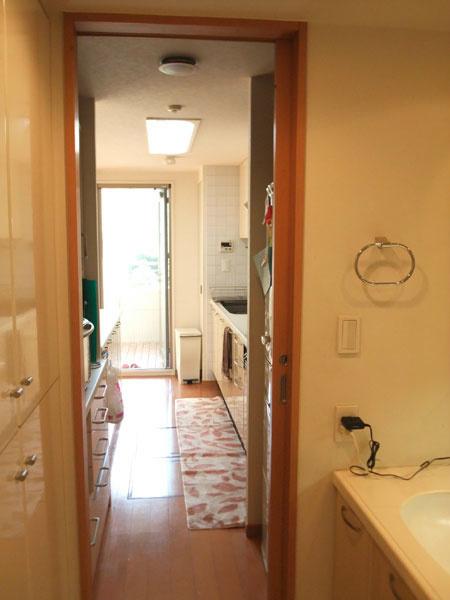 2WAY conductor design
2WAY導線設計
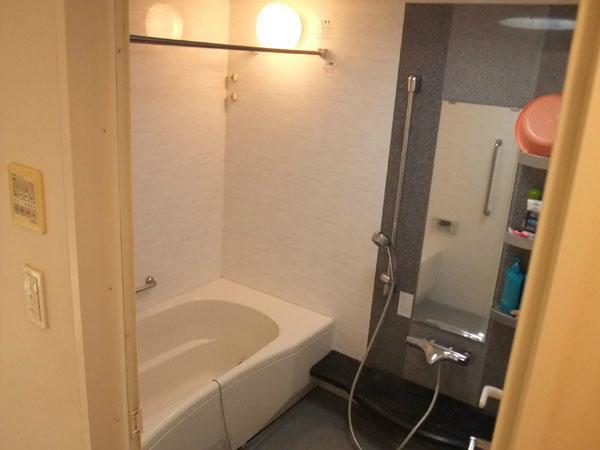 1620 Coach adoption
1620大型バス採用
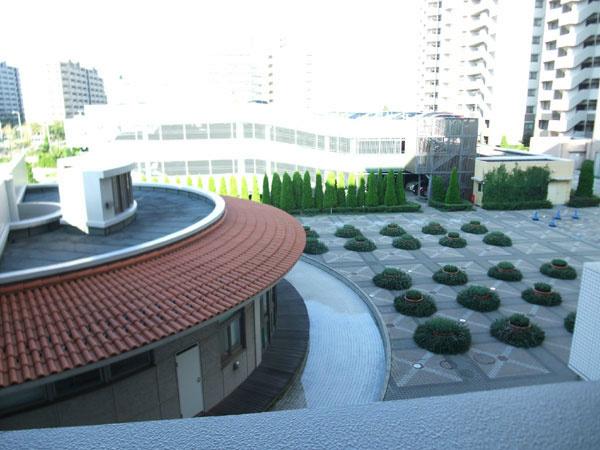 Garden on site Square is crowded
敷地内の庭園 広場は賑わいます
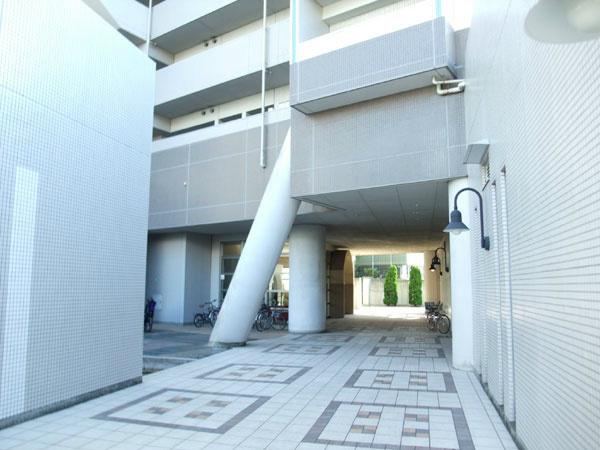 Location there is no dwelling unit downstairs
階下に住戸がない立地
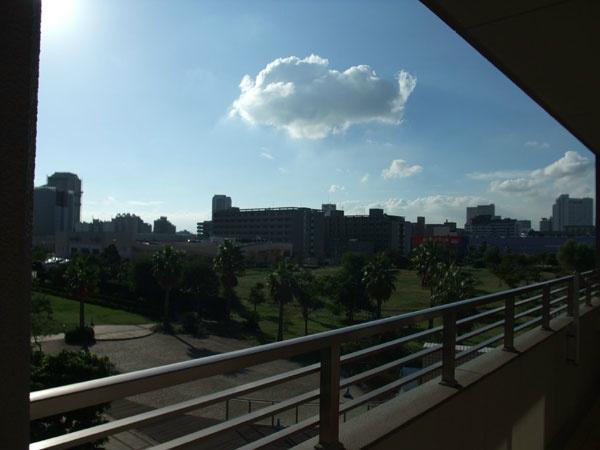 Southwest of open landscapes
南西向きの開けた景観
Location
|















