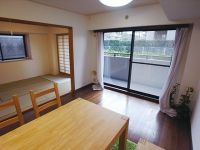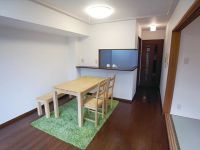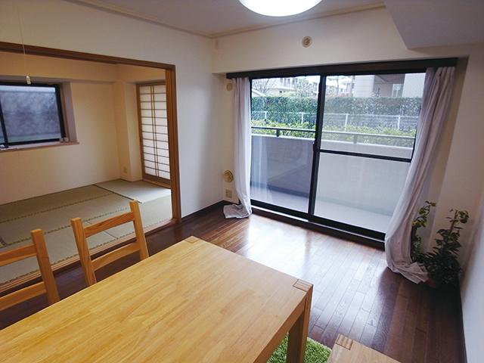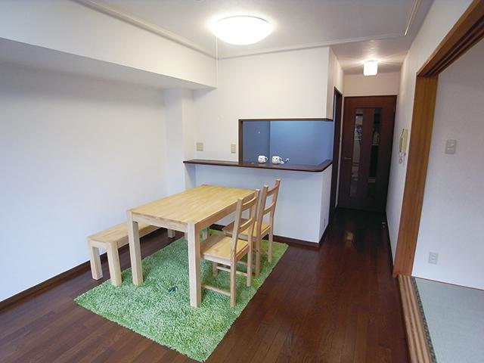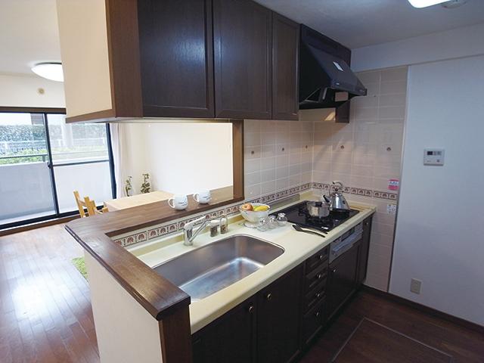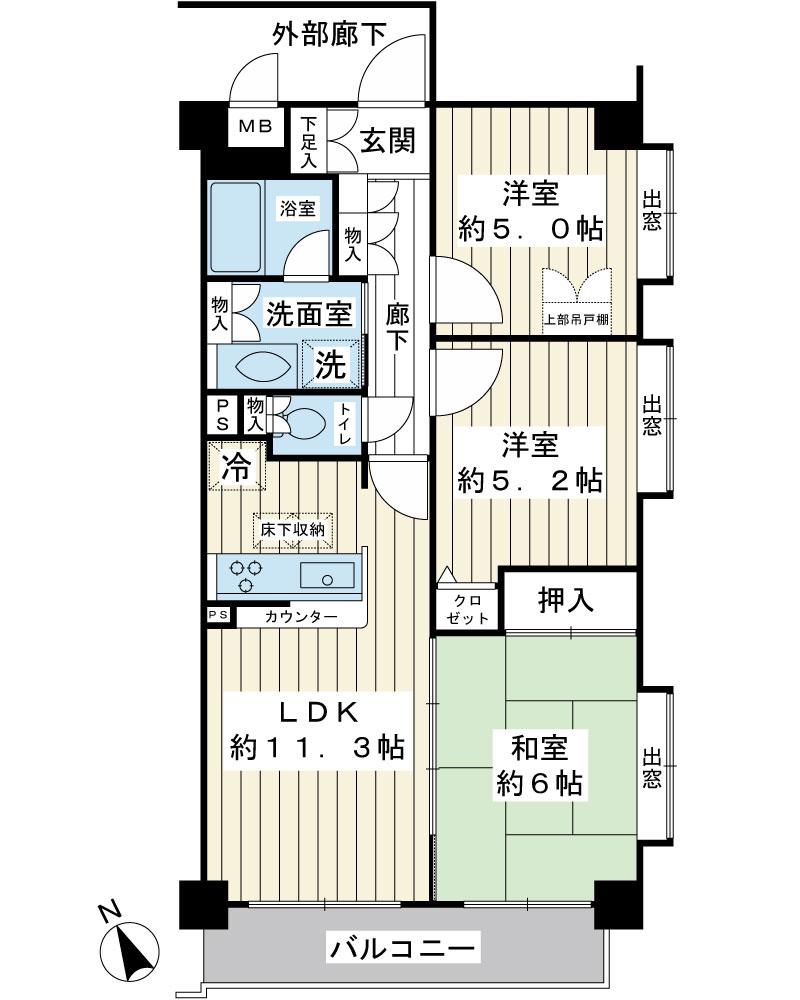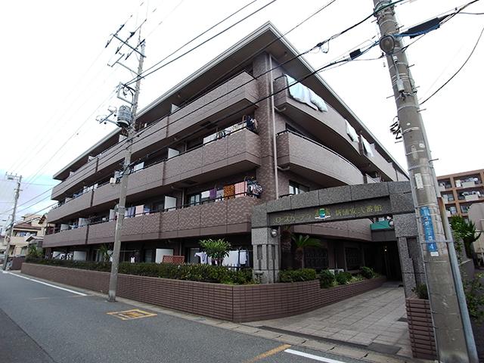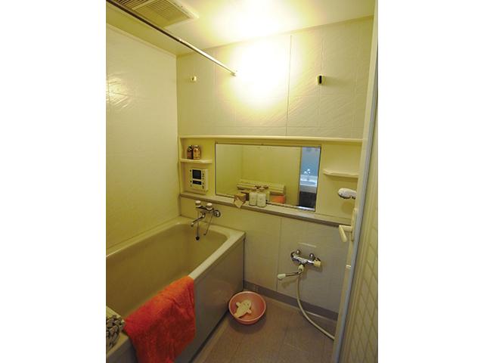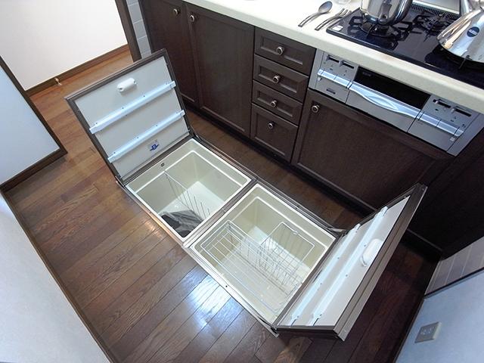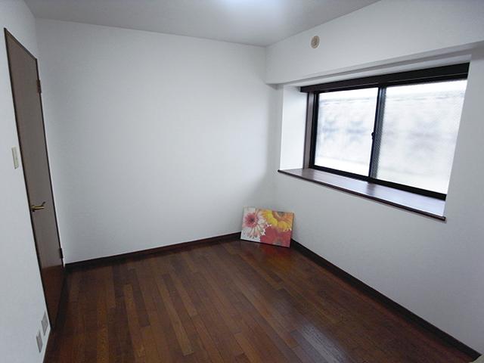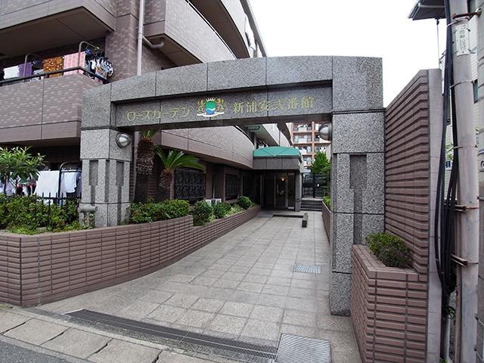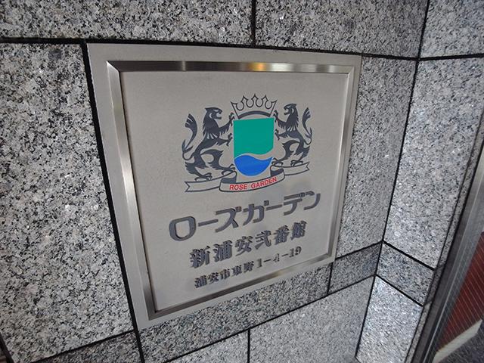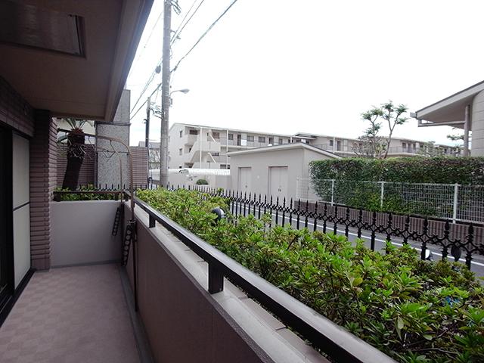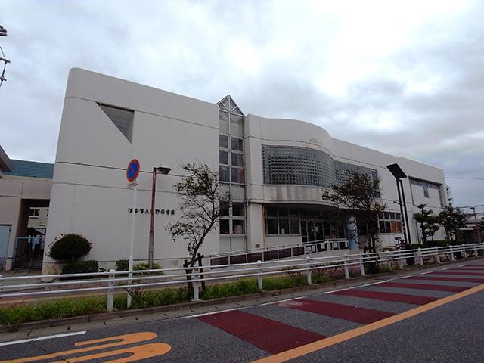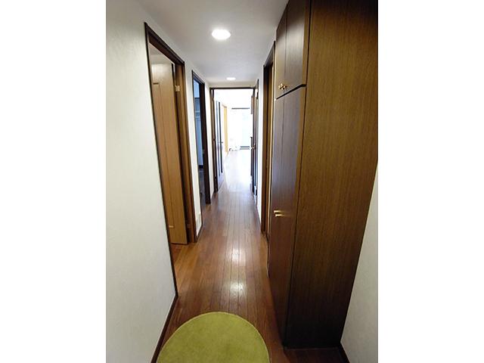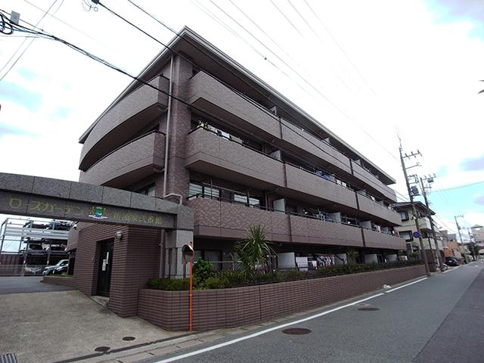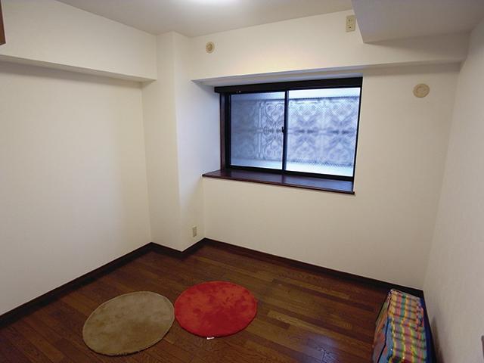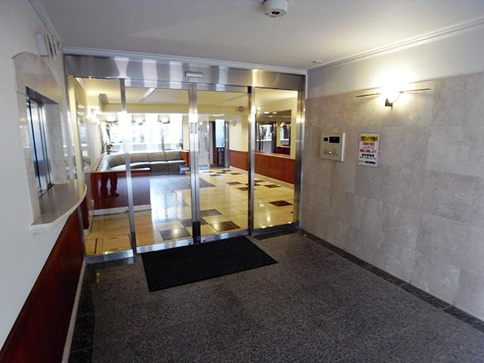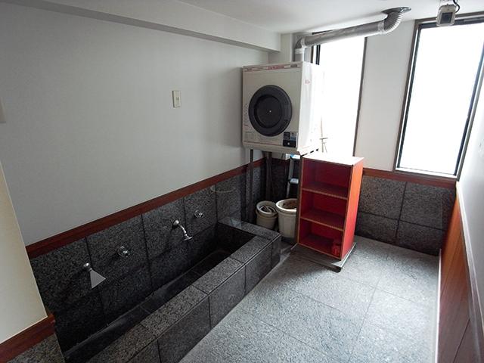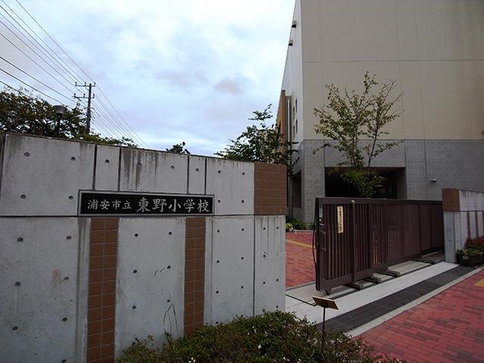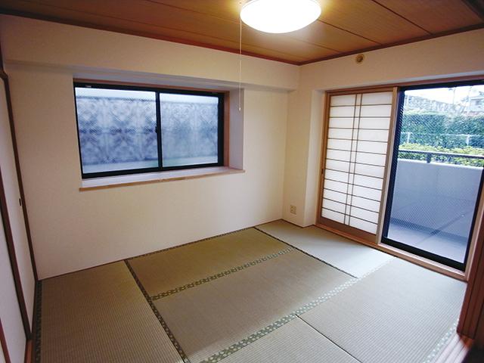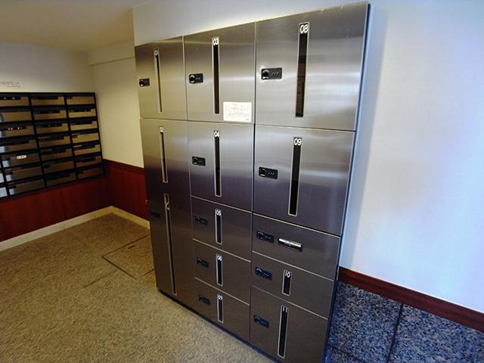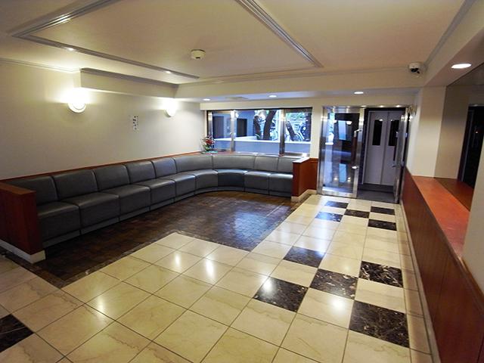|
|
Urayasu, Chiba Prefecture
千葉県浦安市
|
|
JR Keiyo Line "Shin-Urayasu" walk 20 minutes
JR京葉線「新浦安」歩20分
|
|
Immediate Available, Corner dwelling unit, Pets Negotiable, It is close to the city, Facing south, System kitchen, Yang per good, All room storage, Flat to the station, A quiet residential areaese-style room, Face-to-face kitchen, Underfloor Storage, Leafy residential area,
即入居可、角住戸、ペット相談、市街地が近い、南向き、システムキッチン、陽当り良好、全居室収納、駅まで平坦、閑静な住宅地、和室、対面式キッチン、床下収納、緑豊かな住宅地、
|
|
You can always guide you. By all means please see. Southeast southwest angle room. Apartment recommended for child-rearing generation. Higashino elementary school ・ Walk from Higashino nursery 3 minutes. 2-minute walk from Higashino Kitagai District Park. With all the living room bay window ・ Counter Kitchen ・ With under-floor storage. Entrance auto lock ・ 2013 November interior renovation completed with delivery box Cross Hakawa ・ Exchange tatami mat ・ House cleaning pet breeding Allowed (Terms of Yes)
いつでもご案内できます。ぜひご覧ください。南東南西角部屋。子育て世代にお奨めのマンション。東野小学校・東野保育園まで徒歩3分。東野北街区公園まで徒歩2分。全居室出窓付き・カウンターキッチン・床下収納付き。エントランスオートロック・宅配ボックス付き2013年11月内装リフォーム済 クロス貼替・畳表替・ハウスクリーニングペット飼育可(規約有)
|
Features pickup 特徴ピックアップ | | Immediate Available / It is close to the city / System kitchen / Corner dwelling unit / Yang per good / All room storage / Flat to the station / A quiet residential area / Japanese-style room / Face-to-face kitchen / Underfloor Storage / Leafy residential area / Southwestward / Pets Negotiable / Flat terrain / Delivery Box 即入居可 /市街地が近い /システムキッチン /角住戸 /陽当り良好 /全居室収納 /駅まで平坦 /閑静な住宅地 /和室 /対面式キッチン /床下収納 /緑豊かな住宅地 /南西向き /ペット相談 /平坦地 /宅配ボックス |
Property name 物件名 | | Rose Garden Shin-Urayasu Nibankan ローズガーデン新浦安弐番館 |
Price 価格 | | 26,800,000 yen 2680万円 |
Floor plan 間取り | | 3LDK 3LDK |
Units sold 販売戸数 | | 1 units 1戸 |
Total units 総戸数 | | 34 units 34戸 |
Occupied area 専有面積 | | 60.9 sq m (center line of wall) 60.9m2(壁芯) |
Other area その他面積 | | Balcony area: 7.56 sq m バルコニー面積:7.56m2 |
Whereabouts floor / structures and stories 所在階/構造・階建 | | 1st floor / RC4 story 1階/RC4階建 |
Completion date 完成時期(築年月) | | May 1996 1996年5月 |
Address 住所 | | Urayasu, Chiba Prefecture Higashino 1 千葉県浦安市東野1 |
Traffic 交通 | | JR Keiyo Line "Shin-Urayasu" walk 20 minutes
Tokyo Metro Tozai Line "Urayasu" walk 26 minutes
JR Keiyo Line "Maihama" walk 34 minutes JR京葉線「新浦安」歩20分
東京メトロ東西線「浦安」歩26分
JR京葉線「舞浜」歩34分
|
Related links 関連リンク | | [Related Sites of this company] 【この会社の関連サイト】 |
Person in charge 担当者より | | Not only the person in charge of real-estate and building Yoichi Sakai their interests, Also it has an interest in a certain interest of customers, I think that if Ikere to propose an ingenuity and new value on the house. 担当者宅建酒井陽一自分の興味だけでなく、お客様の興味あることにも関心を持ち、住まいに関する一工夫や新しい価値をご提案していければと思っています。 |
Contact お問い合せ先 | | TEL: 0120948-962 [Toll free] Please contact the "saw SUUMO (Sumo)" TEL:0120948-962【通話料無料】「SUUMO(スーモ)を見た」と問い合わせください |
Administrative expense 管理費 | | 13,300 yen / Month (consignment (cyclic)) 1万3300円/月(委託(巡回)) |
Repair reserve 修繕積立金 | | 7000 yen / Month 7000円/月 |
Time residents 入居時期 | | Immediate available 即入居可 |
Whereabouts floor 所在階 | | 1st floor 1階 |
Direction 向き | | Southwest 南西 |
Renovation リフォーム | | 2013 November interior renovation completed (wall ・ House cleaning) 2013年11月内装リフォーム済(壁・ハウスクリーニング) |
Overview and notices その他概要・特記事項 | | Contact: Yoichi Sakai 担当者:酒井陽一 |
Structure-storey 構造・階建て | | RC4 story RC4階建 |
Site of the right form 敷地の権利形態 | | Ownership 所有権 |
Use district 用途地域 | | One low-rise 1種低層 |
Company profile 会社概要 | | <Mediation> Governor of Chiba Prefecture (10) No. 005998 (Ltd.) Meiwa Estate Co., Ltd. Shin-Urayasu shop Yubinbango279-0012 Urayasu, Chiba Prefecture Irifune 4-1-1 <仲介>千葉県知事(10)第005998号(株)明和地所新浦安店〒279-0012 千葉県浦安市入船4-1-1 |
