Used Apartments » Kanto » Chiba Prefecture » Urayasu
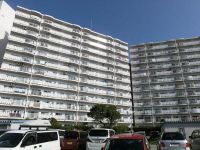 
| | Urayasu, Chiba Prefecture 千葉県浦安市 |
| JR Keiyo Line "Shin-Urayasu" walk 13 minutes JR京葉線「新浦安」歩13分 |
| <Pre-renovation (2013 October)> southwest ・ Southeast corner room. Day is good. <リノベーション済み(平成25年10月)>南西・南東の角部屋。日当り良好です。 |
Features pickup 特徴ピックアップ | | Immediate Available / 2 along the line more accessible / System kitchen / Corner dwelling unit / Yang per good / High floor / Elevator / Renovation / Southwestward 即入居可 /2沿線以上利用可 /システムキッチン /角住戸 /陽当り良好 /高層階 /エレベーター /リノベーション /南西向き | Property name 物件名 | | Sankopo Urayasu サンコーポ浦安 | Price 価格 | | 32,800,000 yen 3280万円 | Floor plan 間取り | | 3LDK 3LDK | Units sold 販売戸数 | | 1 units 1戸 | Total units 総戸数 | | 1101 units 1101戸 | Occupied area 専有面積 | | 71.79 sq m (center line of wall) 71.79m2(壁芯) | Other area その他面積 | | Balcony area: 7.24 sq m バルコニー面積:7.24m2 | Whereabouts floor / structures and stories 所在階/構造・階建 | | 8th floor / RC12 story 8階/RC12階建 | Completion date 完成時期(築年月) | | January 1978 1978年1月 | Address 住所 | | Urayasu, Chiba Prefecture Tomioka 3 千葉県浦安市富岡3 | Traffic 交通 | | JR Keiyo Line "Shin-Urayasu" walk 13 minutes
JR Keiyo Line "Maihama" walk 29 minutes
Tokyo Metro Tozai Line "Urayasu" walk 42 minutes JR京葉線「新浦安」歩13分
JR京葉線「舞浜」歩29分
東京メトロ東西線「浦安」歩42分
| Related links 関連リンク | | [Related Sites of this company] 【この会社の関連サイト】 | Person in charge 担当者より | | Rep Motomura Tomohiro 担当者元村 智弘 | Contact お問い合せ先 | | TEL: 0800-603-0584 [Toll free] mobile phone ・ Also available from PHS
Caller ID is not notified
Please contact the "saw SUUMO (Sumo)"
If it does not lead, If the real estate company TEL:0800-603-0584【通話料無料】携帯電話・PHSからもご利用いただけます
発信者番号は通知されません
「SUUMO(スーモ)を見た」と問い合わせください
つながらない方、不動産会社の方は
| Administrative expense 管理費 | | 6550 yen / Month (consignment (commuting)) 6550円/月(委託(通勤)) | Repair reserve 修繕積立金 | | 9660 yen / Month 9660円/月 | Time residents 入居時期 | | Immediate available 即入居可 | Whereabouts floor 所在階 | | 8th floor 8階 | Direction 向き | | Southwest 南西 | Renovation リフォーム | | October 2013 interior renovation completed (kitchen ・ bathroom ・ toilet ・ wall ・ floor ・ all rooms) 2013年10月内装リフォーム済(キッチン・浴室・トイレ・壁・床・全室) | Overview and notices その他概要・特記事項 | | Contact: Motomura Tomohiro 担当者:元村 智弘 | Structure-storey 構造・階建て | | RC12 story RC12階建 | Site of the right form 敷地の権利形態 | | Ownership 所有権 | Parking lot 駐車場 | | Site (8000 yen / Month) 敷地内(8000円/月) | Company profile 会社概要 | | <Mediation> Governor of Chiba Prefecture (8) No. 007677 (the Company), Chiba Prefecture Building Lots and Buildings Transaction Business Association (Corporation) metropolitan area real estate Fair Trade Council member Century 21 (Ltd.) Towa housing Gyotoku head office Yubinbango272-0133 Ichikawa, Chiba Prefecture Gyotokuekimae 2-8-6 <仲介>千葉県知事(8)第007677号(社)千葉県宅地建物取引業協会会員 (公社)首都圏不動産公正取引協議会加盟センチュリー21(株)東和ハウジング行徳本店〒272-0133 千葉県市川市行徳駅前2-8-6 |
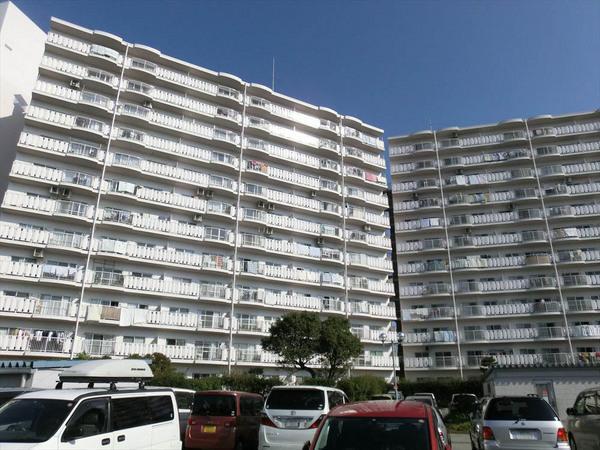 Local appearance photo
現地外観写真
Floor plan間取り図 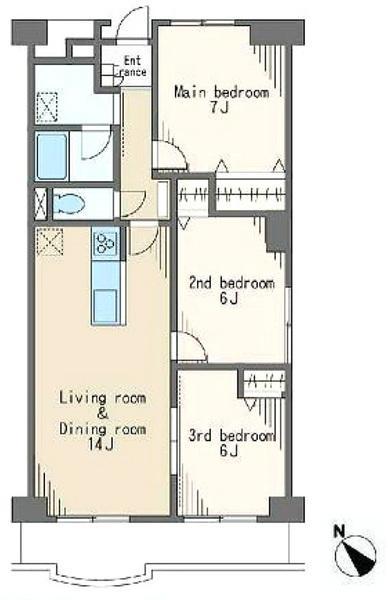 3LDK, Price 32,800,000 yen, Occupied area 71.79 sq m , Balcony area 7.24 sq m interior is original design by taking advantage of material
3LDK、価格3280万円、専有面積71.79m2、バルコニー面積7.24m2 内装は素材を生かしたオリジナルデザイン
Livingリビング 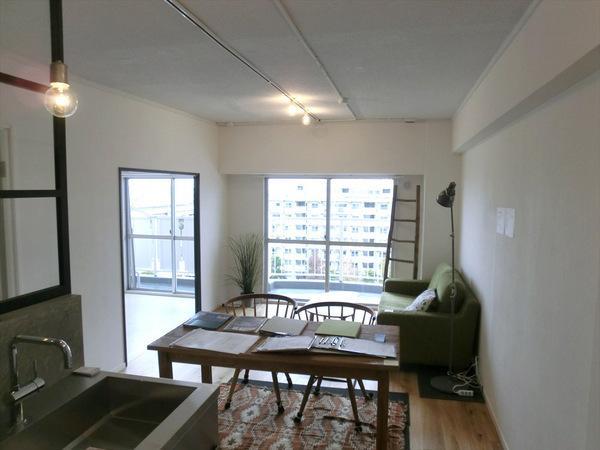 floor ・ Cross All rooms are re-covering already
フロア・クロス全室張替え済み
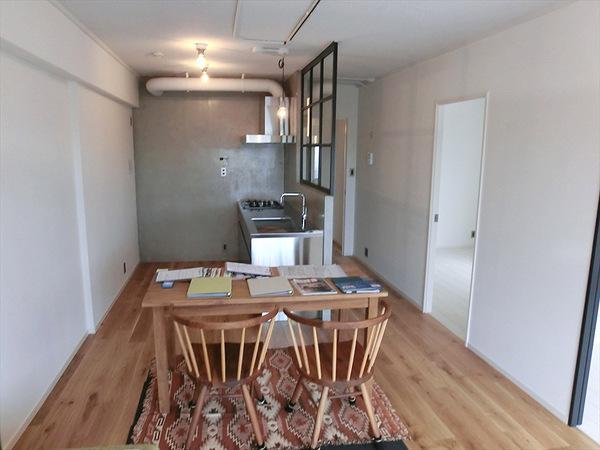 Living
リビング
Bathroom浴室 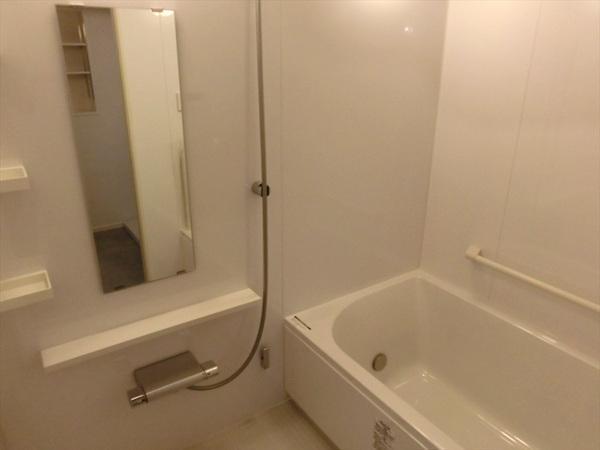 New replaced.
新規交換済み
Kitchenキッチン 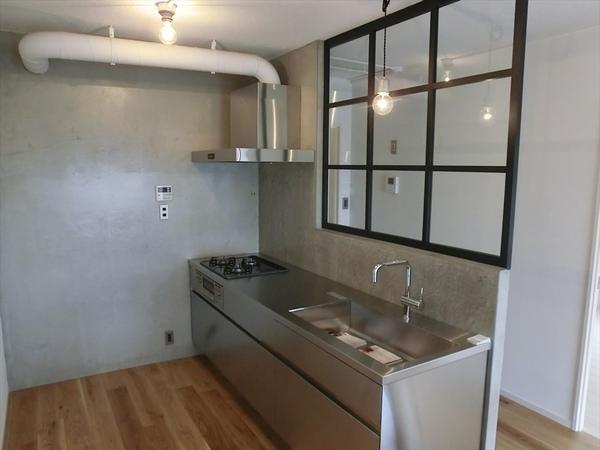 All stainless kitchen.
オールステンレスキッチンです。
Non-living roomリビング以外の居室 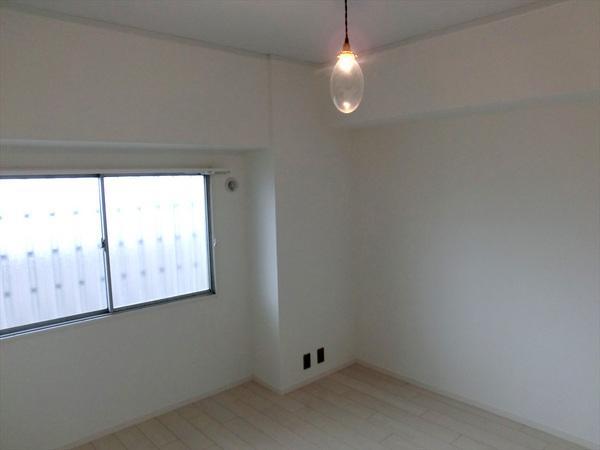 The main bedroom about 7 Pledge
主寝室約7帖
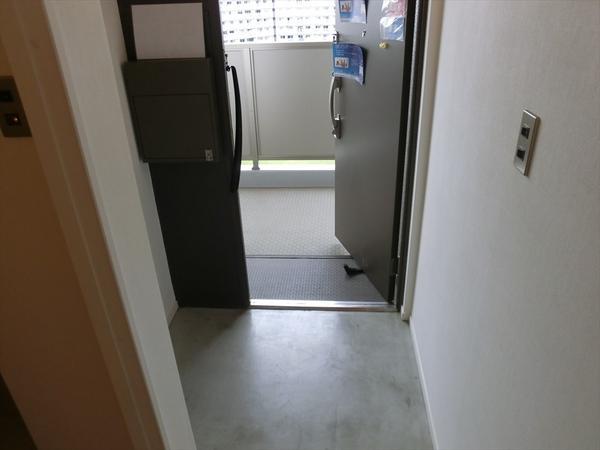 Entrance
玄関
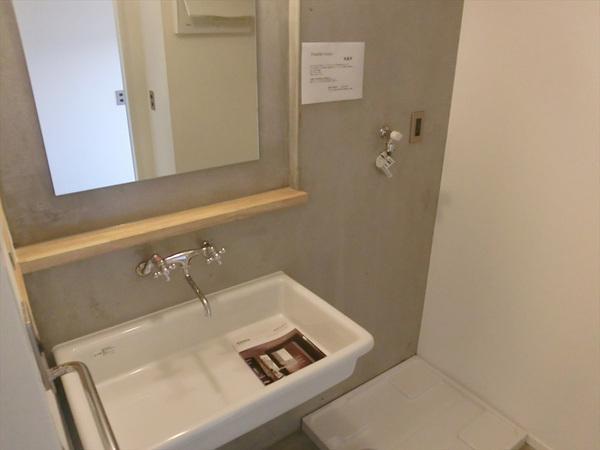 Wash basin, toilet
洗面台・洗面所
Toiletトイレ 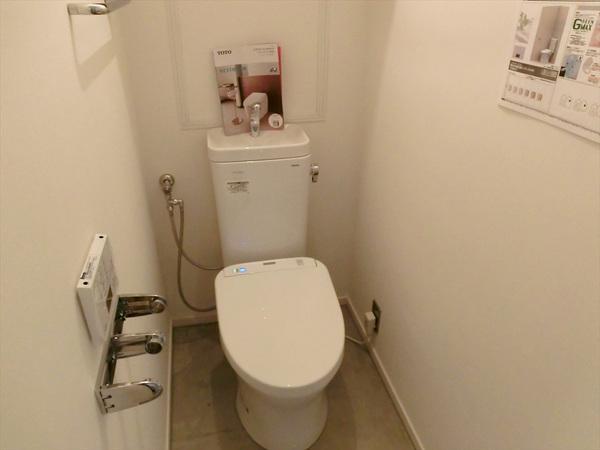 New replaced.
新規交換済み
Shopping centreショッピングセンター 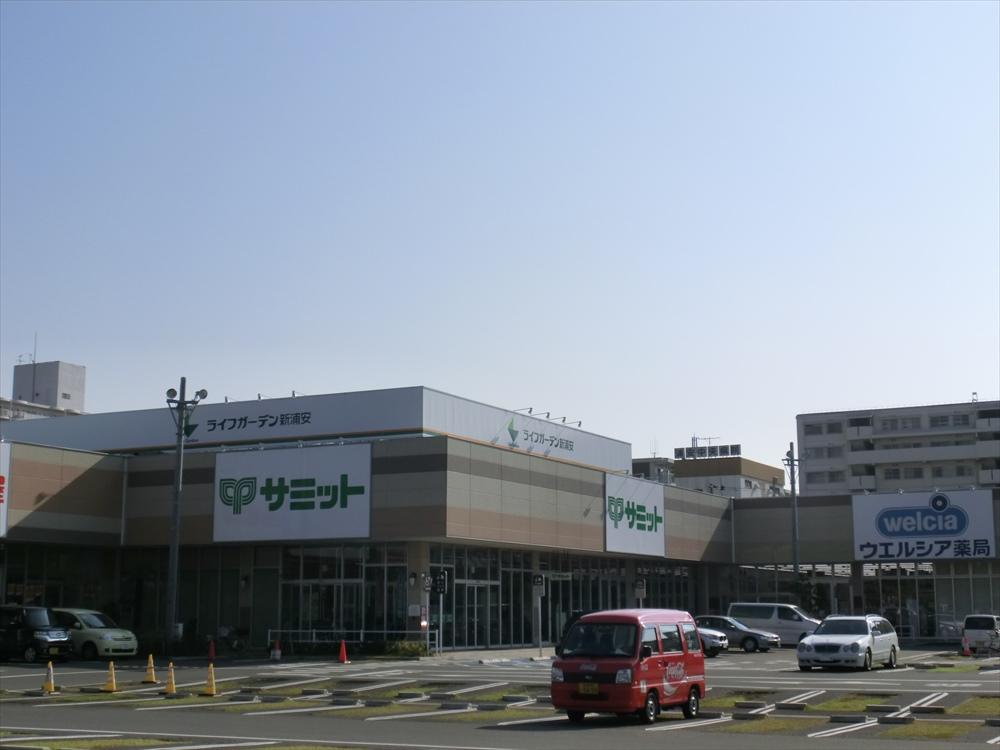 Until Life Garden Shin-Urayasu 382m
ライフガーデン新浦安まで382m
View photos from the dwelling unit住戸からの眺望写真 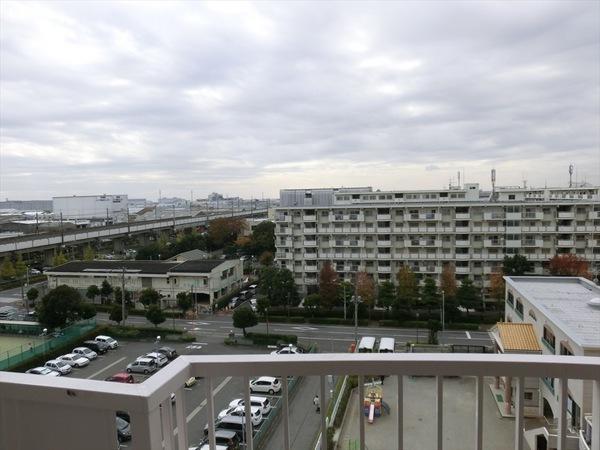 It is a view. It overlooks the large theme park of the fireworks of Maihama.
眺望です。舞浜の大型テーマパークの花火が見渡せます。
Otherその他 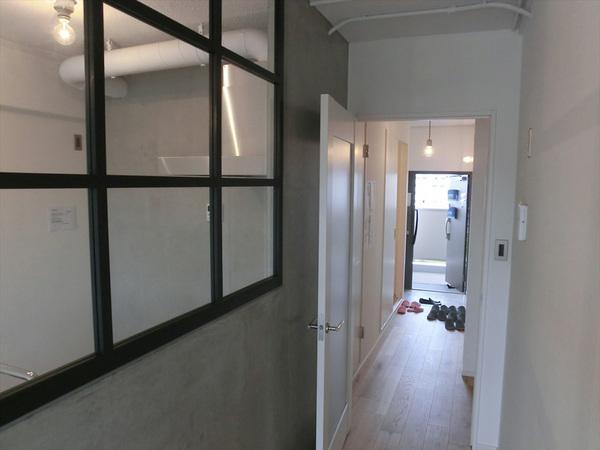 Corridor. Mortar finish in a lattice window (glass-filled).
廊下。格子窓(ガラス入り)にモルタル仕上げ。
Non-living roomリビング以外の居室 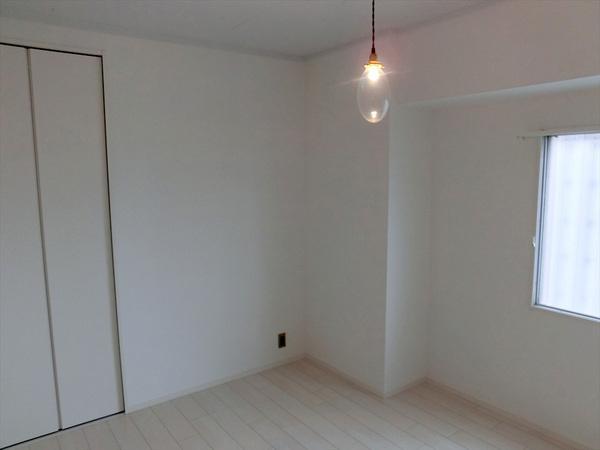 Western-style about 6 Pledge
洋室約6帖
Kindergarten ・ Nursery幼稚園・保育園 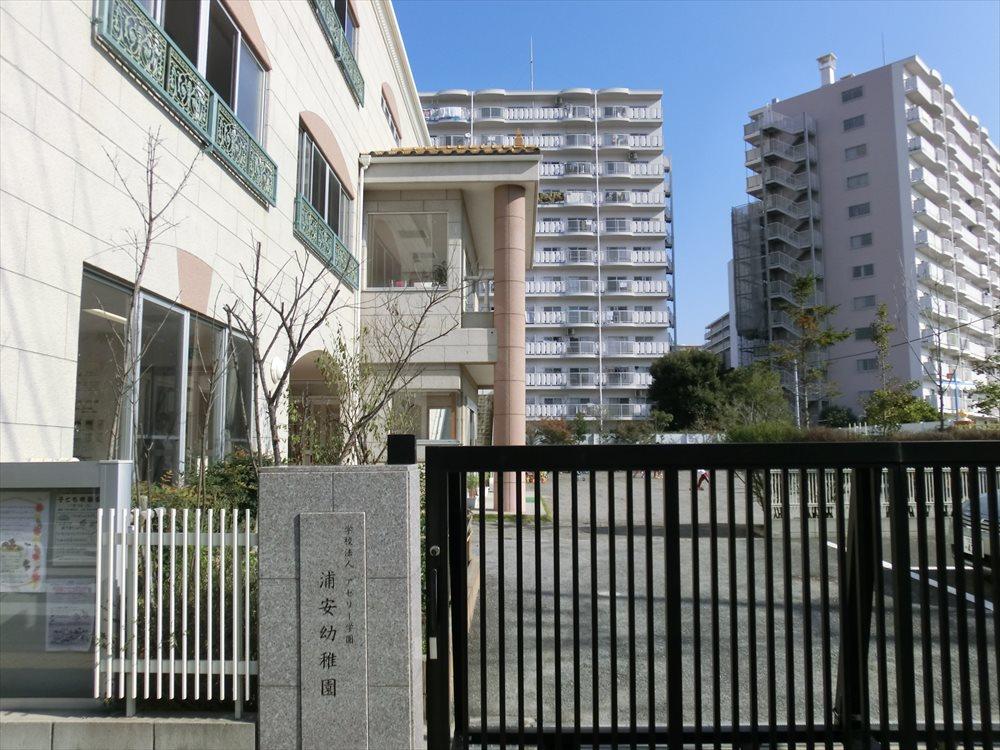 429m to Urayasu kindergarten
浦安幼稚園まで429m
Otherその他 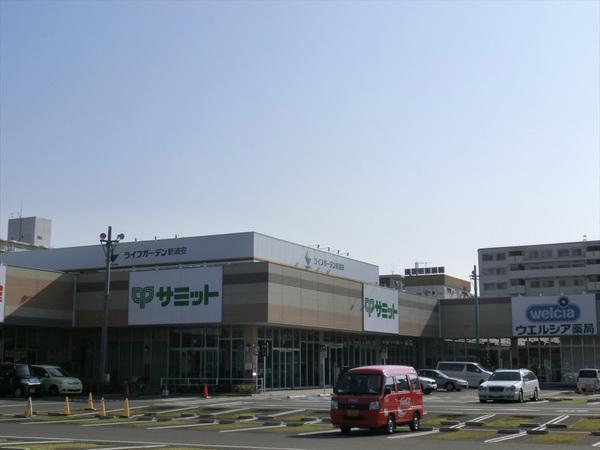 Life Garden Shin-Urayasu
ライフガーデン新浦安
Non-living roomリビング以外の居室 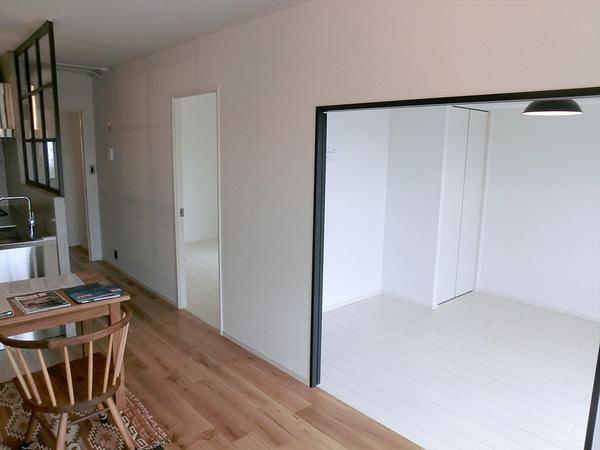 floor ・ Cross All rooms are re-covering already
フロア・クロス全室張替え済み
Kindergarten ・ Nursery幼稚園・保育園 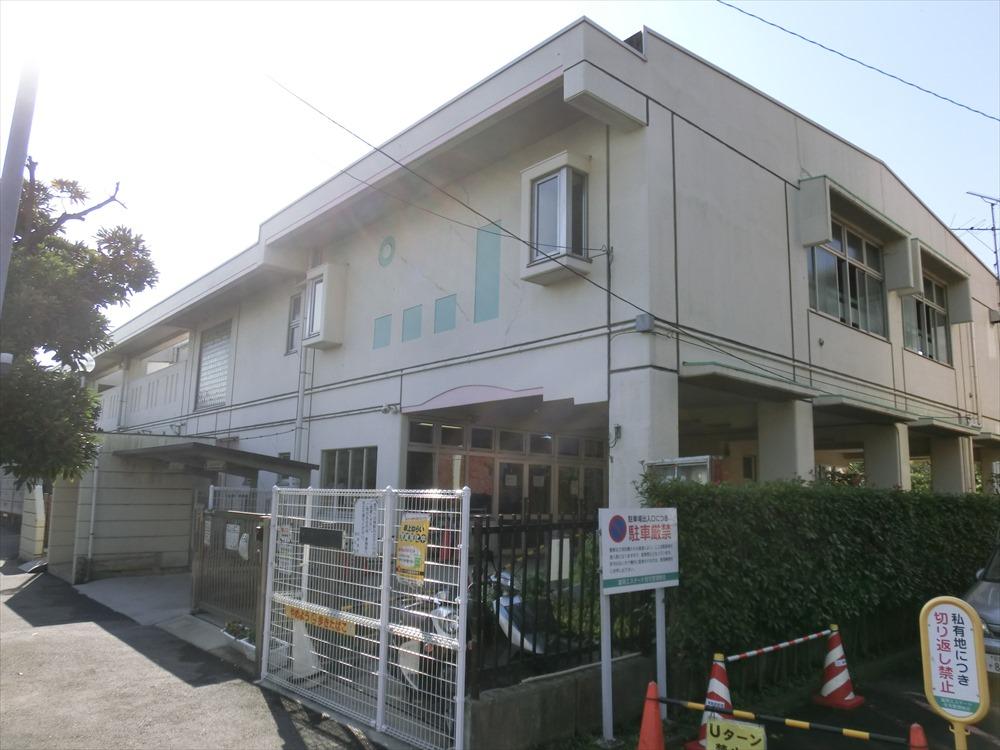 442m to Urayasu Tomioka nursery
浦安市立富岡保育園まで442m
Otherその他 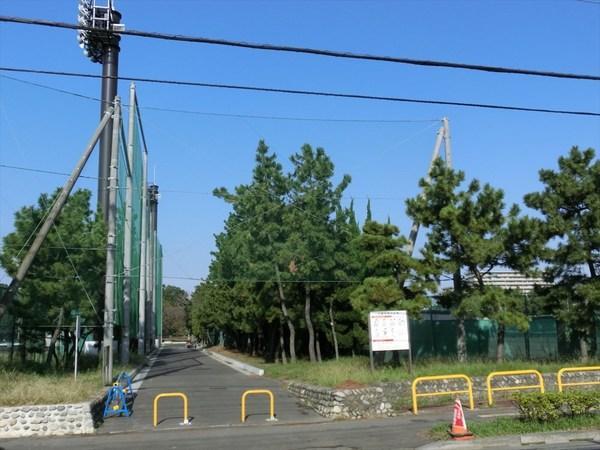 Urayasu Central Park
浦安中央公園
Hospital病院 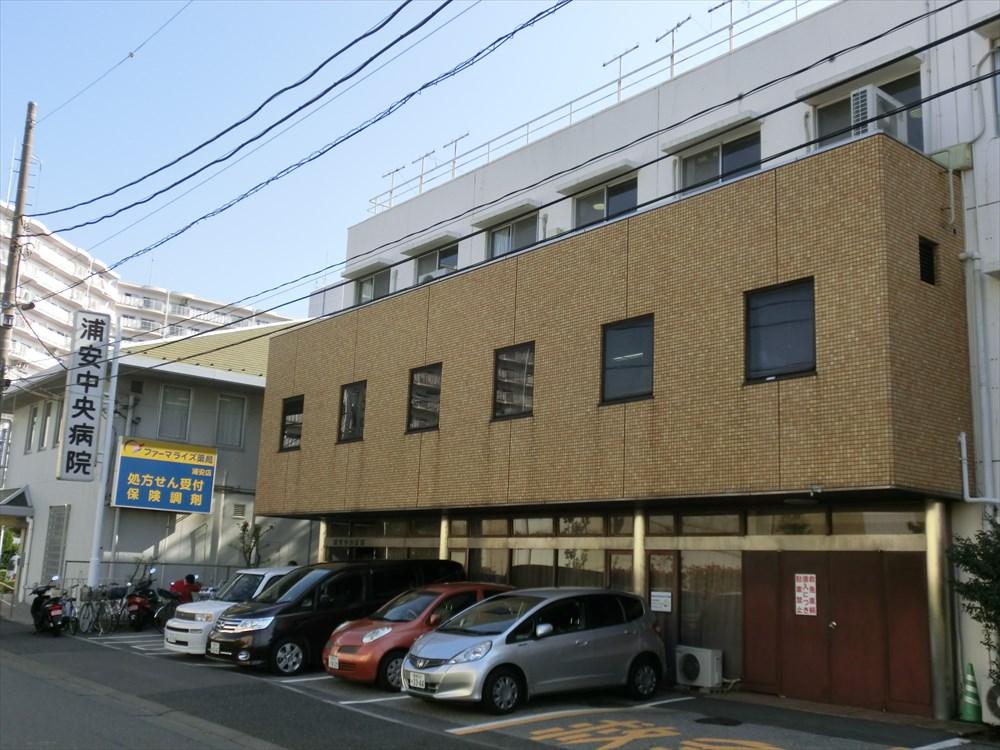 325m to Urayasu Central Hospital
浦安中央病院まで325m
Otherその他 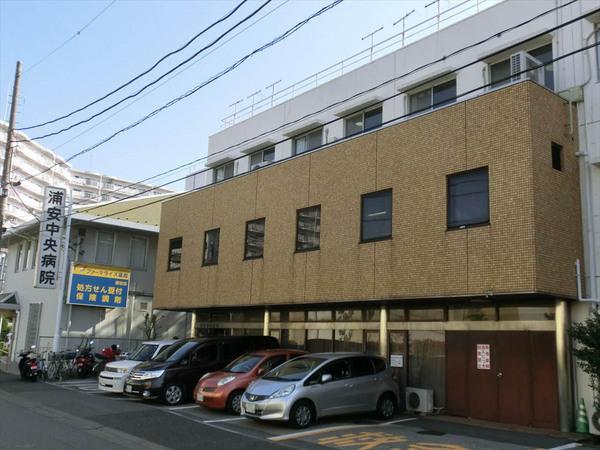 Urayasu Central Hospital
浦安中央病院
Location
| 





















