Used Apartments » Kanto » Chiba Prefecture » Urayasu
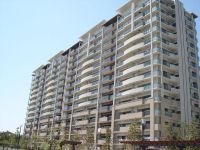 
| | Urayasu, Chiba Prefecture 千葉県浦安市 |
| JR Keiyo Line "Shin-Urayasu" 8 minutes Takas 4-chome, walk 1 minute bus JR京葉線「新浦安」バス8分高洲4丁目歩1分 |
| ~ Most new condominium in Urayasu Achieve a comfortable life in a well-equipped ~ ~ 新浦安で一番新しい分譲マンション 充実の設備で快適な暮らしを実現 ~ |
| ◆ Wide span of the spacious living-dining frontage 8.3m of about 18.2 quires ◆ 2WAY kitchen popular counter formula is superior to housework flow line ◆ Walk-in closet and the closet, Trunk room, etc. storage wealth ◆ Pet breeding Allowed (Terms of Yes) ■ Glass top stove ■ Wide sink of low-noise specifications ■ disposer ■ water filter ■ TES hot water floor heating ■ Bathroom ventilation dryer ■ Thermos bathtub ■ Karari floor ■ eco Jaws ■ Tankless Washlet toilet ■ Slop sink ■ TV monitor interphone ■ Double floor ・ Double ceiling ■ Pair glass ■ Non-contact key ◆約18.2帖のゆったりとしたリビングダイニング間口8.3mのワイドスパン◆家事動線に優れている2WAYキッチン人気のカウンター式◆ウォークインクロゼットや納戸、トランクルーム等収納豊富◆ペット飼育可(規約有)■ガラストップコンロ ■低騒音仕様のワイドシンク ■ディスポーザー ■浄水器 ■TES温水式床暖房 ■浴室換気乾燥機 ■魔法瓶浴槽 ■カラリ床 ■ecoジョーズ ■タンクレスウォシュレットトイレ ■スロップシンク ■TVモニターインターホン ■二重床・二重天井 ■ペアガラス ■非接触キー |
Features pickup 特徴ピックアップ | | LDK20 tatami mats or more / Ocean View / It is close to the city / Within 2km to the sea / System kitchen / Bathroom Dryer / Yang per good / Share facility enhancement / All room storage / Flat to the station / A quiet residential area / Around traffic fewer / 24 hours garbage disposal Allowed / Face-to-face kitchen / Security enhancement / Plane parking / Southeast direction / Double-glazing / Bicycle-parking space / Elevator / Otobasu / Warm water washing toilet seat / TV monitor interphone / Leafy residential area / Urban neighborhood / Ventilation good / All living room flooring / Good view / Walk-in closet / All room 6 tatami mats or more / water filter / Storeroom / Pets Negotiable / Maintained sidewalk / In a large town / Flat terrain / 24-hour manned management / Floor heating / Delivery Box / Kids Room ・ nursery / Bike shelter LDK20畳以上 /オーシャンビュー /市街地が近い /海まで2km以内 /システムキッチン /浴室乾燥機 /陽当り良好 /共有施設充実 /全居室収納 /駅まで平坦 /閑静な住宅地 /周辺交通量少なめ /24時間ゴミ出し可 /対面式キッチン /セキュリティ充実 /平面駐車場 /東南向き /複層ガラス /駐輪場 /エレベーター /オートバス /温水洗浄便座 /TVモニタ付インターホン /緑豊かな住宅地 /都市近郊 /通風良好 /全居室フローリング /眺望良好 /ウォークインクロゼット /全居室6畳以上 /浄水器 /納戸 /ペット相談 /整備された歩道 /大型タウン内 /平坦地 /24時間有人管理 /床暖房 /宅配ボックス /キッズルーム・託児所 /バイク置場 | Property name 物件名 | | Proud Shin-Urayasu Palm Court プラウド新浦安パームコート | Price 価格 | | 50,800,000 yen 5080万円 | Floor plan 間取り | | 3LDK + S (storeroom) 3LDK+S(納戸) | Units sold 販売戸数 | | 1 units 1戸 | Total units 総戸数 | | 550 units 550戸 | Occupied area 専有面積 | | 100.16 sq m (center line of wall) 100.16m2(壁芯) | Other area その他面積 | | Balcony area: 18.45 sq m バルコニー面積:18.45m2 | Whereabouts floor / structures and stories 所在階/構造・階建 | | 5th floor / SRC14 story 5階/SRC14階建 | Completion date 完成時期(築年月) | | January 2011 2011年1月 | Address 住所 | | Urayasu, Chiba Prefecture Takas 8 千葉県浦安市高洲8 | Traffic 交通 | | JR Keiyo Line "Shin-Urayasu" 8 minutes Takas 4-chome, walk 1 minute bus JR京葉線「新浦安」バス8分高洲4丁目歩1分
| Related links 関連リンク | | [Related Sites of this company] 【この会社の関連サイト】 | Person in charge 担当者より | | Rep Shigenobu Fujii 担当者藤井重信 | Contact お問い合せ先 | | Tokyo Bay Living Co., Ltd. Shin-Urayasu business center TEL: 0800-603-1090 [Toll free] mobile phone ・ Also available from PHS
Caller ID is not notified
Please contact the "saw SUUMO (Sumo)"
If it does not lead, If the real estate company 東京ベイリビング(株)新浦安営業センターTEL:0800-603-1090【通話料無料】携帯電話・PHSからもご利用いただけます
発信者番号は通知されません
「SUUMO(スーモ)を見た」と問い合わせください
つながらない方、不動産会社の方は
| Administrative expense 管理費 | | 22,800 yen / Month (consignment (resident)) 2万2800円/月(委託(常駐)) | Repair reserve 修繕積立金 | | 7970 yen / Month 7970円/月 | Expenses 諸費用 | | Community formation expenses: 150 yen / Month コミュニティ形成費:150円/月 | Time residents 入居時期 | | Consultation 相談 | Whereabouts floor 所在階 | | 5th floor 5階 | Direction 向き | | Southeast 南東 | Overview and notices その他概要・特記事項 | | The person in charge: Shigenobu Fujii 担当者:藤井重信 | Structure-storey 構造・階建て | | SRC14 story SRC14階建 | Site of the right form 敷地の権利形態 | | Ownership 所有権 | Use district 用途地域 | | One middle and high 1種中高 | Parking lot 駐車場 | | Site (5000 yen ~ 7000 yen / Month) 敷地内(5000円 ~ 7000円/月) | Company profile 会社概要 | | <Mediation> Governor of Chiba Prefecture (7) No. 009981 No. Tokyo Bay Living Co., Ltd. Shin-Urayasu business center Yubinbango279-0012 Urayasu, Chiba Prefecture Irifune 1-4-1 Shoppers Plaza Shin-Urayasu 7th floor <仲介>千葉県知事(7)第009981号東京ベイリビング(株)新浦安営業センター〒279-0012 千葉県浦安市入船1-4-1 ショッパーズプラザ新浦安7階 | Construction 施工 | | Haseko ・ Okumura construction joint venture 長谷工・奥村建設共同企業体 |
Local appearance photo現地外観写真 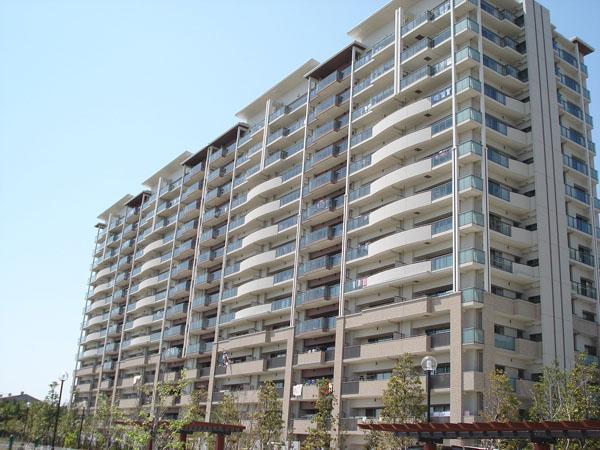 2011. Built Total units 550 units
平成23年築 総戸数550戸
Floor plan間取り図 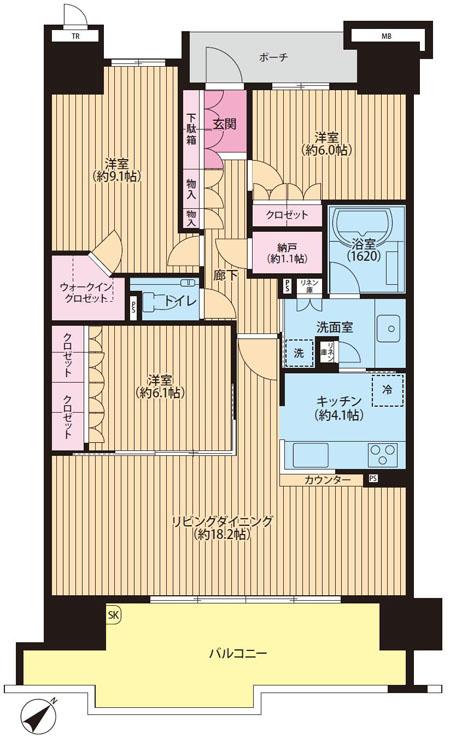 3LDK + S (storeroom), Price 50,800,000 yen, Footprint 100.16 sq m , Balcony area 18.45 sq m Floor
3LDK+S(納戸)、価格5080万円、専有面積100.16m2、バルコニー面積18.45m2 間取り
View photos from the dwelling unit住戸からの眺望写真 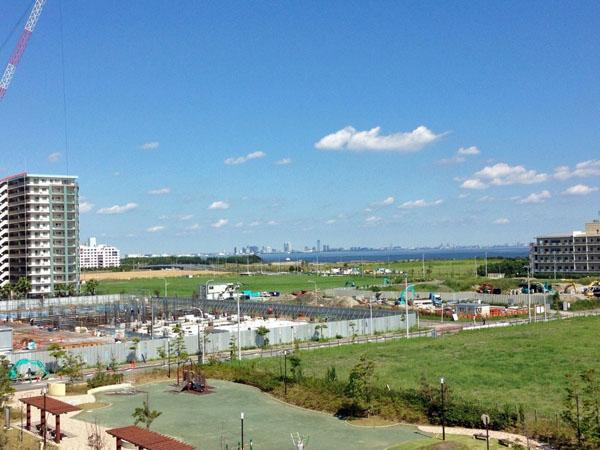 Open views of the sea and the sky and the green is spread in front
海と空と緑が前面に広がる開放的な眺め
Livingリビング 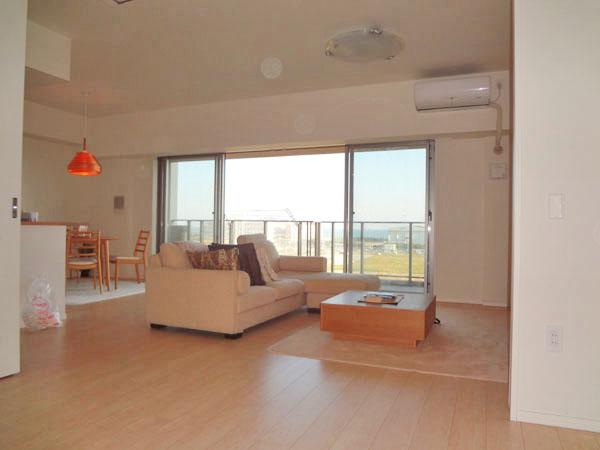 Since it is a wide span of frontage 8.3m, Living is a wide and spacious very bright
間口8.3mのワイドスパンですので、リビングはとても明るくゆったりとした広さです
Bathroom浴室 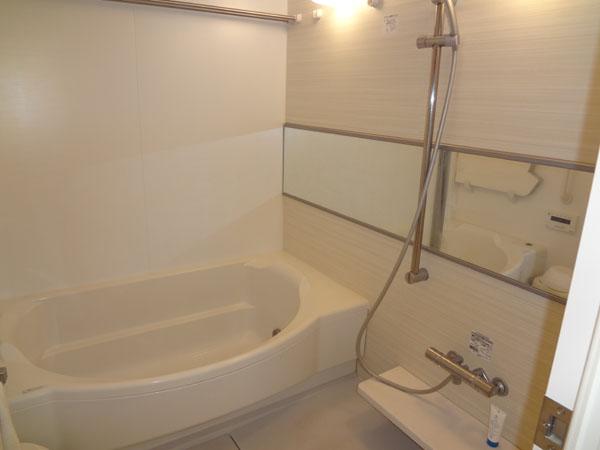 Put loose also extend the slow dad happy thermos tub foot of return 1620 type
帰りの遅いお父さんが嬉しい魔法瓶浴槽足を伸ばしてもゆったり入れる1620タイプ
Kitchenキッチン 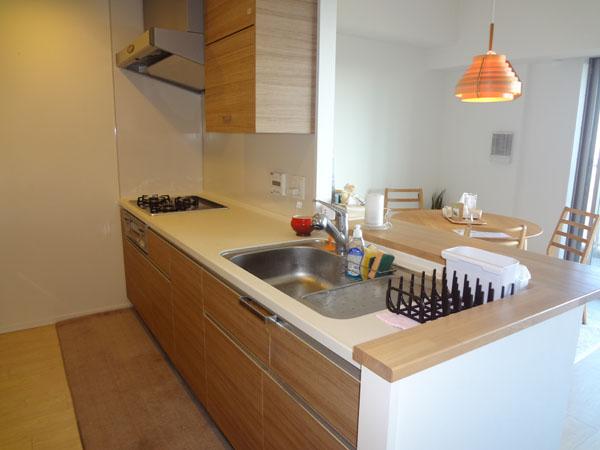 The kitchen is always clean and maintained in a clean is effortless glass top stove disposer equipped
お掃除が楽なガラストップコンロディスポーザー完備でキッチンはいつも清潔に保てます
Non-living roomリビング以外の居室 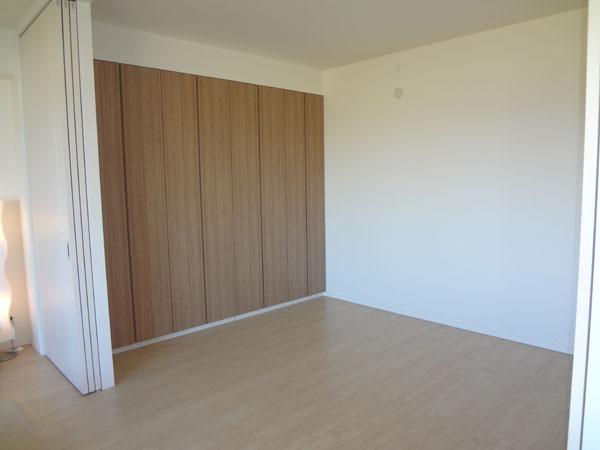 Western-style about 6.1 Pledge of living and are adjacent to each other It will be bright and airy space you open the door
リビングと隣接している洋室約6.1帖 扉を開ければ明るく広い空間になります
Entrance玄関 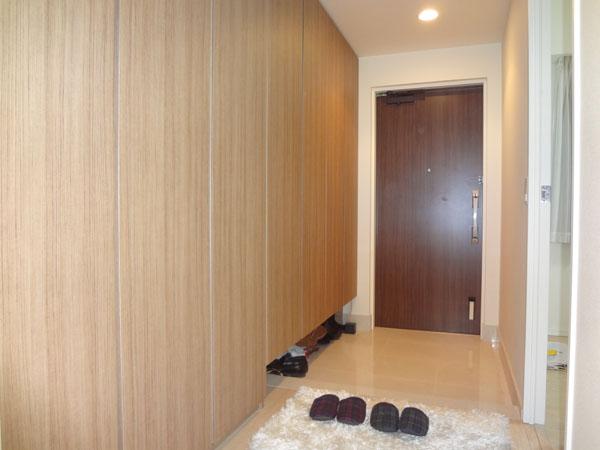 The entrance, There is a footwear holder and storage compartment that can store plenty
玄関には、たっぷり収納できる下足入れと物入れがございます
Wash basin, toilet洗面台・洗面所 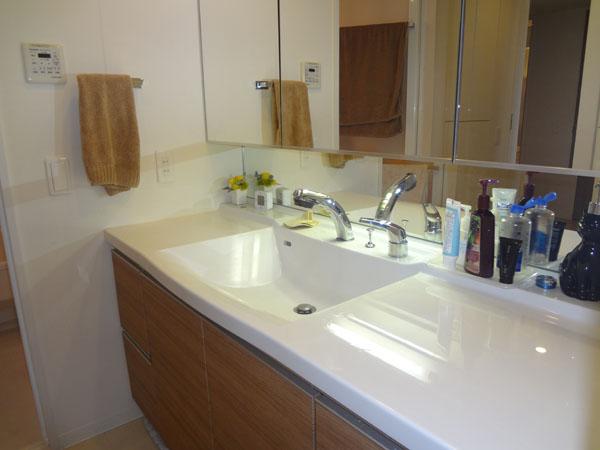 Since there is no counter-integrated basin bowl seam, Always clean and maintain the effortless cleaning
カウンター一体型洗面ボウル継ぎ目がないので、お掃除が楽でいつも清潔に保てます
Toiletトイレ 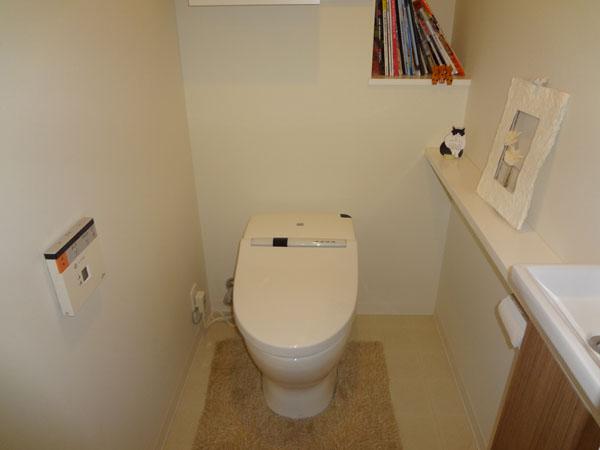 Tankless Washlet toilet restroom There Corner
タンクレスウォシュレットトイレ手洗いコーナー有り
Non-living roomリビング以外の居室 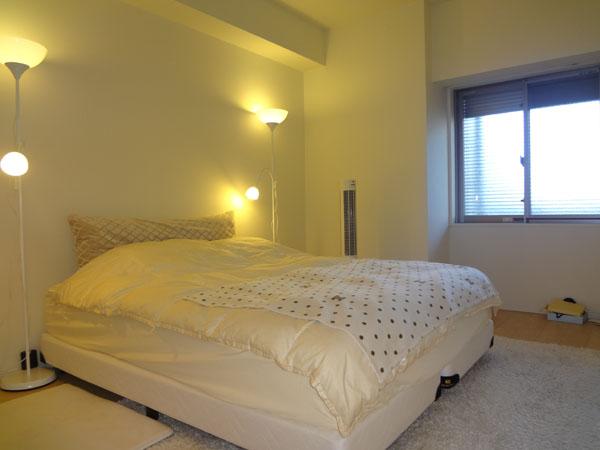 The main bedroom, It is also wide with a room by placing a large bed in the 9.1 Pledge
主寝室は、9.1帖で大きなベッドを置いてもゆとりある広さです
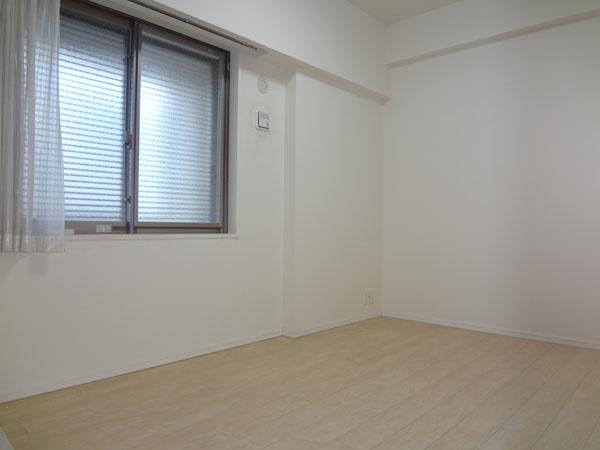 Western-style 6.0 Pledge Closet there
洋室6.0帖 クロゼット有り
Balconyバルコニー 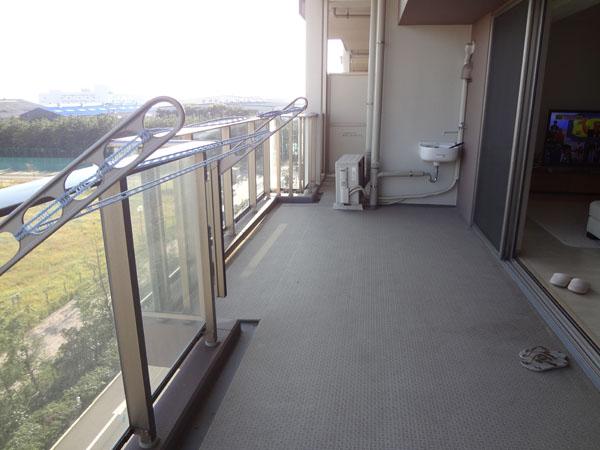 There is a convenient slop sink in the spacious balcony cleaning there is a breadth was
ゆったりとした広さがあるバルコニーお掃除に便利なスロップシンクがございます
Kitchenキッチン 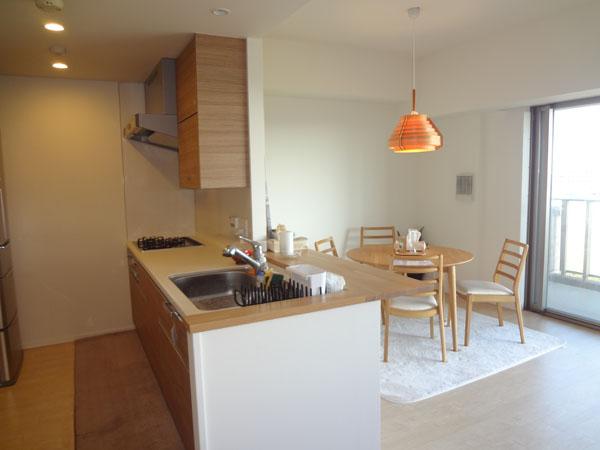 While taking the popular counter kitchen family and Kominyukeshon to wife, You can dish
奥様に人気のカウンターキッチン家族とコミニュケーションを取りながら、お料理が出来ます
View photos from the dwelling unit住戸からの眺望写真 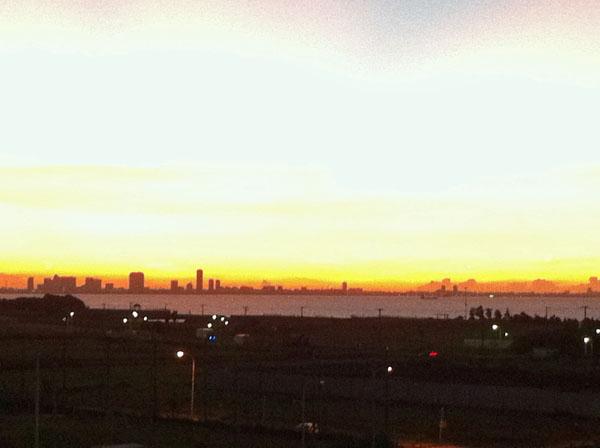 In the evening you can enjoy a beautiful view that unlike during the day
夕方は日中とは違ったキレイな眺めが楽しめます
Other common areasその他共用部 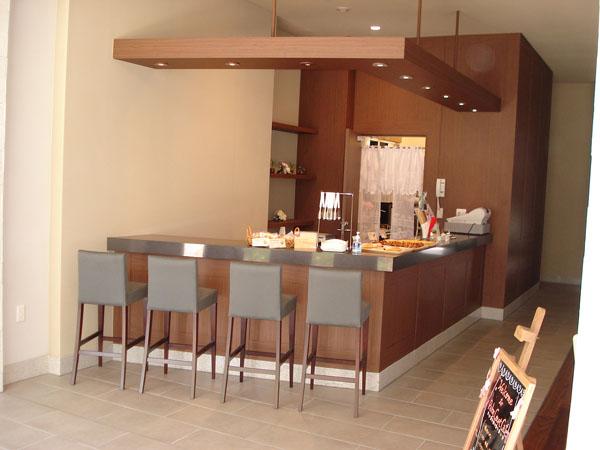 Provided on the first floor "cafe lounge" outing before the, While eating a cup of coffee and snacks, Looking at the green of the trees you spend rich time
1階部分に設けられた『カフェラウンジ』お出かけ前に、コーヒーや軽食を食べながら、緑の木々を眺めて豊かな時間が過ごせます
Parking lot駐車場 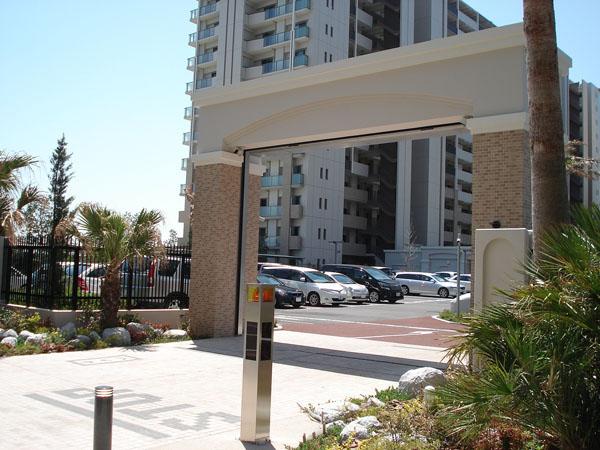 High roof vehicles also 100% can park flat parking Per month: 5,000 yen ~ 7000 yen
ハイルーフ車も駐車可能な100%平置き駐車場 月額:5000円 ~ 7000円
Other common areasその他共用部 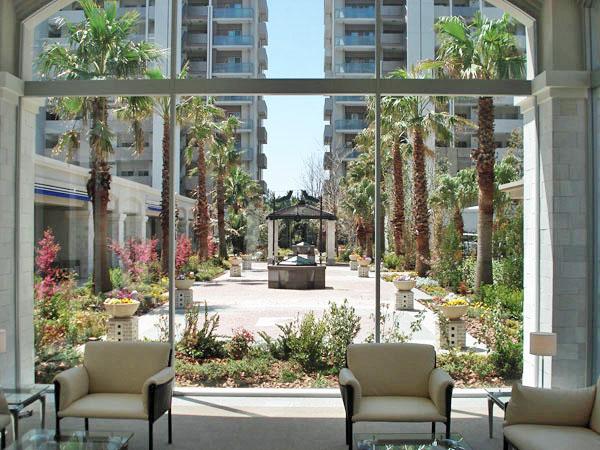 In the ceiling height of the garden lobby height 5m of soft impression that the white and the keynote is open space
白を基調とした柔らかな印象のガーデンロビー高さ5mの天井高で開放的な空間です
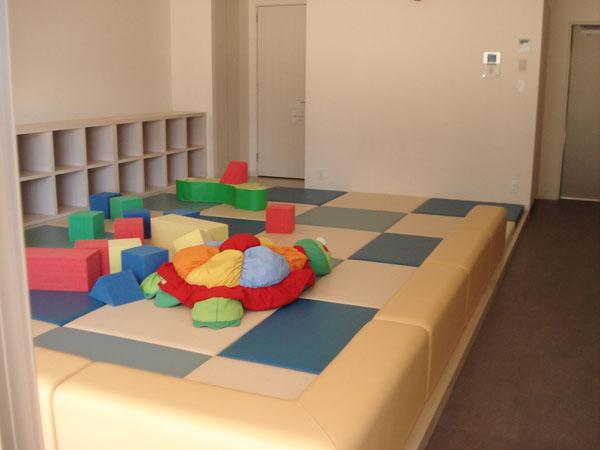 Also play with confidence Kids Room small children of soft cushion floor!
柔らかいクッションフロアのキッズルーム小さなお子様も安心して遊べます!
Kindergarten ・ Nursery幼稚園・保育園 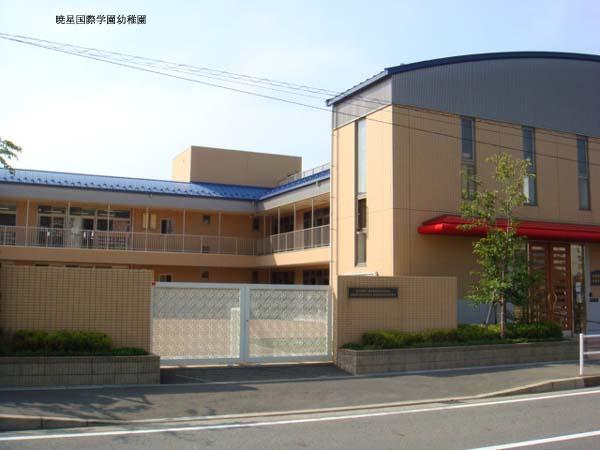 Gyoseikokusaigakuen Shin-Urayasu until kindergarten 260m walk about 4 minutes
暁星国際学園新浦安幼稚園まで260m 徒歩約4分
Primary school小学校 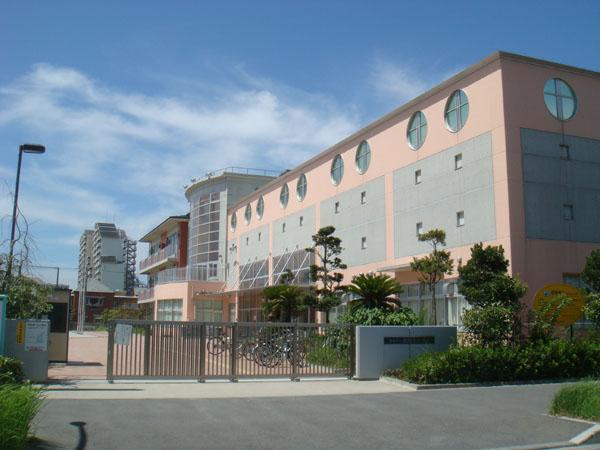 Takasukita until elementary school 780m walk about 10 minutes
高洲北小学校まで780m 徒歩約10分
Livingリビング 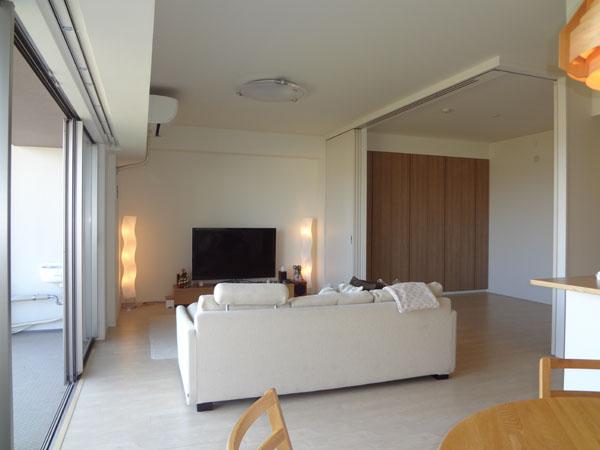 Movie to see with a large monitor in the large living is the best! One by one of the space (room, Corridor, kitchen, Receipt, bath, Entrance, etc.) due to the wide, Without stress life was able
広いリビングにて大きなモニターで見る映画は最高です!一つ一つのスペース(部屋、廊下、キッチン、収納、風呂、玄関など)が広いため、ストレスなく生活ができました
Location
| 






















