Used Apartments » Kanto » Chiba Prefecture » Urayasu
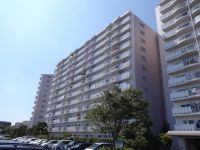 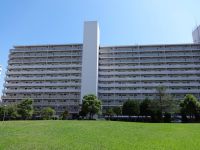
| | Urayasu, Chiba Prefecture 千葉県浦安市 |
| JR Keiyo Line "Shin-Urayasu" walk 13 minutes JR京葉線「新浦安」歩13分 |
| Immediate Available, Interior renovation, System kitchen, Bathroom Dryer, All room storage, Flat to the station, Face-to-face kitchen, Southeast direction, Flooring Chokawa, TV monitor interphone, Each room with lighting 即入居可、内装リフォーム、システムキッチン、浴室乾燥機、全居室収納、駅まで平坦、対面式キッチン、東南向き、フローリング張替、TVモニタ付インターホン、各居室照明付 |
| ■ Total units 1101 units of the big community! Management system good! ■ New interior renovation completed! ■ Popular open counter kitchen adopted. You can immediately guide. ■総戸数1101戸のビックコミュニティ!管理体制良好!■新規内装リフォーム済!■人気のオープンカウンターキッチン採用。即案内できます。 |
Features pickup 特徴ピックアップ | | Immediate Available / Interior renovation / System kitchen / Bathroom Dryer / All room storage / Flat to the station / Face-to-face kitchen / Southeast direction / Flooring Chokawa / TV monitor interphone / Renovation / All living room flooring / water filter 即入居可 /内装リフォーム /システムキッチン /浴室乾燥機 /全居室収納 /駅まで平坦 /対面式キッチン /東南向き /フローリング張替 /TVモニタ付インターホン /リノベーション /全居室フローリング /浄水器 | Property name 物件名 | | Sankopo Urayasu Building F サンコーポ浦安F棟 | Price 価格 | | 30,800,000 yen 3080万円 | Floor plan 間取り | | 3LDK 3LDK | Units sold 販売戸数 | | 1 units 1戸 | Total units 総戸数 | | 1101 units 1101戸 | Occupied area 専有面積 | | 66.6 sq m (center line of wall) 66.6m2(壁芯) | Other area その他面積 | | Balcony area: 6.82 sq m バルコニー面積:6.82m2 | Whereabouts floor / structures and stories 所在階/構造・階建 | | 8th floor / SRC12 story 8階/SRC12階建 | Completion date 完成時期(築年月) | | January 1979 1979年1月 | Address 住所 | | Urayasu, Chiba Prefecture Tomioka 3 千葉県浦安市富岡3 | Traffic 交通 | | JR Keiyo Line "Shin-Urayasu" walk 13 minutes JR京葉線「新浦安」歩13分
| Contact お問い合せ先 | | Keiseifudosan Co. Keisei Yawata Center TEL: 0800-603-2376 [Toll free] mobile phone ・ Also available from PHS
Caller ID is not notified
Please contact the "saw SUUMO (Sumo)"
If it does not lead, If the real estate company 京成不動産(株)京成八幡センターTEL:0800-603-2376【通話料無料】携帯電話・PHSからもご利用いただけます
発信者番号は通知されません
「SUUMO(スーモ)を見た」と問い合わせください
つながらない方、不動産会社の方は
| Administrative expense 管理費 | | 6290 yen / Month (consignment (commuting)) 6290円/月(委託(通勤)) | Repair reserve 修繕積立金 | | 9280 yen / Month 9280円/月 | Time residents 入居時期 | | Immediate available 即入居可 | Whereabouts floor 所在階 | | 8th floor 8階 | Direction 向き | | Southeast 南東 | Renovation リフォーム | | 2013 November interior renovation completed (kitchen ・ bathroom ・ toilet ・ wall ・ floor ・ all rooms ・ Lighting equipment installed) 2013年11月内装リフォーム済(キッチン・浴室・トイレ・壁・床・全室・照明器具取付) | Structure-storey 構造・階建て | | SRC12 story SRC12階建 | Site of the right form 敷地の権利形態 | | Ownership 所有権 | Use district 用途地域 | | One middle and high, One dwelling 1種中高、1種住居 | Company profile 会社概要 | | <Mediation> Minister of Land, Infrastructure and Transport (4) The 005,540 No. Keiseifudosan Co. Keisei Yawata center Yubinbango272-0021 Yawata Ichikawa, Chiba Prefecture 3-27-4 <仲介>国土交通大臣(4)第005540号京成不動産(株)京成八幡センター〒272-0021 千葉県市川市八幡3-27-4 | Construction 施工 | | Taisei Co., Ltd. 大成建設(株) |
Local appearance photo現地外観写真 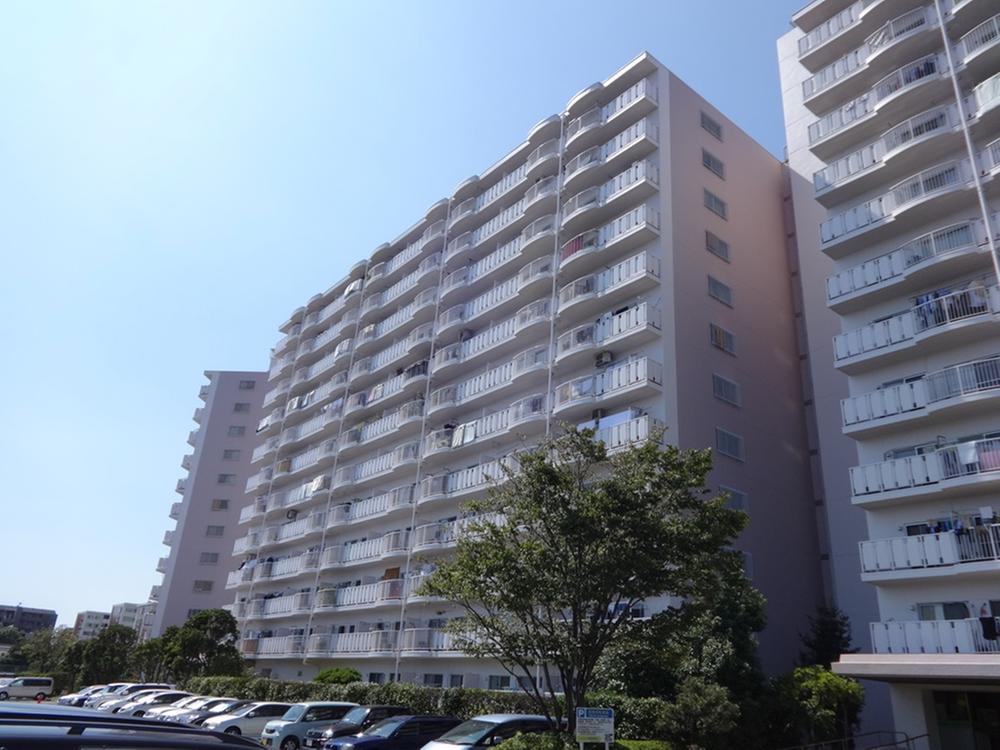 Local (September 2013) Shooting
現地(2013年9月)撮影
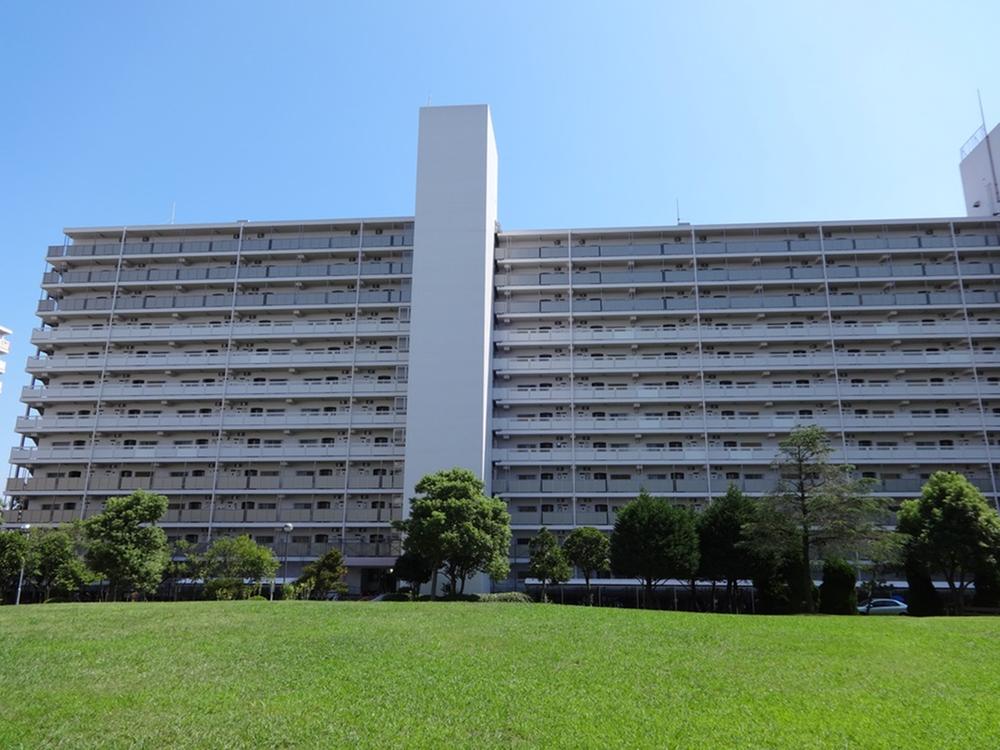 Local (September 2013) Shooting
現地(2013年9月)撮影
Other localその他現地 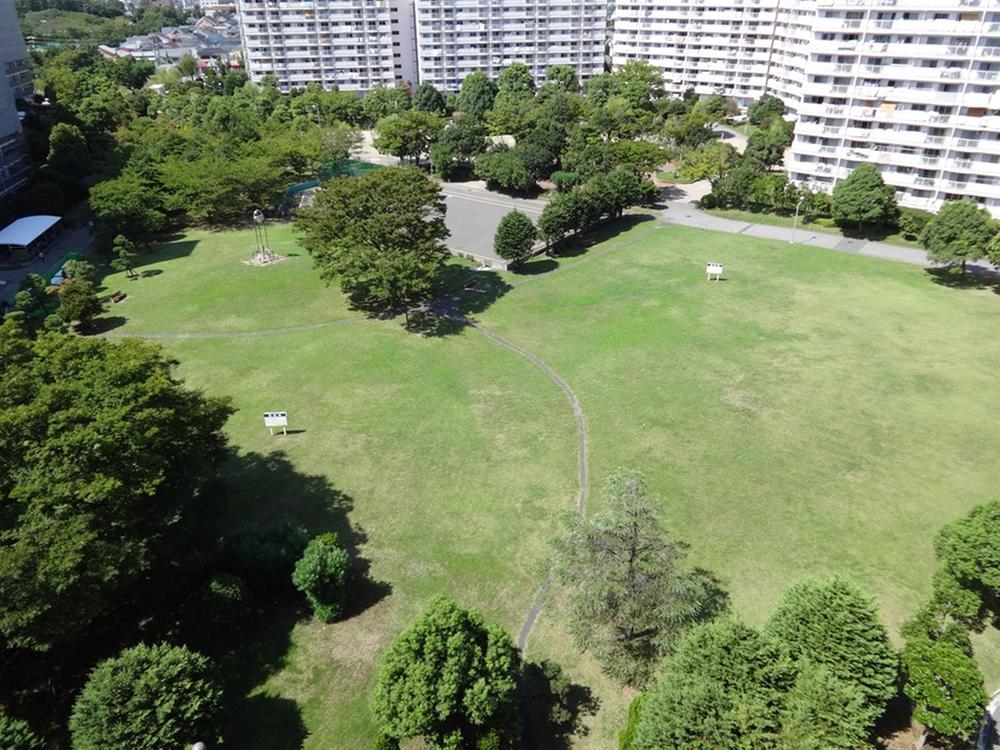 Local (September 2013) Shooting Central Square
現地(2013年9月)撮影 中央広場
Floor plan間取り図 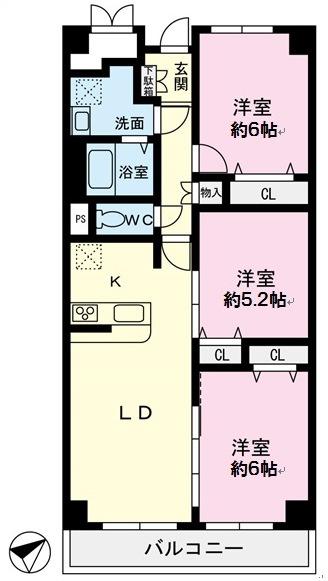 3LDK, Price 30,800,000 yen, Footprint 66.6 sq m , Balcony area 6.82 sq m
3LDK、価格3080万円、専有面積66.6m2、バルコニー面積6.82m2
Livingリビング 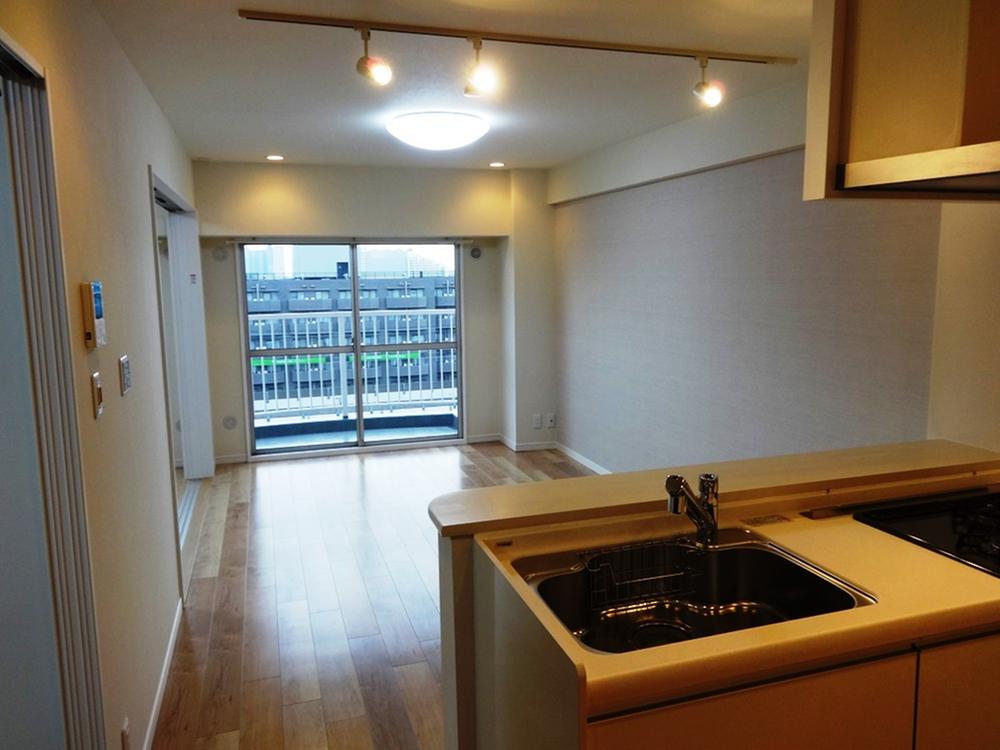 Indoor (12 May 2013) Shooting
室内(2013年12月)撮影
Entranceエントランス 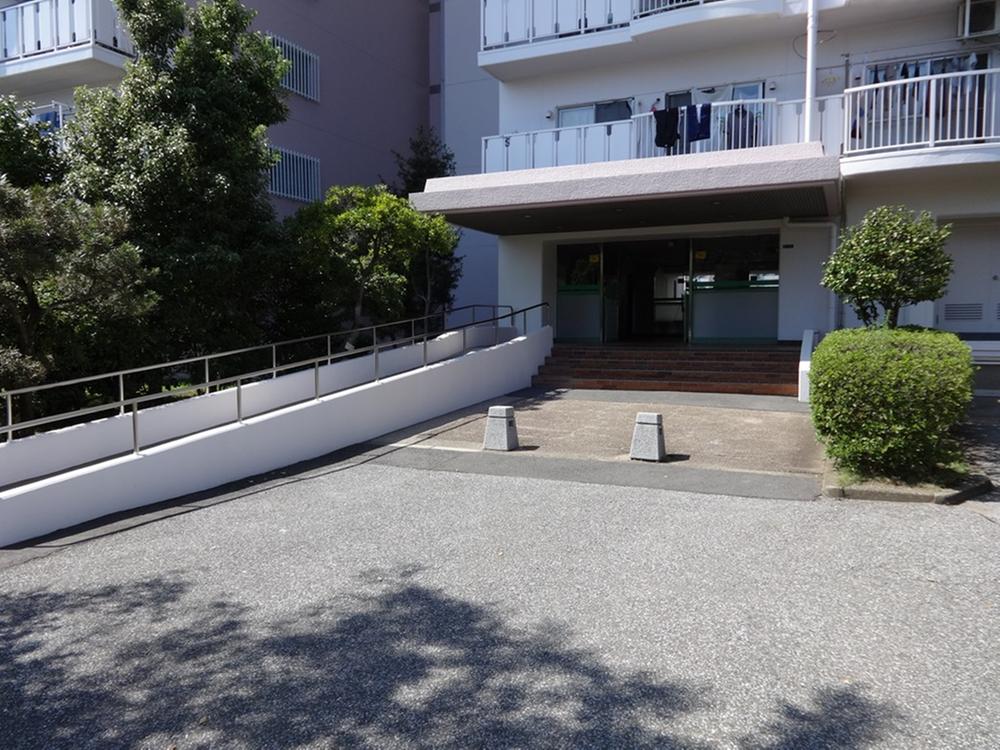 Common areas
共用部
Livingリビング 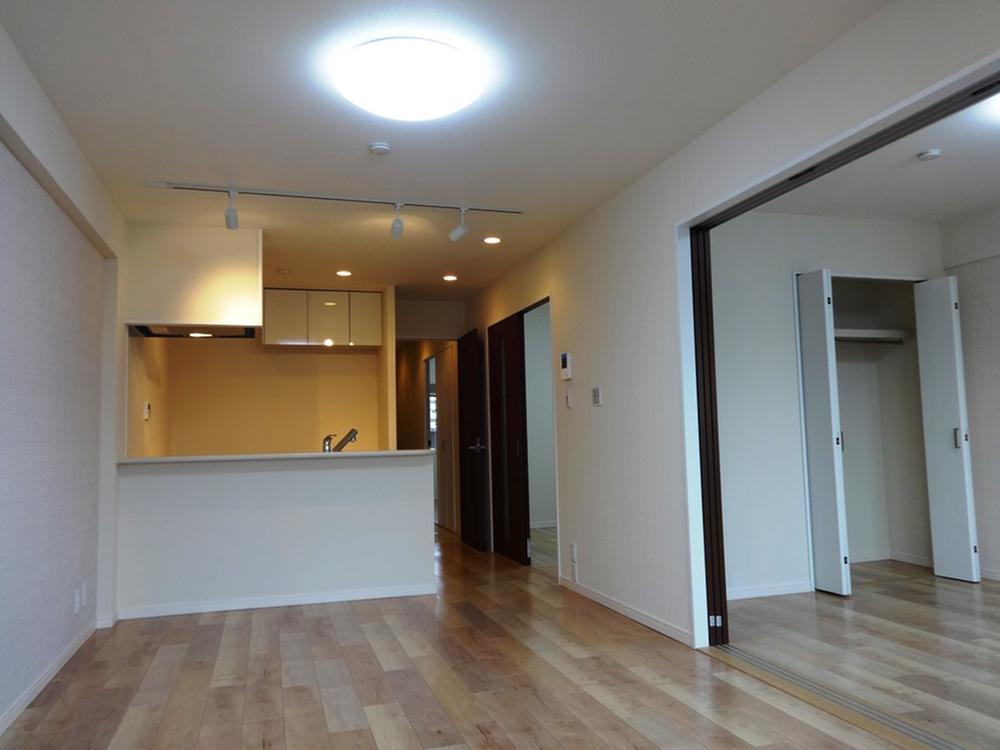 Indoor (12 May 2013) Shooting
室内(2013年12月)撮影
Kitchenキッチン 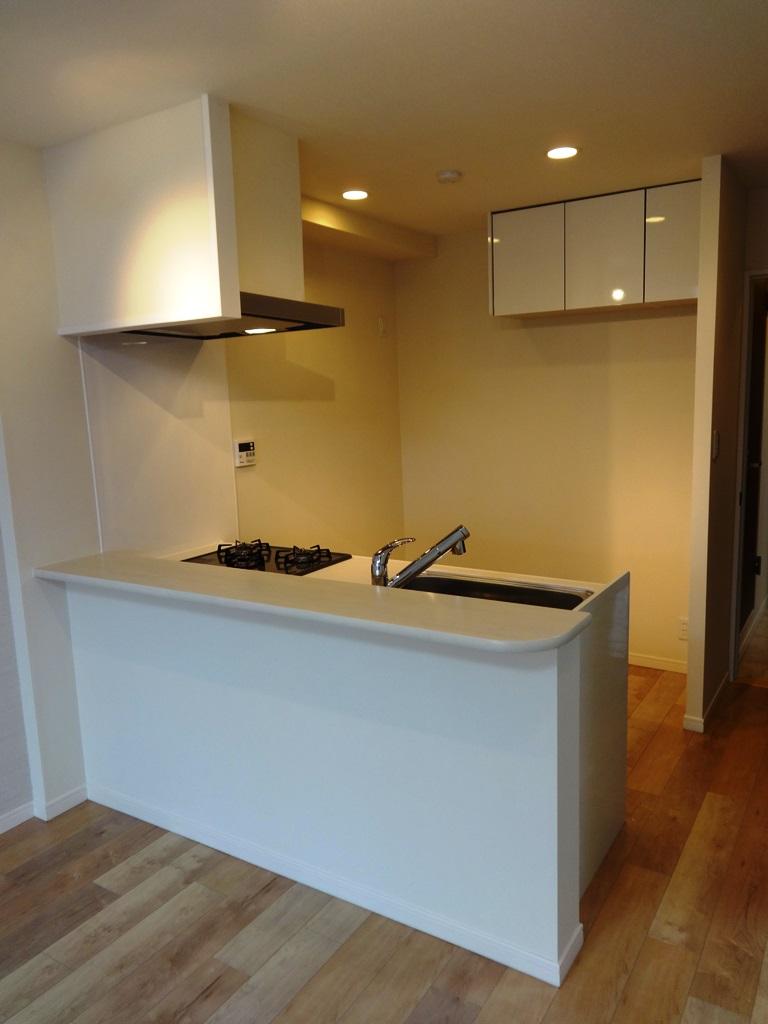 Indoor (12 May 2013) Shooting
室内(2013年12月)撮影
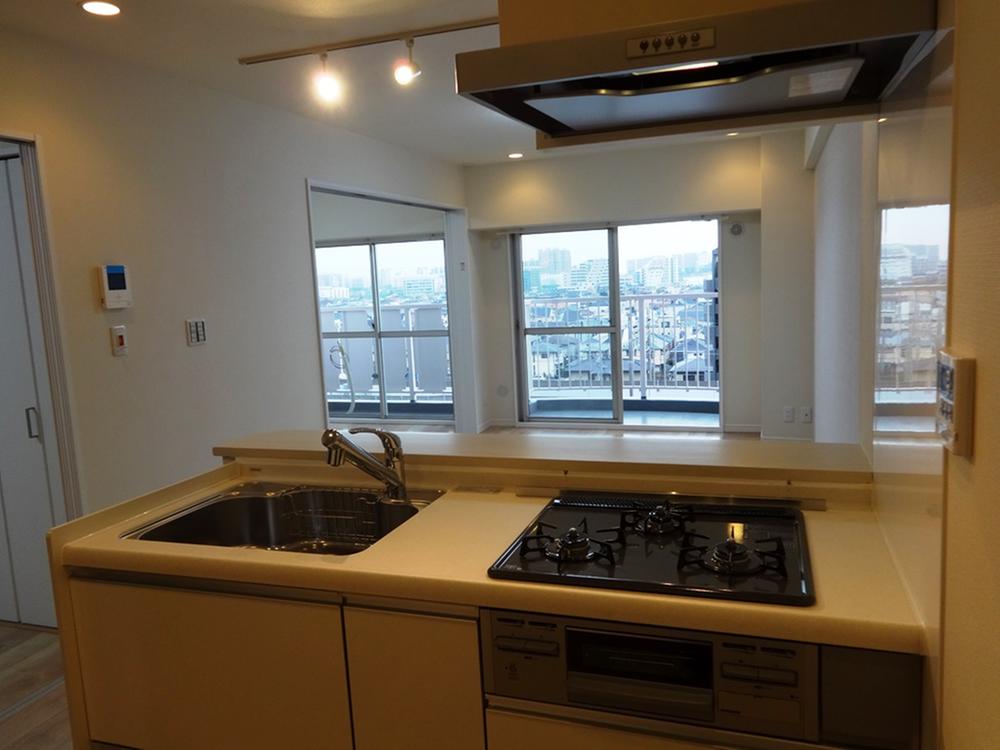 Indoor (12 May 2013) Shooting
室内(2013年12月)撮影
Entrance玄関 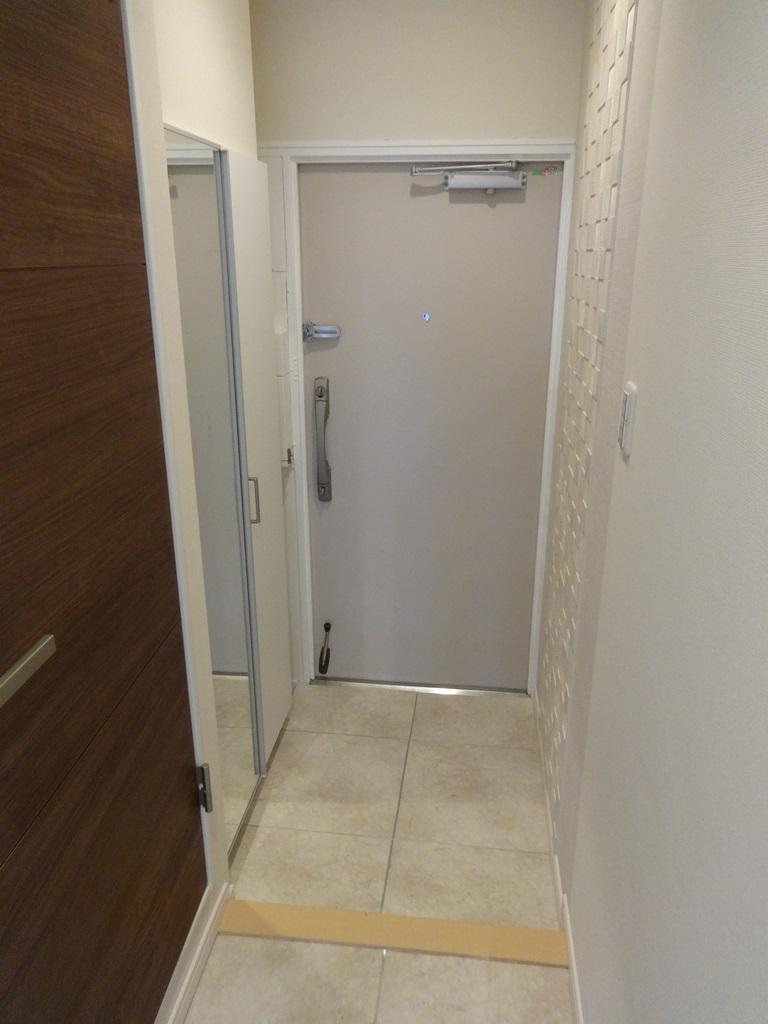 Indoor (12 May 2013) Shooting
室内(2013年12月)撮影
Other introspectionその他内観 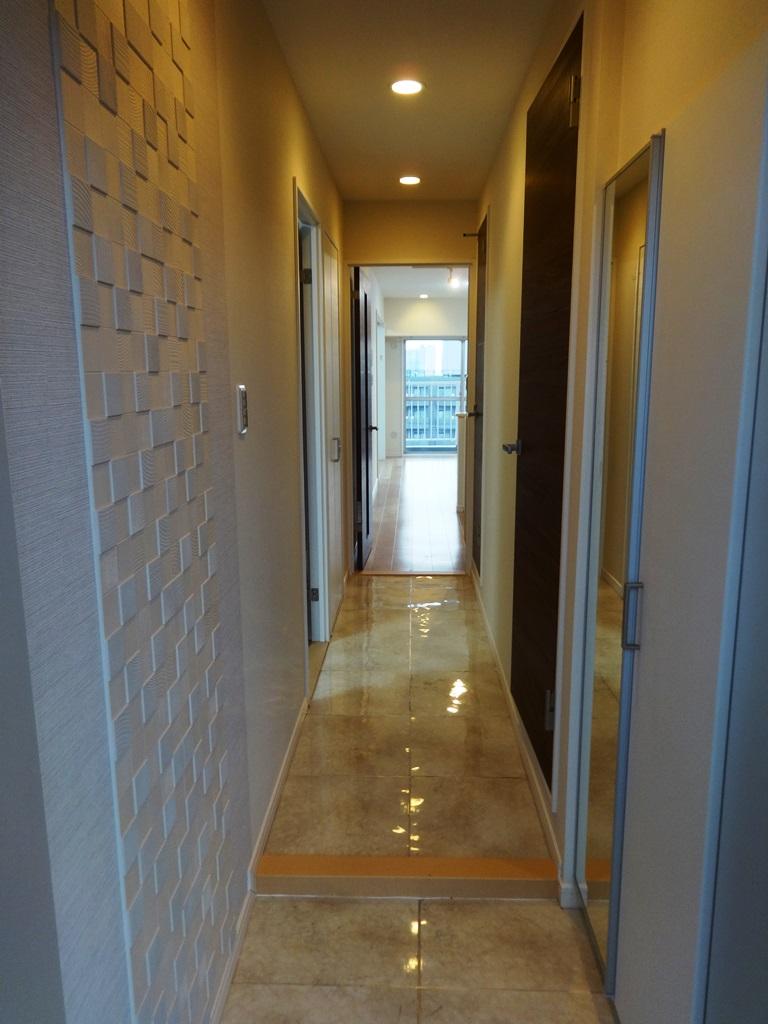 Indoor (12 May 2013) Shooting
室内(2013年12月)撮影
Bathroom浴室 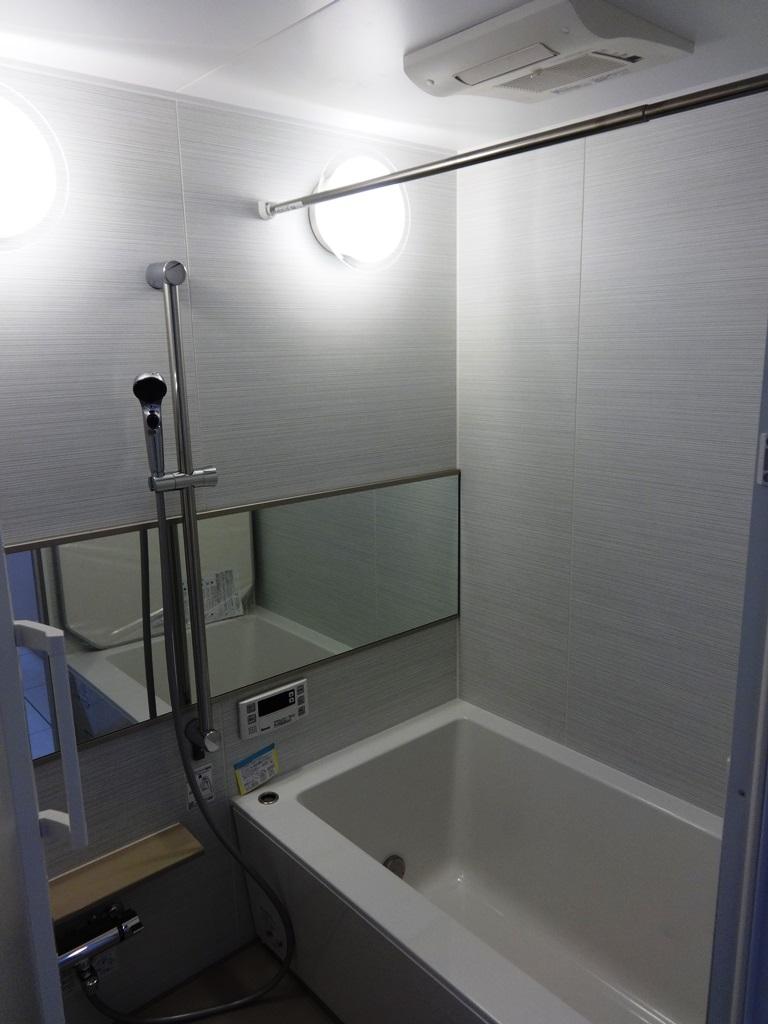 Indoor (12 May 2013) Shooting
室内(2013年12月)撮影
Wash basin, toilet洗面台・洗面所 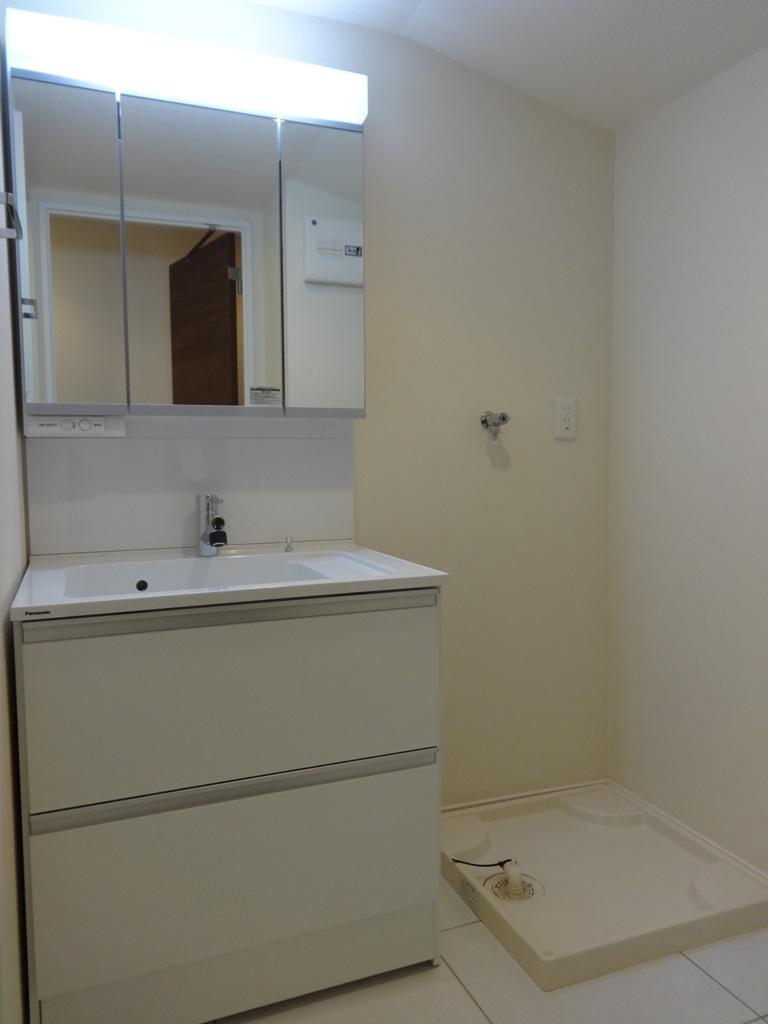 Indoor (12 May 2013) Shooting
室内(2013年12月)撮影
Location
|














