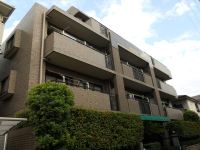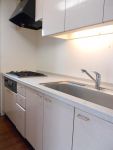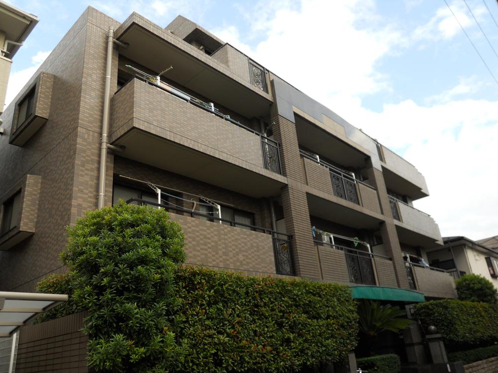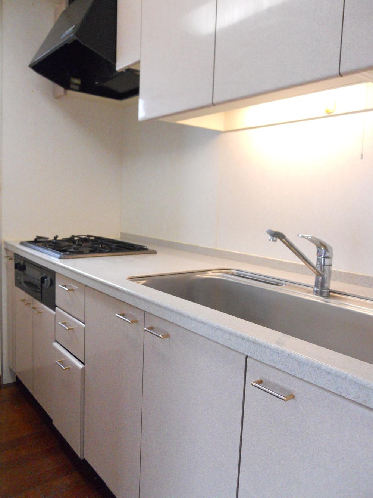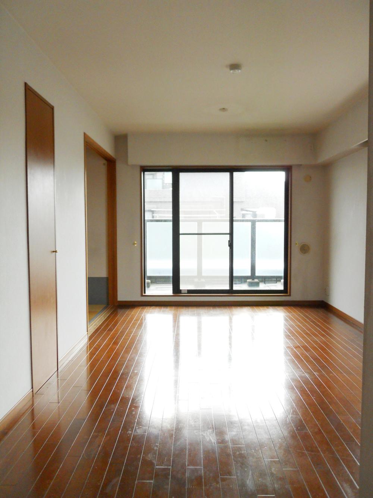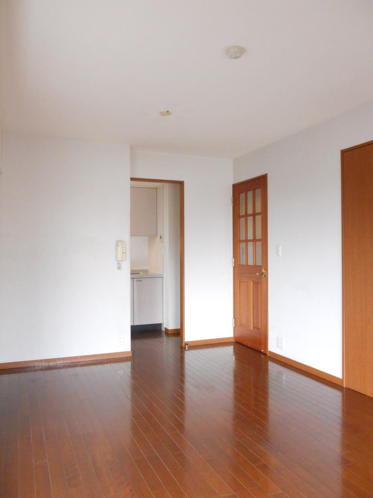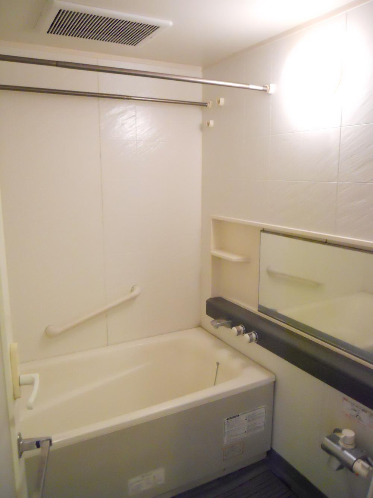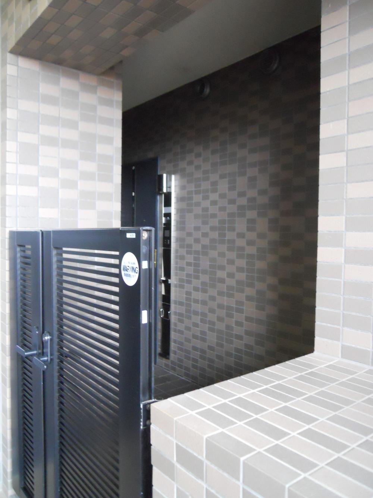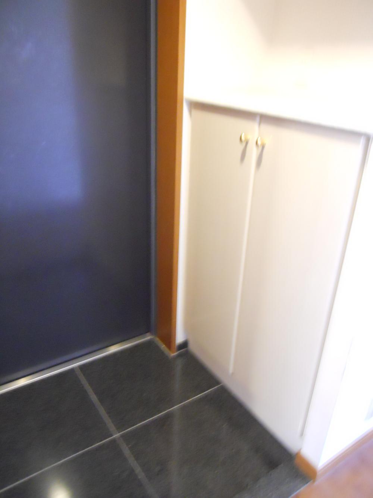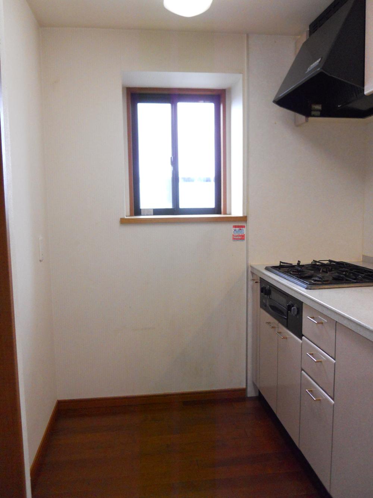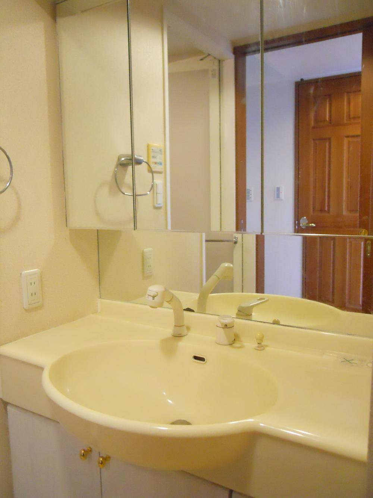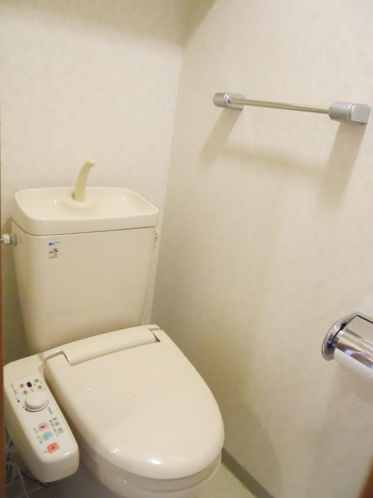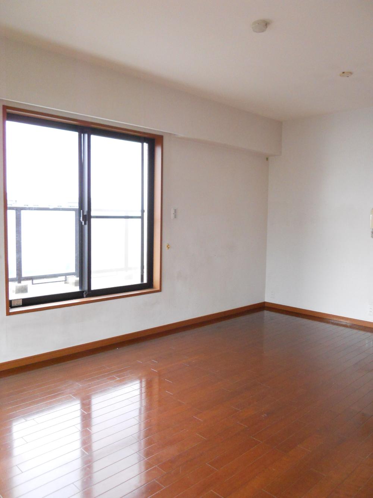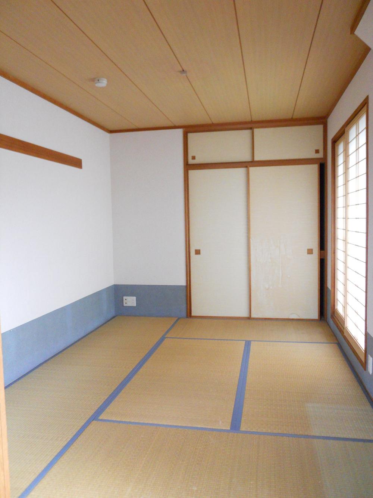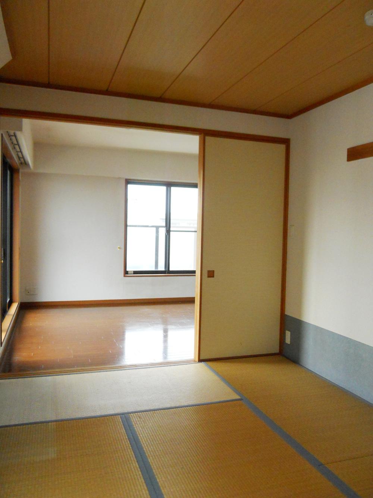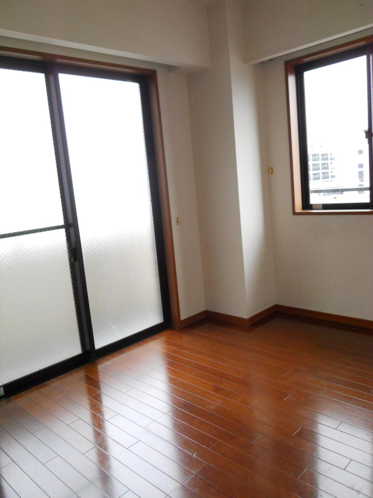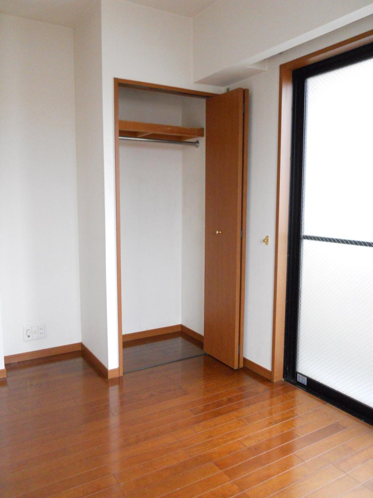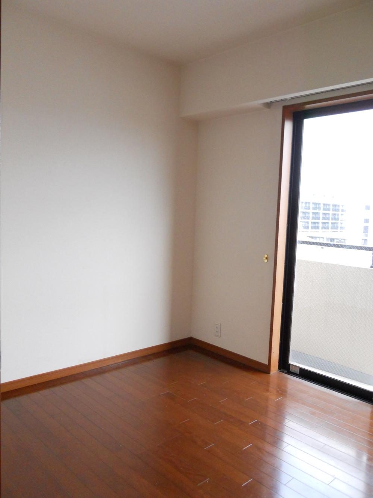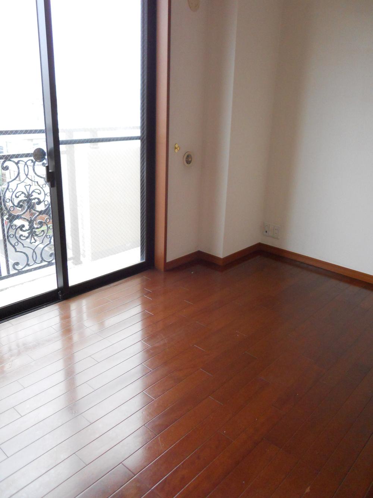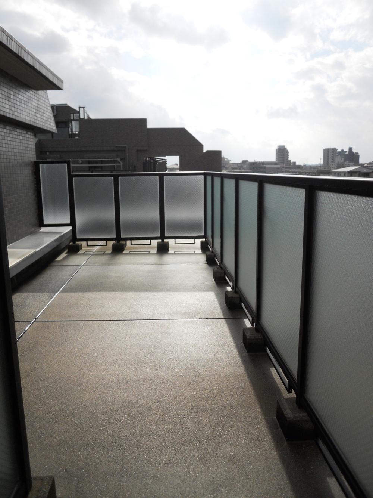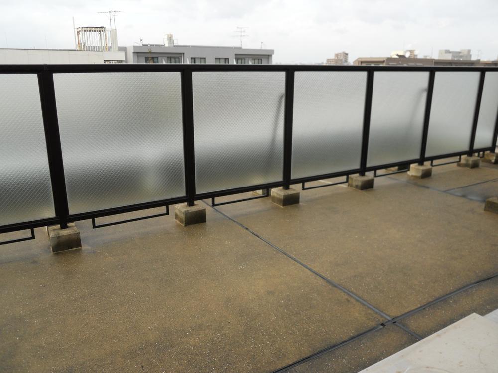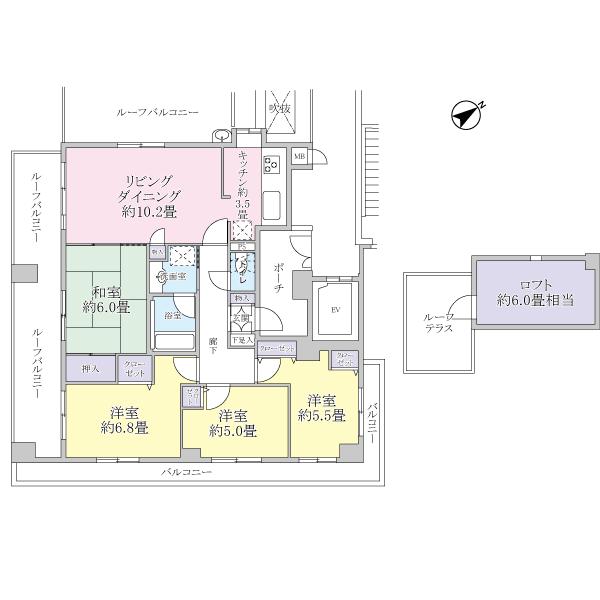|
|
Urayasu, Chiba Prefecture
千葉県浦安市
|
|
Tokyo Metro Tozai Line "Urayasu" walk 10 minutes
東京メトロ東西線「浦安」歩10分
|
|
◆ Tozai Line "Urayasu" station a 10-minute walk, "Minamigyotoku" station walk 9 minutes ◆ Southwest ・ Southeast ・ Northwest 3 direction angle room ◆ roof balcony ・ Roof terrace ・ Private porch ◆ Indoor current vacancy
◆東西線「浦安」駅徒歩10分、「南行徳」駅徒歩9分 ◆南西・南東・北西3方向角部屋 ◆ルーフバルコニー・ルーフテラス・専用ポーチ付 ◆室内現在空室
|
|
4LDK type of floor plan type of ○ occupied area 79.59 sq m ○ the top floor southeast ・ Southwest ・ Day for the north-west of 3 direction room ・ ventilation ・ View is good. Roof balcony of ○ 32.74 sq m ・ 8.29 roof terrace of sq m ○ key with private porch (5.81 sq m) with There is all the room housed ○, With loft ○ with slop sink on the roof balcony ○ a quiet residential area
○専有面積79.59m2の4LDKタイプの間取りタイプ ○最上階南東・南西・北西の3方角部屋のため日当たり・通風・眺望良好です。 ○32.74m2のルーフバルコニー・8.29m2のルーフテラス付 ○鍵つきの専用ポーチ(5.81m2)付 ○全居室収納あり、ロフト付 ○ルーフバルコニーにスロップシンク付 ○閑静な住宅街
|
Features pickup 特徴ピックアップ | | It is close to the city / Facing south / System kitchen / Corner dwelling unit / Yang per good / All room storage / Flat to the station / A quiet residential area / Around traffic fewer / Japanese-style room / top floor ・ No upper floor / 2 or more sides balcony / Elevator / Warm water washing toilet seat / loft / Ventilation good / Pets Negotiable / BS ・ CS ・ CATV / roof balcony 市街地が近い /南向き /システムキッチン /角住戸 /陽当り良好 /全居室収納 /駅まで平坦 /閑静な住宅地 /周辺交通量少なめ /和室 /最上階・上階なし /2面以上バルコニー /エレベーター /温水洗浄便座 /ロフト /通風良好 /ペット相談 /BS・CS・CATV /ルーフバルコニー |
Property name 物件名 | | Rose Garden Urayasu finesse II ローズガーデン浦安フィネスII |
Price 価格 | | 43 million yen 4300万円 |
Floor plan 間取り | | 4LDK 4LDK |
Units sold 販売戸数 | | 1 units 1戸 |
Total units 総戸数 | | 30 units 30戸 |
Occupied area 専有面積 | | 79.59 sq m (24.07 tsubo) (center line of wall) 79.59m2(24.07坪)(壁芯) |
Other area その他面積 | | Balcony area: 11.89 sq m , Roof balcony: 32.74 sq m (use fee 2000 yen / Month) バルコニー面積:11.89m2、ルーフバルコニー:32.74m2(使用料2000円/月) |
Whereabouts floor / structures and stories 所在階/構造・階建 | | 5th floor / RC5 floors 1 underground story 5階/RC5階地下1階建 |
Completion date 完成時期(築年月) | | June 2000 2000年6月 |
Address 住所 | | Urayasu, Chiba Prefecture Hokuei 3 千葉県浦安市北栄3 |
Traffic 交通 | | Tokyo Metro Tozai Line "Urayasu" walk 10 minutes
Tokyo Metro Tozai Line "Minamigyotoku" walk 9 minutes 東京メトロ東西線「浦安」歩10分
東京メトロ東西線「南行徳」歩9分
|
Related links 関連リンク | | [Related Sites of this company] 【この会社の関連サイト】 |
Person in charge 担当者より | | Rep Oe Yuki 担当者大江 優希 |
Contact お問い合せ先 | | Tokyu Livable Inc. Nishi-Kasai Center TEL: 0800-603-0179 [Toll free] mobile phone ・ Also available from PHS
Caller ID is not notified
Please contact the "saw SUUMO (Sumo)"
If it does not lead, If the real estate company 東急リバブル(株)西葛西センターTEL:0800-603-0179【通話料無料】携帯電話・PHSからもご利用いただけます
発信者番号は通知されません
「SUUMO(スーモ)を見た」と問い合わせください
つながらない方、不動産会社の方は
|
Administrative expense 管理費 | | 9000 yen / Month (consignment (commuting)) 9000円/月(委託(通勤)) |
Repair reserve 修繕積立金 | | 11,000 yen / Month 1万1000円/月 |
Time residents 入居時期 | | Consultation 相談 |
Whereabouts floor 所在階 | | 5th floor 5階 |
Direction 向き | | Southwest 南西 |
Other limitations その他制限事項 | | Porch area: 5.81 sq m / Loft area: 9.90 sq m / Roof Terrace area: 8.29 sq m ポーチ面積:5.81m2/ロフト面積:9.90m2/ルーフテラス面積:8.29m2 |
Overview and notices その他概要・特記事項 | | Contact: Oe Yuki 担当者:大江 優希 |
Structure-storey 構造・階建て | | RC5 floors 1 underground story RC5階地下1階建 |
Site of the right form 敷地の権利形態 | | Ownership 所有権 |
Use district 用途地域 | | One dwelling 1種住居 |
Company profile 会社概要 | | <Mediation> Minister of Land, Infrastructure and Transport (10) No. 002611 (one company) Real Estate Association (Corporation) metropolitan area real estate Fair Trade Council member Tokyu Livable Inc. Nishikasai center Yubinbango134-0088 Edogawa-ku, Tokyo Nishikasai 6-16-4 Esperance building the fifth floor <仲介>国土交通大臣(10)第002611号(一社)不動産協会会員 (公社)首都圏不動産公正取引協議会加盟東急リバブル(株)西葛西センター〒134-0088 東京都江戸川区西葛西6-16-4 エスペランスビル5階 |
Construction 施工 | | Matsui Construction Co., Ltd. (stock) 松井建設(株) |
