Used Apartments » Kanto » Chiba Prefecture » Urayasu
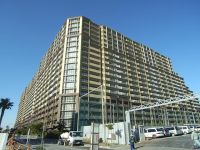 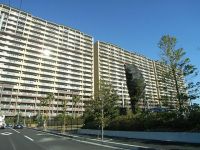
| | Urayasu, Chiba Prefecture 千葉県浦安市 |
| JR Keiyo Line "Shin-Urayasu" bus 11 minutes Takas 4-chome, walk 1 minute JR京葉線「新浦安」バス11分高洲4丁目歩1分 |
| Corresponding to the flat-35S, Barrier-free, 24-hour manned management, Pets Negotiable, LDK20 tatami mats or more, Share facility enhancement, Construction housing performance with evaluation, Design house performance with evaluation, Super close, It is close to the city, フラット35Sに対応、バリアフリー、24時間有人管理、ペット相談、LDK20畳以上、共有施設充実、建設住宅性能評価付、設計住宅性能評価付、スーパーが近い、市街地が近い、 |
| Nomura Real Estate sale. Security, Large-scale apartment facilities, including shared facilities and fulfilling. LDK 20 quires more than, All room 6 quires more. 113 square meters is generous floor plan of more than. The room is available as 4LDK. Floor heating, Double bowl basin, Bathroom 1620 type, Room facilities enhancement, such as a balcony slop sink. Walk-in closet, Storeroom, Enhance the trunk, such as storage space. The building liquefaction measures already at the time of new construction (sand compaction pile method) ・ Entrance door seismic specifications door pet breeding Allowed (Terms of Yes) 野村不動産分譲。セキュリティ、共用施設など設備が充実した大規模マンション。LDKは20帖超、全居室6帖以上。113平米超の余裕ある間取りです。室内は4LDKとしてご利用いただけます。床暖房、ダブルボウル洗面、浴室1620タイプ、バルコニースロップシンクなど室内設備充実。ウォークインクローゼット、納戸、トランクルームなど収納スペースが充実。建物は新築時に液状化対策済み(サンドコンパクションパイル工法)・玄関扉は耐震仕様ドアペット飼育可(規約有) |
Features pickup 特徴ピックアップ | | Construction housing performance with evaluation / Design house performance with evaluation / Corresponding to the flat-35S / LDK20 tatami mats or more / Super close / It is close to the city / Within 2km to the sea / System kitchen / Yang per good / Share facility enhancement / All room storage / Flat to the station / A quiet residential area / Around traffic fewer / Face-to-face kitchen / Security enhancement / Barrier-free / Elevator / TV monitor interphone / Leafy residential area / Urban neighborhood / Southwestward / Walk-in closet / All room 6 tatami mats or more / Storeroom / Pets Negotiable / Flat terrain / 24-hour manned management / Floor heating / Delivery Box / Kids Room ・ nursery 建設住宅性能評価付 /設計住宅性能評価付 /フラット35Sに対応 /LDK20畳以上 /スーパーが近い /市街地が近い /海まで2km以内 /システムキッチン /陽当り良好 /共有施設充実 /全居室収納 /駅まで平坦 /閑静な住宅地 /周辺交通量少なめ /対面式キッチン /セキュリティ充実 /バリアフリー /エレベーター /TVモニタ付インターホン /緑豊かな住宅地 /都市近郊 /南西向き /ウォークインクロゼット /全居室6畳以上 /納戸 /ペット相談 /平坦地 /24時間有人管理 /床暖房 /宅配ボックス /キッズルーム・託児所 | Property name 物件名 | | Proud Shin-Urayasu プラウド新浦安 | Price 価格 | | 47,800,000 yen 4780万円 | Floor plan 間取り | | 3LDK + S (storeroom) 3LDK+S(納戸) | Units sold 販売戸数 | | 1 units 1戸 | Total units 総戸数 | | 733 units 733戸 | Occupied area 専有面積 | | 113.49 sq m (34.33 tsubo) (center line of wall) 113.49m2(34.33坪)(壁芯) | Other area その他面積 | | Balcony area: 18.4 sq m バルコニー面積:18.4m2 | Whereabouts floor / structures and stories 所在階/構造・階建 | | 4th floor / RC19 story 4階/RC19階建 | Completion date 完成時期(築年月) | | January 2008 2008年1月 | Address 住所 | | Urayasu, Chiba Prefecture Takas 4 千葉県浦安市高洲4 | Traffic 交通 | | JR Keiyo Line "Shin-Urayasu" bus 11 minutes Takas 4-chome, walk 1 minute
JR Keiyo Line "Maihama" walk 48 minutes
Tokyo Metro Tozai Line "Urayasu" walk 61 minutes JR京葉線「新浦安」バス11分高洲4丁目歩1分
JR京葉線「舞浜」歩48分
東京メトロ東西線「浦安」歩61分
| Related links 関連リンク | | [Related Sites of this company] 【この会社の関連サイト】 | Person in charge 担当者より | | Person in charge of real-estate and building Imaizumi That we do not know the trading of direction Er real estate, It is full of the first time that. Always has kindly given the opportunity of learning to our customers even until now. Always continue learning in the future, We aim to provide a more accurate suggestions. 担当者宅建今泉 向爾不動産の取引にはわからないこと、初めてのことだらけです。今までも常にお客様に学びの機会与えていただいてきました。今後も常に学習を続け、より高精度なご提案のご提供を目指します。 | Contact お問い合せ先 | | TEL: 0120948-962 [Toll free] Please contact the "saw SUUMO (Sumo)" TEL:0120948-962【通話料無料】「SUUMO(スーモ)を見た」と問い合わせください | Administrative expense 管理費 | | 22,268 yen / Month (consignment (resident)) 2万2268円/月(委託(常駐)) | Repair reserve 修繕積立金 | | 15,980 yen / Month 1万5980円/月 | Expenses 諸費用 | | Town council fee: 200 yen / Month 町会費:200円/月 | Time residents 入居時期 | | Consultation 相談 | Whereabouts floor 所在階 | | 4th floor 4階 | Direction 向き | | Southwest 南西 | Overview and notices その他概要・特記事項 | | Contact: Imaizumi Toward Er 担当者:今泉 向爾 | Structure-storey 構造・階建て | | RC19 story RC19階建 | Site of the right form 敷地の権利形態 | | Ownership 所有権 | Use district 用途地域 | | One middle and high 1種中高 | Company profile 会社概要 | | <Mediation> Governor of Chiba Prefecture (10) No. 005998 (Ltd.) Meiwa Estate Co., Ltd. Shin-Urayasu shop Yubinbango279-0012 Urayasu, Chiba Prefecture Irifune 4-1-1 <仲介>千葉県知事(10)第005998号(株)明和地所新浦安店〒279-0012 千葉県浦安市入船4-1-1 | Construction 施工 | | Shimizu Corporation 清水建設 |
Local appearance photo現地外観写真 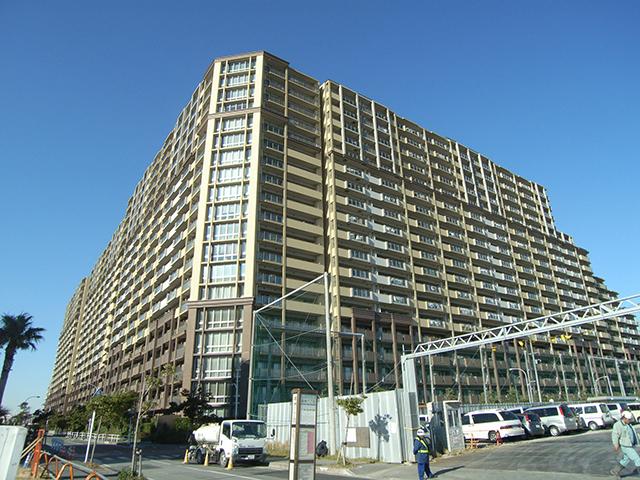 Nomura Real Estate sale. Security, Large-scale apartment facilities, including shared facilities and fulfilling. The adjacent land in the junior high school construction.
野村不動産分譲。セキュリティ、共用施設など設備が充実した大規模マンション。隣地には中学校建設中。
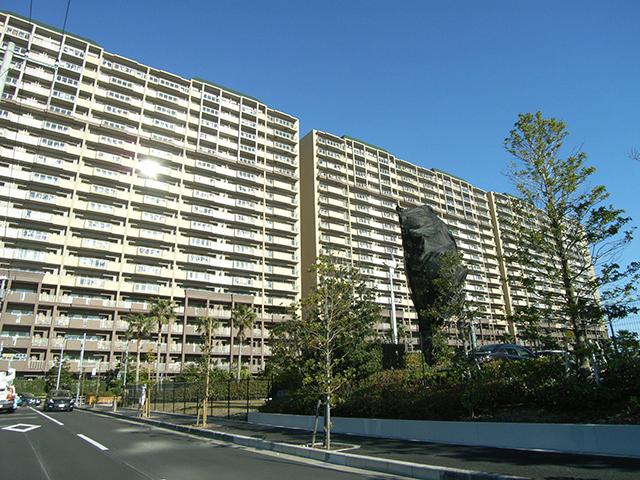 The building liquefaction measures already at the time of new construction (sand compaction pile method)
建物は新築時に液状化対策済み(サンドコンパクションパイル工法)
Floor plan間取り図 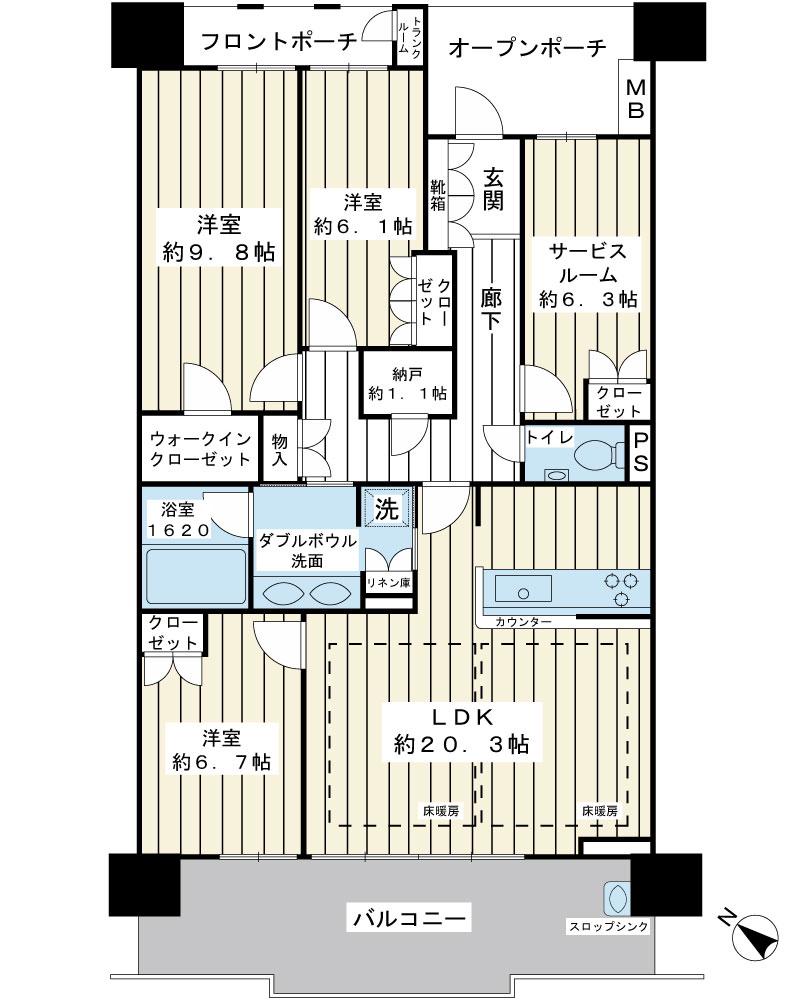 3LDK + S (storeroom), Price 47,800,000 yen, Footprint 113.49 sq m , Balcony area 18.4 sq m LDK 20 quires more than, All room 6 quires more. 113 square meters is generous floor plan of more than. The room is available as 4LDK.
3LDK+S(納戸)、価格4780万円、専有面積113.49m2、バルコニー面積18.4m2 LDKは20帖超、全居室6帖以上。113平米超の余裕ある間取りです。室内は4LDKとしてご利用いただけます。
Primary school小学校 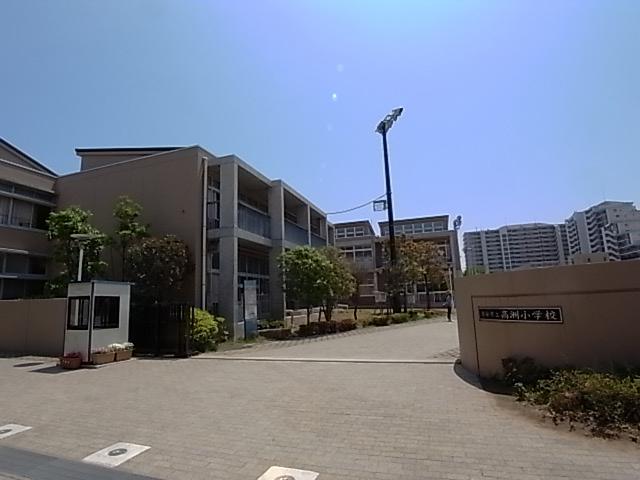 Takas to elementary school 80m
高洲小学校まで80m
Library図書館 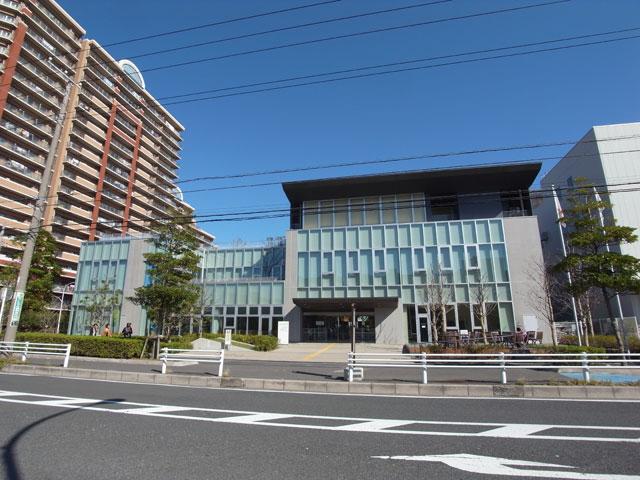 Takas 200m to community center
高洲公民館まで200m
Shopping centreショッピングセンター 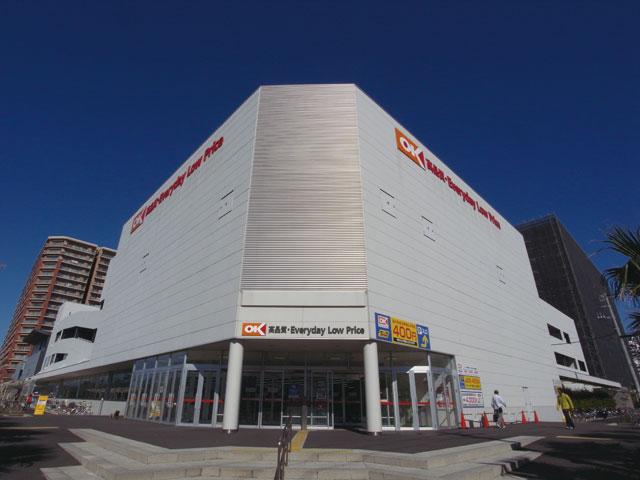 Until the OK store 300m
OKストアまで300m
Location
|







