Used Apartments » Kanto » Chiba Prefecture » Urayasu
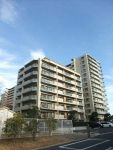 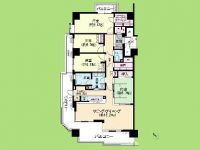
| | Urayasu, Chiba Prefecture 千葉県浦安市 |
| JR Keiyo Line "Shin-Urayasu" walk 22 minutes JR京葉線「新浦安」歩22分 |
| ◆ Spacious 20.5 quires LDK ◆ There housed in each room, Sunny per 3 Kaikaku room ◆ Liquefaction measures "sand compaction method" adopted. ◆ Pets welcome breeding ◆ The comfort 1 Tsubota ◆広々とした20.5帖のLDK◆各部屋に収納有り、3階角部屋に付き日当たり良好◆液状化対策「サンドコンパクション工法」採用。◆ペット飼育可能◆ゆとりのある1坪タ |
Features pickup 特徴ピックアップ | | LDK20 tatami mats or more / Super close / System kitchen / Corner dwelling unit / All room storage / Japanese-style room / Washbasin with shower / Security enhancement / Double-glazing / Elevator / Otobasu / TV monitor interphone / Southwestward / Walk-in closet / All room 6 tatami mats or more / BS ・ CS ・ CATV / Floor heating LDK20畳以上 /スーパーが近い /システムキッチン /角住戸 /全居室収納 /和室 /シャワー付洗面台 /セキュリティ充実 /複層ガラス /エレベーター /オートバス /TVモニタ付インターホン /南西向き /ウォークインクロゼット /全居室6畳以上 /BS・CS・CATV /床暖房 | Property name 物件名 | | Earl forum Shin-Urayasu アールフォーラム新浦安 | Price 価格 | | 48,800,000 yen 4880万円 | Floor plan 間取り | | 4LDK 4LDK | Units sold 販売戸数 | | 1 units 1戸 | Total units 総戸数 | | 204 units 204戸 | Occupied area 専有面積 | | 114.61 sq m (center line of wall) 114.61m2(壁芯) | Other area その他面積 | | Balcony area: 32.11 sq m バルコニー面積:32.11m2 | Whereabouts floor / structures and stories 所在階/構造・階建 | | 3rd floor / SRC8 story 3階/SRC8階建 | Completion date 完成時期(築年月) | | February 2003 2003年2月 | Address 住所 | | Urayasu, Chiba Prefecture sunrise 6 千葉県浦安市日の出6 | Traffic 交通 | | JR Keiyo Line "Shin-Urayasu" walk 22 minutes JR京葉線「新浦安」歩22分
| Contact お問い合せ先 | | TEL: 0800-601-4880 [Toll free] mobile phone ・ Also available from PHS
Caller ID is not notified
Please contact the "saw SUUMO (Sumo)"
If it does not lead, If the real estate company TEL:0800-601-4880【通話料無料】携帯電話・PHSからもご利用いただけます
発信者番号は通知されません
「SUUMO(スーモ)を見た」と問い合わせください
つながらない方、不動産会社の方は
| Administrative expense 管理費 | | 15,200 yen / Month (consignment (resident)) 1万5200円/月(委託(常駐)) | Repair reserve 修繕積立金 | | 10,300 yen / Month 1万300円/月 | Time residents 入居時期 | | Consultation 相談 | Whereabouts floor 所在階 | | 3rd floor 3階 | Direction 向き | | Southwest 南西 | Structure-storey 構造・階建て | | SRC8 story SRC8階建 | Site of the right form 敷地の権利形態 | | Ownership 所有権 | Company profile 会社概要 | | <Mediation> Minister of Land, Infrastructure and Transport (8) No. 003,229 (one company) National Housing Industry Association (Corporation) metropolitan area real estate Fair Trade Council member Royal housing Sales Co., Ltd. Shin-Urayasu Station shop Yubinbango279-0012 Urayasu, Chiba Prefecture Irifune 4-3-1 Shin-Urayasu SK building first floor <仲介>国土交通大臣(8)第003229号(一社)全国住宅産業協会会員 (公社)首都圏不動産公正取引協議会加盟ロイヤルハウジング販売(株)新浦安駅前ショップ〒279-0012 千葉県浦安市入船4-3-1 新浦安エスケービル1階 |
Local appearance photo現地外観写真 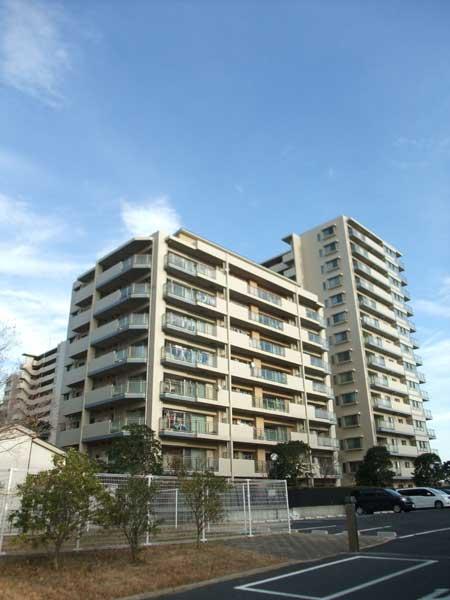 Good location is living environment
生活環境が良好な立地
Otherその他 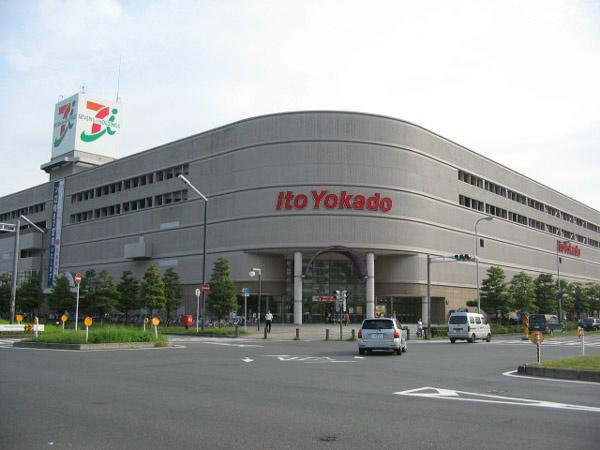 Ito-Yokado Co., Ltd.
イトーヨーカ堂
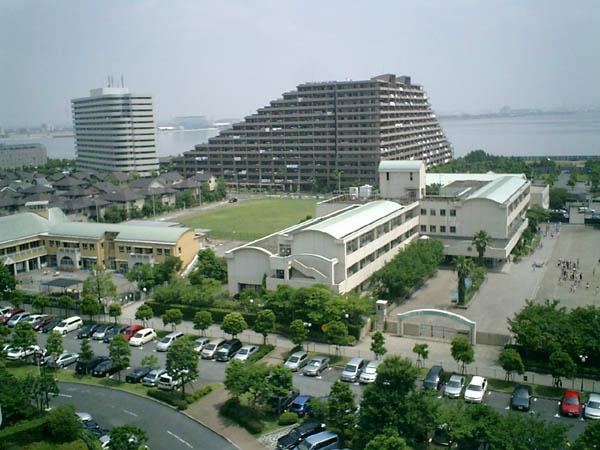 Sunrise kindergarten
日の出幼稚園
Floor plan間取り図 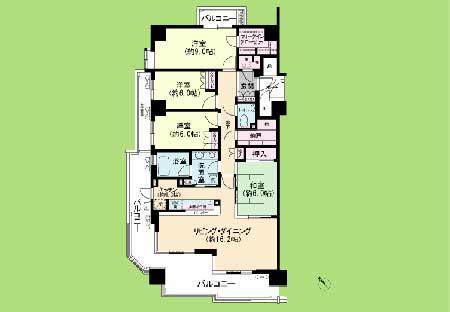 4LDK, Price 48,800,000 yen, Footprint 114.61 sq m , Spacious Mato balcony area 32.11 sq m 114.61
4LDK、価格4880万円、専有面積114.61m2、バルコニー面積32.11m2 114.61の広々とした間取
Local appearance photo現地外観写真 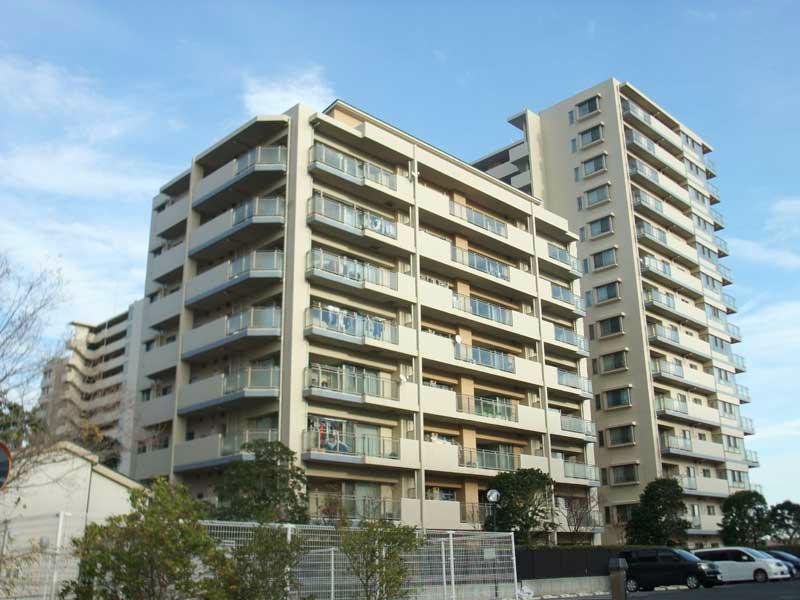 Adopt a "sand compaction" method of liquefaction measures
液状化対策の「サンドコンパクション」工法を採用
Livingリビング 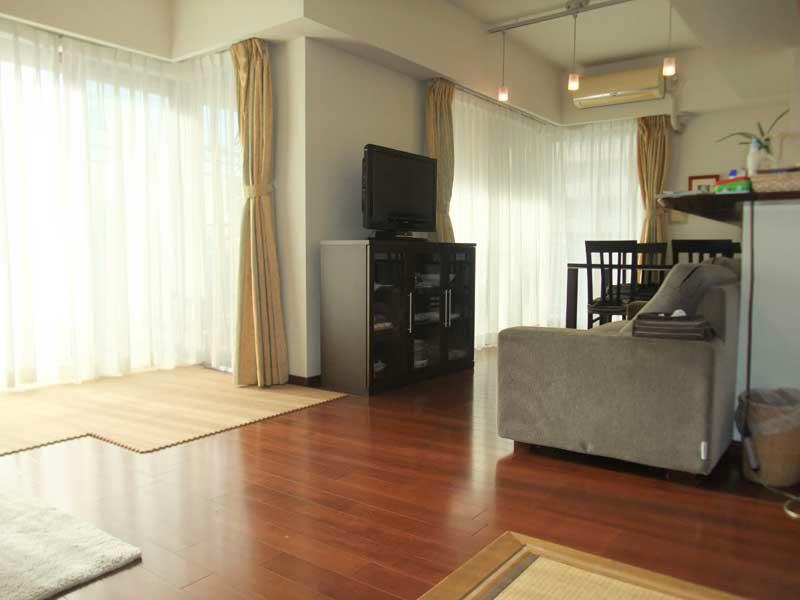 It is very good widely usability and 16.2 quires.
16.2帖と広く使い勝手がとても良いです。
Bathroom浴室 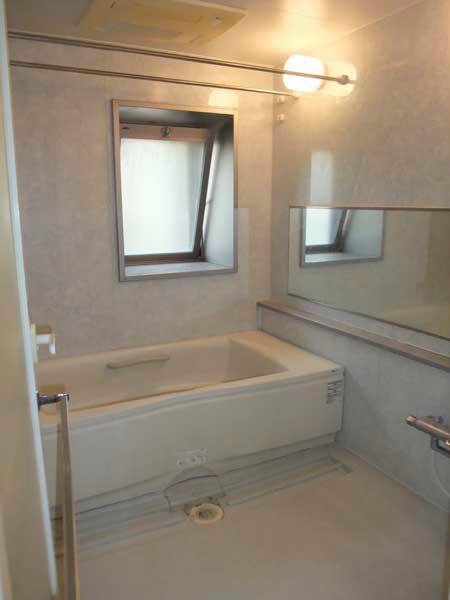 Bathroom with a window in one tsubo type
1坪タイプで窓がついている浴室
Kitchenキッチン 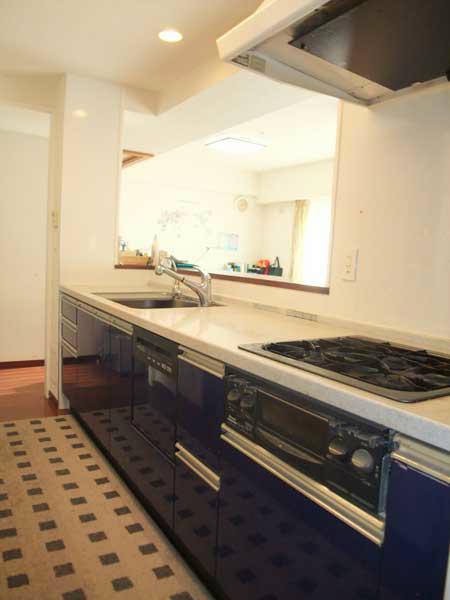 We have with a window in the kitchen at 4.3 Pledge.
4.3帖でキッチンに窓がついております。
View photos from the dwelling unit住戸からの眺望写真 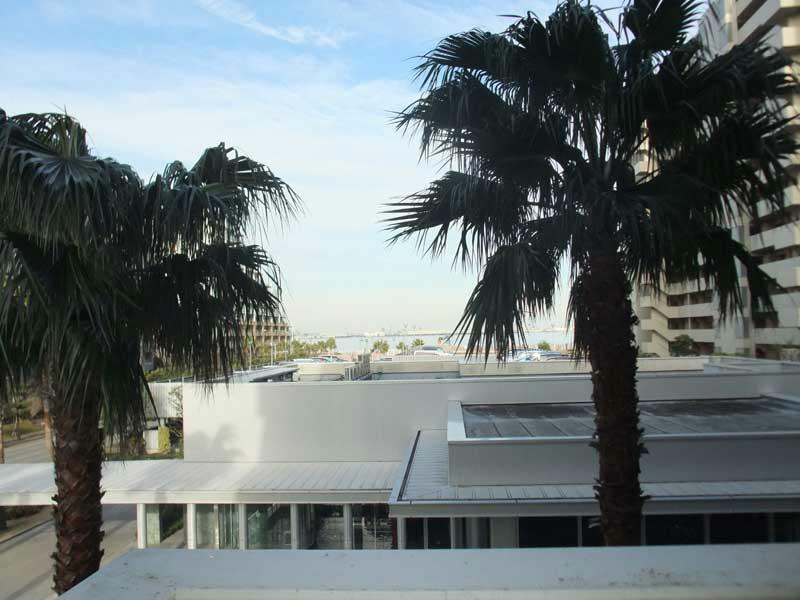 View reminiscent of the resort feeling
リゾート感を彷彿させる眺望
Otherその他 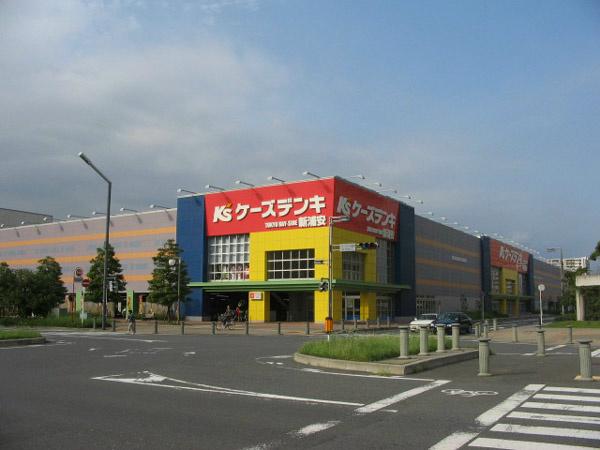 K's Denki
ケーズデンキ
Livingリビング 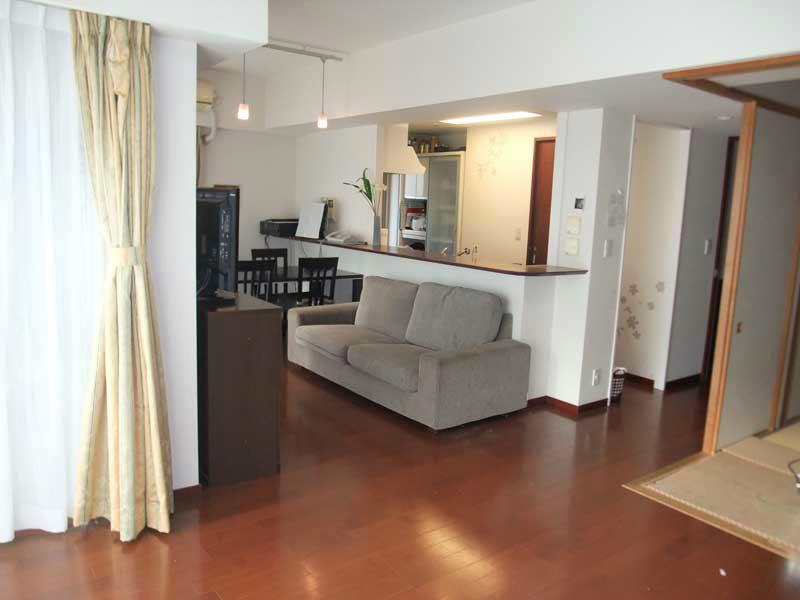 Long southwest-facing sunshine time
日照時間の長い南西向き
Kitchenキッチン 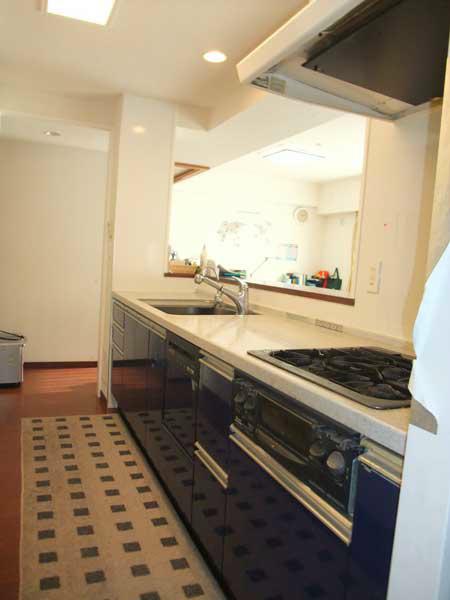 Adopted a dignified dark blue. With dishwasher
貫禄のある紺色を採用。食器洗浄機付き
Otherその他 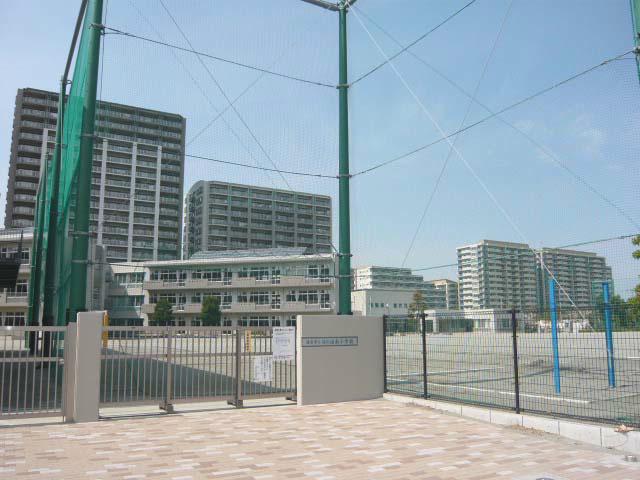 Hinodeminami elementary school
日の出南小学校
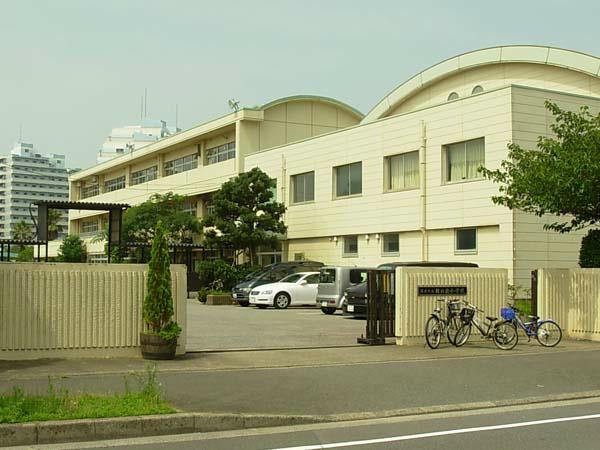 Sunrise Middle School
日の出中学校
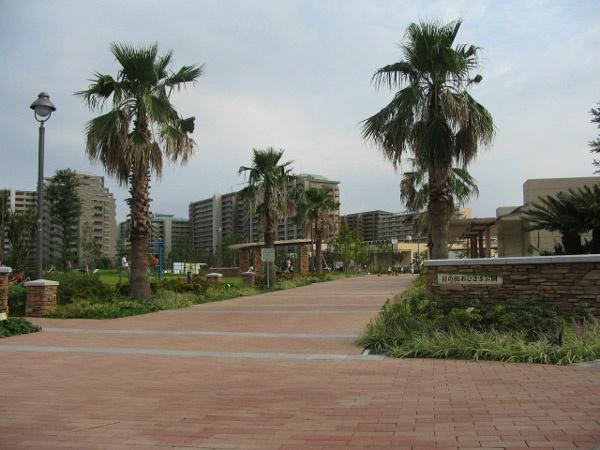 Sun park
おひさま公園
Location
|
















