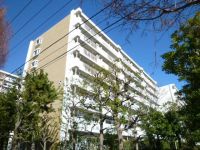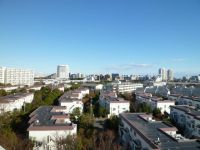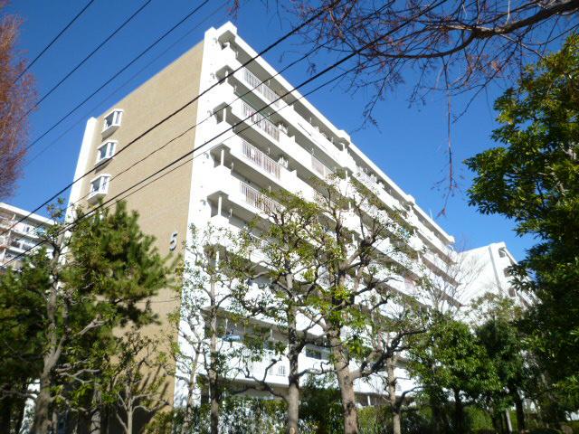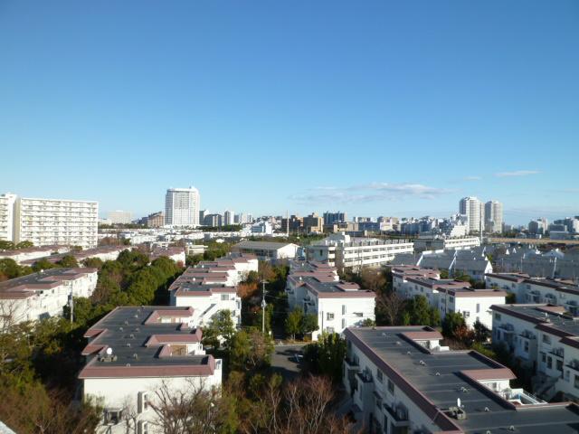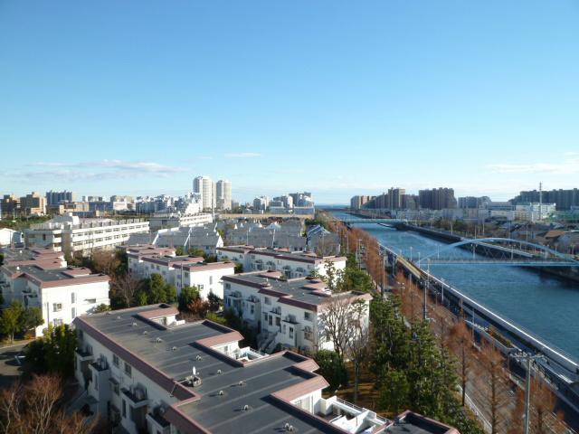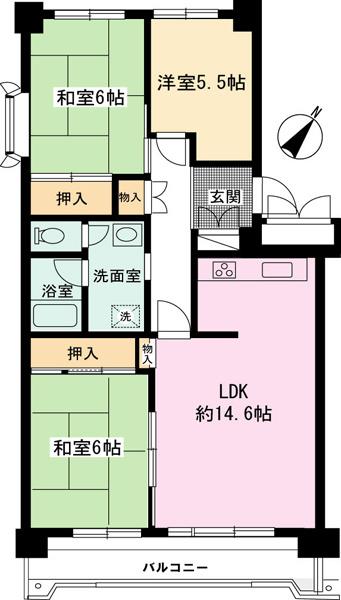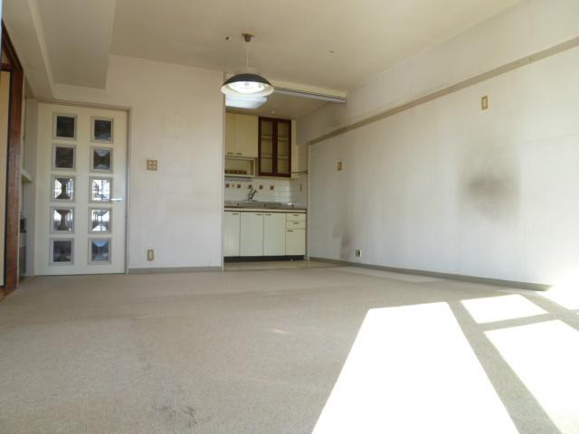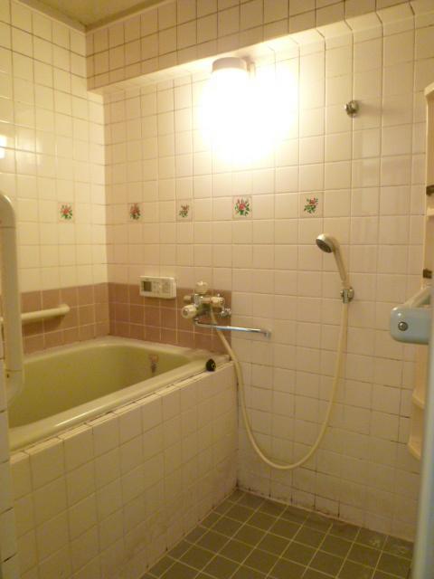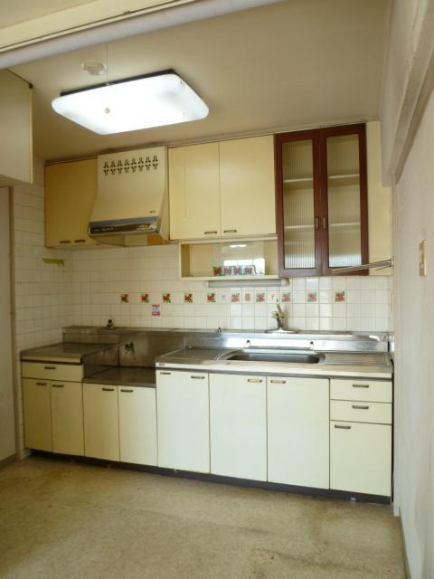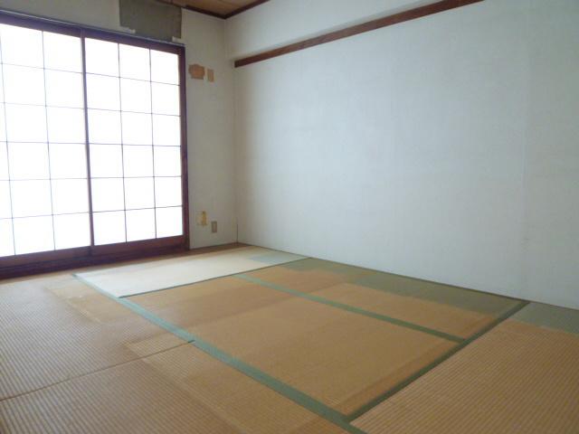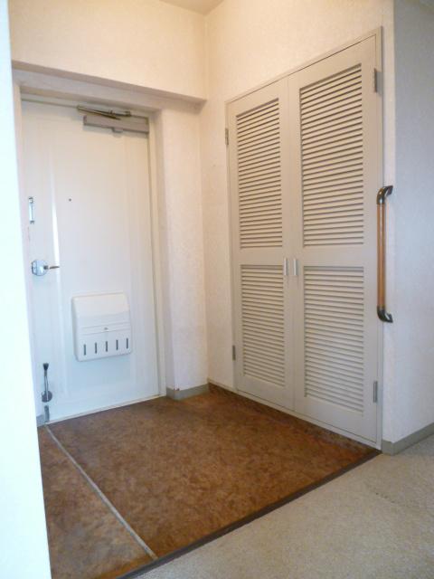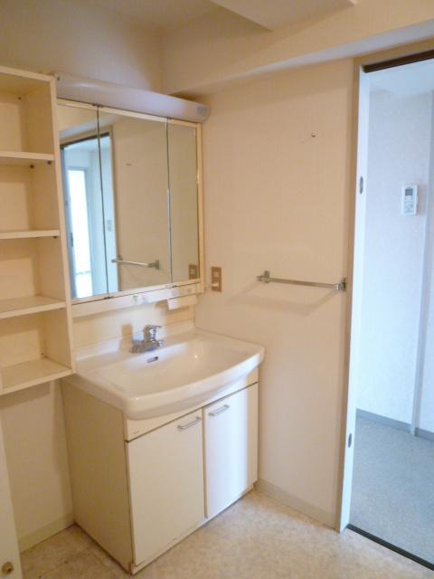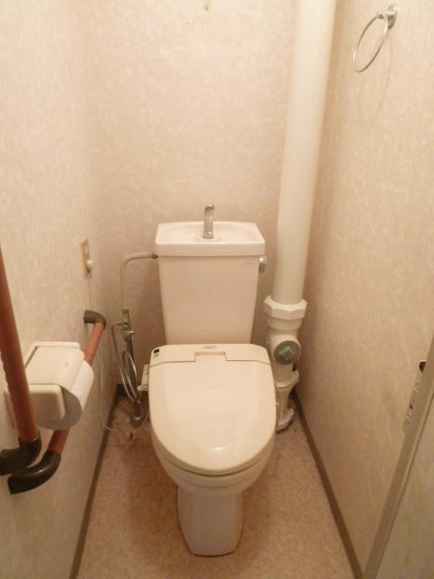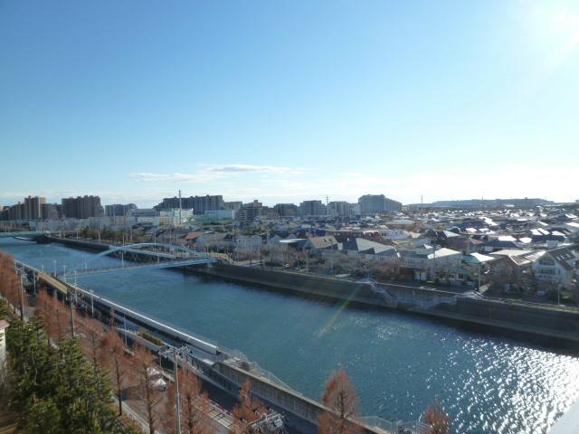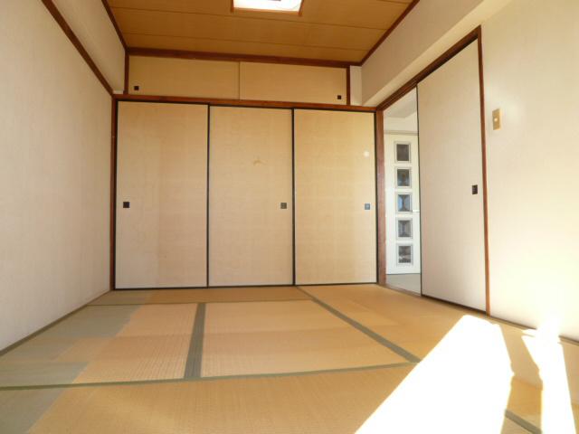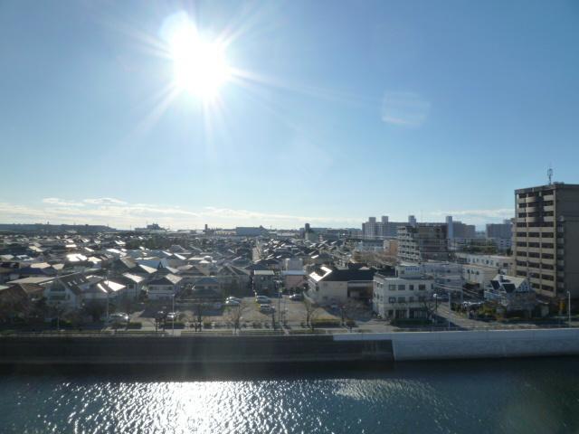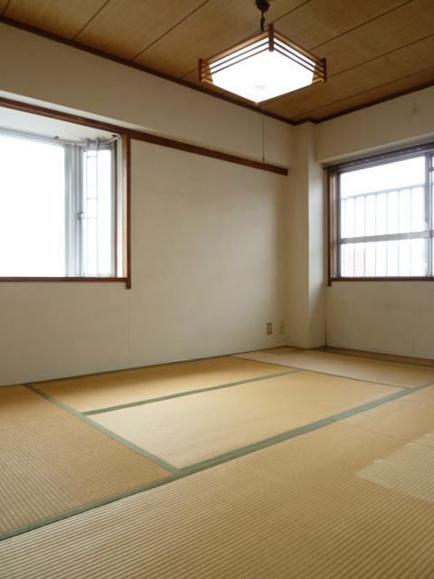|
|
Urayasu, Chiba Prefecture
千葉県浦安市
|
|
JR Keiyo Line "Shin-Urayasu" walk 5 minutes
JR京葉線「新浦安」歩5分
|
|
Rooms, The top floor 8th floor of the southeast ・ Sun and then insert into the room from morning to evening in the southwest corner room. The north side of the rooms are safe even left open the window because it does not face the shared hallway.
お部屋は、最上階8階の東南・南西の角部屋で朝から夕方まで室内に日差しが射し込みます。北側のお部屋は共用廊下に面していないので窓を開けたままでも安心です。
|
Features pickup 特徴ピックアップ | | 2 along the line more accessible / Corner dwelling unit / Japanese-style room / top floor ・ No upper floor / Self-propelled parking / Southeast direction / Flat terrain 2沿線以上利用可 /角住戸 /和室 /最上階・上階なし /自走式駐車場 /東南向き /平坦地 |
Property name 物件名 | | Irifunenishi Estate 入船西エステート |
Price 価格 | | 31,800,000 yen 3180万円 |
Floor plan 間取り | | 3LDK 3LDK |
Units sold 販売戸数 | | 1 units 1戸 |
Total units 総戸数 | | 789 units 789戸 |
Occupied area 専有面積 | | 76.34 sq m (center line of wall) 76.34m2(壁芯) |
Other area その他面積 | | Balcony area: 8.73 sq m バルコニー面積:8.73m2 |
Whereabouts floor / structures and stories 所在階/構造・階建 | | 8th floor / SRC8 story 8階/SRC8階建 |
Completion date 完成時期(築年月) | | August 1981 1981年8月 |
Address 住所 | | Urayasu, Chiba Prefecture Irifune 2 千葉県浦安市入船2 |
Traffic 交通 | | JR Keiyo Line "Shin-Urayasu" walk 5 minutes
JR Keiyo Line "Ichikawa Shiohama" walk 36 minutes
Tokyo Metro Tozai Line "Urayasu" walk 38 minutes JR京葉線「新浦安」歩5分
JR京葉線「市川塩浜」歩36分
東京メトロ東西線「浦安」歩38分
|
Contact お問い合せ先 | | TEL: 0800-603-0738 [Toll free] mobile phone ・ Also available from PHS
Caller ID is not notified
Please contact the "saw SUUMO (Sumo)"
If it does not lead, If the real estate company TEL:0800-603-0738【通話料無料】携帯電話・PHSからもご利用いただけます
発信者番号は通知されません
「SUUMO(スーモ)を見た」と問い合わせください
つながらない方、不動産会社の方は
|
Administrative expense 管理費 | | 6900 yen / Month (consignment (commuting)) 6900円/月(委託(通勤)) |
Repair reserve 修繕積立金 | | 12,800 yen / Month 1万2800円/月 |
Time residents 入居時期 | | Consultation 相談 |
Whereabouts floor 所在階 | | 8th floor 8階 |
Direction 向き | | Southeast 南東 |
Structure-storey 構造・階建て | | SRC8 story SRC8階建 |
Site of the right form 敷地の権利形態 | | Ownership 所有権 |
Use district 用途地域 | | One dwelling, One middle and high 1種住居、1種中高 |
Parking lot 駐車場 | | Site (7000 yen / Month) 敷地内(7000円/月) |
Company profile 会社概要 | | <Mediation> Minister of Land, Infrastructure and Transport (8) No. 003,229 (one company) National Housing Industry Association (Corporation) metropolitan area real estate Fair Trade Council member Royal housing Sales Co., Ltd. Mona Shin-Urayasu shop Yubinbango279-0012 Urayasu, Chiba Prefecture Irifune 1-5-1 <仲介>国土交通大臣(8)第003229号(一社)全国住宅産業協会会員 (公社)首都圏不動産公正取引協議会加盟ロイヤルハウジング販売(株)モナ新浦安ショップ〒279-0012 千葉県浦安市入船1-5-1 |
