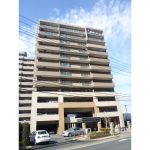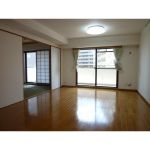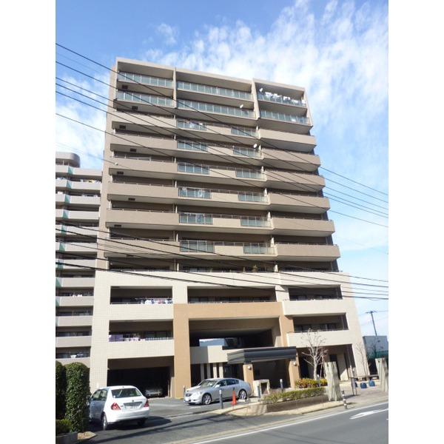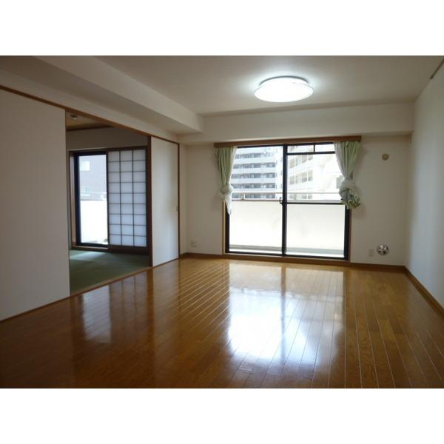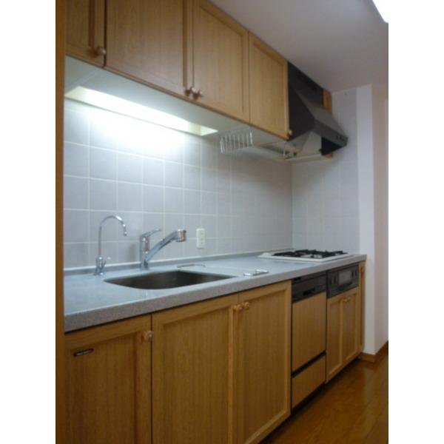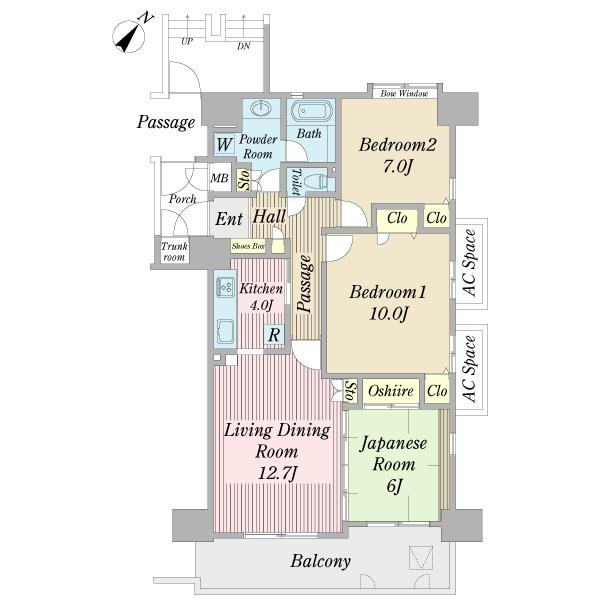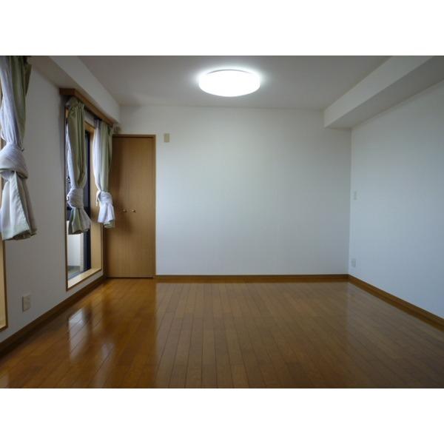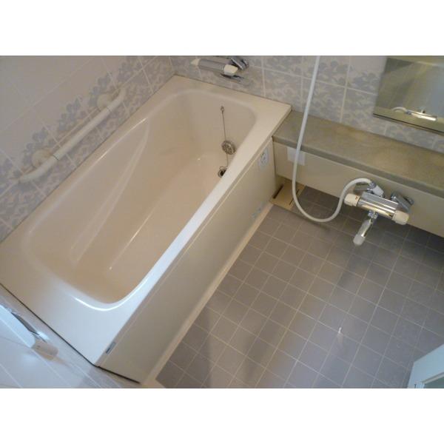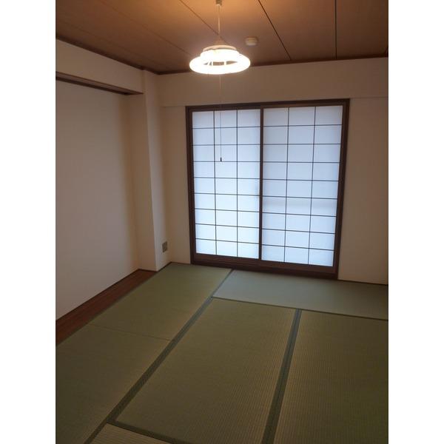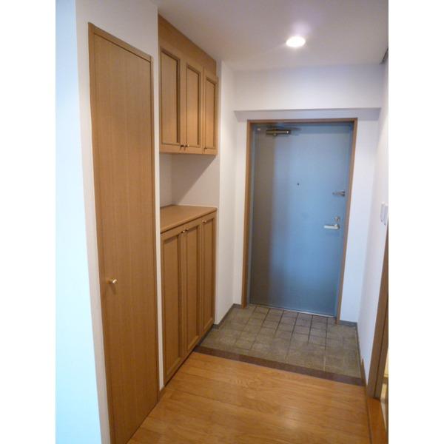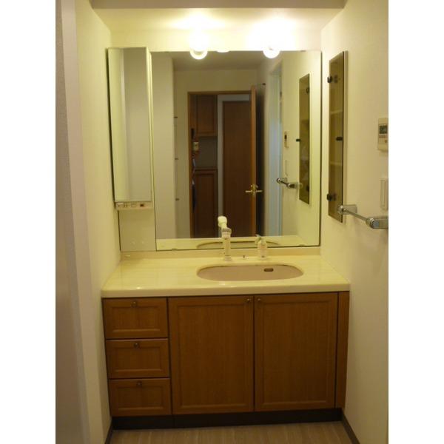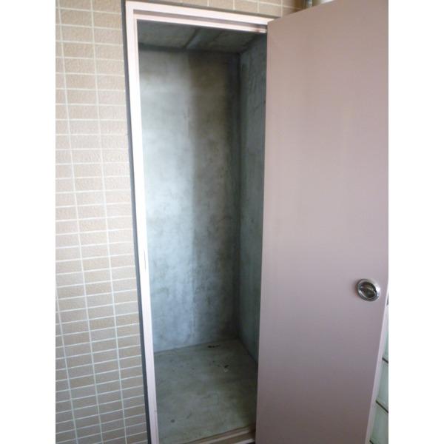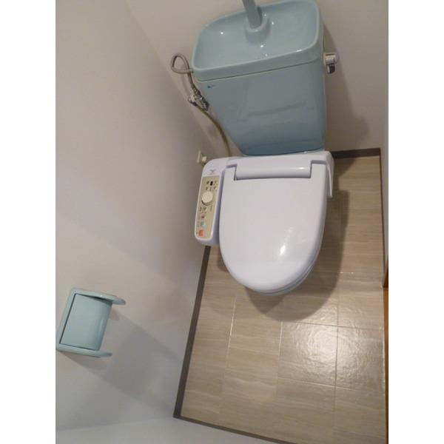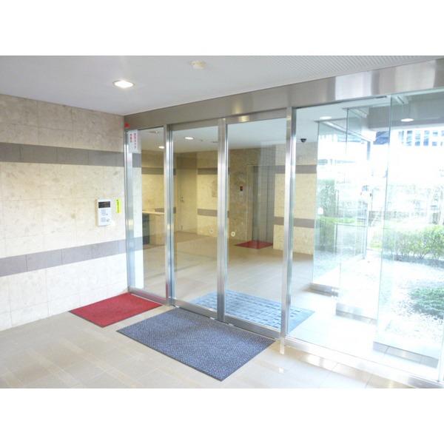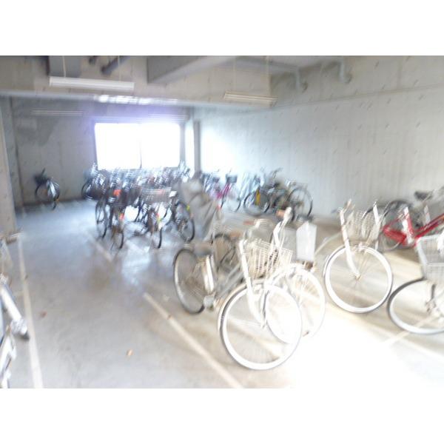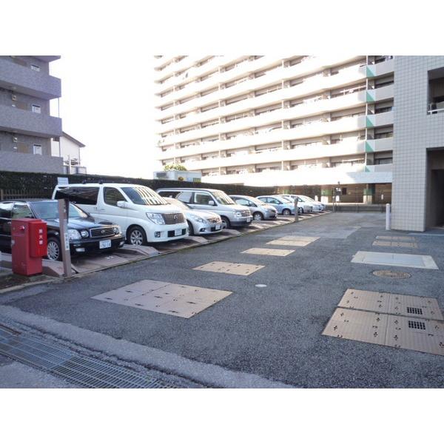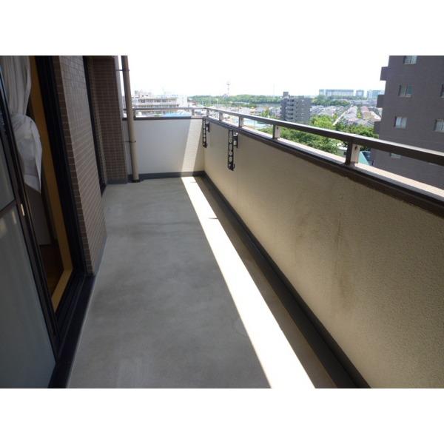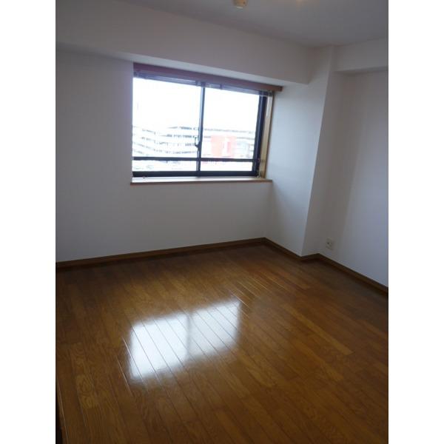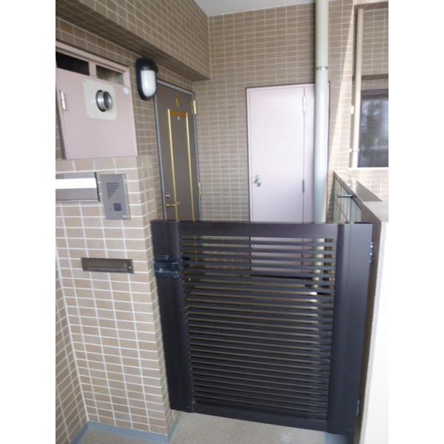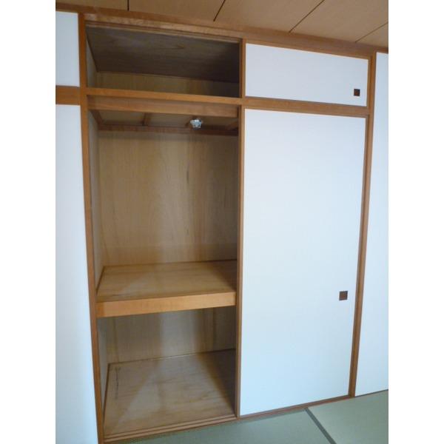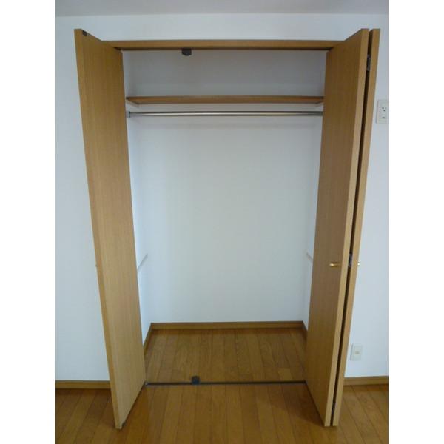|
|
Chiba Prefecture Yachiyo
千葉県八千代市
|
|
AzumaYo high-speed rail, "Yachiyo Midorigaoka" walk 3 minutes
東葉高速鉄道「八千代緑が丘」歩3分
|
|
The room the entire renovation is complete [2013 June] Immediate preview Allowed southeast, Northeast corner room ・ 90 square meters stand 3LDK of leeway there a sense of open
室内全体リフォーム完了【平成25年6月】即内見可南東、北東角部屋・開放感あるゆとりの90平米台の3LDK
|
|
[After your move worry] Implement the expert inspection! Guarantee the failure of housing equipment and emergency housing problems 24 hours a day, 365 days a year support Subject property
【ご入居後も安心】専門家が検査を実施!住宅設備の不具合を保証&緊急時の住宅トラブル24時間365日サポート 対象物件
|
Features pickup 特徴ピックアップ | | 2 along the line more accessible / System kitchen / Bathroom Dryer / Corner dwelling unit / Washbasin with shower / 3 face lighting / Southeast direction / Elevator / Otobasu / High speed Internet correspondence / Warm water washing toilet seat 2沿線以上利用可 /システムキッチン /浴室乾燥機 /角住戸 /シャワー付洗面台 /3面採光 /東南向き /エレベーター /オートバス /高速ネット対応 /温水洗浄便座 |
Property name 物件名 | | Alpha Grande Yachiyo Nishi アルファグランデ西八千代 |
Price 価格 | | 23 million yen 2300万円 |
Floor plan 間取り | | 3LDK 3LDK |
Units sold 販売戸数 | | 1 units 1戸 |
Total units 総戸数 | | 32 units 32戸 |
Occupied area 専有面積 | | 90.22 sq m (27.29 tsubo) (center line of wall) 90.22m2(27.29坪)(壁芯) |
Other area その他面積 | | Balcony area: 13.94 sq m バルコニー面積:13.94m2 |
Whereabouts floor / structures and stories 所在階/構造・階建 | | 6th floor / SRC12 story 6階/SRC12階建 |
Completion date 完成時期(築年月) | | March 1996 1996年3月 |
Address 住所 | | Chiba Prefecture Yachiyo Owadashinden 千葉県八千代市大和田新田 |
Traffic 交通 | | AzumaYo high-speed rail, "Yachiyo Midorigaoka" walk 3 minutes
AzumaYo high-speed rail, "Funabashi Nihon before" walk 25 minutes
AzumaYo high-speed rail, "Yachiyo center" walk 45 minutes 東葉高速鉄道「八千代緑が丘」歩3分
東葉高速鉄道「船橋日大前」歩25分
東葉高速鉄道「八千代中央」歩45分
|
Contact お問い合せ先 | | TEL: 0800-603-4102 [Toll free] mobile phone ・ Also available from PHS
Caller ID is not notified
Please contact the "saw SUUMO (Sumo)"
If it does not lead, If the real estate company TEL:0800-603-4102【通話料無料】携帯電話・PHSからもご利用いただけます
発信者番号は通知されません
「SUUMO(スーモ)を見た」と問い合わせください
つながらない方、不動産会社の方は
|
Administrative expense 管理費 | | 19,310 yen / Month (consignment (commuting)) 1万9310円/月(委託(通勤)) |
Repair reserve 修繕積立金 | | 14,280 yen / Month 1万4280円/月 |
Time residents 入居時期 | | Consultation 相談 |
Whereabouts floor 所在階 | | 6th floor 6階 |
Direction 向き | | Southeast 南東 |
Structure-storey 構造・階建て | | SRC12 story SRC12階建 |
Site of the right form 敷地の権利形態 | | Ownership 所有権 |
Use district 用途地域 | | Industry 工業 |
Parking lot 駐車場 | | Site (9000 yen / Month) 敷地内(9000円/月) |
Company profile 会社概要 | | <Mediation> Minister of Land, Infrastructure and Transport (2) the first 007,129 No. Pitattohausu Yachiyo Midorigaoka shop Starts Pitattohausu Co. Yubinbango276-0049 Chiba Yachiyo Midorigaoka 3-2-3 Iwaki Residence <仲介>国土交通大臣(2)第007129号ピタットハウス八千代緑が丘店スターツピタットハウス(株)〒276-0049 千葉県八千代市緑が丘3-2-3いわきレジデンス |
Construction 施工 | | Maeda Corporation 前田建設工業株式会社 |
