Used Apartments » Kanto » Chiba Prefecture » Yachiyo
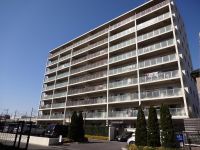 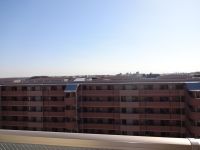
| | Chiba Prefecture Yachiyo 千葉県八千代市 |
| AzumaYo high-speed rail, "Yachiyo center" walk 2 minutes 東葉高速鉄道「八千代中央」歩2分 |
| 2 minutes AzumaYo high-speed rail, "Yachiyo Central" station walk ● facing south, Day view good ● August 2006 Built, The room is very clean your. 東葉高速鉄道「八千代中央」駅徒歩2分●南向き、日当り眺望良好●平成18年8月築、室内は大変綺麗にお使いです。 |
| ● While a 2-minute walk station, Adopt a sliding door to effectively utilize the lush living environment ● space in various places ● 7 floor south-facing There is a date on which Fuji and Sky tree is visible ● Haseko construction ● Pets Allowed breeding (breeding bylaws have) ● disposer, Dishwasher, Lighting equipped with motion sensors ● Maruetsu a 3-minute walk away (about 140m) ● on-site parking sky Yes Monthly fee 6000 yen (size limit Yes March 2013 currently) ●駅徒歩2分でありながら、緑溢れる住環境●スペースを有効に利用する引戸を各所に採用●7階南向き 富士山やスカイツリーが見える日があります●長谷工コーポレーション施工●ペット飼育可(飼育細則有)●ディスポーザー、食洗機、人感センサー付照明装備●マルエツまで徒歩3分(約140m)●敷地内駐車場空有 月額使用料6000円(サイズ制限有 平成25年3月現在) |
Features pickup 特徴ピックアップ | | Year Available / Super close / It is close to the city / Facing south / System kitchen / Bathroom Dryer / Yang per good / All room storage / Flat to the station / A quiet residential area / Around traffic fewer / Japanese-style room / Face-to-face kitchen / South balcony / Bicycle-parking space / Elevator / Otobasu / TV monitor interphone / Leafy residential area / Ventilation good / Good view / Dish washing dryer / Pets Negotiable / Maintained sidewalk / Flat terrain / Readjustment land within 年内入居可 /スーパーが近い /市街地が近い /南向き /システムキッチン /浴室乾燥機 /陽当り良好 /全居室収納 /駅まで平坦 /閑静な住宅地 /周辺交通量少なめ /和室 /対面式キッチン /南面バルコニー /駐輪場 /エレベーター /オートバス /TVモニタ付インターホン /緑豊かな住宅地 /通風良好 /眺望良好 /食器洗乾燥機 /ペット相談 /整備された歩道 /平坦地 /区画整理地内 | Property name 物件名 | | Yurinokidai Highrise ゆりのき台ハイライズ | Price 価格 | | 22,800,000 yen 2280万円 | Floor plan 間取り | | 3LDK 3LDK | Units sold 販売戸数 | | 1 units 1戸 | Occupied area 専有面積 | | 65.62 sq m (center line of wall) 65.62m2(壁芯) | Other area その他面積 | | Balcony area: 10.77 sq m バルコニー面積:10.77m2 | Whereabouts floor / structures and stories 所在階/構造・階建 | | 7th floor / RC9 story 7階/RC9階建 | Completion date 完成時期(築年月) | | August 2006 2006年8月 | Address 住所 | | Chiba Prefecture Yachiyo Yurinokidai 1-12-4 千葉県八千代市ゆりのき台1-12-4 | Traffic 交通 | | AzumaYo high-speed rail, "Yachiyo center" walk 2 minutes 東葉高速鉄道「八千代中央」歩2分
| Contact お問い合せ先 | | TEL: 0800-602-6686 [Toll free] mobile phone ・ Also available from PHS
Caller ID is not notified
Please contact the "saw SUUMO (Sumo)"
If it does not lead, If the real estate company TEL:0800-602-6686【通話料無料】携帯電話・PHSからもご利用いただけます
発信者番号は通知されません
「SUUMO(スーモ)を見た」と問い合わせください
つながらない方、不動産会社の方は
| Administrative expense 管理費 | | 12,750 yen / Month (consignment (commuting)) 1万2750円/月(委託(通勤)) | Repair reserve 修繕積立金 | | 6380 yen / Month 6380円/月 | Time residents 入居時期 | | Consultation 相談 | Whereabouts floor 所在階 | | 7th floor 7階 | Direction 向き | | South 南 | Other limitations その他制限事項 | | The second kind altitude district 第二種高度地区 | Structure-storey 構造・階建て | | RC9 story RC9階建 | Site of the right form 敷地の権利形態 | | Ownership 所有権 | Use district 用途地域 | | One dwelling 1種住居 | Parking lot 駐車場 | | Site (6000 yen / Month) 敷地内(6000円/月) | Company profile 会社概要 | | <Mediation> Minister of Land, Infrastructure and Transport (1) Article 008 026 issue (stock) Haseko realistic Estate Funabashi shop Yubinbango273-0005 Funabashi City, Chiba Prefecture Honcho 7-12-23 Fujii building second floor <仲介>国土交通大臣(1)第008026号(株)長谷工リアルエステート船橋店〒273-0005 千葉県船橋市本町7-12-23 藤井ビル2階 | Construction 施工 | | HASEKO Corporation (株)長谷工コーポレーション |
Local appearance photo現地外観写真 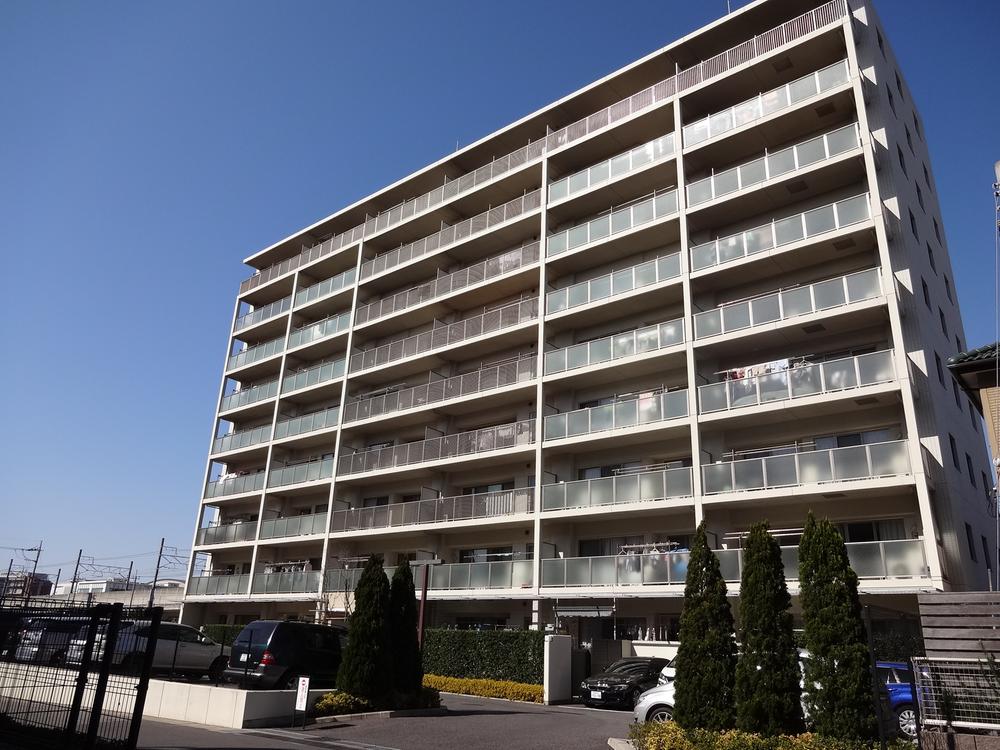 Haseko construction site (March 2013) Shooting
長谷工コーポレーション施工現地(2013年3月)撮影
View photos from the dwelling unit住戸からの眺望写真 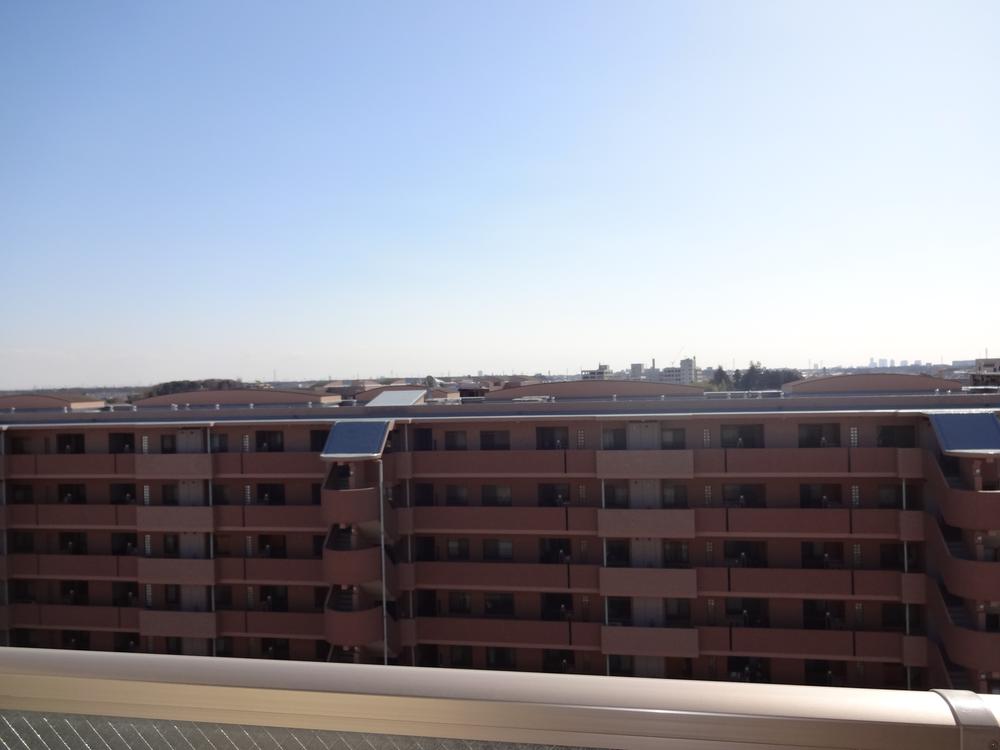 Facing south Day length good View from local (March 2013) Shooting
南向き 日当り長良好
現地からの眺望(2013年3月)撮影
Floor plan間取り図 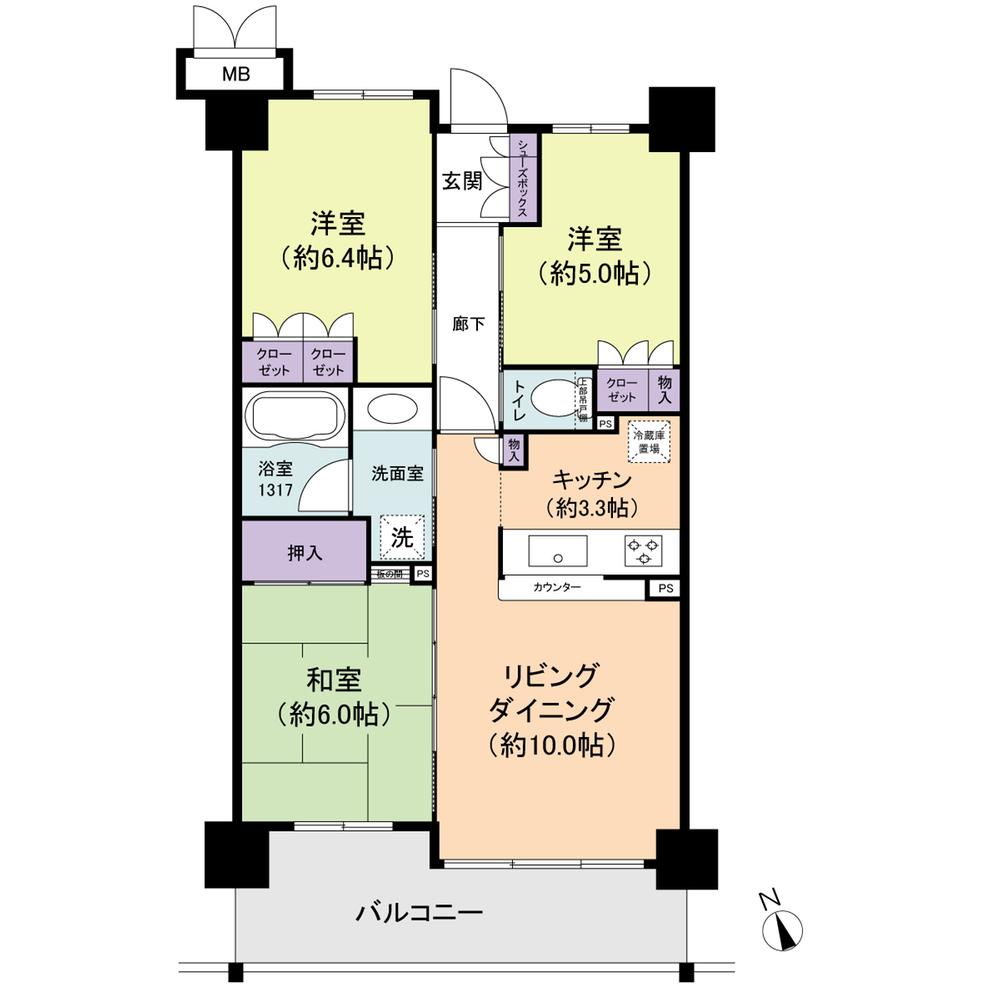 3LDK, Price 22,800,000 yen, Occupied area 65.62 sq m , Adopt a sliding door to effectively use the balcony area 10.77 sq m space in various places
3LDK、価格2280万円、専有面積65.62m2、バルコニー面積10.77m2 スペースを有効に利用する引戸を各所に採用
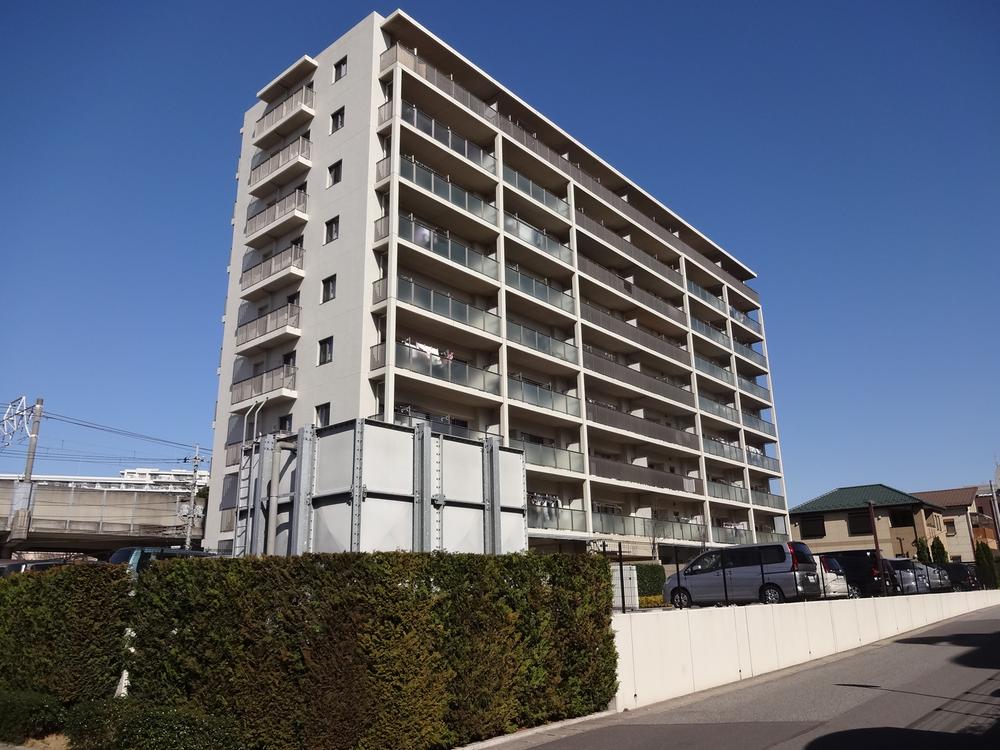 Local appearance photo
現地外観写真
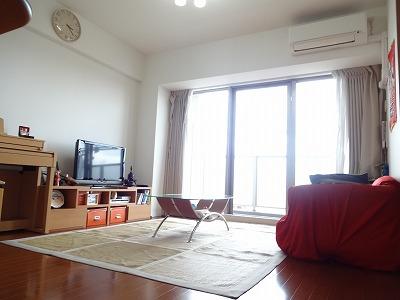 Living
リビング
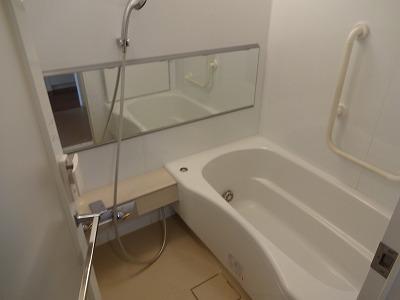 Bathroom
浴室
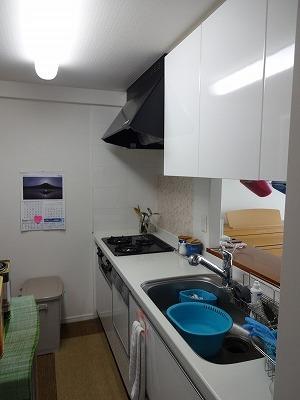 Kitchen
キッチン
Entranceエントランス 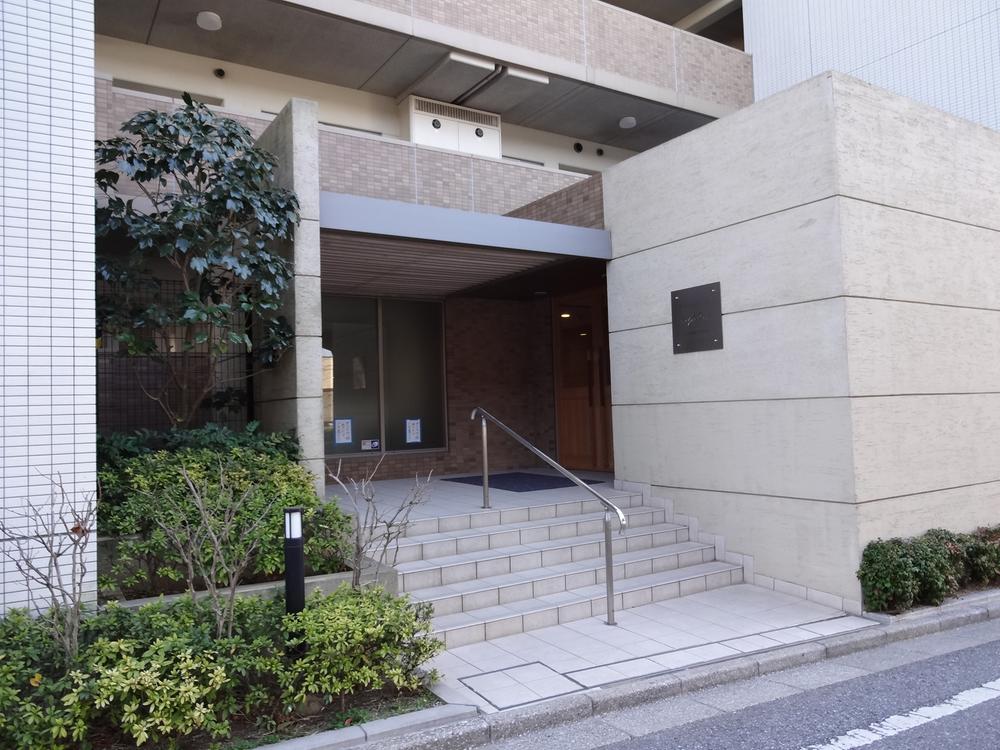 Tiled elegant appearance
タイル貼りの瀟洒な外観
Other common areasその他共用部 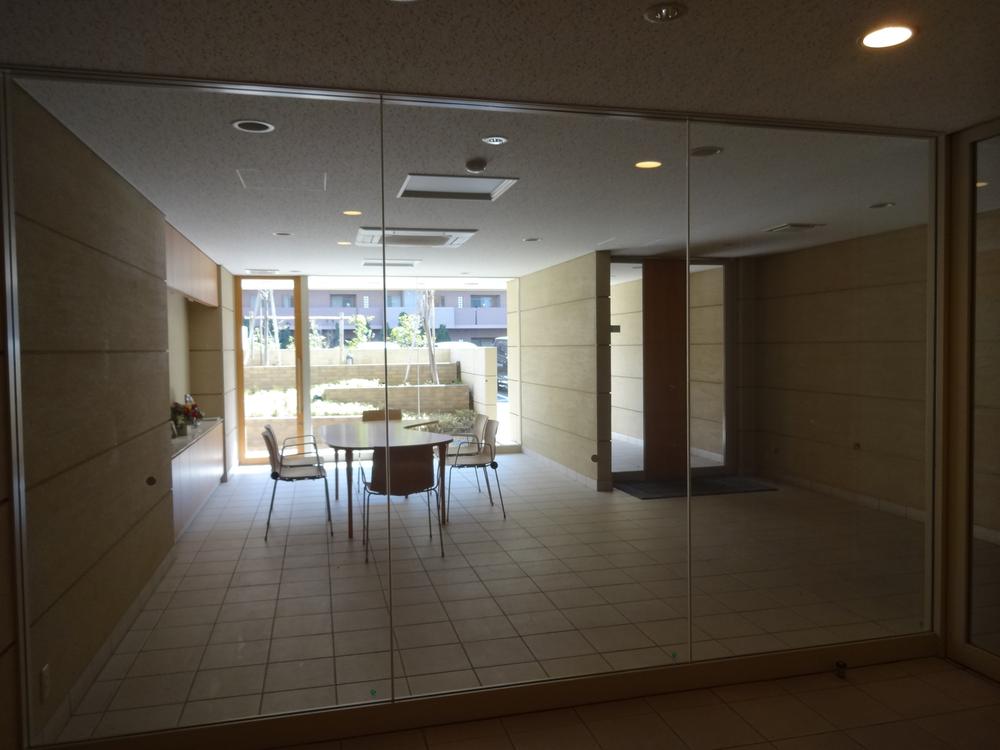 Community lounge common area in the entrance back
エントランス奥にあるコミュニティラウンジ共用部
Otherその他 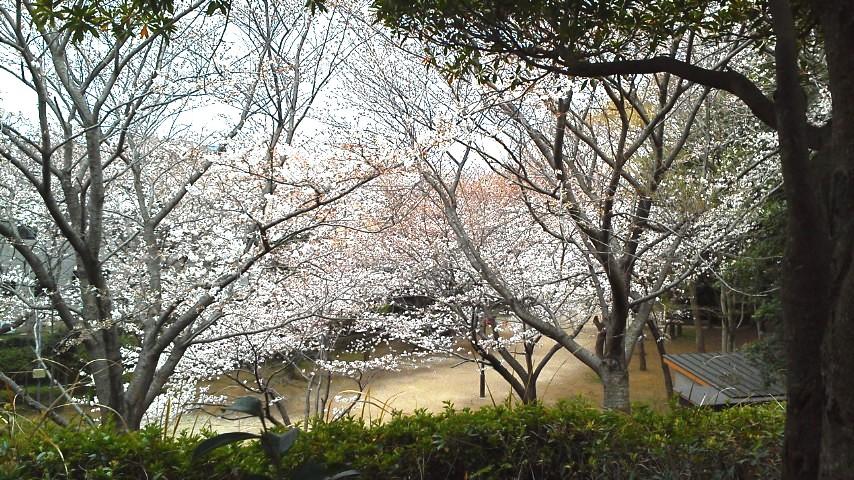 Kayada first green space of cherry tree (about 160m) (3 May 2013) Shooting
萱田第1緑地の桜(約160m)(2013年3月)撮影
Location
|











