1991July
57,800,000 yen, 9LDDKK, 296.51 sq m
Used Apartments » Kanto » Chiba Prefecture » Yachiyo
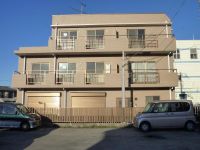 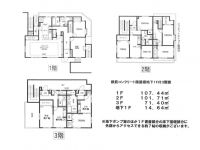
| | Chiba Prefecture Yachiyo 千葉県八千代市 |
| Keisei Main Line "Yachiyodai" 10 minutes Takatsu Kannon walk 2 minutes by bus 京成本線「八千代台」バス10分高津観音歩2分 |
Features pickup 特徴ピックアップ | | It is close to golf course / Interior and exterior renovation / System kitchen / Bathroom Dryer / Yang per good / All room storage / Face-to-face kitchen / 3 face lighting / Toilet 2 places / Bathroom 1 tsubo or more / Southeast direction / Flooring Chokawa / Warm water washing toilet seat / Nantei / Underfloor Storage / The window in the bathroom / Leafy residential area / Dish washing dryer / Floor heating ゴルフ場が近い /内外装リフォーム /システムキッチン /浴室乾燥機 /陽当り良好 /全居室収納 /対面式キッチン /3面採光 /トイレ2ヶ所 /浴室1坪以上 /東南向き /フローリング張替 /温水洗浄便座 /南庭 /床下収納 /浴室に窓 /緑豊かな住宅地 /食器洗乾燥機 /床暖房 | Property name 物件名 | | Maison Yachiyo メゾン八千代 | Price 価格 | | 57,800,000 yen 5780万円 | Floor plan 間取り | | 9LDDKK 9LDDKK | Units sold 販売戸数 | | 1 units 1戸 | Occupied area 専有面積 | | 296.51 sq m (registration) 296.51m2(登記) | Whereabouts floor / structures and stories 所在階/構造・階建 | | 1st floor / RC3 floors 1 underground story 1階/RC3階地下1階建 | Completion date 完成時期(築年月) | | July 1991 1991年7月 | Address 住所 | | Chiba Prefecture Yachiyo Takatsu East 2 千葉県八千代市高津東2 | Traffic 交通 | | Keisei Main Line "Yachiyodai" 10 minutes Takatsu Kannon walk 2 minutes by bus 京成本線「八千代台」バス10分高津観音歩2分
| Contact お問い合せ先 | | (Ltd.) FujiTomo real estate sales TEL: 0800-808-9306 [Toll free] mobile phone ・ Also available from PHS
Caller ID is not notified
Please contact the "saw SUUMO (Sumo)"
If it does not lead, If the real estate company (株)藤友不動産販売TEL:0800-808-9306【通話料無料】携帯電話・PHSからもご利用いただけます
発信者番号は通知されません
「SUUMO(スーモ)を見た」と問い合わせください
つながらない方、不動産会社の方は
| Administrative expense 管理費 | | No (self-management) 無(自主管理) | Repair reserve 修繕積立金 | | Nothing 無 | Time residents 入居時期 | | Immediate available 即入居可 | Whereabouts floor 所在階 | | 1st floor 1階 | Direction 向き | | Southeast 南東 | Renovation リフォーム | | January 2013 interior renovation completed (kitchen ・ bathroom ・ toilet ・ wall ・ floor ・ all rooms), January large-scale repairs completed 2013 2013年1月内装リフォーム済(キッチン・浴室・トイレ・壁・床・全室)、2013年1月大規模修繕済 | Structure-storey 構造・階建て | | RC3 floors 1 underground story RC3階地下1階建 | Site of the right form 敷地の権利形態 | | Ownership 所有権 | Use district 用途地域 | | Two dwellings 2種住居 | Parking lot 駐車場 | | On-site (fee Mu) 敷地内(料金無) | Company profile 会社概要 | | <Seller> Governor of Tokyo (6) No. 059407 (Corporation) Tokyo Metropolitan Government Building Lots and Buildings Transaction Business Association (Corporation) metropolitan area real estate Fair Trade Council member (Ltd.) FujiTomo real estate sales Yubinbango134-0083 Edogawa-ku, Tokyo Nakakasai 4-20-13 Fujitomobiru <売主>東京都知事(6)第059407号(公社)東京都宅地建物取引業協会会員 (公社)首都圏不動産公正取引協議会加盟(株)藤友不動産販売〒134-0083 東京都江戸川区中葛西4-20-13 フジトモビル |
Local appearance photo現地外観写真 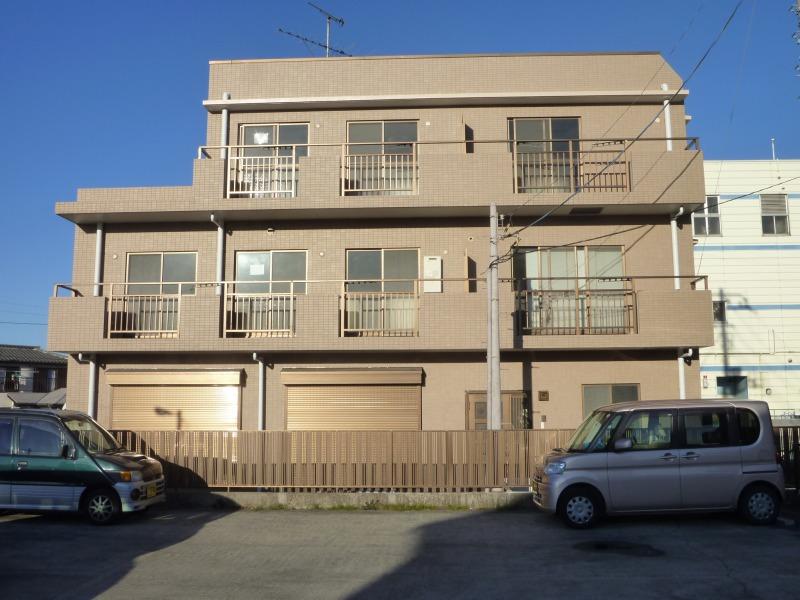 Local (01 May 2013) Shooting
現地(2013年01月)撮影
Floor plan間取り図 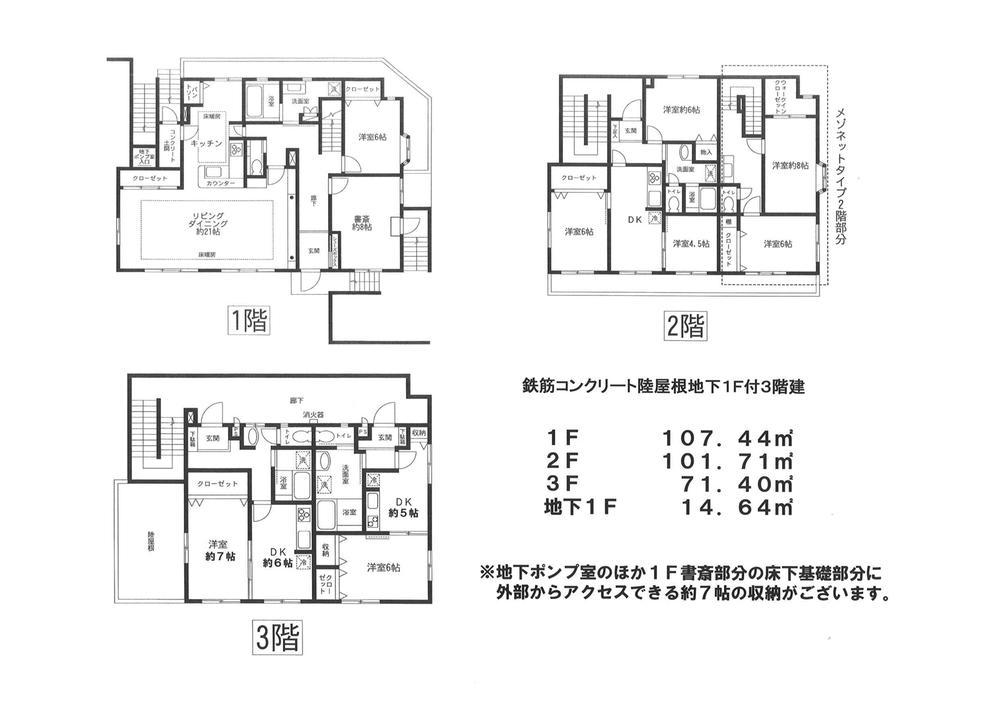 9LDDKK, Price 57,800,000 yen, Footprint 296.51 sq m
9LDDKK、価格5780万円、専有面積296.51m2
Livingリビング 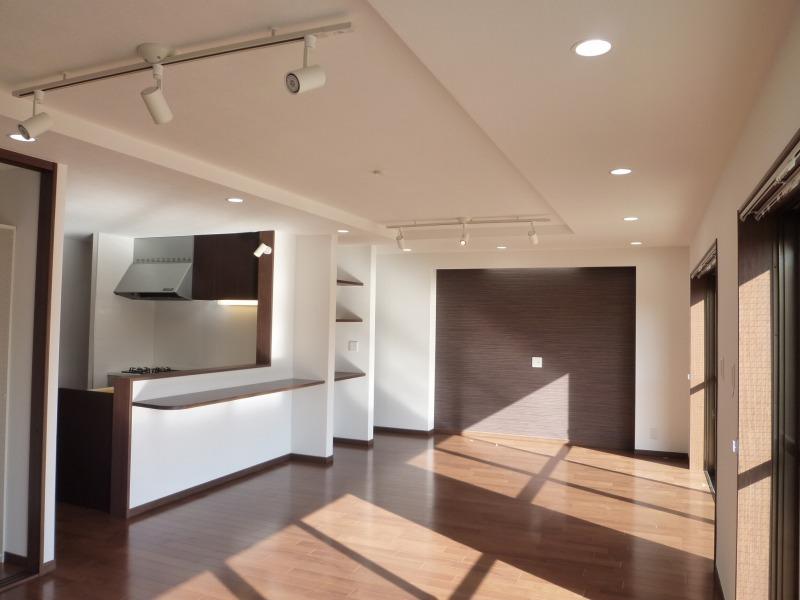 Indoor (03 May 2013) Shooting
室内(2013年03月)撮影
Bathroom浴室 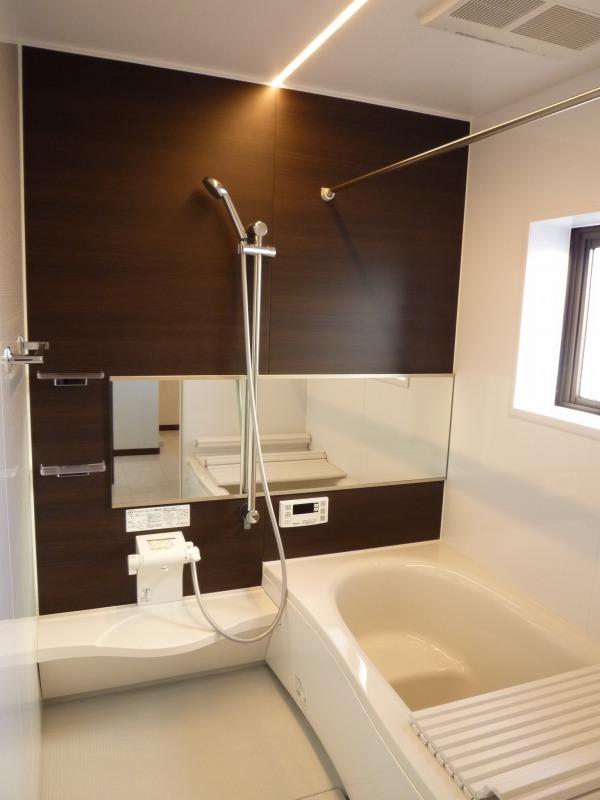 Indoor (03 May 2013) Shooting
室内(2013年03月)撮影
Kitchenキッチン 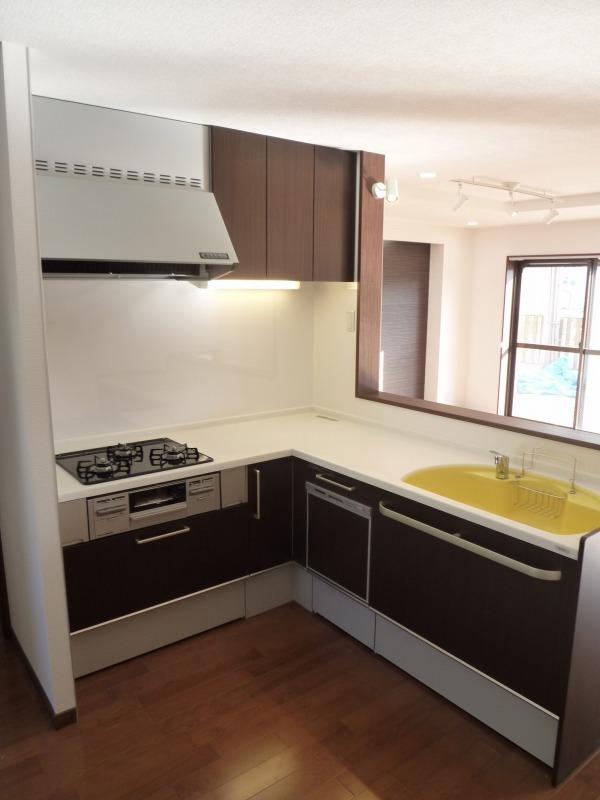 Indoor (03 May 2013) Shooting
室内(2013年03月)撮影
Toiletトイレ 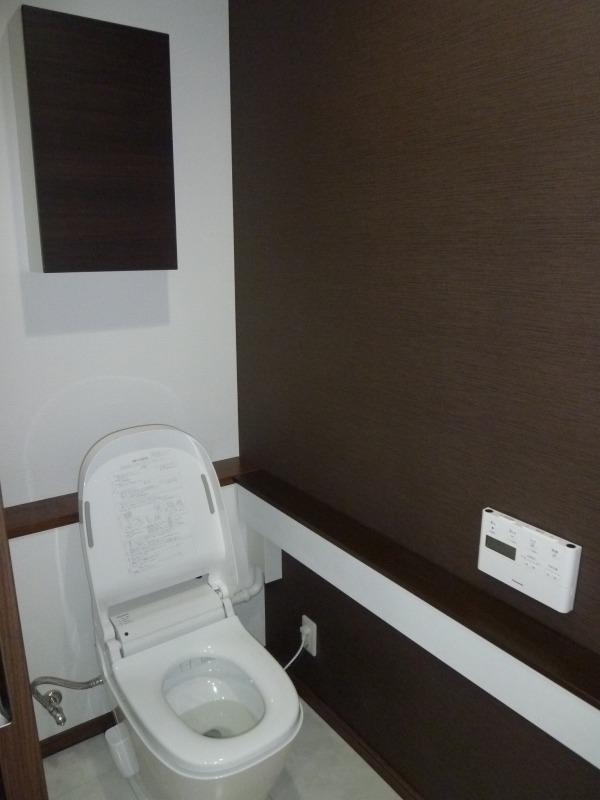 Indoor (03 May 2013) Shooting
室内(2013年03月)撮影
Location
|







