Used Apartments » Kanto » Chiba Prefecture » Yachiyo
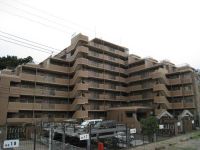 
| | Chiba Prefecture Yachiyo 千葉県八千代市 |
| Keisei Main Line "Keisei Owada" walk 14 minutes 京成本線「京成大和田」歩14分 |
| Owada elementary school 2-minute walk, The Owada school of junior high school walk 1 minute and the child is also safe living there are underground storage, Soundproof No because it is a double sash that troubled the storage ・ There is a heat insulation effect, Direct connection to Comes with electric shutter (one) than crime prevention measures is pat AzumaYo high-speed rail, "Yachiyo Central" station Funabashi 19 minutes, Direct access to Nihonbashi 41 minutes, It is also useful commuting and direct 42 minutes to Otemachi 大和田小学校徒歩2分、大和田中学校徒歩1分とお子様の通学も安心ですリビングには地下収納庫があり、収納に困りません2重サッシなので防音・断熱効果があり、電動シャッター(1台)ついているので防犯対策もバッチリです東葉高速鉄道「八千代中央」駅より西船橋まで直通19分、日本橋まで直通41分、大手町まで直通42分と通勤も便利です |
Features pickup 特徴ピックアップ | | 2 along the line more accessible / System kitchen / Corner dwelling unit / Washbasin with shower / Bicycle-parking space / Warm water washing toilet seat / Underfloor Storage / BS ・ CS ・ CATV / Private garden / Bike shelter 2沿線以上利用可 /システムキッチン /角住戸 /シャワー付洗面台 /駐輪場 /温水洗浄便座 /床下収納 /BS・CS・CATV /専用庭 /バイク置場 | Property name 物件名 | | Serena Heim Yachiyo center セレナハイム八千代中央 | Price 価格 | | 12.8 million yen 1280万円 | Floor plan 間取り | | 3LDK 3LDK | Units sold 販売戸数 | | 1 units 1戸 | Total units 総戸数 | | 81 units 81戸 | Occupied area 専有面積 | | 73.59 sq m (center line of wall) 73.59m2(壁芯) | Other area その他面積 | | Private garden: 26.23 sq m (use fee 600 yen / Month) 専用庭:26.23m2(使用料600円/月) | Whereabouts floor / structures and stories 所在階/構造・階建 | | 1st floor / RC8 story 1階/RC8階建 | Completion date 完成時期(築年月) | | November 1999 1999年11月 | Address 住所 | | Chiba Prefecture Yachiyo Kayada cho 千葉県八千代市萱田町 | Traffic 交通 | | Keisei Main Line "Keisei Owada" walk 14 minutes
AzumaYo high-speed rail, "Yachiyo center" walk 19 minutes 京成本線「京成大和田」歩14分
東葉高速鉄道「八千代中央」歩19分
| Related links 関連リンク | | [Related Sites of this company] 【この会社の関連サイト】 | Contact お問い合せ先 | | NK Consulting (Inc.) TEL: 047-307-9188 Please inquire as "saw SUUMO (Sumo)" NKコンサルティング(株)TEL:047-307-9188「SUUMO(スーモ)を見た」と問い合わせください | Administrative expense 管理費 | | 11,600 yen / Month (consignment (commuting)) 1万1600円/月(委託(通勤)) | Repair reserve 修繕積立金 | | 5520 yen / Month 5520円/月 | Expenses 諸費用 | | CATV initial Cost: TBD, Flat fee: unspecified amount CATV初期費用:金額未定、定額料金:金額未定 | Time residents 入居時期 | | March 2014 schedule 2014年3月予定 | Whereabouts floor 所在階 | | 1st floor 1階 | Direction 向き | | Southeast 南東 | Structure-storey 構造・階建て | | RC8 story RC8階建 | Site of the right form 敷地の権利形態 | | Ownership 所有権 | Parking lot 駐車場 | | Sky Mu 空無 | Company profile 会社概要 | | <Mediation> Governor of Chiba Prefecture (1) the first 015,789 No. NK Consulting Co., Ltd. Yubinbango272-0034 Ichikawa Ichikawa 1-9-1 <仲介>千葉県知事(1)第015789号NKコンサルティング(株)〒272-0034 千葉県市川市市川1-9-1 |
Local appearance photo現地外観写真 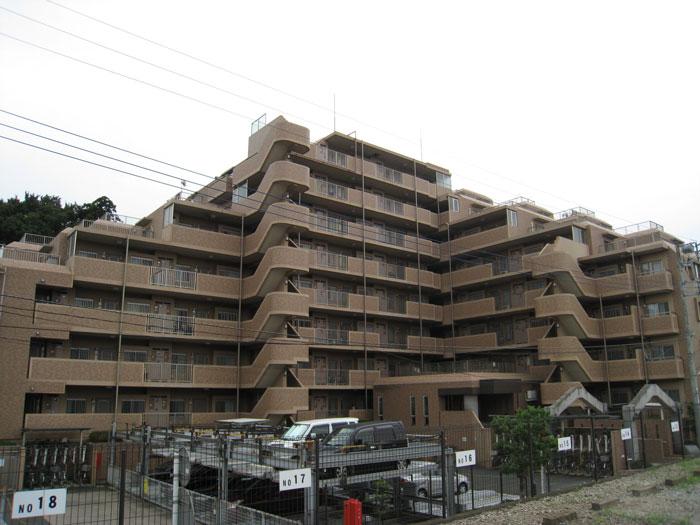 Local (September 2013) Shooting
現地(2013年9月)撮影
Floor plan間取り図 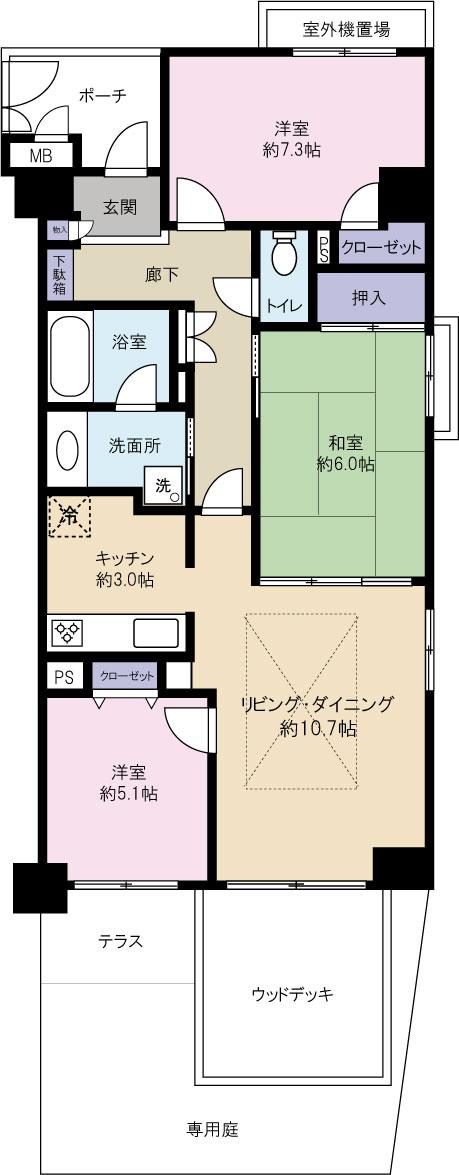 3LDK, Price 12.8 million yen, There is underground storage under the proprietary area 73.59 sq m living.
3LDK、価格1280万円、専有面積73.59m2 リビングの下には地下収納庫があります。
Receipt収納 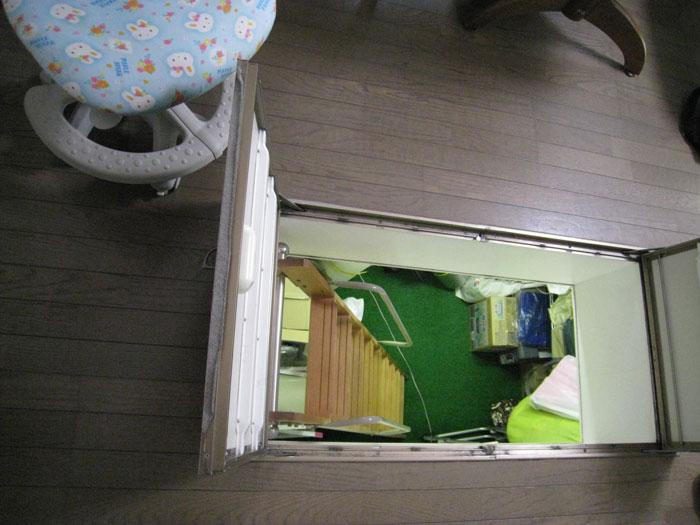 Not troubled in storage because there are underground storage
地下収納庫があるので収納に困りません
Livingリビング 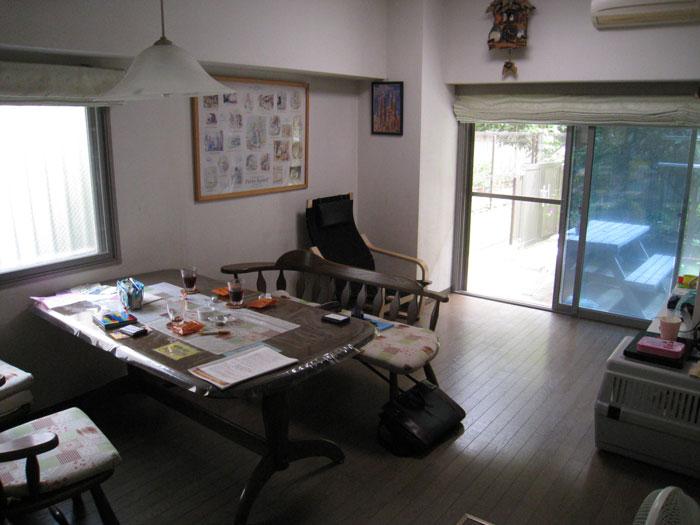 Indoor (September 2013) Shooting
室内(2013年9月)撮影
Garden庭 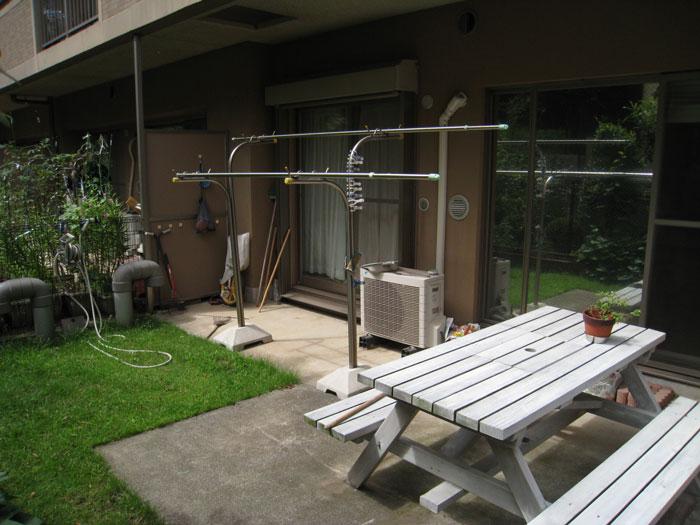 Because pets frog, We can play together in the garden
ペットも飼えるので、庭で一緒に遊べます
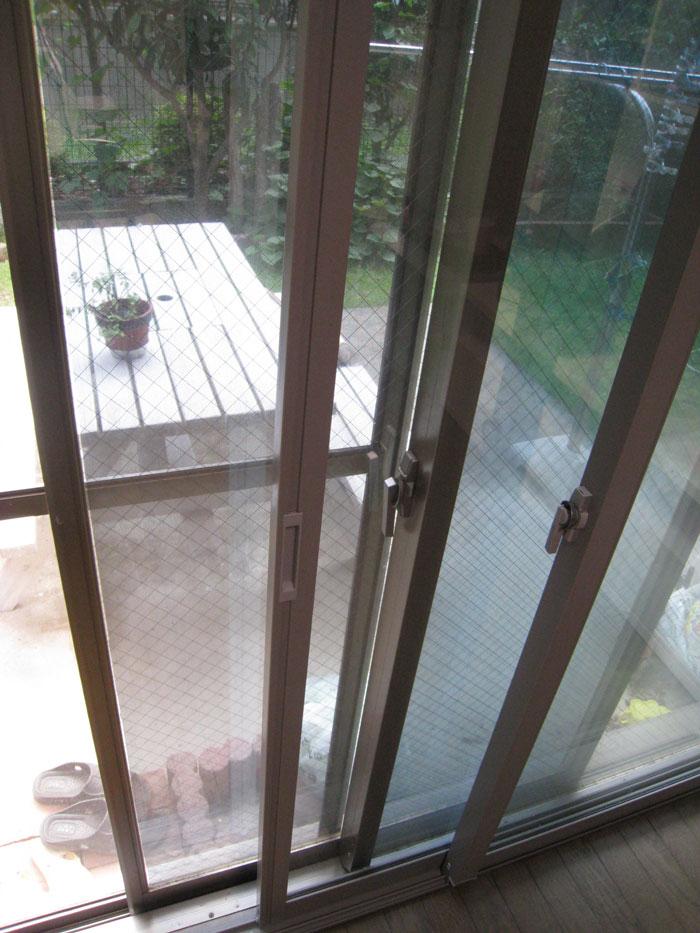 Soundproofed double sash ・ Thermal insulation ・ Crime prevention is measures already
2重サッシで防音・断熱・防犯対策済みです
Kitchenキッチン 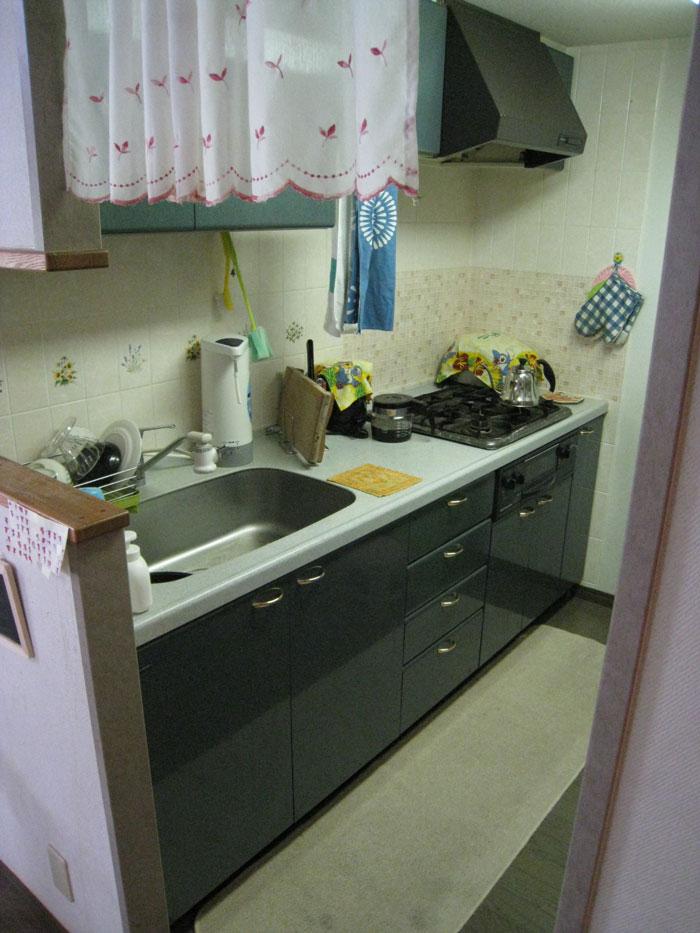 Indoor (September 2013) Shooting
室内(2013年9月)撮影
Bathroom浴室 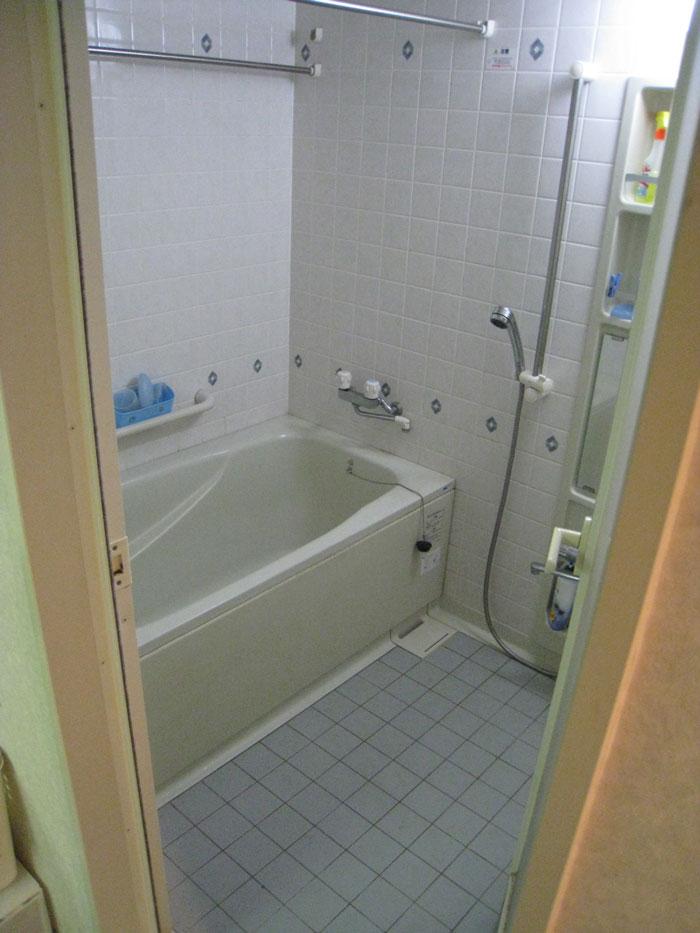 Indoor (September 2013) Shooting
室内(2013年9月)撮影
Wash basin, toilet洗面台・洗面所 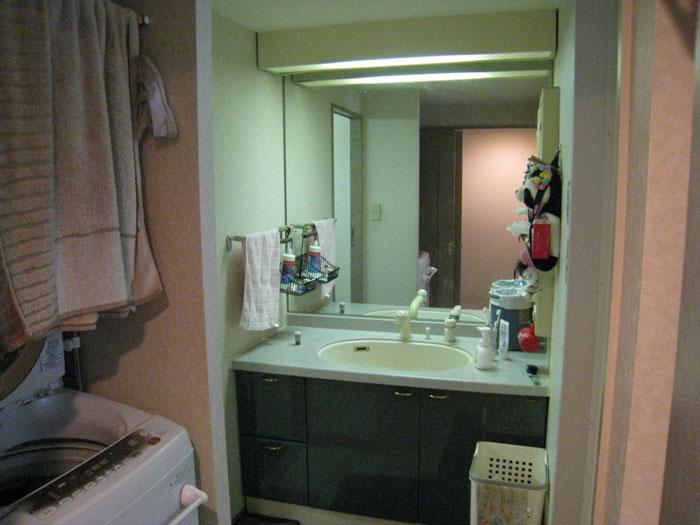 Indoor (September 2013) Shooting
室内(2013年9月)撮影
Location
|










