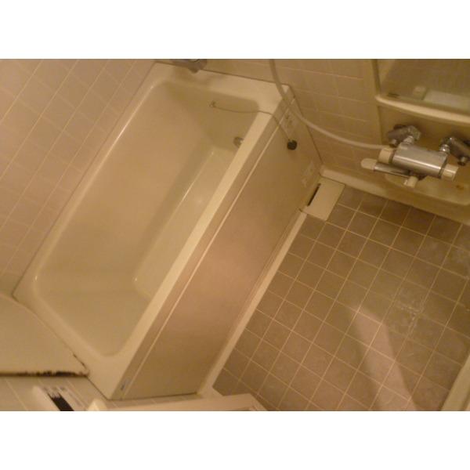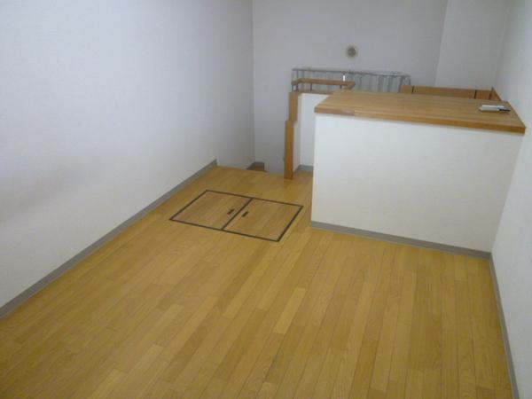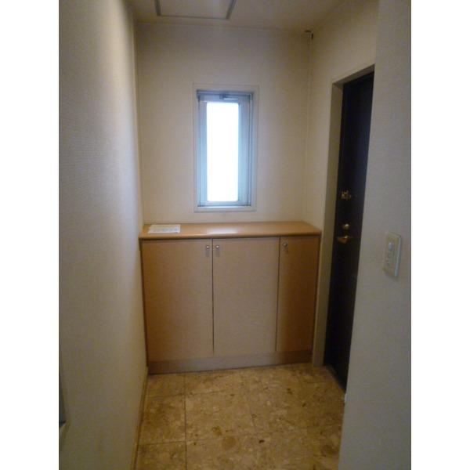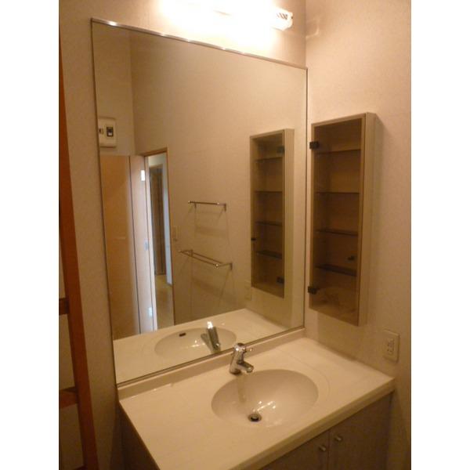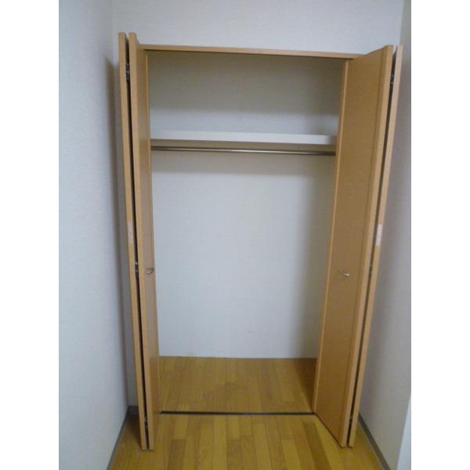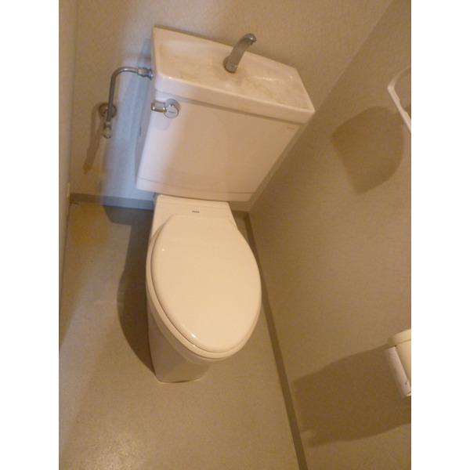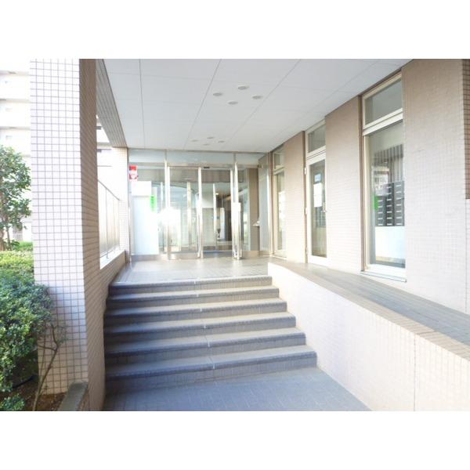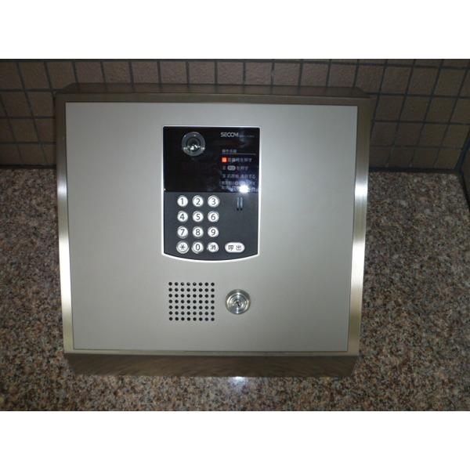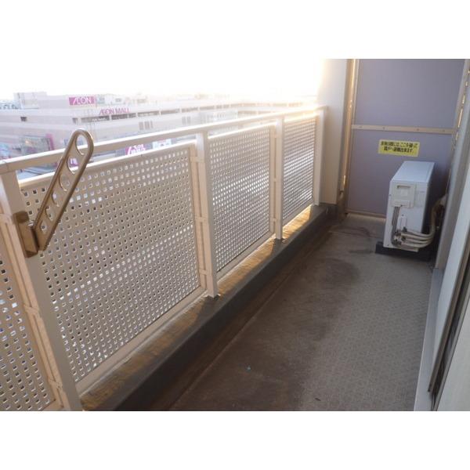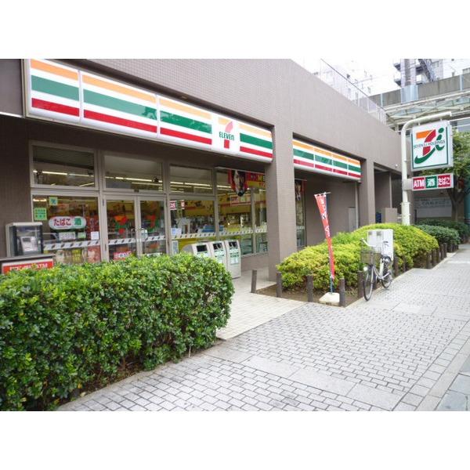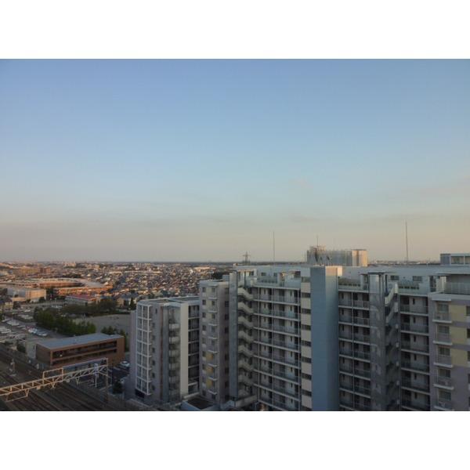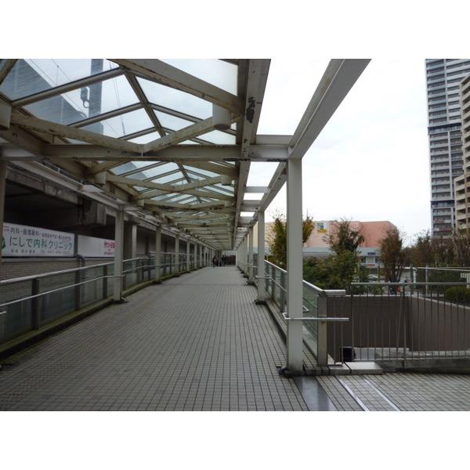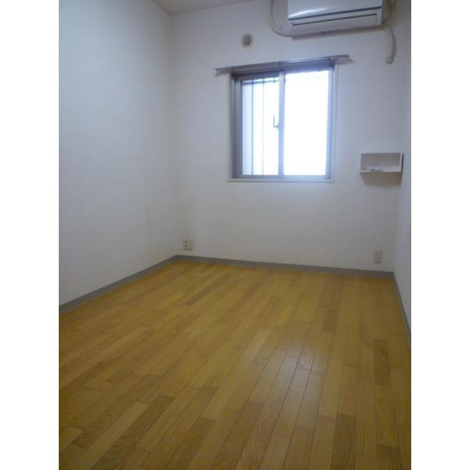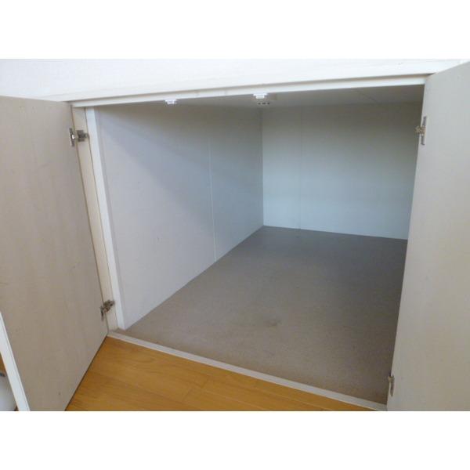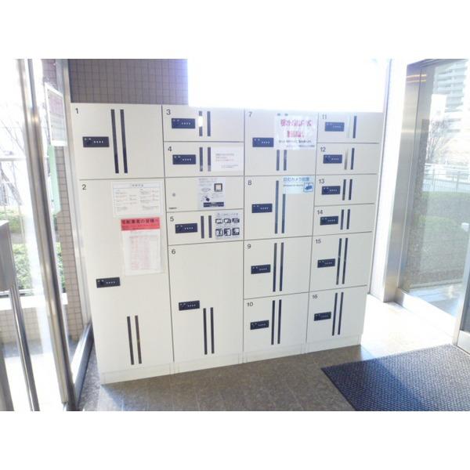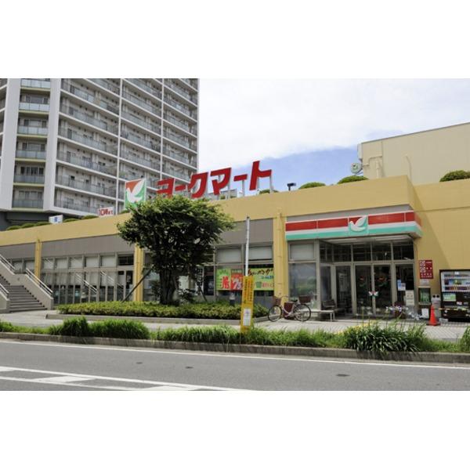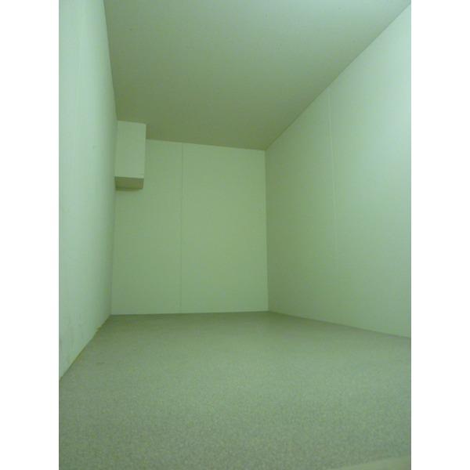|
|
Chiba Prefecture Yachiyo
千葉県八千代市
|
|
AzumaYo high-speed rail, "Yachiyo Midorigaoka" walk 1 minute
東葉高速鉄道「八千代緑が丘」歩1分
|
|
Good location special specification of direct one-minute walk on the deck until the Yachiyo Midorigaoka Station, [The ・ Cube] (Large capacity under the floor ・ Floor plan of the ceiling there is housed)
八千代緑が丘駅までデッキで直通徒歩1分の好立地特別仕様、【ザ・キューブ】(大容量床下・天井収納あり)の間取り
|
|
Haissasshi, Space full of more of the feeling of freedom ceiling height 3m, Arukopu with dwelling unit in consideration of the views privacy
ハイッサッシ、天井高3m以上の解放感溢れる空間、眺望プライバシーに配慮したアルコープ付き住戸
|
Features pickup 特徴ピックアップ | | 2 along the line more accessible / Facing south / System kitchen / Bathroom Dryer / Corner dwelling unit / Japanese-style room / Elevator / Otobasu / Underfloor Storage / TV monitor interphone / Pets Negotiable / BS ・ CS ・ CATV / 24-hour manned management / Floor heating 2沿線以上利用可 /南向き /システムキッチン /浴室乾燥機 /角住戸 /和室 /エレベーター /オートバス /床下収納 /TVモニタ付インターホン /ペット相談 /BS・CS・CATV /24時間有人管理 /床暖房 |
Property name 物件名 | | Kamuza ・ Square Yachiyo Midorigaoka Estacion カムザ・スクエア八千代緑が丘エスタシオン |
Price 価格 | | 20.8 million yen 2080万円 |
Floor plan 間取り | | 2LDK 2LDK |
Units sold 販売戸数 | | 1 units 1戸 |
Total units 総戸数 | | 176 units 176戸 |
Occupied area 専有面積 | | 60.42 sq m (18.27 tsubo) (center line of wall) 60.42m2(18.27坪)(壁芯) |
Other area その他面積 | | Balcony area: 8.49 sq m バルコニー面積:8.49m2 |
Whereabouts floor / structures and stories 所在階/構造・階建 | | 12th floor / SRC13 story 12階/SRC13階建 |
Completion date 完成時期(築年月) | | May 1996 1996年5月 |
Address 住所 | | Chiba Yachiyo Midorigaoka 1 千葉県八千代市緑が丘1 |
Traffic 交通 | | AzumaYo high-speed rail, "Yachiyo Midorigaoka" walk 1 minute
AzumaYo high-speed rail, "Funabashi Nihon before" walk 27 minutes
AzumaYo high-speed rail, "Yachiyo center" walk 39 minutes 東葉高速鉄道「八千代緑が丘」歩1分
東葉高速鉄道「船橋日大前」歩27分
東葉高速鉄道「八千代中央」歩39分
|
Contact お問い合せ先 | | TEL: 0800-603-4102 [Toll free] mobile phone ・ Also available from PHS
Caller ID is not notified
Please contact the "saw SUUMO (Sumo)"
If it does not lead, If the real estate company TEL:0800-603-4102【通話料無料】携帯電話・PHSからもご利用いただけます
発信者番号は通知されません
「SUUMO(スーモ)を見た」と問い合わせください
つながらない方、不動産会社の方は
|
Administrative expense 管理費 | | 9400 yen / Month (consignment (commuting)) 9400円/月(委託(通勤)) |
Repair reserve 修繕積立金 | | 10,980 yen / Month 1万980円/月 |
Time residents 入居時期 | | Consultation 相談 |
Whereabouts floor 所在階 | | 12th floor 12階 |
Direction 向き | | South 南 |
Other limitations その他制限事項 | | Fire zones 防火地域 |
Structure-storey 構造・階建て | | SRC13 story SRC13階建 |
Site of the right form 敷地の権利形態 | | Ownership 所有権 |
Use district 用途地域 | | Residential 近隣商業 |
Parking lot 駐車場 | | Site (12,000 yen / Month) 敷地内(1万2000円/月) |
Company profile 会社概要 | | <Mediation> Minister of Land, Infrastructure and Transport (2) the first 007,129 No. Pitattohausu Yachiyo Midorigaoka shop Starts Pitattohausu Co. Yubinbango276-0049 Chiba Yachiyo Midorigaoka 3-2-3 Iwaki Residence <仲介>国土交通大臣(2)第007129号ピタットハウス八千代緑が丘店スターツピタットハウス(株)〒276-0049 千葉県八千代市緑が丘3-2-3いわきレジデンス |
Construction 施工 | | Takenaka Corporation ・ Goyokensetsu 竹中工務店・五洋建設 |
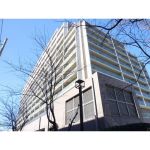
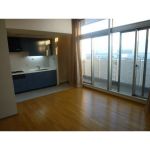
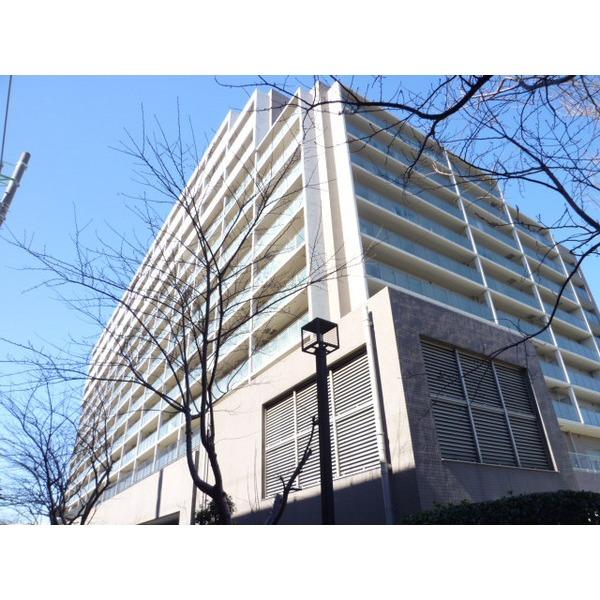
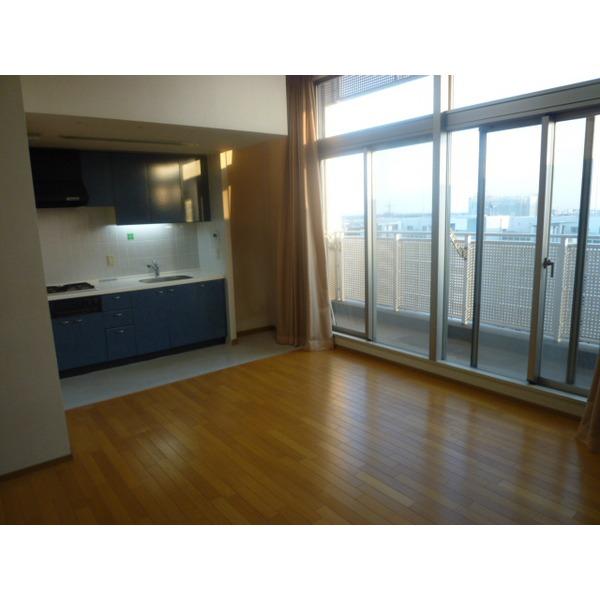
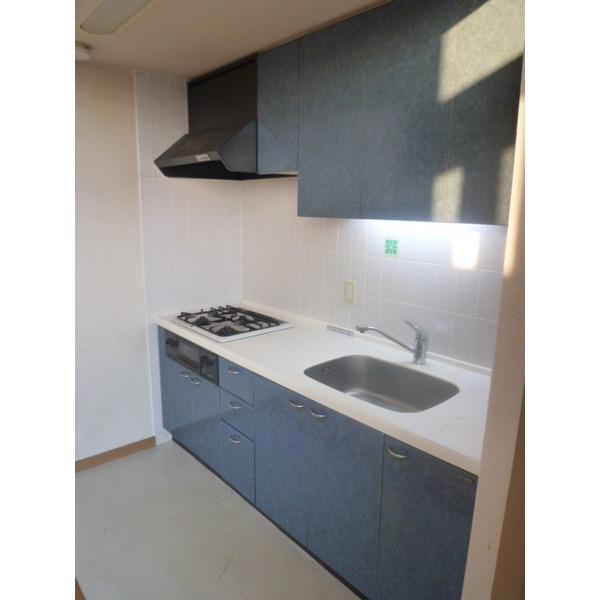
![Floor plan. 2LDK, Price 20.8 million yen, Occupied area 60.42 sq m , Balcony area 8.49 sq m special specifications [The ・ Cube]](/images/chiba/yachiyo/f0bae20012.jpg)
