Used Apartments » Kanto » Chiba Prefecture » Yachiyo
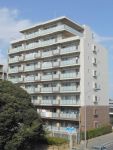 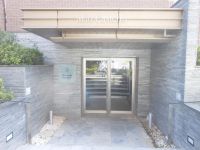
| | Chiba Prefecture Yachiyo 千葉県八千代市 |
| AzumaYo high-speed railway, "Murakami" walk 4 minutes 東葉高速鉄道「村上」歩4分 |
| New renovated ■ Cross Chokawa ■ CF Chokawa ■ Stove exchange ■ Washing fitting replacement (part) ■ Toilet toilet seat exchange (with bidet) ■ House cleaning Heisei completed 25 years the end of October 新規リフォーム済み■クロス張替 ■CF張替 ■コンロ交換 ■水洗金具交換(一部)■トイレ便座交換(ウォシュレット付) ■ハウスクリーニング平成25年10月末完了 |
| ◎ Murakami Station 4-minute walk ◎ south-facing per, Good per sun ◎ occupied area 70.29 sq m ・ 3LDK ◎ pet breeding Allowed (with breeding bylaws) ◎ safety management [electronic lock by HISCT (Haisekuto), Mobile notification system, Cooperation with Central Security Patrols) ◎村上駅徒歩4分 ◎南向きにつき、陽当たり良好 ◎専有面積70.29m2・3LDK ◎ペット飼育可(飼育細則有り) ◎HISCT(ハイセクト)による安全管理〔電子錠、モバイル通知システム、セントラル警備保障との連携) |
Property name 物件名 | | Miokasutero Murakami ミオカステーロ村上 | Price 価格 | | 19,990,000 yen 1999万円 | Floor plan 間取り | | 3LDK 3LDK | Units sold 販売戸数 | | 1 units 1戸 | Total units 総戸数 | | 36 units 36戸 | Occupied area 専有面積 | | 70.29 sq m (21.26 tsubo) (center line of wall) 70.29m2(21.26坪)(壁芯) | Other area その他面積 | | Balcony area: 9.76 sq m バルコニー面積:9.76m2 | Whereabouts floor / structures and stories 所在階/構造・階建 | | 5th floor / RC10 story 5階/RC10階建 | Completion date 完成時期(築年月) | | February 2008 2008年2月 | Address 住所 | | Chiba Prefecture Yachiyo Murakami South 3 千葉県八千代市村上南3 | Traffic 交通 | | AzumaYo high-speed railway, "Murakami" walk 4 minutes 東葉高速鉄道「村上」歩4分
| Person in charge 担当者より | | [Regarding this property.] Murakami Station 4-minute walk ・ South-facing per well per yang 【この物件について】村上駅徒歩4分・南向きにつき陽当たり良好 | Contact お問い合せ先 | | Keiseifudosan Ltd. Katsutadai office TEL: 0800-603-2379 [Toll free] mobile phone ・ Also available from PHS
Caller ID is not notified
Please contact the "saw SUUMO (Sumo)"
If it does not lead, If the real estate company 京成不動産(株)勝田台営業所TEL:0800-603-2379【通話料無料】携帯電話・PHSからもご利用いただけます
発信者番号は通知されません
「SUUMO(スーモ)を見た」と問い合わせください
つながらない方、不動産会社の方は
| Administrative expense 管理費 | | 13,070 yen / Month (consignment (cyclic)) 1万3070円/月(委託(巡回)) | Repair reserve 修繕積立金 | | 6800 yen / Month 6800円/月 | Expenses 諸費用 | | CATV flat rate: 525 yen / Month, Haisekuto use fee: 1470 yen / Month, Haisekuto use fee (new registration fee): 20,000 yen / Bulk CATV定額料金:525円/月、ハイセクト利用料:1470円/月、ハイセクト利用料(新規登録料):2万円/一括 | Time residents 入居時期 | | Immediate available 即入居可 | Whereabouts floor 所在階 | | 5th floor 5階 | Direction 向き | | South 南 | Renovation リフォーム | | October 2013 interior renovation completed (wall ・ floor ・ Stove exchange, etc.) 2013年10月内装リフォーム済(壁・床・コンロ交換等) | Structure-storey 構造・階建て | | RC10 story RC10階建 | Site of the right form 敷地の権利形態 | | Ownership 所有権 | Use district 用途地域 | | Quasi-residence 準住居 | Company profile 会社概要 | | <Mediation> Minister of Land, Infrastructure and Transport (4) No. 005540 Keiseifudosan Co. Katsutadai office Yubinbango276-0023 Chiba Prefecture Yachiyo Katsutadai 1-8-1 Keisei Katsutadai Station premises <仲介>国土交通大臣(4)第005540号京成不動産(株)勝田台営業所〒276-0023 千葉県八千代市勝田台1-8-1 京成勝田台駅構内 | Construction 施工 | | Yamada Construction Co., Ltd. 山田建設(株) |
Local appearance photo現地外観写真 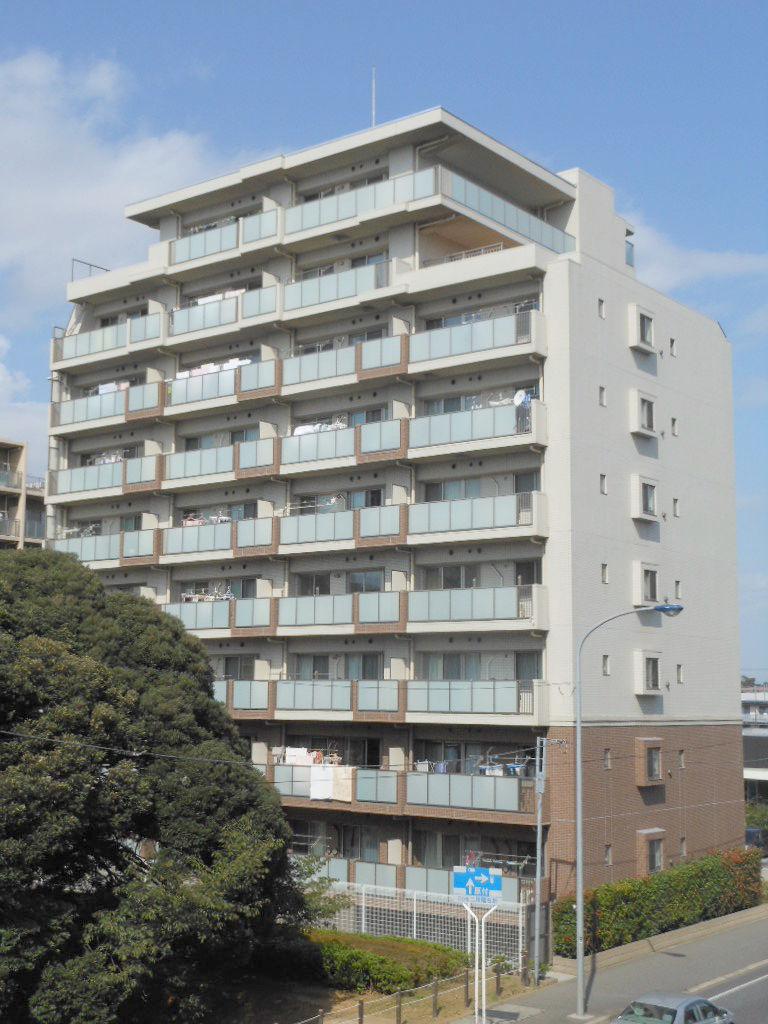 Local (10 May 2013) Shooting
現地(2013年10月)撮影
Entranceエントランス 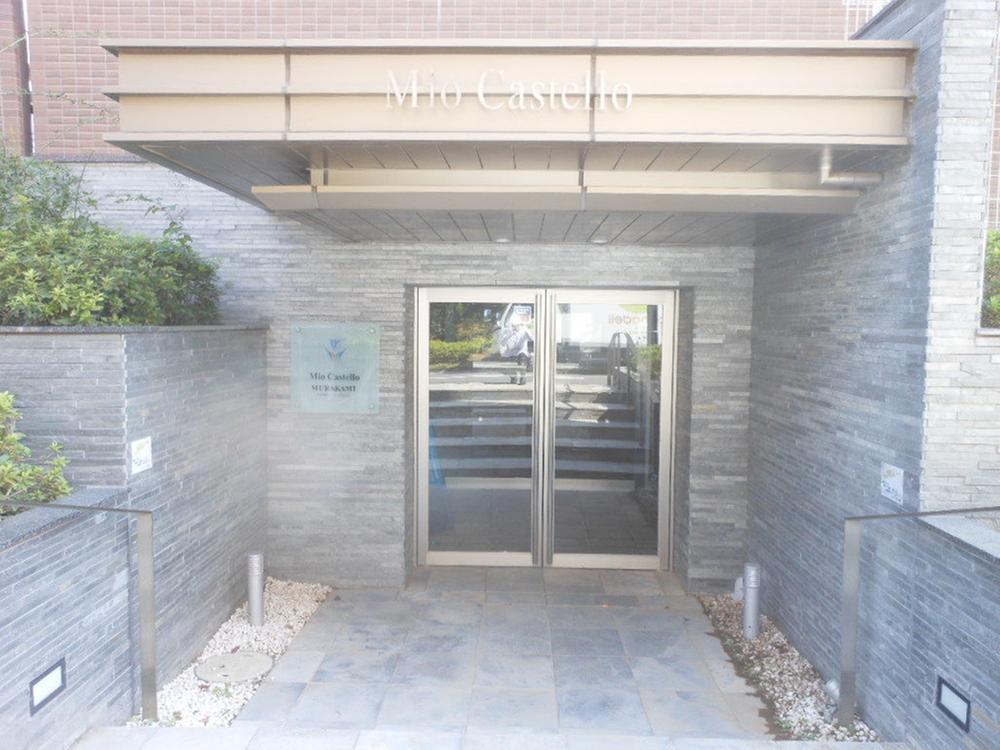 Common areas
共用部
Floor plan間取り図 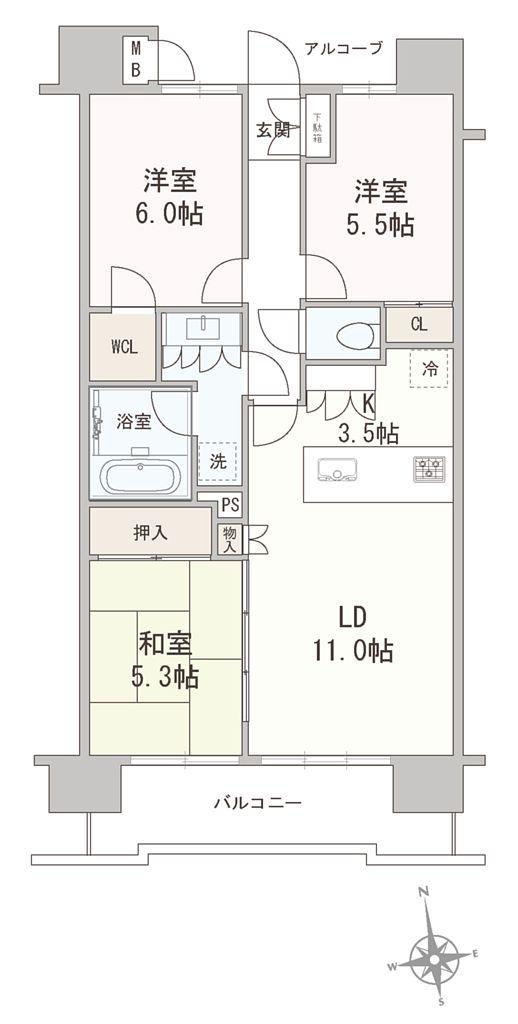 3LDK, Price 19,990,000 yen, Occupied area 70.29 sq m , Balcony area 9.76 sq m
3LDK、価格1999万円、専有面積70.29m2、バルコニー面積9.76m2
Kitchenキッチン 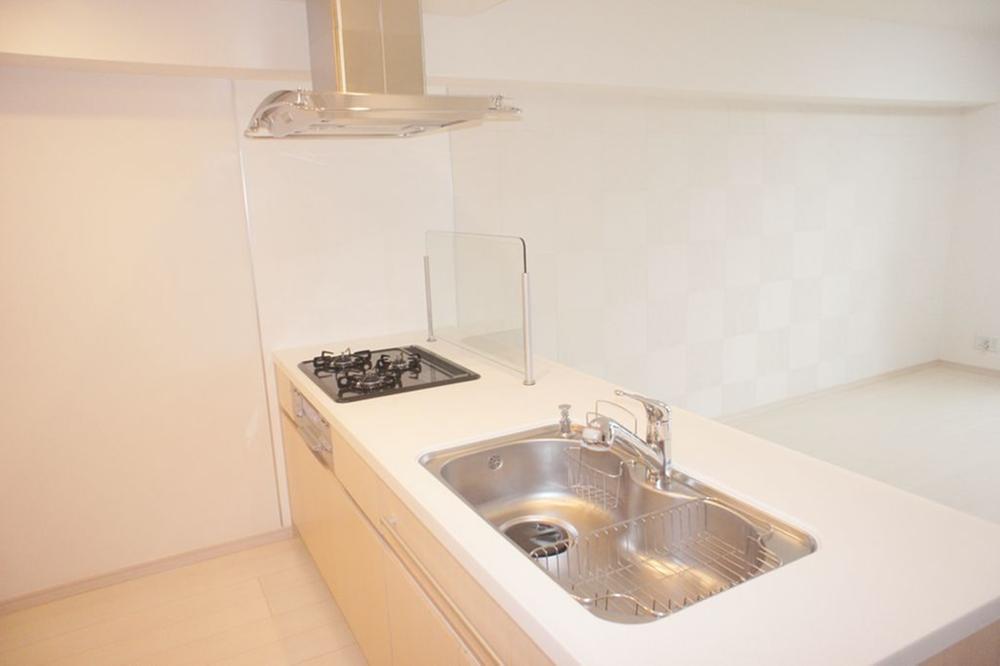 Indoor (11 May 2013) Shooting
室内(2013年11月)撮影
View photos from the dwelling unit住戸からの眺望写真 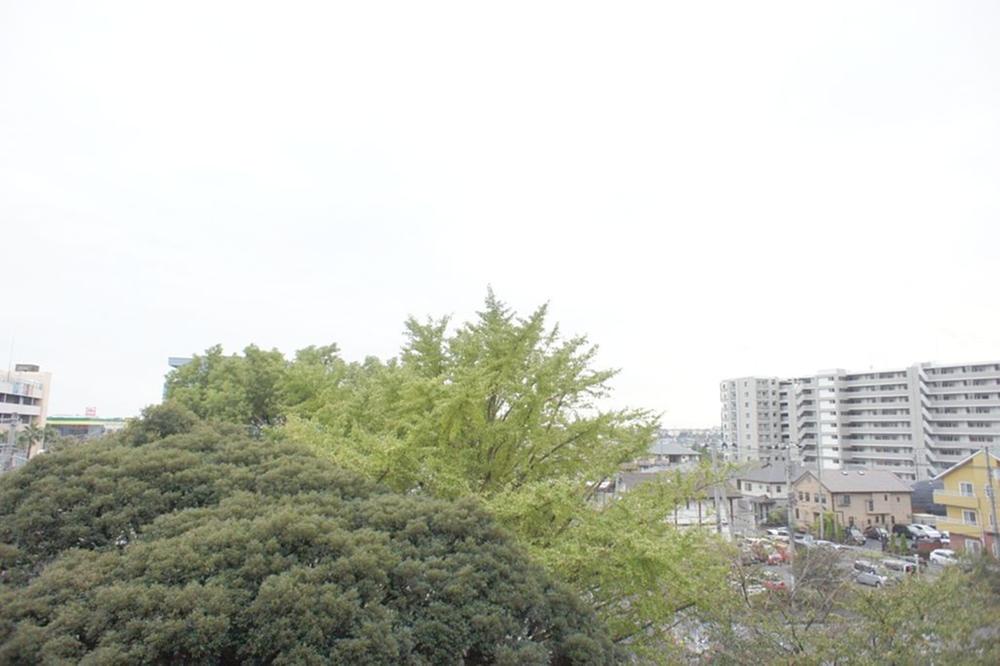 View from the balcony
バルコニーからの眺望
Other localその他現地 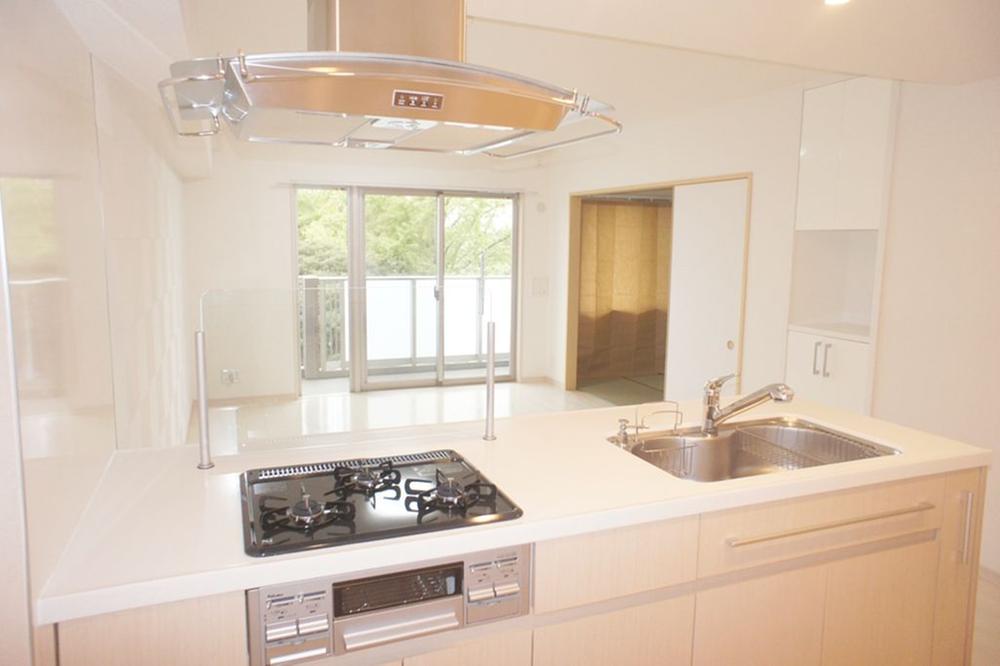 Indoor (11 May 2013) Shooting
室内(2013年11月)撮影
Bathroom浴室 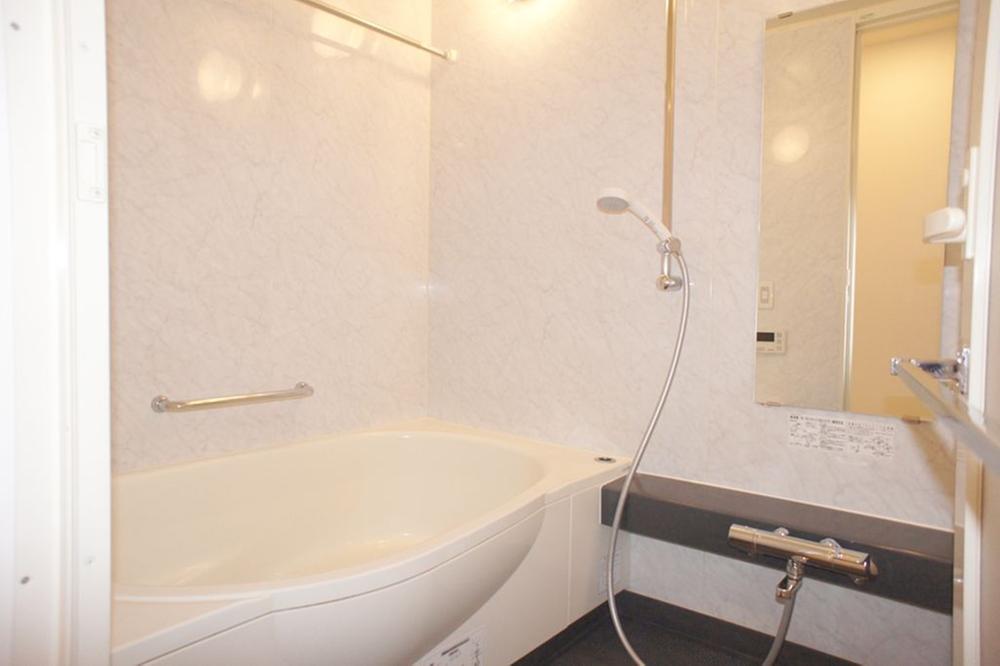 Indoor (11 May 2013) Shooting
室内(2013年11月)撮影
Non-living roomリビング以外の居室 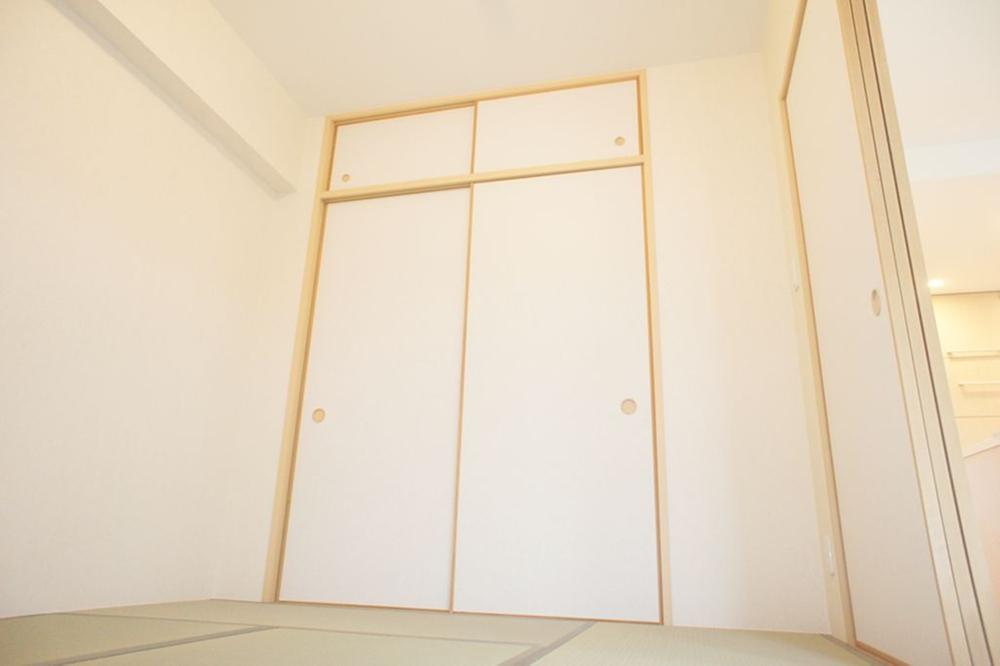 Indoor (11 May 2013) Shooting
室内(2013年11月)撮影
Wash basin, toilet洗面台・洗面所 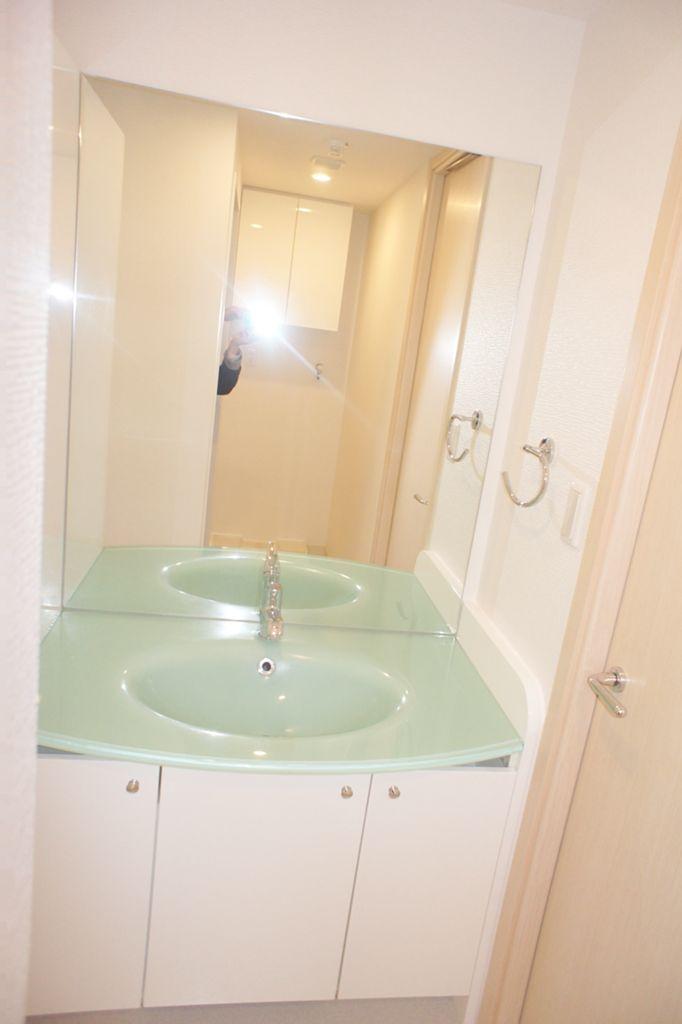 Indoor (11 May 2013) Shooting
室内(2013年11月)撮影
Non-living roomリビング以外の居室 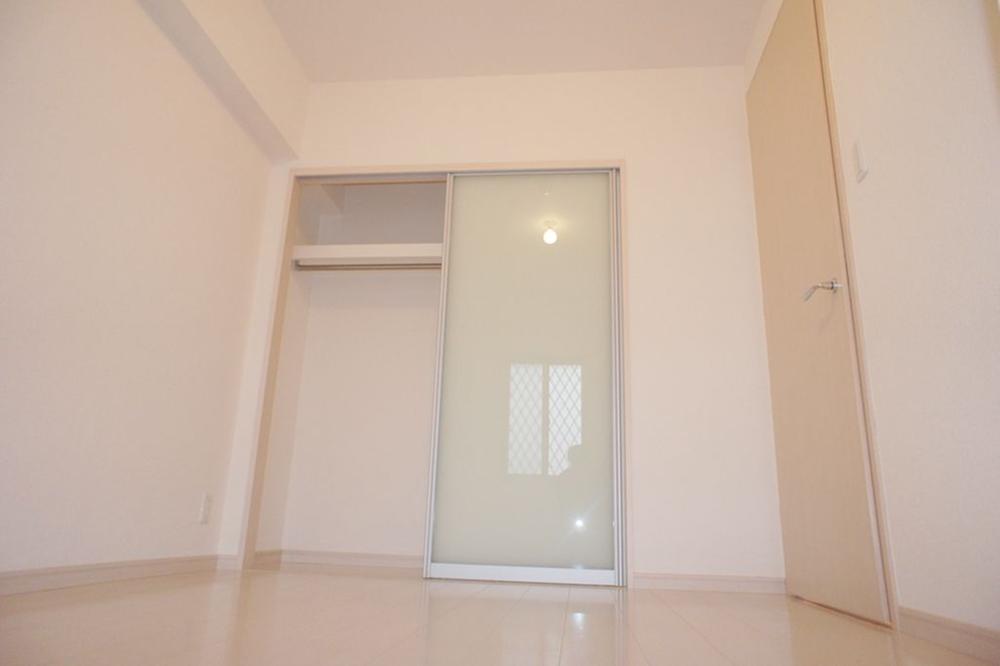 Western-style 5.5 Pledge (November 2013) Shooting
洋室5.5帖(2013年11月)撮影
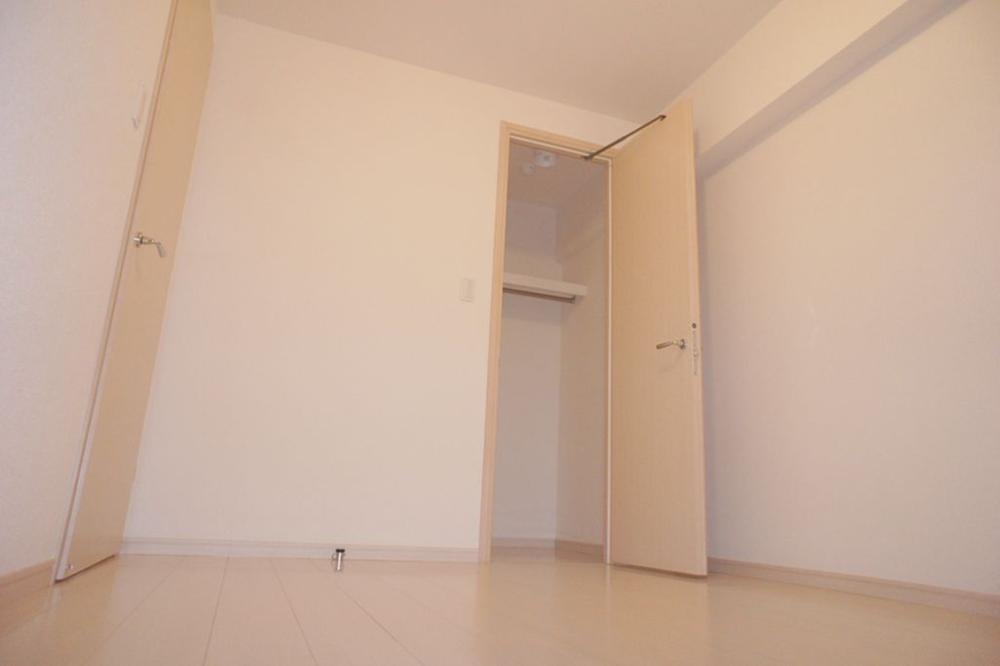 Western-style 6 Pledge (November 2013) Shooting
洋室6帖(2013年11月)撮影
Location
|












