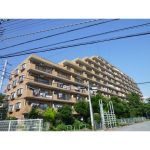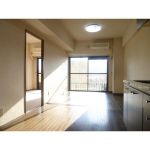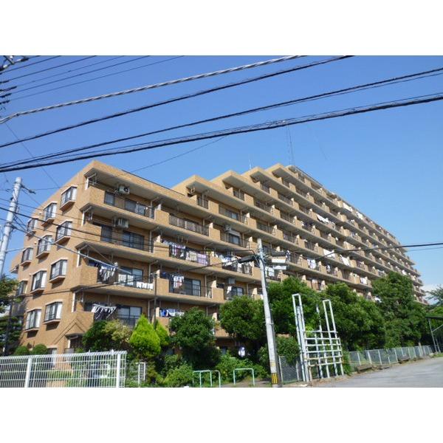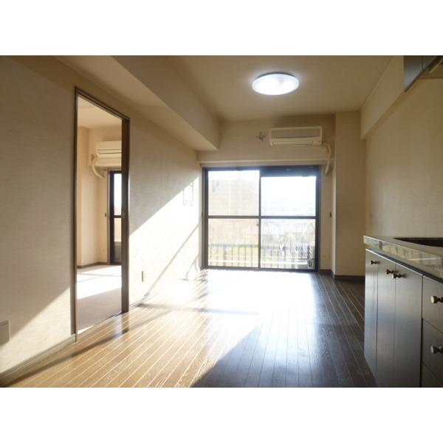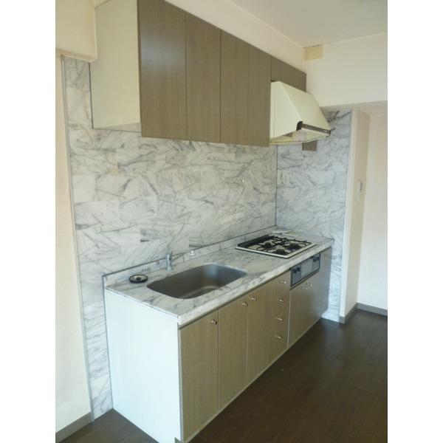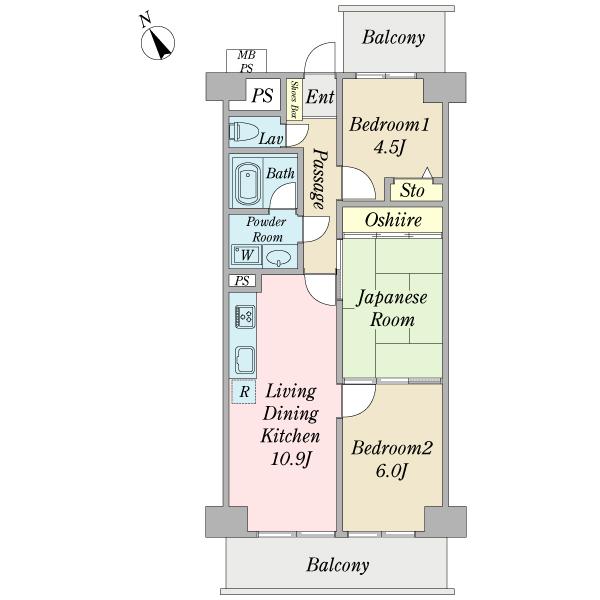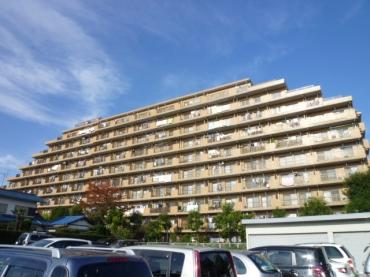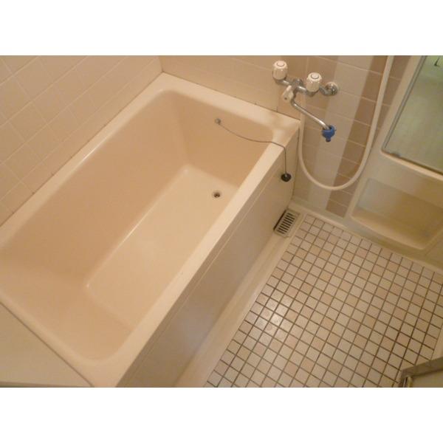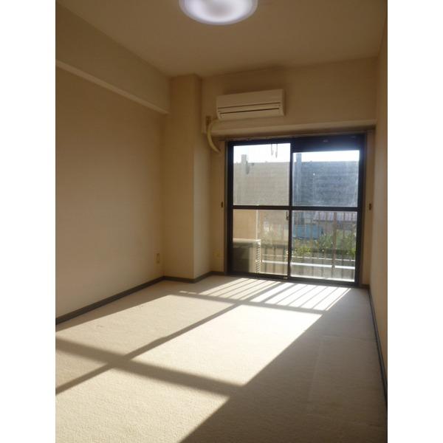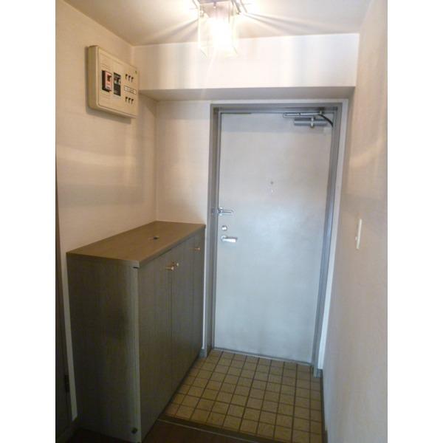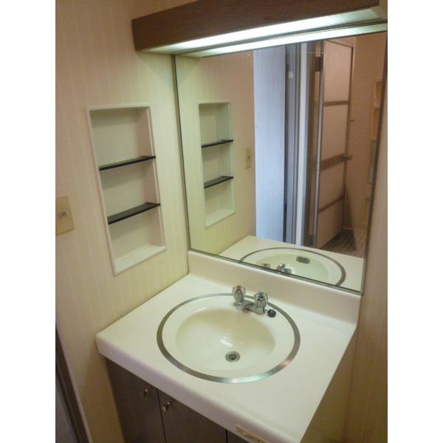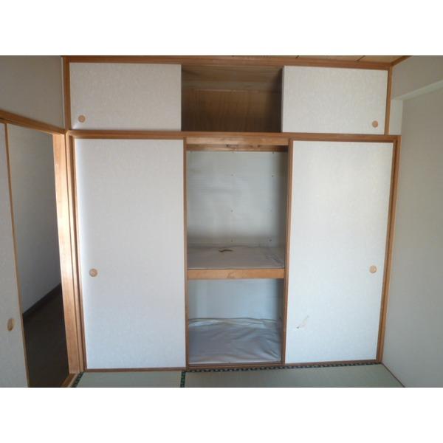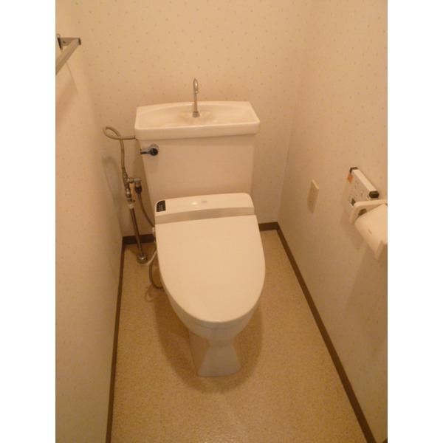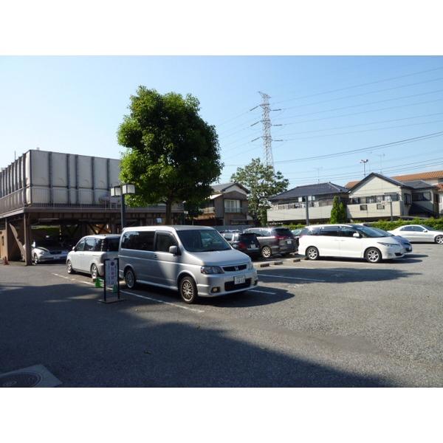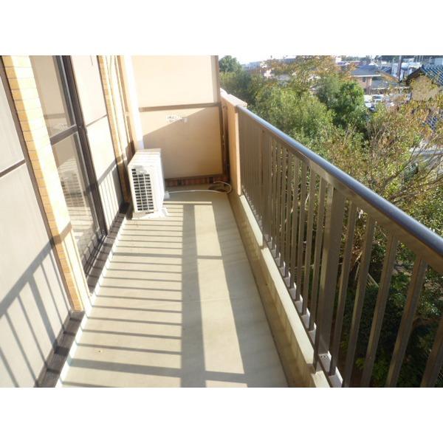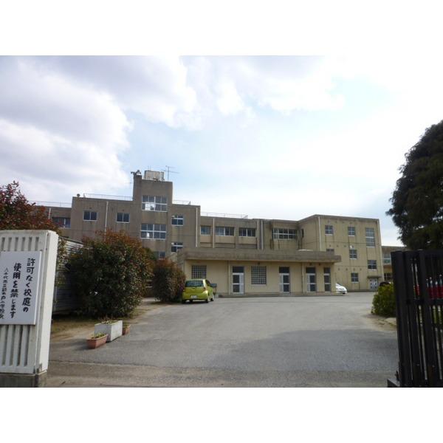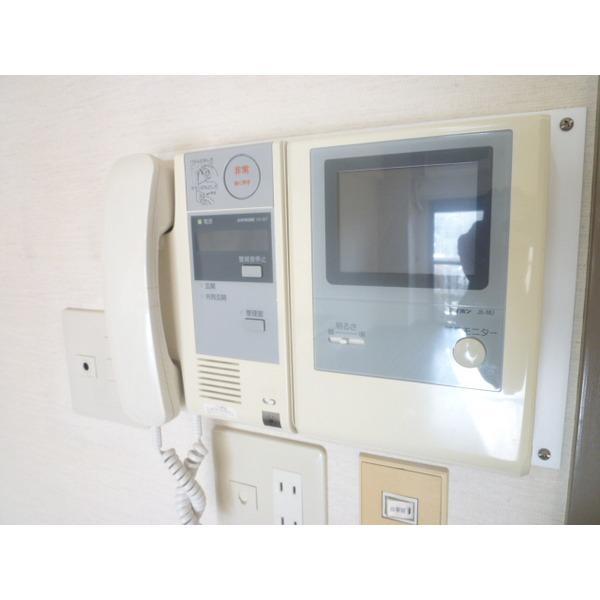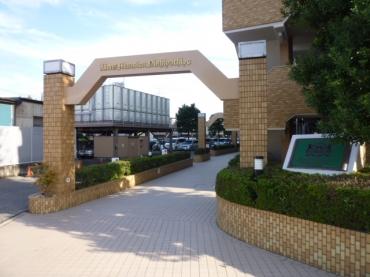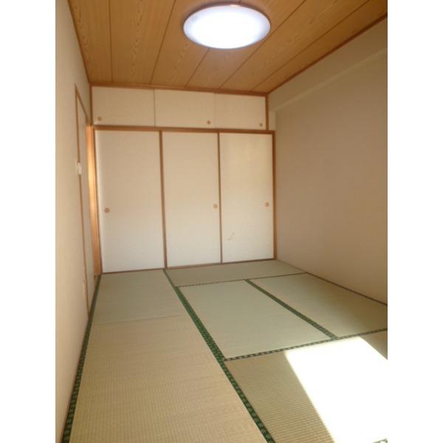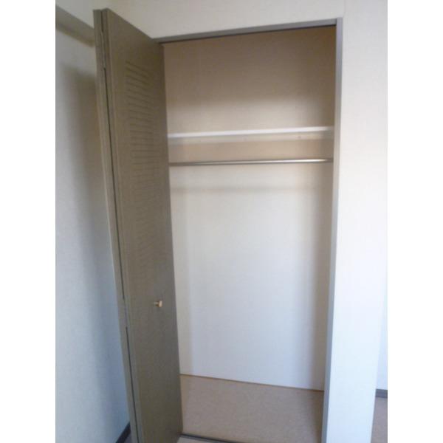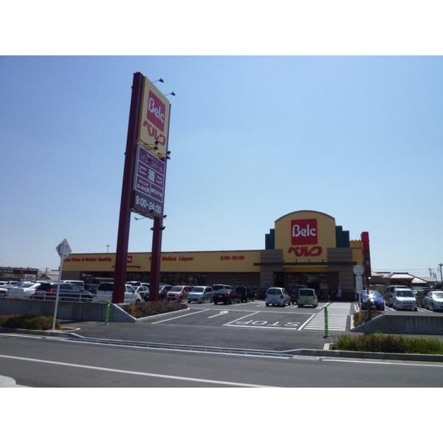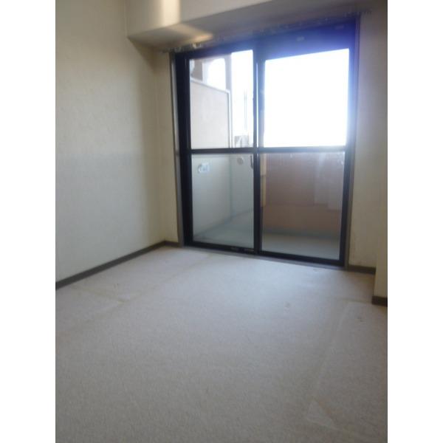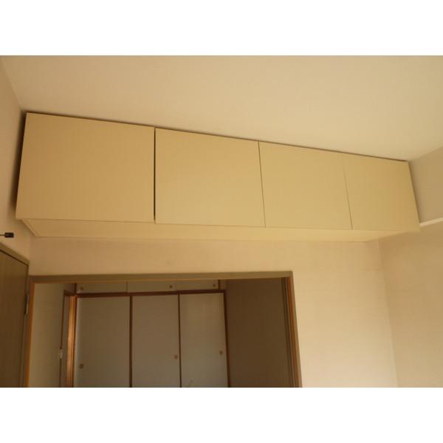|
|
Chiba Prefecture Yachiyo
千葉県八千代市
|
|
AzumaYo high-speed rail, "Yachiyo Midorigaoka" walk 13 minutes
東葉高速鉄道「八千代緑が丘」歩13分
|
|
For less room to glance in a sunny two-sided balcony for southwestward
南西向きの為日当たり良好2面バルコニーで人目につきにくいお部屋
|
|
Western-style carpet there Chokawa history (August 2002), a 1-minute walk from the new Kido children's park
洋室カーペット張替履歴あり(平成14年8月)新木戸児童公園まで徒歩1分
|
Features pickup 特徴ピックアップ | | 2 along the line more accessible / Facing south / System kitchen / 2 or more sides balcony / Elevator / Warm water washing toilet seat / TV monitor interphone / Pets Negotiable 2沿線以上利用可 /南向き /システムキッチン /2面以上バルコニー /エレベーター /温水洗浄便座 /TVモニタ付インターホン /ペット相談 |
Property name 物件名 | | Lions Mansion Yachiyo Nishi ライオンズマンション西八千代 |
Price 価格 | | 9 million yen 900万円 |
Floor plan 間取り | | 3LDK 3LDK |
Units sold 販売戸数 | | 1 units 1戸 |
Total units 総戸数 | | 157 units 157戸 |
Occupied area 専有面積 | | 61.08 sq m (18.47 tsubo) (center line of wall) 61.08m2(18.47坪)(壁芯) |
Other area その他面積 | | Balcony area: 11.56 sq m バルコニー面積:11.56m2 |
Whereabouts floor / structures and stories 所在階/構造・階建 | | 3rd floor / SRC10 story 3階/SRC10階建 |
Completion date 完成時期(築年月) | | 11 May 1990 1990年11月 |
Address 住所 | | Chiba Prefecture Yachiyo Owadashinden 千葉県八千代市大和田新田 |
Traffic 交通 | | AzumaYo high-speed rail, "Yachiyo Midorigaoka" walk 13 minutes
AzumaYo high-speed rail, "Funabashi Nihon before" walk 18 minutes
Shinkeiseisen "Kitanarashino" walk 38 minutes 東葉高速鉄道「八千代緑が丘」歩13分
東葉高速鉄道「船橋日大前」歩18分
新京成線「北習志野」歩38分
|
Contact お問い合せ先 | | TEL: 0800-603-4102 [Toll free] mobile phone ・ Also available from PHS
Caller ID is not notified
Please contact the "saw SUUMO (Sumo)"
If it does not lead, If the real estate company TEL:0800-603-4102【通話料無料】携帯電話・PHSからもご利用いただけます
発信者番号は通知されません
「SUUMO(スーモ)を見た」と問い合わせください
つながらない方、不動産会社の方は
|
Administrative expense 管理費 | | 8100 yen / Month (consignment (commuting)) 8100円/月(委託(通勤)) |
Repair reserve 修繕積立金 | | 11,000 yen / Month 1万1000円/月 |
Time residents 入居時期 | | Consultation 相談 |
Whereabouts floor 所在階 | | 3rd floor 3階 |
Direction 向き | | South 南 |
Structure-storey 構造・階建て | | SRC10 story SRC10階建 |
Site of the right form 敷地の権利形態 | | Ownership 所有権 |
Use district 用途地域 | | Two mid-high 2種中高 |
Parking lot 駐車場 | | Nothing 無 |
Company profile 会社概要 | | <Mediation> Minister of Land, Infrastructure and Transport (2) the first 007,129 No. Pitattohausu Yachiyo Midorigaoka shop Starts Pitattohausu Co. Yubinbango276-0049 Chiba Yachiyo Midorigaoka 3-2-3 Iwaki Residence <仲介>国土交通大臣(2)第007129号ピタットハウス八千代緑が丘店スターツピタットハウス(株)〒276-0049 千葉県八千代市緑が丘3-2-3いわきレジデンス |
Construction 施工 | | ANDO Corporation 安藤建設株式会社 |
