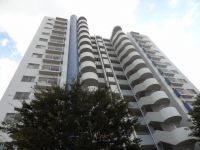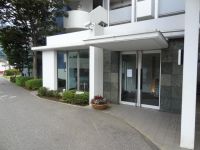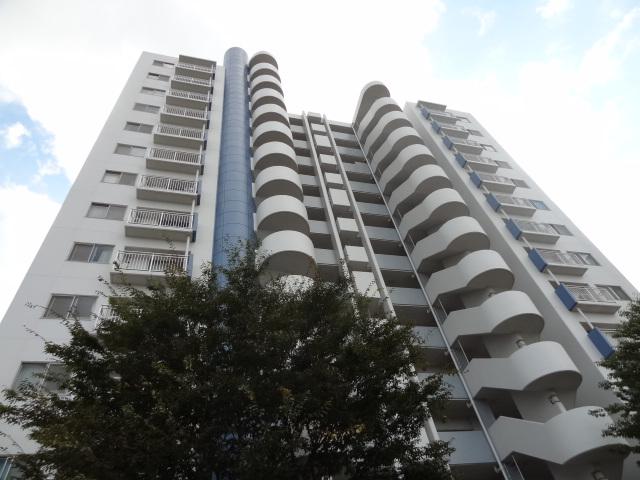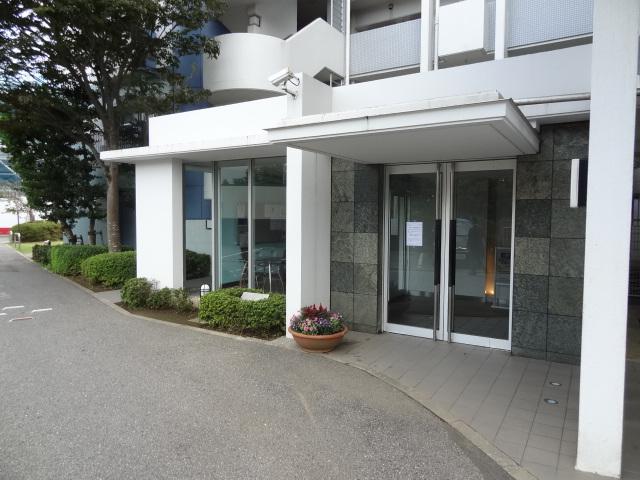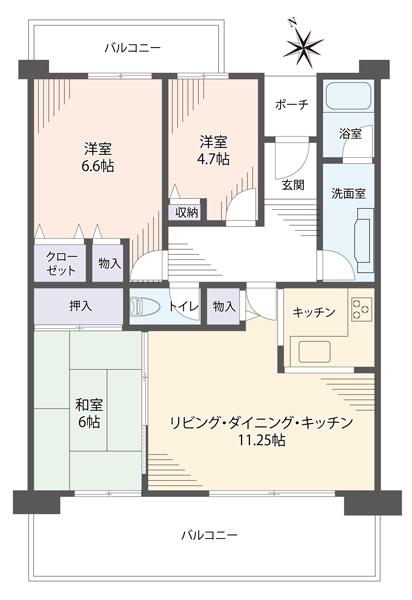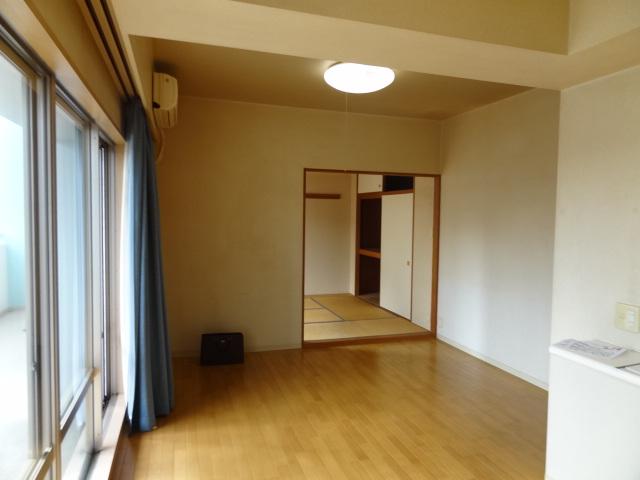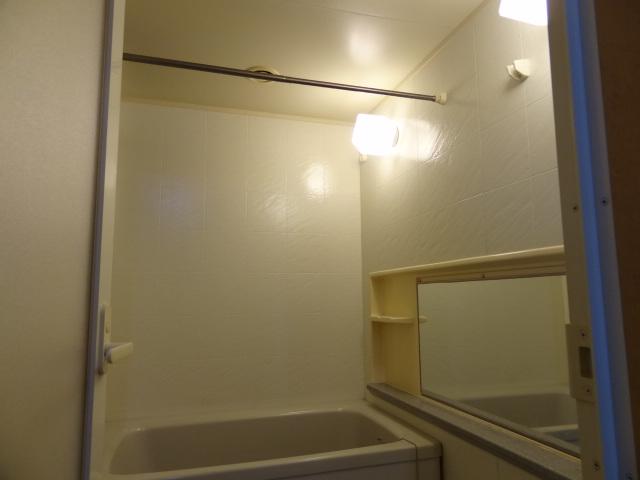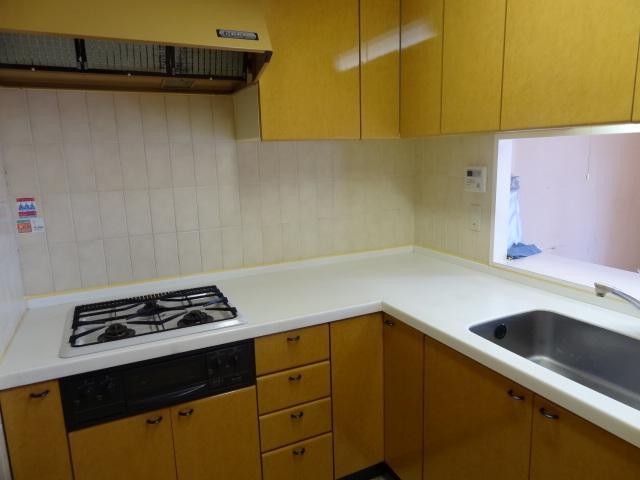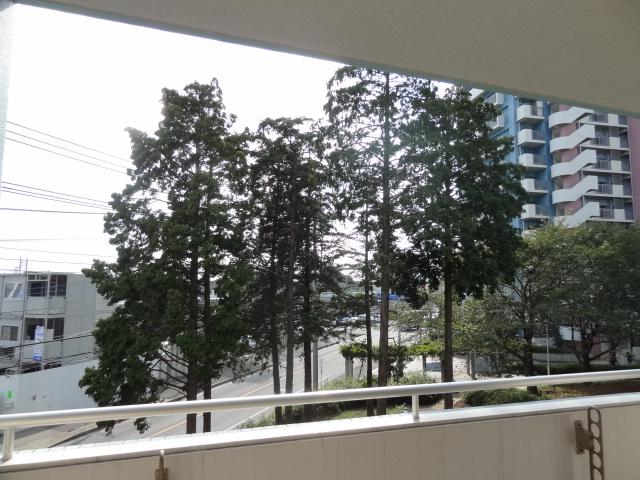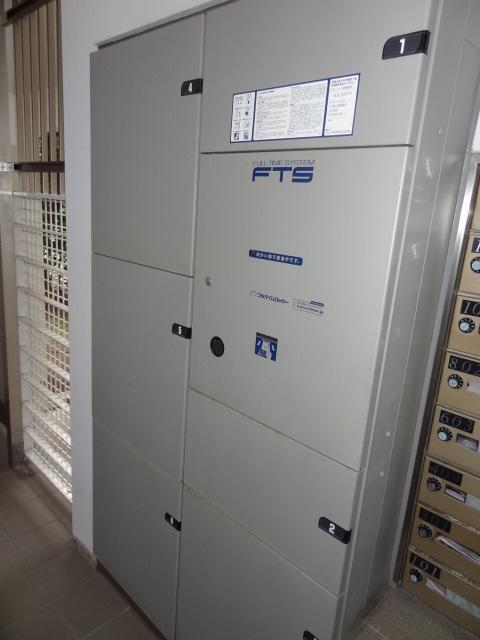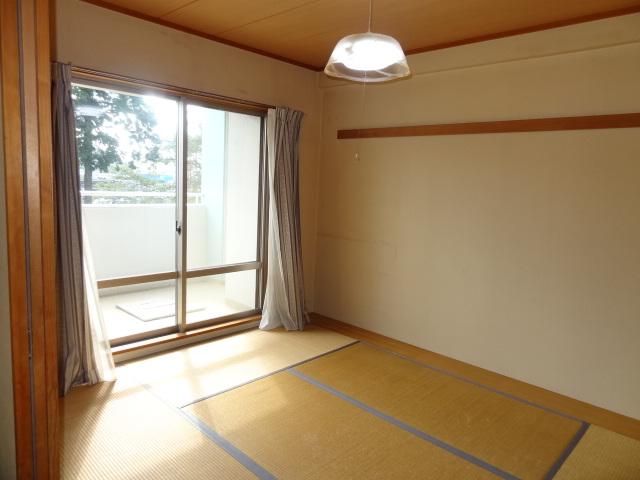|
|
Chiba Prefecture Yachiyo
千葉県八千代市
|
|
AzumaYo high-speed rail, "Yachiyo Midorigaoka" walk 17 minutes
東葉高速鉄道「八千代緑が丘」歩17分
|
|
□ Total units 618 units of the big community □ Keisei Rose Garden adjacent, Living environment favorable □ February 1997 Built in 3LDK, Double-sided balcony □ Face-to-face the L-shaped kitchen
□総戸数618戸のビッグコミュニティ□京成バラ園隣接、住環境良好□平成9年2月築の3LDK、両面バルコニー□対面式L型キッチン
|
|
□ Per southwestward dwelling unit, Yang per good □ Elevator stop floor □ 2013 December 25, renovation will be completed □ Mechanical parking upper stage with one □ Entrance is auto-lock, Delivery Box There □ Renovation contents are as follows ・ Water heater new exchange with reheating function ・ Kitchen gas stove, Faucets exchange ・ Bathroom, Bathtub, shower head, Mirror exchange ・ Shower toilet new exchange ・ Cross Insect ・ Tatami mat replacement, Sliding door exchange ・ Change the Western-style from the carpet to the flooring ・ House cleaning, etc.
□南西向き住戸につき、陽当り良好□エレベーター停止階□平成25年12月25日リフォーム完了予定□機械式駐車場上段1台付き□エントランスはオートロック、宅配ボックス有り□リフォーム内容は以下のとおり ・追い炊き機能付給湯器新規交換 ・キッチンはガスコンロ、水栓交換 ・浴室は、浴槽、シャワーヘッド、鏡交換 ・シャワートイレ新規交換 ・クロス張替え ・畳表替え、襖交換 ・洋室をカーペットからフローリングに変更 ・ハウスクリーニング等
|
Features pickup 特徴ピックアップ | | Interior renovation / Yang per good / A quiet residential area / Japanese-style room / Face-to-face kitchen / Security enhancement / Elevator / In a large town / Delivery Box 内装リフォーム /陽当り良好 /閑静な住宅地 /和室 /対面式キッチン /セキュリティ充実 /エレベーター /大型タウン内 /宅配ボックス |
Property name 物件名 | | Green Heights Yachiyo Ichibankan グリーンハイツ八千代壱番館 |
Price 価格 | | 14.9 million yen 1490万円 |
Floor plan 間取り | | 3LDK 3LDK |
Units sold 販売戸数 | | 1 units 1戸 |
Occupied area 専有面積 | | 72.01 sq m (center line of wall) 72.01m2(壁芯) |
Other area その他面積 | | Balcony area: 25.25 sq m バルコニー面積:25.25m2 |
Whereabouts floor / structures and stories 所在階/構造・階建 | | 3rd floor / SRC14 story 3階/SRC14階建 |
Completion date 完成時期(築年月) | | February 1997 1997年2月 |
Address 住所 | | Chiba Prefecture Yachiyo Owadashinden 千葉県八千代市大和田新田 |
Traffic 交通 | | AzumaYo high-speed rail, "Yachiyo Midorigaoka" walk 17 minutes 東葉高速鉄道「八千代緑が丘」歩17分
|
Related links 関連リンク | | [Related Sites of this company] 【この会社の関連サイト】 |
Contact お問い合せ先 | | (Ltd.) My Land TEL: 0800-601-5340 [Toll free] mobile phone ・ Also available from PHS
Caller ID is not notified
Please contact the "saw SUUMO (Sumo)"
If it does not lead, If the real estate company (株)マイランドTEL:0800-601-5340【通話料無料】携帯電話・PHSからもご利用いただけます
発信者番号は通知されません
「SUUMO(スーモ)を見た」と問い合わせください
つながらない方、不動産会社の方は
|
Administrative expense 管理費 | | 13,600 yen / Month (consignment (commuting)) 1万3600円/月(委託(通勤)) |
Repair reserve 修繕積立金 | | 7300 yen / Month 7300円/月 |
Expenses 諸費用 | | Autonomous membership fee: 500 yen / Month 自治会費:500円/月 |
Time residents 入居時期 | | January 2014 2014年1月 |
Whereabouts floor 所在階 | | 3rd floor 3階 |
Direction 向き | | Southwest 南西 |
Renovation リフォーム | | December 2013 interior renovation completed (kitchen ・ bathroom ・ toilet ・ wall ・ floor ・ all rooms ・ Water heater replacement) 2013年12月内装リフォーム済(キッチン・浴室・トイレ・壁・床・全室・給湯器交換) |
Structure-storey 構造・階建て | | SRC14 story SRC14階建 |
Site of the right form 敷地の権利形態 | | Ownership 所有権 |
Use district 用途地域 | | One low-rise, Semi-industrial 1種低層、準工業 |
Parking lot 駐車場 | | The exclusive right to use with parking (2800 yen / Month) 専用使用権付駐車場(2800円/月) |
Company profile 会社概要 | | <Marketing alliance (agency)> Governor of Tokyo (1) No. 091717 (Ltd.) My land 106-0032 Roppongi, Minato-ku, Tokyo 1-6-1 Izumi Garden Tower <販売提携(代理)>東京都知事(1)第091717号(株)マイランド〒106-0032 東京都港区六本木1-6-1 泉ガーデンタワー |
Construction 施工 | | Toda Corporation (Corporation) 戸田建設(株) |
