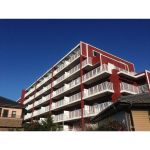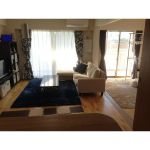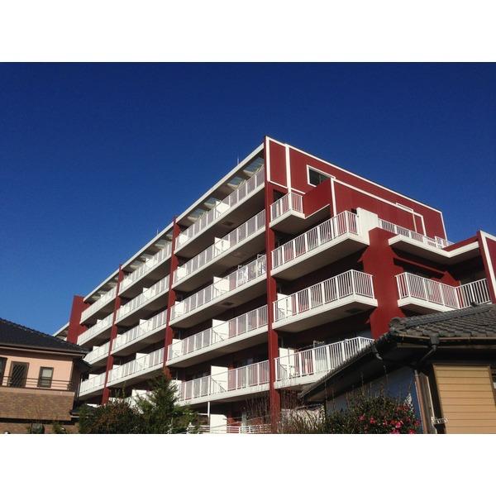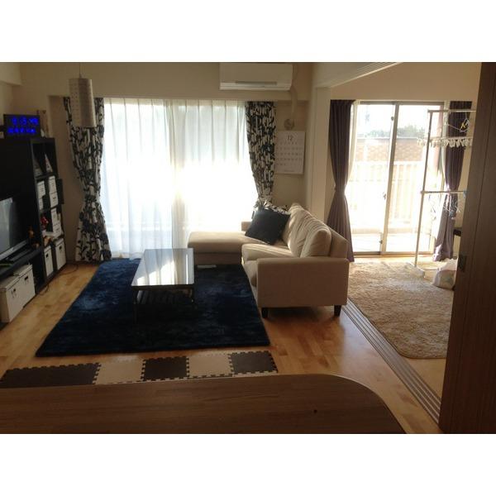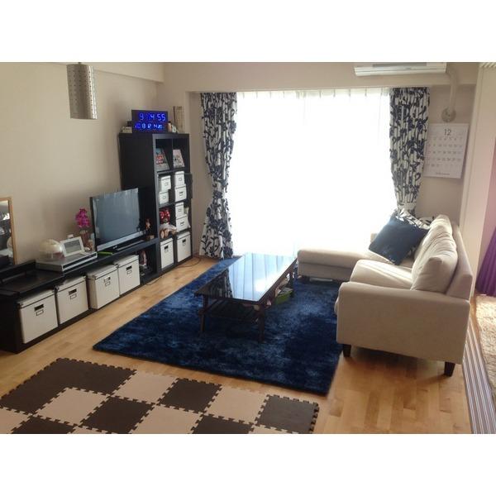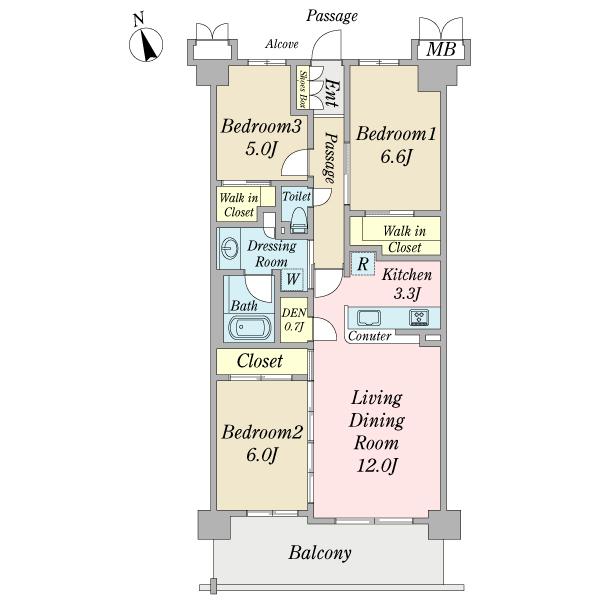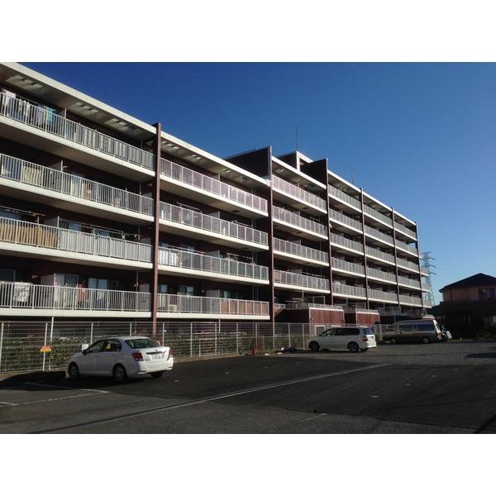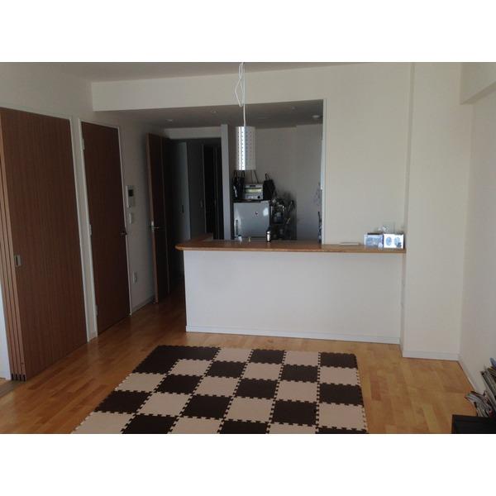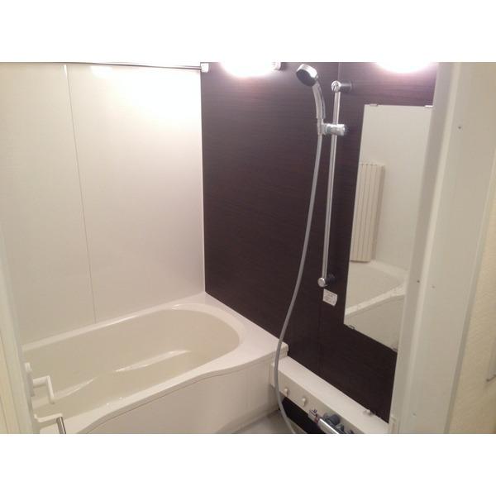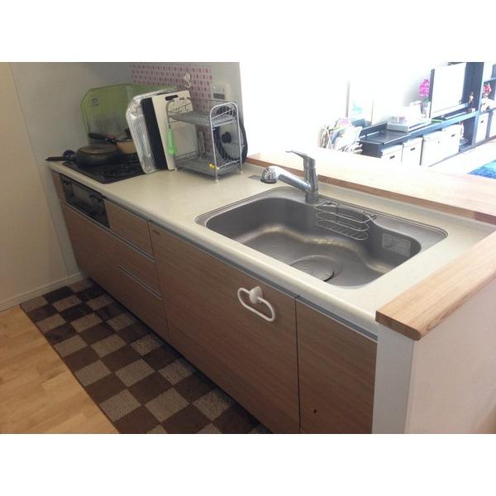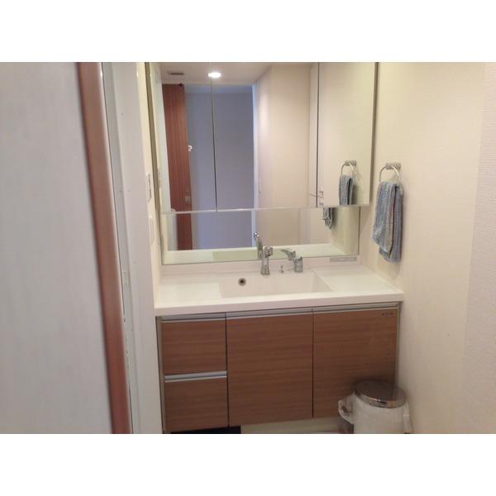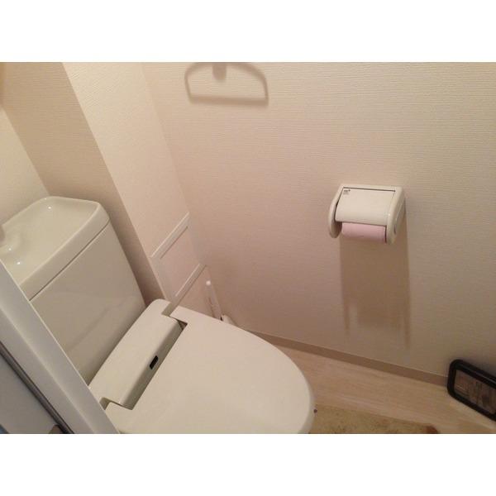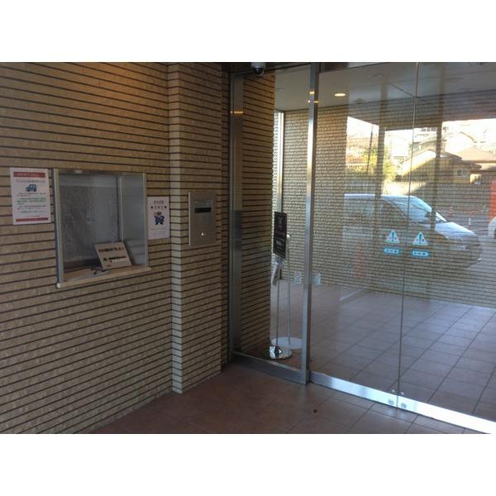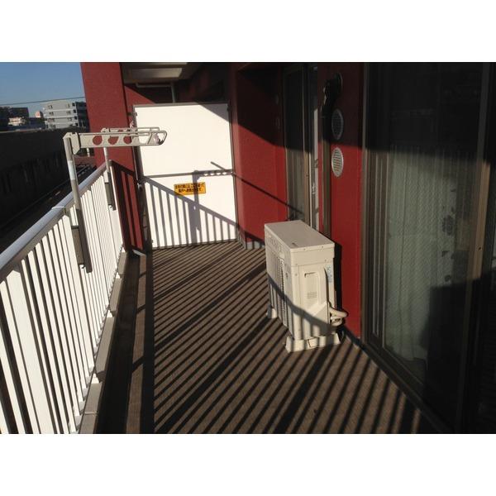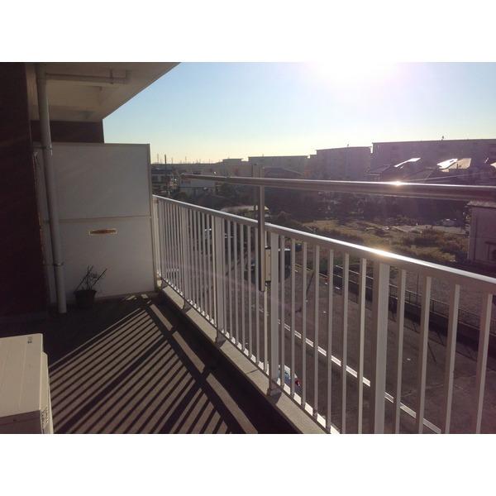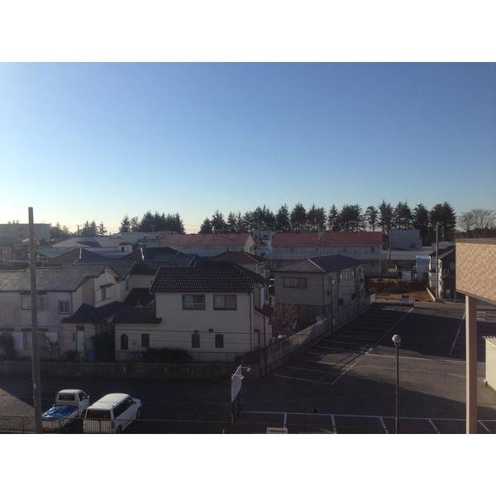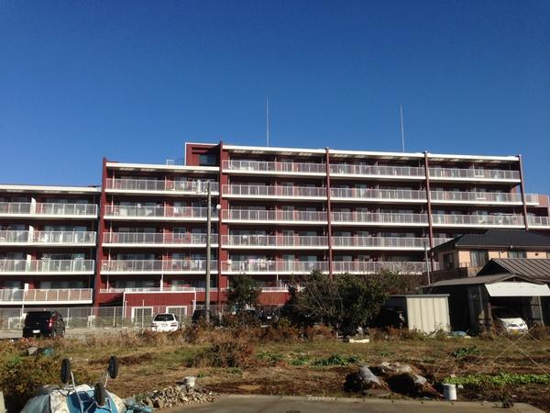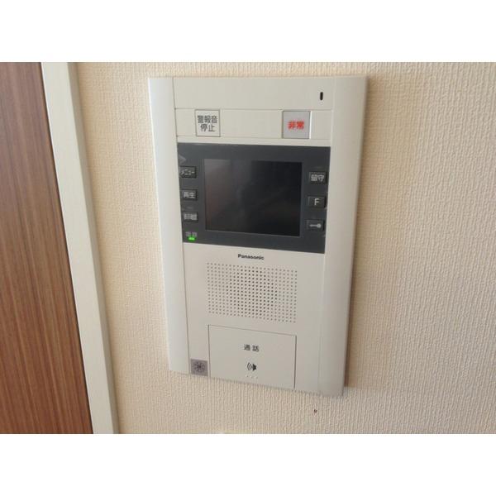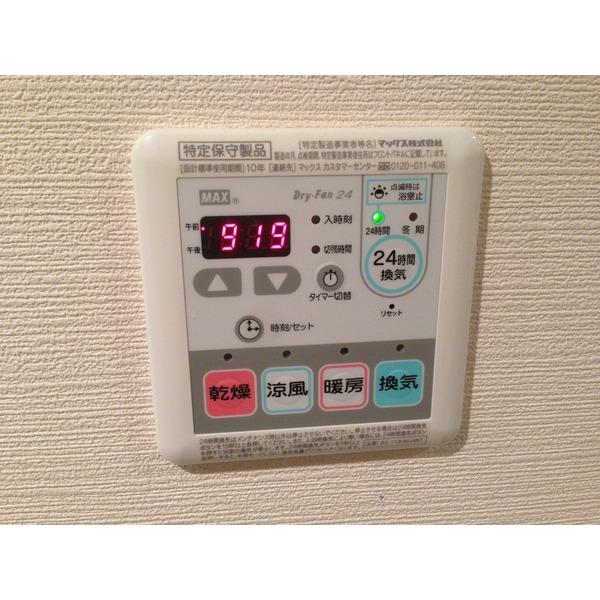|
|
Chiba Prefecture Yachiyo
千葉県八千代市
|
|
AzumaYo high-speed rail, "Yachiyo Midorigaoka" walk 15 minutes
東葉高速鉄道「八千代緑が丘」歩15分
|
|
July 2012 Built in built shallow Property. 4 floor south-facing for, Sunny. 15.3 Pledge LDK bright and open-minded counter kitchen.
平成24年7月築の築浅物件。4階南向きの為、日当たり良好。15.3帖のLDKと明るく開放的なカウンターキッチン。
|
|
Storage of each room plenty, Walk-in closet with. Double floor ・ Double ceiling. "Housing Performance Evaluation Report" acquisition.
各部屋たっぷりの収納、ウォークインクローゼット付。二重床・二重天井。「住宅性能評価書」取得。
|
Features pickup 特徴ピックアップ | | 2 along the line more accessible / Facing south / System kitchen / Bathroom Dryer / Washbasin with shower / Face-to-face kitchen / Barrier-free / Elevator / Otobasu / High speed Internet correspondence / Warm water washing toilet seat / TV monitor interphone 2沿線以上利用可 /南向き /システムキッチン /浴室乾燥機 /シャワー付洗面台 /対面式キッチン /バリアフリー /エレベーター /オートバス /高速ネット対応 /温水洗浄便座 /TVモニタ付インターホン |
Property name 物件名 | | Nordic Yachiyo Midorigaoka ノルディック八千代緑が丘 |
Price 価格 | | 21.5 million yen 2150万円 |
Floor plan 間取り | | 3LDK 3LDK |
Units sold 販売戸数 | | 1 units 1戸 |
Occupied area 専有面積 | | 76.78 sq m (23.22 tsubo) (center line of wall) 76.78m2(23.22坪)(壁芯) |
Other area その他面積 | | Balcony area: 11.67 sq m バルコニー面積:11.67m2 |
Whereabouts floor / structures and stories 所在階/構造・階建 | | 4th floor / RC7 story 4階/RC7階建 |
Completion date 完成時期(築年月) | | July 2012 2012年7月 |
Address 住所 | | Chiba Prefecture Yachiyo Owadashinden 千葉県八千代市大和田新田 |
Traffic 交通 | | AzumaYo high-speed rail, "Yachiyo Midorigaoka" walk 15 minutes
AzumaYo high-speed rail, "Funabashi Nihon before" walk 21 minutes
Shinkeiseisen "Kitanarashino" walk 37 minutes 東葉高速鉄道「八千代緑が丘」歩15分
東葉高速鉄道「船橋日大前」歩21分
新京成線「北習志野」歩37分
|
Contact お問い合せ先 | | TEL: 0800-603-4102 [Toll free] mobile phone ・ Also available from PHS
Caller ID is not notified
Please contact the "saw SUUMO (Sumo)"
If it does not lead, If the real estate company TEL:0800-603-4102【通話料無料】携帯電話・PHSからもご利用いただけます
発信者番号は通知されません
「SUUMO(スーモ)を見た」と問い合わせください
つながらない方、不動産会社の方は
|
Administrative expense 管理費 | | 15,600 yen / Month (consignment (commuting)) 1万5600円/月(委託(通勤)) |
Repair reserve 修繕積立金 | | 4840 yen / Month 4840円/月 |
Time residents 入居時期 | | Consultation 相談 |
Whereabouts floor 所在階 | | 4th floor 4階 |
Direction 向き | | South 南 |
Structure-storey 構造・階建て | | RC7 story RC7階建 |
Site of the right form 敷地の権利形態 | | Ownership 所有権 |
Parking lot 駐車場 | | Site (2000 yen / Month) 敷地内(2000円/月) |
Company profile 会社概要 | | <Mediation> Minister of Land, Infrastructure and Transport (2) the first 007,129 No. Pitattohausu Yachiyo Midorigaoka shop Starts Pitattohausu Co. Yubinbango276-0049 Chiba Yachiyo Midorigaoka 3-2-3 Iwaki Residence <仲介>国土交通大臣(2)第007129号ピタットハウス八千代緑が丘店スターツピタットハウス(株)〒276-0049 千葉県八千代市緑が丘3-2-3いわきレジデンス |
