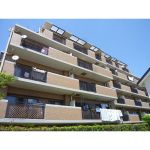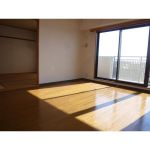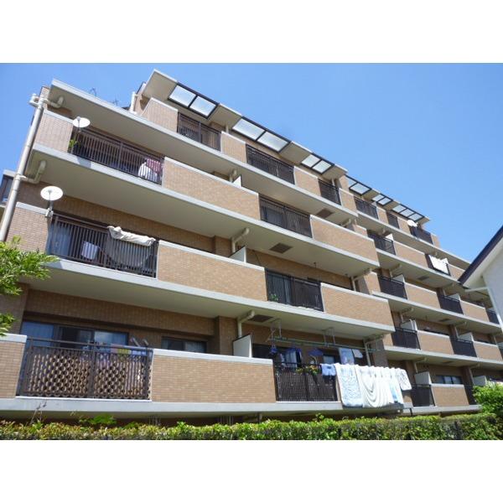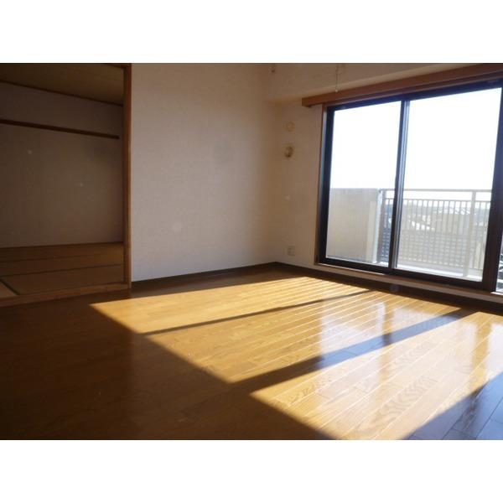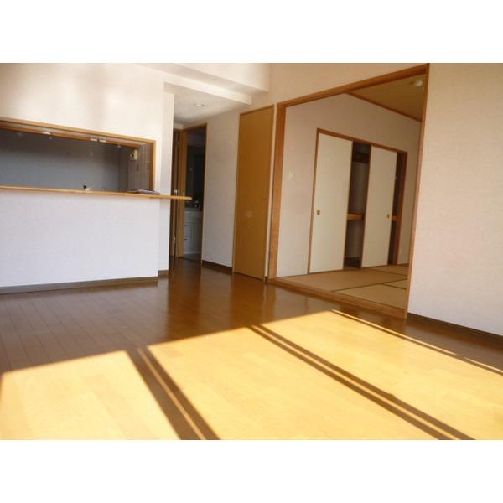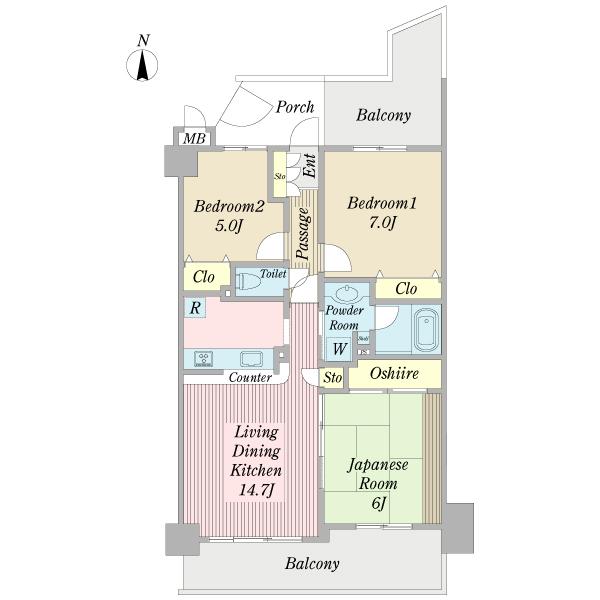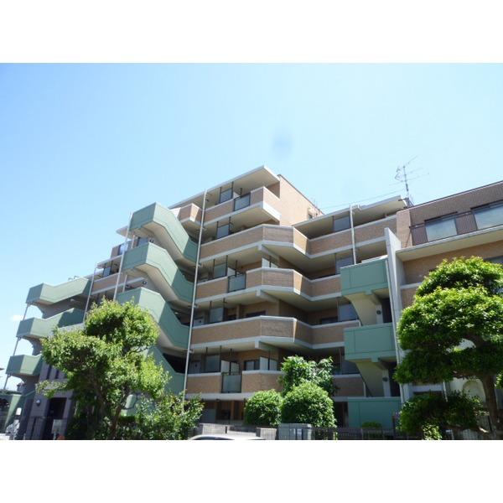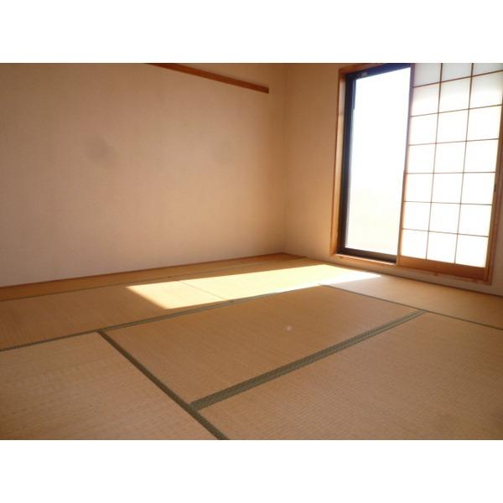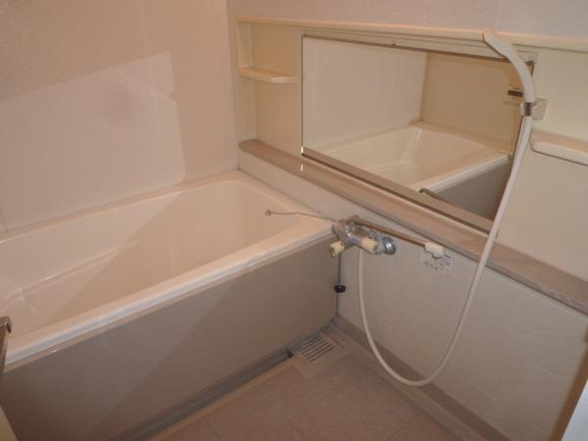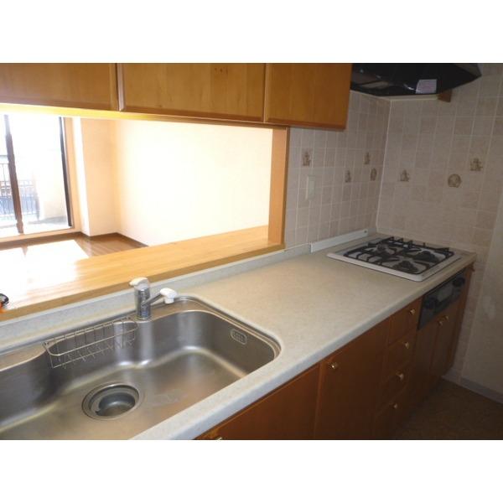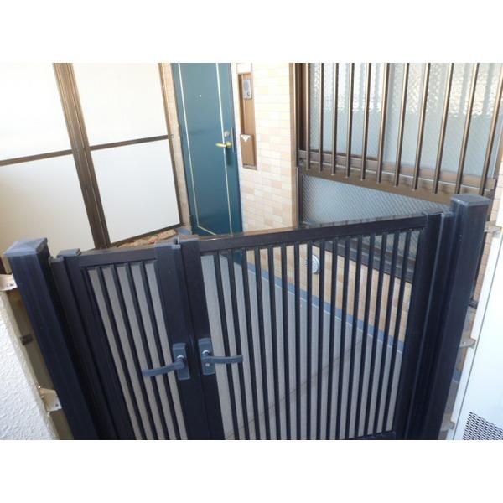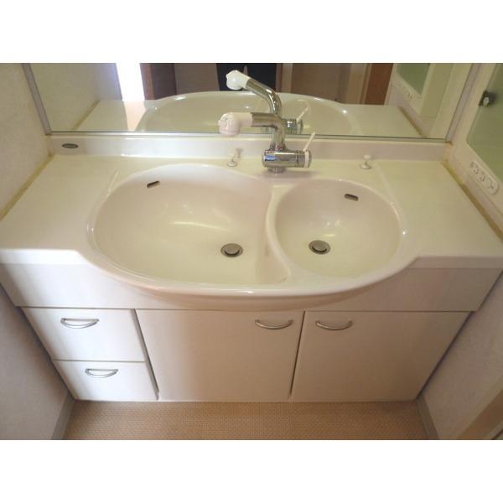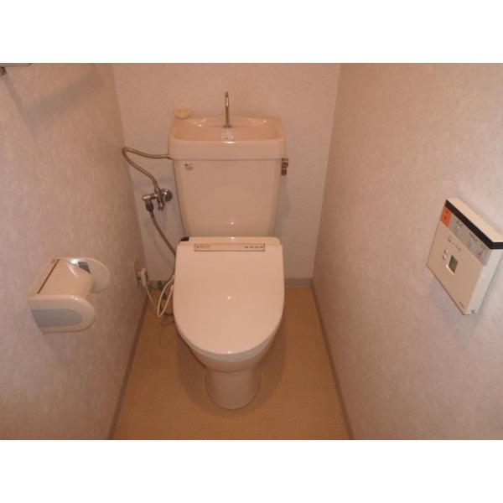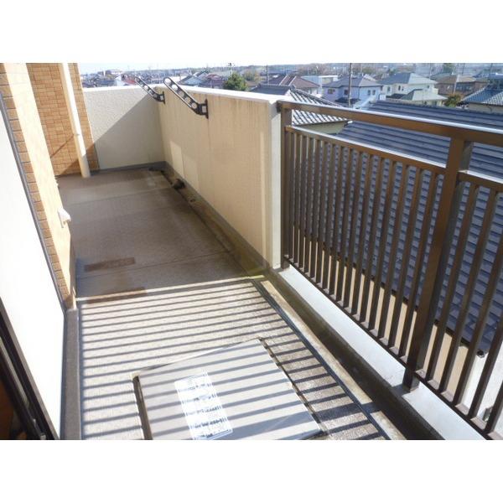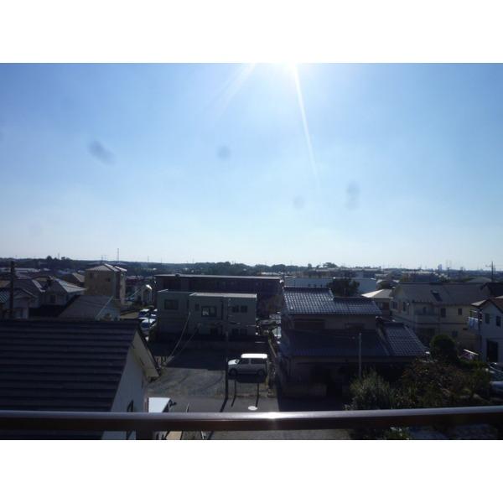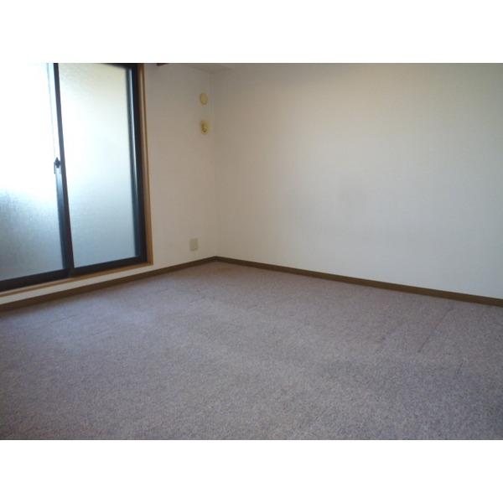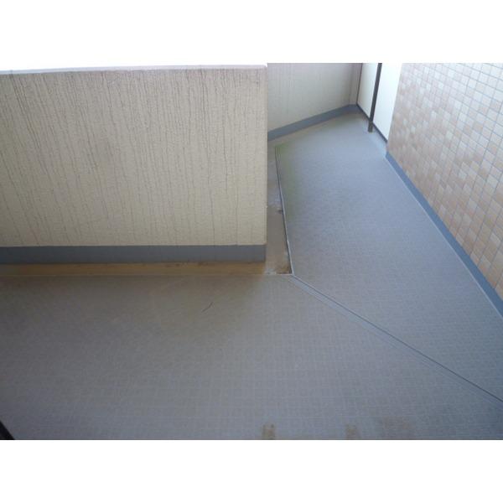|
|
Chiba Prefecture Yotsukaido
千葉県四街道市
|
|
JR Sobu "Yotsukaidou" walk 2 minutes
JR総武本線「四街道」歩2分
|
|
[Este ・ Plaza Yotsukaidou] / "Yotsukaidou" Station 2-minute walk of the location south has a feeling of opening, View is good
【エステ・プラザ四街道】/「四街道」駅徒歩2分の立地南面は開放感があり、眺望良好です
|
|
4 floor south-facing sun per good entrance porch per dwelling unit / Privacy is also ensured by the double-sided balcony (other expenses) pouch use fee of 200 yen / Month
4階南向き住戸につき陽当り良好玄関ポーチ付き/両面バルコニーによりプライバシーも確保(その他費用)ポーチ使用料200円/月
|
Features pickup 特徴ピックアップ | | Facing south / System kitchen / Bathroom Dryer / Japanese-style room / Washbasin with shower / Face-to-face kitchen / 2 or more sides balcony / Elevator / Otobasu / High speed Internet correspondence / Warm water washing toilet seat / TV monitor interphone 南向き /システムキッチン /浴室乾燥機 /和室 /シャワー付洗面台 /対面式キッチン /2面以上バルコニー /エレベーター /オートバス /高速ネット対応 /温水洗浄便座 /TVモニタ付インターホン |
Property name 物件名 | | Este ・ Plaza Yotsukaidou エステ・プラザ四街道 |
Price 価格 | | 18.5 million yen 1850万円 |
Floor plan 間取り | | 3LDK 3LDK |
Units sold 販売戸数 | | 1 units 1戸 |
Total units 総戸数 | | 31 units 31戸 |
Occupied area 専有面積 | | 72.04 sq m (21.79 tsubo) (center line of wall) 72.04m2(21.79坪)(壁芯) |
Other area その他面積 | | Balcony area: 21.02 sq m バルコニー面積:21.02m2 |
Whereabouts floor / structures and stories 所在階/構造・階建 | | 4th floor / RC6 story 4階/RC6階建 |
Completion date 完成時期(築年月) | | February 1997 1997年2月 |
Address 住所 | | Chiba Prefecture Yotsukaido bracken 千葉県四街道市和良比 |
Traffic 交通 | | JR Sobu "Yotsukaidou" walk 2 minutes JR総武本線「四街道」歩2分
|
Contact お問い合せ先 | | Pitattohausu Yotsukaidou shop Starts Pitattohausu (Ltd.) TEL: 0800-603-4166 [Toll free] mobile phone ・ Also available from PHS
Caller ID is not notified
Please contact the "saw SUUMO (Sumo)"
If it does not lead, If the real estate company ピタットハウス四街道店スターツピタットハウス(株)TEL:0800-603-4166【通話料無料】携帯電話・PHSからもご利用いただけます
発信者番号は通知されません
「SUUMO(スーモ)を見た」と問い合わせください
つながらない方、不動産会社の方は
|
Administrative expense 管理費 | | 15,400 yen / Month (consignment (commuting)) 1万5400円/月(委託(通勤)) |
Repair reserve 修繕積立金 | | 7800 yen / Month 7800円/月 |
Time residents 入居時期 | | Consultation 相談 |
Whereabouts floor 所在階 | | 4th floor 4階 |
Direction 向き | | South 南 |
Structure-storey 構造・階建て | | RC6 story RC6階建 |
Site of the right form 敷地の権利形態 | | Ownership 所有権 |
Use district 用途地域 | | One middle and high 1種中高 |
Parking lot 駐車場 | | Site (6000 yen / Month) 敷地内(6000円/月) |
Company profile 会社概要 | | <Mediation> Minister of Land, Infrastructure and Transport (2) the first 007,129 No. Pitattohausu Yotsukaidou shop Starts Pitattohausu Co. Yubinbango284-0003 Chiba Prefecture Yotsukaido Shikawatashi 2003-25 Takamiya building first floor <仲介>国土交通大臣(2)第007129号ピタットハウス四街道店スターツピタットハウス(株)〒284-0003 千葉県四街道市鹿渡2003-25 高宮ビル1階 |
Construction 施工 | | Co., Ltd. between the sets of the East Kanto Branch 株式会社間組東関東支店 |
