Used Apartments » Shikoku » Ehime Prefecture » Iyo
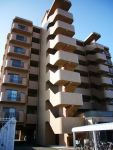 
| | Ehime Prefecture Iyo 愛媛県伊予市 |
| Iyo railway Gunchusen "Gunchuko" walk 2 minutes 伊予鉄道郡中線「郡中港」歩2分 |
Features pickup 特徴ピックアップ | | 2 along the line more accessible / Ocean View / See the mountain / Within 2km to the sea / Corner dwelling unit / All room storage / Flat to the station / LDK15 tatami mats or more / Starting station / Face-to-face kitchen / Barrier-free / Plane parking / 2 or more sides balcony / Southeast direction / South balcony / Bicycle-parking space / Elevator / Ventilation good / All living room flooring / Fireworks viewing / Flat terrain / Delivery Box / Bike shelter 2沿線以上利用可 /オーシャンビュー /山が見える /海まで2km以内 /角住戸 /全居室収納 /駅まで平坦 /LDK15畳以上 /始発駅 /対面式キッチン /バリアフリー /平面駐車場 /2面以上バルコニー /東南向き /南面バルコニー /駐輪場 /エレベーター /通風良好 /全居室フローリング /花火大会鑑賞 /平坦地 /宅配ボックス /バイク置場 | Event information イベント情報 | | Open House (Please make a reservation beforehand) schedule / January 12 (Sunday) time / 13:00 ~ It will be sold 16:00 condominium. Please contact us by phone be sure that I will also considered it as Booking Policy Board considered towards the tenants. TEL089-927-5321 オープンハウス(事前に必ず予約してください)日程/1月12日(日曜日)時間/13:00 ~ 16:00分譲マンションの販売となります。入居者の方への配慮も考え予約案内会とさせていただきますので必ずお電話でお問い合わせください。TEL089-927-5321 | Property name 物件名 | | Saint Honore Iyo-cho サントノーレ伊予灘町 | Price 価格 | | 13.8 million yen 1380万円 | Floor plan 間取り | | 4LDK 4LDK | Units sold 販売戸数 | | 1 units 1戸 | Total units 総戸数 | | 28 units 28戸 | Occupied area 専有面積 | | 84.4 sq m (center line of wall) 84.4m2(壁芯) | Other area その他面積 | | Balcony area: 12.14 sq m バルコニー面積:12.14m2 | Whereabouts floor / structures and stories 所在階/構造・階建 | | 5th floor / RC8 story 5階/RC8階建 | Completion date 完成時期(築年月) | | May 2001 2001年5月 | Address 住所 | | Ehime Prefecture Iyo Nadamachi 愛媛県伊予市灘町 | Traffic 交通 | | Iyo railway Gunchusen "Gunchuko" walk 2 minutes
JR Yosan Line "Iyo" walk 3 minutes 伊予鉄道郡中線「郡中港」歩2分
JR予讃線「伊予市」歩3分
| Contact お問い合せ先 | | (Ltd.) Earl Home TEL: 089-927-5321 Please inquire as "saw SUUMO (Sumo)" (株)アールホームTEL:089-927-5321「SUUMO(スーモ)を見た」と問い合わせください | Administrative expense 管理費 | | ¥ 10,000 / Month (consignment (cyclic)) 1万円/月(委託(巡回)) | Repair reserve 修繕積立金 | | 7100 yen / Month 7100円/月 | Time residents 入居時期 | | Consultation 相談 | Whereabouts floor 所在階 | | 5th floor 5階 | Direction 向き | | Southeast 南東 | Structure-storey 構造・階建て | | RC8 story RC8階建 | Site of the right form 敷地の権利形態 | | Ownership 所有権 | Use district 用途地域 | | Commerce 商業 | Parking lot 駐車場 | | Site (4500 yen / Month) 敷地内(4500円/月) | Company profile 会社概要 | | <Mediation> Ehime Governor (1) No. 005258 (Ltd.) are home Yubinbango790-0823 Matsuyama, Ehime Prefecture Shimizu-cho 2-20-16 <仲介>愛媛県知事(1)第005258号(株)アールホーム〒790-0823 愛媛県松山市清水町2-20-16 |
Local appearance photo現地外観写真 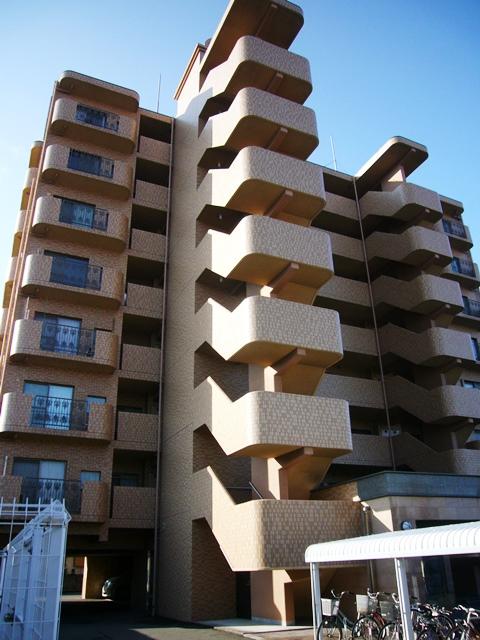 From the north road
北側道路から
Floor plan間取り図 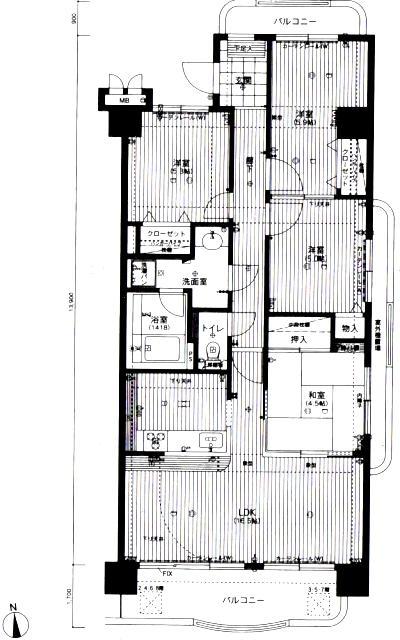 4LDK, Price 13.8 million yen, Footprint 84.4 sq m , Balcony area 12.14 sq m
4LDK、価格1380万円、専有面積84.4m2、バルコニー面積12.14m2
Livingリビング 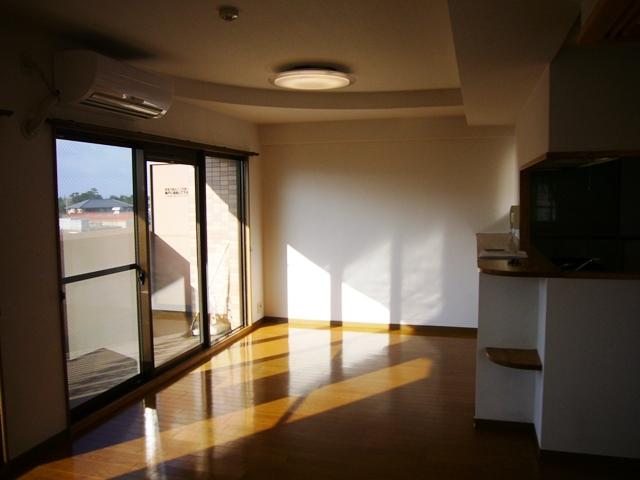 Sunny living
日当りの良いリビング
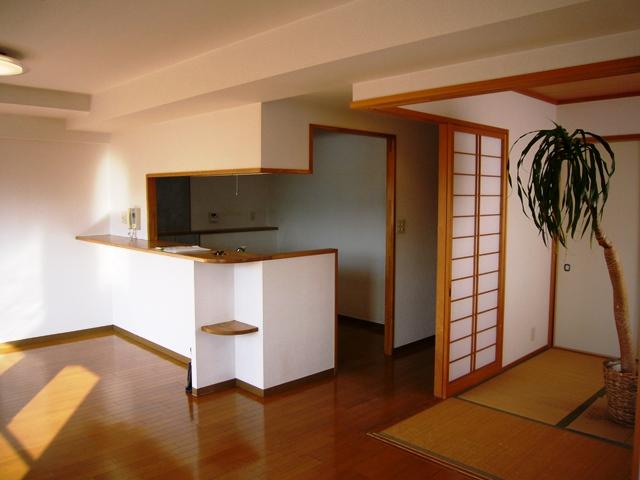 Continued on living 4.5 mat Japanese-style room
リビングに続く4.5畳和室
Bathroom浴室 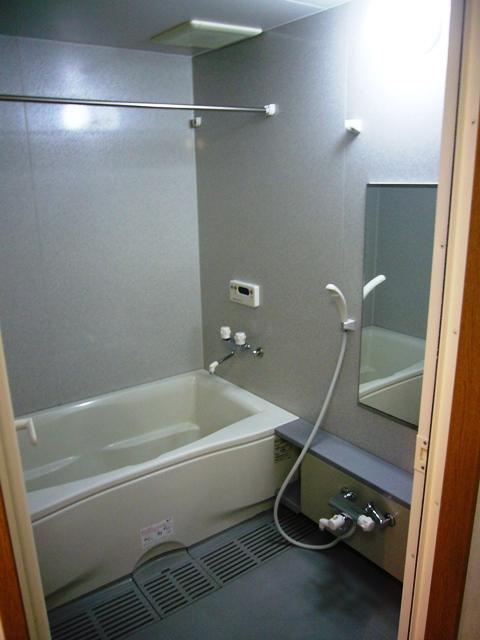 unit bus
ユニットバス
Kitchenキッチン 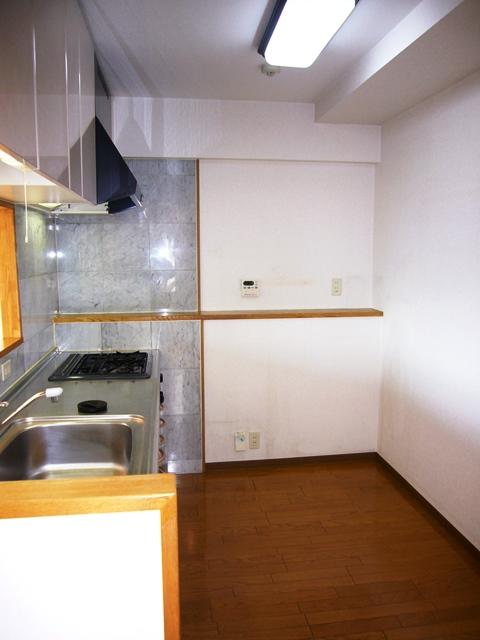 Face-to-face kitchen
対面式キッチン
Non-living roomリビング以外の居室 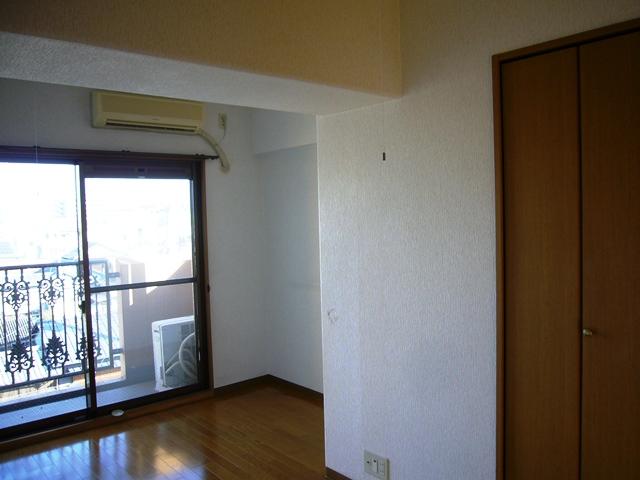 Overlooking the Matsuyama area from the north side of the balcony
北側のバルコニーから松山方面を望む
Entrance玄関 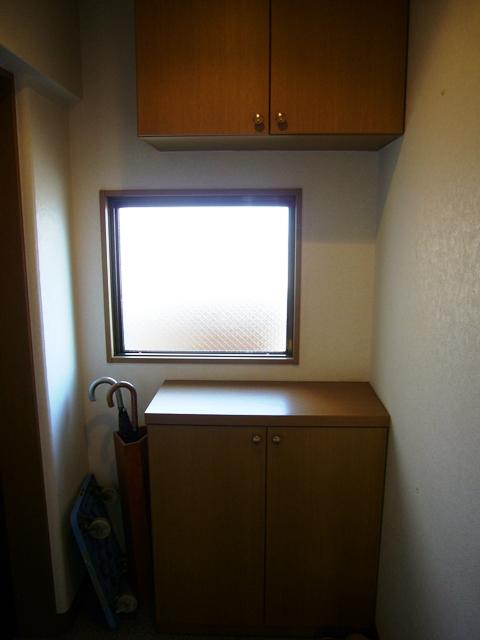 Entrance with a window
窓付きの玄関
Wash basin, toilet洗面台・洗面所 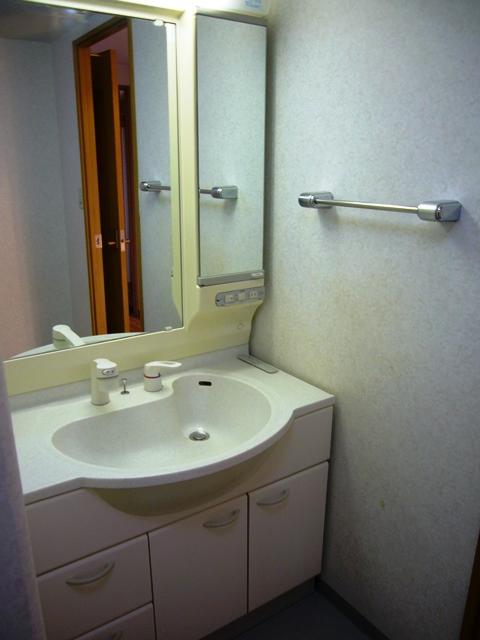 Bathroom vanity
洗面化粧台
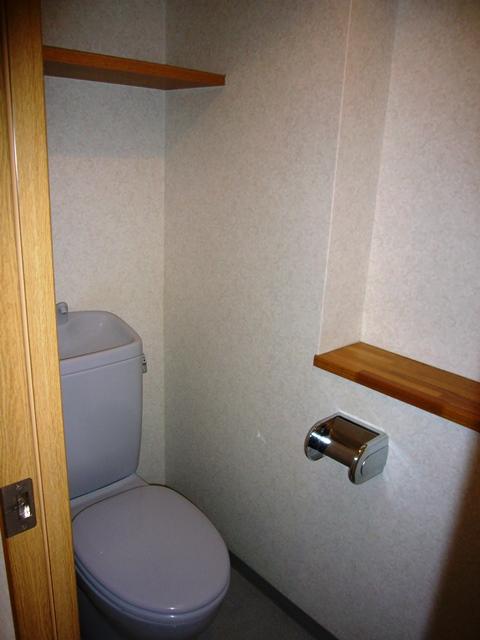 Toilet
トイレ
Entranceエントランス 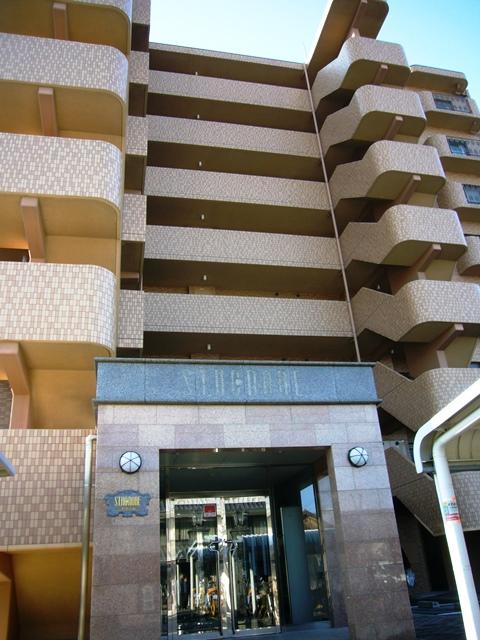 Common areas
共用部
Other common areasその他共用部 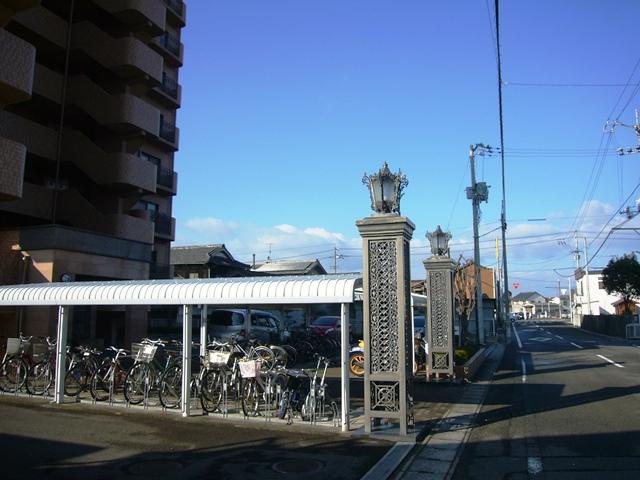 Bicycle parking
駐輪
Parking lot駐車場 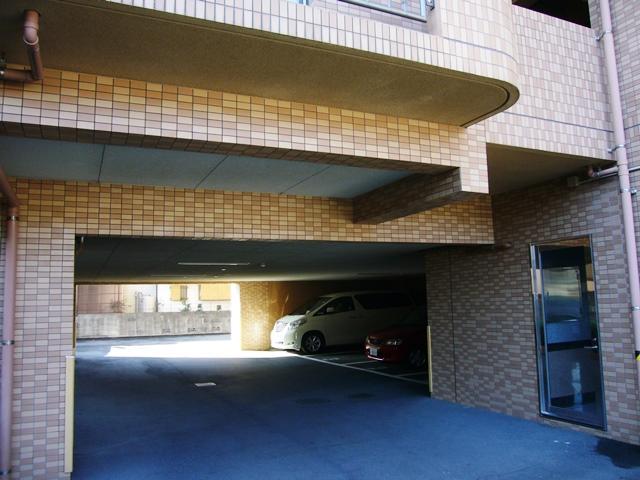 Common areas
共用部
Other introspectionその他内観 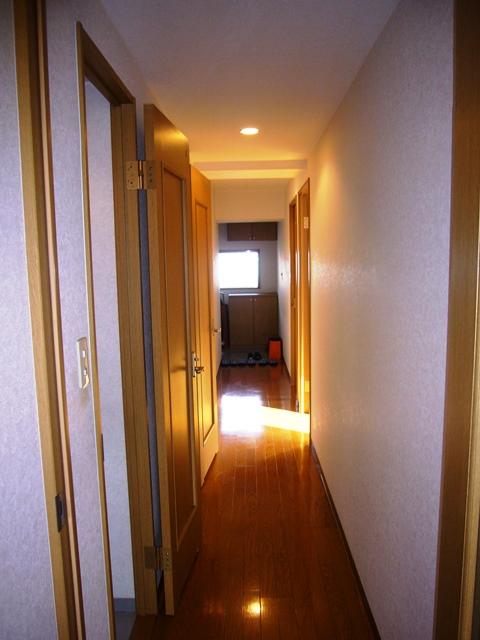 Local
ローカ
View photos from the dwelling unit住戸からの眺望写真 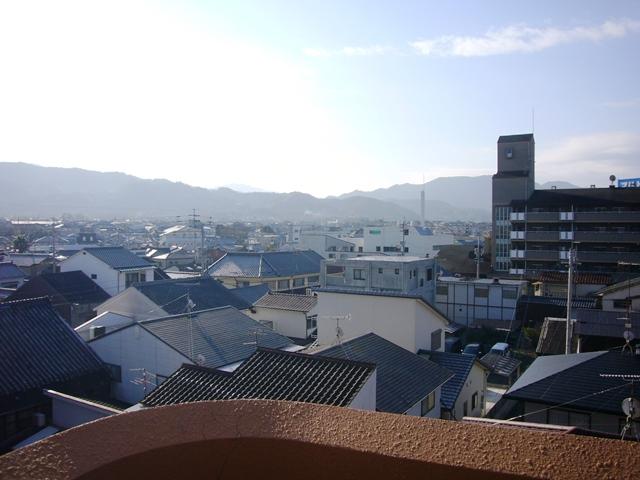 View from the south balcony
南側バルコニーからの眺望
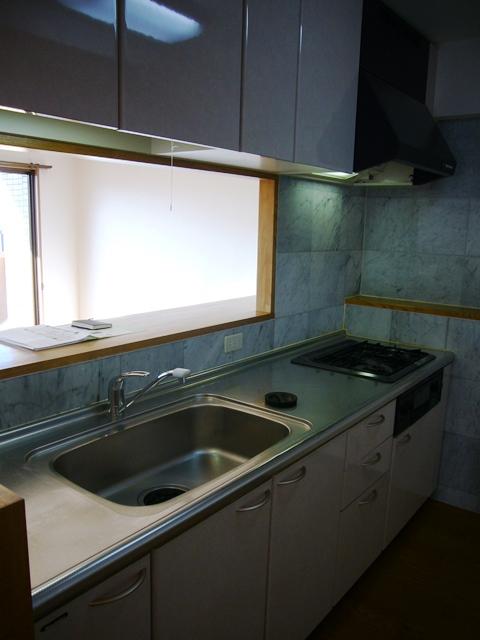 Kitchen
キッチン
Non-living roomリビング以外の居室 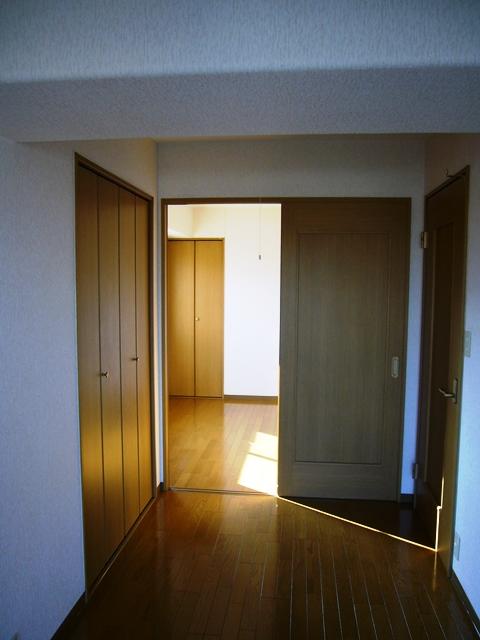 Interoceanic 2 rooms lined up on the east side
東側に並ぶ洋間2部屋
Wash basin, toilet洗面台・洗面所 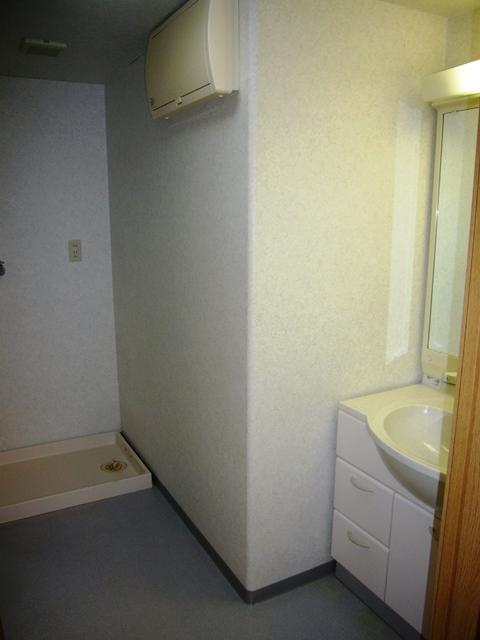 Wash basin and washing machine space
洗面台と洗濯機スペース
Other introspectionその他内観 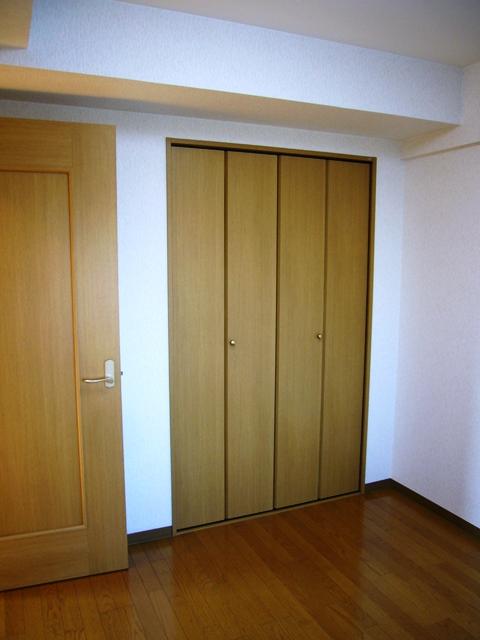 Western-style housing joinery
洋室収納建具
View photos from the dwelling unit住戸からの眺望写真 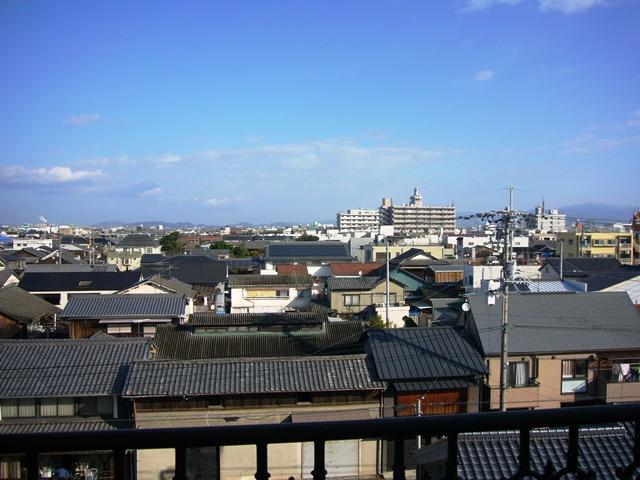 View from the north balcony
北側バルコニーからの眺望
Location
| 




















