Used Apartments » Shikoku » Ehime Prefecture » Matsuyama
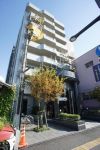 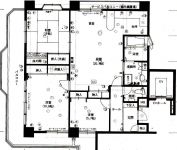
| | Matsuyama, Ehime Prefecture 愛媛県松山市 |
| Iyo railway loop line "Honcho 6 chome" walk 4 minutes 伊予鉄道環状線「本町6丁目」歩4分 |
Features pickup 特徴ピックアップ | | LDK20 tatami mats or more / Corner dwelling unit / Starting station / Face-to-face kitchen / Bathroom 1 tsubo or more / 2 or more sides balcony / Southwestward LDK20畳以上 /角住戸 /始発駅 /対面式キッチン /浴室1坪以上 /2面以上バルコニー /南西向き | Property name 物件名 | | Hon Sunrise A pair Rio 本町サンライズアぺリオ | Price 価格 | | 19,800,000 yen 1980万円 | Floor plan 間取り | | 3LDK 3LDK | Units sold 販売戸数 | | 1 units 1戸 | Total units 総戸数 | | 19 units 19戸 | Occupied area 専有面積 | | 100 sq m (center line of wall) 100m2(壁芯) | Other area その他面積 | | Balcony area: 25.2 sq m バルコニー面積:25.2m2 | Whereabouts floor / structures and stories 所在階/構造・階建 | | 6th floor / SRC8 story 6階/SRC8階建 | Completion date 完成時期(築年月) | | June 1990 1990年6月 | Address 住所 | | Matsuyama, Ehime Prefecture Honcho 7 愛媛県松山市本町7 | Traffic 交通 | | Iyo railway loop line "Honcho 6 chome" walk 4 minutes 伊予鉄道環状線「本町6丁目」歩4分
| Related links 関連リンク | | [Related Sites of this company] 【この会社の関連サイト】 | Contact お問い合せ先 | | (Ltd.) Earl Home TEL: 089-927-5321 Please inquire as "saw SUUMO (Sumo)" (株)アールホームTEL:089-927-5321「SUUMO(スーモ)を見た」と問い合わせください | Administrative expense 管理費 | | 13,600 yen / Month (consignment (cyclic)) 1万3600円/月(委託(巡回)) | Repair reserve 修繕積立金 | | ¥ 10,000 / Month 1万円/月 | Time residents 入居時期 | | Consultation 相談 | Whereabouts floor 所在階 | | 6th floor 6階 | Direction 向き | | Southwest 南西 | Structure-storey 構造・階建て | | SRC8 story SRC8階建 | Site of the right form 敷地の権利形態 | | Ownership 所有権 | Use district 用途地域 | | Residential 近隣商業 | Parking lot 駐車場 | | Site (10,000 yen / Month) 敷地内(1万円/月) | Company profile 会社概要 | | <Mediation> Ehime Governor (1) No. 005258 (Ltd.) are home Yubinbango790-0823 Matsuyama, Ehime Prefecture Shimizu-cho 2-20-16 <仲介>愛媛県知事(1)第005258号(株)アールホーム〒790-0823 愛媛県松山市清水町2-20-16 |
Local appearance photo現地外観写真 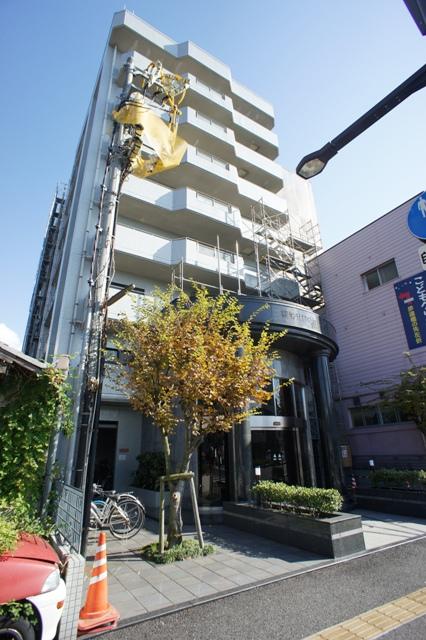 Mansion Entrance towards appearance photo
マンションエントランス方面外観写真
Floor plan間取り図 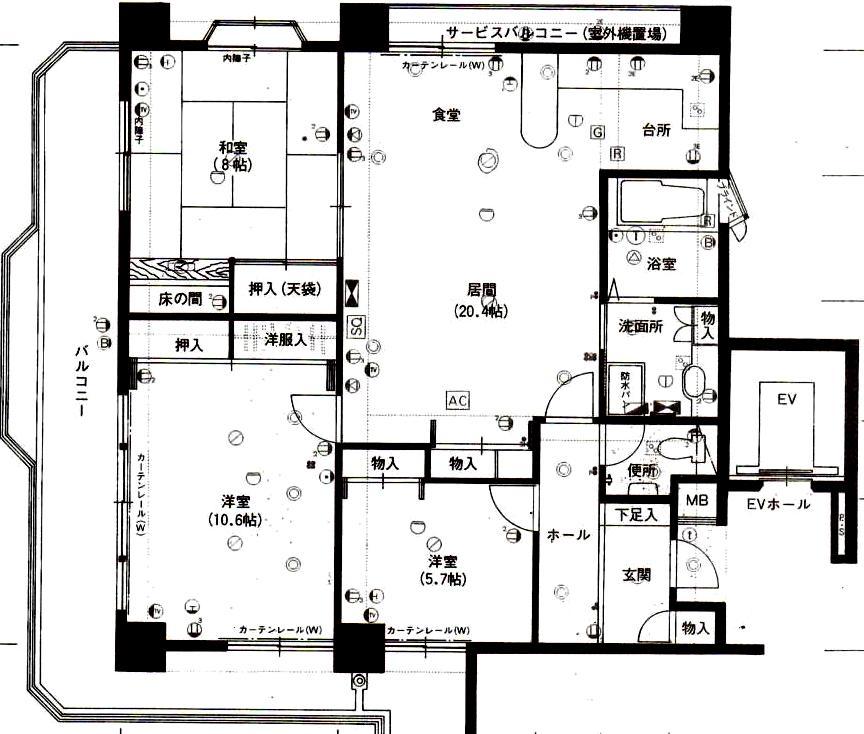 3LDK, Price 19,800,000 yen, Footprint 100 sq m , Balcony area 25.2 sq m
3LDK、価格1980万円、専有面積100m2、バルコニー面積25.2m2
Livingリビング 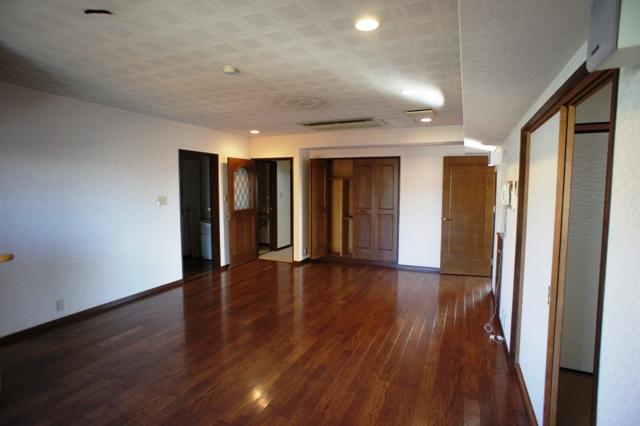 Living from the north balcony side
北側バルコニー側からのリビング
Local appearance photo現地外観写真 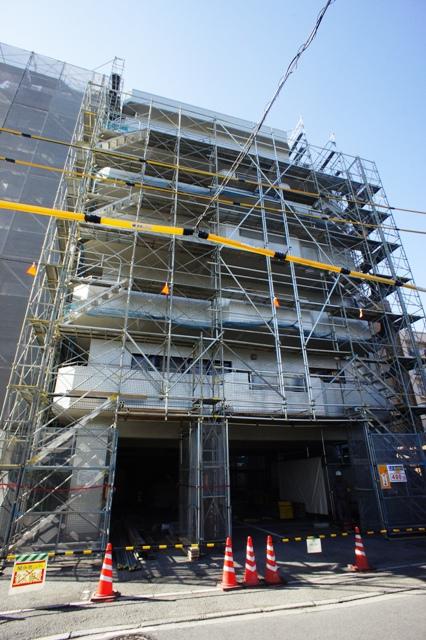 East exterior photo Current large-scale repairs in
東側外観写真 現在大規模修繕中
Livingリビング 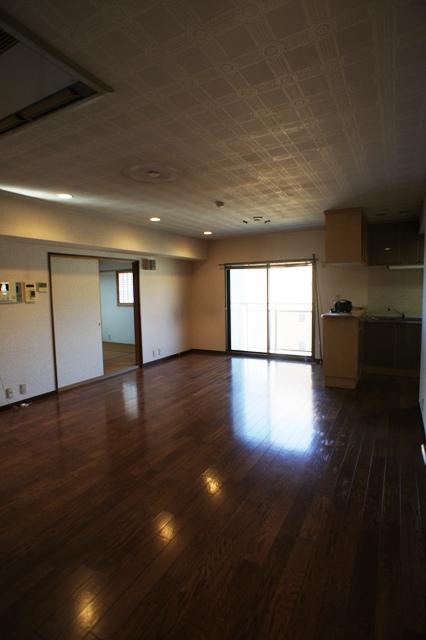 Overlooking the north side balcony from the living room entrance
リビング入り口から北側バルコニーを望む
Bathroom浴室 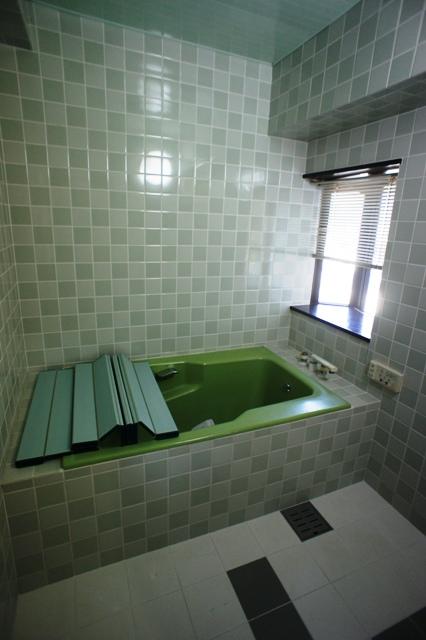 Windowed bathroom
窓付き浴室
Kitchenキッチン 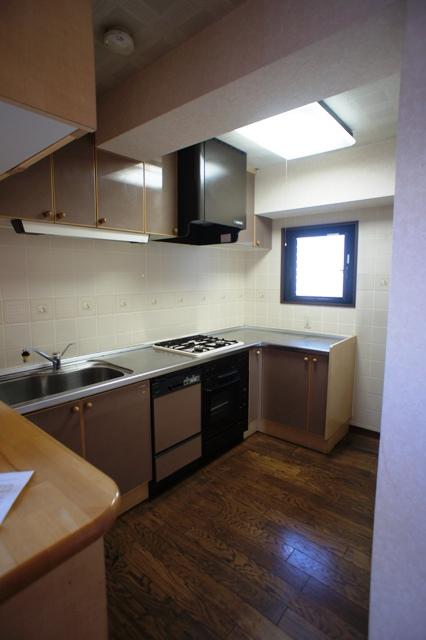 L-shaped counter kitchen
L型カウンターキッチン
Non-living roomリビング以外の居室 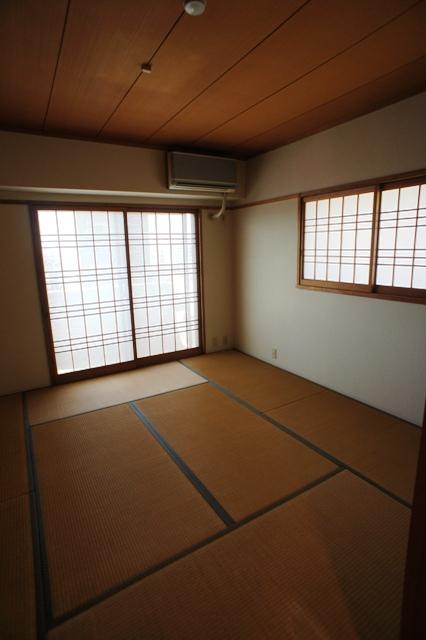 Northwest Japanese-style room
北西和室
Entrance玄関 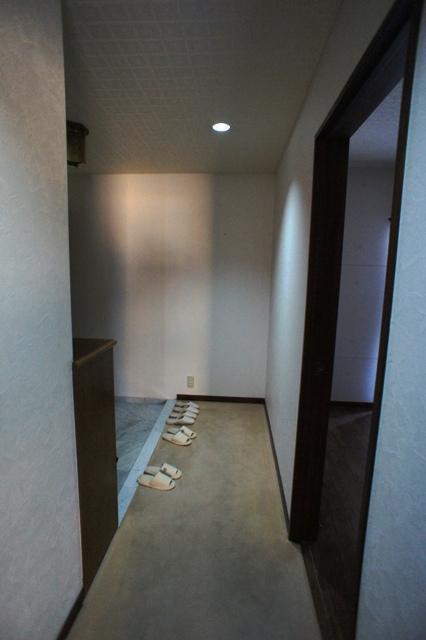 Photos from the entrance indoor side
玄関室内側からの写真
Other common areasその他共用部 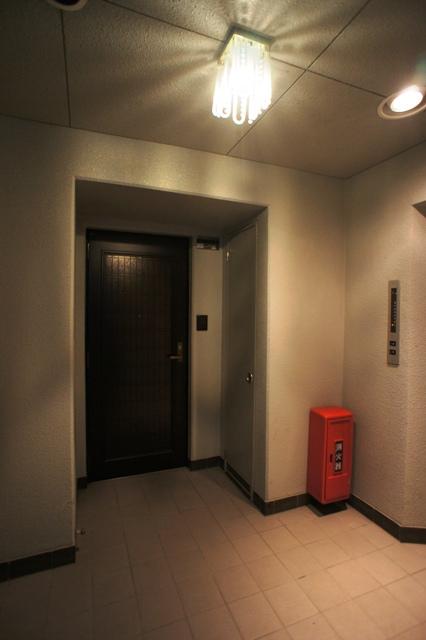 Room before the corridor
部屋前内廊下
Balconyバルコニー 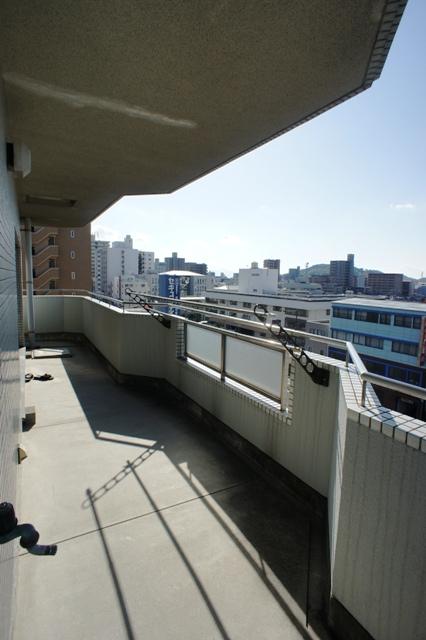 West balcony
西側バルコニー
Other introspectionその他内観 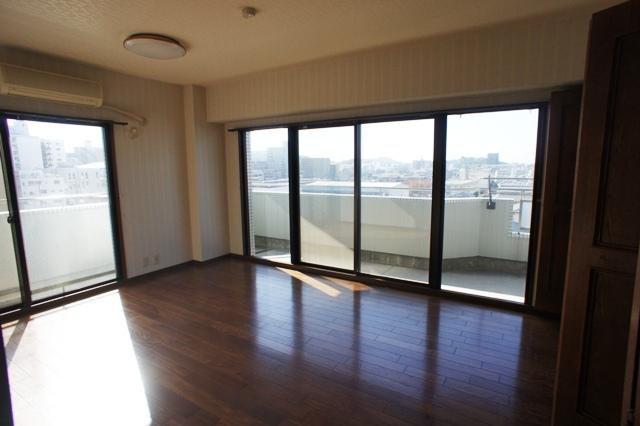 Southwest Interoceanic Good scenery
南西洋間 景色良し
View photos from the dwelling unit住戸からの眺望写真 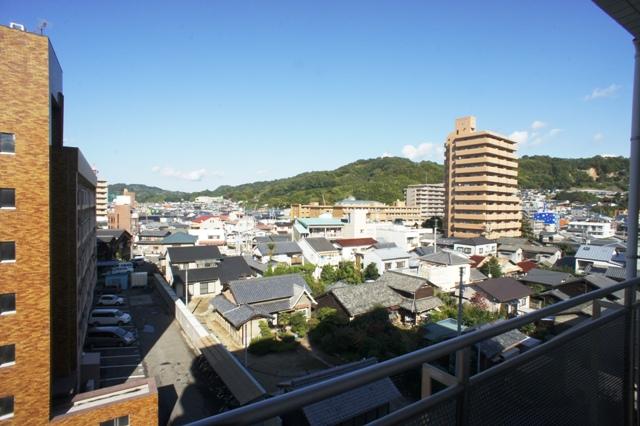 Overlooking the Himebara area from the north side balcony
北側バルコニーから姫原方面を望む
Non-living roomリビング以外の居室 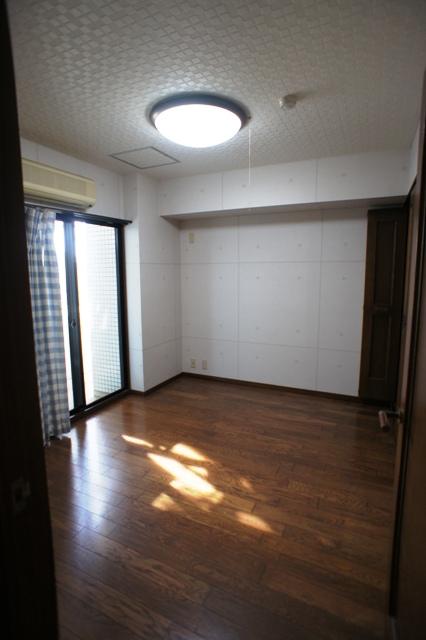 South Interoceanic
南側洋間
Other common areasその他共用部 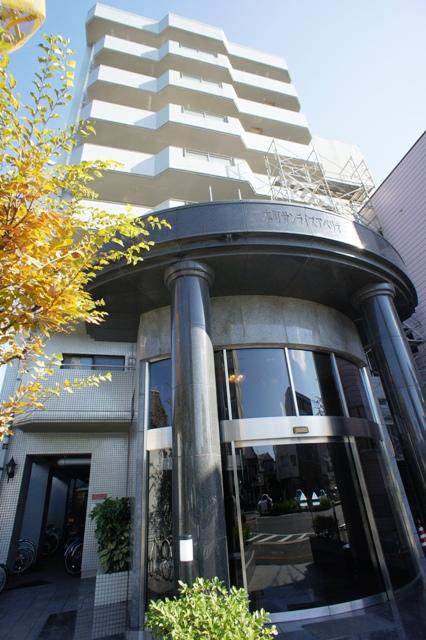 Common areas
共用部
View photos from the dwelling unit住戸からの眺望写真 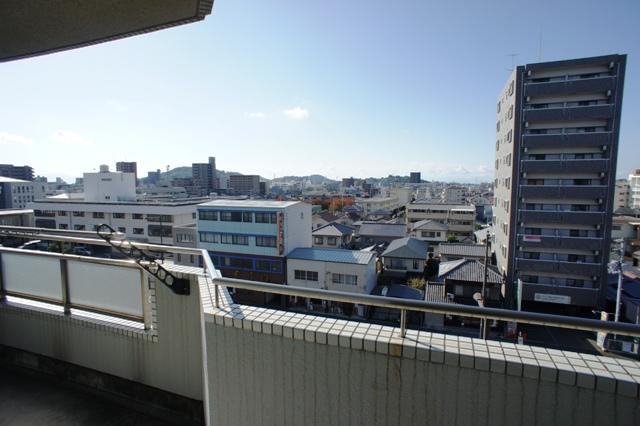 View from the west balcony
西側バルコニーからの眺望
Non-living roomリビング以外の居室 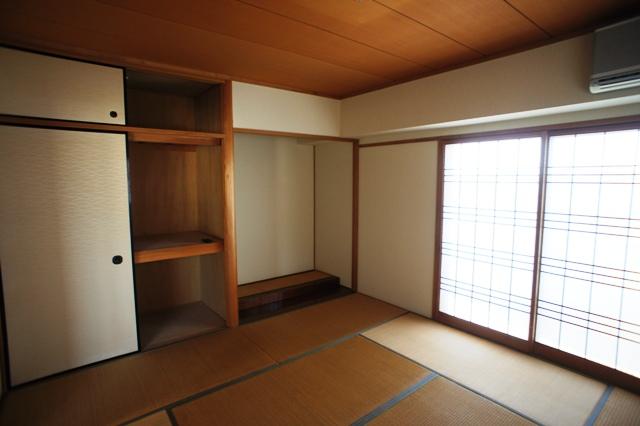 Closet alcove of northwest Japanese-style room
北西和室の押し入れ床の間
Other common areasその他共用部 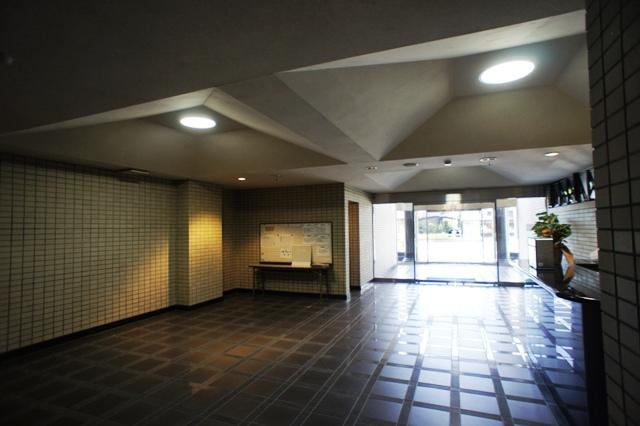 Entrance
エントランス
Non-living roomリビング以外の居室 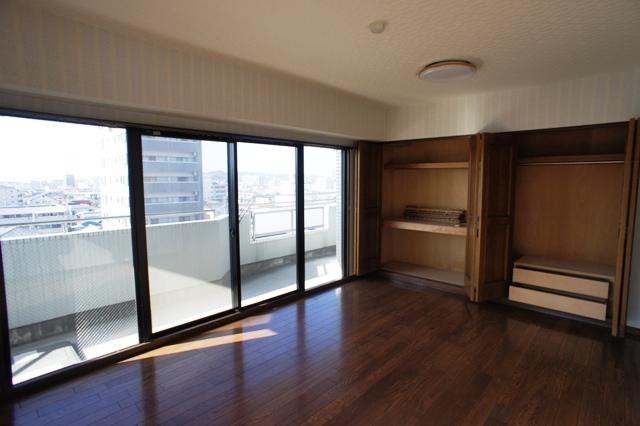 Southwest Interoceanic storage
南西洋間収納
Other common areasその他共用部 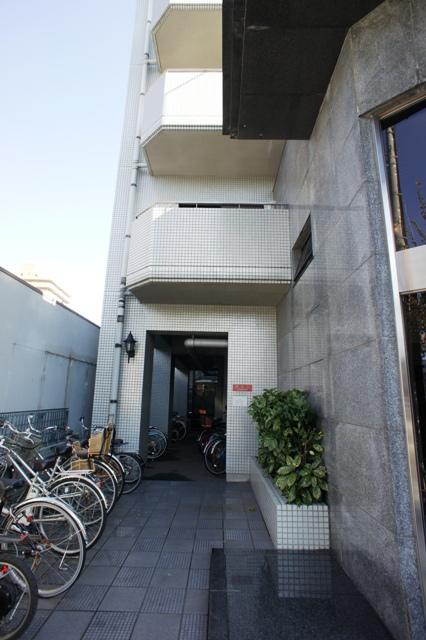 Bicycle shed
自転車置き場
Location
| 




















