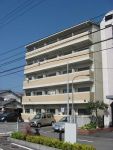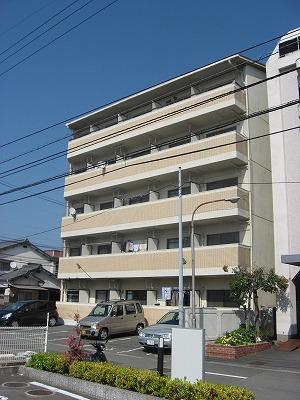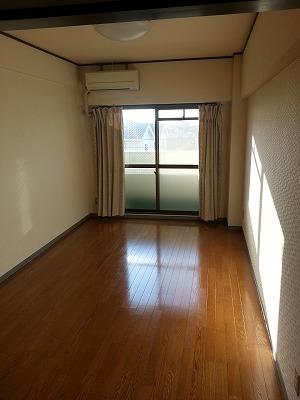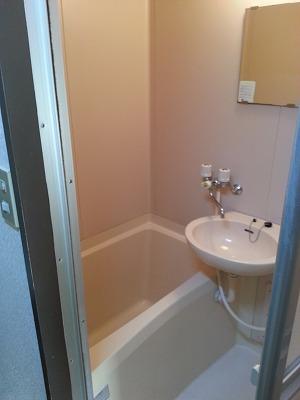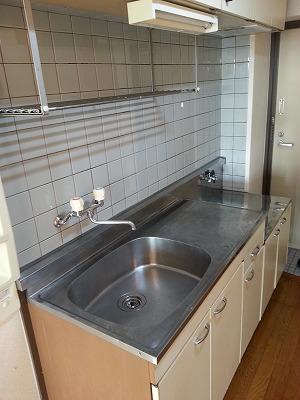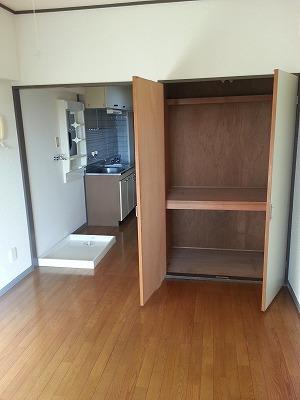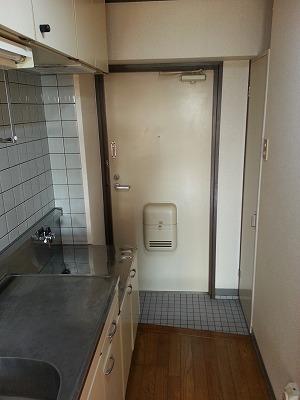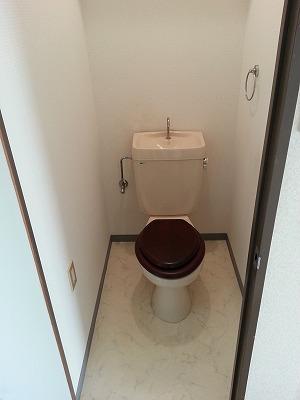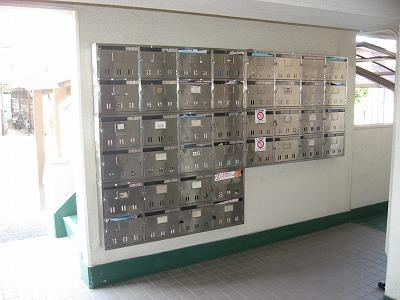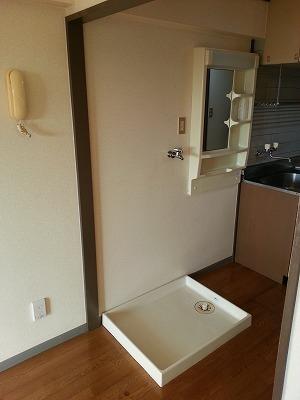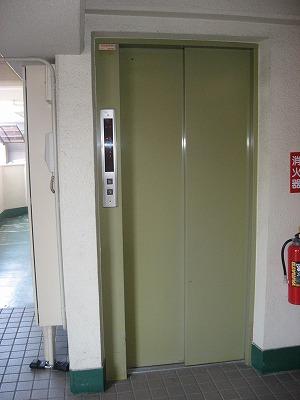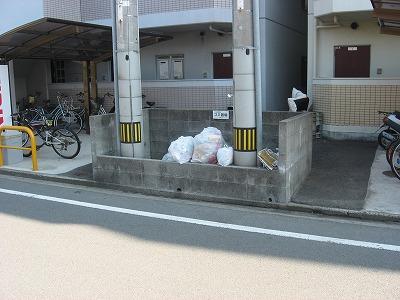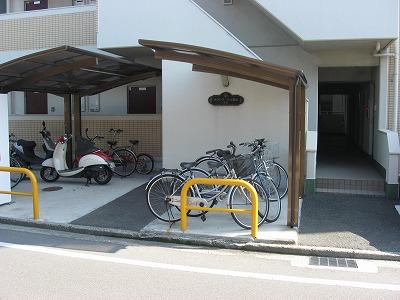|
|
Matsuyama, Ehime Prefecture
愛媛県松山市
|
|
Iyo railway Gunchusen "Doida" walk 7 minutes
伊予鉄道郡中線「土居田」歩7分
|
|
Immediate Available, Plane parking, Bicycle-parking space, Elevator, Mu front building, Flat terrain
即入居可、平面駐車場、駐輪場、エレベーター、前面棟無、平坦地
|
|
● it is room very clean use ● air conditioning ・ Settle for lighting there ● indoor laundry Area ● live, Lend settle for the studio apartment!
●室内大変綺麗に使用されておりました●エアコン・照明あり●室内洗濯置場●住んでよし、貸してよしのワンルームマンション!
|
Features pickup 特徴ピックアップ | | Immediate Available / Plane parking / Bicycle-parking space / Elevator / Mu front building / Flat terrain 即入居可 /平面駐車場 /駐輪場 /エレベーター /前面棟無 /平坦地 |
Property name 物件名 | | Okutowaru Matsuyama Doida West Building オクトワール松山土居田西館 |
Price 価格 | | 2.9 million yen 290万円 |
Floor plan 間取り | | 1K 1K |
Units sold 販売戸数 | | 1 units 1戸 |
Total units 総戸数 | | 37 units 37戸 |
Occupied area 専有面積 | | 22.68 sq m (center line of wall) 22.68m2(壁芯) |
Other area その他面積 | | Balcony area: 3.02 sq m バルコニー面積:3.02m2 |
Whereabouts floor / structures and stories 所在階/構造・階建 | | 3rd floor / RC5 story 3階/RC5階建 |
Completion date 完成時期(築年月) | | April 1991 1991年4月 |
Address 住所 | | Matsuyama, Ehime Prefecture Doida cho 783-9 愛媛県松山市土居田町783-9 |
Traffic 交通 | | Iyo railway Gunchusen "Doida" walk 7 minutes
Iyo railway Gunchusen "Yogo" walk 15 minutes
Iyotetsu "Doida Station" walk 7 minutes 伊予鉄道郡中線「土居田」歩7分
伊予鉄道郡中線「余戸」歩15分
伊予鉄「土居田駅」歩7分 |
Related links 関連リンク | | [Related Sites of this company] 【この会社の関連サイト】 |
Person in charge 担当者より | | Rep Ueda Based on age: 30 Daigyokai experience: thinking is six years your position, Remark with nature ・ I want to aim a salesman that can act. 担当者上田 基年齢:30代業界経験:6年お客様の立場になって考え、自然と発言・行動ができる営業マンを目指していきたいと思っております。 |
Contact お問い合せ先 | | TEL: 0800-808-9011 [Toll free] mobile phone ・ Also available from PHS
Caller ID is not notified
Please contact the "saw SUUMO (Sumo)"
If it does not lead, If the real estate company TEL:0800-808-9011【通話料無料】携帯電話・PHSからもご利用いただけます
発信者番号は通知されません
「SUUMO(スーモ)を見た」と問い合わせください
つながらない方、不動産会社の方は
|
Administrative expense 管理費 | | 6200 yen / Month (consignment (cyclic)) 6200円/月(委託(巡回)) |
Repair reserve 修繕積立金 | | 1860 yen / Month 1860円/月 |
Time residents 入居時期 | | Immediate available 即入居可 |
Whereabouts floor 所在階 | | 3rd floor 3階 |
Direction 向き | | West 西 |
Overview and notices その他概要・特記事項 | | Contact: Ueda Group 担当者:上田 基 |
Structure-storey 構造・階建て | | RC5 story RC5階建 |
Site of the right form 敷地の権利形態 | | Ownership 所有権 |
Use district 用途地域 | | One dwelling 1種住居 |
Parking lot 駐車場 | | Site (4500 yen / Month) 敷地内(4500円/月) |
Company profile 会社概要 | | <Mediation> Ehime Governor (8) No. 002932 (Ltd.) living camellia Yubinbango790-0932 Matsuyama, Ehime Prefecture Higashiishii 6-6-44 <仲介>愛媛県知事(8)第002932号(株)リビング椿〒790-0932 愛媛県松山市東石井6-6-44 |
