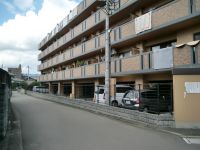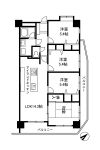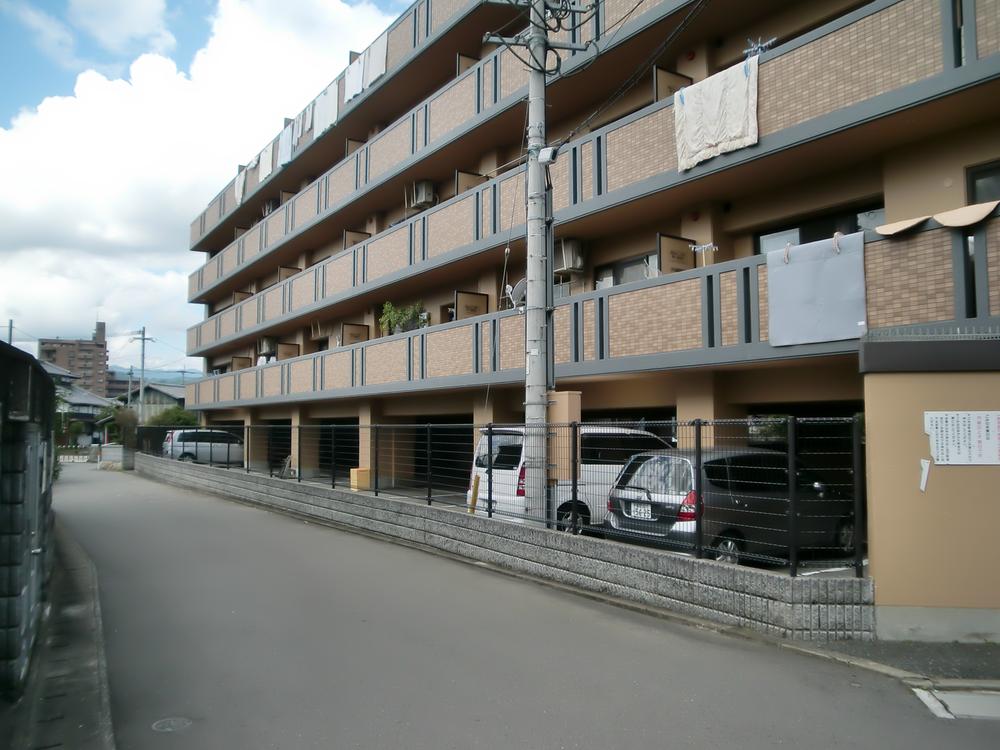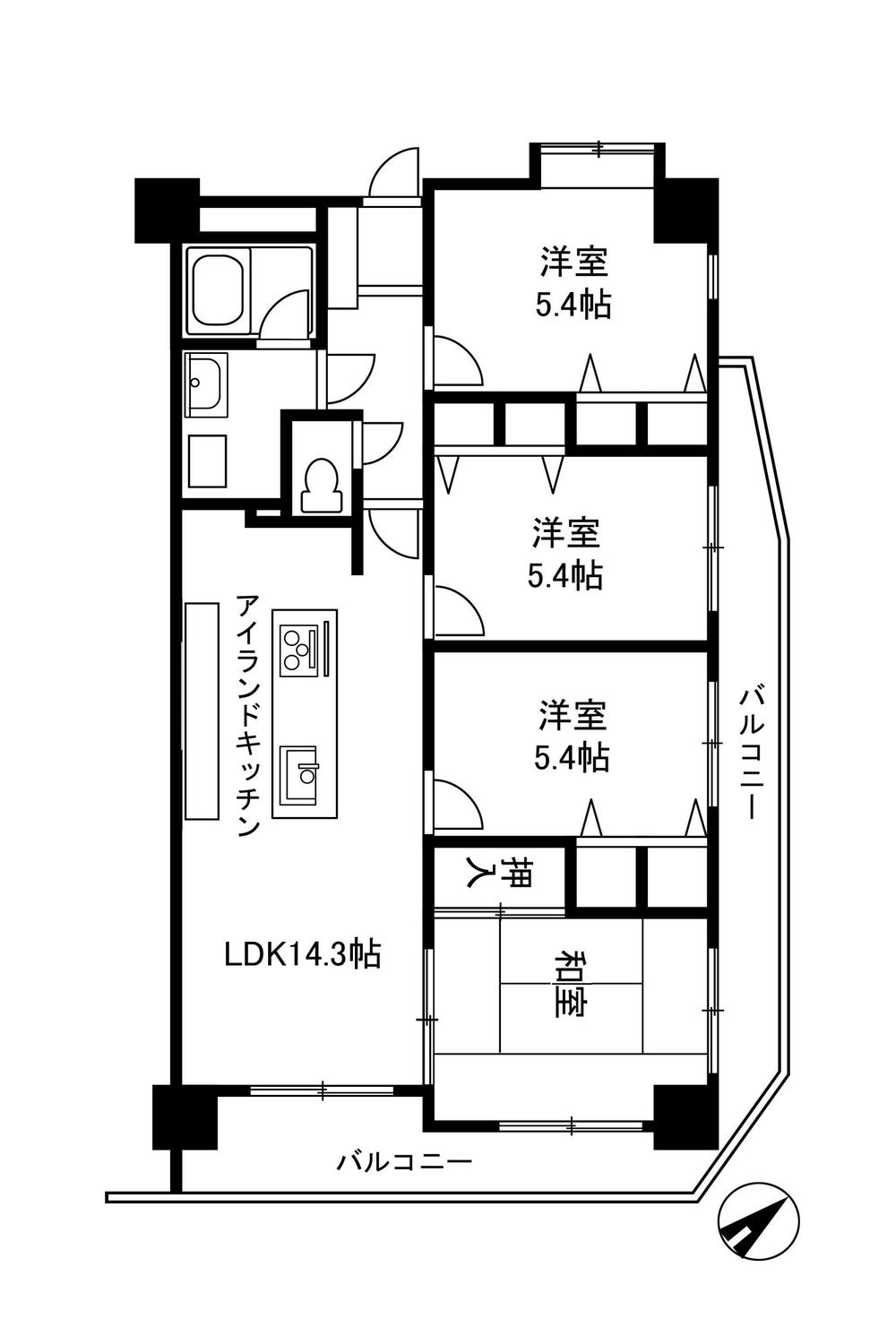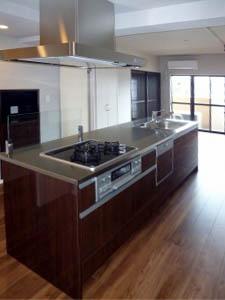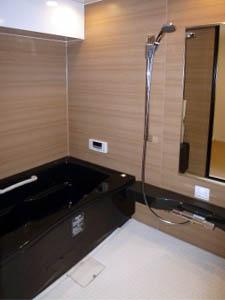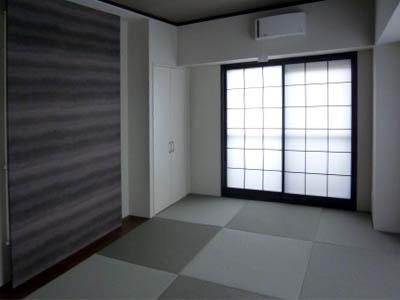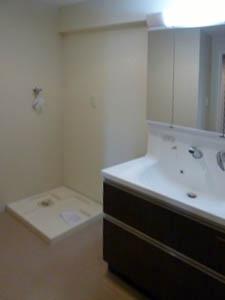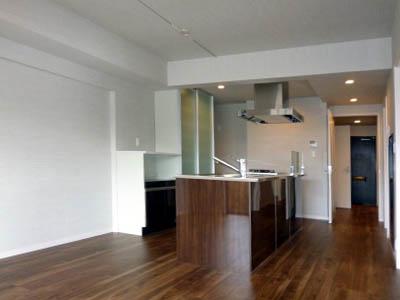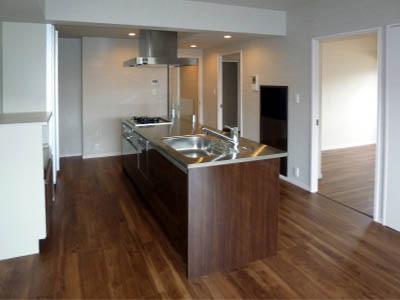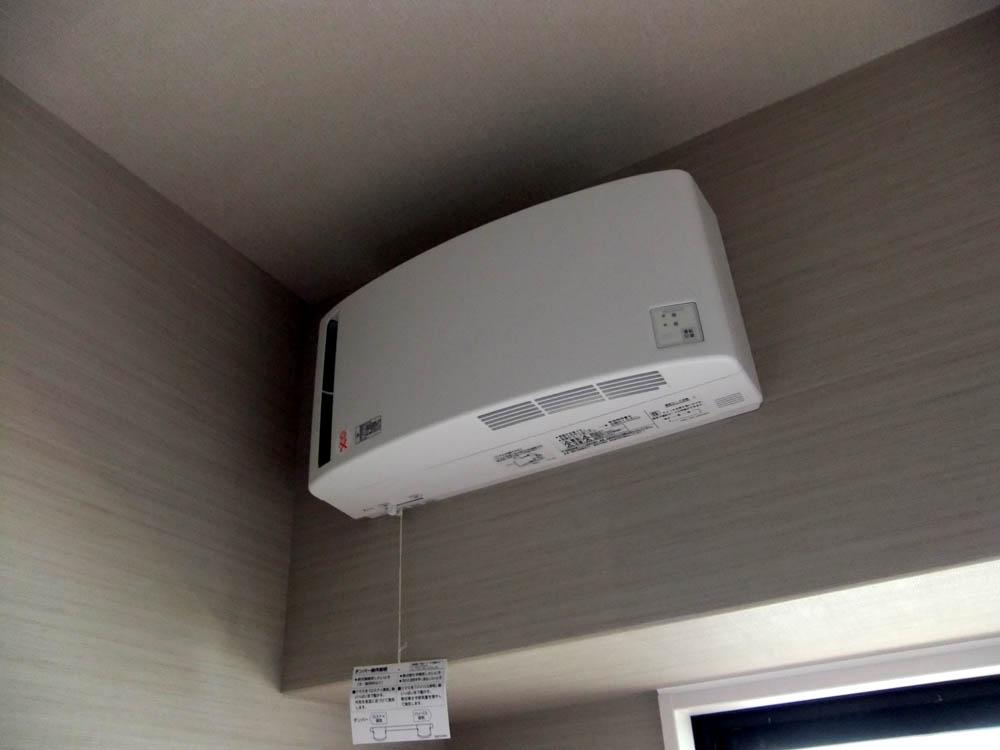|
|
Fukuoka Prefecture chikushi district Nakagawa-cho
福岡県筑紫郡那珂川町
|
|
JR Hakata-Minami Line "Hakataminami" walk 5 minutes
JR博多南線「博多南」歩5分
|
|
Local must-see! Completely renovated already (of course all the equipment had made)
現地必見!全面改装済(もちろん設備機器も全て新調)
|
|
Local must-see! Completely renovated already (of course all the equipment had made)
現地必見!全面改装済(もちろん設備機器も全て新調)
|
Features pickup 特徴ピックアップ | | Corresponding to the flat-35S / Immediate Available / System kitchen / Bathroom Dryer / Corner dwelling unit / Yang per good / All room storage / Flat to the station / Starting station / Washbasin with shower / 3 face lighting / Plane parking / 2 or more sides balcony / Southeast direction / Elevator / Warm water washing toilet seat / TV monitor interphone / Renovation / Dish washing dryer / Pets Negotiable / Flat terrain フラット35Sに対応 /即入居可 /システムキッチン /浴室乾燥機 /角住戸 /陽当り良好 /全居室収納 /駅まで平坦 /始発駅 /シャワー付洗面台 /3面採光 /平面駐車場 /2面以上バルコニー /東南向き /エレベーター /温水洗浄便座 /TVモニタ付インターホン /リノベーション /食器洗乾燥機 /ペット相談 /平坦地 |
Property name 物件名 | | Sun City Hakata-Minami Station サンシティ博多南駅 |
Price 価格 | | 17.5 million yen 1750万円 |
Floor plan 間取り | | 4LDK 4LDK |
Units sold 販売戸数 | | 1 units 1戸 |
Total units 総戸数 | | 23 units 23戸 |
Occupied area 専有面積 | | 77.37 sq m (center line of wall) 77.37m2(壁芯) |
Other area その他面積 | | Balcony area: 17.65 sq m バルコニー面積:17.65m2 |
Whereabouts floor / structures and stories 所在階/構造・階建 | | 3rd floor / RC5 story 3階/RC5階建 |
Completion date 完成時期(築年月) | | April 1995 1995年4月 |
Address 住所 | | Fukuoka Prefecture chikushi district Nakagawa-cho, Nakahara 6 福岡県筑紫郡那珂川町中原6 |
Traffic 交通 | | JR Hakata-Minami Line "Hakataminami" walk 5 minutes
Nishitetsu "under Nakahara" walk 3 minutes JR博多南線「博多南」歩5分
西鉄バス「下中原」歩3分 |
Contact お問い合せ先 | | HiroshiSakae System Management (Ltd.) TEL: 092-865-0990 Please inquire as "saw SUUMO (Sumo)" 博栄システム管理(株)TEL:092-865-0990「SUUMO(スーモ)を見た」と問い合わせください |
Administrative expense 管理費 | | 7800 yen / Month (consignment (cyclic)) 7800円/月(委託(巡回)) |
Repair reserve 修繕積立金 | | 5960 yen / Month 5960円/月 |
Expenses 諸費用 | | Town council fee: 900 yen / Month 町会費:900円/月 |
Time residents 入居時期 | | Immediate available 即入居可 |
Whereabouts floor 所在階 | | 3rd floor 3階 |
Direction 向き | | Southeast 南東 |
Renovation リフォーム | | 2013 May interior renovation completed (kitchen ・ bathroom ・ toilet ・ wall ・ floor ・ all rooms ・ Joinery ・ Footwear box) 2013年5月内装リフォーム済(キッチン・浴室・トイレ・壁・床・全室・建具・下足箱) |
Structure-storey 構造・階建て | | RC5 story RC5階建 |
Site of the right form 敷地の権利形態 | | Ownership 所有権 |
Parking lot 駐車場 | | Site (6500 yen / Month) 敷地内(6500円/月) |
Company profile 会社概要 | | <Mediation> Governor of Fukuoka Prefecture (4) No. 012914 (Corporation), Fukuoka Prefecture Building Lots and Buildings Transaction Business Association (One company) Kyushu Real Estate Fair Trade Council member Hiroshi Sakae System Management (Ltd.) Yubinbango814-0123 Fukuoka Jonan-ku, Nagao 4-3-16 <仲介>福岡県知事(4)第012914号(公社)福岡県宅地建物取引業協会会員 (一社)九州不動産公正取引協議会加盟博栄システム管理(株)〒814-0123 福岡県福岡市城南区長尾4-3-16 |
