2007August
16,900,000 yen, 3LDK, 70.1 sq m
Used Apartments » Kyushu » Fukuoka Prefecture » Chikushino
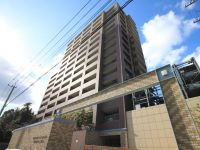 
| | Fukuoka Prefecture Chikushino 福岡県筑紫野市 |
| Nishitetsu Tenjin Omuta Line "Futsukaichi" walk 8 minutes 西鉄天神大牟田線「二日市」歩8分 |
| Rare built shallow properties of 2007 completed! 平成19年完成の希少な築浅物件! |
| The room on the 7th floor dwelling unit. Is open-minded view attractive without unobstructed front of! Luxurious entrance hall, such as the hotel will be greeted warmly. Looking for a built shallow Property, By all means please see once お部屋は7階住戸。目の前は遮るものがなく開放的な眺望も魅力です!ホテルのような豪華エントランスホールが温かく迎えてくれます。築浅物件をお探しの方、ぜひ一度ご覧ください |
Features pickup 特徴ピックアップ | | System kitchen / All room storage / LDK15 tatami mats or more / Face-to-face kitchen / Warm water washing toilet seat / Mu front building / Pets Negotiable システムキッチン /全居室収納 /LDK15畳以上 /対面式キッチン /温水洗浄便座 /前面棟無 /ペット相談 | Event information イベント情報 | | Local tours (Please be sure to ask in advance) schedule / Now open 現地見学会(事前に必ずお問い合わせください)日程/公開中 | Property name 物件名 | | Parthenon Futsukaichi Residential Hills パルテノン二日市レジデンシャルヒルズ | Price 価格 | | 16,900,000 yen 1690万円 | Floor plan 間取り | | 3LDK 3LDK | Units sold 販売戸数 | | 1 units 1戸 | Total units 総戸数 | | 78 units 78戸 | Occupied area 専有面積 | | 70.1 sq m (center line of wall) 70.1m2(壁芯) | Other area その他面積 | | Balcony area: 12.4 sq m バルコニー面積:12.4m2 | Whereabouts floor / structures and stories 所在階/構造・階建 | | 7th floor / RC13 story 7階/RC13階建 | Completion date 完成時期(築年月) | | August 2007 2007年8月 | Address 住所 | | Fukuoka Prefecture Chikushino Futsukaichikita 2 福岡県筑紫野市二日市北2 | Traffic 交通 | | Nishitetsu Tenjin Omuta Line "Futsukaichi" walk 8 minutes Nishitetsu "Fukuoka economy pre-university" walk 1 minute 西鉄天神大牟田線「二日市」歩8分西鉄バス「福岡経済大学前」歩1分 | Contact お問い合せ先 | | (Stock) Eye ・ Concept TEL: 0800-805-5962 [Toll free] mobile phone ・ Also available from PHS
Caller ID is not notified
Please contact the "saw SUUMO (Sumo)"
If it does not lead, If the real estate company (株)アイ・コンセプトTEL:0800-805-5962【通話料無料】携帯電話・PHSからもご利用いただけます
発信者番号は通知されません
「SUUMO(スーモ)を見た」と問い合わせください
つながらない方、不動産会社の方は
| Administrative expense 管理費 | | 6700 yen / Month (consignment (commuting)) 6700円/月(委託(通勤)) | Repair reserve 修繕積立金 | | 4400 yen / Month 4400円/月 | Time residents 入居時期 | | Consultation 相談 | Whereabouts floor 所在階 | | 7th floor 7階 | Direction 向き | | East 東 | Structure-storey 構造・階建て | | RC13 story RC13階建 | Site of the right form 敷地の権利形態 | | Ownership 所有権 | Company profile 会社概要 | | <Mediation> Governor of Fukuoka Prefecture (1) No. 017347 (stock) Eye ・ Concept Yubinbango811-2314 Kasuya-gun, Fukuoka Kasuya Wakamiya 2-8-2 <仲介>福岡県知事(1)第017347号(株)アイ・コンセプト〒811-2314 福岡県糟屋郡粕屋町若宮2-8-2 |
Local appearance photo現地外観写真 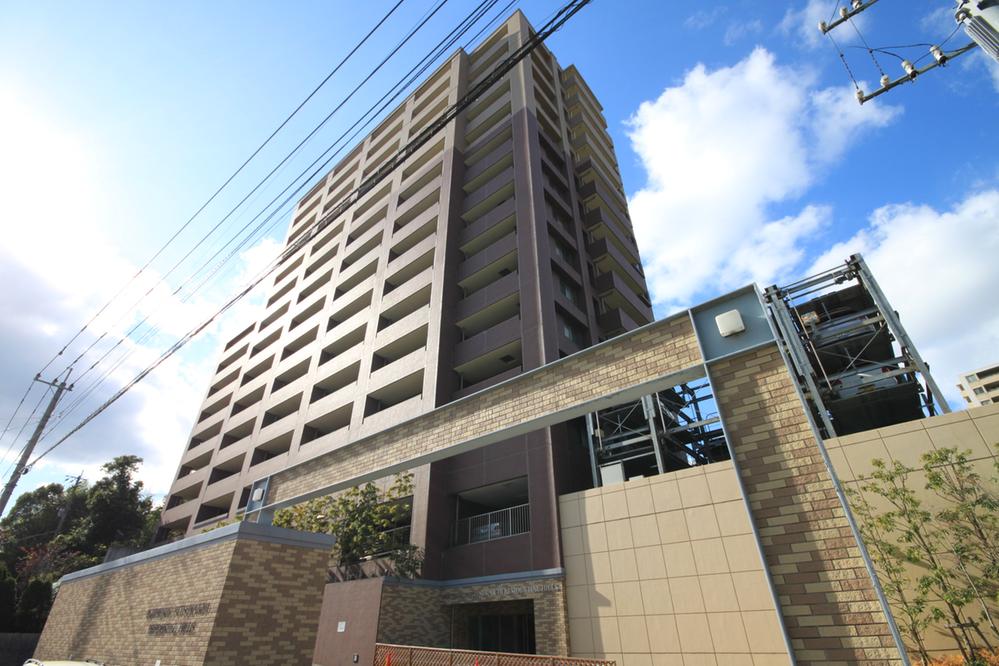 Local (11 May 2013) Shooting
現地(2013年11月)撮影
Floor plan間取り図 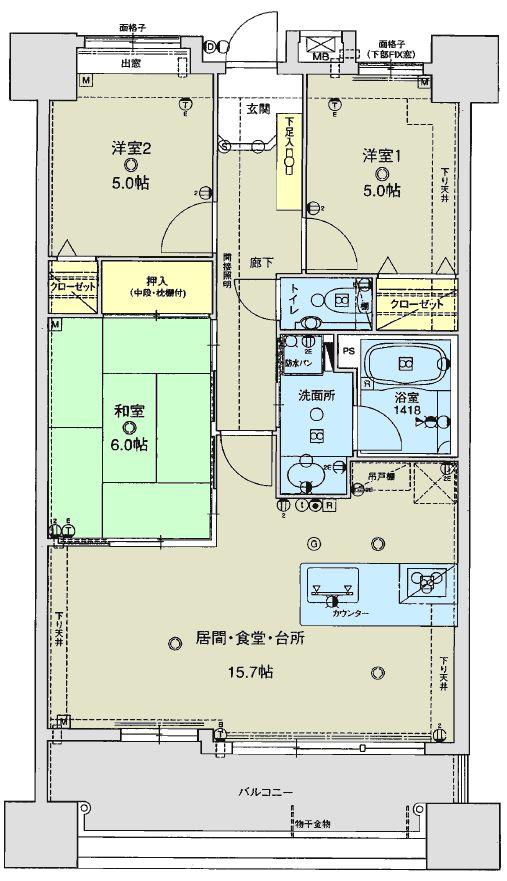 3LDK, Price 16,900,000 yen, Footprint 70.1 sq m , Balcony area 12.4 sq m
3LDK、価格1690万円、専有面積70.1m2、バルコニー面積12.4m2
View photos from the dwelling unit住戸からの眺望写真 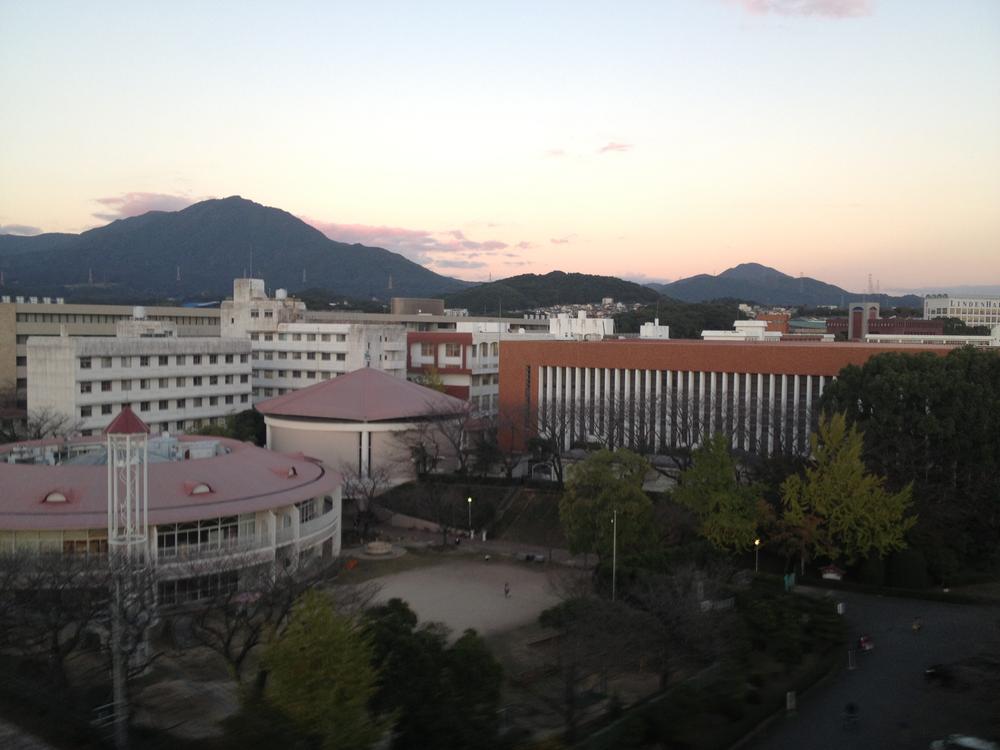 View from the site (November 2013) Shooting
現地からの眺望(2013年11月)撮影
Entranceエントランス 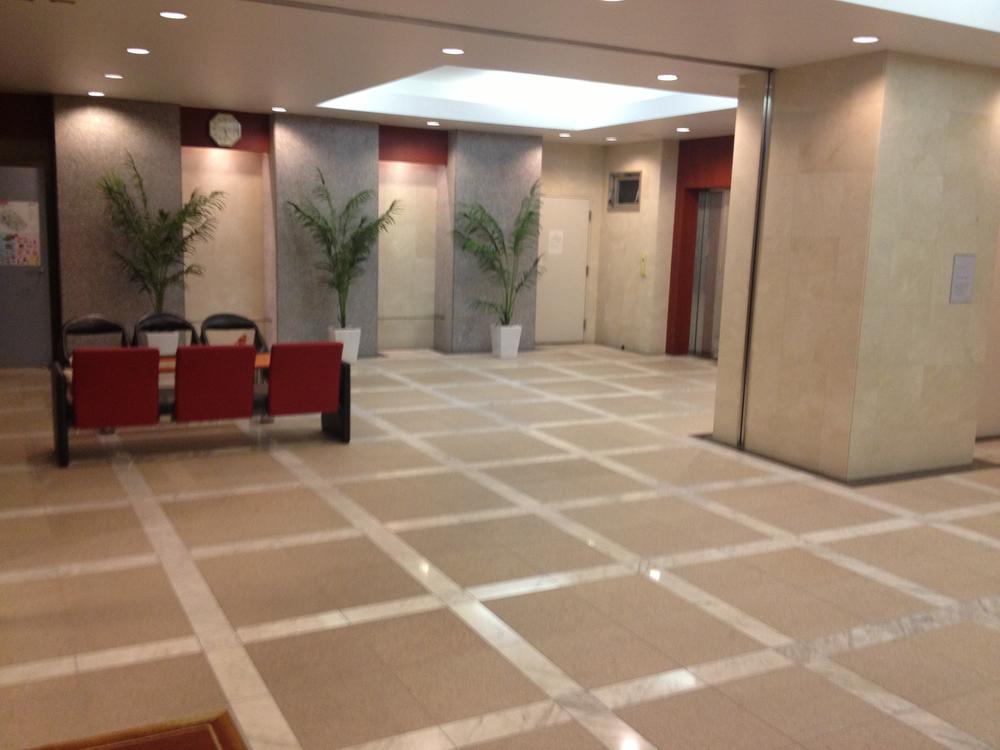 Common areas
共用部
Location
|





