Used Apartments » Kyushu » Fukuoka Prefecture » Chuo-ku
 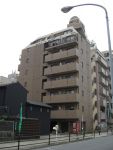
| | Fukuoka Chuo-ku, Fukuoka City 福岡県福岡市中央区 |
| Subway Nanakuma line "Ropponmatsu" walk 3 minutes 地下鉄七隈線「六本松」歩3分 |
| 2 along the line more accessible, It is close to the city, Corner dwelling unit, Flat to the station, Bicycle-parking space, Super close, All room storage, Elevator, Urban neighborhood, All living room flooring, Flat terrain, Bike shelter 2沿線以上利用可、市街地が近い、角住戸、駅まで平坦、駐輪場、スーパーが近い、全居室収納、エレベーター、都市近郊、全居室フローリング、平坦地、バイク置場 |
| 2 along the line more accessible, It is close to the city, Corner dwelling unit, Flat to the station, Bicycle-parking space, Super close, All room storage, Elevator, Urban neighborhood, All living room flooring, Flat terrain, Bike shelter Residents there rent 39000 yen / Month 2沿線以上利用可、市街地が近い、角住戸、駅まで平坦、駐輪場、スーパーが近い、全居室収納、エレベーター、都市近郊、全居室フローリング、平坦地、バイク置場 入居者有り家賃39000円/月 |
Features pickup 特徴ピックアップ | | 2 along the line more accessible / Super close / It is close to the city / Corner dwelling unit / All room storage / Flat to the station / Bicycle-parking space / Elevator / Urban neighborhood / All living room flooring / Flat terrain / Bike shelter 2沿線以上利用可 /スーパーが近い /市街地が近い /角住戸 /全居室収納 /駅まで平坦 /駐輪場 /エレベーター /都市近郊 /全居室フローリング /平坦地 /バイク置場 | Property name 物件名 | | Pure dome Yale Ohori ピュアドームエール大濠 | Price 価格 | | 4 million yen 400万円 | Floor plan 間取り | | 1K 1K | Units sold 販売戸数 | | 1 units 1戸 | Total units 総戸数 | | 39 units 39戸 | Occupied area 専有面積 | | 18.03 sq m (registration) 18.03m2(登記) | Other area その他面積 | | Balcony area: 0.01 sq m バルコニー面積:0.01m2 | Whereabouts floor / structures and stories 所在階/構造・階建 | | Second floor / RC8 story 2階/RC8階建 | Completion date 完成時期(築年月) | | March 1994 1994年3月 | Address 住所 | | Fukuoka Chuo-ku, Fukuoka City Ropponmatsu 2-8-12 福岡県福岡市中央区六本松2-8-12 | Traffic 交通 | | Subway Nanakuma line "Ropponmatsu" walk 3 minutes
Nishi-Nippon Railroad "Ropponmatsu" walk 3 minutes 地下鉄七隈線「六本松」歩3分
西日本鉄道「六本松」歩3分 | Contact お問い合せ先 | | Leisure Navigation Co., Ltd. Fukuoka Real Estate TEL: 0800-602-5142 [Toll free] mobile phone ・ Also available from PHS
Caller ID is not notified
Please contact the "saw SUUMO (Sumo)"
If it does not lead, If the real estate company よかナビ(株)福岡不動産TEL:0800-602-5142【通話料無料】携帯電話・PHSからもご利用いただけます
発信者番号は通知されません
「SUUMO(スーモ)を見た」と問い合わせください
つながらない方、不動産会社の方は
| Administrative expense 管理費 | | 6900 yen / Month (consignment (cyclic)) 6900円/月(委託(巡回)) | Repair reserve 修繕積立金 | | 2200 yen / Month 2200円/月 | Time residents 入居時期 | | Consultation 相談 | Whereabouts floor 所在階 | | Second floor 2階 | Direction 向き | | East 東 | Structure-storey 構造・階建て | | RC8 story RC8階建 | Site of the right form 敷地の権利形態 | | Ownership 所有権 | Use district 用途地域 | | Commerce 商業 | Company profile 会社概要 | | <Mediation> Governor of Fukuoka Prefecture (1) Leisure Navigation Co., Ltd. Fukuoka real estate Yubinbango812-0053 Fukuoka Prefecture, Higashi-ku, Fukuoka No. 016605 Hakozaki 1-15-23 <仲介>福岡県知事(1)第016605号よかナビ(株)福岡不動産〒812-0053 福岡県福岡市東区箱崎1-15-23 |
Floor plan間取り図 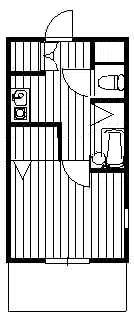 1K, Price $ 40,000, Occupied area 18.03 sq m , Balcony area 0.01 sq m
1K、価格400万円、専有面積18.03m2、バルコニー面積0.01m2
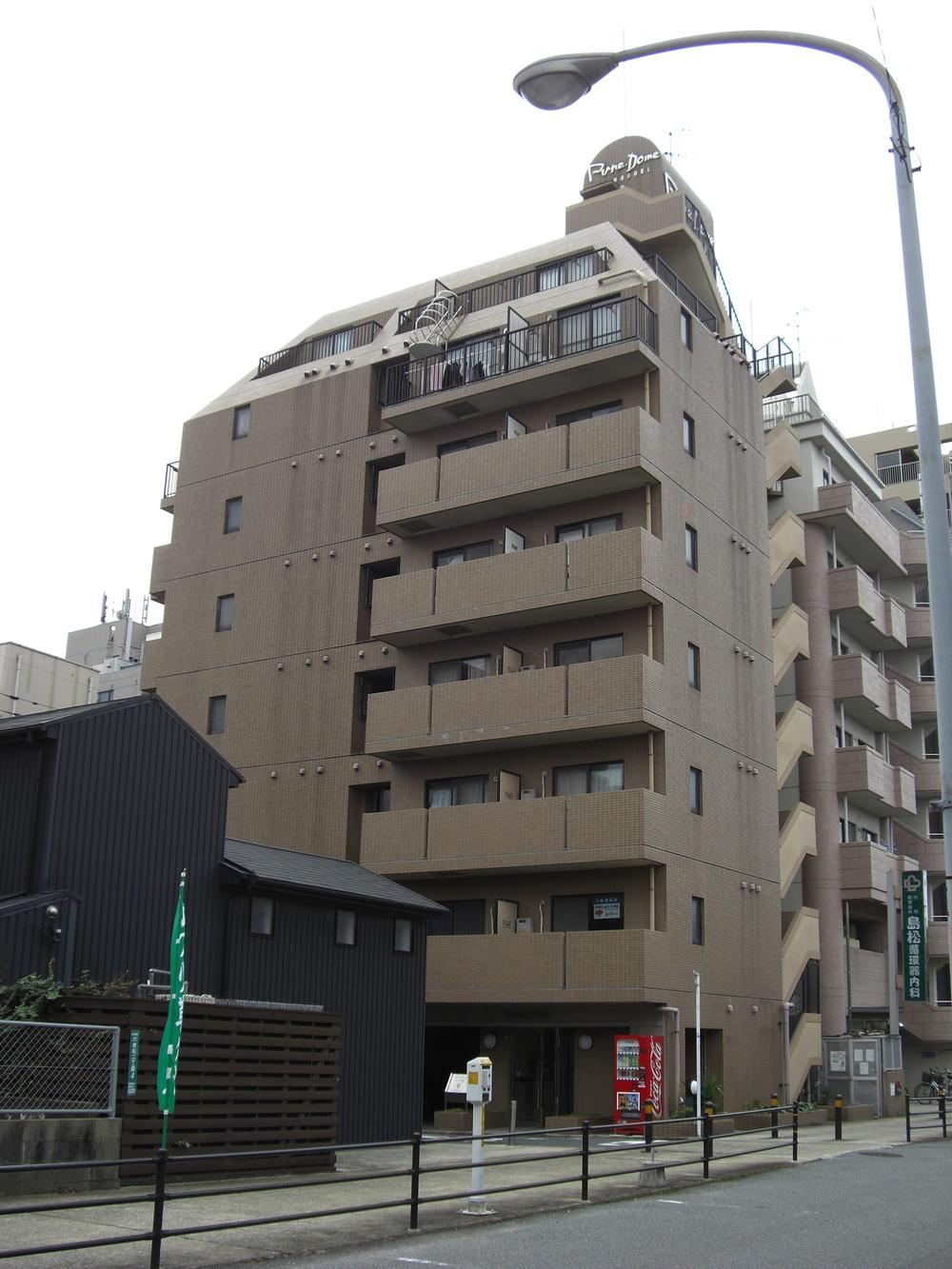 Local appearance photo
現地外観写真
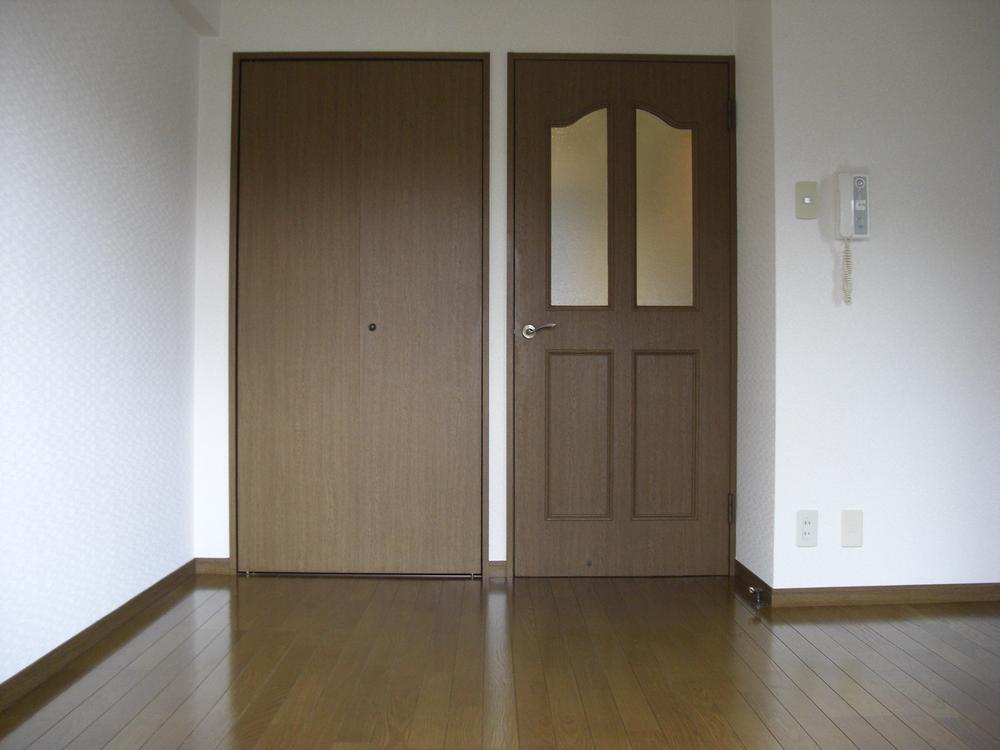 Living
リビング
Bathroom浴室 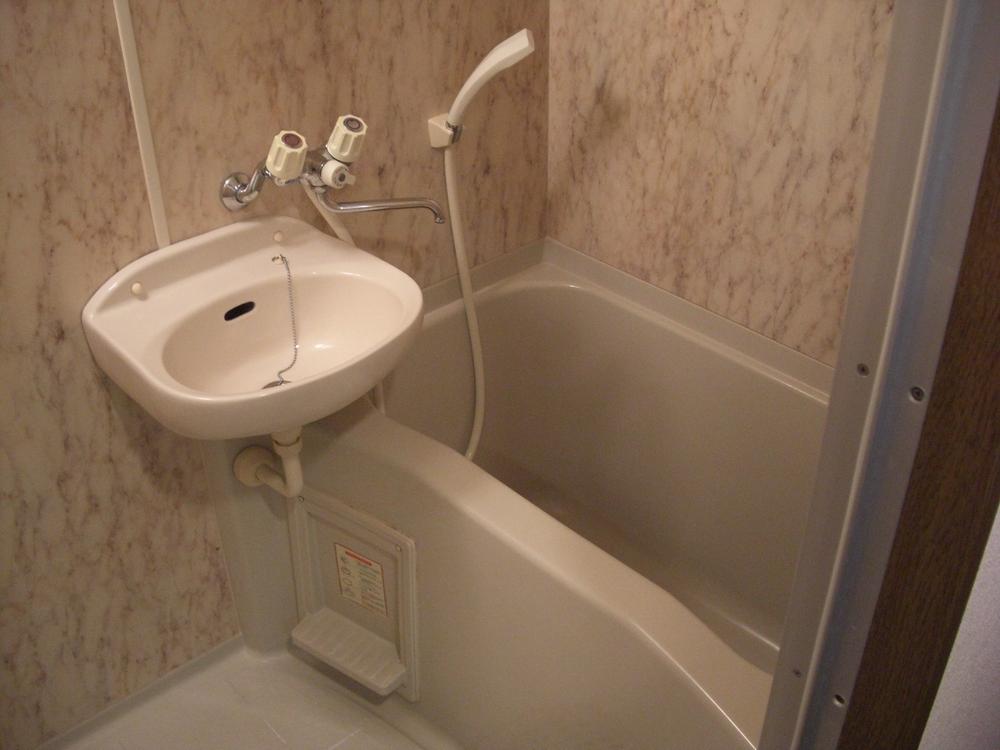 Restroom
トイレ別
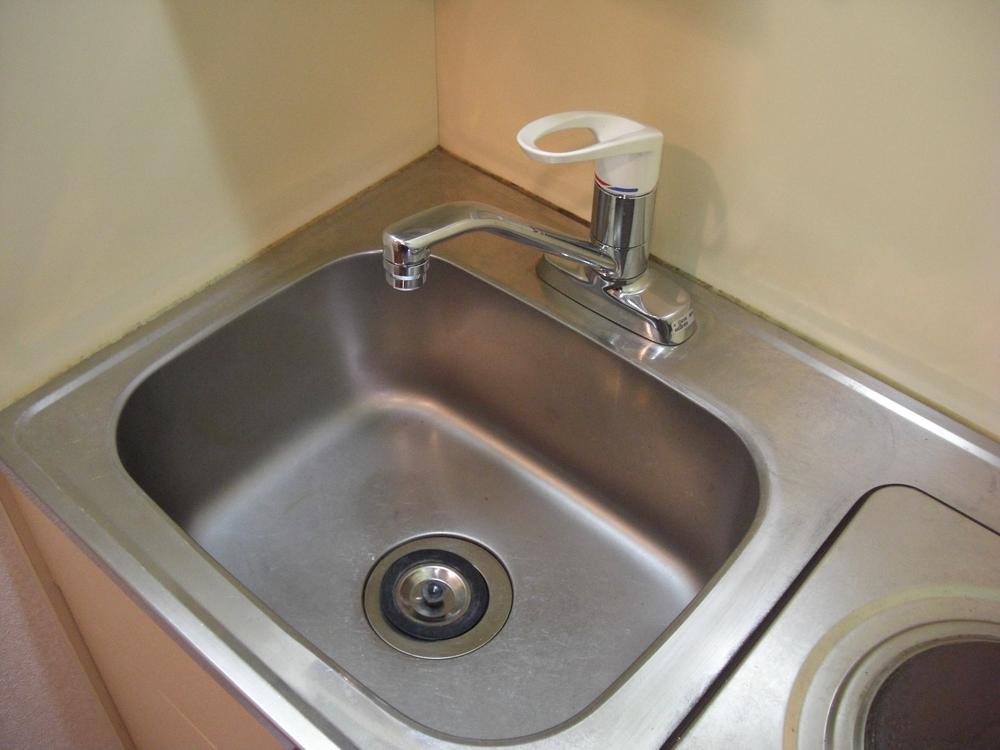 Kitchen
キッチン
Entrance玄関 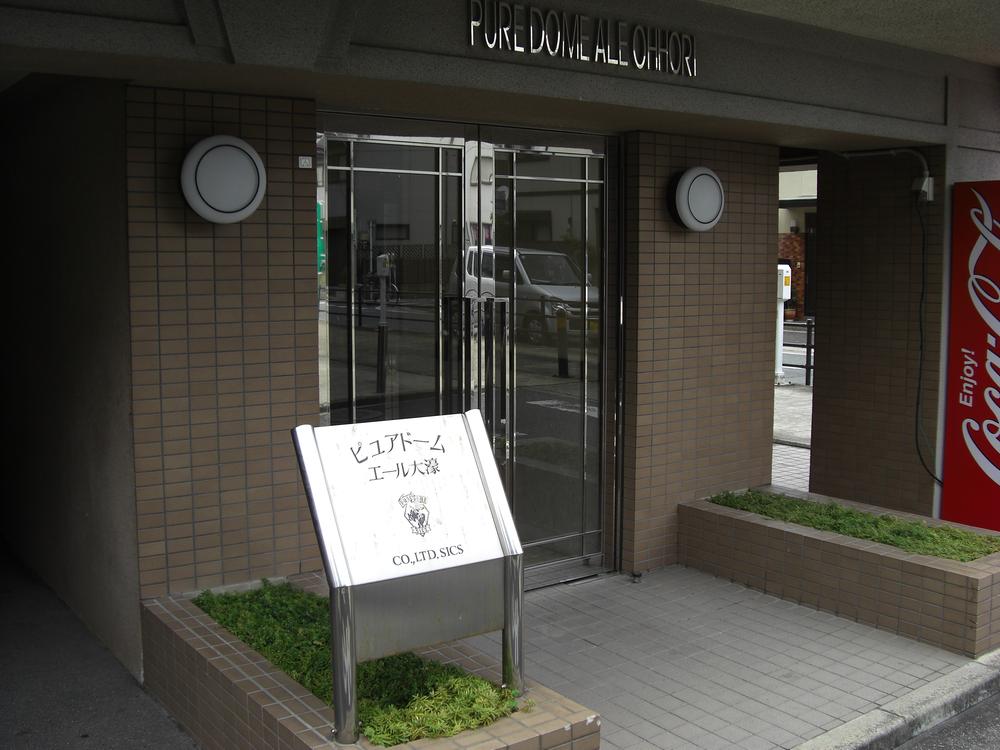 Building entrance
建物入り口
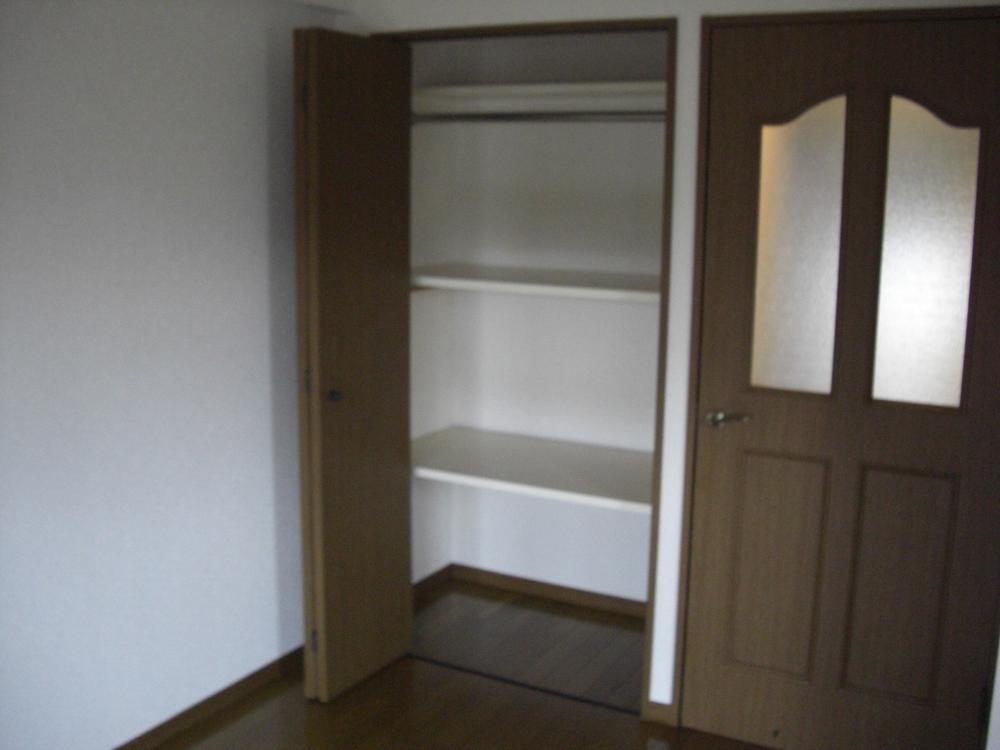 Receipt
収納
Toiletトイレ 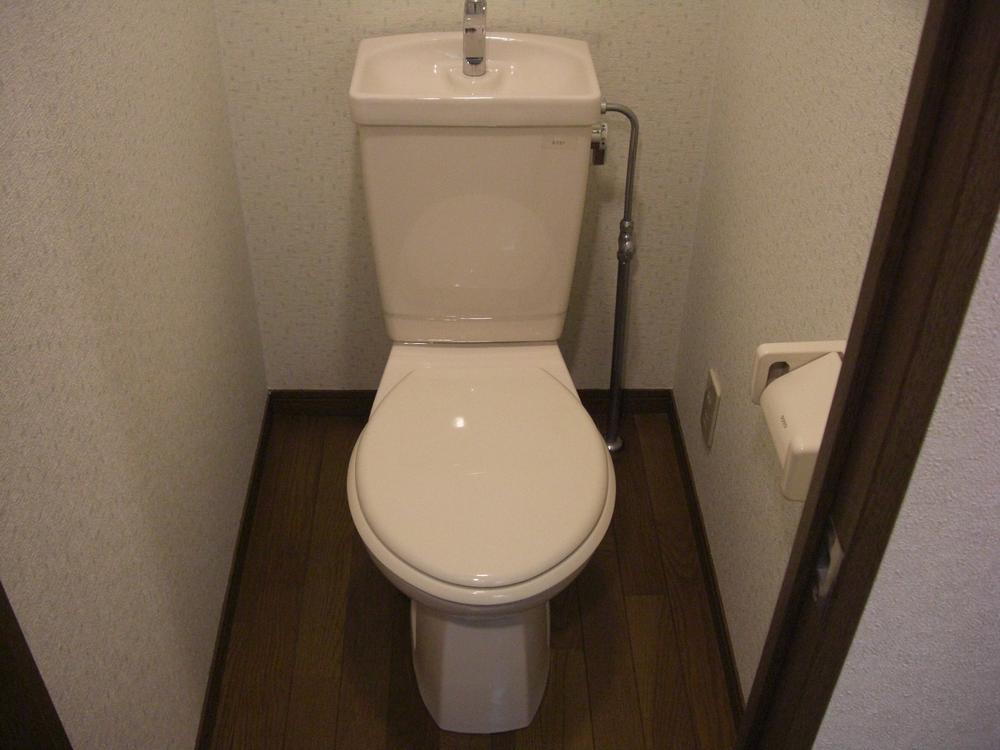 Independence
独立
Entranceエントランス 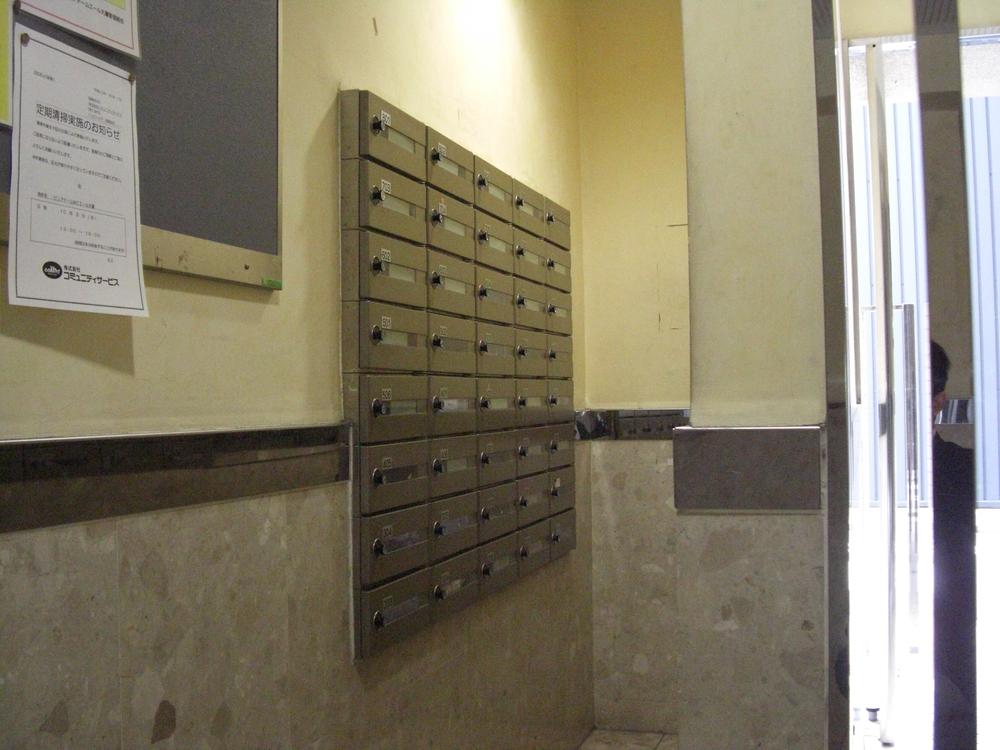 Common areas Elevator hall before
共用部 エレベーターホール前
Otherその他 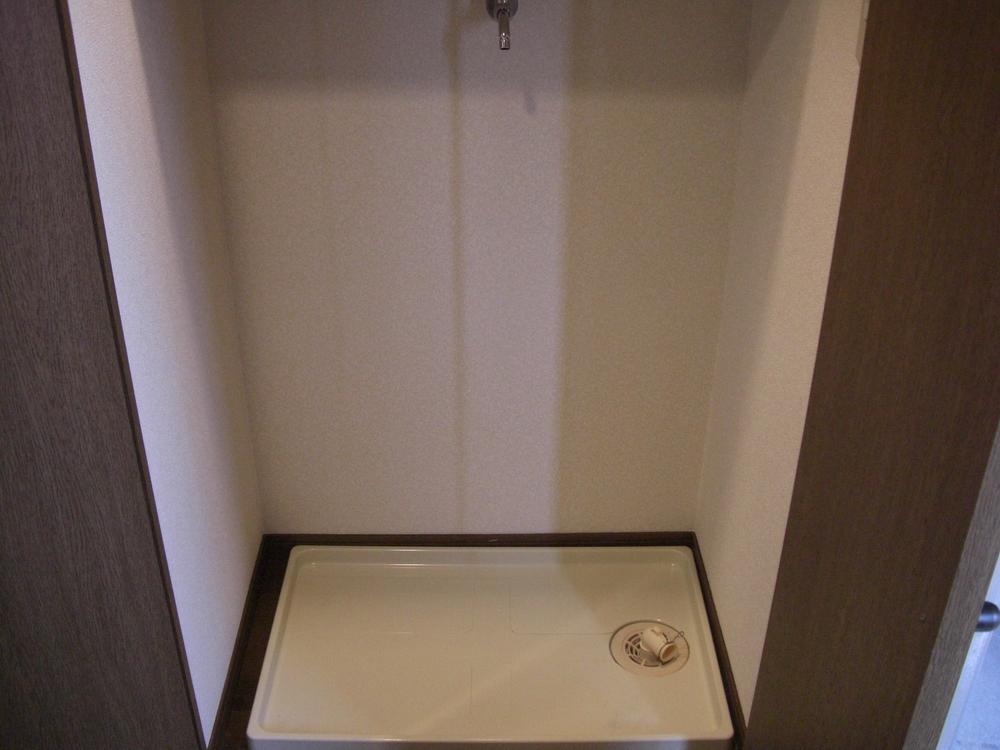 Room in the Laundry Area There door
部屋内洗濯機置場 扉あり
Entrance玄関 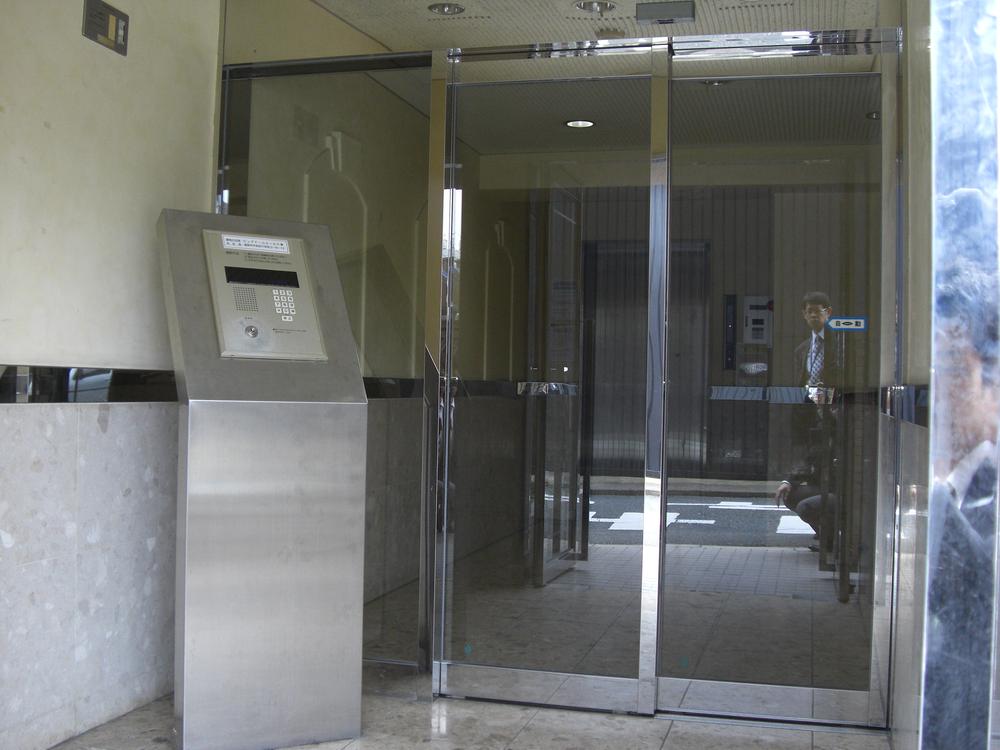 auto lock
オートロック
Otherその他 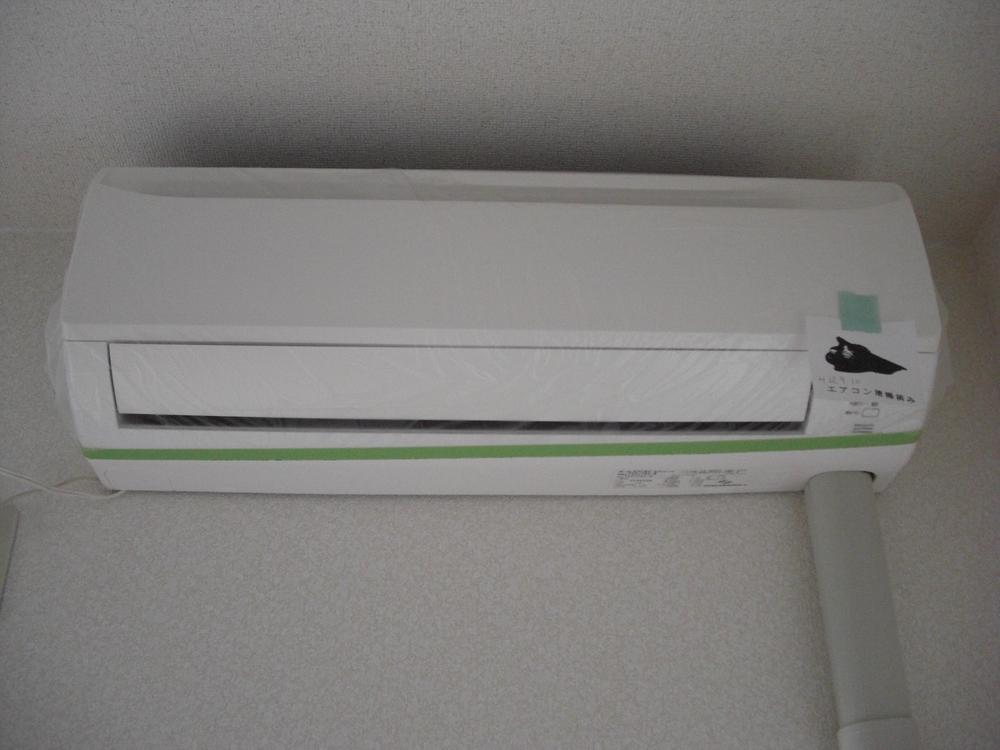 Air conditioning
エアコン
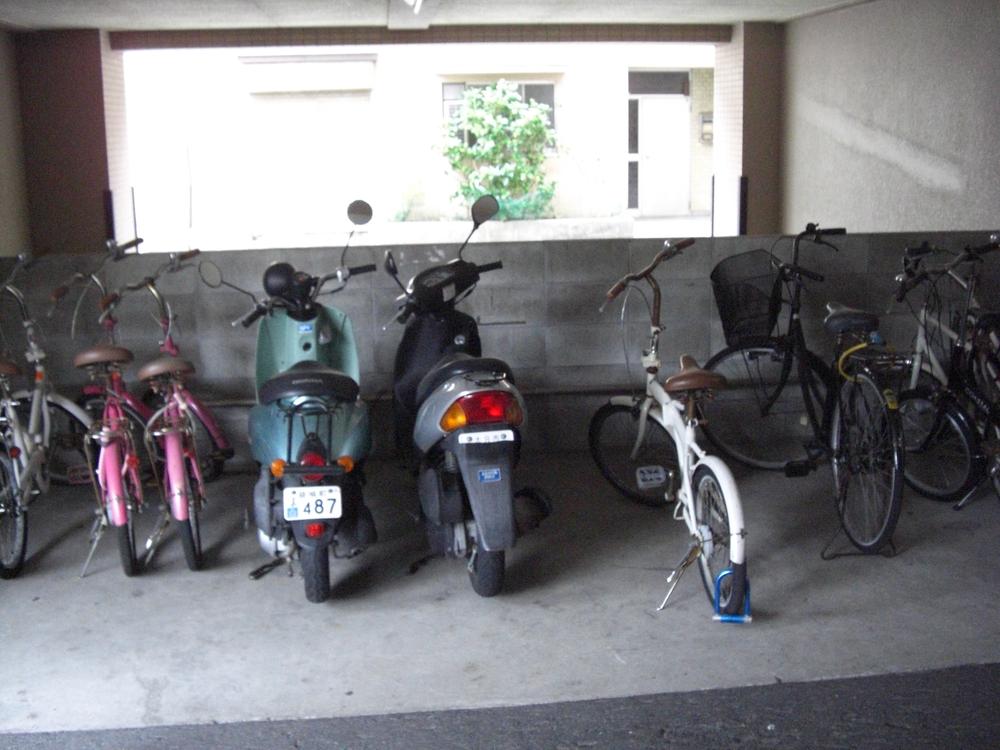 Bicycle-parking space
駐輪場
Location
|














